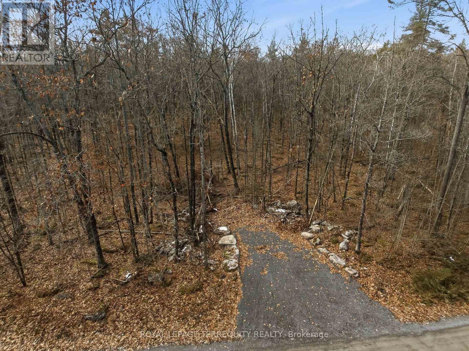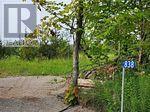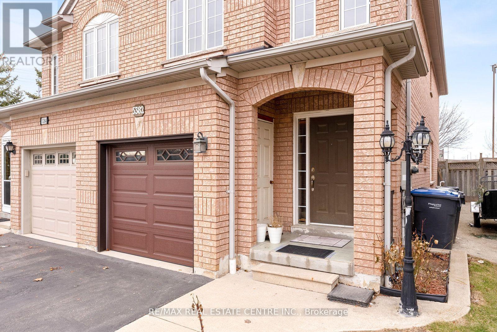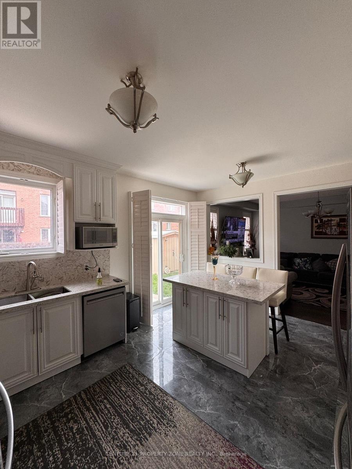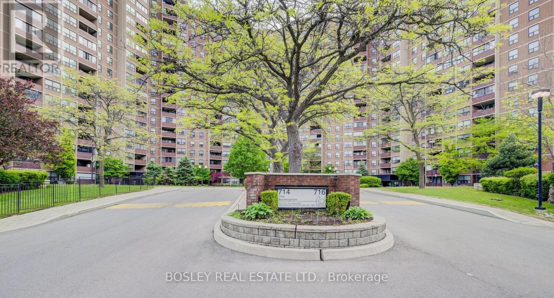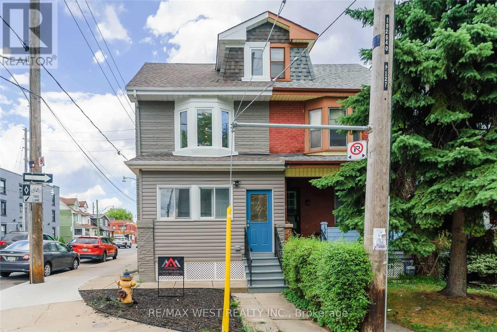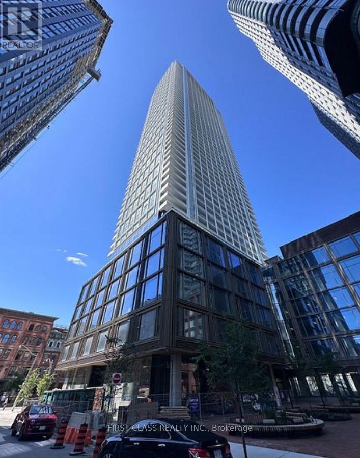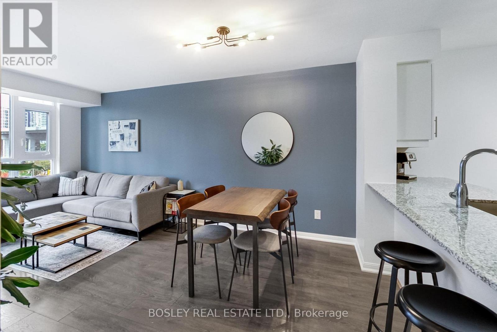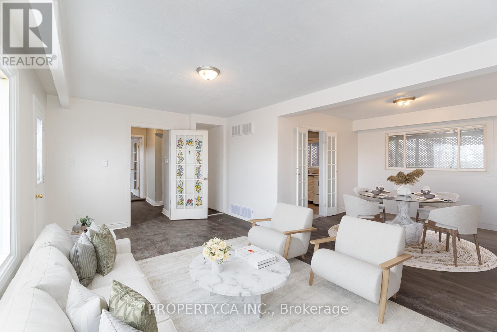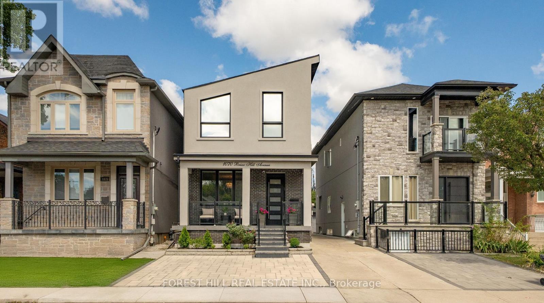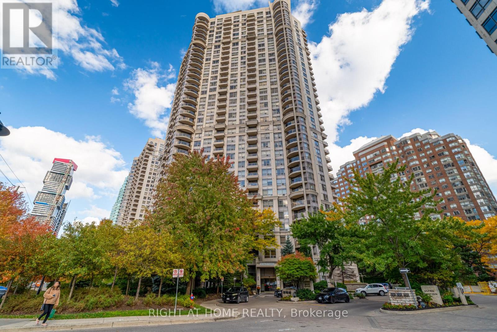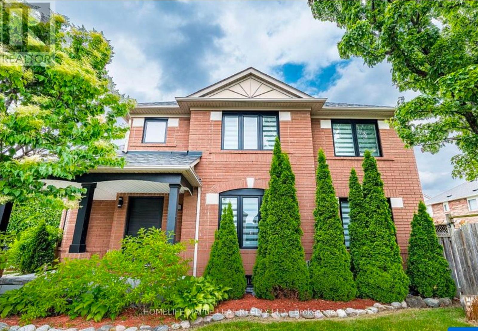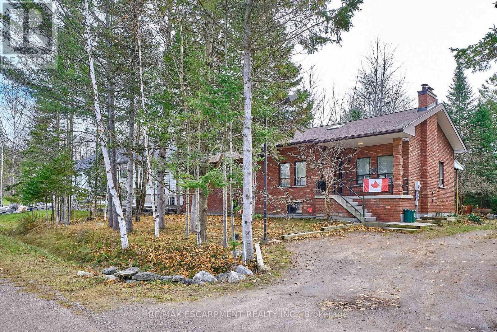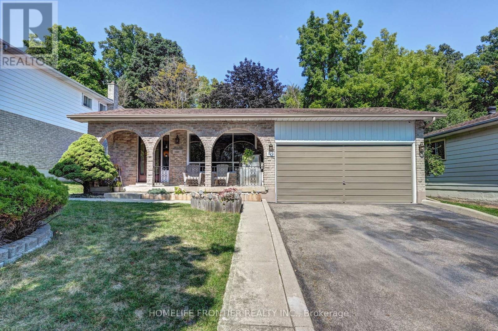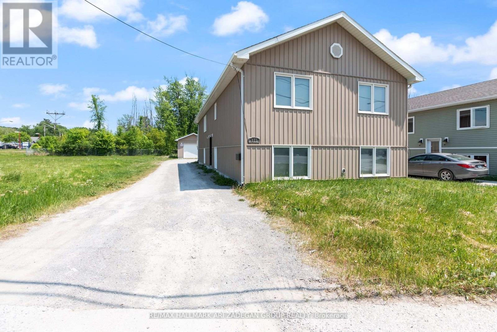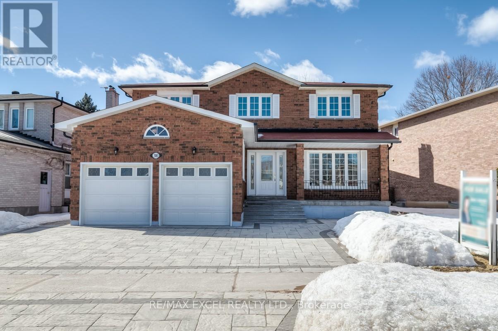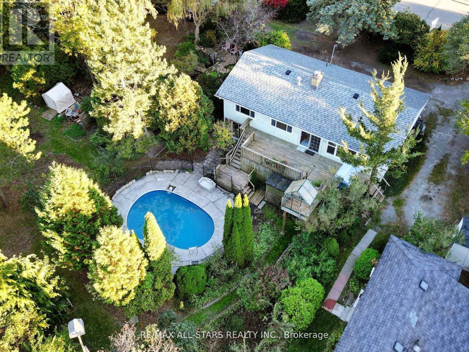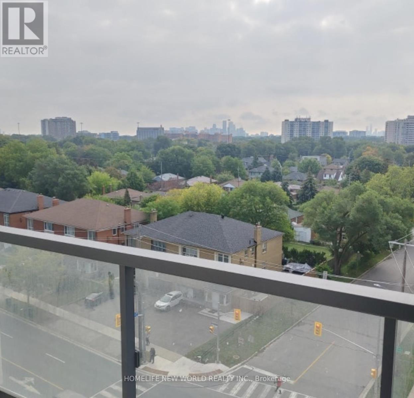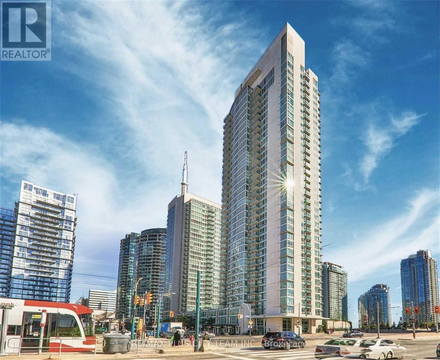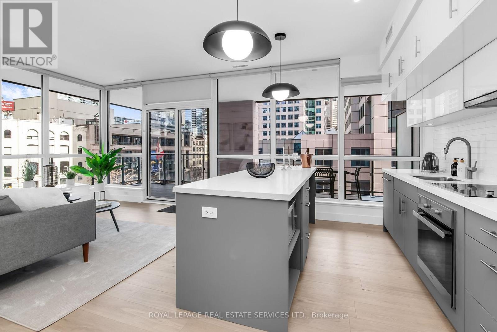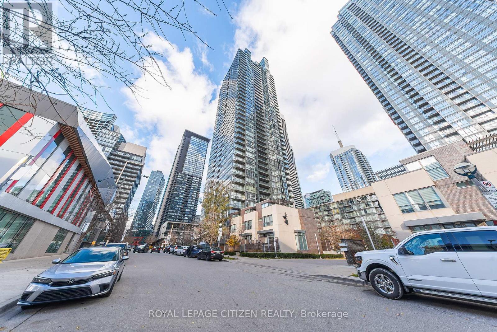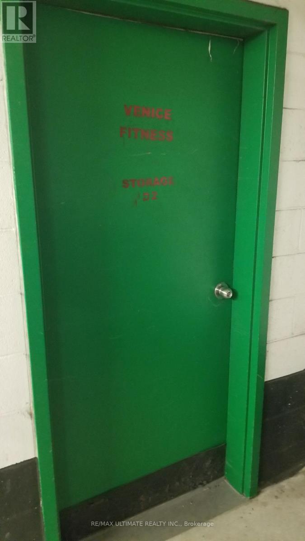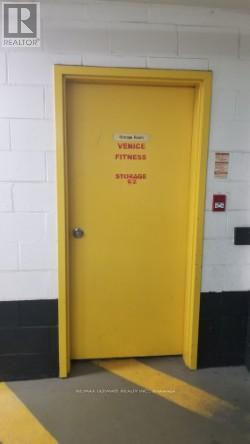64 Maple Road
Marmora And Lake, Ontario
Welcome to 64 Maple Rd located in the Riverside Pines community of Marmora. This serene vacant parcel offers the ideal setting to build your dream getaway or year round home. Enjoy deeded waterfront access to the stunning Crowe River for swimming, boating, fishing, and peaceful nature views just steps away. The owner has completed the required species-at-risk environmental assessment and professionally installed a municipality-permitted 30 ft wide entrance, preparing the property for future development with easy access. The lot also includes a newly assigned 911 civic address for convenient planning and service connections. Surrounded by mature trees, this property offers privacy, natural beauty, and excellent potential in one of Marmora's most desirable settings. Located only minutes from town, local shops, dining, and essential amenities, as well as nearby trails for walking, biking, and exploring nature, this parcel combines convenience with tranquility. Whether you envision a cottage, retirement retreat, or investment, this lot is ready for your vision. Do not miss this exceptional opportunity. (id:61852)
Royal LePage Terrequity Realty
838 Harold Road
Stirling-Rawdon, Ontario
Property is selling under power of sale. 14.1 acre vacant land lot just north of Stirling and South of Marmora. Hydro at road. Build your dream home, hobby farm or vacation spot. Short drive to hospital, schools and shops, highway 401. VTB may be available. (id:61852)
Century 21 Red Star Realty Inc.
Upper - 5382 Longhouse Crescent
Mississauga, Ontario
Welcome to this massive 3-bedroom, 3-bathroom semi-detached home offering comfort, space, and convenience. Featuring generously sized bedrooms, including a primary with a walk-in closet, and large bathrooms, this home is perfect for families who value both functionality and room to grow. The main floor features a bright eat-in kitchen with ample counter space and walk-out access to a deck, perfect for outdoor entertaining. A spacious living and dining area creates a warm and inviting atmosphere, while large windows allow natural light to flow throughout. Two parking spaces are included.Located in a highly sought-after Mississauga neighbourhood, this home is close to top-rated schools, parks, shopping centres, major highways, and transit, making daily commutes and errands a breeze.Shared laundry. Tenants pay 70% of utilities. Garage not included.This is your chance to live in one of Mississaugas most desirable communities in a truly spacious home.Book your showing today! (id:61852)
RE/MAX Real Estate Centre Inc.
Master Bedroom - 33 Gamson Crescent
Brampton, Ontario
Welcome to this spacious primary bedroom located on the upper level, featuring a bright window,large closet space, and room for a king-size bed.This is a shared accommodation, tenant will have exclusive use of the master bedroom withensuite bath, while the kitchen, and laundry are shared with other respectful occupants.Perfect for AAA tenants seeking a move-in-ready room close to schools, parks, shopping, andtransit, don't miss your change to live in a beautifully maintained 2-storey home in asought-after, family-friendly Brampton neighbourhood! (id:61852)
Century 21 Property Zone Realty Inc.
310 - 716 The West Mall
Toronto, Ontario
Where Style Meets Substance (and All-Inclusive Living) Fully renovated. Freshly styled. Effortlessly functional. This modern suite at 716 The West Mall checks every box for turnkey urban living - without the downtown chaos. Thoughtfully updated from top to bottom, you'll find clean lines, contemporary finishes, and natural light pouring in across an airy, open-concept layout. The kitchen? Sleek. The living space? Spacious. The vibe? Elevated, yet grounded in comfort. And yes, ensuite laundry is part of the package. Here, all utilities are included - heat, hydro, water, internet - making budgeting refreshingly simple. Need a bit of extra storage? Lockers available for rent from the building. Great amenities shared with 714, 625 and 627 The West Mall as well. Set in the heart of Etobicoke, with quick access to the 427, shopping hubs, green spaces, and transit, this location connects convenience with calm - perfect for those looking to live just outside the noise, but still in the know. This one's more than a space. It's a lifestyle reset. Welcome home. (id:61852)
Bosley Real Estate Ltd.
21 Riley Reed Lane
Richmond Hill, Ontario
Discover this unique and beautifully designed home built by (an award winning builder) Arista, featuring a highly functional layout with three spacious bedrooms plus a versatile den. This carpet free property offers soaring high ceilings and oversized windows that flood the space with an abundance of natural sunlight. The modern kitchen is equipped with sleek quartz countertops and premium stainless steel appliances, while two full bathrooms and a convenient powder room provide comfort and flexibility for everyday living. Enjoy two walkout balconies that extend your living space, and a built-in garage that adds practicality and ease making this home an exceptional opportunity you won't want to miss. Easy Access To Highway 404, Minutes To All Amenities! Big plaza in close proximity, Costco, Michael's, Staples and more! (id:61852)
Homelife Landmark Realty Inc.
Lower - 129 Curzon Street
Toronto, Ontario
Incredible 2 Bed 1 Bath Lower Level In The Heart Of Leslieville. Professionally Renovated With Upgraded Kitchen, Bathroom And Flooring Throughout With Large Windows For Added Light. Private Entrance And Laundry. Steps To Transit, Restaurants, The Waterfront And Every Amenity Leslieville Has To Offer. A Must See! (id:61852)
RE/MAX West Realty Inc.
905 - 88 Queen Street E
Toronto, Ontario
Located in the heart of downtown Toronto, 88 Queen is a contemporary condominium developed by St. Thomas Developments. Its prime location offers unmatched convenience-just steps from the Eaton Centre, Queen subway station, Toronto Metropolitan University (formerly Ryerson University), and the Financial District. Surrounded by premier shopping, dining, and entertainment, this residence seamlessly blends urban vibrancy with sophisticated design.Suite 905 features a highly functional 1+1 layout, thoughtfully designed to maximize every inch of space. The den is generously sized and can easily serve as a second bedroom or a private office, making it an excellent choice for both end-users and investors. The suite offers a bright, open-concept living area that delivers a sense of space and comfort rarely found in the downtown core.Combining modern design, an excellent location, and exceptional livability, Suite 905 at 88 Queen represents a truly remarkable home in one of the city's most sought-after neighborhoods. (id:61852)
First Class Realty Inc.
616 - 35 Bastion Street
Toronto, Ontario
Welcome to 35 Bastion Street, Unit 616 - in the heart of Downtown Toronto's Waterfront district - a thoughtfully designed and sought after layout - with a total of 719 sq. ft condo. This bright and sunny suite offers a smart layout ideal for entertaining, with seamless flow between the kitchen, dining and living areas. The kitchen features stainless steel appliances and ample counter space, making it as functional as it is stylish. The spacious den provides versatility as a second bedroom, home office, or guest space, while two full bathrooms add convenience and privacy. The primary bedroom features double closet, an ensuite bath with glass shower and a walkout to a private patio overlooking a tranquil parkette - the perfect spot to enjoy your morning coffee or unwind after a long day. A dedicated laundry room with generous storage is an added bonus, offering practical everyday living rarely found in condos. The building has wonderful amenities - including an outdoor pool, fitness center, guest suites, and visitor parking. Complete with a locker and parking spot, this home delivers a perfect balance of comfort, style, and downtown convenience - just steps from the waterfront, shops, restaurants, and transit. (id:61852)
Bosley Real Estate Ltd.
701 Finch Avenue W
Toronto, Ontario
Investment Opportunity to own this spacious 2,300 sq ft semi-detached property that features three separate entrances-perfect for multi-family living, extended families, or investors seeking strong rental income. Located just one bus to Finch Subway and close to all major amenities, this property offers great convenience for tenants or owner-occupiers. The lower-level features private entrances, providing added privacy and rental flexibility, with two roughed-in bathrooms on the first floor. Surrounded by mature trees, the property boasts a secluded outdoor patio and private walkway. Whether you're looking to house multiple generations under one roof, or simply add a high-performing asset to your portfolio. Bright, spacious, and loaded with potential. A must-see for savvy investors. (id:61852)
Property.ca Inc.
1070 Briar Hill Avenue
Toronto, Ontario
Welcome to 1070 Briar Hill, a modern custom home, built in 2015 with over 2,600 sq.ft. of thoughtfully designed living space. The main floor combines style and function with tall ceilings, expansive windows, hardwood floors, LED lighting, and a walkout to the backyard deck. Centred around a marble breakfast bar, the kitchen impresses with high-end stainless steel appliances, while a separate dry bar, generous dining room and a stylish powder room enhance the home's entertaining appeal. Upstairs, skylights and vaulted ceilings fill the home with natural light. The primary bedroom includes two closets, a Juliet balcony and spa-like ensuite with dual vanities and glass shower. Secondary bedrooms are bright and spacious, with the fourth bedroom currently serving as a walk-in closet (easily restored to a bedroom if desired). Laundry on the upper level offers everyday convenience, with a second laundry rough-in in the basement. The lower level provides a separate entrance, full bath, storage and cold cellar. Legal front pad parking, a rear garage offer rare flexibility in the city. The exterior is beautifully finished with complete interlock and thoughtfully designed garden beds in both the front and back. (id:61852)
Forest Hill Real Estate Inc.
2412 - 310 Burnhamthorpe Road W
Mississauga, Ontario
IT DOESN'T GET BETTER THAN THIS AT GRAND OVATION. TRIDEL-BUILT BEAUTIFUL 2 BEDROOM CORNER UNIT WITH STUNNING VIEWS OF THE WATER AND PICTURESQUE MISSISSAUGA. WINDOWS ALL AROUND TO OFFER THE MOST SUNLIGHT. STUNNING SPACIOUS KITCHEN WITH NEW STAINLESS STEEL STOVE, AND DISHWASHER, GRANITE COUNTERTOPS, AND A DOUBLE SINK. LOTS OF CABINETRY FOR STORAGE. LARGE 1ST BEDROOM WITH AMPLE AMOUNT OF SUNLIGHT AND SPACIOUS DOUBLE CLOSET. 2ND BEDROOM ALSO COMES EQUIPPED WITH LOADS OF SUNLIGHT, AND A DOUBLE CLOSET. YOUR OPEN CONCEPT LIVING/ DINING AREA IS PERFECT FOR ENJOYING A NICE RELAXING TIME AT HOME WITH AMAZING VIEWS OF THE WATER AND CITY. COMES WITH 1 PARKING SPOT. AMAZING AMENITIES INCLUDE CONCIERGE, INDOOR POOL, HOT TUB, GYM, BILLIARDS ROOM, GAME ROOM, ROOF TOP DECK AND SO MUCH MORE! COMMUTER'S FAVOURITE LOCATION WITH EASY ACCESS TO HIGHWAYS 403, 401, AND QEW AND WITH BUS AND TRAIN STATIONS NEARBY. (id:61852)
Right At Home Realty
27 Vista Green Crescent
Brampton, Ontario
BEAUTIFUL CORNER LOT PROPERTY IN FLETCHERS MEADOW Mattamy Built On A Quiet Crescent Location, Tons of Upgrades: Quartz Counter Top In Kitchen And Washroom, New Upgraded Window Blinds Allover, Beautiful Patio In Backyard, New Roof And New Upgraded Oak Staircase, In Ground Sprinkler System ( As Is),Laundry On 2nd Floor, Just Painted In Neutral Decor, Sun Drenched Corner Property , Great For First/Second Time Buyers And Investors. Just Pack And Move In. Extras: Steps To Cassie Campbell Community . Transit At Walking Distance,No Side Walk, Includes: All Stainless Steel Newer Appliances, Central Air Conditioner, Washer And Dryer, All Drapes And Blinds, Gas Stove.( Extended Coverage For All Appliances. BASEMENT APARTMENT WITH SEPARATE ENTRANCE. (id:61852)
Homelife Maple Leaf Realty Ltd.
13 Balsam Avenue
Tiny, Ontario
Welcome to 13 Balsam Rd in the heart of Woodland Beach -a spacious, well-kept home just a short walk from the beautiful shores of Georgian Bay. This charming 4-bedroom, 2-bathroom property offers approximately 1,900 sq ft of living space on a generously sized lot, perfect for families, weekend getaways, or anyone seeking relaxed coastal year round living. The solid brick exterior and new roof provide lasting durability and peace of mind. The home included all of the furniture, making it easy to move in or begin enjoying immediately. Inside, the home features tile flooring throughout and a bright, open-concept main floor that creates an easy flow between the kitchen, dining, and living areas, making everyday living and entertaining comfortable and inviting. Located in the welcoming Woodland Beach community, this home offers the peaceful feel of a classic cottage-country neighbourhood, with sandy shoreline, parks, local cafés, and recreational trails all within easy reach. Just a short drive to the amenities of Wasaga Beach, this property combines tranquility with convenience in one of the area's most desirable beachside settings. (id:61852)
RE/MAX Escarpment Realty Inc.
121 Forest Road
Brantford, Ontario
Welcome to 121 Forest Rd, Brantford a well-maintained 4-level back split in desirable Echo Place. This freehold detached home offers 3+1 bedrooms, 2 full baths, and a powder room with generous multi-level living spaces perfect for families. Pride of ownership shows throughout with thoughtful updates for peace of mind. Major mechanicals include a brand new water heater with transferable warranty, furnace and AC just over 10 years old, and most windows replaced in 2021. Set on a 0.2-acre lot with 55 ft. frontage, the property features an attached 2-car garage and large backyard ideal for gardening, play, or entertaining. The location offers excellent convenience with English and French schools nearby, plus multiple parks, playgrounds, trails, and recreation facilities within walking distance. Public transit, shopping, and essential services including hospital, police, and fire station are easily accessible. Combining space, comfort, modern updates, and prime location, 121 Forest Rd presents the perfect opportunity for your family's next chapter. (id:61852)
Homelife Frontier Realty Inc.
B - 177 The Queensway S
Georgina, Ontario
Welcome to 177 The Queensway, Almost new residence. This three-bed, two-bath unit boasts large windows, a separate entrance, washer and dryer, and a dishwasher. Enjoy abundant natural light and an open floor plan connecting the living, dining, and kitchen areas. With privacy and convenience in mind, this unit offers a peaceful retreat. Located in a sought-after neighbourhood, close to amenities and transportation, this modern space combines style and functionality. Don't miss your chance to experience contemporary living at its best in this luxurious three-bedroom residence. (id:61852)
RE/MAX Hallmark Ari Zadegan Group Realty
310 Raymerville Drive
Markham, Ontario
Excellent Location! Fully Renovated with $$$ Upgrades! Expansive 61 Ft Frontage! Double-Car Garage Detached Home in the Highly Sought-After Raymerville Community. Offering Over 4,000 Sqft of Living Space, this Bright & Spacious Home Features a Freshly Painted Interior (2025), Smooth Ceilings, and Abundant Potlights.The Upgraded Kitchen Boasts Brand New Floor Tiles, Custom Cabinets, Quartz Countertops, & Stainless Steel Appliances. Enjoy Fully Renovated Bathrooms (2025) for a Luxurious Feel.The Super-Sized Primary Bedroom Includes a Walk-In Closet & Spa-Like 5-Piece Ensuite! The Second Floor Offers 4 Spacious Bedrooms & 3 Bathrooms.A Professionally Finished Basement Features New Paint, Flooring & Potlights, Offering Additional Living Space.Exterior Upgrades Include an All-Brick Widened Driveway (2021) & Brand-New Natural Stone Entry Steps (2025), Enhancing Curb Appeal. A New A/C Unit Ensures Year-Round Comfort.Prime Location! Close to Top-Ranked Schools, Parks, Trails, GO Station, Markville Mall, Grocery Stores, Restaurants & More!Don't Miss This Rare Opportunity! (id:61852)
RE/MAX Excel Realty Ltd.
40 Riverglen Drive
Georgina, Ontario
A rare find! This waterfront property is 2 separate serviced lots allowing for multiple future possibilities. Ideal property for builders, renovators, investors, large families & nature lovers. 3+1 bedroom bungalow with finished walkout basement is located in the centre of Town, walk to all amenities and only minutes to Hwy 404. Eat-in kitchen, generous room sizes, large windows throughout, several walkouts to the back yard. Additional living space for extended family or guests with this awesome bunkie that features 2 bedrooms, living room, bathroom & kitchen. Enjoy the peace and tranquility of being surrounded by nature, on this massive 100' x 415' lot on the scenic Maskinonge River for year round recreation with access to Lake Simcoe. Fish off your own dock and park your boat in your own back yard. This property offers lots of privacy hedges & mature trees, a spacious deck leading to an inground pool, several garden sheds, perennial gardens, circular driveway. A perfect blend of convenience, privacy, home & cottage waterfront lifestyle. (id:61852)
RE/MAX All-Stars Realty Inc.
817 - 500 Wilson Avenue
Toronto, Ontario
Brand new modern luxury corner unit in a very convenience location, never live in offer 2 bedrooms with 2 full baths designed with an artistic layout & set up very contemporary living style trend. Clear view of huge wrapped around balcony, view of city, downtown. Walk to Wilson Subway, TTC, Costco, quick access to Hwy 401, Allen Road & Hwy 400 to the north. One parking & one locker are included. Condo fee included monthly internet, many facilities in building such as billiard, gym, kids playroom, coffee bar & lounge, multi purpose room, business area with free Wi-Fi. (id:61852)
Homelife New World Realty Inc.
1103 - 381 Front Street W
Toronto, Ontario
Welcome to Apex Condos, where comfort meets convenience in the heart of downtown Toronto. This bright and spacious 2-bedroom plus den, 2-bathroom corner unit offers a functional open-concept layout with floor-to-ceiling windows that fill the home with natural light. The den is perfect for a home office, reading nook, or guest space. Enjoy a modern kitchen equipped with full-sized appliances and a breakfast bar, ideal for casual meals or entertaining. New carpeting has been recently installed, giving the unit a fresh, updated feel. One underground parking space is included for added convenience. Residents have access to a full suite of amenities, including a 24-hour concierge, fully equipped gym, indoor pool, sauna, party room, cinema, basketball court, spa, roof garden, and visitor parking. Located just steps from the Financial and Entertainment Districts, Kensington Market, King Street, Harbourfront, and Union Station, this unit offers unbeatable walkability and access to TTC, shopping, dining, and more. Don't miss this opportunity to live in one of the most vibrant and well-connected communities in the city. (id:61852)
RE/MAX Plus City Team Inc.
403 - 8 Mercer Street
Toronto, Ontario
Welcome To The Mercer! This Gorgeous Rare Corner Suite Features Floor To Ceiling Windows And An Extra Large Covered Outdoor L Shaped Terrace. The Majority Of The Terrace Faces East Allowing For Bright Natural Light And Views Of The Queen Elizabeth Theatre To The North And Roger's Centre To The South. This Boutique Stylish Unit Features $50,000 Worth Of Upgrades Including New Floors, Interior Doors, Baseboards, Kitchen Cabinetry, Kitchen Sink, Lighting Throughout, Kitchen Island, Quartz Countertops, New Cooktop, Kitchen Backsplash, Bathroom Vanity, Bathroom Lighting, Bathroom Fixtures, Bathroom Sink, And Fresh Paint Throughout The Entire Suite. The Large Open Concept Kitchen Features A Huge Island With Room For Four Counter Stools For Entertaining, A Miele Fridge, Miele Oven, And Microwave. The Unit Has A Great Hallway Entrance With Large Storage Cabinetry And A Coat Closet. The Unit Is Close To The Staircase For Easy Exit From The Building. It Also Includes A Storage Locker. Move In Ready! Top Of The Line Amenities Include A Gym, Party Lounge, Sauna, Jacuzzi, And A Beautiful 10,000 Sq Ft Rooftop Terrace. Steps To The PATH, St. Andrew Subway Station, TIFF, Roy Thomson Hall, Financial District, Top Restaurants And Everything The King West And Entertainment District Has To Offer. (id:61852)
Royal LePage Real Estate Services Ltd.
2512 - 15 Fort York Boulevard
Toronto, Ontario
Live & entertain in style in this 25th floor corner gem at 15 Fort York. Talk about wow-factor, this 955sq ft south-facing 2+1 bed, 2 bath boasts Beautiful, unobstructed and panoramic lake & city views! bright, airy and practical layout with each room thoughtfully laid out. Each primary space has floor-to-ceiling windows so clear skies, stunning sunrises and city views are always on tap. Enjoy beautiful lake views and watch the boats sail from the comfort of your southwest balcony. Spacious living room, bright spa-like bathrooms & large primary bedroom await. Lots of storage with large 4 closet and ample locker. Convenient owner parking near elevators. Bold & Beautiful, 15 Fort York is one of the best buildings in the waterfront community. Enjoy all downtown conveniences, trendy eateries, grocers & vibe without the hassle. Live amongst it all. Amenities include indoor pool, gym, party room, Basketball Court, Theatre, guest suites, visitor parking & so much more. This unit simply has it all! (id:61852)
Royal LePage Citizen Realty
Locker D2 - 393 King Street W
Toronto, Ontario
Rare Extra-Large 12 feet by 20 feet Locker Space for Sale!Spacious locker for personal storage. Buyer must be a registered unit owner at 393 King St West, Toronto. Perfect opportunity to add value to your suite - owning a locker can make your unit more attractive and easier to sell, now or in the future. Also ideal for current owners needing additional storage space (id:61852)
RE/MAX Ultimate Realty Inc.
Locker C2 - 393 King Street
Toronto, Ontario
Rare Extra-Large 15 feet by 20 feet Locker Space for Sale! Spacious locker for personal storage. Buyer must be a registered unit owner at 393 King St West, Toronto. Perfect opportunity to add value to your suite - owning a locker can make your unit more attractive and easier to sell, now or in the future. Also ideal for current owners needing additional storage space (id:61852)
RE/MAX Ultimate Realty Inc.
