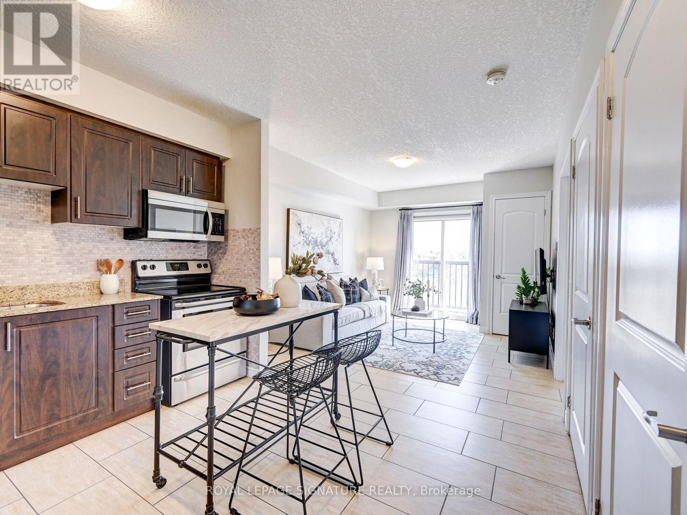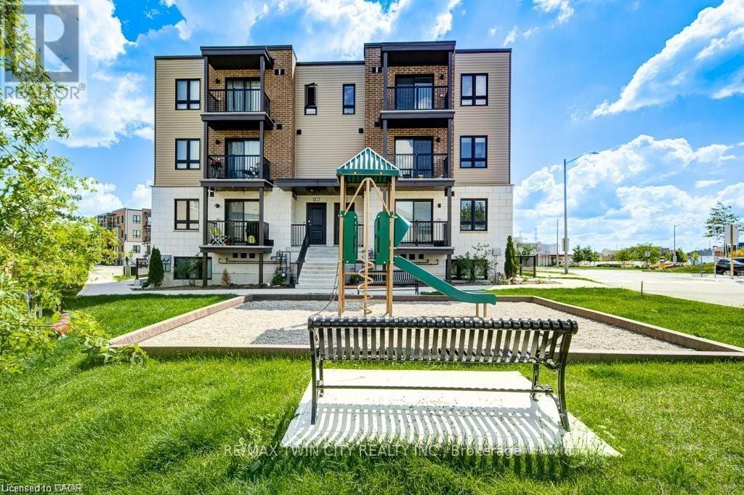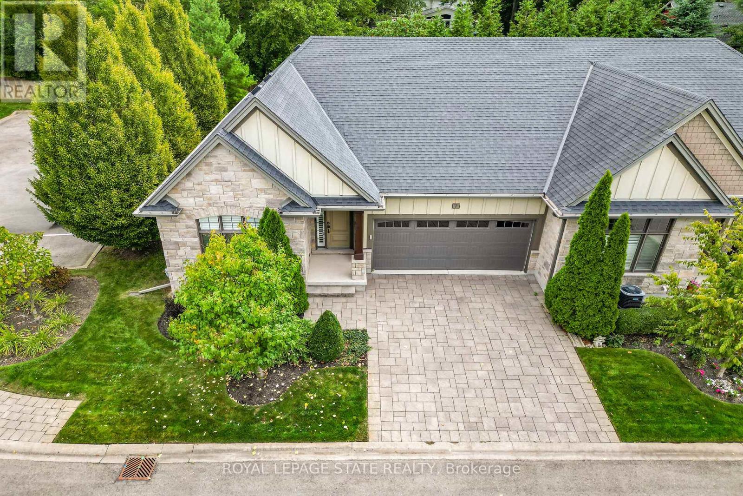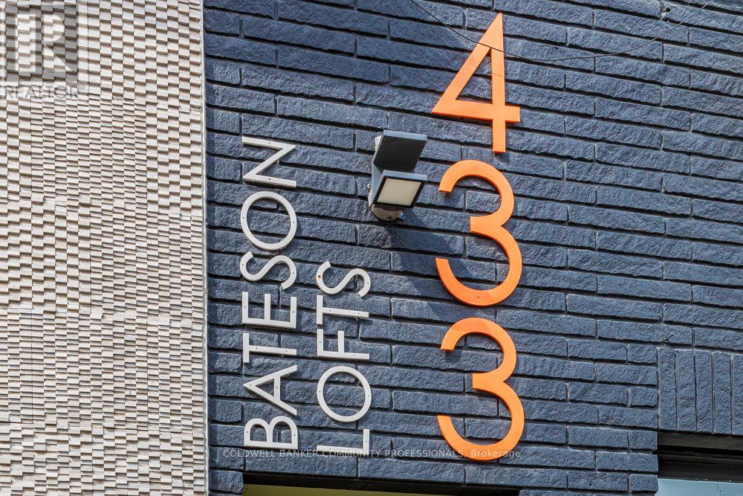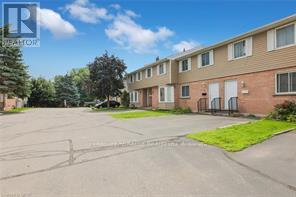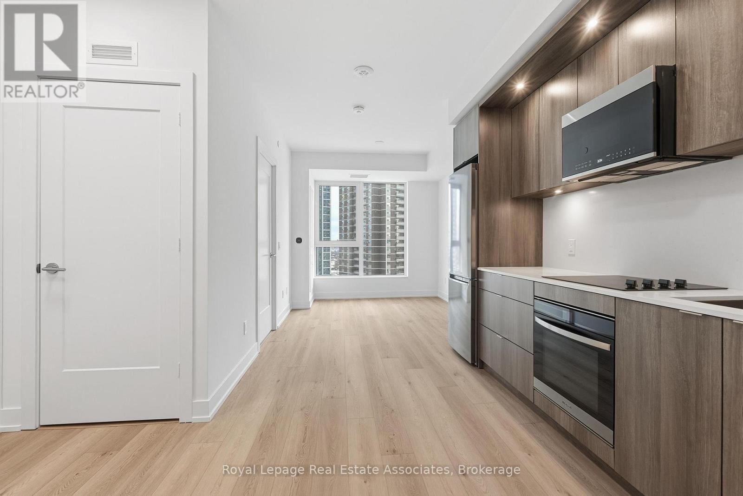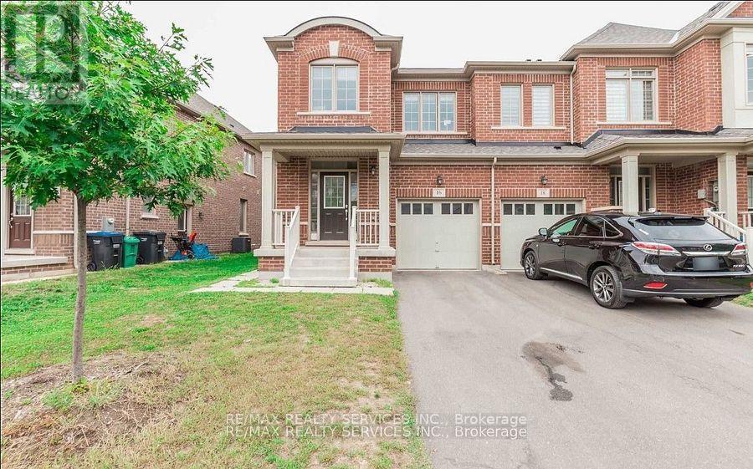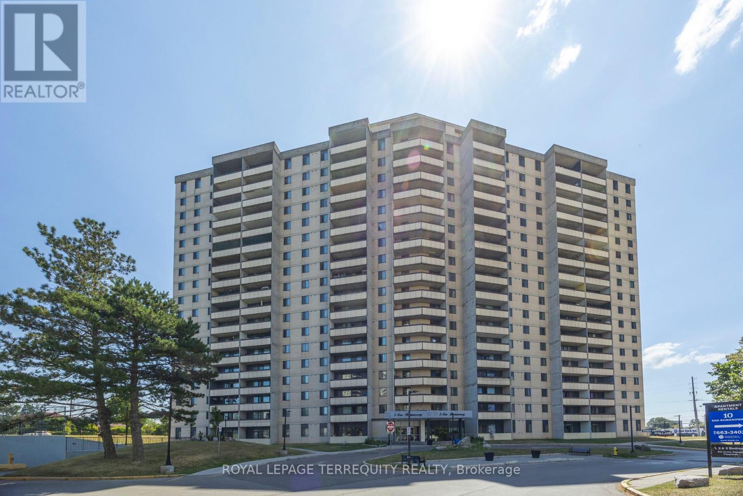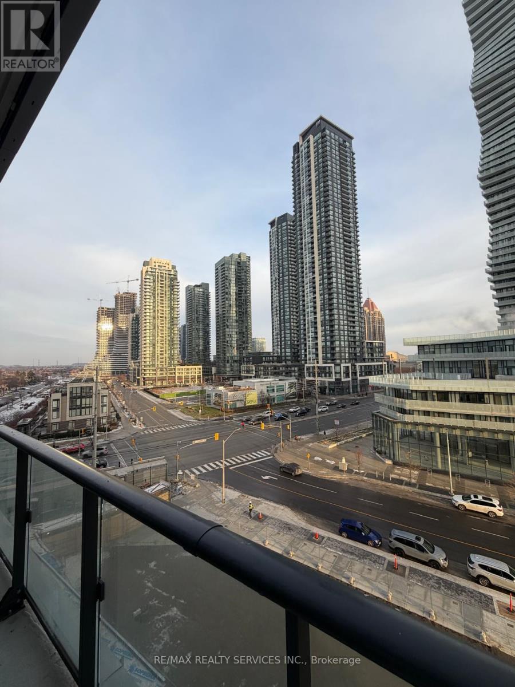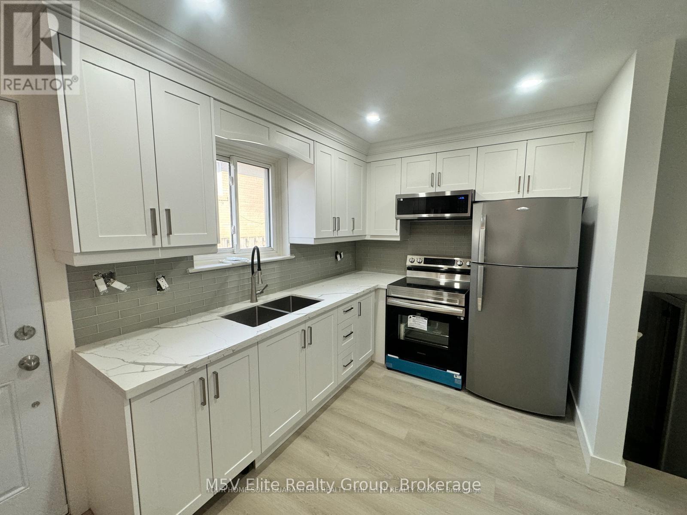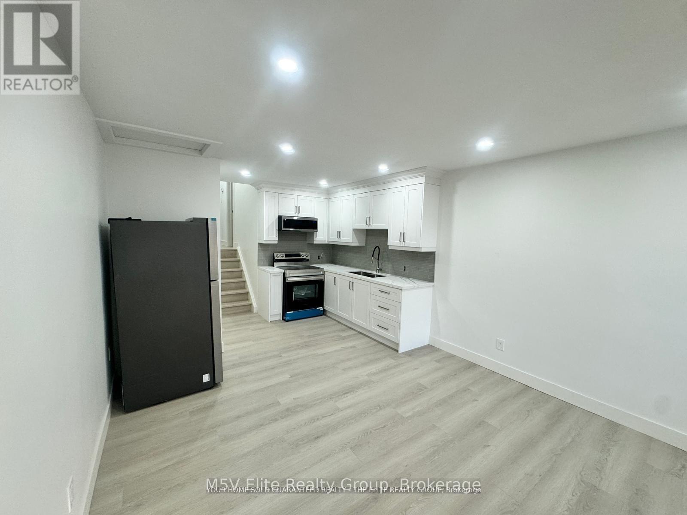205 - 886 Golf Links Road
Hamilton, Ontario
Step into this stunning one-bedroom condo in the heart of Ancaster. The beautifully finished unit boasts an open concept kitchen featuring granite countertops. stainless steel appliances, and convenient in-suite laundry. Enjoy the added touches of a juliette balcony and large windows, large bathroom, a double closet and spacious bedroom. Perfectly situated, this condo is steps away from all amenities including restaurants, shopping, schools, entertainment and a gym. With easy access to the highway, convenience and comfort await in this home. (id:61852)
Royal LePage Signature Realty
B7 - 1331 Countrystone Drive
Waterloo, Ontario
This newer-build condo offers effortless, open-concept living in a well-maintained community. Thoughtfully designed with a functional layout, the space is bright and inviting-perfect for slow mornings with coffee at home and comfortable evenings unwinding in your own space.Enjoy a highly sought-after central location with quick access to shopping, public transit, and more, making everyday errands and commuting seamless for professionals and commuters alike. All appliances are included, creating a truly move-in-ready opportunity where you can settle in and start enjoying the lifestyle right away. (id:61852)
RE/MAX Twin City Realty Inc.
1 Cedar Drive
Niagara-On-The-Lake, Ontario
Stunning St. Davids Bungalow Townhome: Unrivaled Privacy & Master CraftsmanshipExperience maintenance-free luxury in this executive end-unit bungalow townhome, perfectly situated in the prestigious St. Davids community. From the moment you arrive, the stone exterior, interlock double drive, and professional landscaping set a sophisticated tone. The interior reveals over 2,200 sq. ft. of refined living space defined by cove ceilings, low-sheen hardwood, and California shutters. The chef-inspired kitchen features premium solid-surface counters, an expansive breakfast bar, and an abundance of cabinetry. Bathed in natural light from skylights and vaulted ceilings, the living room offers a cozy gas fireplace-the heart of the home. Retreat to the primary suite featuring a walk-in closet and private ensuite, or host guests in the airy front bedroom with its own vaulted ceilings. The fully finished lower level feels like an extension of the main floor, boasting large windows in every room, a spacious rec room, two additional bedrooms, and a 3-piece bath. Step outside to your private oasis: a large composite deck with an electric awning overlooking a serene, treed view. Low condo fees cover snow and lawn care, ensuring a lifestyle of pure relaxation. (id:61852)
Royal LePage State Realty
109b - 6751 Wellington Road
Minto, Ontario
Vacant 1.325 acre parcel of Industrial land ready to be developed in the heart of Wellington County. With the ability to develop up to 20,000 sf per acre this site is shovel ready. Zoning allows for a wide variety of uses. (id:61852)
Royal LePage Meadowtowne Realty
202 - 433 Barton Street E
Hamilton, Ontario
Welcome to the Studio unit in the stunning Bateson Lofts! The fabulously modernized building features units that have been renovated top to bottom with new flooring, updated kitchens, and in-unit laundry. Local amenities include Barton Street gems like Mosaic, Dawson's Hot Sauce (as featured on Hot Ones!), Motel, Maisey's Pearl, Wildcat, Mai Pai, Nanny & Bull's, with many more to name, along with quick access to the West Harbour GO Station, HSR Bus Routes, and highway access. Tenant to pay hydro, gas and internet; water included. (id:61852)
Coldwell Banker Community Professionals
6 - 10 Mill Creek Road
Cambridge, Ontario
Welcome to this perfect sized two bedroom townhouse condo waiting to be moved into! This move in ready, carpet free main and second floor home has many great qualities! Not only is the basement fully finished but it also offers a bathroom, bar and an additional room, ideal for a home office or gaming room! The main floor offers a fantastic eat in kitchen which leads to the oversized living room and a walkout deck! With two generous sized bedrooms upstairs and a large bathroom, this townhouse is sure to please! (id:61852)
Homelife/miracle Realty Ltd
1505 - 60 Central Park Roadway
Toronto, Ontario
Located at Westerly 2 by Tridel, this newly completed residence offers modern, efficient living in the heart of Islington-City Centre West. Developed by one of Toronto's most respected builders, the building is well positioned near transit, parks, and everyday conveniences. This well-planned 1-bedroom suite spans 478 sq. ft. and features a bright open-concept layout designed for comfortable daily living. The contemporary kitchen includes integrated stainless-steel appliances, quartz countertops, and streamlined cabinetry, connecting seamlessly to the combined living and dining area. Expansive windows bring in natural light and enhance the sense of space throughout the suite. The bedroom is comfortably proportioned and includes a walk-in closet and large window, offering a functional and relaxing retreat. A modern 4-piece bathroom is finished with clean, contemporary detailing, while in-suite laundry is neatly tucked into a dedicated closet. The suite does not include parking or a locker, making it a practical option for those seeking a simplified, low-maintenance lifestyle. Residents enjoy access to amenities such as a fitness centre, party and meeting rooms, guest suites, and concierge service. Steps from Islington Station, shops, cafés, parks, and daily essentials, this suite offers convenient, well-connected living in an established Etobicoke neighbourhood. (id:61852)
Royal LePage Real Estate Associates
Upper - 16 Lady Evelyn Crescent
Brampton, Ontario
Absolutely Gorgeous End Unit Townhouse (Like A Semi) With 4 Bedrooms & 3 Baths Has Many Upgrades Including Hardwood Floors & 9Ft Ceilings On Main Floor Plus An Oak Staircase with Wrought Iron Spindles. The Open Concept Kitchen Has Quartz Counter-Tops, Ceramic Back Splash And Stainless Steel Appliances. The Great Room Has A Gas Fire Place And A French Door Leading To A Large Deck. The Main Floor Laundry With Sink. The Primary Bedroom With 5pc Ensuite & Large Closet. Rounding Out The Second Floor Are 3 Additional Generous Bedrooms And A 4pc Bath. This Fantastic Home Is Located In A Desirable Neighbourhood Of Brampton On The Mississauga Border. (id:61852)
RE/MAX Realty Services Inc.
410 - 5 San Romano Way
Toronto, Ontario
Very Spacious 1 bedroom, 1 bathroom unit with a large living room great for entertaining. Walk out from dining to large balcony with south west views. Kitchen with lots of cabinet space and full size appliances. Ensuite laundry in unit. Water and cable included in maintenance fee! Two shopping centers across the street: Freshco, Shoppers Drug Mart, Nofrills, Planet Fitness . Perfectly located near upcoming TTC subway station at Keele and Finch. Easy access to TTC routes that run 24hrs. Minutes from York University, Hwy 400, Hwy 407, public and catholic schools and much more. Great opportunity to own and add your special touch! (id:61852)
Royal LePage Terrequity Realty
510 - 448 Burnhamthorpe Road W
Mississauga, Ontario
Ideal Brand New 1+1 Bedroom Condo Centrally Located Beautiful Modern Unit. Vinyl Floors Throughout. Quartz Counters. Stainless Steel Appliances, Prime location within walking distance to Square One Shopping Mall, public transit, and GO Station. Easy access to Highways 401 & 403, parks, schools, library, restaurants, Celebration Square, grocery stores, and more. (id:61852)
RE/MAX Realty Services Inc.
Lower - 3276 Victory Crescent
Mississauga, Ontario
Welcome to this stunningly renovated lower-level home. Enjoy the functionality of a split-level layout that maximizes space and privacy. With 2 spacious bedrooms and a sleek 3-piece bathroom adorned with elegant marble detailing, every detail of this home has been crafted to enhance your lifestyle. The separate eat-in kitchen with a separate breakfast area, invites you to savor meals in style, featuring quartz countertops, custom flooring, and a stylish backsplash for a modern touch. The spacious living area provides the perfect setting for relaxation and entertainment, while the dedicated laundry room ensures that chores are handled with ease. Situated in a family-friendly neighborhood, this home is within walking distance to parks and schools, with easy access to the Go Station, major highways, TTC routes, and minutes to the airport. You'll appreciate the convenience of the area while enjoying your shared backyard space. Two private driveway parking spaces are included, making this the perfect blend of comfort, style, and location. (id:61852)
M5v Elite Realty Group
Main - 3276 Victory Crescent
Mississauga, Ontario
Step into a freshly renovated main level split-level home offers 3 spacious bedrooms. Brand New Kitchen Renovated Top to Bottom, with Custom Quartz Countertop, Backsplash and Stainless Steel Appliances. As you enter, you'll be greeted by a living room adorned with a stunning bay window. The expansive living area provides ample space for both entertaining and everyday living. The bathroom suite is a standout feature of this home, boasting a luxurious 4-piece full bathroom with elegant marble detailing, and a double sink. Perfect for those busy mornings. For added convenience, a thoughtfully designed 2-piece powder room is combined with the laundry area, making chores a breeze. Step outside and enjoy easy access to your shared backyard space. Awesome and Convenient Location minutes away from all essentials including highways, schools, shopping, multiple public transportation options (Go, TTC), and the airport. 2 Private Driveway Parking Spaces Included. (id:61852)
M5v Elite Realty Group
