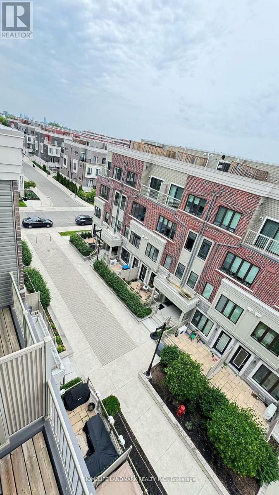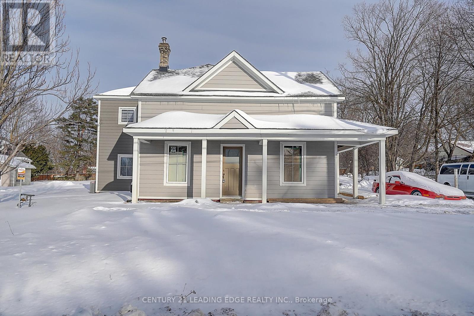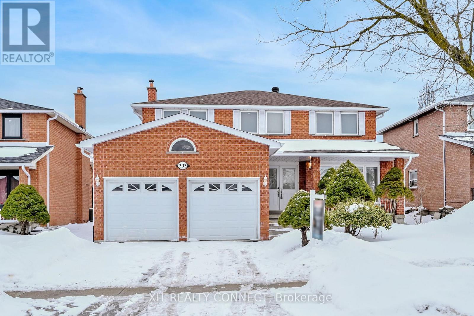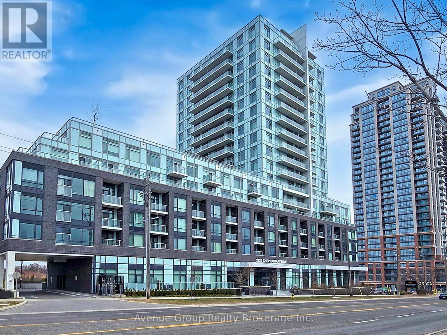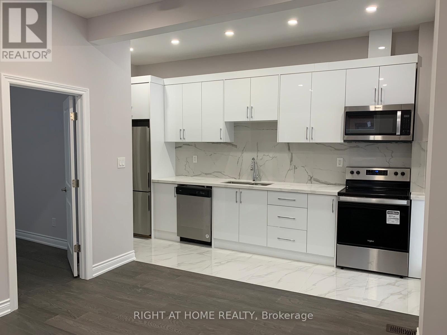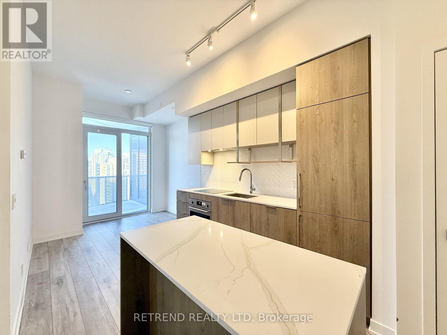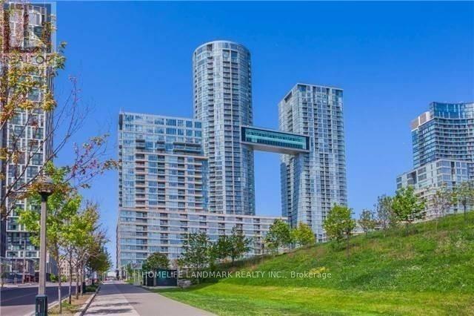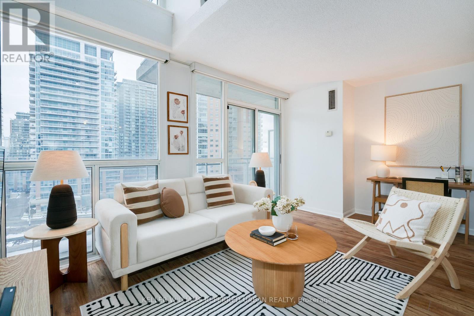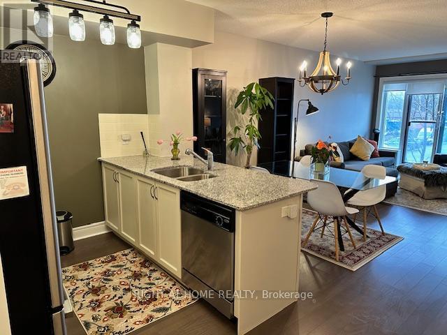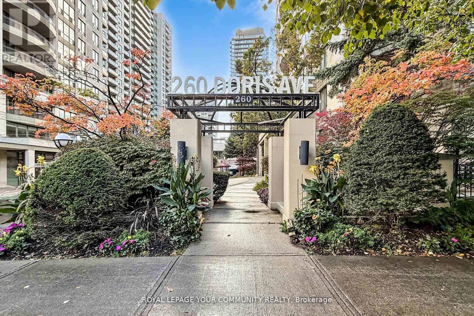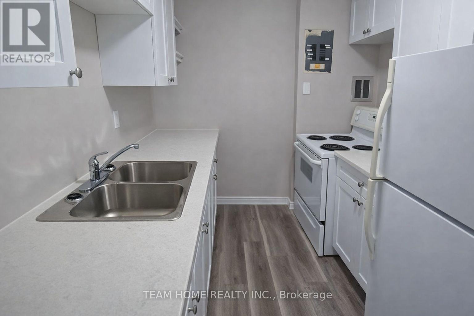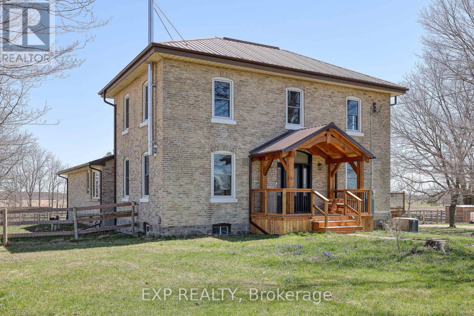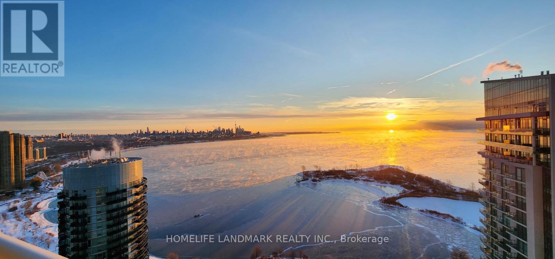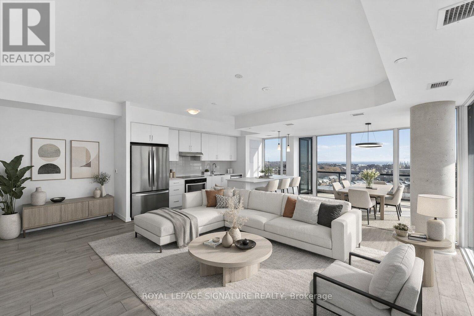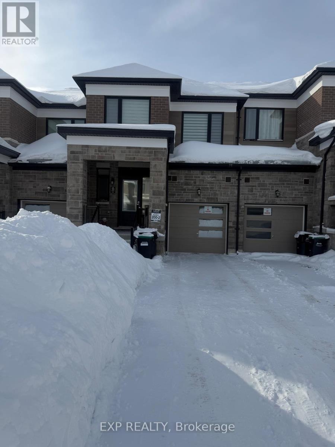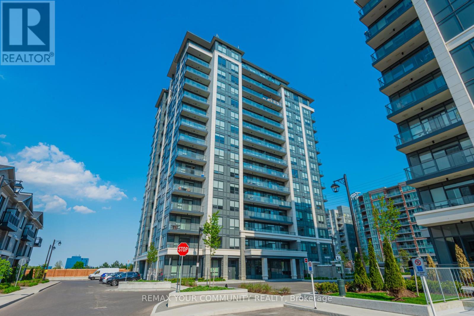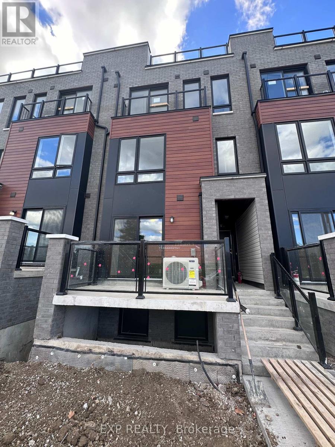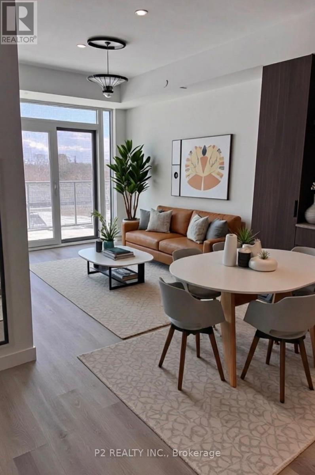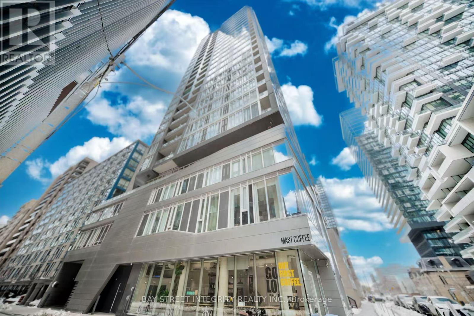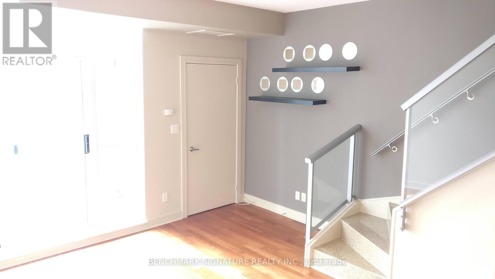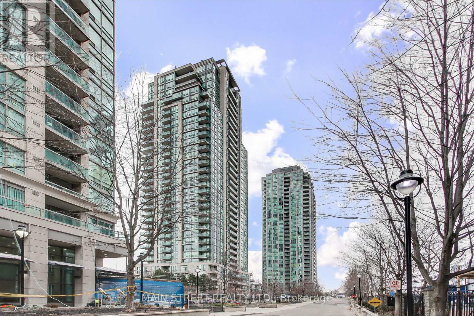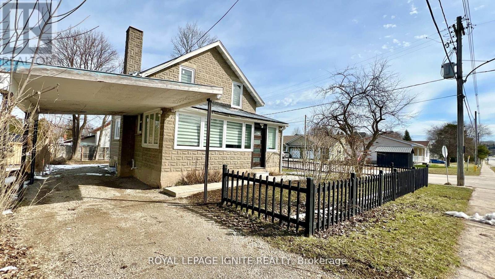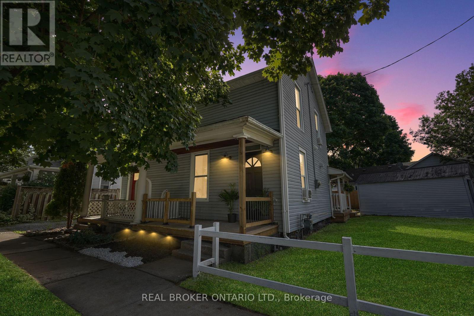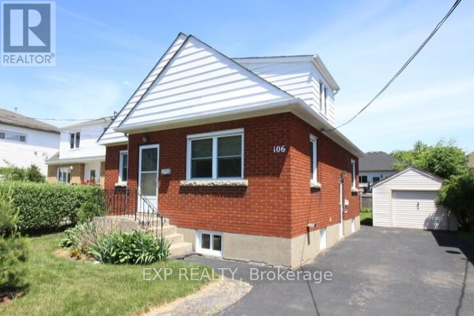27 - 95 Eastwood Park Gardens
Toronto, Ontario
Wonderful townhouse in a lovely, fast-growing community, perfect for families. Well-maintained, bright 2 bedroom unit and a rooftop terrace with a great view. Spacious living space with 9 ft ceiling. Minutes from Highway 427, QEW, Lake Ontario, supermarkets, banks, restaurants. Do not miss this excellent opportunity! (id:61852)
Homelife Landmark Realty Inc.
Front - 14635 Woodbine Avenue
Whitchurch-Stouffville, Ontario
Fully renovated office space offering approximately 1,000 sq ft with two store fronts and excellent visibility facing Woodbine Ave. Features include new flooring, large windows, updated lighting, a pantry, and a 4-piece washroom. The second floor provides two separate private rooms, ideal for offices or meeting spaces. High-exposure location with flexible possession available anytime. Suitable for a variety of uses such as a travel agency, professional office, real estate office, accounting firm, and more. (id:61852)
Century 21 Leading Edge Realty Inc.
303 Forest Drive
Vaughan, Ontario
Welcome to 303 Forest Drive, a well-maintained detached family home on a quiet, tree-lined street in Vaughan's sought-after Elder Mills community. This spacious two-storey residence offers four generously sized bedrooms and a classic, functional floor plan designed for comfortable everyday living, filled with natural light throughout. Set on a wide lot with a private driveway and double-car garage, the home boasts excellent curb appeal and long-term potential for families looking to settle into an established neighbourhood. Bright principal rooms, hardwood flooring, and spacious proportions make this an ideal home for growing families or those wishing to personalize over time. The main floor features a combined living and dining room at the front of the home, a spacious kitchen with an eat-in area comfortably accommodating six or more, and a welcoming family room complete with a gas fireplace and wet bar. Upstairs, you'll find four generous bedrooms, three walk-in closets, and a five-piece ensuite. The finished basement offers tiled flooring and two distinct, versatile spaces suitable for additional bedrooms, a recreation room, exercise area, or a large eat-in kitchen. The utility area includes a stove and fridge, along with a three-piece bathroom, plus the added convenience of a direct walk-out via the garage. Located on a quiet interior street with minimal traffic, this home is close to schools, parks, community amenities, and offers easy access to major highways and transit. A solid home in a strong neighbourhood, 303 Forest Drive presents an excellent opportunity to secure long-term value in one of Vaughan's most established pockets.(see iguide tour) (id:61852)
Exit Realty Connect
1007 - 3220 Sheppard Avenue
Toronto, Ontario
Welcome To East 3220 Sheppard Ave E, In The Prime Intersection Of Warden & Sheppard. Stunning 1 Bedroom Plus Den Suite With Parking And Locker Included. Bright And Spacious Layout With 9 Ft Ceilings And Large Windows Throughout. Functional Open Concept Living And Dining Area With Walk Out To Private Balcony. Modern Kitchen With Upgraded Backsplash, Cabinets, Stainless Steel Appliances And Ample Storage. Spacious Primary Bedroom With Large Closet. Separate Den With Window, Perfect For Home Office Or Guest Space. Laminate Flooring & Upgraded Light Fixtures Throughout. Ensuite Laundry For Added Convenience. Unobstructed Views And Excellent Natural Light. Move In Ready And Meticulously Maintained. Superb Building Amenities Including Gym, Game Room, Roof Top Terrace And 24 Hour Concierge. TTC At Your Doorstep, Close To Major Highways, Schools, Hospitals, Community Centres And Don Mills Subway Station. Available Unfurnished At $2300 Per Month Or Optionally Furnished At $2400 Per Month. (id:61852)
Avenue Group Realty Brokerage Inc.
57 Brunswick Avenue
Toronto, Ontario
Spacious Two Bedrooms 2nd Floor Apartment For Rent. Located in the heart of Harbour Village. Walking distance to U of T, The Annex, Little Italy & Palmerston. Stainless steel kitchen appliances. Central AC. All utilities are included except Cable TV & Internet. Looking for A+ Tenants. Available Feb 15, 2026. (id:61852)
Right At Home Realty
1607 - 15 Holmes Avenue
Toronto, Ontario
Rare 10-ft ceilings set this stunning one-bedroom residence apart, offering a dramatic sense of space and an elevated living experience rarely found in North York. Located in the heart of the highly sought-after Yonge & Finch community, this home at Azura Condo showcases a thoughtfully designed layout that maximizes both functionality and comfort. The soaring ceiling height enhances natural light and creates an open, airy atmosphere throughout, making the space feel bright, expansive, and refined. Step out onto your private balcony to enjoy breathtaking, unobstructed views of the city skyline, the perfect setting to unwind and take in beautiful sunsets. Enjoy unmatched convenience with the subway station just a 4-minute walk away, providing effortless access to downtown Toronto and the entire city. Step outside to Yonge & Finch, and find yourself within moments of vibrant restaurants, cozy cafes, major banks, grocery stores, and everyday essentials, all along the lively Yonge Street corridor. Everything you need for a connected, walkable lifestyle is right at your doorstep. (id:61852)
Retrend Realty Ltd
26 Capreol Court
Toronto, Ontario
Stunning 3-Bedroom Townhouse In The Heart Of Downtown Toronto!3 Full-Sized Bathroom,1768 Sqf plus 162 Sqf Terrace, Main Floor: floor to ceiling windows, one modern kitchen with b/i appliances, high ceilings, large terrace and more!Second Floor:2 bedroom with 2 full-size Bathrooms,1 living room with a Den,big windows. 2 parkings and 2 lockers!Two Separate Entrances,Top Of The Line Amenities!Main floor retail/office use, wanderful chance for professionals or self employed or small business people or investors. Steps to Elementary Schools, A Community Center And Steps To Flagship Loblaws,Sobey's,LCBO, Shoppers Drug Mart, TTC, Waterfront, CN Tower, Union Station, Financial & Entertainment District, King West, Shops, Restaurants, Groceries, Billy Bishop Airport, And Much Much More!! (id:61852)
Homelife Landmark Realty Inc.
1004 - 1029 King Street W
Toronto, Ontario
Welcome to PH Suite #1004 at Electra Lofts, where bold design meets the energy of King West. This three-storey Loft offers over 915 sq/ft of thoughtfully designed living space and an exceptional outdoor experience with two south-facing balconies, including a rare south facing private rooftop terrace, perfect for entertaining or unwinding above the city. Soak in natural light, the suite showcases dramatic double-height windows that create an airy, contemporary feel throughout. The main level features an open concept kitchen and spacious living area, ready for your personal touch. The second level is a generous primary retreat complete with a walk-in closet and 5 PC ensuite. The oversized bedroom has room for a flex space, perfect as a home office, media lounge, art studio, yoga space or additional lounge area. Set in one of Toronto's most vibrant neighbourhoods, this Penthouse is steps to world-class dining, nightlife, transit, parks, groceries, gyms, coffee shops, all amenities and everything downtown has to offer. Whether you are entertaining under the skyline or immersing yourself in the city below, this is King West living at its finest. (id:61852)
Keller Williams Referred Urban Realty
230 - 701 Sheppard Avenue W
Toronto, Ontario
Fully furnished 1 bedroom plus den executive suite for lease at the highly sought-after Portrait Boutique Condominium. Designed for corporate and professional tenants, this turnkey, move-in-ready residence features a bright and spacious open-concept layout with 9-foot ceilings, hardwood flooring throughout, and a Juliette (French) balcony offering abundant natural light. The upgraded, modern kitchen is equipped with stainless steel appliances, granite countertops, custom backsplash, and a functional breakfast bar-ideal for both daily living and entertaining. The generously sized primary bedroom offers ample closet space, complemented by a large, well-appointed bathroom. Includes one underground parking space and ensuite washer and dryer. Residents enjoy premium building amenities including a fully equipped fitness centre, steam room, rooftop deck, and guest suite-perfect for visiting colleagues or guests. Exceptionally located with easy access to TTC subway, shopping, dining, and Highway 401, making this an ideal executive corporate rental for professionals seeking comfort, convenience, and style in a boutique condominium setting. (id:61852)
Right At Home Realty
1201 - 260 Doris Avenue
Toronto, Ontario
*Bright & spacious experience City Living. *Discover this spacious, carpet free, engineered hardwood floor in LR & DR, renovated one-bedroom condo, the bedroom can fit a queen size bed and a desk, in a quiet building in the heart of North York offers both comfort and convenience. *Perfectly located just steps away to subway, shoppings, Empress Walk, Supermarkets, Famous Restaurants, Library, North York Centre, Community Centre. *Well situated within the top-ranked school district, McKee PS and Earl Haig HS. *Enjoy this ready to move-in, functional layout with renovation & modern finishes. *Condo fees included Hydro, Heat, Water, CAC, 24 hr. concierge. *Excellent opportunity for those who is seeking a perfect home with great value. (id:61852)
RE/MAX Your Community Realty
104 - 601 Barber Avenue N
North Perth, Ontario
Discover comfortable living in this well-maintained 2-bedroom, 1-bathroom apartment located in a quiet, friendly neighbourhood of Listowel. Perfect for small families, professionals, or anyone seeking a clean and convenient place to call home. Apartment Features- Two bright, spacious bedrooms- Clean and modern 4-piece washroom- Cozy living area with great natural light- Functional kitchen with ample storage- Ground-floor unit for easy access Included in Rent- Free parking- Free heating- Free water. Location Highlights- Steps from parks, schools, and walking trails- Close to grocery stores, restaurants, and downtown Listowel- Quiet residential area with easy access to Hwy 86.This unit offers excellent value with essential utilities included-just move in and enjoy stress-free living. Units like this don't stay available for long. (id:61852)
Team Home Realty Inc.
3892 Lewis Road
Thames Centre, Ontario
Prepare to be captivated by this meticulously renovated move-in ready 2 storey home, offering over 3437 sqft of luxurious living space. $300k+ in upgrades. No detail has been overlooked in this top-to-bottom transformation, boasting brand new electrical & plumbing systems, a new high-efficiency HVAC & water filtration. Step inside to discover new flooring flowing throughout, leading you through beautifully renovated main floor & a HUGE stunning new kitchen. This culinary haven features exquisite quartz countertops, stainless steel appliances, & soaring high ceilings. Partial open floor plan is perfect for entertaining. This exceptional home offers 4 spacious bedrooms plus 2 versatile dens, providing ample room for a growing family, home offices or hobby spaces. Enjoy the outdoors on the new decks, perfect for entertaining or simply relaxing and taking in the serene surroundings. New triple-pane windows & exterior doors ensure energy efficiency & tranquility throughout the home. New electrical light fixtures illuminate every corner with modern style. The new wood-burning fireplace in family room/den creates a cozy & inviting atmosphere. The expansive +2.4 acre property is a true paradise for those seeking space & versatility. Great for car enthusiast or for someone looking for a shop, garage has 2 double doors, high ceilings (10ft) & can hold 4+ cars. Animal enthusiasts will be delighted by the insulated barn with upgraded electrical & 9 stalls, 2 turn outs, along with 4 well-maintained paddocks withnew fencing. (id:61852)
Exp Realty
3902 - 56 Annie Craig Drive
Toronto, Ontario
Upscale 2-Bedroom Unit Offers Huge Balcony With Panaromic Unobstructed View Of Waterfront And Toronto City Skyline, Gourmet Kitchens With Premium Stainless Steel Appliances. Proximity To Downtown Toronto, Adjacent To The Qew, Gardiner Expwy, High Park, Sherway Gdn Mall, Pearson International Airport & Toronto Island Airport, Come Enjoy Such Contemporary Life Style Surrounded by Parks, Miles Of Trails, Parkland, Grocers, Shops, Eateries Within The Neighbourhood (id:61852)
Homelife Landmark Realty Inc.
1008 - 1035 Southdown Road
Mississauga, Ontario
Welcome to Suite 1008 at Stonebrook 2 - a brand new never lived in, very spacious 2-bedroom, 2-bath corner residence offering 1,202 sq ft of elevated living plus a large wraparound balcony with bright south-east views and exceptional privacy. The open-concept layout is ideal for both entertaining and everyday comfort, enhanced by premium builder upgrades, premium appliances, and sleek quartz countertops in the kitchen and bathrooms. Enjoy resort-style amenities including an indoor pool & whirlpool, fitness centre with yoga studio, sauna, billiards room, rooftop terrace with BBQs and bar, guest suites, 24-hourconcierge, secure parcel room, workshop, games room, and bike storage. With the GO Train directly across the street, Union Station is just 30 minutes away. Suite 1008 isn't just a home - it's refined, convenient living and comfort at its best. (id:61852)
Royal LePage Signature Realty
39 Tamworth Terrace
Barrie, Ontario
Wont last long! Attention 1st Time Home Buyer & Investor! Beautiful Must View Freehold townhouse home with 3 Bedroom + 2.5 washroom. Modern Layout Townhouse! Spacious & Sun Filled with Large Windows. Located In Barrie In Rural Barrie Southeast Community. Open Concept. Primary ensuite with total 2 washroom on second floor. Three car Parking including Garage. 6 Minutes To Barrie South Go Station. And Is Close To Everything You Will Ever Need Grocery, School, Parks, Restaurants, Shops, public transit, Parks, Lake Simcoe and Hwy 400. Proudly Make This As Your New Home By Lifelong Memories & Years Of Worry Free Living with Your Friends & Family. (id:61852)
Exp Realty
315 - 398 Highway 7 E
Richmond Hill, Ontario
Move Into A 1 Bed 1 Den Condo Unit at Hwy 7 & Bayview. Stunning North East View Corner Unit, Featuring Bright And Spacious Layout, Laminate Floor Throughout, Modern Kitchen W S/S Appls & Granite Counter, 4Pc Bathroom. Exceptional Facilities: 24 Hr Concierge, Exercise Room, Party Room, Billiard & Game Room Etc. A Prime location W/ YRT at your doorstep and easy access to Langstaff GO Station & Richmond Hill Centre Bus Station. Walmart, Canadian Tire, Loblaws, Best Buy, Home Depot & many more. Some of York Region's best restaurants are within walking distance including popular commercial plaza's like Golden Plaza, Jubilee Square, Commerce Gate & Times Square. Min to Hwy 407, Hwy 404 & St. Robert HS. AAA Tenants Only. No Smokers. No Pets. 1 Parking, 1 Locker included. Parking Very Close To The Elevator. Locker Close To Parking And Elevator! (id:61852)
RE/MAX Your Community Realty
Unit #6 - 30 Liben Way
Toronto, Ontario
Wont last long! Attention 1st Time Home Buyer & Investor! Beautiful Must View Stack townhouse with 2 Bedroom + 1 washroom. Modern Layout Townhouse! Sun Filled with Large Windows. In front of Malvern town Centre. And Is Close To Everything You Will Ever Need Grocery, School, Parks, Restaurants, Shops, public transit. A few minutes drive to Highway 401, University of Toronto, Centennial College. Urban living at its best, combined with amenities, low maintenance, EV charging stations and outdoor balcony to enjoy and entertain. This is above ground unit not like other basement unit. The unit includes one owned designated underground parking and a locker. Proudly Make This As Your New Home By Lifelong Memories & Years Of Worry Free Living with Your Friends & Family. (id:61852)
Exp Realty
201 - 1635 Military Trail
Toronto, Ontario
Highland Commons Condos is a new luxury condominium community by Altree Developments, ideally located at Military Trail and Kingston Road in Toronto. Set within the peaceful and highly sought-after Highland Creek neighbourhood, this 3-acre residence is surrounded by some of the city's most scenic green spaces. Overlooking the Highland Creek River, residents will enjoy stunning panoramic views while remaining well connected to everyday urban conveniences, transit, and major institutions. Highland Creek is known for its expansive parklands, tranquil nature trails, and rich natural surroundings, offering a rare blend of city living and outdoor escape. From lakeside access at Lake Ontario to nearby parks and playgrounds, residents can enjoy an active, nature-filled lifestyle right outside their door. The neighbourhood is well established and family oriented, with access to excellent public, private, alternative, and French immersion schools nearby. University of Toronto Scarborough and Centennial College's Morningside Campus are both within walking distance, making Highland Commons an ideal option for families and post-secondary students alike. Commuting is seamless, with Highway 401 just minutes away, providing quick connections to the DVP and downtown Toronto in under 30 minutes. TTC bus routes run directly past the building, offering easy access to subway stations, schools, and Rouge Hill GO Station. Public transit commuters can reach Union Station in approximately one hour. Residents will also enjoy close proximity to a wide range of dining, shopping, and entertainment options. Scarborough Town Centre, home to over 250 retailers, restaurants, services, and a movie theatre, is just a short drive away, placing everything you need within easy reach. NOTE AI LIVING ROOM PHOTO (id:61852)
P2 Realty Inc.
Real Broker Ontario Ltd.
2505 - 68 Shuter Street
Toronto, Ontario
Welcome to this stylish and functional 2+1 suite in a prime downtown location. Freshly painted accent walls and doors add a clean, modern look throughout. The bright and spacious den is ideal for a home office. Enjoy an open-concept layout with great natural light and practical living and bedroom space. Includes Zebra blinds throughout for privacy and light control. Excellent building amenities include a fully equipped fitness Centre, Rec Room, game room, 24-hour concierge, and rooftop terrace with BBQ area. Walk to TTC, Eaton Centre, Yonge-Dundas Square, TMU, St. Michael's Hospital, grocery stores, restaurants, and more. This is a rare opportunity to own a move-in-ready home in one of downtown Toronto's most convenient locations. (id:61852)
Bay Street Integrity Realty Inc.
609 - 1 Avondale Avenue
Toronto, Ontario
Modern, Loft-Style 1+Den Unit Located In North York. South Facing View Overlooking A Little Park Below. Large Windows Provide Plenty Of Natural Light Into The Unit. Steps To Transit, Restaurants, Shops And Entertainment. Just Minutes To The Highway.Modern, Loft-Style 1+Den Unit Located In North York. South Facing View Overlooking A Little Park Below. Large Windows Provide Plenty Of Natural Light Into The Unit. Steps To Transit, Restaurants, Shops And Entertainment. Just Minutes To The Highway. (id:61852)
Benchmark Signature Realty Inc.
301 - 3515 Kariya Drive
Mississauga, Ontario
Welcome to the Eve condominium in the heart of Mississauga | Easy access to everything you need within walking distance to Square One shops and restaurant, Parks, LRT line, Cooksville Go, YMCA, Imax Cineplex, and short distance to Sheridan College | Well appointed suite with parking and locker included, 9' ceilings and oversized premium balcony with 680 sqft of living space to enjoy | Features include engineered wood flooring and tile, crown moulding, LED lighting through out, floor to ceiling windows, and ensuite laundry | Open concept kitchen includes quartz countertop, double sink, overhang breakfast bar with stools, and full stainless steel appliance package with built-in microwave and dishwasher | Full bath includes extended quartz counter, oversized wall mirror and premium soaker jetted tub | Master bedroom features bright wall to wall windows and a full sized walk-In closet | Hotel like amenities includes 24/7 concierge, fully equipped fitness centre, indoor heated pool, games room, library, theatre room, party room, and guest suites to accommodate overnight visitors | Qualifies for Elm Dr. PS, T.L. Kennedy SS, and french immersion catchment | The ultimate lifestyle community for your next move bordering demand Mississauga City Centre (id:61852)
Main Street Realty Ltd.
514 Frank Street
South Bruce Peninsula, Ontario
Welcome to 514 Frank St, Wiarton - in one of the most charming communities! This detached home sits on a large corner lot and offers a great layout with plenty of recent upgrades. Enjoy abundant natural light throughout the open-concept living and dining area on the main floor. The upgraded kitchen features quartz countertops, stainless steel appliances, and plenty of counter and cupboard space. Upstairs, you'll find three bedrooms and two full bathrooms, along with a convenient en-suite laundry room. Additional features include two long driveways with no sidewalk-perfect for extra parking. This home is ideal for first-time homebuyers, retirees, or as a cottage getaway. Located close to popular tourist attractions such as Tobermory, Sauble Beach, and the Grotto, this property offers both comfort and convenience! (id:61852)
Royal LePage Ignite Realty
8 Elizabeth Street
St. Catharines, Ontario
This beautifully renovated home offers a rare opportunity to own a fully updated property in one of St. Catharines' most desirable, family friendly neighbourhoods, and it is being sold fully furnished so you can move in and start enjoying it from day one. From the moment you arrive, you will appreciate the care and craftsmanship that went into transforming this home from top to bottom, with every element redone including new electrical, modern flooring throughout, a stylish open concept kitchen with a spacious island, and a spa inspired bathroom featuring elegant finishes and a glass enclosed shower. The main floor is open and inviting, perfect for both everyday living and entertaining guests, while the upstairs bedrooms provide peaceful, comfortable retreats with a cozy yet functional layout. Thoughtful touches continue outside with two enclosed porches that extend your living space year round, a charming patio seating area ideal for quiet mornings or evening wine, and a detached garage that offers valuable storage or workshop potential. The backyard is a blank canvas for outdoor enjoyment, whether you are looking to garden, play, or simply relax in your own private space. This home is tucked away on a quiet residential street yet remains incredibly convenient, just minutes from schools, shopping centres, restaurants, public transit, and highway access, and for weekend adventures you are a short drive to Niagara Falls and the region's many renowned wineries. With its modern upgrades, included furnishings, practical layout, and strong location, this move in ready home offers comfort, style, and long term value for buyers ready to make the most of it. (id:61852)
Real Broker Ontario Ltd.
106 Haig Street
St. Catharines, Ontario
An exceptional opportunity to own a turn-key, income-producing detached brick duplex that blends financial security with everyday lifestyle appeal. This charming 1.5 storey property delivers strong, consistent cash flow with two self-contained units, each offering private, secure entrances, separate kitchens, and individual hydro meters, generating over $3,000 in monthly rental income plus hydro. Set on a generous lot with a lush, private backyard, the home offers a rare sense of space. Whether you are a buy-and-hold investor seeking dependable returns or an owner-occupier looking to live comfortably in one unit while the other helps pay the mortgage, this property offers flexibility, peace of mind, and long-term value. Ideally located in a mature, centrally connected neighbourhood, just minutes from QEW access, shopping, schools, and public transit, this is a home where smart investing meets lifestyle, stability, and convenience. (id:61852)
Exp Realty
