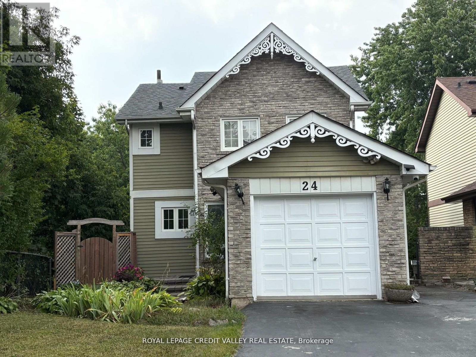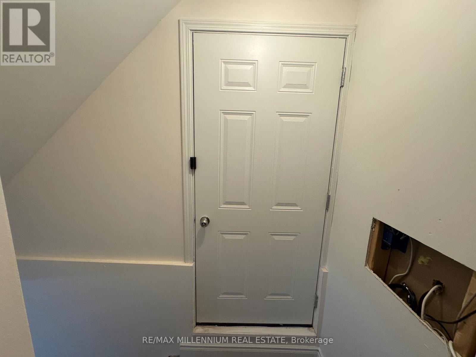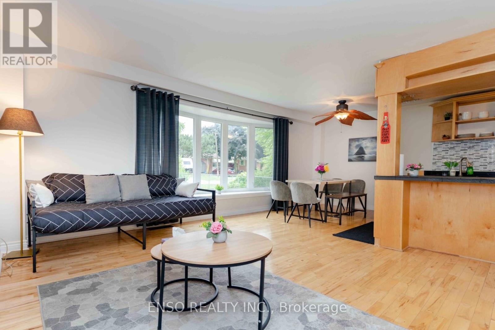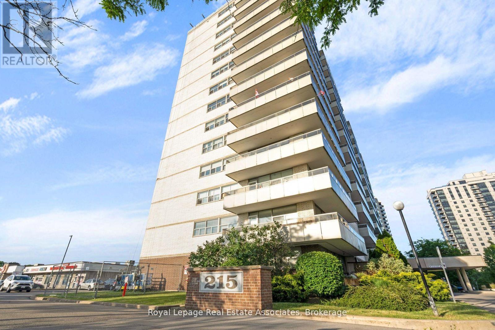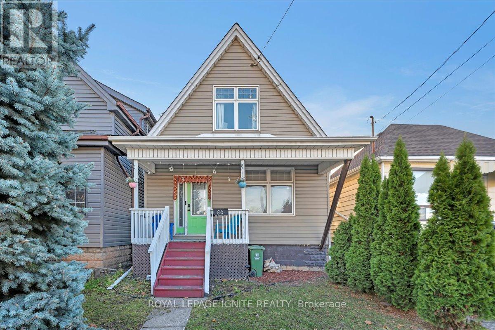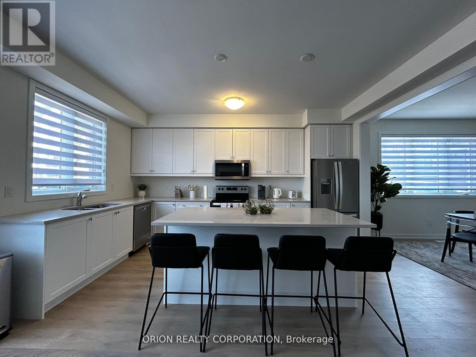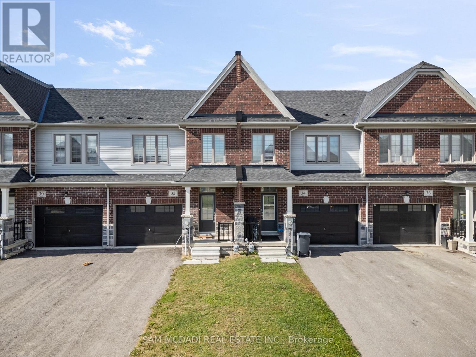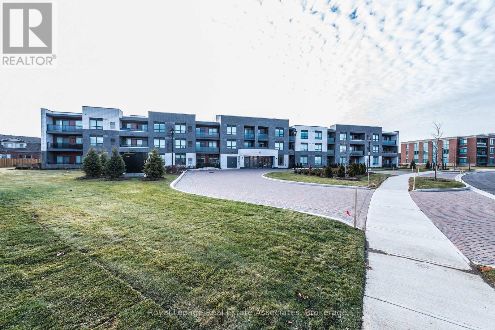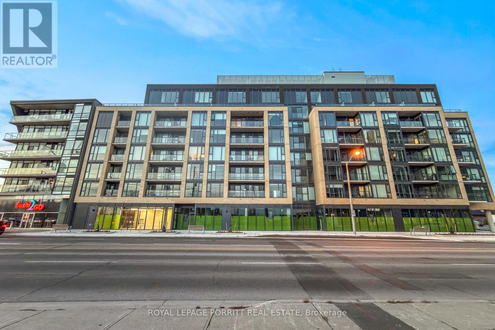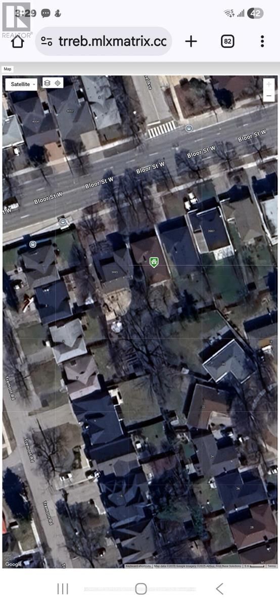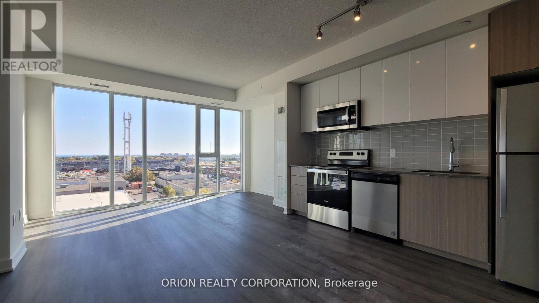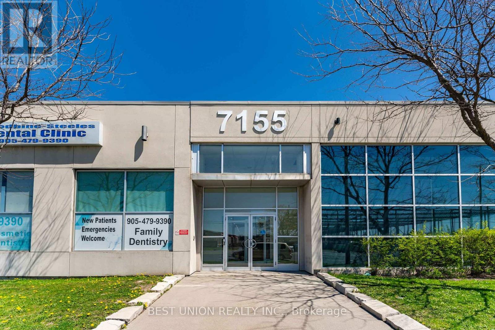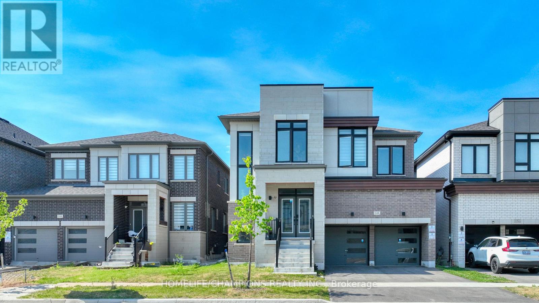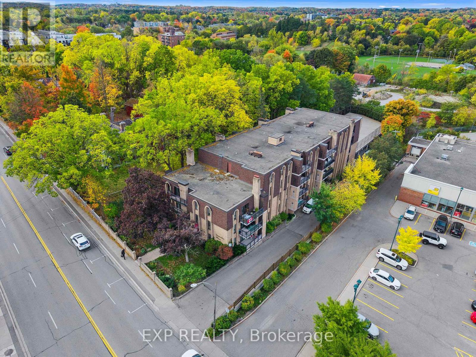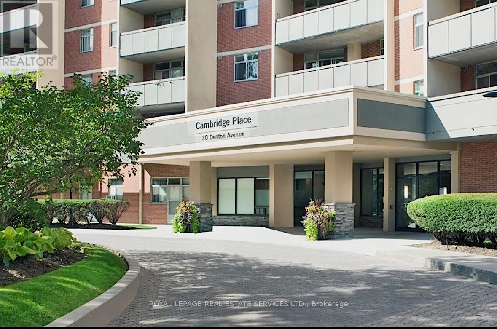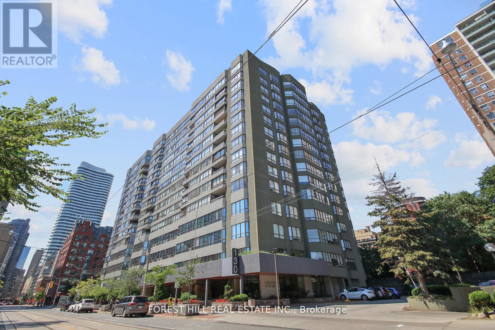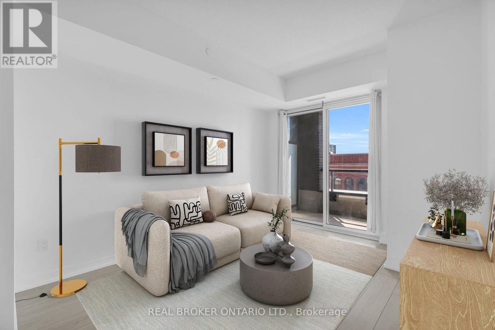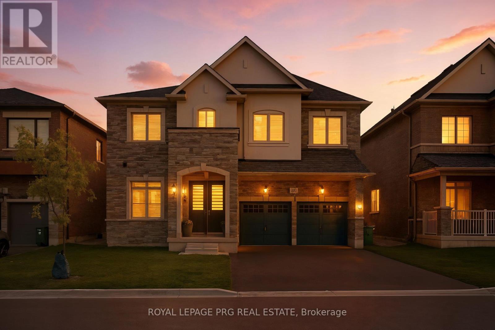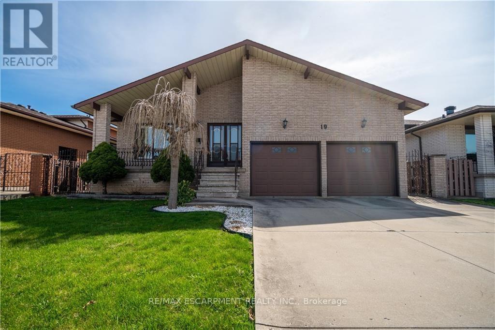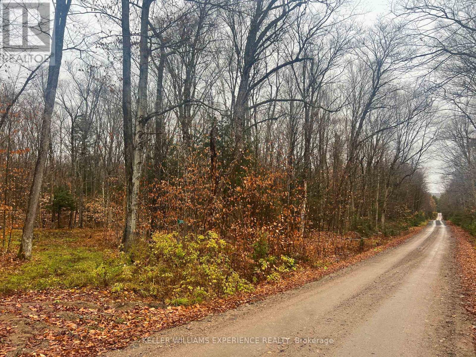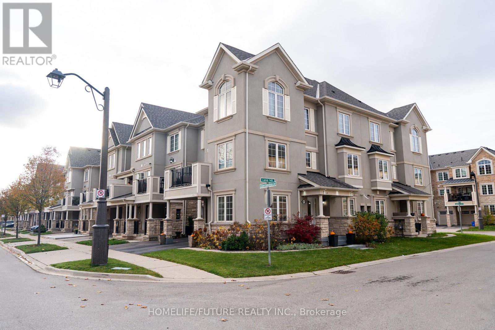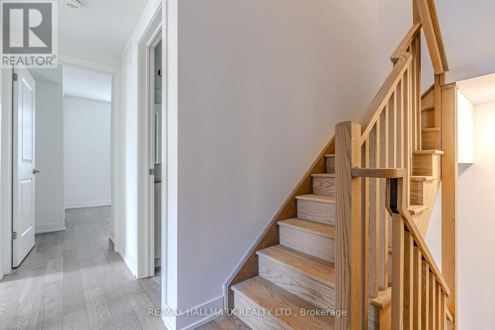24 Sutter Avenue
Brampton, Ontario
Gorgeous 3-bedroom detached 2-storey home in Heart Lake, close to schools, stores, recreation center, and all other amenities. Large living room with a walk-out to the balcony. A formal dining room with a French door opens out to the deck. Master bedroom with a 2-piece bathroom and a walk-in closet. Two other excellent-sized bedrooms with closets. Updated kitchen. The basement, basement patio deck, and garden Shed are for the landlord's storage. They are not included in the rental. All main floor window coverings are not included. The tenant pays all utilities: Hydro, gas, water & sewer. All utilities must be transferred to the tenant's name before the closing date. Please provide the tenant's insurance and proof of utilities registration before moving in. (id:61852)
Royal LePage Credit Valley Real Estate
Lower - 161 Romaneli Crescent
Bradford West Gwillimbury, Ontario
Be the first to occupy this newly finished and well-designed basement apartment offering modern comfort in a quiet, family-friendly neighbourhood. This self-contained unit features a private side entrance, quality finishes throughout, and comes fully equipped with brand-new appliances. (id:61852)
RE/MAX Millennium Real Estate
Unit B - 24 Gentry Crescent
Richmond Hill, Ontario
This charming two-story unit spans the ground floor and basement of a well-maintained home, featuring two bedrooms and one full bathroom. Large windows, even in the basement, allow natural light to brighten the entire space. The unit includes a fully equipped kitchen and in-unit washer and dryer. It also has its own separate entrance for privacy and independence. Tenants will have access to driveway parking (garage not included). Just a 5-minute walk from Richmond Hill GO Station, it provides quick access to Union Station and is surrounded by top-rated schools, parks, and shopping options like Walmart, Costco, and H-Mart. With easy access to public transit and Highway 404, this unit offers an excellent balance of comfort and accessibility. This unit can be optionally rented fully furnished with internet. Garage is available for rent of $500 / month extra. (id:61852)
Enso Realty Inc.
31 Seggar Avenue
Ajax, Ontario
Welcome to this beautifully finished legal basement unit at 31 Seggar Ave, located in a vibrant and convenient area of Ajax. Ideal for those seeking comfort, accessibility and flexibility. (id:61852)
Century 21 Atria Realty Inc.
1204 - 215 Glenridge Avenue
St. Catharines, Ontario
Newly Renovated Large Condo Available for Lease! Discover this spacious, beautifully updated condo located in a highly desirable neighborhood-perfect for students, professionals, or anyone seeking comfortable, modern living. This bright and inviting unit offers generous space, contemporary finishes, and outstanding convenience. Large windows fill the home with natural light, enhancing the open-concept layout. Enjoy a brand-new kitchen with sleek finishes, updated flooring, and a fresh, modern bathroom. Ample storage and well-designed living areas make this condo both practical and stylish. Ideally situated near downtown St. Catharines, you'll have quick access to shopping, restaurants, transit, and schools. Scenic walking trails nearby provide a perfect way to unwind after a busy day. Whether you're heading to Brock University, commuting to work, or exploring the city, this prime location keeps everything within easy reach. Don't miss this chance to lease a move-in-ready condo in an unbeatable area! All utilities are included in the lease amount! (id:61852)
Royal LePage Real Estate Associates
80 Albany Avenue
Hamilton, Ontario
Welcome to 80 Albany Avenue. This bright and spacious well-maintained home is an excellent opportunity for first-time buyers. The spacious foyer leads into a bright and generously sized living and dining area featuring High ceilings and pot lights. The open-concept kitchen, an island with seating, and ample storage. The main floor offers a large bedroom, a 3-piece bathroom, and convenient laundry access. The second floor features three additional bedrooms along with a versatile den that can serve as a home office or a sizable walk-in closet. The fully fenced backyard includes a covered patio, ideal for outdoor enjoyment. Additional highlights include a brand new furnace. This property is ideally located close to schools, parks, shopping, public transit, and all essential amenities. It provides easy access to the QEW and Red Hill Expressway. A wonderful place to call home. (id:61852)
Royal LePage Ignite Realty
39 - 160 Densmore Road
Cobourg, Ontario
Welcome to this brand new 4-bedroom, 4-bath townhouse in the heart of Coburg! Designed for modern living, this spacious home offers a perfect blend of style, functionality, and comfort. Bright and open-concept layout with quality finishes throughout. Ideal for families or professionals looking for low-maintenance living without compromising space. Located in a sought-after neighbourhood, close to schools, parks, shopping, and major amenities. Don't miss your chance to own a fresh, contemporary home in a thriving community! FURNITURE IS AVAILABLE FOR PURCHASE. (id:61852)
Orion Realty Corporation
32 Fennell Street
Southgate, Ontario
Discover the perfect blend of comfort, style, and functionality in this beautifully maintained freehold townhome. Offering the ideal balance between low-maintenance living and the spacious feel of a traditional family home, this inviting property is ready to impress.Step inside to find a thoughtfully designed layout featuring three spacious bedrooms and three well-appointed bathrooms, providing plenty of room for growing families or hosting guests. Rich hardwood flooring flows throughout the main level, creating a warm and elegant foundation for everyday living.The modern kitchen is a true highlight, designed with both style and practicality in mind. Outfitted with high-end finishes and stainless steel appliances, it offers everything you need to cook, dine, and entertain with ease.Bright and welcoming, the main living area is flooded with natural light, thanks to large windows that enhance the airy, open-concept feel. Whether you're enjoying a quiet night in or hosting guests, the space effortlessly adapts to your lifestyle.Upstairs, unwind in the private primary suite, complete with a spa-like ensuite bathroom-the perfect place to relax at the end of a busy day. Two additional bedrooms offer comfort and flexibility, ideal for children, guests, or a home office setup.Step outside to a charming backyard, ideal for enjoying the outdoors in a peaceful, personal setting. This property is more than just a home-it's a lifestyle upgrade waiting for its next chapter. (id:61852)
Sam Mcdadi Real Estate Inc.
304 - 40 Via Rosedale Way
Brampton, Ontario
Clean - Modern - Bright - Sun Filled 2 Bedroom, 2 Bathroom Corner Unit Located In The Sought After Prestigious Gated Community Of Rosedale Village W/ 1010 Sqft Of Living Space. Spacious Kitchen W/ Breakfast Area Features Mosaic Backsplash & Quartz Countertops & Overlooks Open Concept Living Rm W/ Walk-Out To Large Balcony. Master Bedroom Feat. Walk-In Closet, 3Pc Ensuite & Access To Balcony. Engineered Wood Floors Throughout. This Adult Lifestyle Community Offers Many Amenities ALL INCLUDED AT NO COST: Such As A 9 Hole Golf Course, Heated Indoor Pool, Gym, Sauna, Tennis, Party Room & More! S/S Appl's, Washer/Dryer, Elf's & Window Coverings. 1 Underground Parking Space & Locker Included. (id:61852)
Royal LePage Real Estate Associates
509 - 6 Chartwell Road
Toronto, Ontario
Welcome to this stunning, newly built condo in vibrant South Etobicoke!This bright, open-concept suite features a sleek modern kitchen with stainless steel appliances and contemporary finishes throughout. Perfectly situated steps from restaurants, shops, theatres, transit, and major highways-everything you need is right at your doorstep.Enjoy exceptional building amenities including a fully equipped gym, stylish party room, dedicated kids' play area, and a spectacular rooftop terrace with BBQs-ideal for entertaining or relaxing with skyline views. (id:61852)
Royal LePage Porritt Real Estate
3991 Bloor Street W
Toronto, Ontario
Prime development opportunity on Bloor St W with potential for a larger assembly. 3991 Bloor St W offers a 40.04 x 150.64ft lot being sold as land only. With neighbouring sites also listed on MLS, with a potential for combined frontage of approximately 166.29 ft providing excellent scale and flexibility for redevelopment. A recently accepted settlement by the City now paves the way for implementation of new "as-of-right" development of mid-rise residential buildings on major streets. Be one of the first to seize this opportunity and build a boutique condominium, townhomes or apartment building up to 6 storeys. Featuring a wide right-of-way on Bloor, transit at the doorstep, and proximity to Hwy 427 and Kipling Transit Hub, this site has all the key attributes to deliver a successful mid-rise project under the City of Toronto's new housing policies. Planning consultation material available. Please do not walk the property or speak with occupants. (id:61852)
Homelife Superstars Real Estate Limited
613 - 859 The Queensway
Toronto, Ontario
Welcome to the height of modern city living! This spacious 2 Bedroom 2 Bath condo comes with 1 parking space and boasts an open-concept living and dining area that flows effortlessly into a gourmet kitchen equipped with stainless steel appliances. Additional features include in-suite laundry, custom closet organizers, and custom window coverings. The building itself offers a wealth of high-end amenities, such as a lounge with a designer kitchen, a private dining room, a children's play area, a full-sized gym, outdoor cabanas, BBQ area, outdoor lounge, and more. Located on The Queensway, you'll enjoy easy access to highways, Sherway Gardens Mall, coffee shops, grocery stores, schools, public transit, and more! With all these exceptional amenities, everything you need to unwind, entertain, and stay active is right at your doorstep. Attn Investors: 1 Year Free Property Management including! (id:61852)
Orion Realty Corporation
109 - 7155 Woodbine Avenue
Markham, Ontario
7155 Woodbine Ave. Is A High Traffic Story Medical Building Located Right at Woodbine And Steeles. Right Off the Highway and Super Convenience to North York General Hospital. The Property Features A Comprehensive Mix Of Medical Specialists, Including Support Service Tenant Such As Pharmacy and Laboratory, Assuring "One Stop" For Both Doctors And Patients. Free Surface Parking For Patients And Tenants. Easily Accessible To Public Transit. Welcome: Family Physician, RMT, Yoga Studio (id:61852)
Best Union Realty Inc.
148 Wesmina Avenue
Whitchurch-Stouffville, Ontario
Welcome to this stunning, 2 YEARS OLD detached home in a coveted neighborhood - featuring 3,400+ sq ft , basement with a separate entrance!(2 Entrance side and walk up) Move-in ready and perfect for multigenerational living or rental income. The main floor features a spacious double-door office/library, ideal for working from home or easily converted into a 5th bedroom. Enjoy a bright and airy open-concept layout with smooth ceilings, pot lights, and carpet-free flooring throughout. The modern kitchen is built for function and style, with stainless steel appliances, an extra-large stone island, ample cabinetry, and a walk-in pantry perfect for entertaining and everyday family life. Upstairs includes 4 generous bedrooms, 3 ensuites (including a Jack-and-Jill layout), and a primary retreat ideal for a nursery, massage room, or lounge. . Enjoy a fenced backyard that backs directly onto a serene park, providing privacy, green views, and natural light all day long. Situated on a premium lot facing a beautiful park, The convenience of an upper-level laundry room is also included. The full-sized, unfinished basement with a walk-up to the backyard offers excellent potential for future development tailored to your needs. Enjoy the unique blend of country and city living, being just minutes from Granite Golf Club, Goodwood Conservation Area, Stouffville City Centre, and the GO Station and just closed to HWY 48, 404, 407, Stouffville GO, top-rated schools, membership golf clubs, and all major amenities including Longos, Walmart, Winners, restaurants, gyms, and more on Main Street. Priced for exceptional value on this rare opportunity you don't want to miss!Extras: (id:61852)
Homelife/champions Realty Inc.
203 - 15390 Yonge Street
Aurora, Ontario
Welcome to Devonshire Place, one of Aurora's most sought-after addresses - where comfort, charm, and convenience meet. This bright, beautifully maintained 2-bedroom condo offers a sunny south-facing view overlooking the historic Hillary House and tranquil, tree-filled gardens - your own private escape in the heart of the city. Freshly painted and move-in ready, the home features laminate floors in the main living areas and soft Berber carpet in the bedrooms for a perfect blend of style and comfort. The open-concept living and dining area flows seamlessly to the private balcony - ideal for morning coffee or a quiet evening unwind. The eat-in kitchen is thoughtfully designed with custom honey birch maple cabinetry, tile backsplash, and stainless steel appliances, perfect for everyday living or entertaining friends. Both bedrooms are generously sized with great closet space, and the building itself is known for its peaceful atmosphere, caring community, and meticulous upkeep. Steps from transit, parks, schools, and Aurora's vibrant downtown - this home delivers modern convenience in a classic setting. Discover easy condo living in a location that truly has it all. (id:61852)
Exp Realty
802 - 30 Denton Avenue
Toronto, Ontario
This beautifully refreshed one-bedroom home offers a warm and welcoming feel with brand new flooring throughout and a spacious, open layout. The west-facing exposure fills the unit with natural light and provides stunning sunset views. Enjoy a comfortable living area, a functional kitchen, and a cozy bedroom with generous closet space. Move-in ready and perfectly located close to transit, parks, shopping, and great local amenities. Getting around is a breeze with both Danforth GO and Victoria Park Station just steps away. Cambridge Place boasts a seasonal outdoor pool and tennis court for the warm weather and a fitness facility you can enjoy all year long. Parking available to rent. Tenant to pay hydro and water. (id:61852)
Royal LePage Real Estate Services Ltd.
301/302 - 1415 Bathurst Street
Toronto, Ontario
Excellent 3rd Floor Office Space In Prime Toronto Location. These Combined Units 301/ 302 Can Be Separated Into 2 Smaller Units. Public Elevator, Kitchenette, Multiple Offices & Work Areas.Steps To TTC Subway Station. (id:61852)
Orion Realty Corporation
1101 - 130 Carlton Street
Toronto, Ontario
Welcome to Carlton on the Park./ Spacious, open and airy 1,600 s.f 2 Bedroom + Den (solarium) 2 Bath. Best Value in the building. Large Kitchen with eat-in breakfast area. spacious living room with built-in wood burning fireplace, a formal separate dining room ideal for entertaining. A pedigreed building which has catered to some of Canada's biggest names in the entertainment industry over the years. An incredibly well managed building with excellent security and facilities including; concierge, Exercise Room, Indoor Pool, Party/Meeting Room, Rooftop Deck/Garden, and visitor parking. Prime Location just steps away from an array of shops, restaurants, cafes, and entertainment options. (id:61852)
Forest Hill Real Estate Inc.
322 - 55 Duke Street W
Kitchener, Ontario
Attention investors!! Discover the perfect blend of style and convenience with this open-concept 1-bedroom + den condo at Young Condos in downtown Kitchener. Spanning 647 sq ft, this modern unit boasts floor-to-ceiling windows that flood the space with natural light and offer sweeping city views. The den offers extra flexibility, whether for work or relaxation. Step outside to your private balcony, where you can unwind while enjoying the cityscape. For added convenience, the unit comes with parking and a storage locker and access to building amenities such as a fitness zone, rooftop track, pet spa, and self-car wash. Located just steps from public transit, LRT, restaurants, shopping, and Victoria Park, this condo offers easy access to everything downtown Kitchener has to offer. With secure concierge services, its the ideal space for those seeking and investment or urban living in a prime location. Unit is tenanted. Some photos are virtually staged. (id:61852)
Real Broker Ontario Ltd.
61 Cattail Crescent
Hamilton, Ontario
* Please View Virtual Tour * PRICED TO SELL! Stunning Home Built By Quality Builder Green park Homes. Premium 47' wide Lot North east facing with a massive 145 feet deep backyard, over 3502 sq ft (Main & Upper) Located on a quiet street near parks and trails in the neighborhood. Great Layout, 5 Bed 4 Baths, Upgraded10' Ceiling Main Floor & 9' ceilings 2nd Level.it features Main floor bedroom with ensuite access-including two full ensuite and a Jack-and-Jill shared bath on 2nd Level . The oversized primary retreat offers his and her walk-in closets .Open Concept Kitchen With Large Centre Island Overlooking One of the largest Fenced Backyard, Family Room With Gas Fireplace, 24x24 Tiles, Double-car garage and an unfinished basement with potential for a recreation room, home gym, or in-law suite. **No sidewalk** (id:61852)
Royal LePage Prg Real Estate
Lower - 19 Pavarotti Court
Hamilton, Ontario
Newly finished Lower Level apartment available for rent November 15, 2025. Located in a family friendly neighbourhood with lots of greenspace and the Escarpment. Located in East Hamilton and close to local amenities, schools and parks. Convenient highway access. Garage not available. Tenant can use outdoor shed. Landlord will take care of lawn maintenance. Tenant responsible for 40% of utilities. One parking space available. (id:61852)
RE/MAX Escarpment Realty Inc.
320 Proudfoot Road
Joly, Ontario
Discover the perfect balance of privacy, natural beauty, and recreational opportunity with this 25-acre off-grid parcel located at 320 Proudfoot Road in Joly. Just minutes from the charming village of Sundridge, this peaceful retreat offers an ideal setting for outdoor enthusiasts, nature lovers, or anyone seeking a break from the hustle and bustle of city life. Backing directly onto 200 acres of crown land, the property provides unmatched access to wilderness for hunting, hiking, wildlife watching, and more. Whether you envision building a secluded cabin, setting up a seasonal getaway, or simply enjoying the land as-is, this property is your canvas for off-grid living. Surrounded by beautiful mixed hardwood forest, theres plenty of space to explore and enjoy in total privacy. Despite its tranquil setting, the location remains convenient - just 45 minutes from Huntsville and approximately 3 hours north of Toronto. If you've been dreaming of escaping the noise and creating your own private getaway, this property is a must-see. Don't miss this extraordinary opportunity - schedule your private showing today! (id:61852)
Keller Williams Experience Realty
275 Ellen Davidson Drive
Oakville, Ontario
This Beautifully Upgraded Corner Townhouse Is Available For Lease - Offering A Rare Opportunity To Live, Move-In-Ready Home In One Of Oakville's Most Sought-After Neighborhoods. The Spacious Layout Is Ideal For Both Comfortable Everyday Living And Entertaining Guests. Enjoy The Convenience Of High-End Appliances, Including A Washer, Dryer, Fridge, Stove, And Dishwasher, All Seamlessly Integrated Into A Modern, Stylish Kitchen. Perfectly Located Just Minutes From Schools, Beautiful Parks, Shopping, And Dining, With Easy Access To Highways 403 And 407 For A Quick And Convenient Commute Anywhere In The GTA. (id:61852)
Homelife/future Realty Inc.
216 - 1085 Douglas Mccurdy Common
Mississauga, Ontario
Executive Luxury Unit town in port credit! An innovative & gorgeous new development; 1,556SqFt + roof top 430SqFt + 1 underground parking. Include high end finishes, spacious bedrooms, hardwood floors T/O, a bright open-concept floor plan & tons of storage. 9Ft ceiling on both levels, access to courtyard & patio! conveniently located walking distance to the lake. Must see it to believe the luxuries feel. (id:61852)
RE/MAX Hallmark Realty Ltd.
