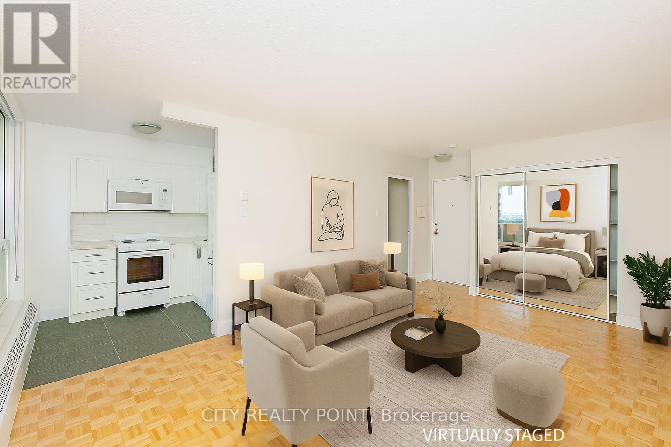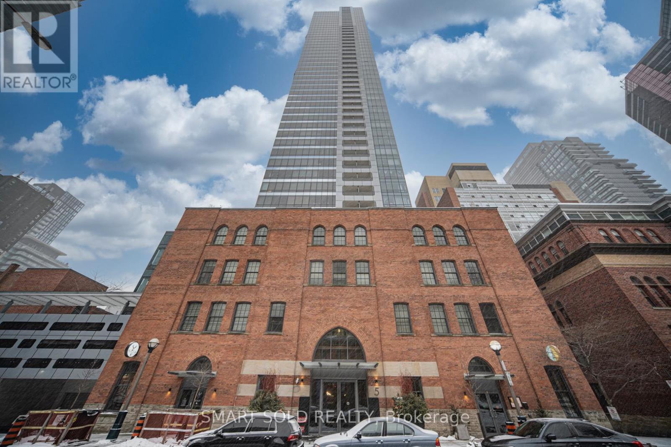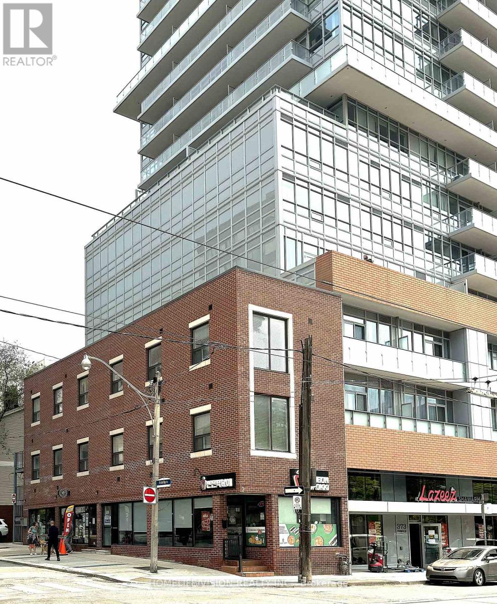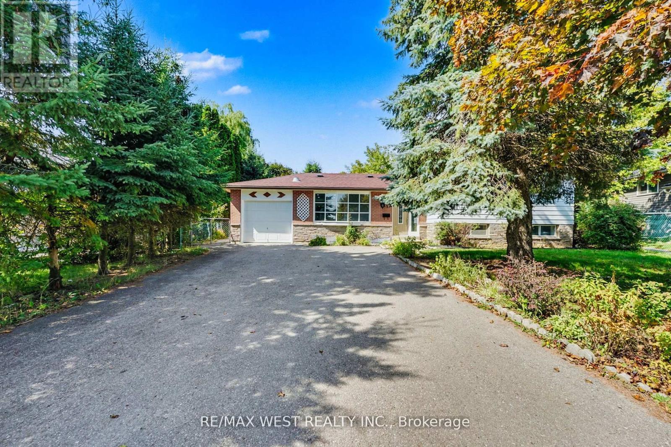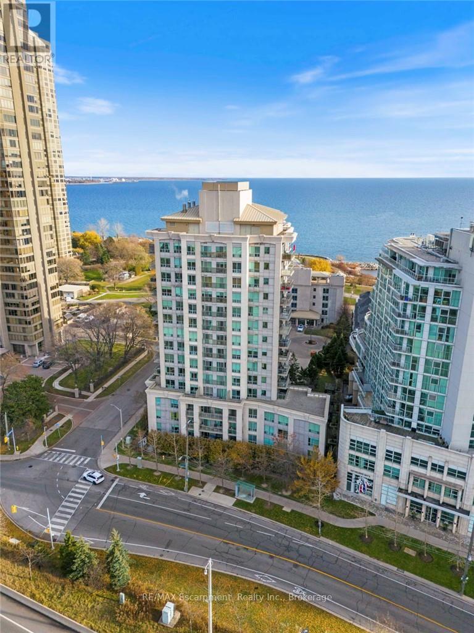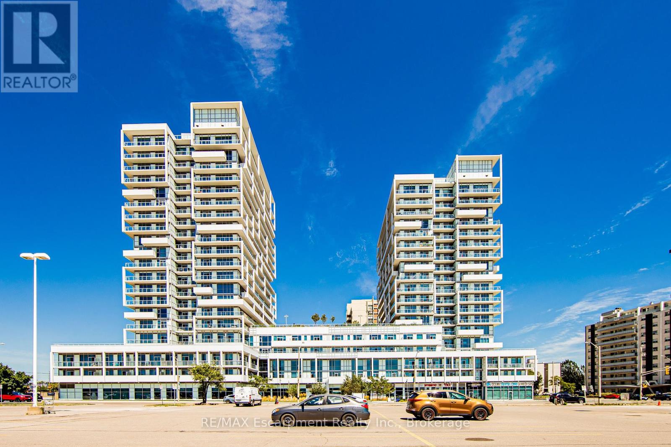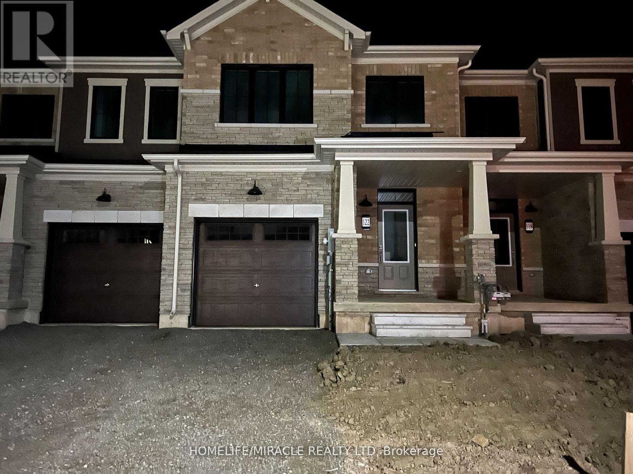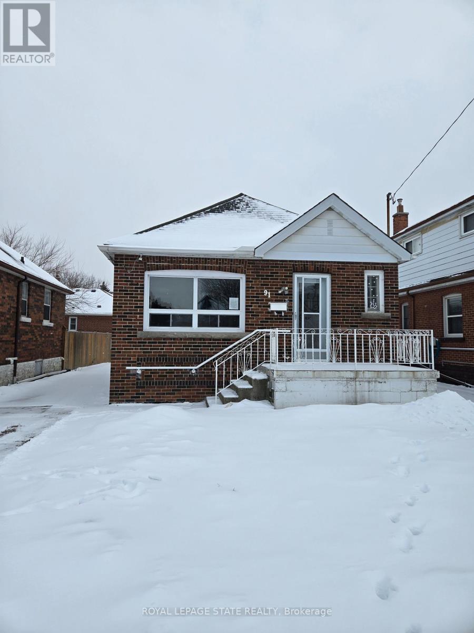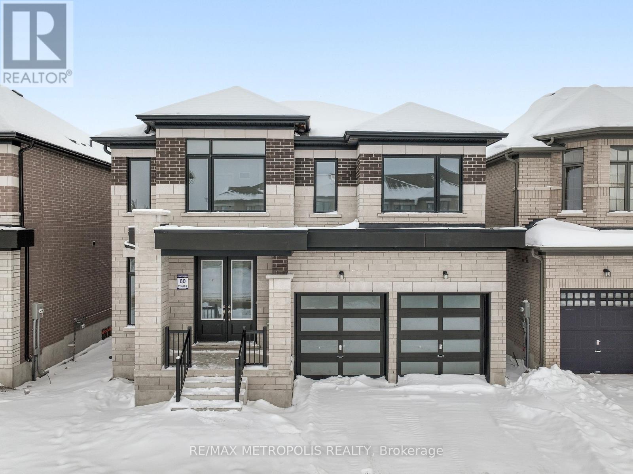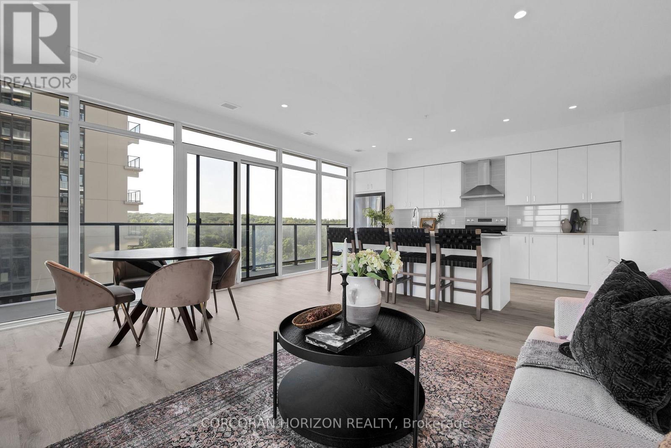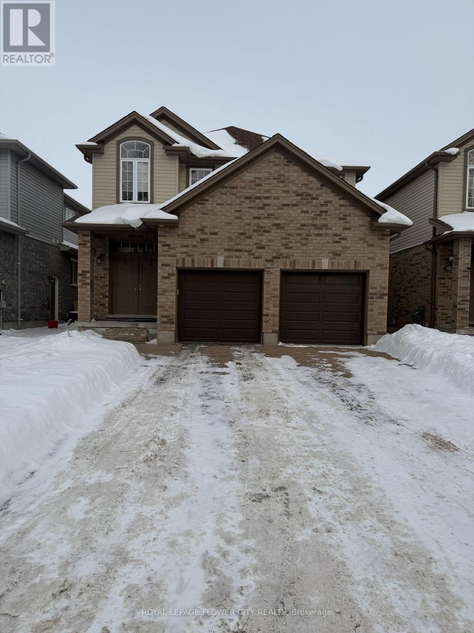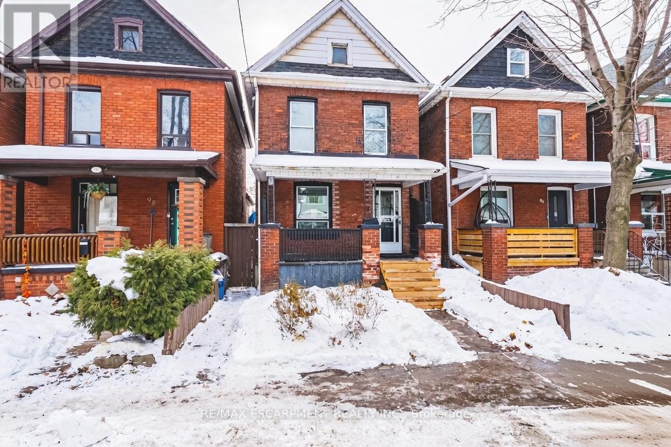402 - 666 Spadina Avenue
Toronto, Ontario
SAVE MONEY! | UP TO 2 MONTHS FREE | one month free rent on a 12-month lease or 2 months on 18 month lease |* U of T Students, Young Pros, & Newcomers! Live at 666 Spadina Ave, a fully renovated studio apartment in a high-rise steps from the University of Toronto. Perfect for students from across Canada, young professionals, and newcomers, this move-in-ready suite is available IMMEDIATELY - secure your spot today! Enjoy all utilities included (heat, hydro, water), modern kitchens with new appliances, hardwood and ceramic floors, and balconies with city views. Steps to Bloor St shops, dining, nightlife, and Spadina subway make this location unbeatable, allowing you to walk to class, work, or explore downtown. Building amenities include lounge, study room, gym, pool table, kids area, clean laundry, optional lockers ($60/mo), parking ($225/mo), and A/C window units. Panoramic views, attentive staff, and transit at your doorstep make this ideal for busy students, young professionals, or newcomers looking for a hassle-free start. Move in this weekend! (id:61852)
City Realty Point
3203 - 5 St Joseph Street
Toronto, Ontario
Location! Location! Locatioan! Large One Bedroom with 579Sqft, this modern residence is ideal for students, first-time buyers, and investors.Large Balcony With Very Bright South CIty View, 9' Ceiling,Freshly painted with brand new flooring! Engineered Wood Floor Thru Out, Modern Kitchen With Centre Island As Dining Table, Fully Integrated Appliances By Miele Fridge, Stove, B/I Dishwasher, Microwave, Front Load Washer & Dryer, Just steps from Yonge & Wellesley Subway Station, the University of Toronto, Toronto Metropolitan University, Queens Park, as well as trendy shops, restaurants, and more. Enjoy exceptional building amenities including a 24-hour concierge, party and entertainment room, library, spa, and steam rooms. Don't miss your chance to own a beautifull home in one of the city's most vibrant neighbourhoods! (id:61852)
Smart Sold Realty
201 - 377 Church Street Nw
Toronto, Ontario
One Bedroom + Den Unit - Newly Constructed Boutique Building Discover this beautiful, open-concept 475 sq. ft. (approx.) suite featuring high ceilings, expansive windows with an abundance of natural light. A low-rise walk-up in the Heart of Downtown Toronto. Enjoy urban convenience with Loblaws at Maple Leaf Gardens, shops, restaurants, eateries, and cafes just steps away. Excellent transit access includes walking distance to College Subway. Close to all downtown attractions including, the Eaton Centre, high-end shopping along Bloor St. and Yorkville as well as the Business/Financial District. Ideal for a professional. Non-smoking only. Listing salesperson is related to Landlord/Lessor. (id:61852)
Homelife/vision Realty Inc.
15 Lawrence Avenue
Orangeville, Ontario
Welcome To 15 Lawrence Ave* Spacious 4 Level Side-Split On Premium Private Pie-Shaped Lot, 97ft Wide Rear * Exceptional Location Directly Across From Harvey Curry Park* Ideal Location And Lot To Raise A Family* Desirable Open Concept Main Floor Living Space With Picturesque Bay Window Overlooking Park* Formal Dining Room* Kitchen with Granite Counters And Large Walk-In Pantry* Sun-Filled Family Room* Updated Flooring* Pot Lighting Throughout* Freshly Painted* Tons Of Storage Space* Ample Driveway Parking For 6 Cars* Exterior Pot-lighting* Extra Wide 97ft Rear Yard Width With High Hedges For Privacy* 2 Rear Yard Sheds* Conveniently Located In The Heart Of It Orangeville* Some Rooms Virtually Staged. (id:61852)
RE/MAX West Realty Inc.
902 - 88 Palace Pier
Toronto, Ontario
Wake up to beautiful lake views in this well-appointed two-bedroom, two-bathroom condo offering an ideal blend of space, functionality, and everyday convenience. Featuring two owned parking spaces and in-suite laundry, the layout is designed for comfortable living and easy entertaining. The kitchen offers generous cabinetry and workspace, complemented by updated stainless steel appliances and a layout that connects seamlessly to the main living area. The primary bedroom provides a private retreat with a walk-in closet and a spacious four-piece ensuite featuring a separate tub and shower. A second bedroom and nearby upgraded three-piece bathroom create flexibility for guests, a home office, or shared living while maintaining privacy between spaces. Residents enjoy a full complement of amenities, including concierge service, fitness facilities, sauna, visitor parking, and a car wash bay, along with direct access to the waterfront trail just steps away. Conveniently located close to transit, shopping, dining, and daily essentials, this home offers easy living in a sought-after waterfront setting. (id:61852)
RE/MAX Escarpment Realty Inc.
RE/MAX Escarpment Realty Inc.
509 - 65 Speers Road
Oakville, Ontario
Welcome to Empires Rain Condominium. Located in trendy Kerr Village and steps to downtown Oakville. This luxury 1 Bedroom + Den features gorgeous upgrades including Granite Kitchen Countertop, Double Sink, Glass Tile Backsplash, Stainless Steel Appliances and Pot Lights. Bright & spacious living with 9ft Ceiling and Floor-To-Ceiling Windows with lots of light. A Large Bedroom with plenty of closet space and walk on to balcony. Stacked washer/ dryer and window coverings included. Condo Amenities include a Media Room, 24hr Concierge, BBQ facilities available, Guest Suites, Visitor Parking as well as an Indoor Pool, Sauna and Gym. Includes Parking Space & Locker located conveniently on 5th floor. (id:61852)
RE/MAX Escarpment Realty Inc.
122 Varsity Drive
Welland, Ontario
2-story townhouse available for rent in a vibrant new neighborhood. The main floor features beautiful hardwood flooring throughout, a spacious great room, a modern kitchen with a breakfast bar, a breakfast area with a walkout to the backyard, a convenient powder room, and a walk-in closet at the entryway. There is also a single-car garage with space for two additional cars in the driveway. Upstairs, you'll find three generously sized bedrooms, including a master bedroom with a 4-piece Ensuite, and two additional bedrooms, each with its own walk-in closet. The second floor also offers two full bathrooms. The unfinished basement provides plenty of space for storage or other uses. Situated between two scenic canals, this townhouse is just 5 minutes away from the Welland International Flatwater Centre, known for its world-class water sports facilities. The location offers easy access to golf courses, parks, shopping, restaurants, and the 406 Highway. Its also close to Brock University, Niagara College, Seaway Mall, Niagara Falls, and the US border. This modern home combines comfort with convenience, making it perfect for families or professionals. (id:61852)
Homelife/miracle Realty Ltd
91 Barons Avenue S
Hamilton, Ontario
Sold "as is, where is" basis. Seller makes no representations and/ or warranties. All room sizes approx. (id:61852)
Royal LePage State Realty
31 Walters Street
Kawartha Lakes, Ontario
Get ready to fall in love with this modern brick and stone home, nestled in the heart of the stunning Kawarthas! This fabulous new build in Lindsay offers 2,920 sq. ft. of pure elegance (as per builder) and sits on a quiet street with no direct neighbours behind. Step inside and your welcomed by a spacious family room with sleek hardwood floors and a separate dining room, perfect for those cozy dinners or lively get-togethers. The family-sized kitchen is a chefs dream with its gorgeous quartz countertops, oversized island, and a large walk-in pantry. The open-concept kitchen flows seamlessly into the family room, where a gas fireplace sets the mood, while the breakfast area opens to a backyard walkout, perfect for sunny mornings. With a sunken mudroom and a chic 2-piece washroom rounding out the main floor, this home has it all. Upstairs, the bright airy feel continues with a luxurious master suite that features a 5-piece ensuite (complete with a relaxing soaker tub!) and a massive walk-in closet. Bedroom 2 is equally impressive, with its own a walk-in closet, and its own 3-piece ensuite. Bedrooms 3 and 4 share a sleek 4-piece ensuite and come with walk-in closet and large windows. Laundry day? No problem! The laundry room is conveniently located on the second floor for easy access. Live in modern luxury while enjoying all the charm of small-town living! (id:61852)
RE/MAX Metropolis Realty
1702 - 50 Grand Avenue S
Cambridge, Ontario
2 BED, 2 BATH CONDO UNIT AVAILABLE IN THE HIGHLY SOUGHT-AFTER GASLIGHT DISTRICT! This 1126 sqft residence is nestled in the heart of Cambridge's emerging dining, entertainment, and cultural hub, promising a lifestyle of unparalleled convenience and modern luxury. As you step into this thoughtfully designed unit, you'll be greeted by generous 9-foot ceilings and an open-concept kitchen and dining area equipped with top-of-the-line appliances. Large windows allow natural light to flood the space, bathing the interior in warmth and inviting ambiance. In-suite laundry adds a practical touch, and premium finishes grace every corner of the unit. The open balcony (accessible from both kitchen and one of the bedrooms) is not only spacious but also offers breathtaking panoramic views of the city. For your convenience, this unit comes with 2included underground parking spots, providing secure and easy access to your vehicle. Additionally, you'll enjoy exclusive access to the new Gaslight Condos amenities, including an exercise room, games room, study/library, and an expansive outdoor terrace with pergolas, fire pits, and BBQ areas overlooking Gaslight Square. Book your showing today and explore the potential of this beautiful living space. Don't miss this exceptional opportunity to live in one of Cambridge's most vibrant and desirable locations. Step out onto your private balcony and enjoy peaceful morning coffee or evening sunsets from above the city. Residents enjoy access to first-class amenities including a fitness center, rooftop terrace, party room, and concierge service. Just steps from trails, the Grand River, restaurants, cafes, shops, and public transit, this location offers a perfect balance of nature and convenience. Whether you're looking to upsize, downsize, or invest, Unit 1702 delivers modern comfort, a prime location, and an elevated lifestyle. (id:61852)
Corcoran Horizon Realty
Upper Level - 406 Sophia Crescent
London North, Ontario
Spacious upper-level detached home available for lease in a highly desirable and high-demand North London location. This well-maintained residence offers 4 generously sized bedrooms and2.5 bathrooms, providing ample space for comfortable family living or working professionals. Each bedroom is bright and spacious, designed to accommodate modern lifestyles. The open-concept main floor features a thoughtfully designed layout, highlighted by an upgraded kitchen with quartz countertops, stainless steel appliances, and ample cabinetry, making it ideal for both everyday use and entertaining. The seamless flow between living, dining, and kitchen areas creates a warm and inviting atmosphere. Situated in a quiet and pictures que crescent, the home offers exceptional privacy with no houses in front and no sidewalk, ensuring a peaceful setting that is safe and ideal for families with children. The neighborhood is known for its welcoming community and proximity to high-ranking schools, making it a prime location for families. Conveniently located just a 15-minute drive to Western University, and close to major shopping plazas, grocery stores, parks, banks, and other essential amenities. Public transit is easily accessible with steps to the bus route, providing excellent connectivity throughout the city. Must see before its gone (id:61852)
Royal LePage Flower City Realty
96 Case Street
Hamilton, Ontario
An excellent opportunity for first-time buyers or savvy investors. Step onto the welcoming front porch and into a bright, open main floor designed for everyday living and easy entertaining. Original hardwood floors add character throughout both levels, while fresh paint provides a clean, neutral backdrop ready for your personal touch. The home has seen numerous updates over the years, including roof and electrical (2015), fully fenced backyard, rear parking, and a newly installed furnace. Conveniently located near Gage Park, Hamilton Stadium, shopping, transit, and local amenities. A solid home in a growing area-don't miss your chance to make it yours. (id:61852)
RE/MAX Escarpment Realty Inc.
