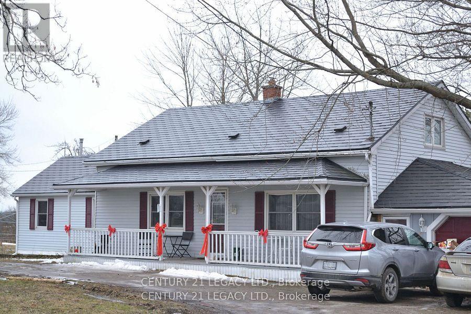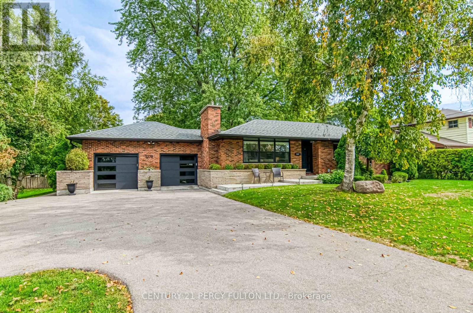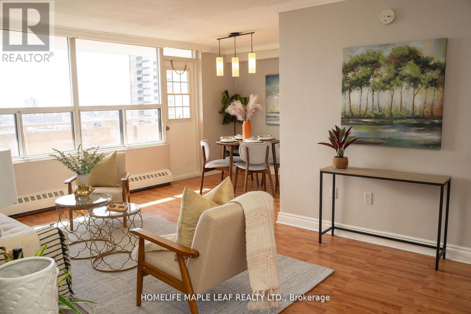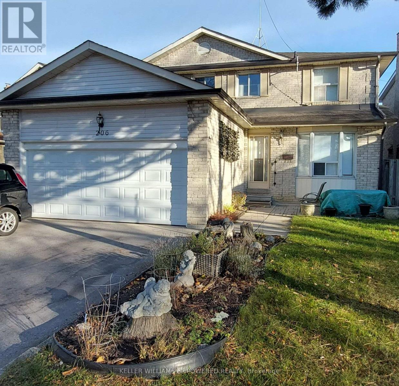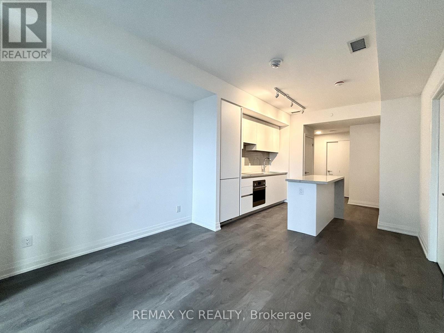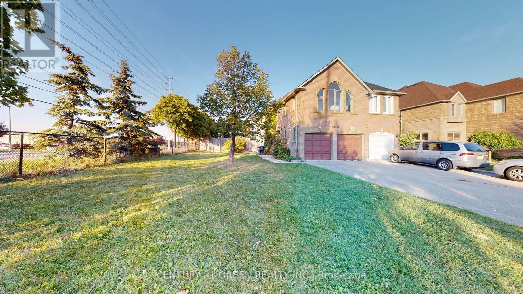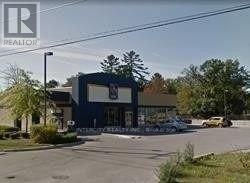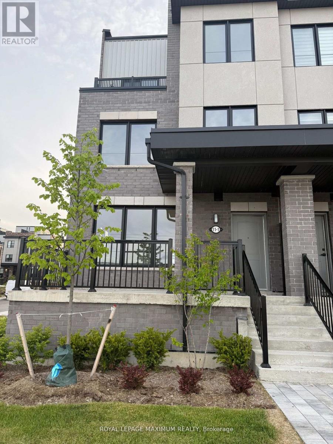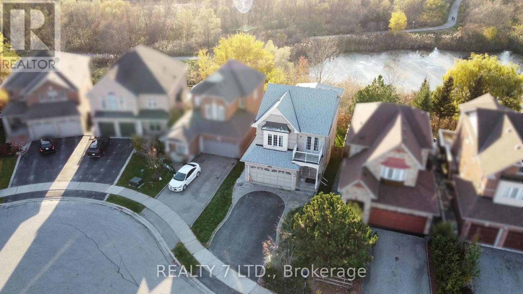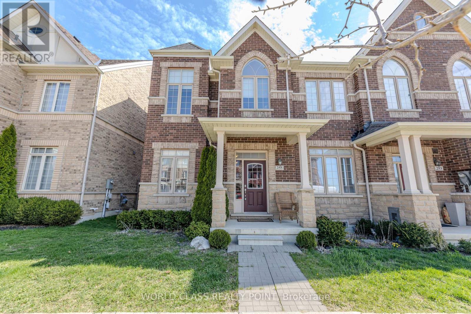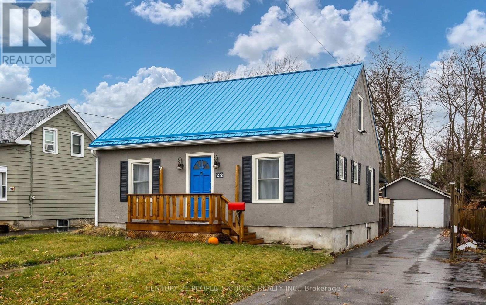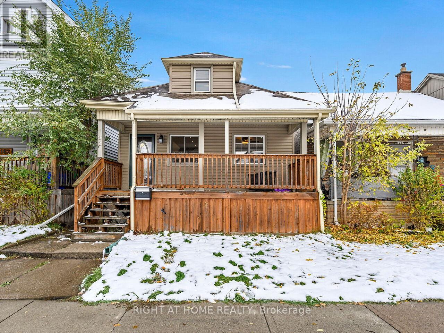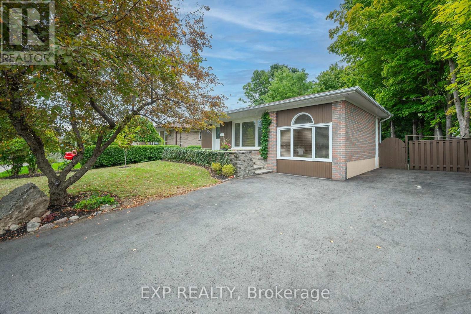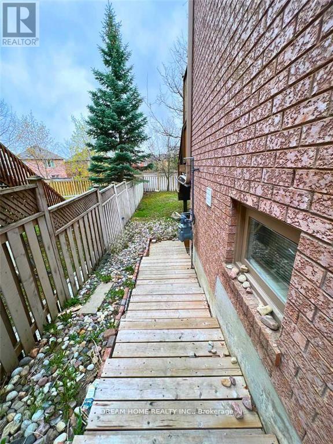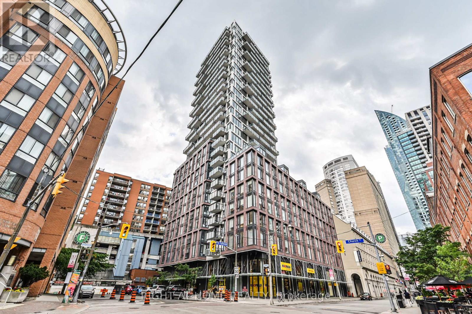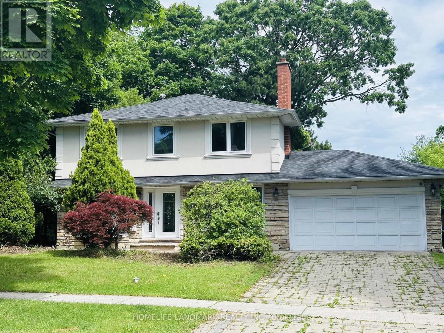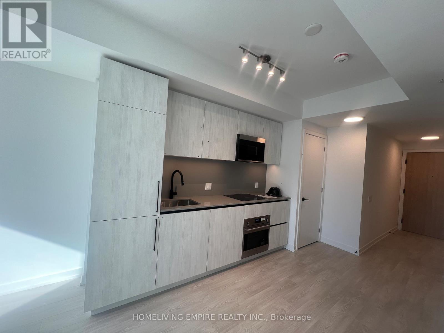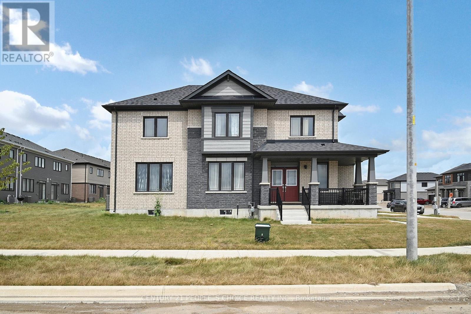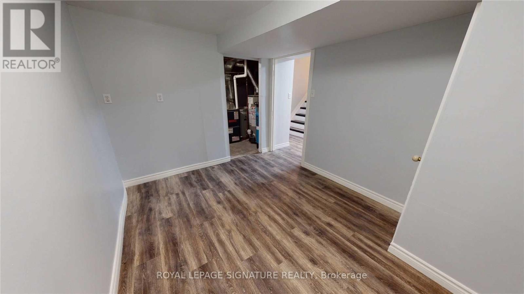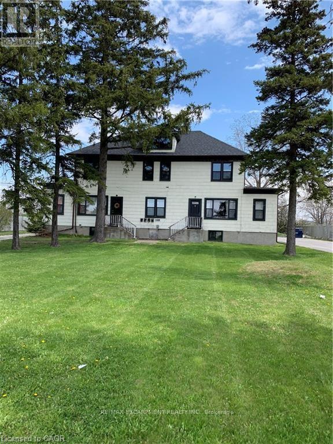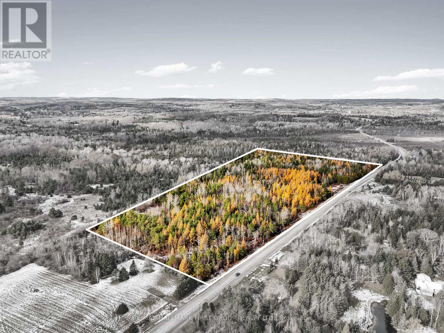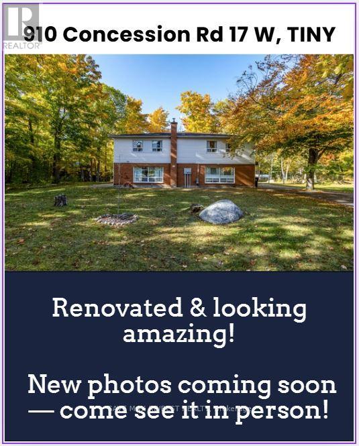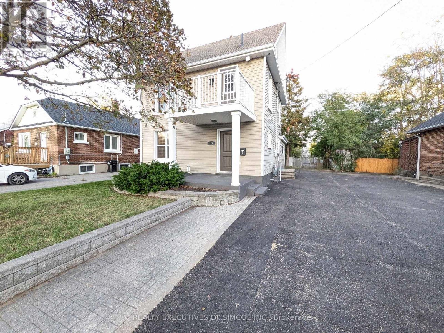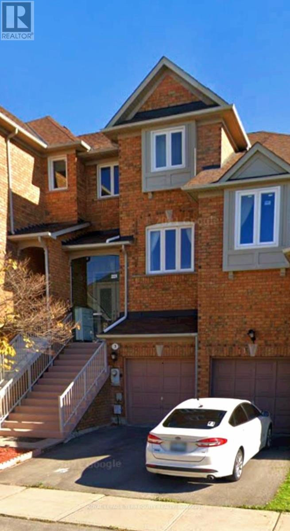2569 Bertie Road
Fort Erie, Ontario
26 plus acres with farm house with private entrance. Located on a seldom travelled town. Minutes from quaint ridgeway with its shops, restaurants, market and year round walking trail. Fort Erie and it's chain franchises are within a short drive.. The excellent layout provides an updated kitchen, large dining room, cozy family room. Much outside is available with fenced paddock, garage/workshop, horse barn etc.. The land itself looks to be high and dry and can provide a wonderful equestrian center with expansion or as is hobby farm for any size family to enjoy. A well priced farm ready to view. (id:61852)
Century 21 Legacy Ltd.
1270 Ontario Street
Cobourg, Ontario
Welcome to 1270 Ontario Street in Cobourg a fabulous brick bungalow set on an exceptional double lot that feels like your own private estate. Mature hedges line the front, creating complete seclusion while framing this charming home. Inside, the bright and classic 3-bedroom, 2-bath layout has been enhanced with thoughtful updates including a redesigned kitchen with quartz counters, stainless appliances, new kitchen cabinets, refreshed flooring, new garage doors/garden doors, new windows, new gutters/soffits/fascia, updated electrical, and a thoughtfully renovated main bath. Sunlight fills every room, offering warmth and comfort throughout. A true highlight is the attached double car garage, adding convenience and curb appeal. Step outside to your private retreat a spacious patio shaded by a magnificent maple tree, with endless yard space for entertaining, gardening, or future expansion. The sheer size, privacy, and versatility of the lot sets this property apart, offering a rare blend of charm, upgrades, and outdoor living. (id:61852)
Century 21 Percy Fulton Ltd.
908 - 3120 Kirwin Avenue
Mississauga, Ontario
Well Maintained Apartment for lease. (id:61852)
Homelife Maple Leaf Realty Ltd.
Basement - 206 York Hill Boulevard
Vaughan, Ontario
Discover convenience in this basement featuring three bedrooms with generous closets space and high ceilings. Enjoy the privacy of your own separate entrance. The kitchen features a stove and there is refrigerator on the side, and the adjacent dining area is perfect for family meals or entertaining. The bathroom includes both a shower and bathtub for your convenience. Other amenities include in-unit washer and dryer plus plenty of storage shelves in the furnace room in addition to large closets in the various rooms. All utilities included, and parking for one vehicle on the driveway. Move-in ready space with everything you need. Perfectly located near Bathurst Street and public transit, this home offers easy access to shopping, dining, and all the city has to offer. (id:61852)
Keller Williams Empowered Realty
2410 - 4015 The Exchange
Mississauga, Ontario
Live at The Centre of Mississauga's Vibrant Downtown Community, Just Steps from Square One - Canada's Second-Largest Shopping Destination. The Second Bedroom Is Fully Enclosed with a Proper Door (Not a Sliding Door) for Enhanced Privacy and Features a Double-Door Closet for Convenient Storage. The Functional Kitchen Includes a Kitchen Island, Adding Both Style and Everyday Practicality for More Versatile Use. Enjoy Integrated Appliances, Sleek Italian Trevisana Cabinetry, Quartz Counters, Kohler Fixtures, and Latch Smart Access for Added Convenience. Walk To Sheridan College's Hazel McCallion Campus, With Easy Bus Access To the University of Toronto Mississauga. Commuting Is Effortless With MiWay, GO Transit, and the City Centre Transit Terminal Close By. One parking and one locker are included. (id:61852)
RE/MAX Yc Realty
6991 Roundwood Court
Mississauga, Ontario
Welcome to this spacious and exceptionally well-maintained 4-bedroom detached home including an unfinished basement and parking for up to 5 vehicles, perfectly situated on a large premium corner lot in one of Mississaugas most sought-after areas. This beautiful property offers the ideal balance of privacy and accessibility, located on a quiet cul-de-sac for peace of mind while being directly across from Derry Plaza, where you'll find Metro, Tim Hortons, a medical clinic, restaurants, and many other everyday conveniences. Inside, you'll discover a bright, open layout with separate living and family rooms, perfect for entertaining or enjoying quiet family time. Each bedroom includes a walk-in closet, providing ample storage, while large windows throughout fill the home with natural light. The spacious backyard and an enormous side yard is ideal for gatherings, barbecues, or simply relaxing outdoors. With no sidewalk on the driveway, you'll enjoy easy parking and a clean, uninterrupted exterior. Commuting is effortless with close access to Highways 401, 403, and 407, and the Lisgar GO Station just minutes away. Families will appreciate nearby top-rated schools, public transit, parks, and gas stations, all contributing to everyday convenience. This home offers everything today's families are looking for-space, comfort, and a prime location in a vibrant, well-connected community, this property combines lifestyle, value, and location seamlessly. (id:61852)
Century 21 Green Realty Inc.
654 River Road W
Wasaga Beach, Ontario
Prime Commercial Lease Opportunity known as River Road Square and located at a busy signalized intersection. Next door to RBC. Ideal for office or retail use. (id:61852)
Intercity Realty Inc.
1 - 11 Baynes Way N
Bradford West Gwillimbury, Ontario
Urban Towns by Cachet Homes Where Style, Comfort & Functionality Meet! This stunning new build offers over 2,000 sq. ft. of modern living space, blending contemporary design with exceptional functionality. The open-concept layout features spacious living and dining areas, large windows that invite natural light, and smooth ceilings throughout. The kitchen includes granite countertops, stainless steel appliances, and a flush breakfast bar. With generously sized bedrooms and a rooftop terrace perfect for entertaining, this home provides ample space for families or professionals. Located in the heart of Bradford, just steps from Bradford GO, with easy access to local amenities, schools, parks, and public transport, offering the ultimate convenience. Whether for growing families or modern entertainers, this property is ideal for a sophisticated lifestyle. (id:61852)
Royal LePage Maximum Realty
816 Walsh Court
Newmarket, Ontario
Welcome to your next home! This beautifully refreshed detached house sits on a quiet cul-de-sac with a rare ravine lot for total privacy. Enjoy stylish hardwood floors, custom window coverings, and smartly organized closets throughout. The upgraded primary ensuite feels like a spa with heated floors, a designer vanity, towel warmer, and frameless glass shower. Bright, open living spaces and well-kept interiors make this home truly move-in ready. Main & 2nd floor only (basement excluded). A perfect blend of comfort and convenience-close to great schools, parks, and everyday amenities. (id:61852)
Realty 7 Ltd.
255 Barons Street
Vaughan, Ontario
Offering the Master Bedroom with a walk-in closet, 4 piece Ensuite, Balcony and 9ft ceilings. located on the third floor on a corner unit townhouse giving you ultra privacy. The home has two other tenants. the Kitchen, livinging room, office and lanudry room are shared amongst the other Tenants. Parking is available. Utlities are extra. Close to Hwys, banks, Longos, and much more! (id:61852)
World Class Realty Point
22 Parker Street
Belleville, Ontario
Great 3BR family home on a huge lot, Three bedroom home with a great in town location close to Albert College. Many updates over the years including central air, furnace, partial steel roof, eavestroughs and extra insulation. Relax in the extra deep backyard, which backs on to a retirement community. Conveniently located on the bus line with only one short bus ride away from Loyalist College and a short walk away from amenities! Perfectly Situated in the thriving Belleville market. (id:61852)
Century 21 People's Choice Realty Inc.
180 Rosslyn Avenue N
Hamilton, Ontario
Welcome to 180 Rosslyn Ave N, a charming 3+1 bedroom, 2 bath detached home in Hamilton's Crown Point East neighbourhood. Featuring hardwood floors and pot lights throughout, this home blends warmth with modern style. The main level offers a bright living area and a kitchen with stainless steel appliances, while the large bedrooms throughout provide plenty of space and comfort. The private backyard is ideal for relaxing or entertaining and leads to a rare oversized two car garage wired for an electric vehicle charger. Located steps from Ottawa Street and Gage Park, this home offers comfort and convenience in a vibrant community. (Virtually staged.) (id:61852)
Right At Home Realty
338 Delrex Boulevard
Halton Hills, Ontario
Welcome to 338 Delrex Blvd - a stunning, fully updated bungalow on a premium ravine lot in one of Georgetown's most coveted neighbourhoods! This beautifully renovated 3+2 bedroom, 2 bathroom home offers exceptional style, comfort, and versatility from top to bottom. Step inside to a bright, open-concept main floor featuring a modern chef's kitchen with stainless steel appliances, chic tile backsplash, and ample counter space. The spacious family room offers seamless access to the private backyard deck, perfect for summer BBQs, entertaining, or relaxing while overlooking the tranquil ravine with no neighbours behind. The main level boasts three generous bedrooms, each filled with natural light. Downstairs, discover a fully finished basement with a separate entrance, complete with a large living area, two additional bedrooms, a full kitchen, and a 4-piece bath-ideal for extended family, guests, or use as an income-generating suite. Outside, enjoy parking for three vehicles, a beautifully landscaped property, and your own peaceful slice of nature right in town. Located in a highly sought-after, family-friendly community, you're just steps from parks, schools, shopping, restaurants, and convenient commuter routes. Whether you're upsizing, investing, or starting a new chapter, this exceptional home checks all the boxes. Don't miss your chance-338 Delrex Blvd is the one you've been waiting for! (id:61852)
Exp Realty
Bsmt - 3 Salt Creek Avenue
Richmond Hill, Ontario
SPACIOUS BASEMENT 2 bedroom Apartment in the center of Richmond Hill with walk out entrance. Close to the school, supermarkert and transit. (id:61852)
Dream Home Realty Inc.
2205 - 2a Church Street
Toronto, Ontario
Welcome to 75 On The Esplanade, an iconic address in the heart of St. Lawrence Market. This bright corner suite boasts sweeping views of Lake Ontario from floor-to-ceiling windows and a spacious west-facing balcony. The open-concept layout features a Scavolini kitchen with stainless steel appliances, a gas stove, and ample storage, flowing seamlessly into the living and dining area. The primary bedroom includes a spa-inspired ensuite with rainfall shower, while the second bedroom is ideal as a home office. Enjoy top-tier building amenities including games room, gym, outdoor pool, party/meeting room, and 24-hour security guard. Steps to Union and King subway stations, the Financial District, Stadium Row, and the world-famous St. Lawrence Market boutique shops, restaurants, and parks are right at your doorstep. (id:61852)
Right At Home Realty
125 Bannatyne Drive
Toronto, Ontario
Welcome to this beautifully upgraded family home in one of the area's most sought-after neighbourhoods!Situated on an impressive 75 x 120 ft lot, this property features professionally landscaped front and back yards, offering stunning curb appeal and ample outdoor space.Step inside to a bright, open-concept kitchen and family room, highlighted by a soaring cathedral ceiling and two skylights that flood the space with natural light. The home features hardwood floors throughout the main and second levels, and an updated gourmet kitchen complete with Caesarstone countertops and stainless-steel appliances.Perfectly located close to top-rated schools, public transit, parks, and everyday amenities, this home offers the ideal blend of luxury and convenience. Move in and enjoy an elevated lifestyle from day one! (id:61852)
Homelife Landmark Realty Inc.
723 - 35 Parliament Street
Toronto, Ontario
Bright and modern, Brand new West CT Tower View unit 1 bed + Flex with sliding door, cozy suite at 35 Parliament offers a functional open layout with a sleek kitchen, built-in appliances. The Flex can fit Queen Size as 2nd bedroom with sliding door provides privacy, ideal for families, roommates, or a work-from-home setup. Located steps from the Distillery District, you're surrounded by cafes, restaurants, galleries, St. Lawrence Market, the waterfront, parks, and everyday conveniences. TTC transit is at your door, with quick access to the Gardiner Expressway and DVP.A rare blend of lifestyle, convenience, and long-term value in one of downtown's most vibrant neighborhoods. (id:61852)
Homeliving Empire Realty Inc.
38 Stanley Avenue N
Haldimand, Ontario
Priced to sell a stunning Corner house, less than a year built , detached 2 storey with 4 bedrooms and 3 washrooms , modern kitchen with island, spacious , lots of natural light, still under Tarion warranty, big size rooms, oak stairs. Central Air condition and Central vacuum, Double car garage . Seller motivated, Close to all amenities, Lock box for easy showings (id:61852)
Century 21 People's Choice Realty Inc.
43 - 51 Paulander Drive
Kitchener, Ontario
Bright and spacious 3-bedroom, 2-bath end-unit condo townhouse available for rent. The generous kitchen offers ample storage and counter space - perfect for family meals and everyday living. The high-ceiling living room features a walkout to a private yard, ideal for relaxing or entertaining. Upstairs offers 3 well-sized bedrooms and a 4-piece bathroom. The finished basement provides additional living space along with laundry and a 3-piece bath. Visitor parking is conveniently located directly in front of the unit. Close to shopping, schools, parks, and all major amenities. (id:61852)
Royal LePage Signature Realty
3 - 5108 Montrose Road
Niagara Falls, Ontario
Welcome to 5108 Montrose Road, Unit #3 a beautiful, bright, and thoughtfully designed 1 bedroom plus den apartment in a prime Niagara Falls location. This suite offers style, space, and walkable convenience, making it ideal for professionals, couples, or small families. Located in a quiet, comfortable, low-rise building. This unit is just minutes from shopping, restaurants, schools, public transit, and major routes everything you need is within easy reach. Heat, water included. Electricity, cable, internet and phone is the responsibility of the tenant. Rental application, current credit report and score, past two month's income verification, 1st and last month's rent deposit required. (id:61852)
RE/MAX Escarpment Realty Inc.
0 County 25 Road
Cramahe, Ontario
Over 35 acres of park-like paradise await outdoor enthusiasts at this recreational retreat. Towering trees, natural clearings, and winding trails create a private escape perfect for camping, hiking, ATV adventures, or simply reconnecting with nature. With abundant wildlife and space to roam, this property is an ideal setting for a future getaway cabin or a peaceful sanctuary. (id:61852)
RE/MAX Hallmark First Group Realty Ltd.
910 Concession Rd 17 W
Penetanguishene, Ontario
Room for your entire extended family - and all your friends! This very rare property offers two fully independent 1,500 sq ft units under single ownership, each with its own private entrance, providing the perfect setup for multi-generational living or short-term rental income. Live in one unit and rent out the other - or use both for your own gatherings.This solid and spotless home features 10 bedrooms and 4 bathrooms across large, open-concept living areas with many recent interior upgrades. Over $90,000 has been spent on improvements including a new air conditioner, furnace, water heater, appliances, flooring, soffits, and gutters - ensuring comfort and peace of mind for years to come.Set on a large private corner lot (0.688 acre) with access from two streets, the property also backs onto a township-owned treed park, providing exceptional privacy and space. Enjoy forced-air heating, a paved driveway, and two oversized sheds for all your storage needs.The beautiful sandy beach on Georgian Bay is just a 3-minute walk away, with local shops, LCBO, and delis only 5 minutes by car. In winter, take advantage of nearby snowmobile trails or head to Collingwood and Blue Mountain, just 50 minutes away.This property is licensed for short-term rentals, and offers future development potential given its dual-street access and generous lot size. With immediate possession available and only 90 minutes from the GTA, this is an exceptional opportunity for family enjoyment or investment income. (id:61852)
Save Max Re/best Realty
127 Innisfil Street
Barrie, Ontario
Legal Duplex immaculate condition - Steps to Barrie's Waterfront! Incredible opportunity to own this fully finished, legal duplex in the heart of Barrie! This solid 3-stories finished home offers two self-contained units, a 2 bedroom and a 1 bedroom, 2 -kitchens, 2 -4-piece baths, separate laundry(2 washers, 2 dryers) and spacious living areas. Perfect for investors, multigenerational families, or first-time buyers looking to offset their mortgage with rental income.The property is vacant and move-in ready-nothing to do but unpack or start renting right away! Situated on a city lot in a prime central location, you're just a short walk to Barrie's waterfront, beaches, downtown shops, and restaurants. Enjoy the flexibility of living in one unit and renting the other, or lease both for an excellent income stream. This is a turnkey opportunity. All new wiring, 200 amp service installed in 2012, all new plumbing installed in 2012. New Kitchens, tile floors, shingles, bathrooms, windows, exterior doors, new deck on front patio, everything updated in 2012. Furnace 2019. RM2 zoning. (allows for multiple units) (id:61852)
Realty Executives Of Simcoe Inc.
Bsmt - 3 Baffin Court
Richmond Hill, Ontario
Sun-filled 1-bedroom lower-level apartment located in the prestigious Bayview Glen community of Richmond Hill. This bright and well-maintained unit offers a comfortable layout featuring a spacious bedroom and a clean 3-piece washroom. Enjoy the rare benefit of an exclusive backyard, perfect for relaxing outdoors. Situated in a high-demand area, the home provides unbeatable convenience. You are just minutes away from public transit, the GO Station, the upcoming subway extension, as well as a wide variety of shops, restaurants, and everyday amenities-including Hillcrest Mall. Families will appreciate being within walking distance of Langstaff High School, known for its French Immersion program. This unit also includes one surface parking space, making it ideal for commuters. Perfect for a professional or couple seeking comfort, privacy, and exceptional loction. (id:61852)
Royal LePage Terrequity Realty
