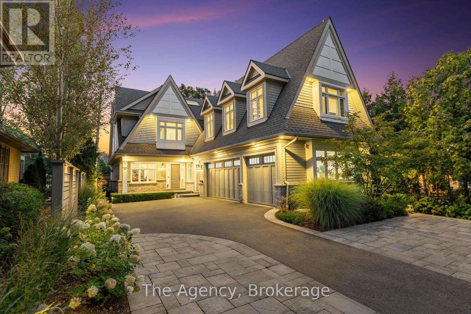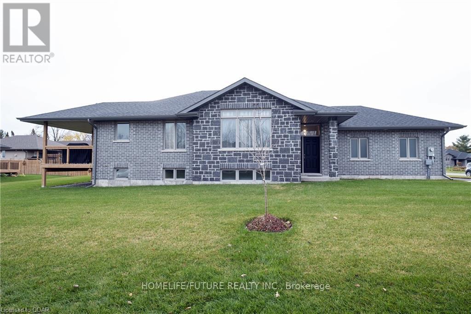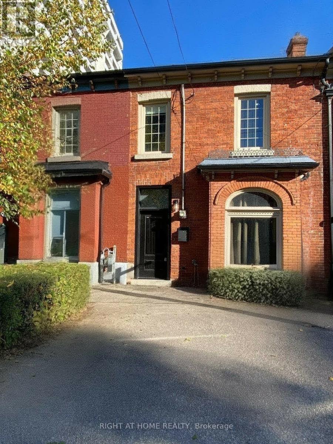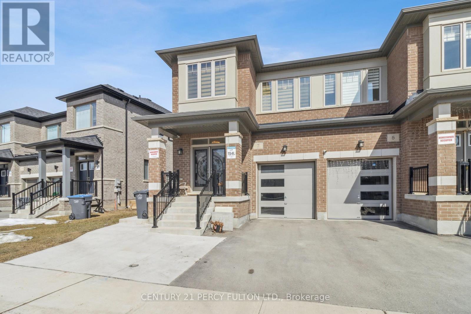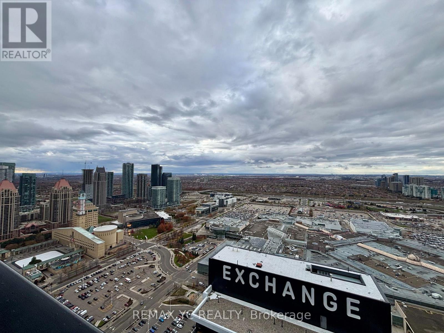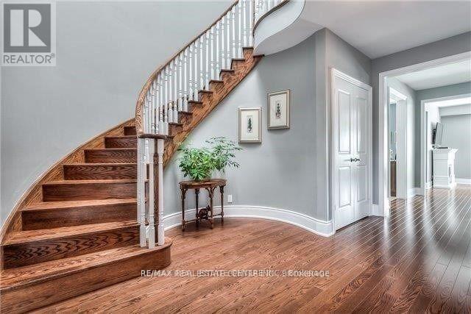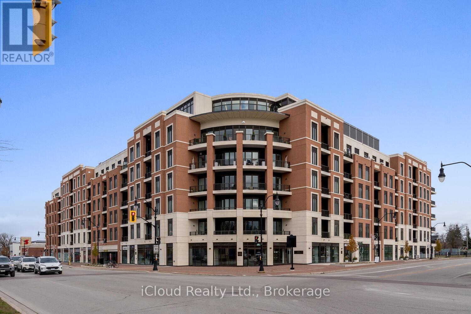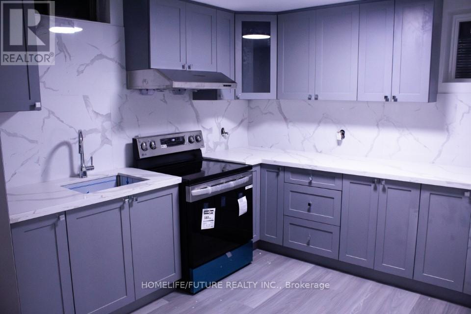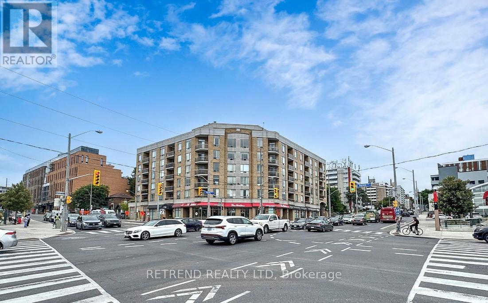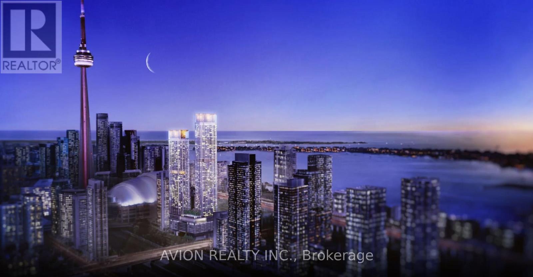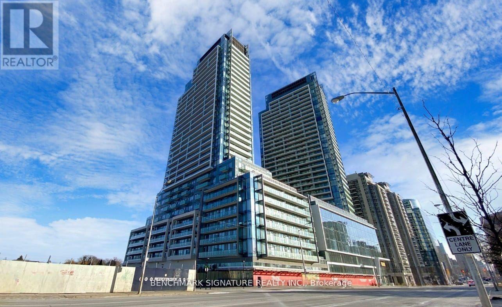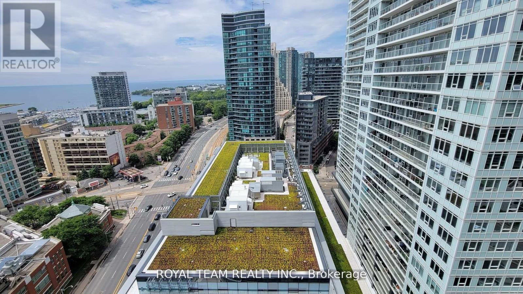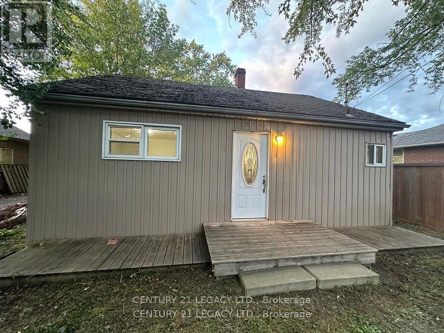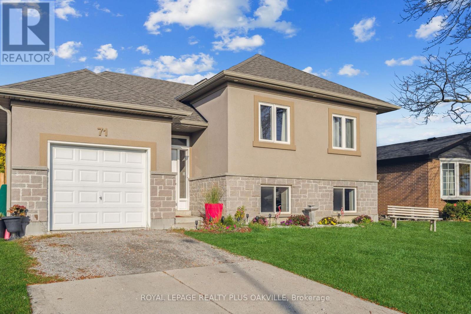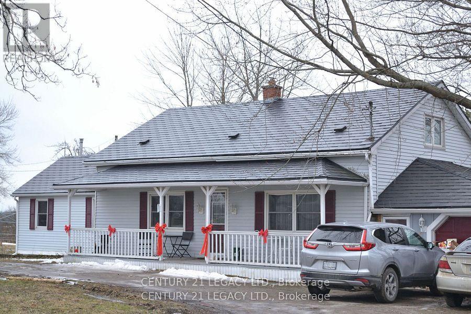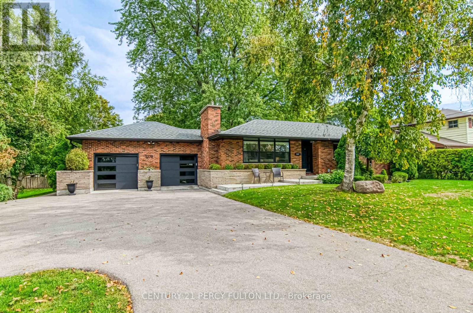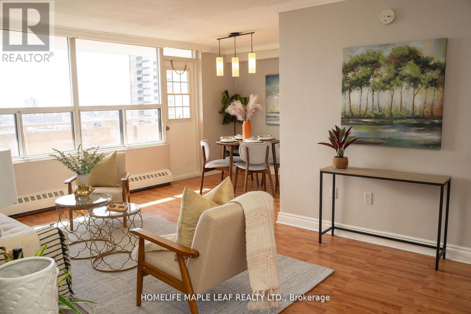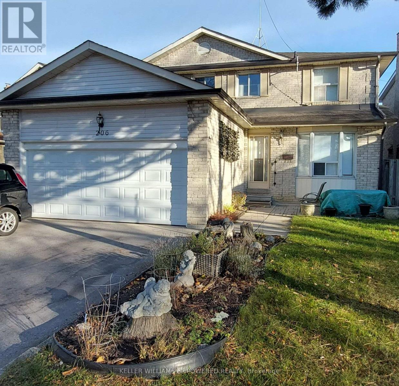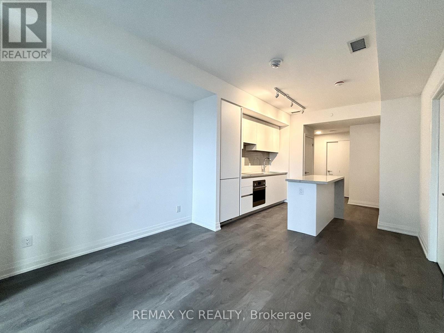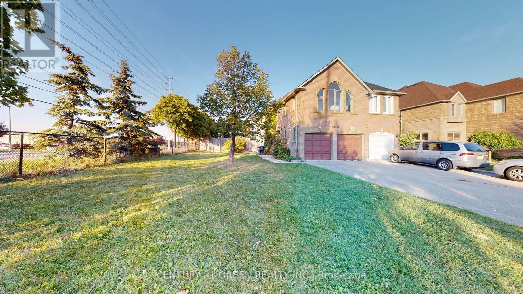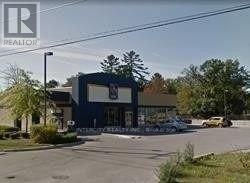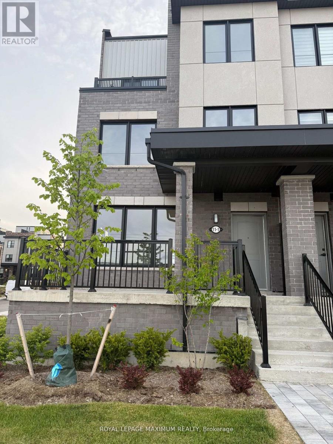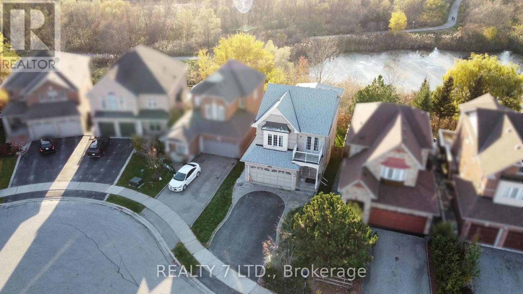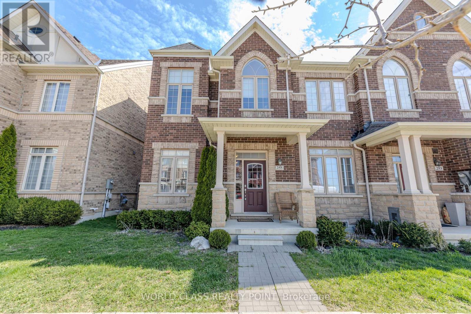3087 Lakeshore Road
Burlington, Ontario
Set on prestigious Lakeshore Road in Roseland, one of Burlington's most sought-after neighbourhoods, this custom-built residence offers over 6,000 square feet of finely finished living space on a rare 217-foot-deep property. Located within the Tuck/ Nelson school district & just steps from the lake, it combines an exceptional address with remarkable scale & design. The main level is anchored by an elegant great room with a gas fireplace, custom built-ins with glass accents,& expansive windows overlooking the rear gardens. A private home office, formal dining area with a wet bar, & a chefs kitchen designed for both daily living & entertaining set the tone for the home. The kitchen features a large quartz island with seating, dual dishwashers, dual Frigidaire Professional wall ovens, a gas range with decorative hood, warming drawer, microwave, & KitchenAid stainless steel refrigerator with ice & water.Custom soft-close cabinetry, a walk-in pantry, & a walkout to the covered patio complete this well-appointed space.A separate main floor laundry room with custom cabinetry, quartz counters, adds convenience.Upstairs, four bedrooms each feature their own private ensuite baths and custom closet organizers, including a self-contained in-law suite with a separate entrance featuring a living area, bedroom, and full bath ideal for extended family.The 3rd loft, currently used as a gym, offers flexibility as an additional bedroom or creative studio.The fully finished lower level extends the living space with a large recreation room with a wet bar, sitting area with gas fireplace, sixth bedroom with ensuite, music/media room,& a walk-up to the backyard.Set on a 200-foot-deep lot, the property offers rare privacy and scale, with a resort-style backyard featuring a heated saltwater pool, stone patio, covered terrace & outdoor kitchen.A three-car garage and additional parking complete this distinguished home, just minutes from downtown Burlington and the lakefront. Luxury Certified (id:61852)
RE/MAX Escarpment Realty Inc.
RE/MAX Escarpment Realty Inc.
43 Chelford Crescent
Belleville, Ontario
Home Is Located In Bell Creek Estates On A Corner Lot Offering 2154 Sqft Of Living Space 2+2 Bedrooms, 3 Full Wr, Quartz Countertops Throughout. Upgraded Stone Front Facade, Double Car Garage, Extra Wide Paved Driveway With Room For 4 Cars. Enter The Home Through The Large Foyer Into The Open Concept Floorplan Which Offers The Perfect Space For Entertaining, 4 Speaker Surround Sound. Spacious Kitchen With Ample Cabinet Space And Breakfast Bar. Build In 2019,Dining Area And Large Family Room W/Vaulted Ceiling. Mas Br Has 4 PC Ensuite And Walk-In Closet. Main Flr Laundry. The Lower Level In Finished With Large Rec Room, Perfect Space To Entertain. (id:61852)
Homelife/future Realty Inc.
180 Market Street
Hamilton, Ontario
Discover your new home in this spacious, upscale 2-bedroom + den, 2.5-bath townhome-the perfect blend of character and contemporary style. Featuring exposed brick walls, 10 ft. ceilings, fresh paint, and a stunning two-storey loft-style primary bedroom with its own den, this space delivers serious "wow" factor. Enjoy a gorgeous kitchen with stainless steel appliances, hardwood floors, and two parking spots-a rare find in the area. With an unbeatable walk score, you're steps from TD (Copps) Coliseum, McMaster, the hospital, shopping, GO transit, cafés, and everything you need for an easy, connected lifestyle. Start your morning on the private backyard deck with a coffee in hand, or unwind after work in your stylish urban retreat. Perfect for a young professional couple. *Water and two parking spaces included*. Ask about December move-in rent incentives! (id:61852)
Right At Home Realty
7 Spinland Street
Caledon, Ontario
Welcome to 7 Spinland St, a stunning 4-bedroom, 3-bathroom semi-detached home in the sought-after Caledon Trails community. With over 2,000 sq. ft. of upgraded living space, this home seamlessly blends modern elegance with everyday comfort. A breathtaking glass entry door sets the tone for the stylish interior, where an open-concept layout is enhanced by 9-foot ceilings on both floors and large windows, creating a bright and airy atmosphere. The main floor features hardwood flooring throughout, while the chef's kitchen impresses with quartz countertops, custom cabinetry, smart stainless steel appliances, and a deep double sink-perfect for both daily living and entertaining. The great room offers a cozy fireplace, adding warmth and charm. Upstairs, the primary suite serves as a private retreat with a walk-in closet and a spa-like ensuite featuring a soaking tub, glass shower, and double vanity, while three additional bedrooms provide generous space for family or guests. Thoughtful upgrades include s a garage pre-wired for an electric car charger. Located in a growing neighborhood near a planned elementary school and park, this home is just minutes from Highway 410, shopping, and everyday essentials. Don't miss this incredible opportunity to own a beautifully upgraded home in Caledon Trails! (id:61852)
Century 21 Percy Fulton Ltd.
4109 - 4015 The Exchange
Mississauga, Ontario
Breathe Easy With a Wide-Open, Unobstructed View. Situated just steps from Square One Shopping Centre, the second-largest mall in Canada, This Elegant and Contemporary Residence Offers the Perfect Blend of Comfort and Convenience in Downtown Mississauga. The Suite Features a Spacious 1 Bedroom + Den Layout With Soaring 9' Ceilings, Integrated Appliances, Premium Italian Cabinetry by Trevisana, and Secure Latch Smart Access. The Versatile Den Can Comfortably Function as a Second Bedroom. High-Speed Internet Is Included. Enjoy Close Proximity to Sheridan College's Hazel McCallion Campus and Easy Transit Access to the University of Toronto Mississauga, Along With Excellent Local Transit Connectivity. (id:61852)
RE/MAX Yc Realty
9075 Derry Road
Milton, Ontario
ALL UTILITIES INCLUDED EXECUTIVE TOWNHOME ! Experience upscale living at its finest-without the hassle of extra utility costs! This exceptional 2,993 sq. ft. condo townhome is perfectly situated in the heart of Milton, offering a rare opportunity to enjoy a large, fully upgraded home with all utilities included in the rent.Featuring 3 generously sized bedrooms with brand-new Berber carpeting and 4 beautifully upgraded bathrooms, this residence blends comfort with sophistication. The formal living and dining rooms provide the ideal setting for entertaining, while the spacious family room invites you to relax and unwind. A stunning custom $4,000 reclaimed hardwood feature wall adds a unique designer touch, enhancing the home's refined atmosphere. Throughout the property, you'll find thoughtful upgrades such as hardwood flooring on the main level and upper hallway, quartz countertops in the kitchen, stainless steel appliances, and a dramatic circular hardwood staircase crowned by a skylight that floods the space with natural light. Freshly painted walls and new carpeting give the entire home a modern, move-in ready feel. For your convenience, the home includes two parking spaces-one in the garage and one on the driveway. With its prime location, luxurious finishes, and the rare inclusion of all utilities, this property offers unmatched value and comfort. Don't miss the chance to call one of Milton's finest rental homes your own! (id:61852)
RE/MAX Real Estate Centre Inc.
422 - 1 Hume Street
Collingwood, Ontario
Welcome to the bright east facing 4th floor, Edward suite, a 1 bedroom pls den with 10ft ceilings, upgraded 8ft interior doors, an open concept layout and a large balcony (142 SF) with space to lounge and dine. The kitchen includes quartz countertops with upgraded edges, extended 42 inch upper cabinets, a tile backsplash, under cabinet lighting, stainless steel appliances and breakfast bar, a walk in closet in the bedroom and ensuite full sized laundry units. The condo comes with one paring space equipped with bike rack for 2, a storage locker in heated locker room. Come experience luxurious living at Monaco condo in downtown Collingwood where you will delight in a wealth of exclusive amenities. Relax or entertain on the magnificent rooftop terrace with secluded BBQ area, fire pit, water feature and Al fresco dining while takin in the breath taking panoramic views of Downtown Collingwood, blue mountain and Georgian bay. Other amenities include a rooftop fitness center with mountain view a gorgeous party room. Enjoy an easy lifestyle with shops, restaurants and the Georgian bay waterfront all within walking distance. (id:61852)
Icloud Realty Ltd.
Bsmt - 60 Christian Hoover Drive
Whitchurch-Stouffville, Ontario
Newly Renovated, With Separate Entrance, Separate Laundry Machines. No Smoking! Landlord Family People Allergic To Pets Location. Close To Shopping Center With Walmart, Canadiantire, Winners, Dollarama. Etc. (id:61852)
Homelife/future Realty Inc.
310 - 1750 Bayview Avenue
Toronto, Ontario
Welcome to The Braxton Condos, located in the heart of the prestigious Leaside community. This freshly painted 2-bedroom, 2-bath suite with 1 parking and 1 locker offers a highly functional layout with 927 sq. ft. of bright, well-designed living space featuring custom closets and organizers throughout. There is no carpet anywhere in the unit, and the large windows in both bedrooms and the living room provide an unobstructed view of the vibrant Eglinton/Bayview corridor and the upcoming Leaside LRT Station. The location is truly unbeatable. Families will appreciate the access to top-rated schools, while busy professionals will enjoy the convenience of nearby DVP, Hwy 401, Bayview Ave, and Yonge Street, offering quick commutes to downtown Toronto and across the GTA. Step outside and enjoy the urban lifestyle with trendy Bayview shops, cafes, restaurants, and everyday amenities all within walking distance. The boutique-style building offers excellent features including ample underground visitor parking, Tim Hortons on the ground level, and convenient amenities such as the gym, party room, and locker room, all located on the 1st floor. Experience a comfortable, convenient, and cozy urban lifestyle surrounded by friendly neighbours in one of Toronto's most desirable pockets. (id:61852)
Retrend Realty Ltd
4710 - 3 Concord Cityplace Way
Toronto, Ontario
Welcome to the iconic new Concord Canada House - a landmark residence rising in the heart of downtown Toronto.This beautifully designed 3-bedroom, 2-bathroom corner suite showcases breathtaking panoramic lake and city skyline views, flooding the home with natural light from morning to night. The interior features premium Miele appliances, refined modern finishes, and an exceptionally rare heated balcony, allowing year-round enjoyment of your outdoor space. Its versatile open-concept layout balances comfort and sophistication, making it an ideal home for families, professionals, and anyone seeking an elevated urban lifestyle. Residents enjoy access to an impressive collection of world-class amenities, including the exclusive 82nd-floor Sky Lounge and Sky Gym, an indoor swimming pool, an ice-skating rink, a touchless car wash, and much more - offering a resort-inspired living experience without leaving home. Perfectly situated just steps from Toronto's most iconic destinations - CN Tower, Rogers Centre, Scotiabank Arena, Union Station, the Financial District, and the waterfront - this suite places premier dining, entertainment, and shopping at your doorstep. A dedicated EV parking space is included, providing both convenience and sustainable living. (id:61852)
Avion Realty Inc.
S706 - 8 Olympic Garden Drive
Toronto, Ontario
Welcome to M2M Condos at Yonge & Finch! This thoughtfully designed 2-bedroom unit with a rare oversized terrace offers nearly 1600 sf of total living space (871 sf interior + 692 sf terrace). A true opportunity for those seeking both modern condo living and the luxury of private outdoor space in the heart of North York. The open-concept kitchen and dining area flow seamlessly into the living room, creating a functional layout perfect for entertaining. Large windows throughout bring in abundant natural light, enhancing the airy feel of the home. The primary bedroom features its own ensuite, while the second bedroom provides flexibility for guests, a home office, or growing families. Step outside to your expansive terrace - ideal for summer gatherings, morning coffee, or simply enjoying fresh air without leaving home. This rare outdoor space sets the unit apart and offers a lifestyle not often found in condo living. Located steps to Finch subway, shops, restaurants, and parks, this home combines convenience with lifestyle. Includes one parking and one locker. Don't miss the opportunity to own this unique urban retreat with a terrace that feels like your own backyard in the sky. (id:61852)
Benchmark Signature Realty Inc.
2602 - 38 Dan Leckie Way
Toronto, Ontario
Introducing This Incredible 1 Bedroom Luxury Suite On a High Floor with Panoramic South And West Views Of Lake Ontario. Perfectly Located In Proximity To The Lake, Best Of Toronto's Sports & Entertainment Centres, Creating A Unique Appeal For Young Professionals. Modern 1 Bedroom, 1 Bath with New Laminate Flooring Throughout Is Perfect For Work Downtown & Close Proximity To Streetcar To Union. Amenities: 24Hr Concierge, Exercise Room, Yoga Studio, Guest Suite, Rooftop Deck/Garden, Visitor Parking. Access To Hwy, Steps From TTC, Lake, Restaurants, Parks, Groceries, Entertainment, Martin Goodman Trail and More! (id:61852)
Royal Team Realty Inc.
795 Barton Street
Hamilton, Ontario
Great Location !!! Open Concept, Extra Large Lot Size 60ft X 200ft With Commercial M3 Zoning. Well Kept 2 Spacious Bedrooms Bungalow With Updated Kitchen, Large Size Windows For Lots Of Natural Light, Lots Of Future Potential, Many Commercial Uses Allowed Including Day Care & Much More!! (id:61852)
Century 21 Legacy Ltd.
71 Locheed Drive
Hamilton, Ontario
Rarely found newly built raised bungalow in East mountain area. Hardwood and ceramic floors. Bright kitchen, backsplash, granite counters. Open concept! Living room combined with dining room. Cathedral ceiling, gas fireplace and walk-out to fenced yard. Approximately 2,400 SqFt of living space. 2+2 bedrooms with 3 full bathrooms. Spacious master bedroom. Lots of windows for natural light. Attached garage with front and rear doors for access to backyard. Close to schools, parks and highways. The tenants are responsible for all the utilities, hot water heater, lawn care and snow shoveling. (id:61852)
Royal LePage Realty Plus Oakville
2569 Bertie Road
Fort Erie, Ontario
26 plus acres with farm house with private entrance. Located on a seldom travelled town. Minutes from quaint ridgeway with its shops, restaurants, market and year round walking trail. Fort Erie and it's chain franchises are within a short drive.. The excellent layout provides an updated kitchen, large dining room, cozy family room. Much outside is available with fenced paddock, garage/workshop, horse barn etc.. The land itself looks to be high and dry and can provide a wonderful equestrian center with expansion or as is hobby farm for any size family to enjoy. A well priced farm ready to view. (id:61852)
Century 21 Legacy Ltd.
1270 Ontario Street
Cobourg, Ontario
Welcome to 1270 Ontario Street in Cobourg a fabulous brick bungalow set on an exceptional double lot that feels like your own private estate. Mature hedges line the front, creating complete seclusion while framing this charming home. Inside, the bright and classic 3-bedroom, 2-bath layout has been enhanced with thoughtful updates including a redesigned kitchen with quartz counters, stainless appliances, new kitchen cabinets, refreshed flooring, new garage doors/garden doors, new windows, new gutters/soffits/fascia, updated electrical, and a thoughtfully renovated main bath. Sunlight fills every room, offering warmth and comfort throughout. A true highlight is the attached double car garage, adding convenience and curb appeal. Step outside to your private retreat a spacious patio shaded by a magnificent maple tree, with endless yard space for entertaining, gardening, or future expansion. The sheer size, privacy, and versatility of the lot sets this property apart, offering a rare blend of charm, upgrades, and outdoor living. (id:61852)
Century 21 Percy Fulton Ltd.
908 - 3120 Kirwin Avenue
Mississauga, Ontario
Well Maintained Apartment for lease. (id:61852)
Homelife Maple Leaf Realty Ltd.
Basement - 206 York Hill Boulevard
Vaughan, Ontario
Discover convenience in this basement featuring three bedrooms with generous closets space and high ceilings. Enjoy the privacy of your own separate entrance. The kitchen features a stove and there is refrigerator on the side, and the adjacent dining area is perfect for family meals or entertaining. The bathroom includes both a shower and bathtub for your convenience. Other amenities include in-unit washer and dryer plus plenty of storage shelves in the furnace room in addition to large closets in the various rooms. All utilities included, and parking for one vehicle on the driveway. Move-in ready space with everything you need. Perfectly located near Bathurst Street and public transit, this home offers easy access to shopping, dining, and all the city has to offer. (id:61852)
Keller Williams Empowered Realty
2410 - 4015 The Exchange
Mississauga, Ontario
Live at The Centre of Mississauga's Vibrant Downtown Community, Just Steps from Square One - Canada's Second-Largest Shopping Destination. The Second Bedroom Is Fully Enclosed with a Proper Door (Not a Sliding Door) for Enhanced Privacy and Features a Double-Door Closet for Convenient Storage. The Functional Kitchen Includes a Kitchen Island, Adding Both Style and Everyday Practicality for More Versatile Use. Enjoy Integrated Appliances, Sleek Italian Trevisana Cabinetry, Quartz Counters, Kohler Fixtures, and Latch Smart Access for Added Convenience. Walk To Sheridan College's Hazel McCallion Campus, With Easy Bus Access To the University of Toronto Mississauga. Commuting Is Effortless With MiWay, GO Transit, and the City Centre Transit Terminal Close By. One parking and one locker are included. (id:61852)
RE/MAX Yc Realty
6991 Roundwood Court
Mississauga, Ontario
Welcome to this spacious and exceptionally well-maintained 4-bedroom detached home including an unfinished basement and parking for up to 5 vehicles, perfectly situated on a large premium corner lot in one of Mississaugas most sought-after areas. This beautiful property offers the ideal balance of privacy and accessibility, located on a quiet cul-de-sac for peace of mind while being directly across from Derry Plaza, where you'll find Metro, Tim Hortons, a medical clinic, restaurants, and many other everyday conveniences. Inside, you'll discover a bright, open layout with separate living and family rooms, perfect for entertaining or enjoying quiet family time. Each bedroom includes a walk-in closet, providing ample storage, while large windows throughout fill the home with natural light. The spacious backyard and an enormous side yard is ideal for gatherings, barbecues, or simply relaxing outdoors. With no sidewalk on the driveway, you'll enjoy easy parking and a clean, uninterrupted exterior. Commuting is effortless with close access to Highways 401, 403, and 407, and the Lisgar GO Station just minutes away. Families will appreciate nearby top-rated schools, public transit, parks, and gas stations, all contributing to everyday convenience. This home offers everything today's families are looking for-space, comfort, and a prime location in a vibrant, well-connected community, this property combines lifestyle, value, and location seamlessly. (id:61852)
Century 21 Green Realty Inc.
654 River Road W
Wasaga Beach, Ontario
Prime Commercial Lease Opportunity known as River Road Square and located at a busy signalized intersection. Next door to RBC. Ideal for office or retail use. (id:61852)
Intercity Realty Inc.
1 - 11 Baynes Way N
Bradford West Gwillimbury, Ontario
Urban Towns by Cachet Homes Where Style, Comfort & Functionality Meet! This stunning new build offers over 2,000 sq. ft. of modern living space, blending contemporary design with exceptional functionality. The open-concept layout features spacious living and dining areas, large windows that invite natural light, and smooth ceilings throughout. The kitchen includes granite countertops, stainless steel appliances, and a flush breakfast bar. With generously sized bedrooms and a rooftop terrace perfect for entertaining, this home provides ample space for families or professionals. Located in the heart of Bradford, just steps from Bradford GO, with easy access to local amenities, schools, parks, and public transport, offering the ultimate convenience. Whether for growing families or modern entertainers, this property is ideal for a sophisticated lifestyle. (id:61852)
Royal LePage Maximum Realty
816 Walsh Court
Newmarket, Ontario
Welcome to your next home! This beautifully refreshed detached house sits on a quiet cul-de-sac with a rare ravine lot for total privacy. Enjoy stylish hardwood floors, custom window coverings, and smartly organized closets throughout. The upgraded primary ensuite feels like a spa with heated floors, a designer vanity, towel warmer, and frameless glass shower. Bright, open living spaces and well-kept interiors make this home truly move-in ready. Main & 2nd floor only (basement excluded). A perfect blend of comfort and convenience-close to great schools, parks, and everyday amenities. (id:61852)
Realty 7 Ltd.
255 Barons Street
Vaughan, Ontario
Offering the Master Bedroom with a walk-in closet, 4 piece Ensuite, Balcony and 9ft ceilings. located on the third floor on a corner unit townhouse giving you ultra privacy. The home has two other tenants. the Kitchen, livinging room, office and lanudry room are shared amongst the other Tenants. Parking is available. Utlities are extra. Close to Hwys, banks, Longos, and much more! (id:61852)
World Class Realty Point
