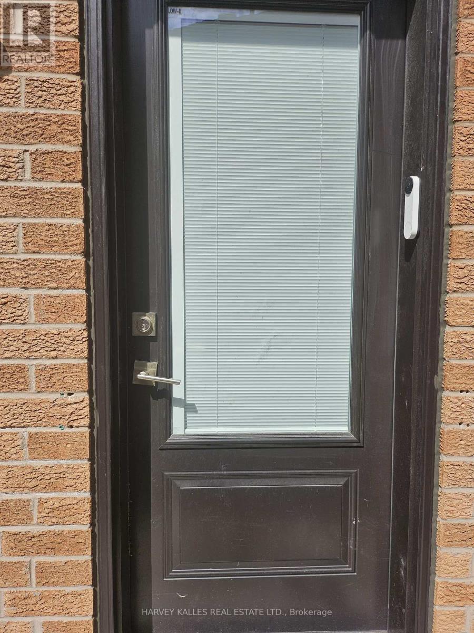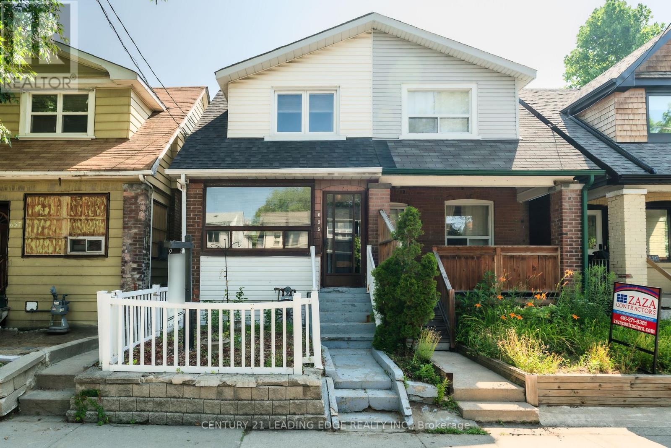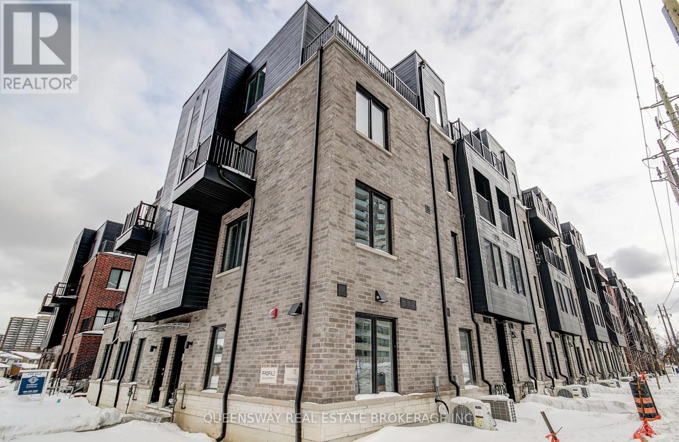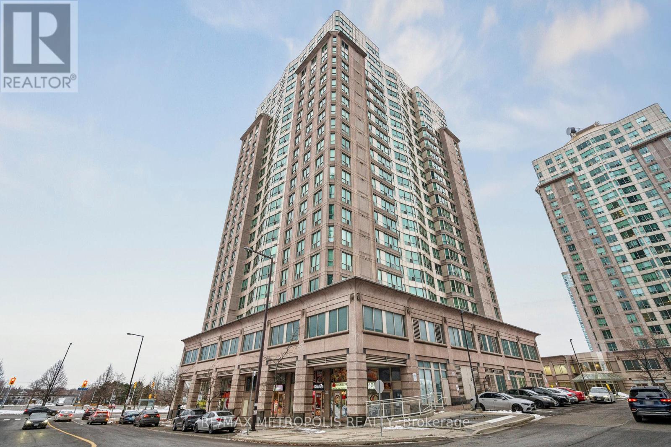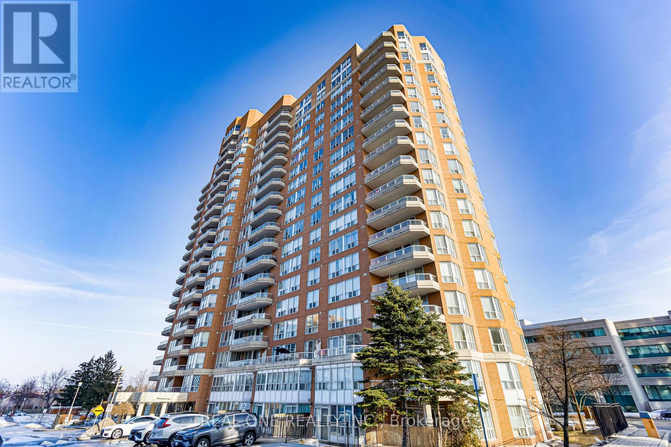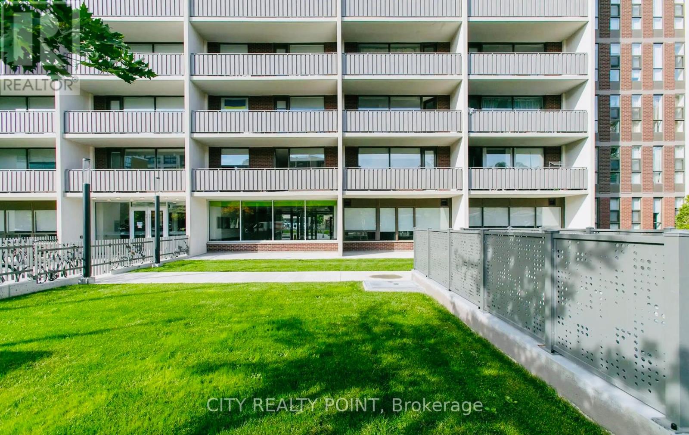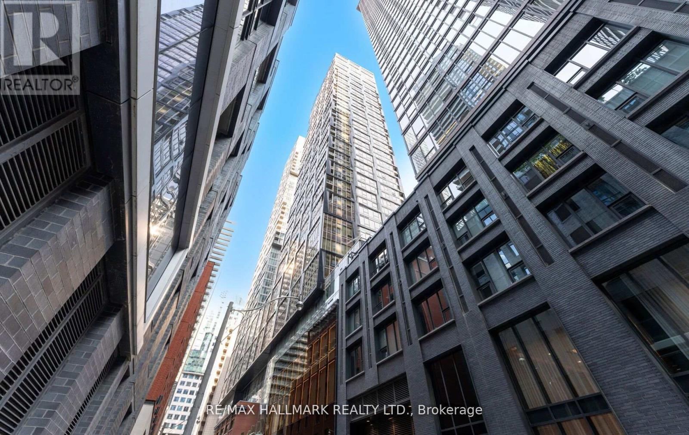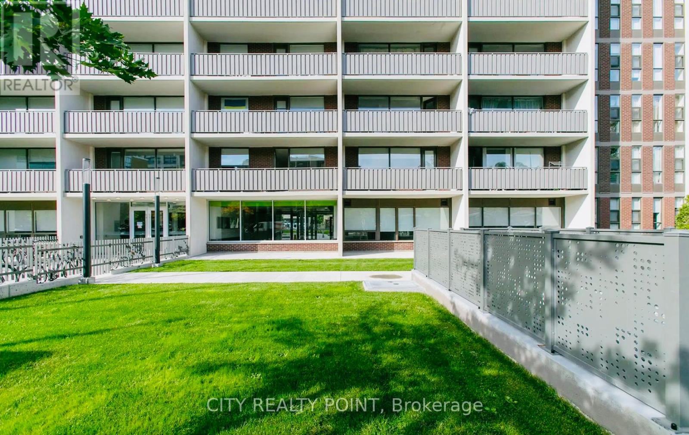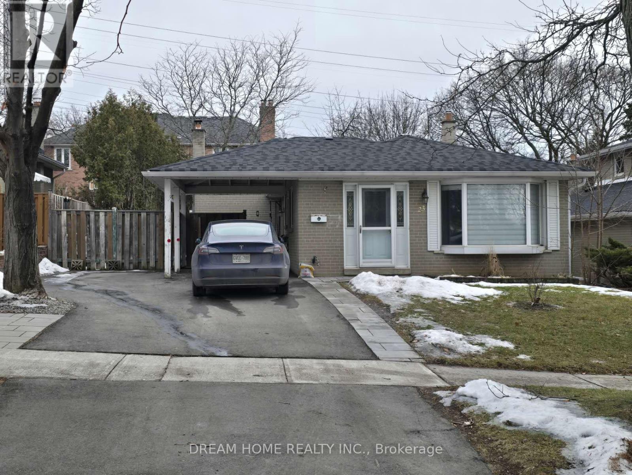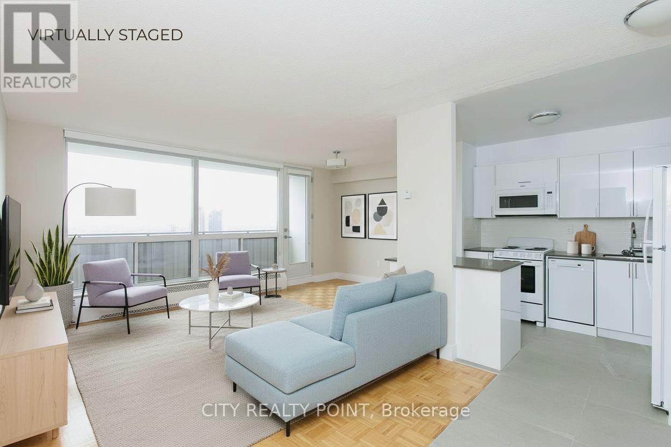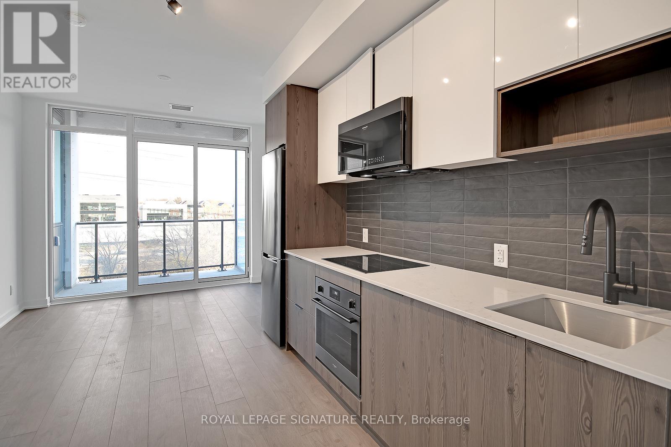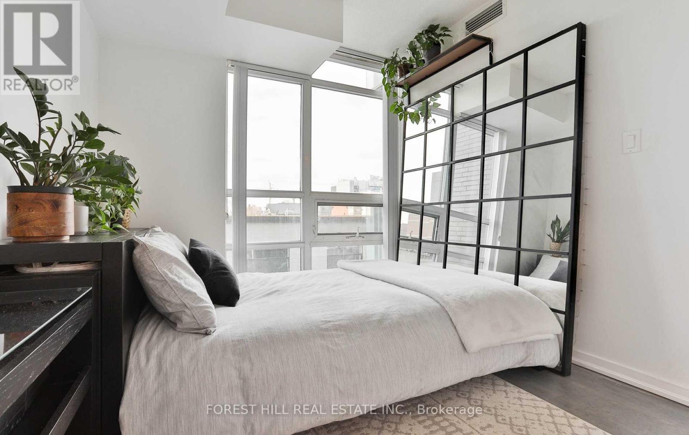Bsmt - 72 Willowbrook Drive
Whitby, Ontario
Live in a spacious and well-maintained 2-Bedroom basement unit in Whitby! This unit offers a private separate entrance, an open-concept living and dining area, and a functional kitchen ideal for everyday living. Includes 1 full bathroom, all utilities (water, heat, hydro), and one parking space. Situated in a quiet, family-friendly neighbourhood. (id:61852)
Harvey Kalles Real Estate Ltd.
635 Coxwell Avenue
Toronto, Ontario
Rare East York Opportunity for Builders & Renovators! This 2-storey semi is brimming with potential. Featuring 3 bedrooms, a 3-piece bath on the second floor, and another full bath in the finished basement, this solid home has never been renovated - a blank canvas ready for a full transformation. The finished basement offers additional living space and layout flexibility. At the rear, a rare detached 1-car garage (the only one on the block!) adds incredible value - renovate or build up into a 2-storey garden suite, ideal for extended family or future rental potential. With Toronto's expanding housing policies and East York's pro-density planning allowances, this property offers a strategic opportunity for developers looking to maximize value. Located directly beside Earl Haig Public School and steps to a TTC bus stop, the home is also just a 5-minute walk to Coxwell Station and the vibrant Danforth. Enjoy easy access to shops, restaurants, grocery stores, and Michael Garron Hospital. Walkable, transit-friendly, and family-oriented. Nearby Monarch Park features a playground, off-leash dog area, and outdoor pool - a bonus for future end-users or tenants. Don't miss this chance to reimagine a well-located East York home in one of Toronto's most flexible and in-demand neighbourhoods for urban infill and multi-unit redevelopment. (id:61852)
Century 21 Leading Edge Realty Inc.
3079 Pharmacy Avenue
Toronto, Ontario
Brand-New 1450 Sq. Ft. Freehold POTL Townhouse with 3 bedrooms and 1 parking in the sought-after L'Amoreaux community of Scarborough. Never lived in, this modern home offers an open-concept layout with upgraded laminate flooring, energy-efficient windows, and oak staircase with elegant handrails.Features 3 spacious bedrooms, each with a private ensuite, plus balconies/terraces with aluminum railings. The kitchen and bathrooms are finished with quartz countertops, stainless steel appliances, frameless cabinetry, soft-close hardware, ceramic tile backsplash, undermount sinks, and LED mirrors.Steps to shopping, supermarkets, banks, library, fitness centers, and minutes to public transit, GO Train, Hwy 404, with easy access to Markham and downtown Toronto (id:61852)
Queensway Real Estate Brokerage Inc.
1911 - 8 Lee Centre Drive
Toronto, Ontario
Experience urban elegance in this exceptional corner residence, flooded with natural light and enhanced by fresh paint, new pot lights, and refreshed bath and kitchen cabinetry with luxurious stone countertops. The expansive windows offer dramatic city views, while an open, airy layout invites effortless entertaining and serene daily living. Thoughtful design details throughout create a refined, contemporary ambiance that feels both welcoming and elevated. The meticulous upkeep of the building, along with all-inclusive maintenance and prestigious amenities, ensures a worry-free lifestyle in one of Scarborough's most coveted addresses. Prime Scarborough location provides unmatched convenience with easy access to Scarborough Town Centre, a vibrant array of dining options, Hwy 401, TTC, GO, LRT, parks, and abundant nearby schools and recreation. This residence stands as a rare blend of sleek sophistication, luminous space, and superior comfort-a true testament to modern urban living. (id:61852)
RE/MAX Metropolis Realty
1612 - 410 Mclevin Avenue
Toronto, Ontario
Wow, So Beautiful Unobstructed South Views of Lake and Downtown/CN Tower. Best Layout. So Many Upgrades: Brand New SS Fridge, SSStove, SS Range Hood. New Kitchen Counter Top With Single Sink and New Faucet. New Vanity Counter and New Sink and New Faucet. Very Well Maintain Unit. All New Light Fixtures. Ensuite Laundry. Central Air Conditioner, Gated Community With 24 Hours Security. Amenities, Steps To Shopping , TTC, Schools, Church, One Underground Parking Space and One Locker Included. (id:61852)
Real One Realty Inc.
2410 - 666 Spadina Avenue
Toronto, Ontario
SAVE MONEY! | UP TO 2 MONTHS FREE | one month free rent on a 12-month lease or 2 months on 18 month lease |* U of T Students, Young Pros, & Newcomers! Live at 666 Spadina Ave, a fully renovated 2-bedroom, 2-bathroom apartment in a high-rise steps from the University of Toronto. Perfect for students from across Canada, young professionals, and newcomers, this move-in-ready suite is available IMMEDIATELY - secure your spot today! Enjoy all utilities included (heat, hydro, water), modern kitchens with new appliances, hardwood and ceramic floors, and balconies with city views. Steps to Bloor St shops, dining, nightlife, and Spadina subway make this location unbeatable, allowing you to walk to class, work, or explore downtown. Building amenities include lounge, study room, gym, pool table, kids area, clean laundry, optional lockers ($60/mo), parking ($225/mo), and A/C window units. Panoramic views, attentive staff, and transit at your doorstep make this ideal for busy students, young professionals, or newcomers looking for a hassle-free start. Move in this weekend! (id:61852)
City Realty Point
1114 - 35 Mercer Street
Toronto, Ontario
Welcome to the prestigious Nobu Residences, where world-class luxury meets urban sophistication in the heart of Torontos vibrant Entertainment District. This rare 2-bedroom + den, 2-bathroom corner suite offers an exceptional 756 sq. ft. of beautifully designed interior space, complemented by a 28 sq. ft. balcony with breathtaking city views. Soaring 9-foot ceilings, floor-to-ceiling windows, and rich laminate flooring create a light-filled, expansive atmosphere, while the open-concept layout seamlessly connects living, dining, and entertaining spaces. The gourmet kitchen is a chefs dream, complete with integrated Miele appliances, quartz countertops, and a matching backsplash. The spa-inspired bathrooms are adorned with elegant finishes, and the primary suite features a designer ensuite and custom closet organizers. The versatile den offers endless possibilities as a home office, guest room, or reading lounge. Residents enjoy access to five-star amenities including a state-of-the-art fitness centre, hot tub, sauna, yoga studio, private dining, screening room, and the exclusive Nobu Villa terrace. With the iconic NOBU restaurant on-site, and mere steps to the subway, PATH, CN Tower, Rogers Centre, and the Financial District, this is truly elevated urban living at its finest. Dont miss the opportunity to call this architectural masterpiece home. (id:61852)
RE/MAX Hallmark Realty Ltd.
906 - 666 Spadina Avenue
Toronto, Ontario
SAVE MONEY! | UP TO 2 MONTHS FREE | one month free rent on a 12-month lease or 2 months on 18 month lease |* U of T Students, Young Pros, & Newcomers! Live at 666 Spadina Ave, a fully renovated 1-bedroom, 1-bathroom apartment in a high-rise steps from the University of Toronto. Perfect for students from across Canada, young professionals, and newcomers, this move-in-ready suite is available IMMEDIATELY - secure your spot today! Enjoy all utilities included (heat, hydro, water), modern kitchens with new appliances, hardwood and ceramic floors, and balconies with city views. Steps to Bloor St shops, dining, nightlife, and Spadina subway make this location unbeatable, allowing you to walk to class, work, or explore downtown. Building amenities include lounge, study room, gym, pool table, kids area, clean laundry, optional lockers ($60/mo), parking ($225/mo), and A/C window units. Panoramic views, attentive staff, and transit at your doorstep make this ideal for busy students, young professionals, or newcomers looking for a hassle-free start. Move in this weekend! (id:61852)
City Realty Point
23 Tristan Crescent
Toronto, Ontario
$$$ upgrade in this house!!! 2022 Fully renovated basement, built a Separate Entrance (with permit). 2022 new Roof and eavestrough system. 2022 Improve electric panel from 100-amp to 200-amp. 2022 Improve Insulation in Attic. 2023 New Asphalt Driveway and add interlock on the from and sidewalk. EV rated outlet installed for Tesla and electric car charge. 2024 Improve Gardening and tree cutting. This Spacious Home Boasts 4 +1 Bedrooms, 3 Full Bathrooms, and 4 Parking Spots. Enjoy an Kitchen With Granite Countertops, Large Bright Windows, Stainless Steel Appliances. This Well Maintained Home also has a fully renovated/Finished Basement with a full kitchen, bathroom and laundry system, a perfect rental unit. Prime Location of Hillcrest Village. Close to TTC and GO Station, HWY 401, HWY 404. Close to Shopping Plazas, Restaurants, Libraries, Recreational Centers, the Hillcrest Tennis Club, Scenic Parks, and Trails. Families Will Appreciate the Close Proximity to Top-Ranking Educational Institutions, Including AY Jackson SS, McNicholl Avenue PS, Cresthaven PS, Zion Heights MS, Seneca College, and the Canadian Chiropractic College. The whole house can generate a positive rental cashflow for the owner/investors ( very rare in the current housing market ) ! Direct access to the basement from the main floor is currently blocked ( can easily restored back). Access to the basement through side walk. (id:61852)
Dream Home Realty Inc.
2403 - 666 Spadina Avenue
Toronto, Ontario
SAVE MONEY! | UP TO 2 MONTHS FREE | one month free rent on a 12-month lease or 2 months on 18 month lease |* U of T Students, Young Pros, & Newcomers! Live at 666 Spadina Ave, a fully renovated 2-bedroom, 1-bathroom apartment in a high-rise steps from the University of Toronto. Perfect for students from across Canada, young professionals, and newcomers, this move-in-ready suite is available IMMEDIATELY - secure your spot today! Enjoy all utilities included (heat, hydro, water), modern kitchens with new appliances, hardwood and ceramic floors, and balconies with city views. Steps to Bloor St shops, dining, nightlife, and Spadina subway make this location unbeatable, allowing you to walk to class, work, or explore downtown. Building amenities include lounge, study room, gym, pool table, kids area, clean laundry, optional lockers ($60/mo), parking ($225/mo), and A/C window units. Panoramic views, attentive staff, and transit at your doorstep make this ideal for busy students, young professionals, or newcomers looking for a hassle-free start. Move in this weekend! (id:61852)
City Realty Point
405 - 5 Defries Street
Toronto, Ontario
Welcome to RIVER and FIFTH, a freshly polished building offering a blend of contemporary design, craftsmanship, and unrivaled convenience. Near to the vibrant communities that are Regent Park and Corktown, explore all that it has to offer in terms of nature, arts, community and convenience! Come check out this unit and make it your next home. Amenities include -Co-working / Rec Spaces, Rooftop Lounge and Pool, Fitness Studio, Kids Area & more. Close toQueen, King, Corktown, 10 mins to Yonge St, quick access to Gardiner, Bayview, DVP, Lakeshore and more. Book your viewing today! (id:61852)
Royal LePage Signature Realty
333 - 68 Abell Street
Toronto, Ontario
Now is Your Chance to Experience Queen St Living in The City's Trendiest Neighborhood. Your Close to Liberty Village/Trinity Bellwoods/Ossington area. Surrounded By The Top Restaurants, Grocery Stores, Art Shops, Galleries, Cafe And Bars, Easily Accessible To Downtown w/24 Hr Street Access. Walking Distance To The Lake, Ontario Place And Walking Trails. Easy Highway Access. Amenities include: Concierge, Rooftop, Gym, Rec room, and more. Photos from Previous Listing. (id:61852)
Forest Hill Real Estate Inc.
