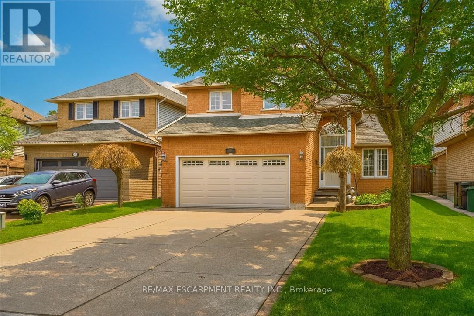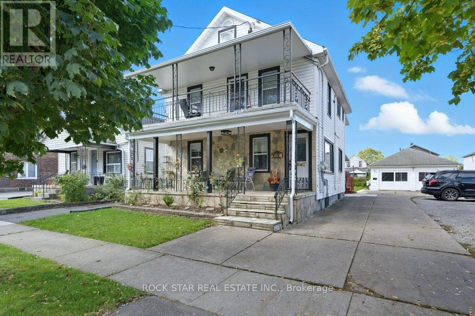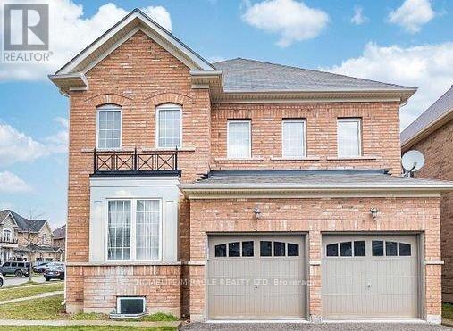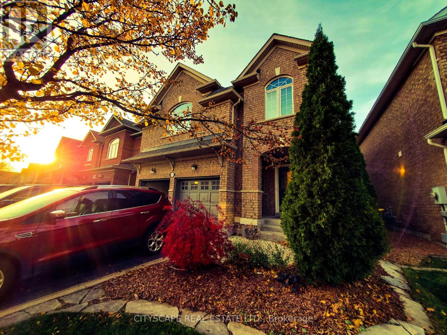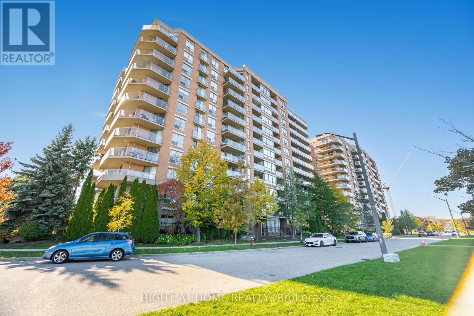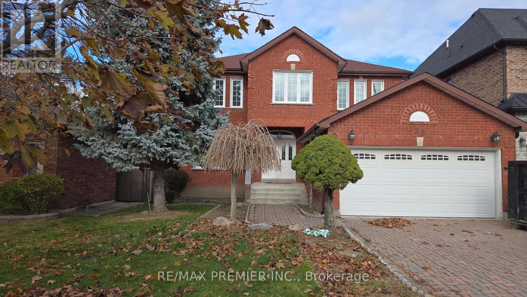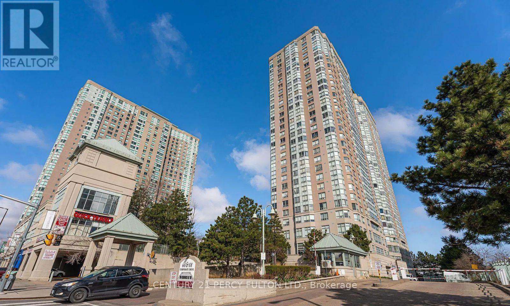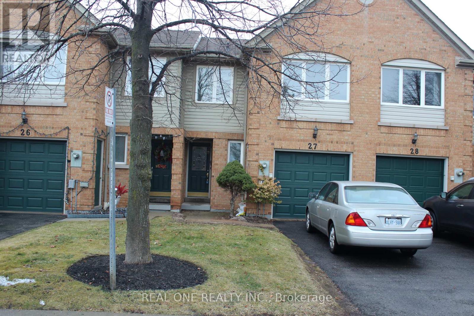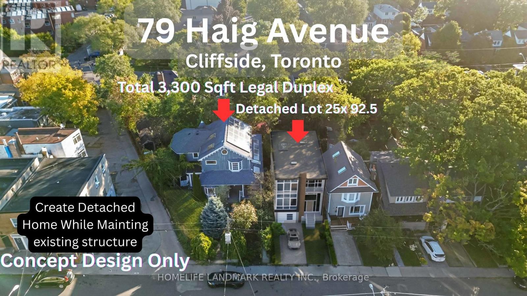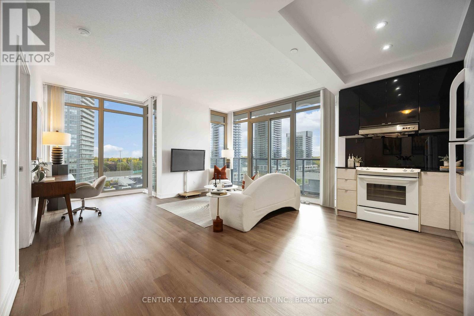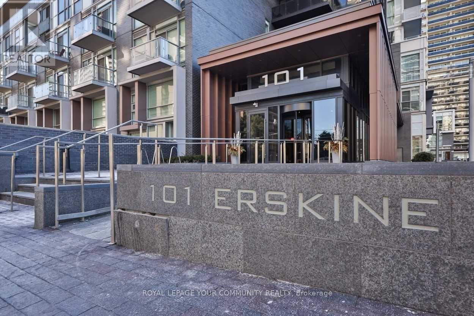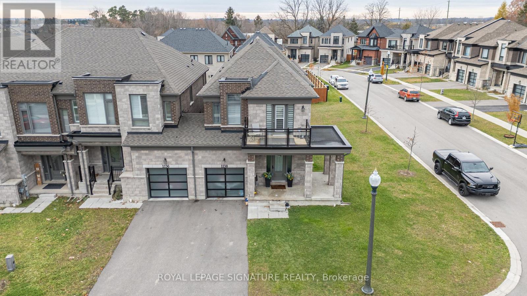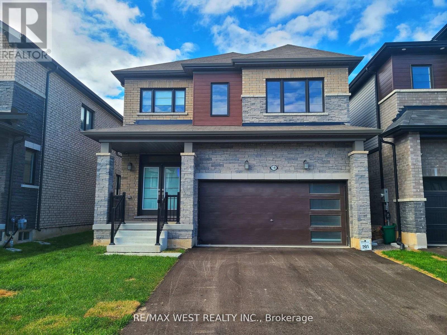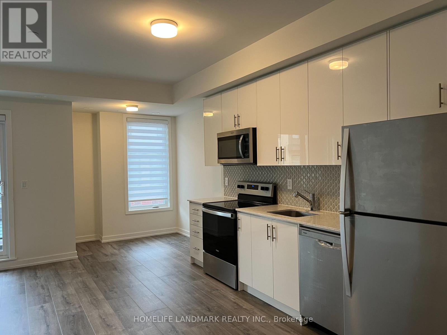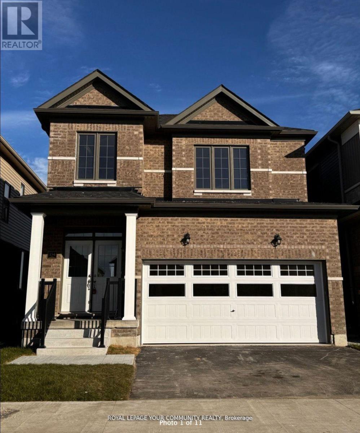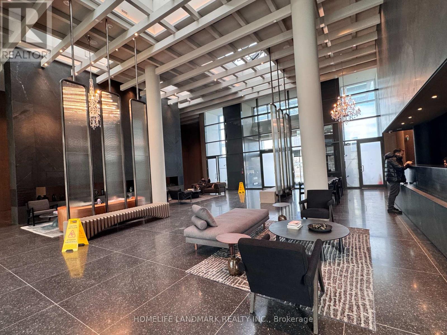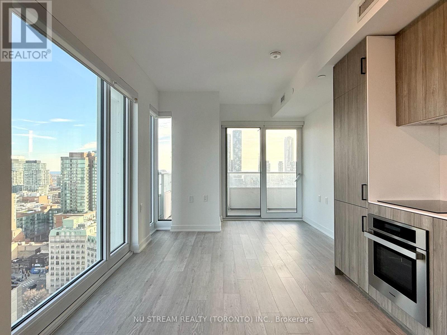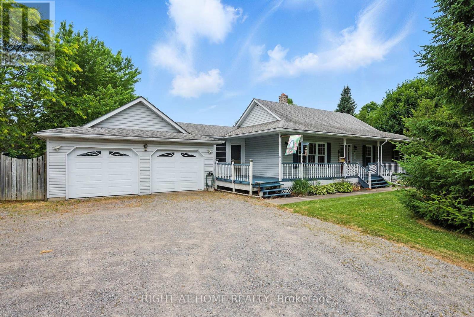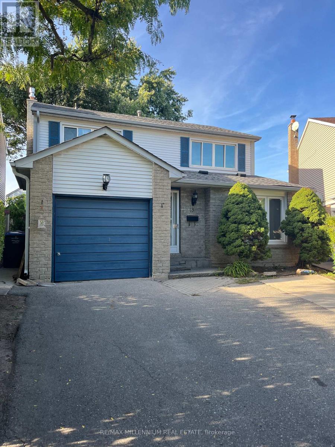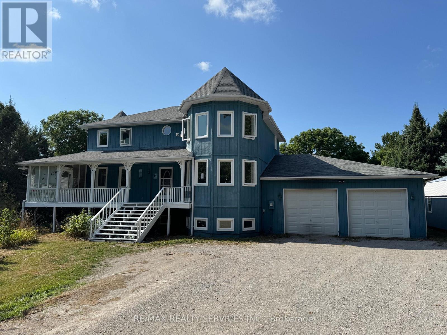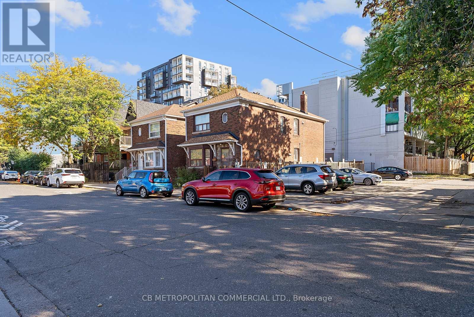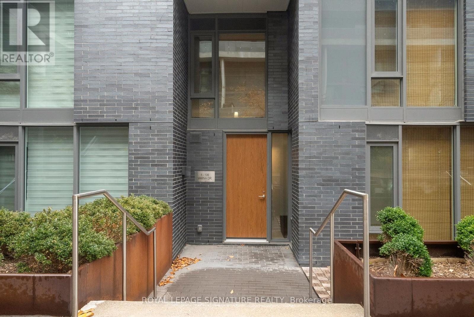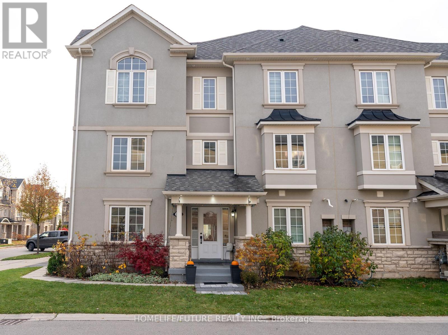42 Hillgarden Drive
Hamilton, Ontario
Pride of ownership shines in this meticulously cared-for 4 bedroom home, offered for the first time by its original owner. Located in a sought-after Stoney Creek neighbourhood, this home features a welcoming layout perfect for family life and entertaining alike. The main floor offers a well designed eat-in kitchen with ample cabinetry and counter space, a formal dining room for special gatherings, and a cozy family room for everyday relaxation. A convenient main-floor laundry room and inside entry from the double attached garage adds everyday ease. Upstairs, you'll find four spacious bedrooms, including a generous primary suite with a walk-in closet and private ensuite bath. The open staircase adds an airy, connected feel to the homes thoughtful layout. Enjoy the fully fenced backyard - ideal for kids, pets or quiet morning coffees. (id:61852)
RE/MAX Escarpment Realty Inc.
111 Mcalpine Avenue S
Welland, Ontario
Welcome to 111 McAlpine Ave. S., Welland! A turn-key investment opportunity offering 3 fully self-contained legal units. The property features two units in the main building and a standalone 2-bedroom garden suite, all professionally managed and maintained with no tenant issues. The main floor unit spans the main level and basement of the home, featuring 1+1 bedrooms, 1.5 baths, large kitchen, separate living and dining spaces, front porch and back deck! The second-floor unit offers 2 bedrooms, 1 bath, open concept living-dining-kitchen area, and access to a private front balcony. The garden suite includes 2 bedrooms, 1 bath, and a bright, open layout. Each unit has separate hydro meters, private laundry, and dedicated parking (one spot per unit per leases, but the driveway fits 6+ cars). Tenants are current and paying market rent, ensuring a strong, stable income stream. Located close to shopping, schools, highway access, and public transit, this property combines modern living with excellent convenience. Perfect for investors seeking a hands-free, income-generating property in a desirable Welland location. (id:61852)
Rock Star Real Estate Inc.
Basement - 1 Orangeblossom Trail
Brampton, Ontario
Welcome to this bright and spacious 2-bedroom, 1-bathroom basement apartment with a private, separate entrance, located in the prestigious Credit Ridge community within the highly sought after Credit Valley area. It offers an inviting open-concept layout, seamlessly connecting the living and dining spaces. The unit features modern pot lights in both the living area and kitchen, along with large windows that fill the space with natural light. The home is carpet-free for easy maintenance and includes private, in-unit laundry for added convenience. (id:61852)
Homelife/miracle Realty Ltd
5216 Nova Crescent
Burlington, Ontario
Welcome To This Captivating Warm And Impeccable 4 Bedroom Family Home Located On Quiet Crescent, Schools, Park, Golf, Shopping, Restaurants And Public Transport Are All Conveniently Accessible, Generous Gourmet Kitchen to Entertain Guests And Family, Overlooking Great Backyard With Serene Beautiful Deck And Gazebo Included, State-Of-The-Art Expansive Projection Screen Theatre-Like With Surround Sound In A Dream Basement With Full Washroom And Wet Bar, Do Not Miss This Fantastic Home! See Attached Property Features And Information. (id:61852)
Cityscape Real Estate Ltd.
605 - 1140 Parkwest Place
Mississauga, Ontario
Welcome to Suite 605 at 1140 Parkwest Place-where Lakeview living feels effortless from the moment you step inside. Sunlight pours across an open-concept footprint of 1,080+ sq ft, drawing you toward a wrap-around balcony that frames calming lake vistas. Morning coffee becomes a ritual here, the kind that reminds you the Waterfront Trail is only minutes away.Inside, the heart of the home is modernly renovated for the way we live now-kitchen, dining, and living all connected, perfect for quiet evenings or easy entertaining. The split 2-bedroom plan offers privacy: the primary retreat tucks away with a luxury, spa-like ensuite, while the second bedroom adapts beautifully as a guest room, office, or nursery.This is the Cawthra corridor at its best-peaceful streets, Lakeview charm, and true commuter convenience with quick access to the QEW and GO Transit. Step out for a lakeside walk, cycle the trail, or head downtown with ease. Thoughtful updates, bright windows, and that rare wrap-around balcony with water views-Suite 605 delivers both the calm of the shoreline and the connection of the city, every day. First year of condo fees on the Seller. Buyer receives a 12-month condo fee credit on closing (over $12,000). Move in and enjoy the building's amenities and services with major monthly costs taken care of for year one. (id:61852)
Right At Home Realty
36 Railway Street
Vaughan, Ontario
Great opportunity to purchase a custom built home with Large 51'X195' feet lot. Spacious two story home in a prime high demand area of Maple. Large four bedrooms, oversize kitchen with built-in appliance. Main floor Den and Laundry room . Fully finished basement with kitchen, and four piece bathroom, walk-up to the back yard and seperate side entrance. Close to all amenities including schools, shopping Transit and Go-train. (id:61852)
RE/MAX Premier Inc.
2512 - 88 Corporate Drive
Toronto, Ontario
**Tridel Consilium Place** Spacious, Concept 1+1 Bedroom, Gorgeous Northwest Sunset Views of the City. Laminate Floors Thru-out, Den can be 2nd bedroom or Home Office, Fabulous Million Dollar Recreation Facilities, 24Hrs Gated Security, Stainless Steel appliances, TTC at Doorsteps, Close to Shopping, Schools, Hwy 401, 404, Subway and Scarborough Town Centre. (id:61852)
Century 21 Percy Fulton Ltd.
27 - 2550 Thomas Street
Mississauga, Ontario
Great Opportunity To Live In A Town Home In The Most Demanding John Fraser School Area - Spacious Large 3 Bedrooms 3 Bathrooms Two Story Townhouse, Huge Master Br W/4 Pc Ensuite, Walk-In Closet &Sitting Area, Finished Basement With A Large Recreation Room, Newer Laminate Flooring. Large Kitchen And Breakfast Walk Out To Deck, Nice Backyard, Close To: Community Center, Transit, Go Train, 401/403And 407, Parks, Shops, & All Other Amenities. Quite And Safe Community. (id:61852)
Real One Realty Inc.
79 Haig Avenue
Toronto, Ontario
Attention Investors & Builders. LOCATION! LOCATION! LOCATION! Maximize Haig: Your Dream Opportunity Awaits! Welcome To 79 Haig Ave, A Rare And Remarkable Opportunity South Of Kingston Rd In The Highly Sought-After Birch Cliff Community Next To Toronto Hunt Club. This Expansive Lot Has A 61 Ft Frontage Extending To A Whopping 105 Ft At The Rear. The Property Is Currently Set Up With Three Self-Contained Units Across Approx 3,320 Sqft Of Living Space, Potential To Generate $6,000/Month As A Legal Duplex With A Separate Basement Apartment Unit. *Main Floor 3 Bedroom Unit, Northside 2 Storey Unit & Basement Apartment*. The True Value Lies In The Potential: Sever The Lot While Maintaining The Existing Home. Build A Custom Detached Home, Refine The Existing Home, Sell Both Or Live In One, The Opportunities Are Endless. 10 Minute Drive To Downtown Toronto. This Property Offers More Potential Than Anything Else On The Market! (id:61852)
Homelife Landmark Realty Inc.
Bedroom - 2805 Albatross Way
Pickering, Ontario
2nd Floor bedroom with shared bath for lease within a stunning 4-bedroom, 3-washroom home nestled on a premium rarin lot! Bright, Spacious, Mordern Design And Open Concept, 9 Ft Ceiling On Main Floor With Electric Fireplace And More. The modern kitchen is a chef's dream, boasting stainless steel appliances, quartz countertops, and stylish window coverings. Enjoy the privacy and serenity that comes with living on a beautiful lot, while also benefiting from the convenience of being close to all amenities. Just Minutes Away From Highways 401, 407, And The Pickering GO Station, Easy Access To Schools, Parks, Trails, Shopping Center And More MUST SEE! (id:61852)
Century 21 Percy Fulton Ltd.
1106 - 72 Esther Shiner Boulevard
Toronto, Ontario
Welcome to Tango 2 at Concord Place. Where Space, Lifestyle, Convenience, & Community all Come Together. A stunning corner suite offering 949 sf of Luxurious Living plus an Additional 129 sf Wrap-Around balcony. 2 bed + den, 2 bath, Ensuite laundry, Convenient Ensuite Locker & Parking. Everything you could want in the perfect home! Inside you'll feel a sense of Calm & Openness with Expansive Unobstructed South-West views that pour in through floor-to-ceiling windows, filling every room with an abundance of natural light. Sleek Newer Vinyl Flooring is Both Stylish & Practical - Perfect for Modern Living. Separate Living & Dining Areas give you the Space to Truly Live whether entertaining or simply relaxing at home. Step out onto your Wrap-Around Balcony for a Quiet Morning Coffee, a Sunny Afternoon, or a Peaceful Evening Unwind. Modern Open Concept kitchen features 48-inch Upper Cabinets, providing Plenty of Storage, while Both Bathrooms are Finished with Cohesive, Contemporary Touches throughout. South-facing Primary Bedroom offers Large His & Hers Closets & 4 Pc Ensuite bath. West-facing 2nd Bedroom is equally Spacious Featuring Large Closet & Convenient Ensuite Locker. Amenities Inc: 24 Hr Concierge Service, Gym, Study & Conference Room, Party Room, Rooftop BBQ area, & guest suite for visitors. Ultra Convenient Dry Cleaning Kiosk in Building. Just minutes to 401, DVP, 404 & 9 min to 407. Transit at your Doorstep. Steps to Leslie & Bessarion Subway. Walking distance to North York General Hospital. Surrounded by Shopping, Restaurants, Fitness Centres, Parks & Trails. Stroll to Library & Community Rec Centre with Aquatic Centre, Fitness Studios, Gym, Indoor Pool, Indoor Track, and Various Types of Classes for All Ages. (id:61852)
Century 21 Leading Edge Realty Inc.
1713 - 101 Erskine Avenue
Toronto, Ontario
Welcome To Tridel's 101 Erskine Condos! This Luxuriously Elegant Tower Sits In A Quiet Residential Neighbourhood, Yet Minutes Away From All The Comforts Of Yonge & Eglinton. This 1+Den Suite Features A Functional, Open Concept Floor Plan, A Large Den For A Home Office, 9' Ceilings, Clear & Sunny West Views, & High End, Top Quality Finishings. Enjoy Spectacular Amenities Such As The Rooftop Garden W/Infinity Pool, Gym & Yoga Studio, Party Rm & Movie Room. (id:61852)
RE/MAX Your Community Realty
1138 Edinburgh Drive
Woodstock, Ontario
Welcome to 1138 Edinburgh Drive! a spacious, sun-filled corner-lot townhouse offering 2,375 sq.ft. of beautifully upgraded living space. This impressive 4-bedroom, 3-bath home delivers the feel of a detached property with its expansive layout, large windows, and abundance of natural light. Positioned on a premium corner lot, it provides enhanced privacy, a larger yard,and an elevated sense of space inside and out. Step into an open-concept main floor designed with modern upgrades, stylish flooring, and massive windows that brighten every room. The upgraded kitchen features contemporary cabinetry, sleek finishes, and a functional layout perfect for cooking, hosting, and daily family living. On the upper level, you'll find four generous bedrooms, including a serene primary suite complete with a walk-in closet and a beautifully finished ensuite bath. Each bathroom is upgraded with quality fixtures and tasteful design touches. One of the secondary bedrooms even includes its own private balcony, providing a peaceful retreat with a view! Set on a premium corner lot, there's plenty of outdoor space for relaxing, gardening, or play. The location is unbeatable-just steps to parks, trails, and top-rated schools, with easy access to shopping, restaurants, and all the amenities that make this neighbourhood so sought-after. Bright, spacious, and impeccably upgraded, this home offers the perfect combination of lifestyle, location, and move-in readiness-don't miss your chance to make it yours! (id:61852)
Royal LePage Signature Realty
19 Buttercream Avenue
Thorold, Ontario
Great opportunity To rent this Gorgeous 4 Bedroom 3 Bathroom Detached home. Perfect For SmallAnd Growing Families. Located In The Quiet Community Of Thorold, Its Stainless SteelAppliance, Two Car Garage, kitchen Island, Large Backyard. Central To Hwy 406, Minutes To QEWAnd Niagara Falls And Amenities. **EXTRAS** Fridge, Stove, Dishwasher, Washer And Dryer. Basement is not included. (id:61852)
RE/MAX West Realty Inc.
28 - 3550 Colonial Drive
Mississauga, Ontario
This contemporary stacked townhouse offers the perfect blend of style, comfort, and convenience with modern finishes and thoughtful design elements throughout. 2-bedroom, 2.5-bathroom, large windows The open-concept layout showcases an upgraded kitchen, spacious living area, and well-sized bedrooms with plenty of storage. The primary suite includes a private 3-piece ensuite for added comfort. Step outside to your own private patio perfect for relaxing or entertaining. located near top schools, amenities, shopping, scenic trails, and with easy access to transit and major highways. (id:61852)
Homelife Landmark Realty Inc.
154 Terry Fox Drive
Barrie, Ontario
Beautiful 3 Bedroom Family Home On A Quiet Street In Barrie! Amazing Layout, Open Concept Kitchen & Family Rm Overlooking A Huge Backyard. Upgraded Kitchen, With Centre Island, Use of Basement Walk Out Separate Entrance. Space & Bar. Desirable Location Close To Schools, Walking Trails, Parks, AllAmenities. (id:61852)
RE/MAX Your Community Realty
2215 - 8 Interchange Way
Vaughan, Ontario
Brand New Mankes Festival Condo Unit. 1+1 Bedroom & 1 Full bathroom with large Balcony -Open concept kitchen and living room, - ensuite laundry, stainless steel kitchen appliances included. Engineered hardwood floors, stone counter tops. Steps to Vaughan Metropolitan Centre, Subway Station, Walking distance to Walmart, Costco, IKEA, Cineplex, cafes, restaurants, Minutes to Highway 400/407/ 7 -Easy commute. Close to York University and major office hubs. Residence Have Free access to Goodlife Fitness (Vaughan Metropolitan Centre) During Occupancy until the building's own gym is ready to use. Must See!! (id:61852)
Homelife Landmark Realty Inc.
2203 - 88 Queen Street E
Toronto, Ontario
Welcome to 88 Queen Condos, a luxury-finished residence in the heart of downtown! Don't miss out on this never-lived-in, odor-free 3-bedroom, 2-bathroom suite facing southeast, with stunning lake and city skyline views and a spacious balcony. Selected features are upgraded, including premium handles and full-set electric blinds. Located steps from Queen subway & streetcar, Eaton Centre, Financial District, TMU, U of T, St. Lawrence Market, restaurants, shops, and entertainment. Great building amenities-gym, infinity pool with cabanas, jacuzzi, outdoor terrace with BBQ & fireplace, party room, co-working space, and 24-hour concierge-everything you need for work, play, and relaxation. Suitable for young professionals, students, or small families. Looking for A+ tenants. (id:61852)
Nu Stream Realty (Toronto) Inc.
66 Zion Road
Quinte West, Ontario
This beautiful country bungalow is the epitome of classic charm and is tucked away on a mature treed corner lot just outside of town. Offering the kind of peace and privacy that's getting harder to find, this four bedroom, two bath home is ready for your personal touches. From the moment you arrive, the wraparound veranda sets the tone - this is a place to slow down, sip coffee, relax and enjoy the view. Inside you'll find a warm and inviting layout with space for the entire family. The sunlit living room flows into a formal dining area, perfect for family gatherings and holiday dinners. The eat-in kitchen features heated floors - because no one likes cold toes - plus direct access out to the rear yard. Downstairs, the finished basement boasts a massive rec room ready for movie nights, pool tournaments (and yes, the table is included) or your next Super Bowl party! A large breezeway connects the home to the oversized double garage, providing you additional sheltered outdoor entertaining space in the warmer months. Summer fun awaits with the sun-soaked above-ground pool, surrounded by mature trees for the ultimate backyard oasis. Peaceful country living just mins to town and the 401! (id:61852)
Right At Home Realty
Bsmt - 18 Junewood Crescent
Brampton, Ontario
This well-kept 2-bedroom basement apartment features a private side entrance from ground level, large windows in each bedroom, an open-concept kitchen and living area, a full bathroom, and in-unit laundry. Includes 1 parking spot. Perfect for a single professional or couple seeking a comfortable and convenient living space. (id:61852)
RE/MAX Millennium Real Estate
168 Hummingbird Hill Road
Oro-Medonte, Ontario
Living here is like being on vacation every day! This stunning 4+2 bedroom, 4-bathroom home is nestled on a picturesque 1-acre lot, offering a private and tranquil setting with exceptional amenities. The front of the home greets you with timeless curb appeal, featuring a double garage, a covered front entrance with stone and wood accents, and a huge wrap-around porch that's perfect for relaxing or entertaining. One section of the porch is transformed into a charming screened-in Muskoka-style room, allowing you to enjoy the outdoors without the bugs an ideal space for morning coffee, evening wine, or quiet reading time. Step inside to find a bright, welcoming interior with spacious principal rooms, perfect for family living and entertaining. The lovely 4-season sunroom offers peaceful views of the landscaped grounds, while the homes versatile layout provides in-law suite potential for multi-generational living or guest accommodations. The property features extensive landscaping, mature trees, and plenty of space for gardens, play areas, or future outdoor projects. For the hobbyist or those working from home, you'll appreciate the 200-amp service, ample storage, and flexible spaces throughout. Located in a fantastic four-season playground, you'll have beaches and boating just minutes away in summer, fishing in the spring and fall, skiing in winter, and endless nearby trails for hiking, biking, and snowmobiling all year long. Whether you're hosting family gatherings, unwinding in your private Muskoka room, or heading out for an adventure, this property offers the perfect balance of comfort, style, and lifestyle. Move-in ready and thoughtfully maintained, its a rare opportunity to own a slice of Oro-Medonte paradise. Book your private showing today and start living the life you've always imagined! (id:61852)
RE/MAX Realty Services Inc.
15 Augusta Avenue
Toronto, Ontario
Located on the lively and historic Augusta Avenue in Toronto, this 0.049-acre (approximately 2,135 sq. ft.) vacant lot offers a rare opportunity for flexible urban use in one of the citys most dynamic mixed-use neighborhoods. Currently utilized as a surface parking lot, the site is level, easily accessible, and zoned for a variety of potential developments or commercial applications. Surrounded by independent shops, cafés, and cultural landmarks, the property benefits from steady pedestrian and vehicle traffic, excellent visibility, and proximity to major transit routes. With its prime downtown location and compact size, the site presents an ideal opportunity for infill development, boutique retail, or continued parking operationsa valuable asset in an area with limited space and high demand for creative, community-oriented projects. **This property can be sold as an "assembly" with 6500 sf in total available for development** (id:61852)
Cb Metropolitan Commercial Ltd.
8 - 106 Varna Drive
Toronto, Ontario
Just steps from Yorkdale Subway and Yorkdale Mall, this 2-storey condo townhouse offers the ideal combination of home-like space and urban convenience. Spanning over 1,200 sq. ft, the main floor is filled with natural light from south-facing floor-to-ceiling windows, creating an inviting, open atmosphere. The modern kitchen is a chef's dream, featuring granite countertops, stainless steel appliances, and plenty of storage, making meal prep both stylish and functional. Upstairs, you'll find three spacious bedrooms with thoughtful layouts and smart storage solutions throughout, providing comfort and flexibility for family, guests, or a home office. This home includes a locker and two side-by-side parking spots with direct indoor access to 120Varna Dr., offering unmatched convenience. Residents also enjoy a suite of building amenities, including a fully equipped gym, party room, and rooftop patio. This townhouse is ideal for those seeking modern, stylish living with all the comforts of a detached home while enjoying everything Toronto has to offer. (id:61852)
Royal LePage Signature Realty
275 Ellen Davidson Drive
Oakville, Ontario
This Beautifully Upgraded Corner Townhouse Offers A Rare Opportunity To Own A Fully Renovated, Move-In-Ready Home In One Of Oakville's Most Sought-After Neighborhoods. The Spacious Layout Is Perfect For Both Everyday Living And Entertaining Guests. Enjoy The Convenience Of Brand-New, Top-Tier Appliances Including A Washer, Dryer, Fridge, Stove, And Dishwasher All Seamlessly Integrated Into A Stylish, Contemporary Kitchen. Custom Zebra Blinds Throughout The Home Offer Privacy And A Sleek Designer Look, While Pot Lights Inside And Out Add A Warm, Elegant Glow To Every Space. Best Of All, You're Just Minutes From Top-Rated Schools, Restaurants, Bank (id:61852)
Homelife/future Realty Inc.
