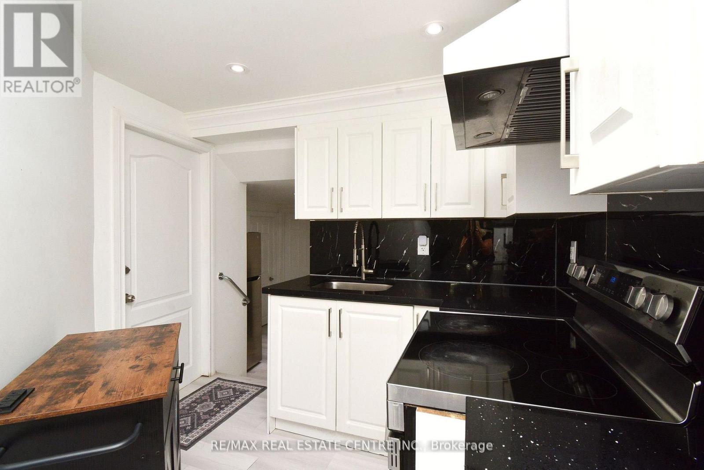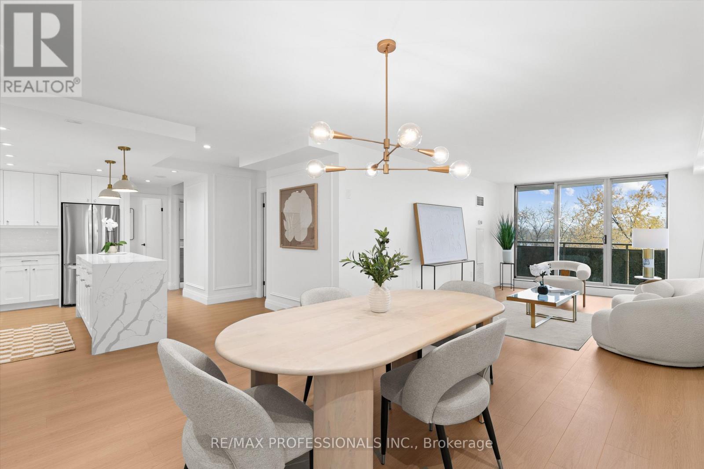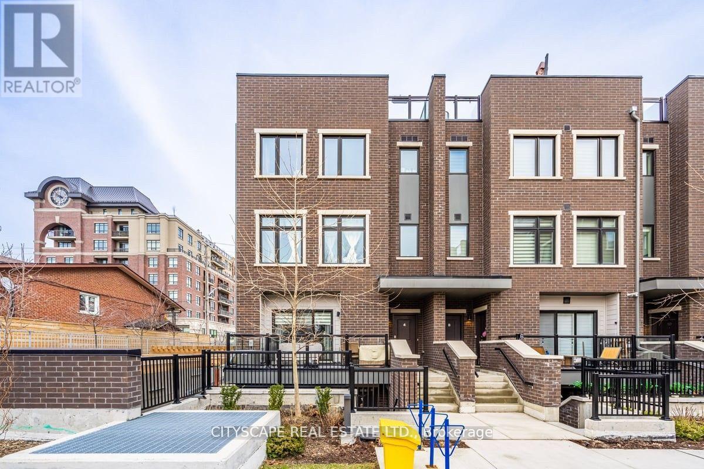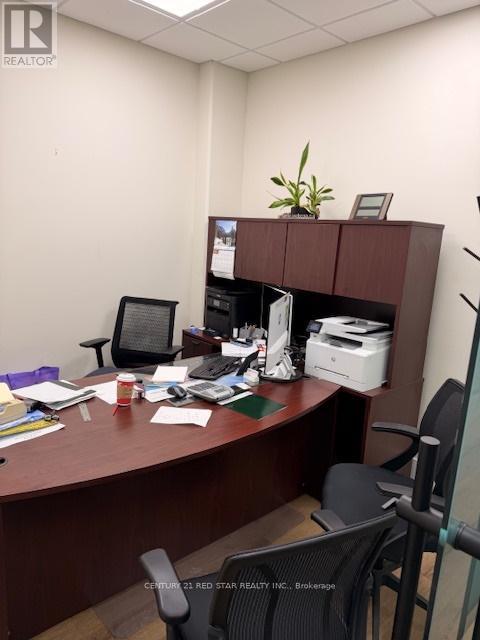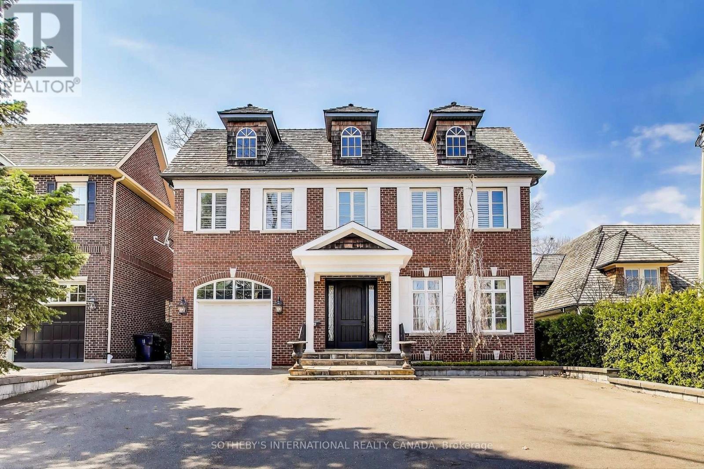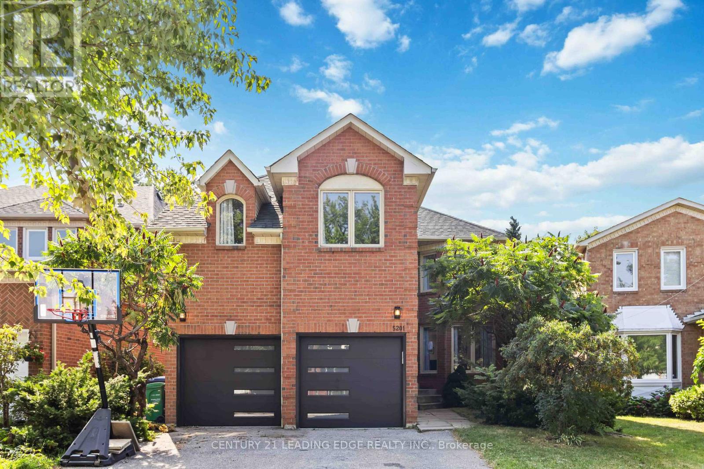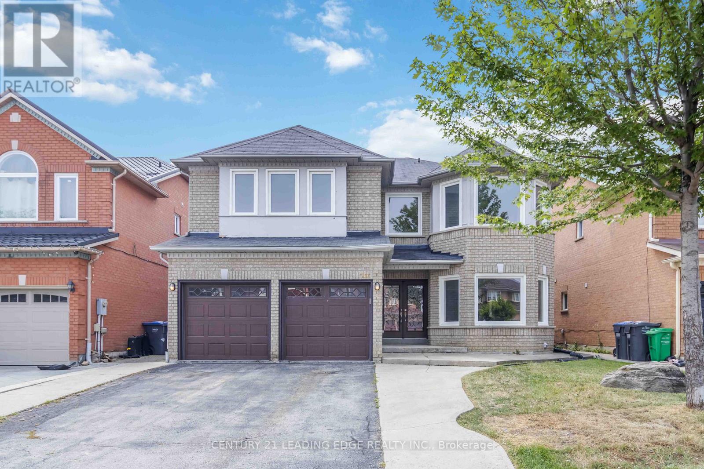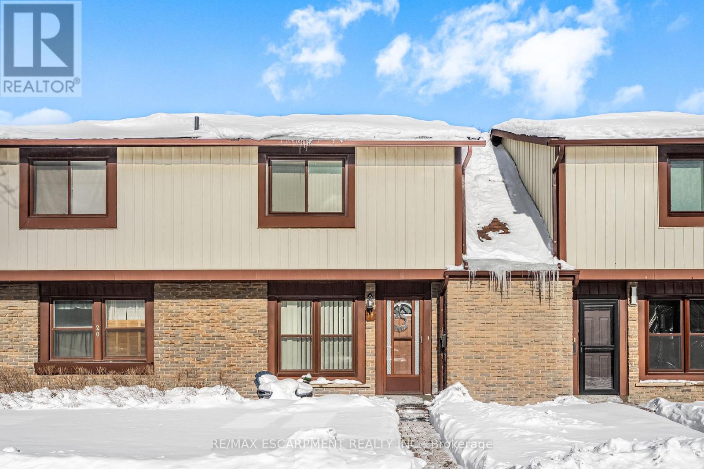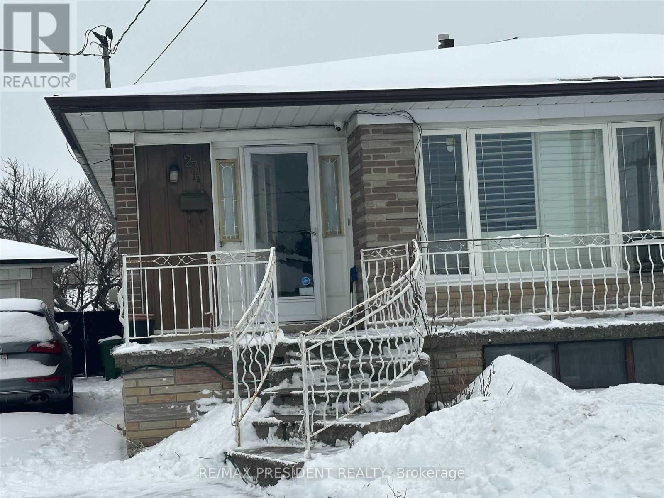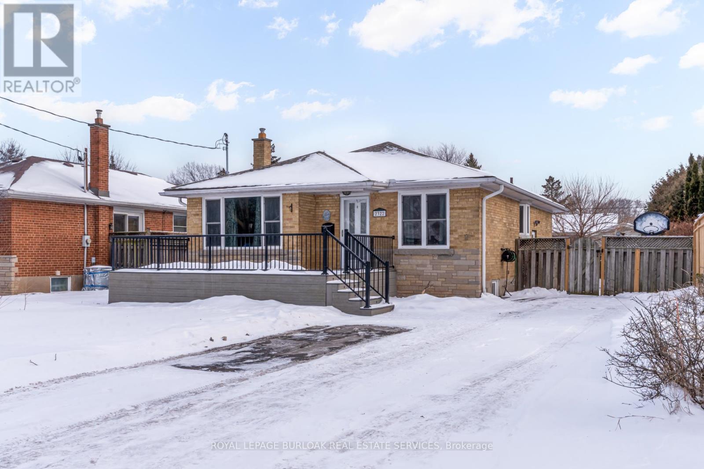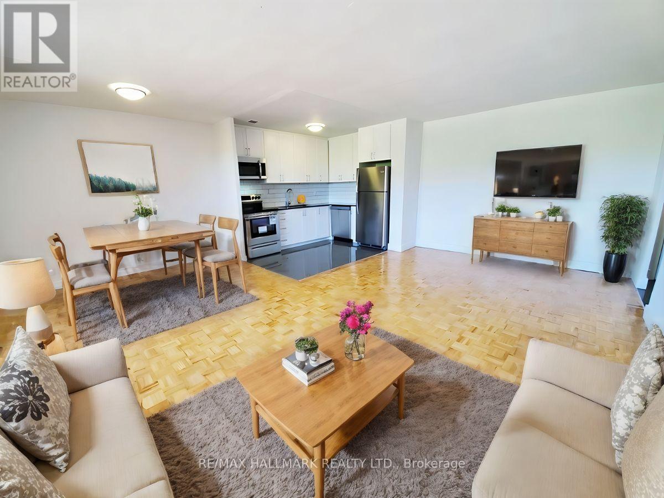3114 Searidge Street E
Severn Township, Ontario
Welcome to this stunning brand-new 3-bedroom home with a main-floor den, ideally located in one of Orillia's most sought-after new subdivisions. This modern build offers bright, open-concept living with high-end finishes throughout, perfect for families, professionals, or anyone seeking contemporary comfort.Enjoy a never-lived-in home complete with all-new stainless-steel appliances, pristine flooring, and upgraded fixtures. The versatile main-floor den is ideal for a home office, playroom, or guest space.With its spacious layout, stylish design, and a neighbourhood that's quickly becoming one of Orillia's most desirable, this home is truly move-in ready. Start the new year right-and spend Christmas in your brand-new home! (id:61852)
Royal Heritage Realty Ltd.
17 Crescent Hill Drive
Brampton, Ontario
Great Rental Unity Available On The Lower Level Of 17 Crescent Hill Dr, S. Located On One Of Brampton's Most Prestigious And Exclusive Streets! Featuring A Professionally Finished Legal Basement Apartment With Separate Entrance, 2-3-Piece Bathrooms, Living Area, Storage, And 3 Good Sized Bedrooms. Fantastic Location, Walking Distance To Chinguacousy Park, Bramalea City Centre, Library, Grocery Store And Minutes From Bramalea Go Station And Hospital. Tenants Are Responsible For 35% Of Utilities. (id:61852)
RE/MAX Real Estate Centre Inc.
508 - 820 Burnhamthorpe Road
Toronto, Ontario
Welcome to this beautifully renovated, boutique-like 3-bedroom, 2-bathroom corner unit, offering over 1,100 square feet of modern living space. Flooded with natural light from multiple exposures, the layout feels open and airy the moment you walk in. The home features Canadian-made laminate floors throughout, elegant wainscoting, sleek pot lighting, and custom-built closets that maximize storage. The custom-designed, open-concept kitchen with a waterfall island is a true showstopper, complete with all-new appliances and refined quartz countertops-perfect for cooking, entertaining, and everyday living. Luxury is redefined in both bathrooms, featuring Italian-made tiles and tasteful modern finishes. Every room feels bright, spacious, and inviting. Fully updated from top to bottom, this move-in ready unit truly redefines luxury and comfort. Maintenance fees are all-inclusive, covering hydro, heat, water, air conditioning, Rogers cable, and high-speed unlimited internet. The building offers an impressive array of amenities, including indoor and outdoor pools, sauna, a newly renovated recreation center with gym, ping pong, squash court, golf simulator, party room, outdoor playground, basketball court, and tennis court. Ideally located next to top-rated schools and Centennial Park, with TTC at your doorstep and quick access to Highways 427, 401, and QEW, airport, shopping, golf, and more-just move in and enjoy! (id:61852)
RE/MAX Professionals Inc.
1 - 66 Longbranch Avenue
Toronto, Ontario
Gorgeous 2 bedroom with 2 full washroom in beautiful location, Just just few steps to lake. Large end unit like semidetached property with direct sunlight to living room.custom Scavolini kitchen with MIELE fridge, stove,microwave, washer and dryer.close to transit, school and grocery shops.home is steps from Lakeshore, parks and restaurant. prime location with quick access to major highways, school, humber college, grocery stores, and major big -box shopping (id:61852)
Cityscape Real Estate Ltd.
510 - 1275 Finch Avenue W
Toronto, Ontario
Great location in a new and modern building at Finch Ave W and Keele St, offering 4 furnished offices, each featuring its own secure, individually lockable door. The space includes an office room with shared access to a boardroom, an in-suite pantry with fridge, and a complimentary coffee machine. A Tim Hortons is conveniently located in the building, with easy access to public transit. (id:61852)
Century 21 Red Star Realty Inc.
16 St Phillips Road
Toronto, Ontario
A very rare opportunity to live on the exclusive St. Phillips Rd in a beautiful and luxurious 4 bed, 4 bath, 5000 sq ft detached house, w/6 parking spaces. This house backs onto the exclusive Weston Golf & Country Club & comes with with serene tree views, a large patio/ BBQ area - perfect for Summer entertaining. Inside the house is plenty of space for all your family/ office needs, a huge kitchen w/ eat-in breakfast area + counter top breakfast bar. There is so much storage in the basement, a cantina to keep wine cool, separate laundry room, rec room, office, a garage and parking for 6 additional cars, this house has it all. Upstairs are 4 generous sized bedrooms, all with closets/ walk-in closets, windows, 2 ensuites. The primary has a walk-out balcony, there is a skylight over looking the main staircase allowing oodles of light to flow into the house. Can be fully or partially furnished, ready to move in and make this your home. (id:61852)
Sotheby's International Realty Canada
5201 Champlain Trail
Mississauga, Ontario
Welcome to this beautifully upgraded 4-bedroom, 4-bathroom home in Mississauga's sought-after Hurontario community. Boasting 3,258 sq ft of elegant living space on a 38ft x 115ft lot, this property offers the perfect blend of modern comfort and timeless style. Step inside to discover hardwood flooring throughout the main living, dining, family room, dedicated office, and second floor. The heart of the home is a chef-inspired kitchen featuring premium stainless steel appliances, quartz countertops, and ample cabinetry ideal for cooking and entertaining. The expansive primary bedroom offers a private retreat with a luxurious 5-piece ensuite and generous closet space. Three additional large bedrooms provide comfort and flexibility for growing families or guests. Enjoy the convenience of a dedicated office, perfect for remote work or study. Located in a family-friendly neighborhood close to top-rated schools, Square One Shopping Centre, public transit, and just minutes from Hwy 401 & 403, this home delivers exceptional lifestyle and accessibility. Don't miss your chance to own this spacious, move in ready gem in one of Mississauga's most vibrant communities! (id:61852)
Century 21 Leading Edge Realty Inc.
286 Fernforest Drive
Brampton, Ontario
Discover the epitome of luxury living with this stunning, renovated 5-bedroom detached home, spanning approximately 3,755 sq ft (above grade) and boasting many recent upgrades. This exceptional residence is a rare gem, offering an unparalleled opportunity to own a home of such distinction and quality. The main floor is designed for entertaining, featuring a renovated kitchen and family room, engineered wood flooring throughout main floor and upper hallway, and an open-concept layout that radiates sophistication and warmth. The kitchen is a chef's dream, complete with custom cabinetry, and a spacious island with seating. With five generously sized bedrooms, there is ample space for both family and guests. Steps away from Fernforest PS, Lady of Providence CES, HWY 410 /407, shopping and transit. (id:61852)
Century 21 Leading Edge Realty Inc.
19 - 6650 Falconer Drive
Mississauga, Ontario
Renovated 3-bedroom condo townhouse in Streetsville. Freshly painted with hardwood floors throughout and a semi-finished basement offering flexible space. Well-managed complex in a mature neighbourhood close to parks, schools, transit, GO access, and major highways. Ideal for first-time buyers or families moving up from condo living. (id:61852)
RE/MAX Escarpment Realty Inc.
23 Davelayne Road
Toronto, Ontario
Stunning, Renovated In A Very Desirable Neighborhood. Steps Away To Elementary School And Public Transit. Minutes Away To Hwy 400, 401, And All Public Amenities. Tenant will be paying 70%of the utilities (id:61852)
RE/MAX President Realty
2322 Redfern Road
Burlington, Ontario
An ideal two unit home in the Central neighbourhood! This multifaceted property is perfect for investors looking to expand their portfolio, families looking for an in-law or teenager suite and can suit those looking to transform it back into a single family home! This detached home is split into two units. The main level features 2 bedrooms, 1 bathroom, is over 1100 square feet and a large front porch expanding the living space outside. The classic bungalow floor plan begins with a formal foyer and coat closet, breakfast area sits off to the side with an entrance to the kitchen that features a gas stove, abundance of storage and counter space. A second dining space can be converted back to a third bedroom if needed. With smooth ceilings and neutral tiled flooring giving the main level a polished look throughout all rooms. The lower level unit matches the main level with 2 bedrooms, 1 bathroom, a kitchen and an additional 1156 square feet, smooth ceilings throughout with a large open concept room for in-laws, buyers or potential tenants to customize how they would like. The backyard features a heated in-ground pool, surrounded by an interlock patio and two additional storage sheds. The double-car laneway has the capacity for 6 cars. Very centrally located just steps away from public transit, Central Park, Burlington Public Library, everything Downtown Burlington offers and a quick drive to all major highways, Burlington GO and other amenities! (id:61852)
Royal LePage Burloak Real Estate Services
302 - 10 Garfella Drive S
Toronto, Ontario
This Renovated 940 Sq Ft TWO-Bedroom Suite offers a modern kitchen featuring chrome accents,quartz countertop, new stainless steel double under mount sink, modern cabinetry, ceramic tilesand backsplash. Stainless-steel Refrigerator, Stove and over the range Microwave. Fullyrenovated bathrooms include upgraded fixtures, new bathtub, ceramic tiles, and new vanity withquartz countertop. Located Minutes From Albion Centre Mall (No Frills, Canadian Tire & More),Transit Options Including TTC & GO Transit, And Major Highways (427, 27). Includes HeatUtilities Only. Parking Is Available For A Extra Monthly Cost. Laundry Is Shared AndCoin-Operated. (id:61852)
RE/MAX Hallmark Realty Ltd.

