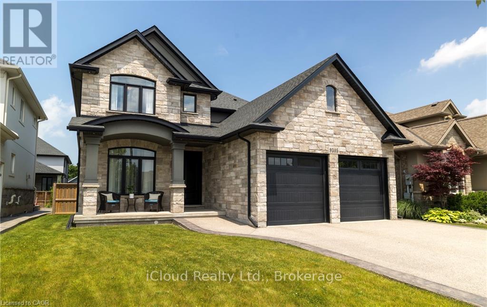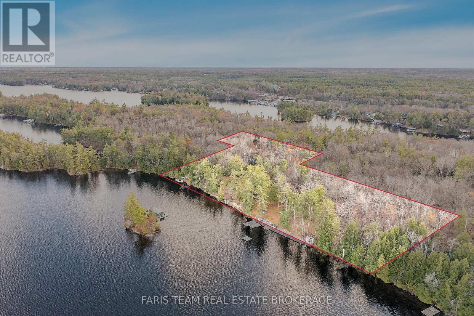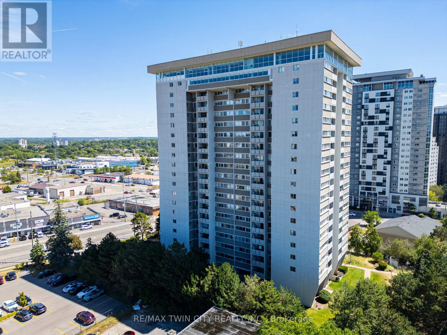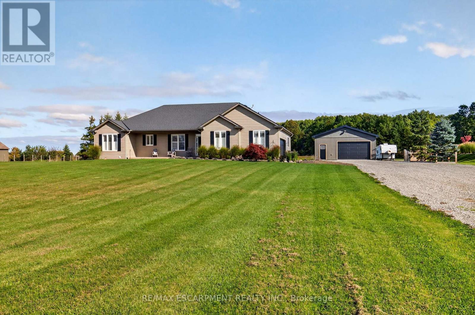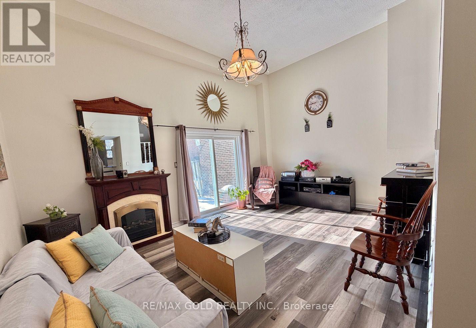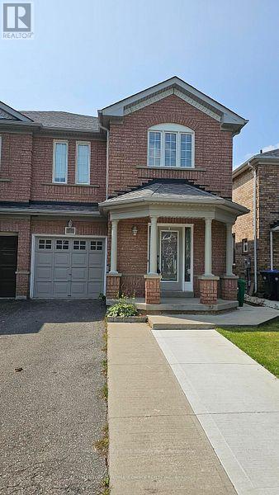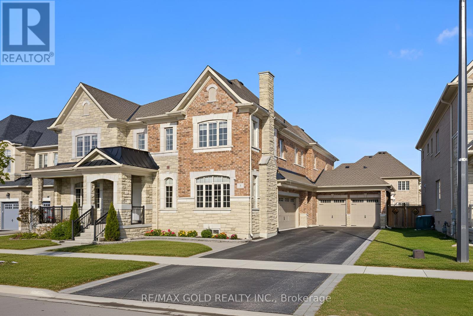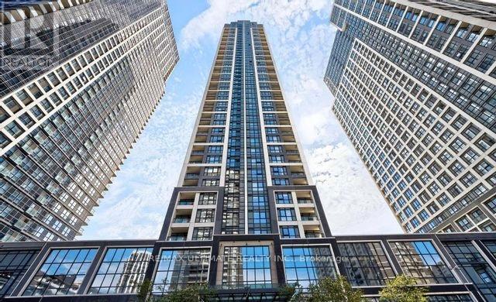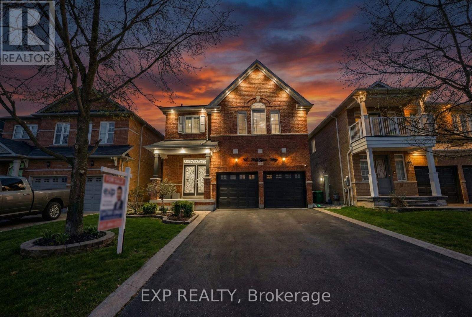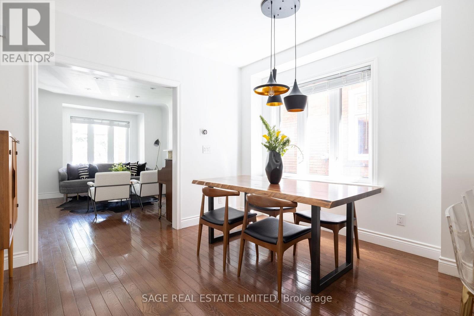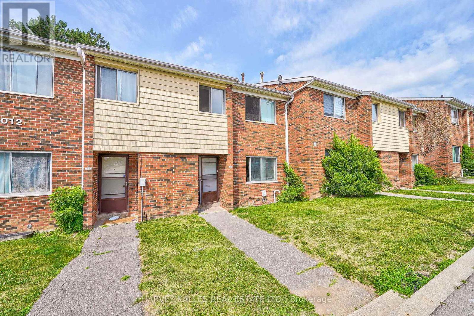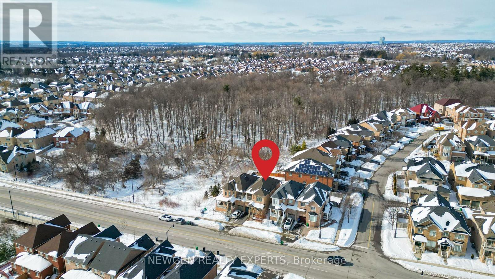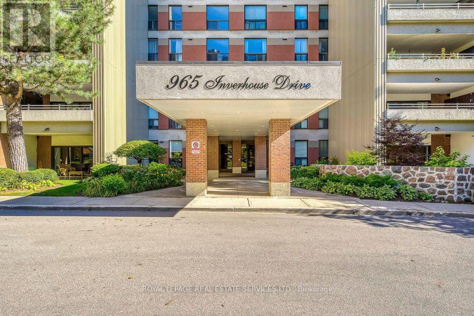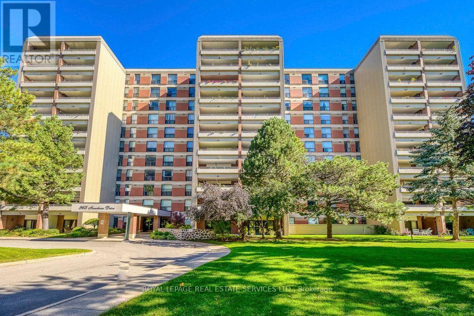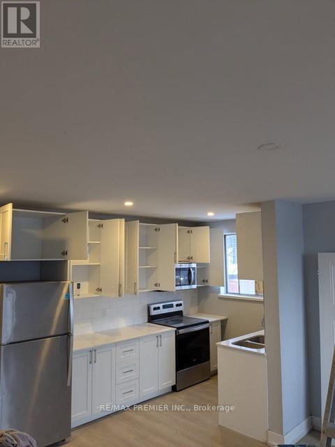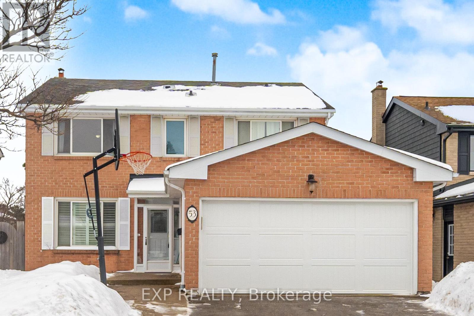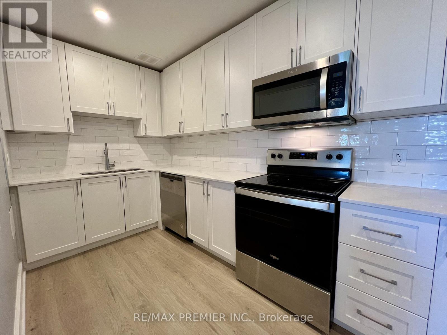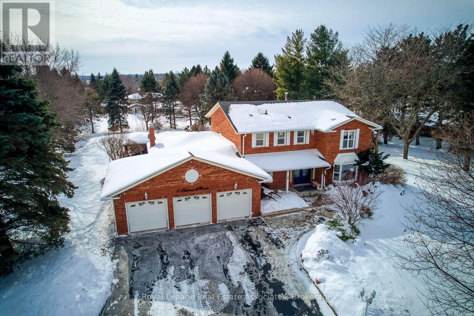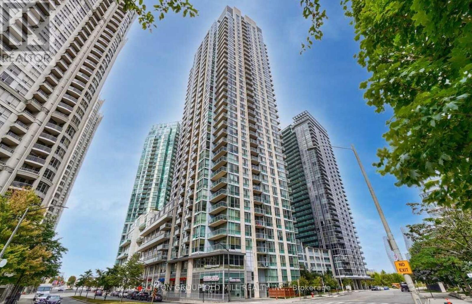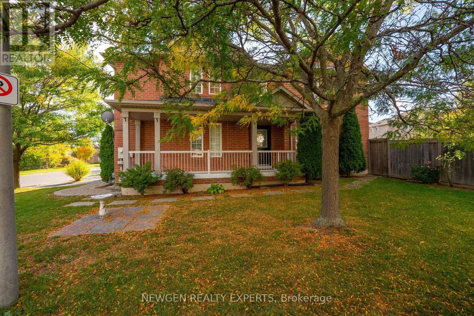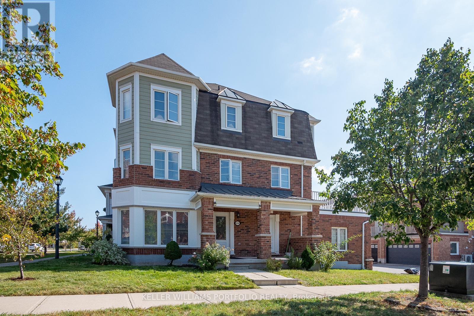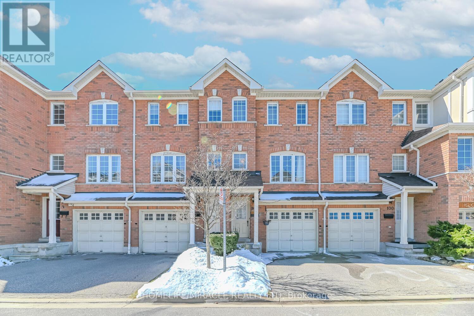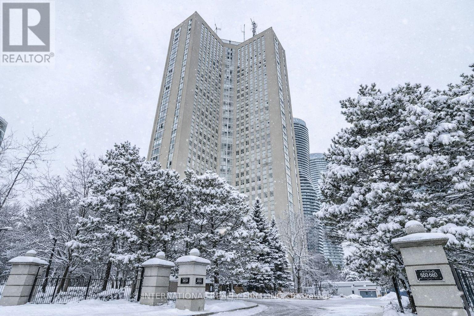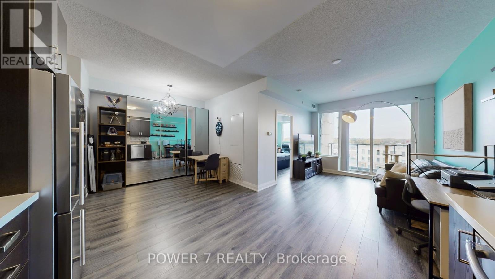9305 Eagle Ridge Drive
Niagara Falls, Ontario
Welcome to this executive 4-bedroom, 4-bathroom detached 2-storey home, built in 2016 and located in the prestigious Fernwood Estates subdivision in Niagara Falls. Step inside to find rich, dark hardwood flooring throughout both the main and second floors, with no broadloom anywhere in the home. Nine-foot smooth ceilings and pot lights on the main level create a bright, upscale feel, while the impressive open-to-above foyer sets the tone for the rest of the home. The gourmet kitchen is a chef's dream, featuring granite countertops, a stylish backsplash, a breakfast bar, and stainless steel appliances. Porcelain tiles highlight the foyer and spacious laundry room, which also provides a walkout to the double-car garage. Upstairs, the large primary suite offers a luxurious 5-piece ensuite bath and a walk-in closet. Three additional well-sized bedrooms share a third 4-piece bathroom. The finished lower level, accessible via a separate walk-up through the garage, offers vinyl flooring, a large recreation/family room, a potential fifth bedroom, a full 3-piece bathroom, and a cold room for extra storage. The exterior is equally impressive, featuring a stone and stucco finish, an exposed aggregate driveway with parking for four vehicles, and a covered concrete patio ideal for outdoor entertaining. Built with style and functionality in mind, this 2016 home combines elegance, comfort, and premium finishes throughout. (id:61852)
Icloud Realty Ltd.
29 Island 26 Lm
Gravenhurst, Ontario
Top 5 Reasons You Will Love This Property: 1) Set on an extraordinary 11-acre private island with 800' of pristine Lake Muskoka shoreline, this rare offering delivers unmatched seclusion and tranquility on one of Ontario's most sought-after lakes 2) Once home to the iconic Glen Echo Lodge (1898-2003), the property is steeped in history, with original cabins, nostalgic pathways, and a preserved heritage footprint that creates an enchanting, storybook atmosphere 3) The CW-8 commercial zoning provides incredible flexibility, ideal for creating a multi-generational family compound, reimagining a boutique retreat, or designing a luxury island estate tailored to your vision 4) Seven cabins, five already refurbished, are complemented by bathroom, a laundry building, a workshop, docks, and a lakeside patio, allowing you to enjoy the island immediately while exploring future enhancements or development plans 5) Granite outcrops, gentle elevation, natural fields, and sweeping lake vistas set the stage for a truly classic Muskoka landscape, with an elevated deck and picturesque shoreline that make every moment feel like a retreat. (id:61852)
Faris Team Real Estate Brokerage
306 - 375 King Street N
Waterloo, Ontario
IMMEDIATE OCCUPANCY AVAILABLE! Bright and well-maintained 3-bedroom, 2-bath condo featuring an open-concept layout, in-suite laundry, and a private primary ensuite. Enjoy generous living space, large windows, and ample storage throughout. Located just minutes from major universities, shopping, parks, transit, and highways-this unit offers unbeatable convenience. The well-managed building boasts excellent amenities, including an indoor pool, sauna, gym, party room, car wash area, bike storage, and more. Includes designated underground parking and a large storage locker. Ideal for families, students, or investors! (id:61852)
RE/MAX Twin City Realty Inc.
849 River Road
Pelham, Ontario
Experience the perfect blend of luxury and comfort in this stunning 1,902 sq. ft. bungalow set on 2.09 beautifully landscaped acres. Fully renovated main level and truly move-in ready. This 3 bedroom, 2 bath home is designed to impress. Step inside to find Luxury Vinyl Plank flooring throughout, freshly painted interiors, and a gorgeous modern kitchen with a breakfast bar, idealfor morning coffee or casual entertaining. The spacious great room boasts soaring cathedral ceilings, custom fireplace, and built-in shelving, creating the perfect gathering space for family and friends. The 1,853sq ft partially finished basement offers endless potential. Outdoors, you'll fall in love with the in-ground pool with nothing but open space, offering the ultimate private oasis. The backyard deck features both a cozy covered seating area along with a covered culinary space, perfect for summer barbecues and evening entertaining. For hobbyists or those with a love for mechanics, the separate serviced shop (with both water and hydro) provides ample room for projects, storage, or toys. This property truly has something for everyone inside and out. (id:61852)
RE/MAX Escarpment Realty Inc.
26 - 7707 Darcel Avenue
Mississauga, Ontario
Seller Is Highly Motivated ! Beautiful And Gorgeously Maintained 3+1 Bedroom Townhouse With 3 Washrooms, This Cozy Family Home Offers A Bright And Spacious Main Floor Featuring A Stunning Cathedral Ceiling With An Open-To-Above Living Room, Filling The Home With Abundant Natural Sunlight. The Dining Area Overlooks The Living Space And Walks Out To The Private Backyard, Perfect For Family Gatherings And Entertaining. Upgraded Kitchen With Modern Cabinetry, A Center Island, And Stainless Steel Appliances. Upper Level Features 3 Spacious Bedrooms With New Laminate Flooring Throughout. The Home Is Well Kept And Move-In Ready. Finished Basement Offers An Additional Bedroom, A Recreation Room, And A Washroom-Ideal For Extended Family, Guests, Or Extra Living Space. Upgraded Laundry Room With Built-In Cabinets And Pantry Provides Plenty Of Storage. Located Conveniently Located Minutes To Schools, Public Transit, Shopping Plazas, Grocery Stores, And Major Highways. A Warm, Welcoming, And Cozy Family Home In An Excellent Location. Must See! Shows Beautifully. (id:61852)
RE/MAX Gold Realty Inc.
Main - 36 Trumpet Valley Boulevard
Brampton, Ontario
Spacious 4-Bedroom Semi-Detached Home In Prime Fletcher's Meadow Location, BramptonBeautifully Maintained 4-Bedroom Semi-Detached Home Offering A Functional And Well-Designed Layout. The Main Floor Features Separate Living And Family Rooms, Ideal For Entertaining And Everyday Family Living. All Four Bedrooms Are Generously Sized, Providing Abundant Space And Comfort.The Property Includes A Private Backyard With A Partially Interlocked Patio, Perfect For Outdoor Enjoyment. A 2-Car Driveway And 1-Car Garage With Direct House Access Enhance Convenience And Ease Of Living.Situated In A Highly Desirable Neighbourhood, This Home Is Just Minutes Away From Excellent Schools, Parks, Public Transit, The Cassie Campbell Community Centre, And All Essential Amenities.An Excellent Leasing Opportunity In One Of Brampton's Most Sought-After Communities, Perfect For Families Seeking Space, Comfort, And Location. (id:61852)
Homelife/future Realty Inc.
8 Markey Court
Brampton, Ontario
6020 Sq Ft As Per Mpac!! Welcome To This Incredibly Beautiful Home Featuring A 4-Car Garage, Built On 115 Ft Deep Lot. Main Floor Features An Elegant & Grand Layout With Separate Family Room, Sep Living & Sep Dining Room. Spacious Den With French Doors Ideal For A Home Office. Upgraded Hardwood & Porcelain Tiles On The Main Floor. Pot Lights Inside & Outside. Two Powder Rooms On The Main Floor With Quartz Countertop. Fully Upgraded Modern Kitchen Showcases Granite Countertops, Stainless Steel Thermador Appliances. Second Floor Offers 5 Spacious Bedrooms Each With Walk-In Closets & 5 Full Washrooms. A Rare Opportunity To Own A Home That Perfectly Blends Space, Elegance & Functionality. Entirely Upgraded Home With Elevator Opening To All 4 levels(Basement, Garage, Main Floor & Second Floor). Smooth Ceiling On The Main Floor. Separate Line For Filtered Water. Built-In Speakers On Main Floor. Sprinkler System, Covered Loggia, BBQ Gas Line Outside & 2 Humidifiers. Two Laundries (On The Main & Second Floor). (id:61852)
RE/MAX Gold Realty Inc.
2908 - 7 Mabelle Avenue
Toronto, Ontario
Modern 2 Bed, 2 Bath condo steps to Islington subway - Bright and inviting 2 bedroom, 2 bathroom condo with south east views in beautiful Etobicoke (Bloor & Islington). This home is filled with natural sunlight thanks to floor-to-ceiling windows that frame the city skyline and lake views. The functional layout flows seamlessly from living to dining, making it ideal for everyday living and entertaining. The kitchen features a custom island for extra prep and cooking space, ideal for anyone who loves to cook or host. The primary bedroom offers a generous walk-in closet and its own ensuite bath, giving you a private retreat at the end of the day. Large second bedroom, second bathroom, and balcony for more possibilities.5 minute walk to Islington TTC Station and Mi-Way bus terminal. Overnight Bloor line bus right to the door of the condo;5 minute walk to Sobey's Urban Fresh, cafes, and parks; and Minutes away from QEW, 427 highway, hospital, Pearson Airport, Sherway Gardens, Costco, shops, and essentials. Residents at 7 Mabelle enjoy a full roster of amenities, including 24-hour concierge, gym, indoor pool with whirlpool, sauna and steam rooms, yoga studio, basketball court, and BBQ areas, party and theatre rooms, guest suites, and more. This combination of bright living space, premium amenities, and unbeatable transit access makes this condo a wonderful place to call home. Perfect for professional single or couples. (id:61852)
RE/MAX Ultimate Realty Inc.
54 Delphinium Way
Brampton, Ontario
Welcome to 54 Delphinium Way, a beautifully upgraded two-storey detached home in a highly desirable neighbourhood of Brampton, ideally located next to Caledon and close to Highway 410. Offering approximately 2800 sq. ft. of living space, this move-in ready home features 4+1 spacious bedrooms and 4 bathrooms, perfectly designed for modern family living.The main floor boasts a bright and functional layout with 9-foot ceilings, elegant hardwood flooring, pot lights, and a solid oak staircase. Enjoy separate living and family rooms, providing both formal and casual entertaining spaces. The inviting family room is highlighted by a cozy gas fireplace, creating a warm focal point for gatherings. The upgraded kitchen features granite countertops, backsplash, stainless steel appliances, ample cabinetry, and generous workspace for everyday convenience.Upstairs, you'll find four well-appointed bedrooms, The Spacious Master Bedroom W/ W/I Closet And 5 Pc Ensuite, offering comfort and privacy for the entire family. The home also includes separate laundry facilities for added functionality.The finished 1-bedroom in-law suite basement with a separate entrance presents excellent potential for rental income or extended family living.Situated on a huge premium lot with an impressive 102 ft depth, the backyard features a shedded deck-perfect for outdoor entertaining and summer enjoyment. Complete with a double car garage and double door entry, no side walk, this exceptional property offers space, style, and income potential in a superb family-friendly location close to parks, schools, shopping, and major amenities. (id:61852)
Exp Realty
318 Indian Grove
Toronto, Ontario
Find Your Groove in High Park! Get ready to move and make this 3+1 bedroom semi-detached home yours-just one block north of High Park! This rental hits all the right notes with parking for 2 cars, a finished basement, and 3 bathrooms-including a main floor powder room. Step out from the family room onto a spacious deck and lush backyard, perfect for unwinding.Plus, you're just steps from Keele Subway Station, High Park, dog parks, Saturday Farmers Markets, top-rated schools and some of the best restaurants including, Honest Weight, Chica's Chicken and Good Neighbour Coffee. Are you ready to make it yours? (id:61852)
Sage Real Estate Limited
Th102 - 2012 Sheppard Avenue W
Toronto, Ontario
L-I-V-E ! R-E-N-T! F-R-E-E! TWO (2) months free on a 12 month lease! Spacious 4-bdrm townhouse available at Jane & Sheppard with big balcony, private swimming pool and amazing playground accessed only by building residents. Hardwood floors, new appliances and access to card operated laundry with plentiful and powerful washer & dryers. On-site staff and building super are friendly, reliable and accessibly responsive. Heat included, Water and hydro paid by Tenant. Move-in right away! (id:61852)
Harvey Kalles Real Estate Ltd.
38 Bonnie Braes Drive
Brampton, Ontario
Pride Of Ownership! Legal Basement !! Great Location, Semi-Detach home Linked By Garage only (One Side), Spacious 4+2 Bed, Approx 2100 Sqf Above Grade ( Builder Plan Napa Model - Attached), Comes with lots of Upgrades & Stunning views, 2 Bed legal finished basement ((See City Of Brampton Certificate Attached)) ideal for extended family or rental potential. Showcasing premium hardwood floors throughout and custom California shutters, this home offers refined elegance at every turn. The primary bedroom overlooks serene green space, providing exceptional privacy and views. Exposed concrete accents at the front and porch enhance modern curb appeal. Enjoy the convenience of 3-car parking and a warm, inviting family room with a fireplace-perfect for entertaining. Prime location close to schools, parks, shopping, transit, and all amenities. A rare opportunity combining luxury, functionality, and location. Upgraded Panel W/200 Amp and exterior potlights. Do not Miss !! (id:61852)
Save Max Real Estate Inc.
105 - 965 Inverhouse Drive
Mississauga, Ontario
Rare opportunity for a ground floor "Garden suite" with a sliding door walk out to a patio. Best location in the building, quiet corner backing onto the manicured lawn and tall trees. Gated courtyard fronting on the bedrooms, extra exit from the den. There are only 2 suites in this South wing, steps from the outdoor pool and party room. Another unique feature, no step down to the sunken living room, all on one level (only the ground floor suites have this feature). Adult Oriented & Quiet Ambience "Inverhouse Manor" condominium building In Clarkson Village. Well Maintained Building, Ideal For Empty Nesters. Day light luminated indoor parking with skylights & car wash bay. The garage roof membrane has been restored & repaired in recent years, The rear garden was newly landscaped Very walkable neighbourhood : Lakeshore Shops & Restaurants. Short cut to Clarkson Crossing Plaza via foot bridge over Sheridan Creek to Metro, Canadian Tire, Shoppers Drug Mart & more. Near Go Train Station, Easy Commute To Downtown Toronto. For the active lifestyle, near Ontario Racquet Club, walking trails in Rattray Marsh & Lakeside parks. Bike storage room on ground floor. Note : No Pets Permitted & Smoking. Note : the condo is vacant, virtually staged rooms for illustration purposes. Communal BBQ is set up in the Summer, just outside the swimming pool gated area. Electric BBQ is permitted on own patio. Also FOR SALE for $ 625,000 (id:61852)
Royal LePage Real Estate Services Ltd.
105 - 965 Inverhouse Drive
Mississauga, Ontario
Rare opportunity for a ground floor "Garden Suite" with a sliding door walk out to a patio. Best location in the building, quiet corner backing onto the manicured lawn and tall trees. Gated courtyard fronting on the bedrooms, extra exit from the den. There are only 2 suites in this South wing, steps from the outdoor pool and party room. Another unique feature, no step down to the sunken living room, all on one level (only the ground floor suites have this feature). Adult Oriented & Quiet Ambience "Inverhouse Manor" condominium building In Clarkson Village. Well Maintained Building, Ideal For Empty Nesters. Day light luminated indoor parking with skylights & car wash bay. The garage roof membrane has been restored & repaired in recent years, The rear garden was newly landscaped. Very walkable neighbourhood : Lakeshore Shops & Restaurants. Short cut to Clarkson Crossing Plaza via foot bridge over Sheridan Creek to Metro, Canadian Tire, Shoppers Drug Mart & more. Near Go Train Station, Easy Commute To Downtown Toronto. For the active lifestyle, near Ontario Racquet Club, walking trails in Rattray Marsh & Lakeside parks. Bike storage room on ground floor. Note : No Pets Permitted & Smoking. The condo is vacant, virtually staged rooms for illustration purposes. Communal BBQ is set up in the Summer, just outside the swimming pool gated area. Electric BBQ is permitted on own patio. Here is an opportunity to renovate and customize to your own taste. (id:61852)
Royal LePage Real Estate Services Ltd.
405 - 3046 Jaguar Valley Drive
Mississauga, Ontario
Bright and spacious unit flooded with natural light, featuring updated floors, A/C wall units in the living room and bedroom. modern finishes, and in-suite laundry (combined washer and dryer). This 1-bedroom, 1-bathroom home is vacant for immediate occupancy. The large, fully renovated kitchen brings the heat with quartz counters and stainless steel appliances perfect for enjoying home cooked meals. Modern bathroom with fresh white tiles and new bathtub/shower. Prime Hurontario and Dundas location near everything you love- restaurants, parks shopping, transit including the Cooksville GO Station. It's stylish. It's convenient. Move in ready. Heat and water is included. Hydro is additional. (id:61852)
RE/MAX Premier Inc.
53 Northampton Street
Brampton, Ontario
Welcome to 53 Northampton Place - a spacious, upgraded and beautifully maintained 4+3 bedroom, 4-bathroom detached home in Brampton's highly desirable Northgate community, backing directly onto parkland for privacy and peaceful green views. From the moment you step inside, you'll notice the pride of ownership and quality finishes throughout. Rich hardwood floors flow across the principal rooms, creating warmth and elegance. The bright family room features a cozy fireplace - the perfect setting for relaxing evenings or entertaining guests. The updated eat-in kitchen is designed for modern living, showcasing granite countertops, ample cabinetry, and generous counter space - ideal for busy mornings and weekend gatherings alike. Upstairs, the expansive primary suite offers a private retreat with a walk-in closet and full ensuite bath. Three additional well-sized bedrooms and two additional bathrooms provide comfortable space for a growing family. A major highlight is the fully legal 3-bedroom basement apartment with a separate entrance - offering exceptional flexibility for multi-generational living or strong rental income potential. Step outside to an impressive two-level deck overlooking park space behind the home. With no rear neighbors, you'll enjoy added privacy and a beautiful setting for summer entertaining. Conveniently located near schools, parks, shopping, transit, and major commuter routes, this move-in-ready home combines space, upgrades, income potential, and location - all in one of Brampton's most family-friendly communities. An outstanding opportunity you won't want to miss. (id:61852)
Exp Realty
302 - 3046 Jaguar Valley Drive
Mississauga, Ontario
Bright and spacious unit flooded with natural light, featuring updated floors, A/C wall units in the living room and bedroom. Modern finishes, and in-suite laundry (combined washer and dryer). This 1-bedroom, 1-bathroom home is vacant for immediate occupancy. The large, fully renovated kitchen brings the heat with quartz counters and stainless steel appliances, perfect for enjoying home-cooked meals. Modern bathroom with fresh white tiles and a new bathtub/shower. Prime Huronario and Dundas location near everything you love - restaurants, parks, shopping, transit, including the Cooksville GO Station. It's stylish. It's convenient. Move-in ready. (id:61852)
RE/MAX Premier Inc.
5 Huttonville Drive
Brampton, Ontario
Set on a rare one-acre parcel in prestigious Huttonville Estates, 5 Huttonville Drive offers the space, privacy, and flexibility that define true estate living - tucked away in a quiet, tree-lined setting, yet just moments from Mississauga Road and everyday city conveniences. Surrounded by mature trees and distinguished custom homes, this property presents a unique opportunity: move in and enjoy the existing residence, or reimagine the lot and build a bespoke luxury home to match the grand estates that shape the neighbourhood. The current home is thoughtfully upgraded with refined finishes and premium comforts throughout. A chef-inspired kitchen features high-end Thermador and Bertazzoni appliances, ideal for both daily living and entertaining. Modern conveniences include an additional fridge, washer and dryer, sprinkler system, invisible pet fence, electric vehicle charger, owned hot water heater, Toto fixtures, and a fully equipped pool with upgraded pump, heater, sand filter, robotic cleaner, and winter cover. Zoned RE1, the property also allows for two additional accessory residential units, offering flexibility for multi-generational living or future income potential. Rarely does an acre of land become available in one of Brampton's most coveted estate communities. Move in, renovate, or build new. (id:61852)
Royal LePage Real Estate Associates
1508 - 225 Webb Drive
Mississauga, Ontario
Step into this beautifully updated corner suite, where modern style meets everyday comfort.Offering 2 bedrooms, 2 full bathrooms, and a versatile den perfect for a home office or study, this southeast facing unit is bathed in natural sunlight. It's ready for you to move right in.The open concept kitchen boasts a breakfast bar, stainless steel appliances, and a chic backsplash, ideal for both cooking and entertaining. The spacious primary bedroom features his and hers closets and a private ensuite, while the second bedroom offers a welcoming retreat for family or guests. Stylish laminate flooring flows throughout, complemented by the convenience of ensuite laundry, one parking spot, and a locker. Set in a highly sought after building with top tier amenities, 24-hour security, indoor pool, sauna and a children's play area. You'll bejust steps from transit, major highways, shopping, and dining, a perfect blend of elegance, convenience, and comfort awaits. (id:61852)
Sutton Group Old Mill Realty Inc.
87 Luella Crescent
Brampton, Ontario
WOW!! Priced to Sell!! Absolutely stunning 4-bedroom detached home located on a quiet crescent and sitting on a beautifully landscaped premium corner lot overlooking a pond and lush green space. This home offers an open-concept layout with hardwood floors on the main level, a bright breakfast area with a walkout to a large private landscaped backyard, and a family room with a cozy gas fireplace.Enjoy a spacious kitchen with stainless steel appliances, elegant oak stairs, and great curb appeal with picturesque park views. Conveniently located within mins to Mount Pleasant GO Station, Cassie Campbell Community Centre, shopping plaza, parks, and all major amenities. A perfect combination of location, layout, and lifestyle, this home is a must-see! Don't miss out! (id:61852)
Save Max Real Estate Inc.
650 Holly Avenue
Milton, Ontario
Fabulous corner/end unit townhouse in desirable location! Just under 1800 sqft! Three large bedrooms and 2.5 baths. Double car garage, with direct entry to the house. Main floor flooded in natural light! Large family room/home office on main floor. Good sized eat-in kitchen with W/O to deck boasting gorgeous escarpment views. Bright and spacious townhouse with large windows! (id:61852)
Keller Williams Portfolio Realty
98 - 1128 Dundas Street W
Mississauga, Ontario
Look No Further! Welcome to this rare, meticulously maintained, bright and S-P-A-C-I-O-U-S executive townhome in the highly sought-after Erindale neighbourhood. Offering 1,363 sq ft of finished interior space, plus a 212 sq ft private garage! Perfect for investors and end users alike, this 3-storey home offers an exceptional layout designed for both comfort and convenience. Featuring two generous bedrooms on the upper level and a versatile lower-level rec room/bedroom with a walk-out to the yard and direct access to the home from the garage, this home adapts beautifully to your needs. Enjoy quality upgrades throughout: EV-charger, pot lights, kitchen countertop, and no carpet in the house. Ideally located close to Trillium Hospital, Huron Park, scenic trails, Credit Valley Golf Club, and the University of Toronto Mississauga. Everyday conveniences are right across the street at Westdale Mall-including Service Ontario, Planet Fitness, Tim Hortons, FreshCo, Winners, Giant Tiger, Beer Store, restaurants, and more! A commuter's dream with one direct bus to Erindale GO Station and quick access to Hwy 403/QEW. Very low maintenance fees make this home an unbeatable value. Well-maintained complex with kids play area and visitor parking. (id:61852)
Homelife/miracle Realty Ltd
2201 - 3650 Kaneff Crescent
Mississauga, Ontario
Our Certified Pre-Owned Homes come with: #1-Detailed Report From The Licensed Home Inspector. #2 - One-Year Limited Canadian Home Systems & Appliance Breakdown Insurance Policy. #3 - One-Year Buyer Buyback Satisfaction Guarantee (conditions apply). Enjoy a true house like lifestyle in this spacious residence offering almost 1700 SQ FT. of beautifully designed living space. The bright, open and flexible floor plan features two exposures, engineered hardwood throughout, and an abundance of natural light, with the living and dining areas enhanced by expansive windows and gorgeous views of Lake Ontario. The spacious three-bedroom layout is larger than many freehold homes and designed for both comfort and functionality. The primary bedroom includes a walk-in closet and private ensuite, while the modern kitchen is appointed with stainless steel appliances, granite countertops, and a striking backsplash. A larger, private breakfast room provides the perfect space for casual dining or relaxed mornings at home. Residents enjoy two parking spaces, in suite storage, and access to premium building amenities including 24 hour concierge and security, an indoor swimming pool, and a fully equipped exercise room. Ideally located in the heart of Mississauga City Centre, directly across from Square One, this home is within walking distance to Celebration Square, the Central Library, schools, restaurants, and the LIving Arts Centre, with easy access to public transit, Cooksville GO Station, and Highways 401, 403, and QEW (id:61852)
International Realty Firm
718 - 28 Uptown Drive
Markham, Ontario
Introducing Riverwalk Condos by Times Group, perfectly situated in the heart of Unionville, Markham. This large 1-bedroom suite offers 711 sq ft of thoughtfully designed living space plus a 40 ft north-facing balcony with serene views.The functional open-concept layout features a spacious living room that easily fits a full-sized sofa and entertainment unit, with a walkout to the expansive balcony. The modern kitchen boasts sleek cabinetry, quartz countertops, and family-sized stainless steel appliances, ideal for everyday cooking or entertaining. The open dining area provides versatile space that can also serve as a home office or den, accommodating your lifestyle needs.The primary bedroom is bright and generously sized, offering a double-door closet and a large window with north exposure. A modern 4-piece bath completes the home with style and comfort.Enjoy first-class building amenities including 24-hour concierge, fitness centre, indoor pool, party room, games room, and more. Conveniently located steps from grocery stores, restaurants, and shops, with YRT transit at your doorstep and quick access to Hwy 404. Within top-ranking school zones - Unionville High School and James Robinson P.S.Perfect for young professionals, downsizers, or investors seeking modern condo living in Unionville's most desirable location. (id:61852)
Power 7 Realty
