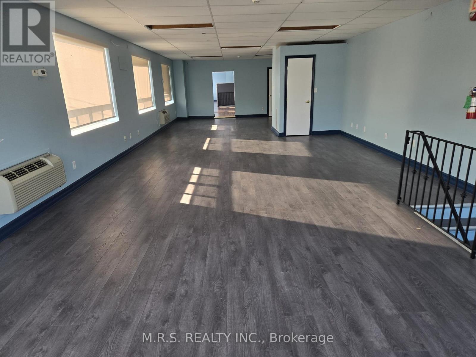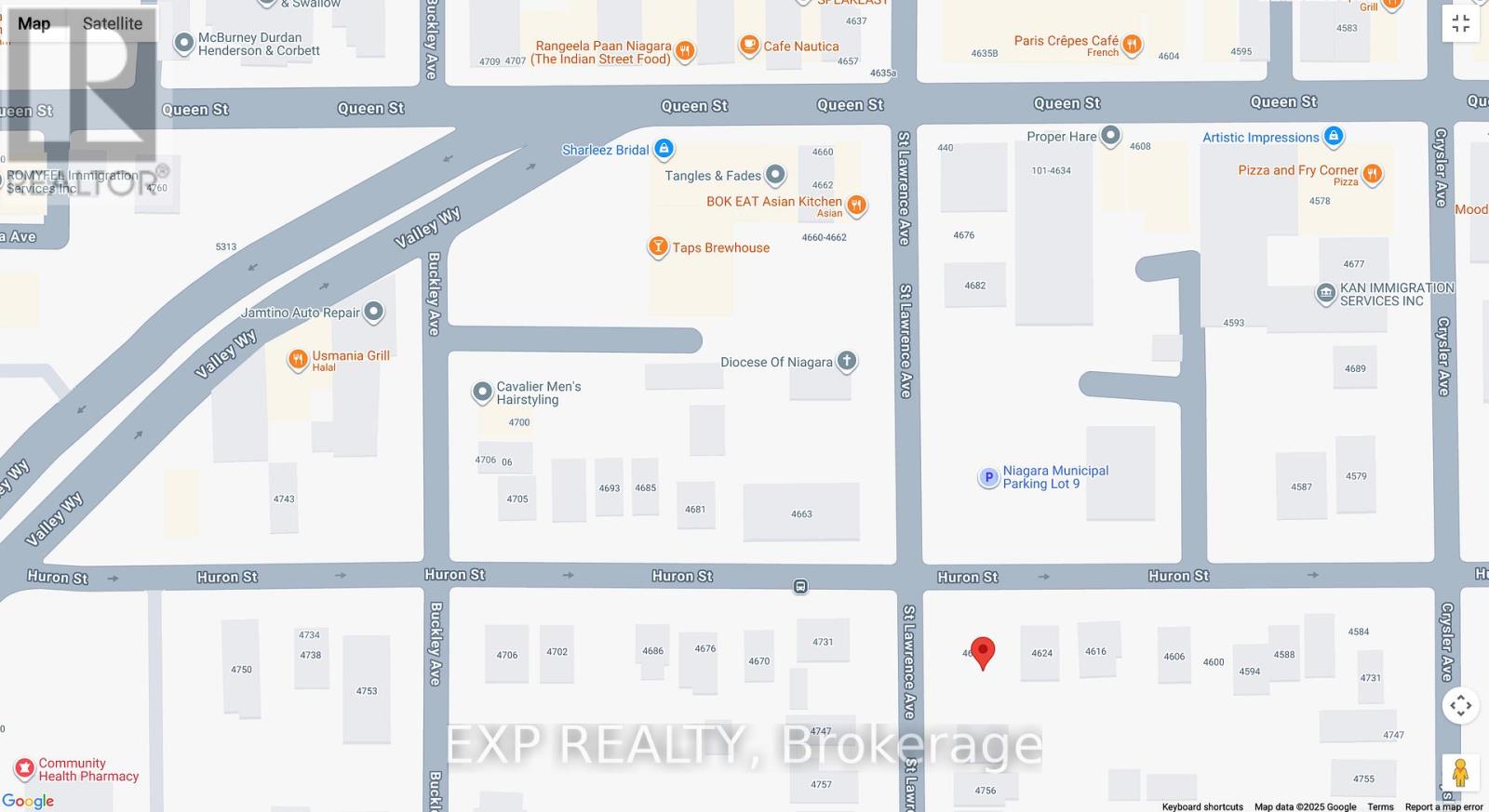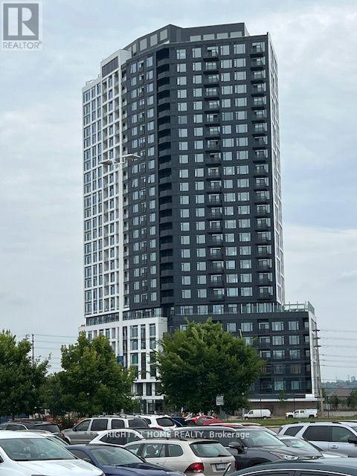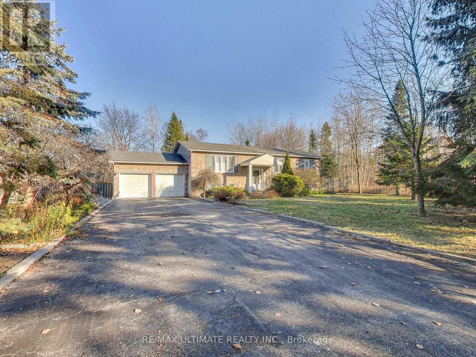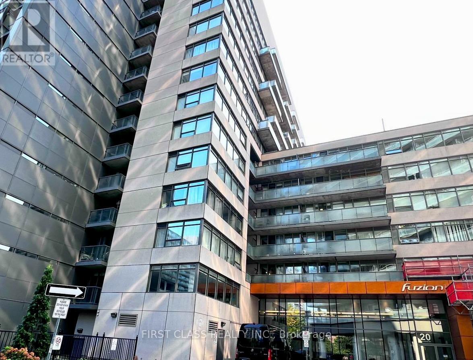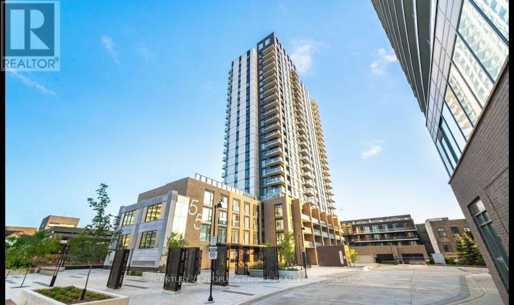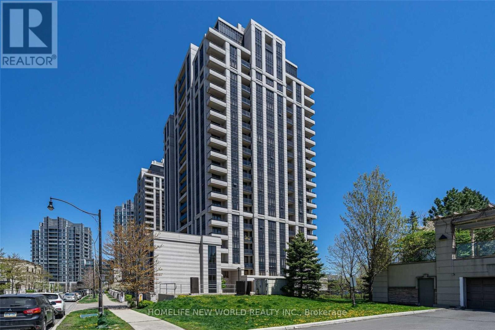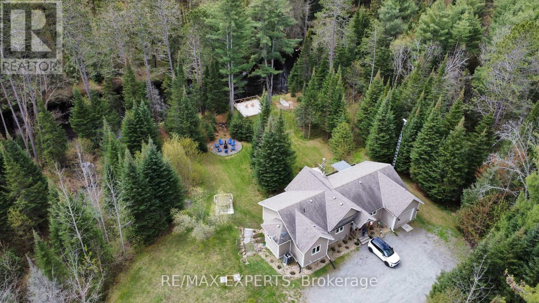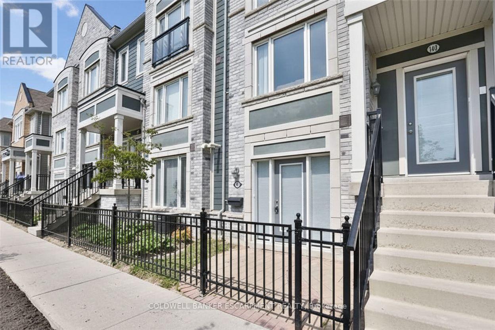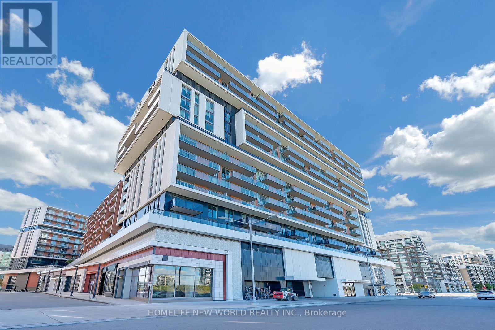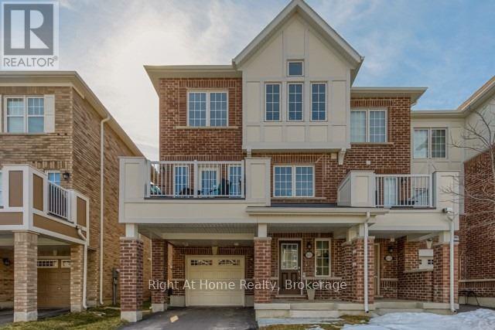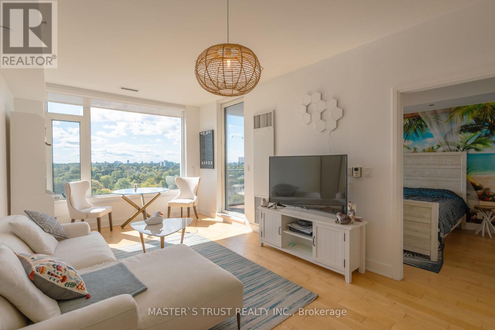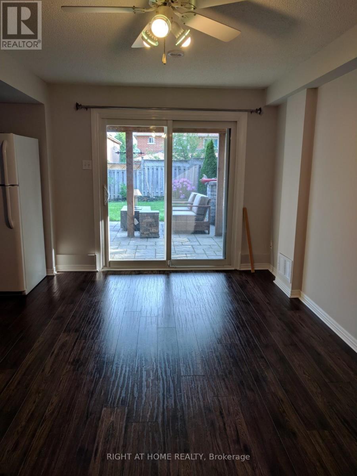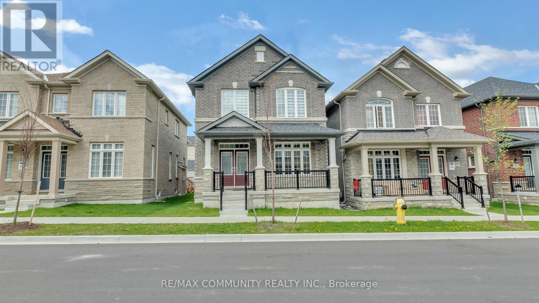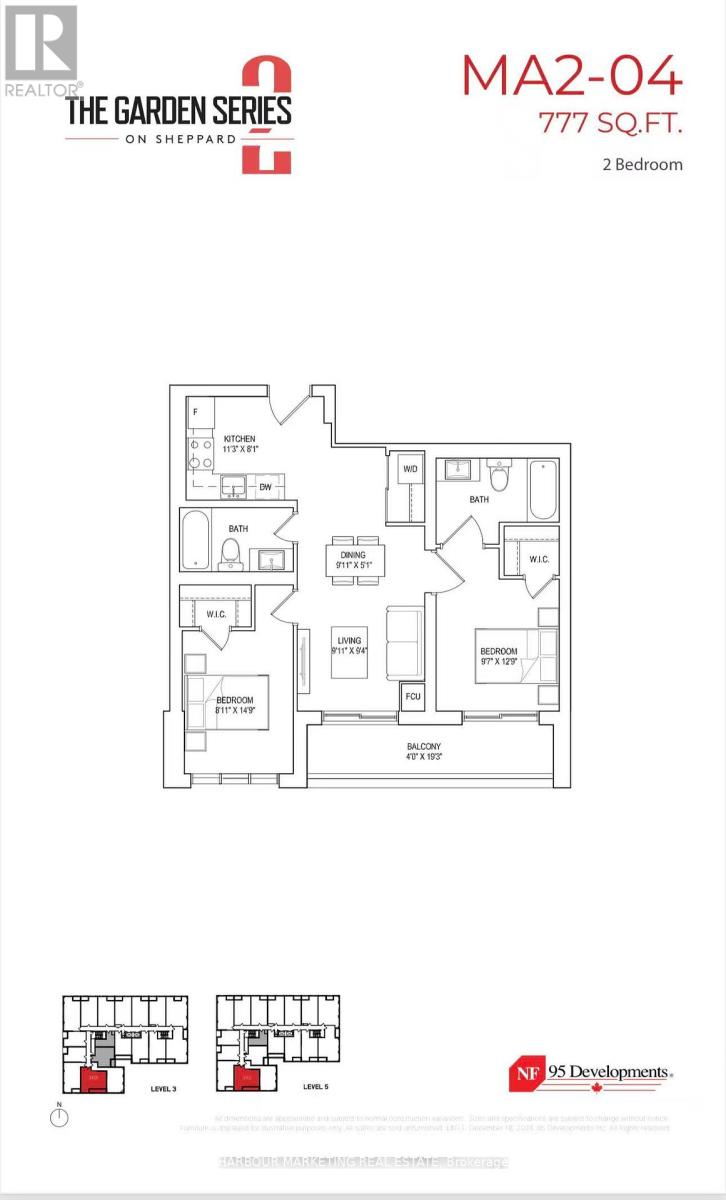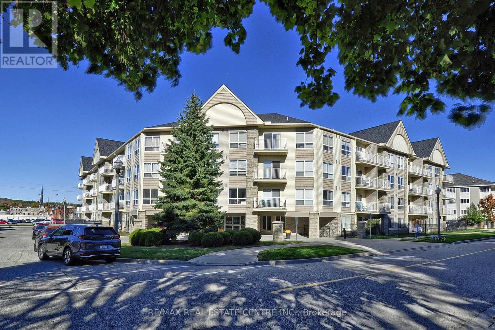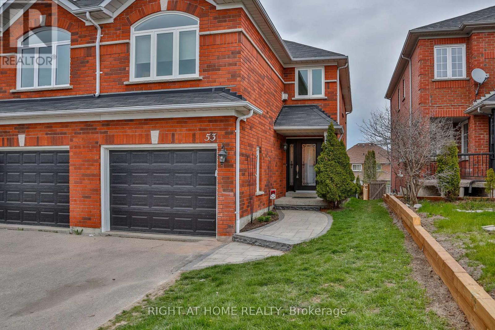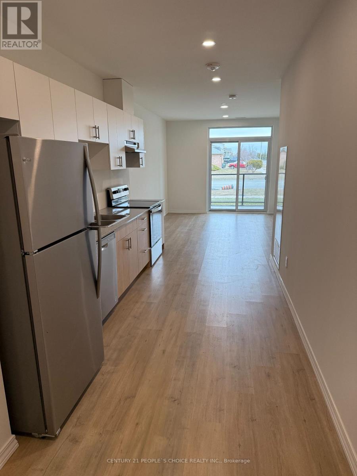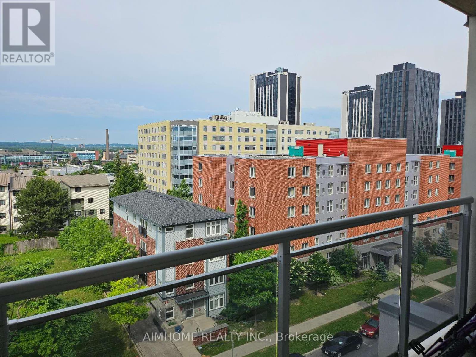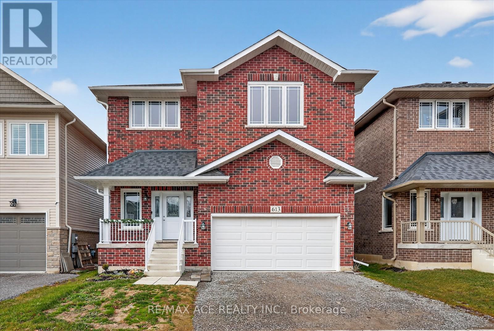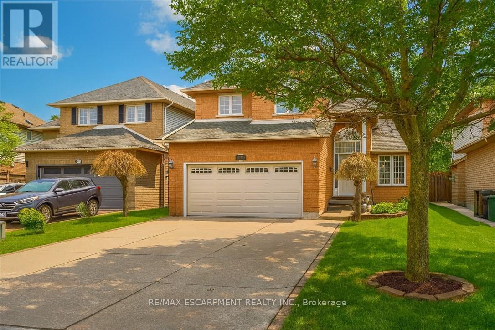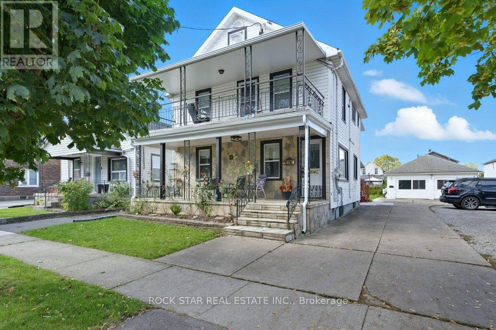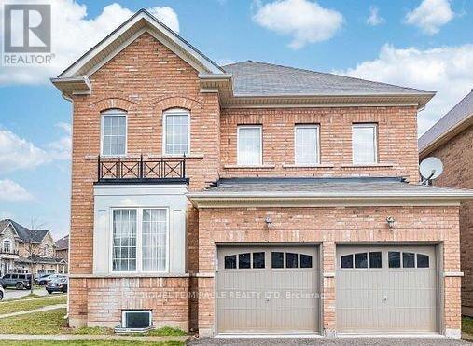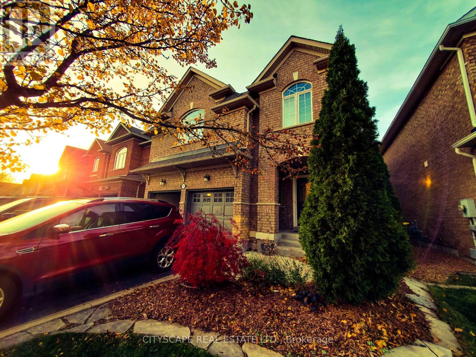2nd Flr - 2152 Danforth Avenue
Toronto, Ontario
Prime Office Space for Lease: 1,800 Sq Ft. Your Next Business Address Awaits. An exceptional opportunity to elevate your business to new heights with this stunning 1,800 square foot office space on the 2nd Floor of a corner unit. Situated in a sought-after commercial area of Danforth and Woodbine, this suite is meticulously designed to inspire productivity, attract clientele, and foster a vibrant work environment. Whether you are a startup, an established enterprise, or a professional service provider, this versatile, thoughtfully appointed office is ready to accommodate your unique vision. This office suite exemplifies comfort and functionality. Boasting an open-concept layout with abundant natural light, the space is as inviting as it is practical. High ceilings, expansive windows, and creates an atmosphere of sophistication and professionalism. Open Workspace: Spacious main area that can be arranged with workstations, cubicles, or hot desks, tailored to your team's needs. 1 well-proportioned enclosed office, perfect for managers, executives, or confidential meetings. Kitchenette: Fully equipped with a sink, and ample cabinetry for staff comfort and convenience Storage Room: A dedicated server room Restrooms: 2 washrooms on the same floor. Ideal Uses - This 1,800 sq ft space is adaptable for a wide variety of professional applications, including but not limited to: Technology firms and software startups, Accounting, legal, or consulting practices, Marketing and creative agencies, Financial planning or real estate offices, Health and wellness services. Why Choose This Office Space? This 1,800 sq ft suite embodies everything a modern business demands: location, comfort, and style. Imagine your team thriving in a sunlit workspace, collaborating, and enjoying the convenience designed for productivity and well-being. Give your business the address it deserves and let this office space be the foundation on which your next chapter is built. TENANT PAYS UTILITIES & TMI (id:61852)
M.r.s. Realty Inc.
4636 Huron Street
Niagara Falls, Ontario
Rare opportunity to build your custom dream home or investment project on a spacious lot in a prime Niagara Falls location! Situated at 4636 Huron St, Niagara Falls (L2E 2H5), this property is only a short distance to the downtown core, major attractions, restaurants, shopping, and essential amenities offering both convenience and strong future value.Zoned R2, the lot provides excellent development flexibility and can be easily converted to commercial or multi-residential use buyer to making it ideal for investors, builders, or anyone planning their early retirement investment strategy. Whether you envision a custom home, income-generating units, or a mixed-use concept, this property is full of potential.The surrounding neighbourhood is well-established and growing, with ample parking available on and next to the street, as well as abundant city parking nearby, making it suitable for a variety of future uses. All the utilities are there including sewer system. This piece of land is just waiting for the right buyer with vision and ambition to bring it to life. A truly exceptional opportunity in one of Niagara most promising areas! (id:61852)
Exp Realty
2109 - 2495 Eglinton Avenue W
Mississauga, Ontario
Fully upgraded corner unit, with view, Built-In Appliance Fridge, Stove, Microwave, Stacked Washer & Dryer, B/I Dishwasher, One Underground Parking with One Locker. Building Insurance, Central Air Conditioning, High Speed Internet, Common Elements, Parking. (id:61852)
Right At Home Realty
71 61st Street S
Wasaga Beach, Ontario
Nestled on a picturesque 93 x 155 park-like lot, this custom-built 3+1 bedroom executive raised bungalow sits well back from the street, offering estate-like privacy and curb appeal. A long double driveway fits 8 cars and leads to an oversized 494 sq.ft. double garage with ample storage. With nearly 2,600 sq.ft. of finished living space, this home offers exceptional comfort and functionality. The modern eat-in kitchen features white cabinetry, stainless steel appliances, quartz counters with peninsula seating, undermount sink, designer backsplash, and hardwood floors. Sliding doors open to a walk-out sundeck overlooking a huge private backyard oasis - ideal for BBQs, relaxing, and entertaining. The main level includes a bright living room with hardwood floors, main-floor laundry, California shutters, and 3 generous bedrooms, including a spacious primary that fits a king bed and offers his/hers double closets. The finished lower level impresses with 10' ceilings, large above-grade windows, and excellent in-law potential. Features include a spacious rec room with gas fireplace, a large 4th bedroom for guests or extended family, and a walk-up to the garage with direct access to the backyard - perfect as a separate entrance for a future basement apt or multi-generational living. Located in Wasaga Beach's peaceful west end, close to shopping, schools, RecPlex, the new casino, and just 15 mins to Collingwood or 20 mins to Blue Mountain. Only a short 550m walk to Georgian Bay and the world's longest freshwater beach. A quality custom build - far from your typical subdivision home. Perfect for downsizers, empty nesters, or families seeking space, comfort, craftsmanship, and exceptional curb appeal. (id:61852)
RE/MAX Ultimate Realty Inc.
513 - 20 Joe Shuster Way
Toronto, Ontario
Stunning Two Bedroom Corner Suite in the highly sought-after King Street West & Heart Of Liberty Village! Open Concept. Modern Kitchen with S/S Kitchen Appliances. Well-designed Functional Layout with Unobstructed South West Views. Lots of Natural lights from the large windows. Amenities Including Gym, Party Room, Meeting Room. Steps To shops, supermarket, TTC, and much more. Heat pump rental included. (id:61852)
First Class Realty Inc.
216 - 55 Duke Street W
Kitchener, Ontario
Welcome to unit 216 at 55 Duke St. W. This award winning building is in the Heart of Downtown Kitchener, located directly between LRT stops. Unit has1 Bedroom + Den | 1 Bathroom This unit offers an open-concept living space with contemporary finishes, a spacious den perfect for a home office, and a sleek kitchen with stainless steel appliances. The bedroom features ample closet space, while the den adds flexibility for work or additional storage. Enjoy the convenience of in-suite laundry and access to premium building amenities. Perfectly situated close to public transit, shopping, dining, and entertainment, this condo is ideal for young professionals, investors, or first-time buyers. Don't miss this opportunity! (id:61852)
Century 21 People's Choice Realty Inc.
1815 - 100 Harrison Garden Boulevard
Toronto, Ontario
Super Low maintenance Luxurious Avonshire Energy Efficient Green Building By *Tridel*, Bright & Spacious Suite, App. 887 Sq Ft, Spacious Master Closet With Seperated His/Her Walking Closet & 3 Pc Ensuite, 2nd Bedroom W/ Wall To Wall Closet. Living Room To Balcony Facing Community Park. Ensuite Laundry, 1 Parking. Pool, Party Room, Guest Suites, Library, Theatre, Billiard Room. 24 Hrs Concierge. (id:61852)
Homelife New World Realty Inc.
1216 Miriam Drive
Bracebridge, Ontario
Welcome to This High-Performing Short-Term Rental A Private, Year-Round Retreat on the Black River, Tucked away on 2 acres of beautifully treed land, this private & secluded 3+1 bedroom, 3-bathroom cottage offers exceptional peace, space, and flexibility. Whether you're looking for a serene year-round getaway, a comfortable primary residence, or a fully turnkey short-term rental, this property checks every box with over 100 five-star reviews & annual income exceeding $150K, Located on a quiet municipal road just 30 minutes from downtown Bracebridge, the road is maintained & snow-plowed by the town year-round, and garbage pickup is provided by the municipality. The property features 200-amp service, fresh paint throughout, and comes fully set up for immediate rental income with permits in process and everything ready for the new owner to start generating cash flow.Inside, the bright and airy open-concept layout is filled with natural light. The main level offers three bedrooms one ideal as a home office & a fourth bedroom in the fully finished basement. Enjoy cozy evenings by the indoor wood stove, unwind in the sunroom, or have fun in the game room. There are three full bathrooms, providing convenience for families and guests.Step outside to soak in the tranquil natural surroundings. A massive 10x10 ft deck by the river, hot tub, and fire pit create the perfect setup for entertaining or relaxing under the stars. A large deck off the main level adds even more outdoor living space. Launch a kayak or paddle right from your backyard with direct access to the Black River.Additional features include a generator capable of powering the entire house for days, a single attached garage, and a spacious driveway that fits multiple vehicles. With high-speed Starlink internet, remote work and streaming are seamless.This is true Muskoka living private, peaceful, and profitable. Dont miss your chance to own a fully equipped, high-performing retreat in a spectacular natural setting. (id:61852)
RE/MAX Experts
142 - 3050 Erin Centre Boulevard
Mississauga, Ontario
Ideal for first-time buyers, downsizers, or anyone seeking a low-maintenance home in a well-planned Daniels community. Located in the heart of Churchill Meadows and Central Erin Mills, this condo offers exceptional convenience. You're steps to Erin Mills Town Centre, cafés, restaurants, fitness studios, and everyday essentials. Top-rated schools and several well-regarded elementary schools are all close by. Enjoy nearby parks, trails, the Churchill Meadows Community Centre and the Erin Meadows Library. Commuting is effortless with quick access to Hwy 403, 401, 407, the QEW, and reliable local transit. This smartly designed 661 sq ft one-bedroom layout offers an inviting open-concept living/dining area with a defined front entry and plenty of natural light. The kitchen provides ample counter space and cabinetry. The generously sized bedroom includes a walk-in closet. The main 4 piece bath sits conveniently just steps away. A foyer with a mechanical/laundry area keeps clutter out of sight and has an entrance to your own large private garage. The ground level design means no stairs and easy everyday access. The gated terrace adds a welcoming outdoor touch, perfect for sipping your morning coffee while enjoying the sunrise. **Pictures are from before tenant moved in (2017)** (id:61852)
Coldwell Banker Escarpment Realty
719 - 292 Verdale Crossing
Markham, Ontario
One Year Old Luxury Condo, 1 + 1 Bedroom, 2 Baths With Parking And Locker At Gallery Square Condos. Carr Model. Large Balcony. Open Concept W/functional Layout.9 Ft Ceilings, Laminate Floors, Upgrade Bosch Stainless Steel Appliances & Granite Counters. Bus Stop At Doorstep. 24hr Concierge. Civic Center, Supermarket, Restaurants, Top Ranking Unionville Schools. Minutes To Hwy 404 & 407, Go Train, YMCA And More. South Facing. (id:61852)
Homelife New World Realty Inc.
683 Laking Terrace
Milton, Ontario
Gorgeous 3 Bedrooms, end-unit townhome. within one of the most desirable community in Milton! Spacious hardwood living and dining spaces, Lots of natural light. Modern open concept kitchen with stainless steel appliances. W/O balcony great for barbecue Modern dark oak staircase, 3 Bathrooms Inside entry to the garage. must see! (id:61852)
Right At Home Realty
1102 - 1035 Bank Street
Ottawa, Ontario
Rare opportunity in Lansdowne Glebe ! Renovated 1+Den with stunning Rideau Canal view. 756 SQFT. underground parking and locker included. Floor-to -ceiling windows in primary bedroom. Modern kitchen with granite countertop stainless appliances. Steps from TD place, whole foods ,restaurants, cafes & boutiques. The building Amenities includes: concierge, gym, bicycle storage and party room. offers anytime.24 hours ahead of notice for showing. (id:61852)
Master's Trust Realty Inc.
53 Primeau Drive
Aurora, Ontario
Clean and bright basement apartment, located in desirable Aurora with a nice sized backyard, walk out basement, close to parks, schools, shopping, walking trails. 1 bedroom. Includes kitchen appliances, washer and dryer. 1 parking spot in driveway. NO SMOKING (id:61852)
Right At Home Realty
Basement - 14 Waterleaf Road
Markham, Ontario
Newly finished Basement with a separate entrance provides a comfortable in-law suite, and features 9" ceiling, 2 B/R, 1 W/R, living, Kitchen & Laundry (Basement). With its generous living areas and contemporary features, the home presents an exceptional opportunity for any family. The location affords considerable convenience, being situated mere minutes from schools, daycare facilities, parks, community service, Markville Mall, various transit options, 407, Go Stn, Stouffville Hospital. (id:61852)
RE/MAX Community Realty Inc.
A303 - 3421 Sheppard Avenue E
Toronto, Ontario
Welcome to The Garden Series, a modern collection of boutique residences in the heart of Scarborough. This spacious 2-bedroom, 2-bathroom suite features a functional open-concept layout with a stylish kitchen, dining, and living area that opens onto a private balcony. The split-bedroom design provides privacy, with the primary bedroom offering an ensuite bathroom and large windows for natural light. Enjoy a sleek kitchen with brand-new stainless steel appliances, quartz countertops, and ample storage. Additional highlights include in-suite laundry, carpet-free flooring, and contemporary finishes throughout this never-lived-in home. Located at Sheppard Ave E & Warden, this vibrant community offers unmatched convenience with TTC, Agincourt GO Station, and Highways 401/404 just minutes away. Daily essentials, Fairview Mall, schools, and parks are all within easy reach, making this an ideal home for end-users and a smart opportunity for investors. (id:61852)
Harbour Marketing Real Estate
Hc Realty Group Inc.
302 - 8 Harris Street
Cambridge, Ontario
Perfectly situated just minutes from Cambridge's vibrant Gaslight District. Enjoy the convenience of many amenities nearby like the Cambridge library, shopping, arts centre, gyms, and many cafés all within walking distance. This well-maintained unit features a open-concept layout, 2 bedrooms and 2 bathrooms. The primary bedroom with the ensuite and the other bedroom has the main bathroom right beside it. The kitchen offers great counter space and cabinetry, perfect for cooking and entertaining. A private balcony is ideal for morning coffee, evening relaxation or just people watching. The ameneties in the building include a gym, party room and area for bbqing. Whether you're a first-time buyer, downsizer, or investor, this condo offers unbeatable value. (id:61852)
RE/MAX Real Estate Centre Inc.
53 Primeau Drive
Aurora, Ontario
Located in one of the most desirable areas in Aurora, with a private backyard, this lovely extremely well maintained 3 bedroom home has been updated and renovated top to bottom. Updated / renovated windows, roof, walkway, bathrooms, kitchen, flooring, doors, ceilings. Garage entry to main floor. Includes kitchen appliances, washer and dryer, central vacuum, large deck. Great home. EXCLUDES BASEMENT (id:61852)
Right At Home Realty
103 C - 191 Elmira Rd South Road
Guelph, Ontario
Welcome to this spacious, end unit condo With 2 bedrooms, 2 bathrooms and an open-concept living area, this home offers both comfort and style. Enjoy a modern kitchen, ample natural light, and a private balcony. Conveniently located near shopping, parks, Costco and public transit. Easy access to university of Guelph. Don't miss out on this fantastic opportunity! Rent includes water and gas. Tenant pays for hydro. (id:61852)
Century 21 People's Choice Realty Inc.
614 - 280 Lester Street
Waterloo, Ontario
Gorgeous Bright And Spacious 1 Bedroom suite featuring 9-foot ceilings, floor-to-ceiling windows for tons of natural light. A large balcony overlooks park. Enjoy a open modern kitchen with stainless fridge and stove. Minutes walk to Wilfrid Laurier University and University of Waterloo. (id:61852)
Aimhome Realty Inc.
613 Lemay Grove
Peterborough, Ontario
Welcome to this beautiful brick home in Peterborough newest community, Trails of Lily Lake! This bright and spacious home offers an open concept living area filled with natural lights Step outside to a lovely View. Large Open Concept on the Main Level, Featuring a Great Room with a Gas Fireplace. Easy Access To Major Highways 115/401/407. The finished basement offers fantastic in-law potential with a separate entrance with a walk-up to the garage, Home was build in 2022. (id:61852)
RE/MAX Ace Realty Inc.
42 Hillgarden Drive
Hamilton, Ontario
Pride of ownership shines in this meticulously cared-for 4 bedroom home, offered for the first time by its original owner. Located in a sought-after Stoney Creek neighbourhood, this home features a welcoming layout perfect for family life and entertaining alike. The main floor offers a well designed eat-in kitchen with ample cabinetry and counter space, a formal dining room for special gatherings, and a cozy family room for everyday relaxation. A convenient main-floor laundry room and inside entry from the double attached garage adds everyday ease. Upstairs, you'll find four spacious bedrooms, including a generous primary suite with a walk-in closet and private ensuite bath. The open staircase adds an airy, connected feel to the homes thoughtful layout. Enjoy the fully fenced backyard - ideal for kids, pets or quiet morning coffees. (id:61852)
RE/MAX Escarpment Realty Inc.
111 Mcalpine Avenue S
Welland, Ontario
Welcome to 111 McAlpine Ave. S., Welland! A turn-key investment opportunity offering 3 fully self-contained legal units. The property features two units in the main building and a standalone 2-bedroom garden suite, all professionally managed and maintained with no tenant issues. The main floor unit spans the main level and basement of the home, featuring 1+1 bedrooms, 1.5 baths, large kitchen, separate living and dining spaces, front porch and back deck! The second-floor unit offers 2 bedrooms, 1 bath, open concept living-dining-kitchen area, and access to a private front balcony. The garden suite includes 2 bedrooms, 1 bath, and a bright, open layout. Each unit has separate hydro meters, private laundry, and dedicated parking (one spot per unit per leases, but the driveway fits 6+ cars). Tenants are current and paying market rent, ensuring a strong, stable income stream. Located close to shopping, schools, highway access, and public transit, this property combines modern living with excellent convenience. Perfect for investors seeking a hands-free, income-generating property in a desirable Welland location. (id:61852)
Rock Star Real Estate Inc.
Basement - 1 Orangeblossom Trail
Brampton, Ontario
Welcome to this bright and spacious 2-bedroom, 1-bathroom basement apartment with a private, separate entrance, located in the prestigious Credit Ridge community within the highly sought after Credit Valley area. It offers an inviting open-concept layout, seamlessly connecting the living and dining spaces. The unit features modern pot lights in both the living area and kitchen, along with large windows that fill the space with natural light. The home is carpet-free for easy maintenance and includes private, in-unit laundry for added convenience. (id:61852)
Homelife/miracle Realty Ltd
5216 Nova Crescent
Burlington, Ontario
Welcome To This Captivating Warm And Impeccable 4 Bedroom Family Home Located On Quiet Crescent, Schools, Park, Golf, Shopping, Restaurants And Public Transport Are All Conveniently Accessible, Generous Gourmet Kitchen to Entertain Guests And Family, Overlooking Great Backyard With Serene Beautiful Deck And Gazebo Included, State-Of-The-Art Expansive Projection Screen Theatre-Like With Surround Sound In A Dream Basement With Full Washroom And Wet Bar, Do Not Miss This Fantastic Home! See Attached Property Features And Information. (id:61852)
Cityscape Real Estate Ltd.
