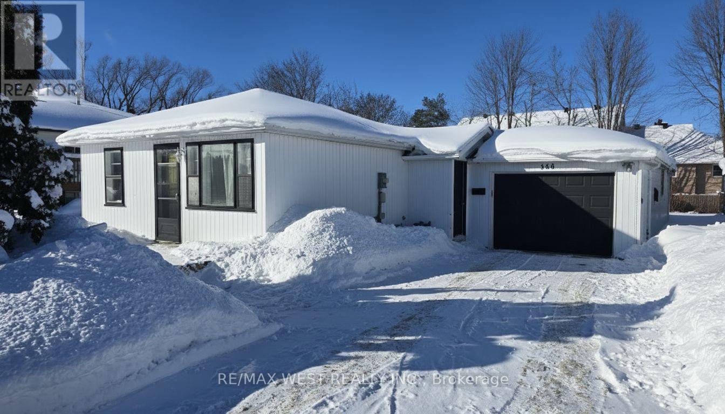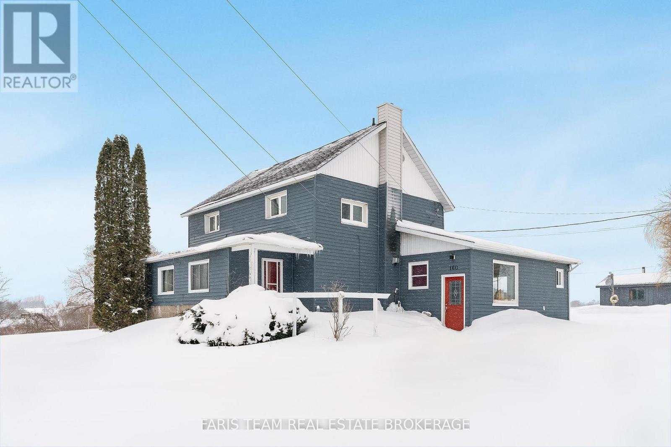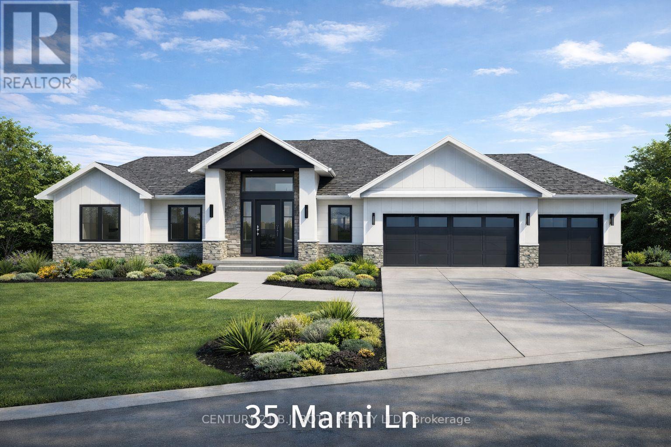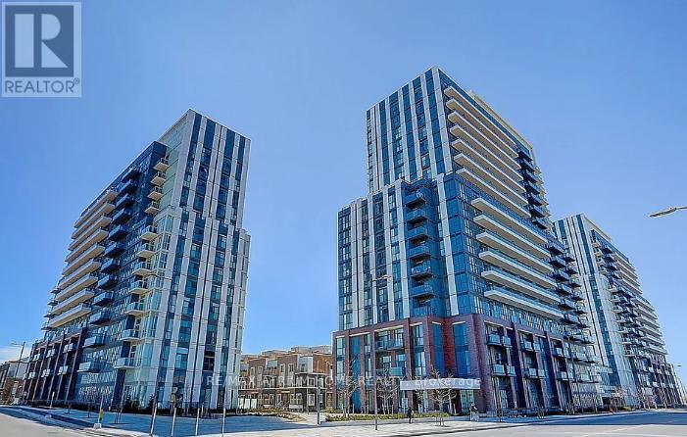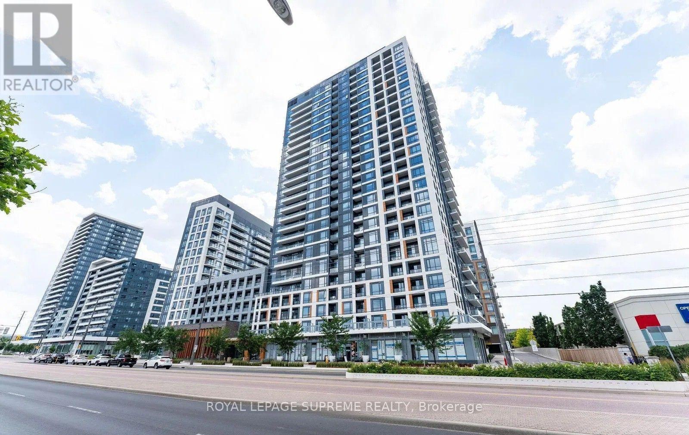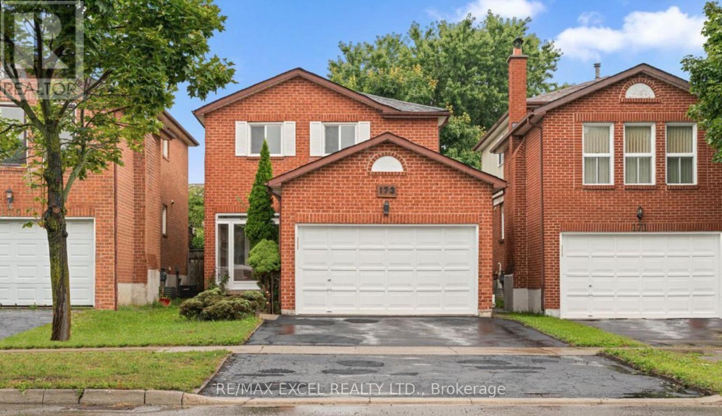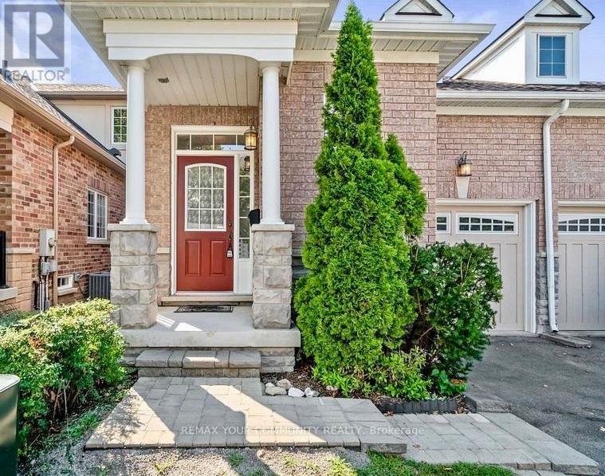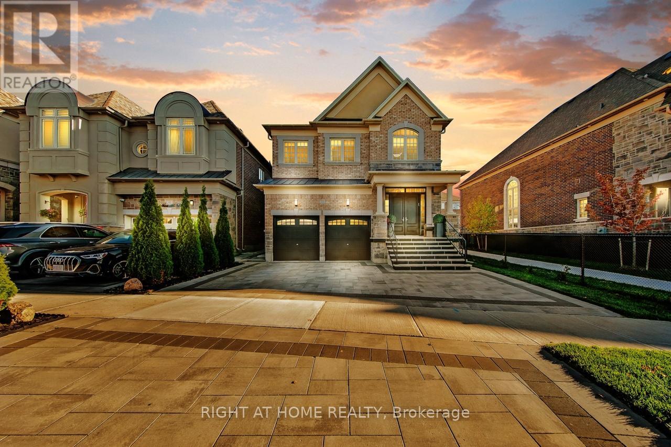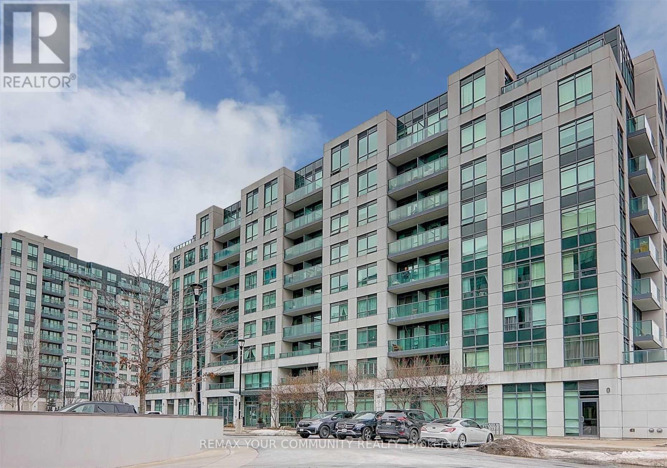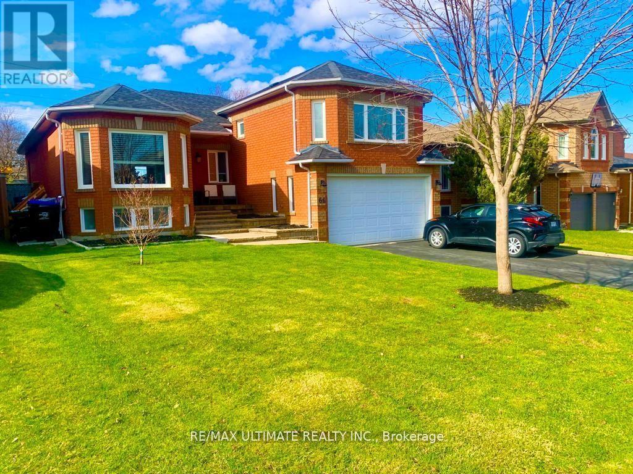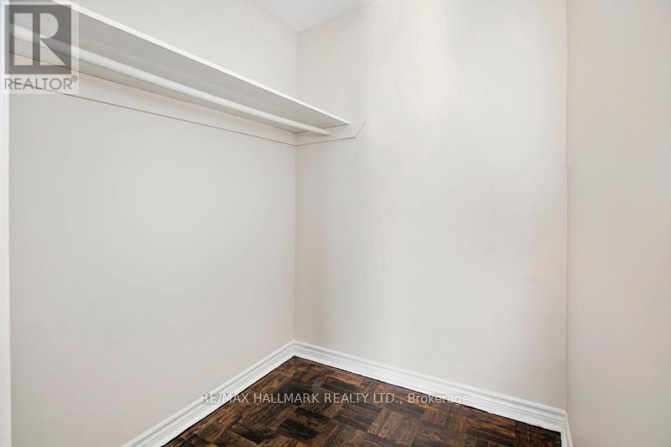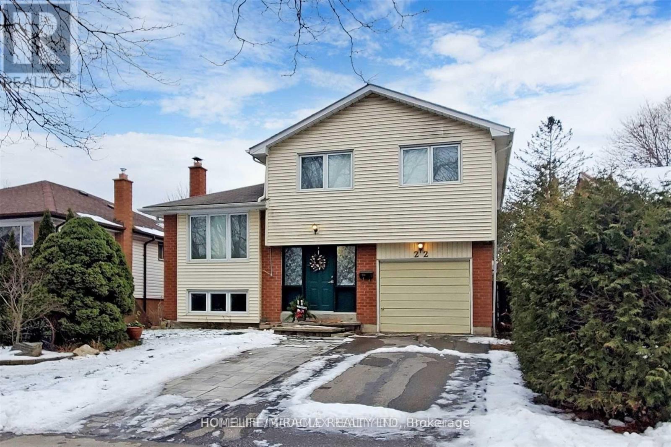328 Little Avenue
Barrie, Ontario
GREAT LOCATION! PET FRIENDLY! Beautiful Detached 3-Bedroom Bungalow Situated On A Huge Lot, Perfect For Families And Pet Lovers. Fully Renovated Top To Bottom With Brand New Appliances, New Flooring, Fresh Paint, Brand New Smart Heaters In Two Bedrooms And Pot Lights Throughout, This Home Is Truly Move-In Ready. Features An Attached Garage With Direct Access To The House, Ample Parking, And A Large Backyard Ideal For Kids, Entertaining, Or Enjoying the Summer Months. A Big Shed Provides Plenty Of Additional Storage. Conveniently Located Close To Shopping Centres, Schools, Public Transit, And Highways, Offering Both Comfort And Accessibility, Walking Distance To Minets Point Beach Park. This Home Checks All The Boxes And Won't Last Long! (id:61852)
RE/MAX West Realty Inc.
160 Lafontaine Road W
Tiny, Ontario
Top 5 Reasons You Will Love This Home: 1) Whether you're looking for a peaceful primary residence, a weekend getaway, or an income-generating vacation rental, this home offers rare Airbnb zoning, giving you the freedom to host guests and capitalize on seasonal demand in a high-traffic destination 2) Backed by open farmland and framed by mature trees, the property provides exceptional privacy and a strong connection to nature with thoughtful landscaping including armour stone accents, which add curb appeal and enhance the tranquil outdoor space 3) Perfect for storing recreational vehicles, launching a home-based business, or pursuing your next project, the oversized pole barn offers unmatched utility, coupled with an additional 1.5-car detached garage adding further flexibility for storage or hobbies 4) Enjoy peace of mind with a modern septic system, updated interiors, a freshly paved driveway with parking for 10+ vehicles, and a functional layout with generous room sizes, ideal for families, extended families, entertaining, or hosting guests 5) Located in the charming Lafontaine community, just minutes from the beaches and boating of Georgian Bay, this property offers the perfect blend of rural serenity and lakeside recreation, ideal for year-round enjoyment and seasonal stays. 3,972 above grade sq.ft. plus a 1,287 sq.ft. finished lower level. (id:61852)
Faris Team Real Estate Brokerage
35 Marni Lane
Springwater, Ontario
An exceptional opportunity to build your dream estate on one of the area's most prestigious and sought-after streets. This expansive vacant lot offers an impressive 126' frontage x 269' depth, perfectly positioned on coveted Marni Lane, surrounded by striking custom residences that set a new benchmark for luxury, achieving sale prices exceeding $3,000,000. Marni Lane is a showcase of architectural excellence, featuring a curated mix of contemporary masterpieces, timeless traditional estates, and elegant Scandinavian-inspired designs, each home contributing to the street's unmistakable character and exclusivity. The lot is fully serviced, with natural gas, hydro, and Bell Fibe already in place. A well drilled in 2025 has been fully paid for and is ready for connection. The property has been cleared and is truly shovel-ready, with drawings and permits completed (renderings and floor plans included in the listing photos), offering a seamless path from vision to construction. Ideally located, Marni Lane provides the perfect balance of privacy and convenience, just 8 minutes to Highway 400 access and schools, 15 minutes to Barrie, 18 minutes to Wasaga Beach, 20 minutes to Royal Victoria Hospital, and approximately 1 hour 30 minutes to Toronto. A rare chance to secure a premier lot in an elite enclave, where exceptional design, location, and lifestyle converge. (id:61852)
Century 21 B.j. Roth Realty Ltd.
1515 - 38 Honeycrisp Crescent
Vaughan, Ontario
Brand new south-facing Mobilio by Menkes East Tower 1+1 bedroom, 1 bathroom unit. Open-concept layout with modern kitchen, stainless steel appliances, quartz countertops, and engineered hardwood floors. Built-in fridge and dishwasher, microwave, cooktop stove, front-load washer and dryer, existing light fixtures, and window coverings. Spacious south-facing balcony. Steps to subway, Viva, YRT, and GO Transit. Approx. 7 minutes to York University. Close to YMCA, Costco, Cineplex, IKEA, Vaughan Mills, parks, restaurants, and highways 7/400/407. (id:61852)
RE/MAX Atrium Home Realty
719 - 7950 Bathurst Street
Vaughan, Ontario
Welcome to a lifestyle where convenience meets contemporary design in this stunning 2 bed, 2 bath corner suite at The Beverley. Step inside and be greeted by soaring ceilings, expansive sun-filled windows, and a seamless open layout perfect for entertaining or relaxing. Just outside your door, discover a vibrant community with cafés, restaurants, specialty shops, and lush parks, including walking distance to the popular Promenade Mall with over 150 shops and dining options right at your fingertips. Everyday errands are effortless with supermarkets, banks, and services nearby, while scenic green spaces offer an inviting backdrop for morning strolls or weekend picnics. Commuting is a breeze with York Region Transit, TTC and VIVA bus lines at your doorstep, and quick access to Highways 407, 400, 401 and 404 makes travel throughout the GTA smooth and stress-free. Inside, enjoy exceptional building amenities including a 24-hr concierge, state-of-the-art gym, co-working spaces, outdoor BBQ terrace, children's play areas, dog run, and community gardens, creating a lifestyle where comfort, activity, and connection come together beautifully. This is urban living reimagined, a place where every day feels like a new adventure. Make this stunning condo your home today! (id:61852)
Royal LePage Supreme Realty
Main - 173 Kersey Crescent
Richmond Hill, Ontario
The main level showcases a bright, open-concept layout with freshly updated interiors and an upgraded powder room, offering a practical space ideal for everyday family living and entertaining. The modernized kitchen is equipped with stainless steel appliances, quartz countertops, updated cabinetry, and a large centre island overlooking the private, landscaped backyard. The upper level features three generously sized bedrooms with new laminate flooring and two beautifully updated bathrooms. Ideally located close to Yonge Street, Mackenzie HealthHospital, highly regarded schools, parks, Hillcrest Mall, and public transit. Utilities are split, with the main floor responsible for 2/3 of all utilities. (id:61852)
RE/MAX Excel Realty Ltd.
635 Tapestry Lane
Newmarket, Ontario
Welcome to 635 Tapestry Lane - a beautifully appointed, move-in-ready home blending modern design, thoughtful functionality, and sun-filled living in one of Newmarket's most desirable neighbourhoods. Step into a bright open-concept layout showcasing hardwood flooring throughout, a spacious dining area, and an upscale kitchen featuring quartz countertops, pot lights, under-cabinet lighting, stainless steel appliances, and a breakfast bar. The space flows seamlessly into a sun-drenched living room with a gas fireplace and walk-out to a stone patio, complete with an awning for comfortable outdoor enjoyment.The main-floor primary suite offers a peaceful retreat with a walk-in closet, built-in storage, and a 5-piece ensuite. A functional mudroom with direct garage access adds everyday convenience. Upstairs, you'll find a second bedroom, a full 4-piece bath, and a bright loft-style den overlooking the living space below - ideal as a family room, home office, or lounge. A dedicated utility/storage room completes the level.The brand-new, fully finished basement extends your living space with a renovated 3-piece bathroom, a generous open recreation area for family or guests, and ample storage. Located minutes from parks, trails, schools, Magna Community Centre, Southlake Hospital, transit, downtown Newmarket, and major amenities. This home delivers comfort, convenience, and curb appeal. Show to your fussiest Buyer's! (id:61852)
RE/MAX Your Community Realty
38 Menotti Drive
Richmond Hill, Ontario
Welcome to this stunning home with over 3,700 square feet of luxury living and sophisticated design. Every detail has been thoughtfully enhanced, from elegant moldings and designer lighting to premium hardwood floors and custom finishes. This home features 4+2 bedrooms and 6 bathrooms, with soaring 10-foot ceilings on the main floor and 9-foot ceilings on both the second floor and basement. Gourmet eat-in kitchen is appointed with quartz countertops and backsplash, complemented by premium Wolf and Sub Zero appliances. Hardwood flooring extends throughout all levels, including the bedrooms, basement, and kitchen, while a designer fireplace creates a warm and stylish focal point in the living area. All bathrooms are fitted with glass doors, and the walk-in closets are organized for a sleek, modern look. Freshly painted throughout, the home is in move-in ready condition. The finished basement, with a separate entrance, offers potential as a rental suite and features a private sauna and kitchen. Basement kitchen features stone countertop, bult in wine fridge & functional cooktop. Outdoor spaces are beautifully landscaped and interlocked at the front, side, and backyard, with a stone porch and a pergola equipped with automated louvers, shutters, and integrated lighting creating the perfect retreat for all seasons. The outdoor kitchen includes a Napoleon BBQ with direct gas supply and a built-in fridge, while mature trees provide privacy and natural beauty. Functional garage with automated openers, key pad & EV car charger. This property seamlessly combines modern comfort, thoughtful upgrades, and timeless elegance, making it ideal for families seeking both style and functionality in every detail. (id:61852)
Right At Home Realty
605 - 32 Clegg Road
Markham, Ontario
Prestigious Condo in High Demand Unionville Location 2 Bedroom Bright Corner Unit, Over 900 S.F. + Balcony. Spacious Split Bedroom, Few Years New Laminate Floor in Living/Dining & Bedroom, One Oversize Parking & One Locker. Easy Access to Hwy 407 & 404. Close to Viva Bus Stop, Park, YMCA, Cinema-Markham VIP, Restaurants, Shops, Parks, No Frills, Whole Foods, Shoppers Drug Mart. Recreation Amenities: Exercise Room, Indoor Pool, Guest Suites, Visitor Parking. Tenant Pays Own Hydro. (id:61852)
RE/MAX Your Community Realty
Bsmt - 66 Depeuter Crescent
Bradford West Gwillimbury, Ontario
Beautiful, Sun-Filled Basement Apartment - Fully Renovated, Over 800 Sq Ft Welcome to this bright and spacious fully renovated basement apartment located in a quiet, highly desirable neighbourhood. Offering more than 800 sq ft of comfortable living space, this home features a large eat-in kitchen with brand-new stainless steel appliances and a charming bay window that fills the room with natural light. Enjoy two generous bedrooms, each with double closets and large windows. The apartment is finished with high-quality laminate flooring and pot lights throughout, creating a warm and modern atmosphere. A beautifully updated bathroom includes a large glass shower, and there is an additional entrance closet for convenience. Extra storage is available in the cantina/cold room. The unit also includes private laundry and a separate side entrance for added privacy. (id:61852)
RE/MAX Ultimate Realty Inc.
103 - 3101 Eglinton Ave Avenue E
Toronto, Ontario
This bright and spacious fully renovated 1038 SQFT, 3-bedroom suite has an open-concept living and dining area, a sleek modern kitchen with stainless steel refrigerator, stove, dish washer and over the-range microwave, and elegant quartz countertops. Pets are welcome! Located across the street from Walmart, a 5-minute walk to Eglinton GO Station, and close to many parks and walking trails! Unit is virtually staged. Pictures may not depict the exact unit. Rent Includes Heat and Water Utilities Only. Outdoor Parking Is Available For A Extra Monthly Cost. Laundry Is Shared And Coin-Operated. (id:61852)
RE/MAX Hallmark Realty Ltd.
22 Renfield Crescent
Whitby, Ontario
"MUST SEE" PRICED TO SELL,CHECKOUT THIS REMARKABLE PROPERTY. HIGHLY SOUGHT AREA OF WHITBY. THIS HOUSE HAS A FUNCTIONAL LAYOUT AND IS CLOSE TO EVERYTHING YOU COULD EVER NEED.THIS BEAUTIFUL HOME BOASTS A FINISHED BASEMENT WITH SEPARATE ENTRANCE WHICH CAN BE USED AS A RENTAL UNIT OR IN LAW SUITE. THIS SPACIOUS AND SUN FILLED HOME FEATURES A NICE KITCHEN,SOARING CEILING IN THE DINING AREA.THIS HOUSE IS LOCATED IN A QUITE FAMILY FRIENDLY NEIGHBOURHOOD, WALKING DISTANCE TO DURHAM HIGH RANKED SCHOOLS,PARKS AND DAILY CONVENIENCE (id:61852)
Homelife/miracle Realty Ltd
