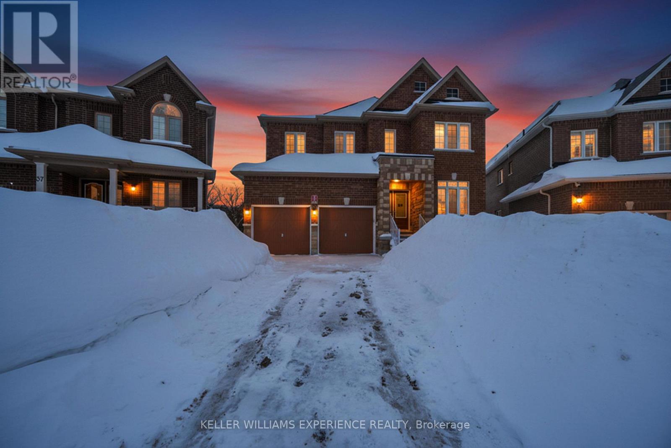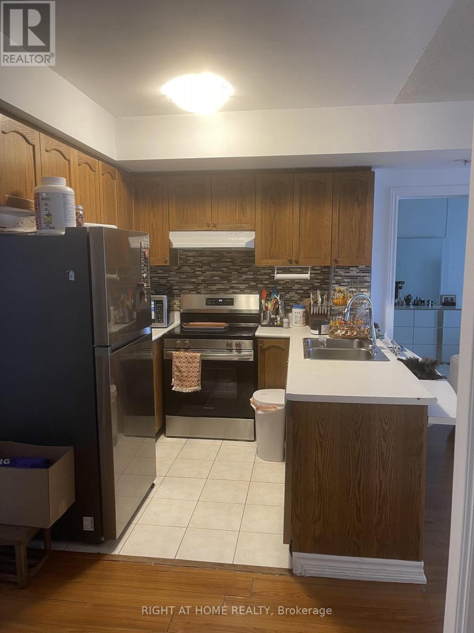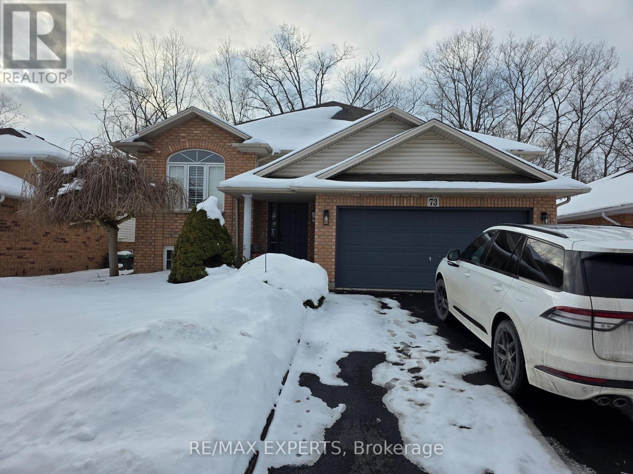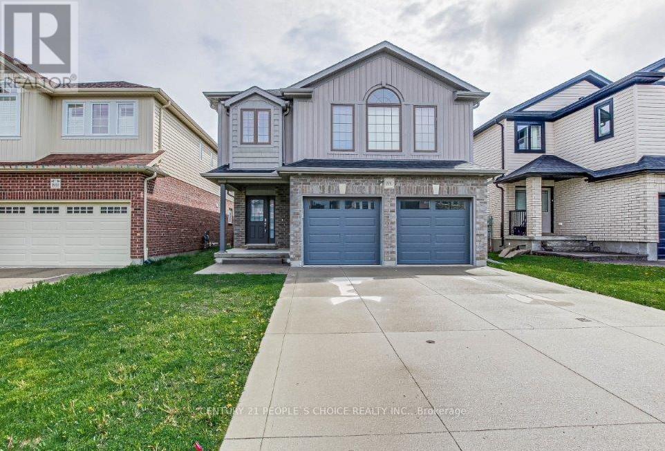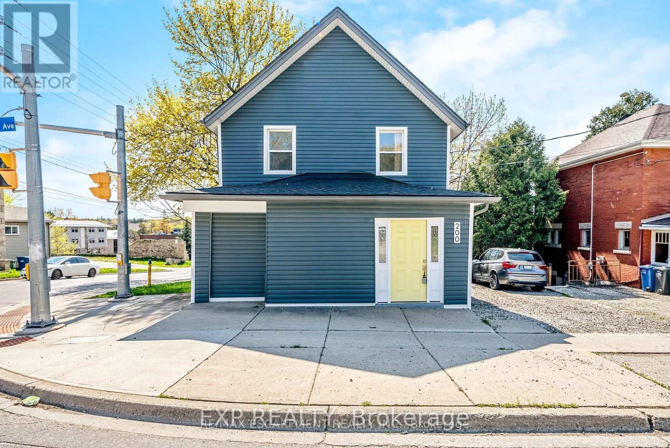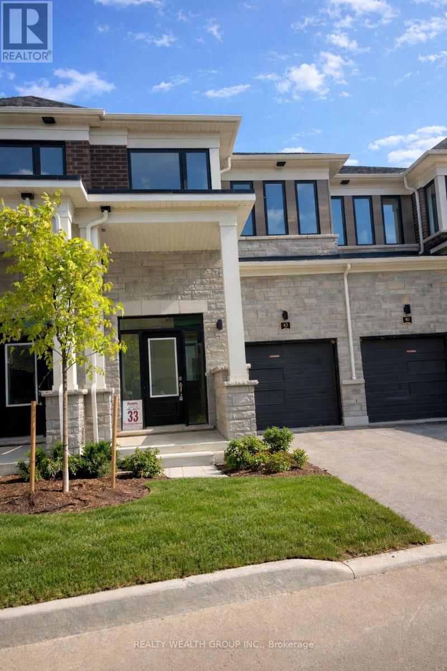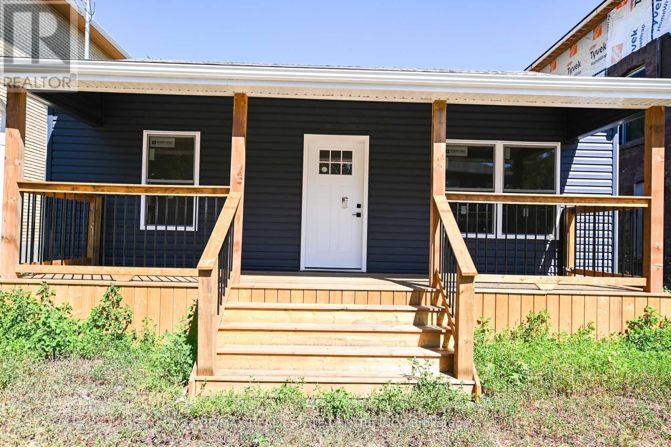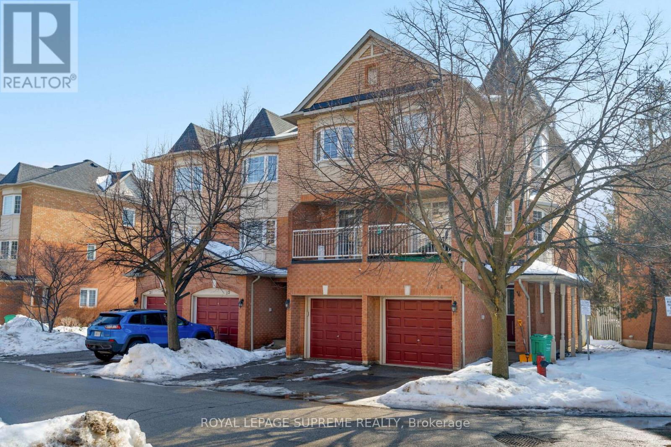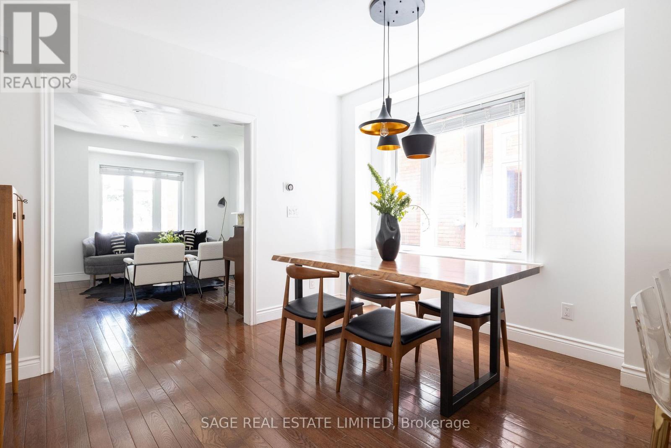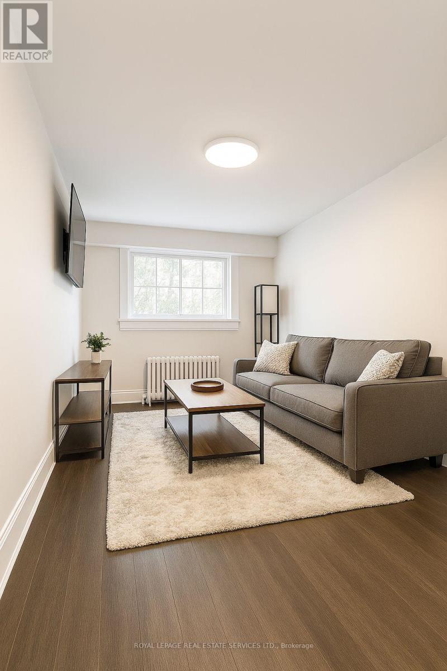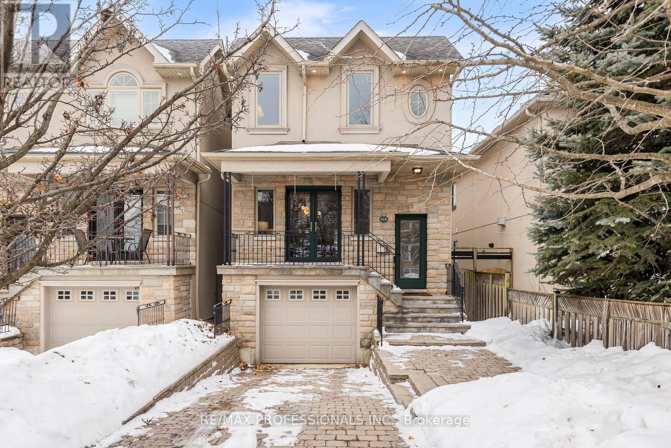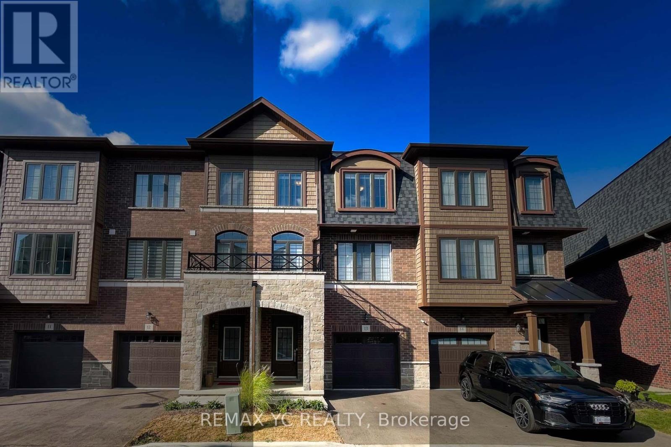35 Muirfield Drive
Barrie, Ontario
Stunning executive home in Royal Park's sought-after Pineview Greens community in Barrie's desirable Holly neighbourhood. Just 5 years new, this beautifully maintained 2-storey offers over 3,200 sq ft above grade and sits on a rare, pool-sized pie-shaped lot with no neighbours behind. Designed for both everyday living and entertaining, the main floor features 9 ft ceilings and hardwood flooring throughout - no carpet anywhere. The bright, open-concept layout includes a spacious living room with gas fireplace, formal dining room, and a main floor den overlooking the front yard. The chef-inspired kitchen is equipped with high-end appliances including a gas stove, built-in wall oven and microwave, granite countertops, breakfast bar, pantry cabinetry, and a sun-filled breakfast area with walk-out to the deck. Upstairs, all four bedrooms feature their own private ensuite bathrooms - an exceptional and rarely offered layout ideal for families or multi-generational living. The primary suite includes a luxurious 5-piece ensuite with separate shower. The full, unfinished walk-out basement offers incredible future potential with 9 ft ceilings, rough-in for bathroom, and solar panel rough-ins already in place. Attached double garage, double driveway, brick and stone exterior, and a premium lot backing onto trees complete this impressive offering. Close to golf, parks, schools, recreation centre, ski hills and major commuter routes. An exceptional opportunity in one of Barrie's most desirable communities. (id:61852)
Keller Williams Experience Realty
306 - 2351 Kennedy Road
Toronto, Ontario
Excellent Location, Steps To All Amenities. Two + One Bedrooms, Two Washrooms, Parking + Locker Included, Rent Available Immediately. Mature Students, Working Individuals And Families Welcome Excellent Location (id:61852)
Right At Home Realty
73 Foxtail Avenue
Welland, Ontario
Welcome Home! Located In The Highly Coveted West Welland, This Statement Piece Bungalow Sits Beautifully On A Massive 50' Lot, Featuring In Ground Pool And Backing Greenspace! Meticulously Cared And Curated By The Owners, This Property Boasts A Stunning Kitchen, Over-Sized Living Spaces, 3 Spacious Bedrooms And Functional Exterior Spaces, All Accented By The Perfect Basement For Multi-Family Capabilities! Minutes To The QEW, Multiple Shopping Centres, Multiple Transit Points And Many Esteemed Schools, This Property Must Be Seen! !! (id:61852)
RE/MAX Experts
1880 Sedgefield Row
London North, Ontario
London's Desirable Northwest. This Home Offers Beautiful 4+1 Bdrm, 4 Washrooms. Spacious Foyer Leading To A Very Nice Kitchen With Island & Stone Countertops. Open Concept, Formal Dining Room, Large Family Room. Access To Deck From Master Bdrm. Sitting Area Could Use As An Office. Bsmt Is Lookout With Large Windows. Rec Room Finished With Fireplace Plus One Bdrm, One Full Bathroom. Lots Of Storage Space. No Sidewalk Driveway Could Park 4 Cars. (id:61852)
Century 21 People's Choice Realty Inc.
200 Waterloo Avenue
Guelph, Ontario
WELCOME TO 200 WATERLOO AVENUE, GUELPH - A FULLY UPDATED LEGAL DUPLEX JUST MINUTES FROM THE UNIVERSITY OF GUELPH, OFFERING IMMEDIATE CASH FLOW AND STRONG LONG-TERM INVESTMENT POTENTIAL. FEATURES TWO SELF-CONTAINED UNITS WITH SEPARATE ENTRANCES AND IN-SUITE LAUNDRY. THE MAIN FLOOR UNIT IS CURRENTLY RENTED, WHILE THE UPPER ONE-BEDROOM PLUS DEN UNIT IS VACANT AND READY FOR LEASE OR OWNER USE. PARKING FOR THREE CARS, RECENT UPDATES THROUGHOUT, AND A PRIME LOCATION ON A DIRECT BUS ROUTE NEAR DOWNTOWN, TRANSIT, AND AMENITIES. A TURNKEY OPPORTUNITY IN ONE OF GUELPH'S MOST IN-DEMAND RENTAL AREAS. (id:61852)
Exp Realty
42 Hickey Lane
Kawartha Lakes, Ontario
Welcome to this brand-new, 2-storey townhome nestled in Lindsay's highly sought-after North Ward community. Offering 3 spacious bedrooms and 3 bathrooms, this stunning home seamlessly blends modern finishes with everyday comfort.Step inside to a carpet-free interior featuring stylish laminate flooring throughout the main and second floors. The bright, open-concept main level boasts impressive 9-foot ceilings and an inviting living/family room perfect for relaxing or entertaining. The contemporary kitchen is beautifully appointed with quartz countertops, stainless steel appliances, and a walkout to the backyard, creating the ideal space for indoor-outdoor living.Elegant oak stairs lead to the second level, where you'll find a generous primary retreat featuring a 4-piece ensuite bath. Large windows throughout the home flood the space with natural light, enhancing its warm and welcoming feel.Ideally located just minutes from the hospital, Pioneer Park, and close to the scenic Scugog River, this home is surrounded by nature, parks, and picturesque walking trails. An exceptional opportunity to own a move-in-ready home in one of Lindsay's most desirable neighbourhoods-don't miss it! (id:61852)
Realty Wealth Group Inc.
284 Darling Street
Brantford, Ontario
Super Cute . Completely re done back to the studs. This 2 bed 1 bath is bright airy and surprisingly large on the inside and one of the few that has a parking spot. This is a really affordable home.Everything is new and modern. The basement is full height and would easily accommodate further living space. Walking distance to schools, churches and shopping. Suit first time buyer, retirement or empty nester. No repairs and zero worries with even a small garden for those craving out door space or sit on the large front deck and watch the world go by. Taxes will be re assessed now the building is complete (id:61852)
RE/MAX Real Estate Centre Inc.
23 - 6950 Tenth Line W
Mississauga, Ontario
First-time buyer energy lives here. Step into the largest model in the complex - a beautifully maintained 3+1 bed, 2-bath 3-storey condo town tucked inside a warm, family-friendly pocket of Lisgar. Fresh designer paint, updated staircase and flooring, and a sleek updated kitchen give this home the perfect mix of comfort and style. Updated windows, central air, inside garage access, and an unfinished basement with cold cellar + tons of storage means the practical details are already handled. Close to everything you actually need - parks, schools, shopping, transit and highways - so your life stays easy and connected. Move in, make it yours, and start your next chapter here. (id:61852)
Royal LePage Supreme Realty
318 Indian Grove
Toronto, Ontario
Find Your Groove in High Park! Get ready to move and make this 3+1 bedroom semi-detached home yours-just one block north of High Park! This rental hits all the right notes with parking for 2 cars, a finished basement, and 3 bathrooms-including a main floor powder room. Step out from the family room onto a spacious deck and lush backyard, perfect for unwinding.Plus, you're just steps from Keele Subway Station, High Park, dog parks, Saturday Farmers Markets, top-rated schools and some of the best restaurants including, Honest Weight, Chica's Chicken and Good Neighbour Coffee. Are you ready to make it yours? (id:61852)
Sage Real Estate Limited
13 - 7 Brule Terrace
Toronto, Ontario
Location, Location, Location! Welcome to your beautifully renovated 1-bedroom, 1-bath apartment-an inviting space that combines modern comfort with unbeatable convenience. Situated in a charming, well-managed building, this suite places you steps from two subway stations, the scenic Humber Valley Ravine with its walking, running, and cycling trails, the Bloor Street Bike Path, and the vibrant shops and restaurants of Bloor West Village. Commuting is effortless with quick access to the Gardiner Expressway and Downtown Toronto. This bright lower-level unit has been thoughtfully updated and features large above-grade windows in both the living room and bedroom, filling the home with natural light. The spacious bedroom comfortably fits a king-sized bed and offers excellent storage thanks to a built-in wardrobe and an additional closet. The modern kitchen is equipped with stainless steel appliances-including a built-in dishwasher-ceramic tile backsplash, ample counter space, and sleek pot lighting. With stylish laminate flooring throughout, this cozy, refreshed home is truly move-in ready. Heat and water are included: tenant pays hydro. City of Toronto permit parking is available just one street over. The building also features a Sparkle & Shine laundry system with a reloadable card, conveniently located on the same floor. Don't miss the opportunity to call tis wonderful space your new home! Photos have been virtually stages. (id:61852)
Royal LePage Real Estate Services Ltd.
61b James Street
Toronto, Ontario
Nestled in a quiet, sought-after south Etobicoke location and just a short walk to the lake, this beautifully maintained home offers the perfect blend of comfort, style, and peace of mind. Built in 2007 and meticulously cared for, this property showcases pride of ownership throughout. This is a truly turn-key home - nothing to do but move in and enjoy it. Step inside this gorgeous home with 9 ft ceilings on main floor and tons of natural light. Fully carpet-free, this property has numerous thoughtful upgrades, including a 2-way fireplace, elegant main floor hardwood (2018) and a stunning newly renovated kitchen (2025) with large centre island, and finished basement with full bathroom, walk-out from family room to backyard, and direct access from garage into the home. Major mechanical and structural updates provide exceptional value, including roof (2021), Lennox A/C (2020), mostly new windows (2022), second-floor bathroom renovation (2022), sump pump (2023), fresh painting (2018 & 2026), and a generator (value 28k - in 2025) for added peace of mind. The professionally landscaped backyard is your private retreat, completed in 2014 and featuring a beautiful pergola, decking, glass railings, and shed - perfect for outdoor gatherings or relaxing evenings at home. Enjoy morning coffee or evenings relaxing on any of your 3 walk-out balconies from your living room, kitchen and primary bedroom! You'll be ready to live and entertain in style and start your "forever" now. This stunning home truly stands out for its condition, updates, and unbeatable location. This is one you won't want to miss! (id:61852)
RE/MAX Professionals Inc.
13 - 445 Ontario Street S
Milton, Ontario
Look no further! A rare ravine offering with no rear neighbors-backing onto Sixteen Mile Creek& the Sam Sherratt Trail-and an EV-charger ready garage + Upgraded 200A Electrical Panel. Thoughtfully upgraded with over $50,000 in builder enhancements and no carpet throughout, this approx. 1,900 sq. ft. freehold townhome delivers bright, airy living across every level. Oversized windows frame peaceful tree views, while builder-upgraded pot lights elevate the family room, living room, and kitchen for a clean, modern feel day and night. The kitchen is beautifully finished with stainless steel appliances, a centre island with breakfast bar, and upgraded cabinetry with risers for a more refined look and added storage. A dedicated main-floor room with direct backyard access offers a perfect space for a home office, guest suite, gym, or playroom-designed to evolve with your lifestyle. The unfinished basement with laundry area and bathroom rough-in presents exceptional upside: finish it your way and unlock meaningful additional living space and long-term value. Prime Milton convenience just steps to Milton Mall, schools, parks, trails, and transit, with quick access to Hwy 401 and GO-an ideal blend of nature, function, and future potential. (id:61852)
RE/MAX Yc Realty
