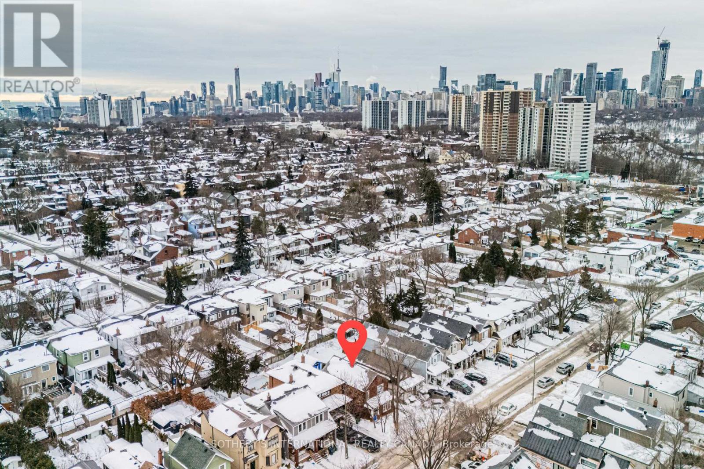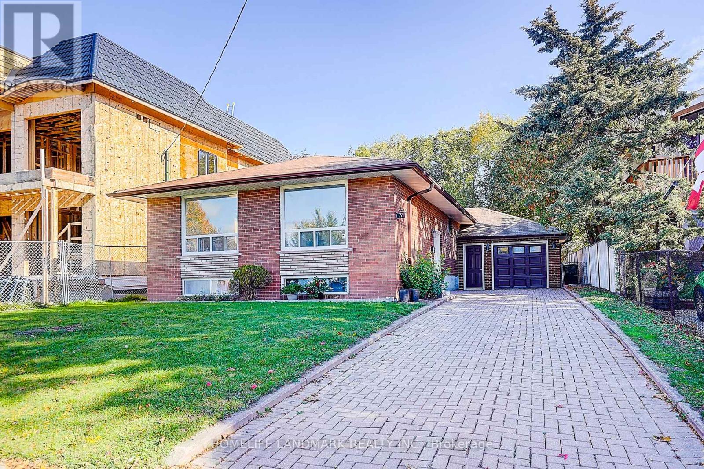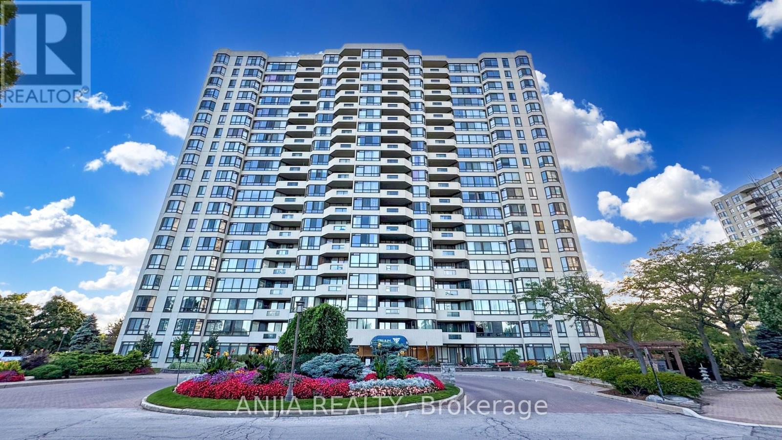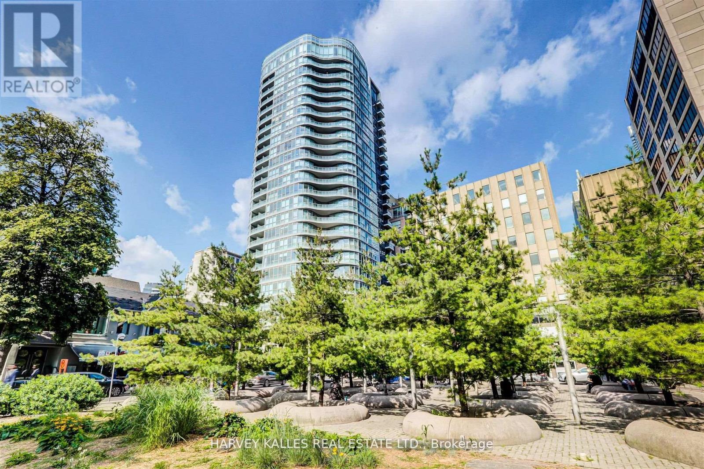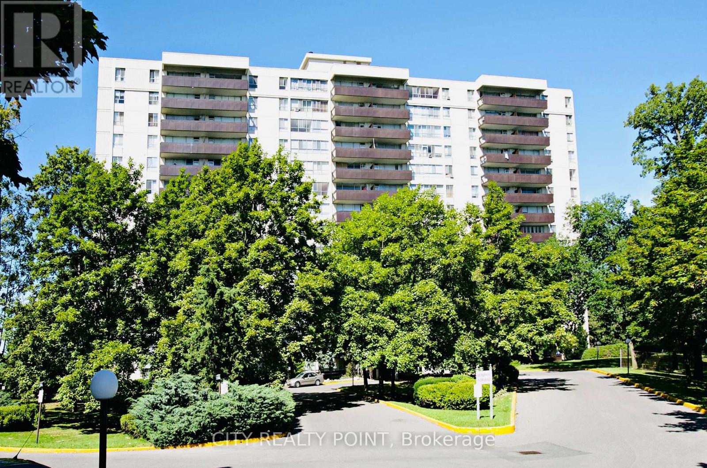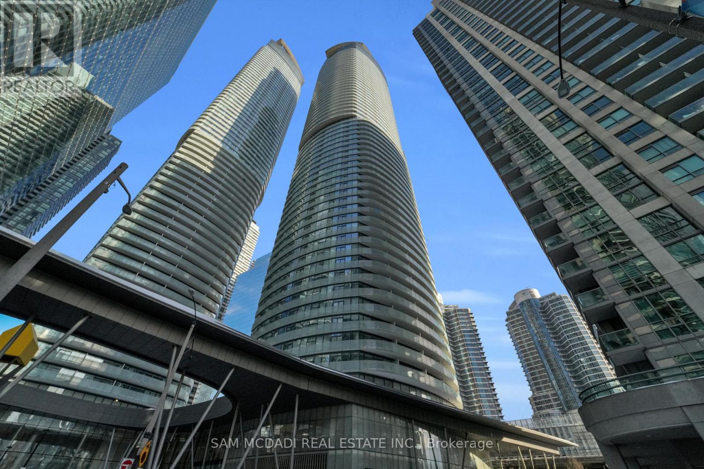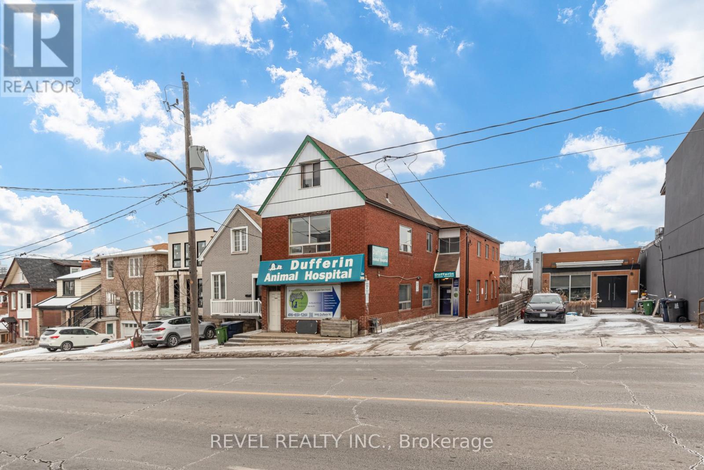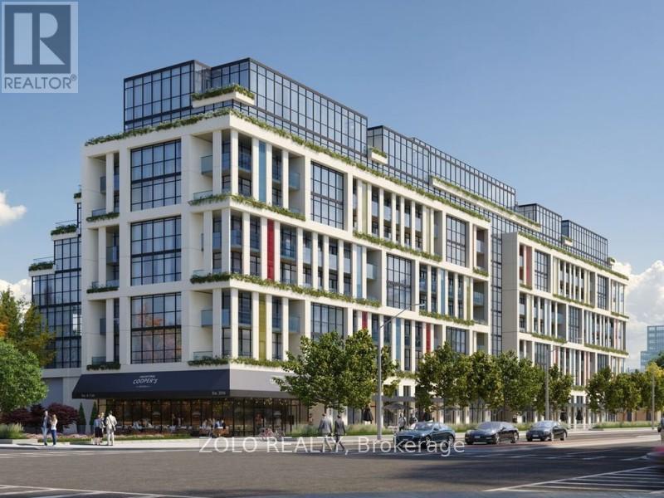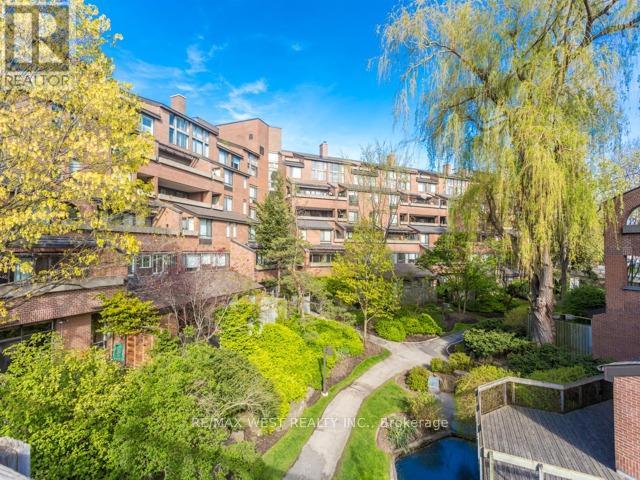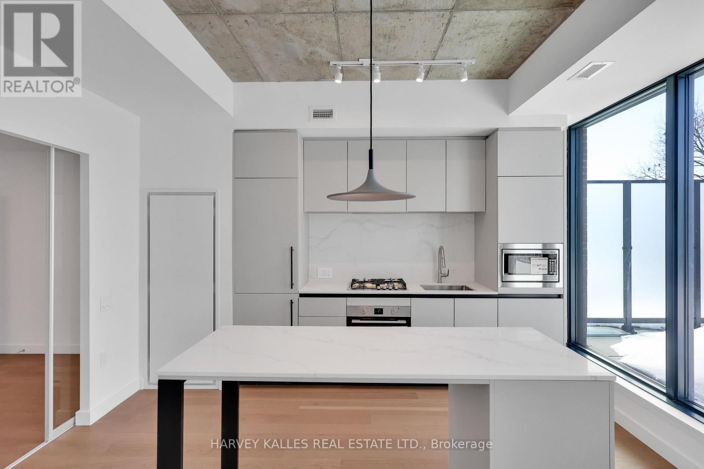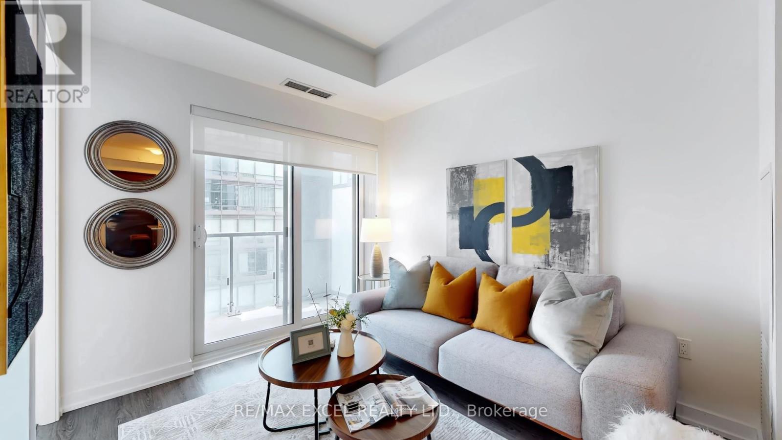83 Marret Lane
Clarington, Ontario
Discover this stunning modern, never lived in, 3 bedroom, 4 bathroom stacked townhouse. Offering 2000-2500 sq ft of luxurious living space across thoughtfully designed levels. this home delvers both style and functionality. Enjoy high end finishes throughout, a bright open concept kitchen, spacious living and dining areas and private ensuite bathrooms that elevate every comfort. Additional highlights include double parking including garage, central air and contemporary design details that make this home truly stand out. Ideally situated steps from shopping, schools, and parks with quick access to highway 401,407 and 115. This property is perfect for families or professionals seeking modern living. (id:61852)
Queensway Real Estate Brokerage Inc.
57 Westwood Avenue
Toronto, Ontario
Pre-construction purpose-built rental development in East York. 57 Westwood Ave is a fully designed seven-plex (six-unit detached multiplex with a self-contained rear garden suite), offered as a fixed-price construction opportunity conditional on the builder obtaining Development Permit and Building Permit approval. The proposed building consists of a three storey plus basement configuration with a mix of studio and larger residential units, together with a separate two-bedroom garden suite located at the rear of the property. The project has been designed with energy-efficient construction and CMHC MLI Select underwriting considerations in mind, providing a potential pathway to insured take-out financing upon stabilization, subject to CMHC program requirements, scoring, debt service coverage, and lender approval. No representation or warranty is made regarding CMHC eligibility or financing terms. Located in a well-established East York neighbourhood with strong rental fundamentals, proximity to transit, parks, schools, and local amenities. Intended for build-to-hold investors seeking long-term rental income and cost certainty through a fixed-price construction structure. Architectural drawings and additional information available upon request. Appointment required before walking the site. (id:61852)
Sotheby's International Realty Canada
11 Doerr Road
Toronto, Ontario
Welcome to this beautifully updated detached home in the heart of Toronto's vibrant Scarborough community! Situated on an impressive 50 x120 ft lot, this property offers exceptional space, comfort, and convenience. The newly renovated main floor features modern finishes and a bright, open layout perfect for family living.Ideally located within walking distance to Scarborough Town Centre, and just minutes to Hwy 401, the LRT, YMCA, grocery stores, and Centennial College, this home offers unmatched accessibility for commuters, students, and families alike.The basement includes a well-kept private room currently rented to a reliable long-term tenant paying $620 per month, with no rent delays. The buyer must assume the tenant, providing an immediate and steady income stream.This is a rare opportunity to own a spacious, move-in-ready home on a premium lot in a prime location-perfect for end-users and investors. Don't miss it! (id:61852)
Homelife Landmark Realty Inc.
512 - 225 Bamburgh Circle
Toronto, Ontario
Luxury Tridel Condo, The Spacious 1+1 Unit, Solarium can be used as 2nd bedroom. Carpet Free unit with Open and Functional Layout. Upgraded Kitchen with stainless steel appliances. One Parking Space & One Locker Are Included, Management fee included All Utilities, Cable TV and Internet, Excellent Location With Easy Access To Supermarkets, Park, Library, Restaurants, Banks, Clinics, Schools And Public Transit. Recently renovated building with updated hallways & lobby. Amazing Amenities Include landscaped grounds, indoor & outdoor pools, hot tubs, exercise rooms, party rooms, squash, racquet, & tennis courts, plenty of outdoor space, 24-hour gatehouse security, BBQ & so much more.Ideal for downsizing, Retirees, and First-time Home Buyers.Must See!! (id:61852)
Anjia Realty
1804 - 88 Cumberland Street
Toronto, Ontario
Prestige & Sophisticated Luxury Found Here At Yorkville Park In The Heart Of Yorkville The Most Sought After Neighbourhood In Toronto! This Absolutely Stunning Executive 18th Floor 2 Bed/2 Bath Sun-Drenched NW Corner Suite Boasts Sweeping, Unobstructed, Panoramic Views Of The Vast City Skyline From Floor To Ceiling Windows & Balcony. $$$ In Upgrades Beautiful Hardwood Floor, Automated Blinds, Stunning Chef's Kitchen Featuring Upgraded Island Quartz Counters, Cabinetry, Backsplash Integrated Appliances Incl Wine Fridge. Primary Retreat Boasts Walk In Closet, Luxe Spa-Like Bath And More. Immerse Yourself In Yorkville's Finest Int'l Shops, 5-Star Dining, Museums, Galleries & Celebrate Life In One Of Canada's Most Prestigious & Affluent Neighbourhood's & Super Exclusive Building. Mere Steps To Subway & Mins To University of Toronto, Downtown Core and Highway! (id:61852)
Harvey Kalles Real Estate Ltd.
912 - 6200 Bathurst Street
Toronto, Ontario
SAVE MONEY! | UP TO 2 MONTHS FREE* | one month free rent on a 12-month lease or 2 months on 18 month lease| Welcome to this **newly renovated, bright, and spotlessly clean 31-bedroom, 1-bathroom apartment**nestled in the heart of a **family-friendly, 14-storey high-rise** at 6200 Bathurst Street. Available **immediately**, this move-in-ready gem offers exceptional value with **all utilities included** move in by the weekend and start living your best life! Step into a **modern living space** featuring a **brand-new kitchen** with sleek appliances (dishwasher, fridge, microwave, stove), fresh paint throughout, and gorgeous **hardwood and ceramic flooring**. Enjoy your morning coffee or unwind in the evening on your **private balcony** with panoramic views of this quiet, tree-lined neighbourhood at Bathurst and Steeles. With **optional air conditioning** (ask for details), this home is designed for year-round comfort.**Unbeatable convenience** awaits: just minutes from **York University**, **TTC transit** (a short ride to Finch Station), top schools, hospitals, shopping, restaurants, and lush parks. Whether you are a student, professional, or family, this location has it all. Relax by the **heated outdoor pool** in summer, enjoy the **indoor saunas**, and take advantage of **smart-card laundry facilities**, **brand-new elevators**, and a **state-of-the-art boiler system**. On-site superintendent and **camera surveillance** ensure peace of mind.**Additional perks**: Rent a locker ($35/month) or parking ($175/month underground, $125/month outdoors) with ample visitor parking available. This **rent-controlled building** keeps costs predictable, with **hydro, water, heating, and hot water all included**. Agents are warmly welcomed and protected bring your clients to see this standout rental! Competitive with the best in North York, this apartment combines modern upgrades, fantastic amenities, and a prime location. Don't miss out, schedule your viewing today! (id:61852)
City Realty Point
2307 - 12 York Street
Toronto, Ontario
Prime downtown living at its finest. Welcome to Unit 2307 at the iconic Ice Condos, located at 12 York Street right across from Union Station and Scotiabank Arena and just steps to Rogers Centre (8 min walk), Harbourfront Centre (7 min walk), the Financial District (9 min walk), the Entertainment District (9 min walk) and the Martin Goodman Trail (6 min walk). This unbeatable location offers unmatched convenience, connectivity, and lifestyle. Situated on the 23rd floor, this bright corner suite features a spacious 2+1 bedroom, 1.5 bathroom layout with 9 ft ceilings and floor-to-ceiling windows throughout, filling the home with abundant natural light. The open-concept design is complemented by a large wraparound balcony offering stunning city views with a partial lake view - perfect for relaxing or entertaining. The modern kitchen is equipped with built-in appliances and granite countertops, seamlessly flowing into the living area. The bright living room and primary bedroom both feature walkouts to the balcony. Both bedrooms are generously sized and comfortably accommodate queen beds, while the den provides flexible space for a home office. A 4-piece main bathroom, convenient powder room, in-suite laundry, one underground parking space, and one locker complete the unit. Residents enjoy a full suite of premium amenities, including a rooftop deck, indoor pool, jacuzzi, spa, gym, sauna, yoga studio, media room, party and meeting rooms, guest suites, and an indoor children's play area. An excellent investment opportunity, this unit has a long-term tenant in place since 2017 who is willing to stay, offering strong and reliable rental income in one of Toronto's most sought-after locations. (id:61852)
Sam Mcdadi Real Estate Inc.
2nd Floor - 2095 Dufferin Street N
Toronto, Ontario
Welcome to 2095 Dufferin Street. This Fully Renovated Apartment is Available for Lease. Thisis a 2nd-floor apartment with lots of Space and Storage. Large Living Room with a largewindow. The storage can be used as a den or an office. Ensuite/Private Laundry. 2 Bedrooms with Windows and Closets. Kitchen with Brand New Stainless Steel Appliances, lots of KitchenCabinets. 5 Steps from the Bus Stop, 10 Min to the Subway Station. Well-located in the heartof the Caledonia-Fairbank Community. 1 Parking Space can be included for $50/Monthly: 25% ofHeat and Hydro. (id:61852)
Revel Realty Inc.
409 - 181 Sheppard Avenue E
Toronto, Ontario
Welcome to 181 East. This bright and airy bachelor suite features high ceilings, modern finishes, and a large window walk-out to a spacious balcony with unobstructed south-facing views.Located just a short walk from Sheppard Subway Station, this open-concept unit puts you steps from the Yonge-Sheppard Centre, popular shops, restaurants, and nearby parks. With a bus stop at your doorstep and quick access to Highway 401, commuting across the GTA is effortless.High-speed internet is included. Building amenities feature co-working spaces, an event lounge, fitness studio, kids' play area, games room, visitor parking, and 24-hour concierge service.A perfect blend of comfort, convenience, and modern city living in the heart of Willowdale East. (id:61852)
Zolo Realty
503 - 40 Sylvan Valleyway
Toronto, Ontario
Bedford Park Community. Award Winning Bedford Glen Complex. Nestled amid lush gardens and ravine, residents here enjoy serene footbridges, picturesque waterfall, and a tranquil fish pond. This bright and spacious 2 bedroom, 2 bath unit (approx.900 sf) is filled with natural morning sunlight. The suite features 2 walkouts to a private terrace - one from living room and one from the primary bedroom. The prmiary retreat also includes a walk-in closet and a 4 pc. ens. bath. Located in the district of John Wanless Jr. Public School, Havergal College, Beth Jacob and The Fraser Institute. Walking distance to chic boutiques, cozy cafes, grocery stores, TTC, and medical offices. Minutes to 401. Set in desirable low rise complex on a quiet cul-de-sac, Bedford Glen offers a rare combination of convenience, community, and natural beauty. Just waiting for your personal touches. (id:61852)
RE/MAX West Realty Inc.
610 - 1720 Bayview Avenue
Toronto, Ontario
Leaside Common Is Anything But Common. Brand New, Never Lived In, And Just Closed, This Sweet High Floor West Facing Suite Delivers The Leaside Lifestyle At Its Finest In A Coveted Landmark Building With Luxury Retail Coming Soon At Street Level. Inside, White Oak Floors, Floor To Ceiling Windows, Integrated Appliances, A Gas Stove, And A Smart, Tech Forward Layout Elevate Everyday Living. Two Bedrooms, Two Full Baths, And Generous Storage Make It As Functional As It Is Beautiful. Step Outside To A Rare Oversized Private Terrace With Gas Barbecue Hookup And Tree Lined West Facing Views Made For Golden Hour And Sunsets. Keyless Entry To Both The Suite And Garage, A Fully Smart Building, And Seamless Connectivity Throughout Complete The Experience. Just Steps To The Best Shops, Cafés, Restaurants, And Boutique Gyms Along The Iconic Bayview Strip, Plus A Two Minute Walk To The Leaside LRT Station For Effortless City Access. This Is Tech Forward Luxury Living Done Right. Make This Your Next Home! (id:61852)
Harvey Kalles Real Estate Ltd.
2806 - 1 Yorkville Avenue
Toronto, Ontario
Welcome to 1 Yorkville, where luxury meets convenience in the heart of one of Toronto's most sought-after neighbourhoods. This stunning 1-bedroom residence offers effortless access to both subway lines, with Bloor Street's world-class boutiques, fine dining, cultural destinations, and top-tier schools just steps from your door. The thoughtfully designed interior features European-style custom kitchen cabinetry, a designer backsplash, and a central island, all complemented by soaring 9-foot ceilings that enhance the sense of space and sophistication. Residents enjoy state-of-the-art amenities, including an outdoor infinity pool, sauna, whirlpool, and elegant party room, delivering the ultimate luxury lifestyle experience. A private locker provides added storage and everyday convenience. Perfectly located within walking distance to Yonge & Bloor subway, the University of Toronto, the library, premier shopping, and more, this is urban living at its finest! (id:61852)
RE/MAX Excel Realty Ltd.

