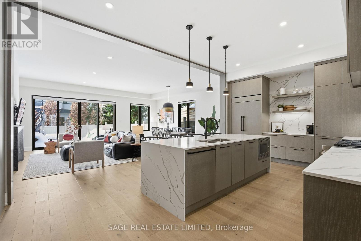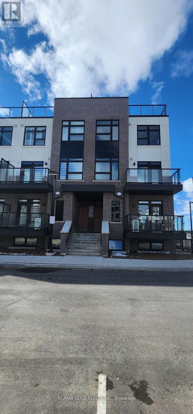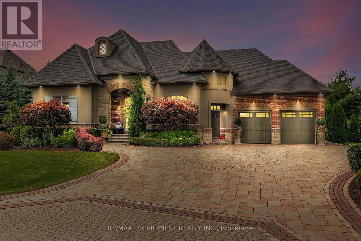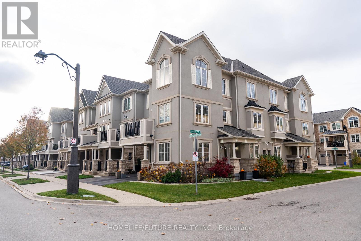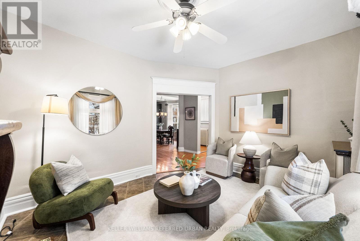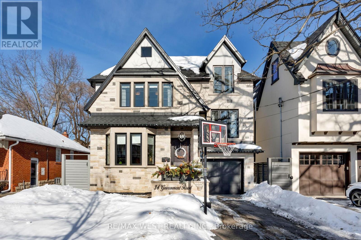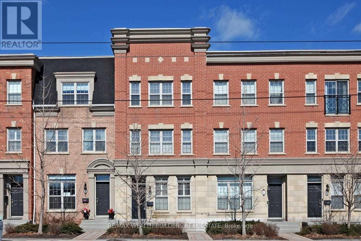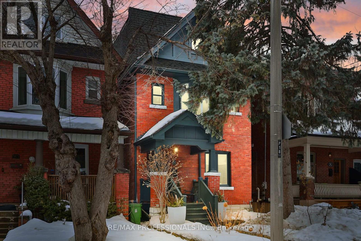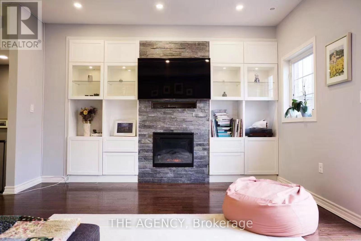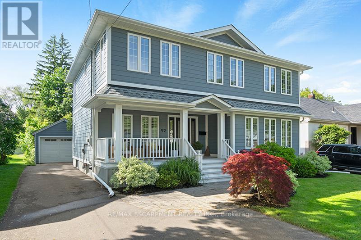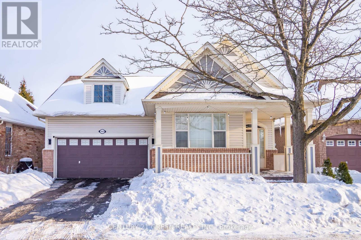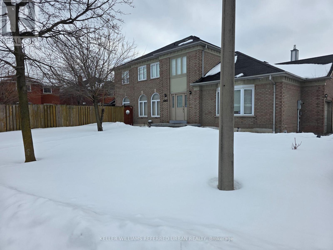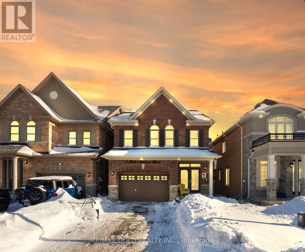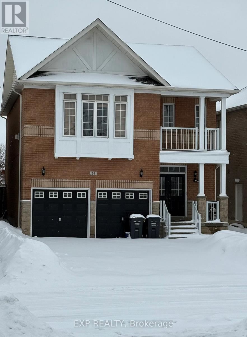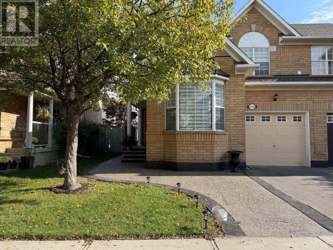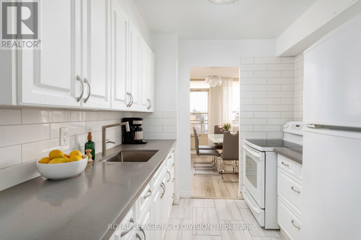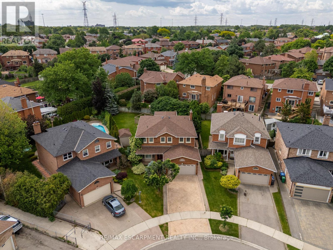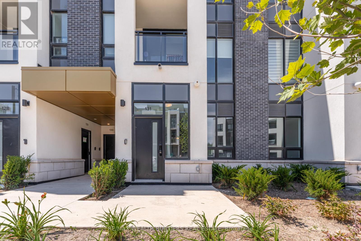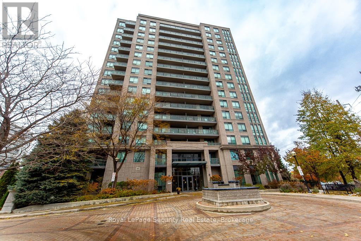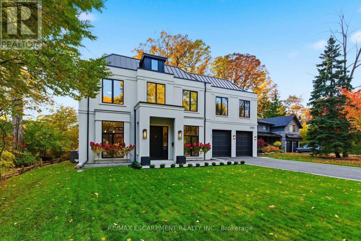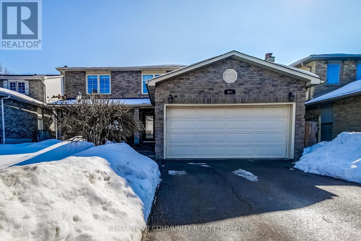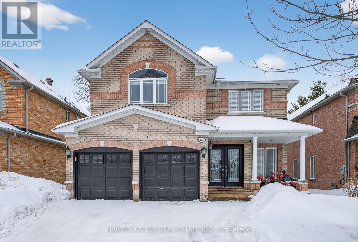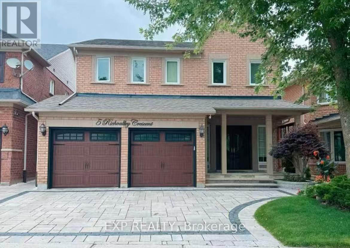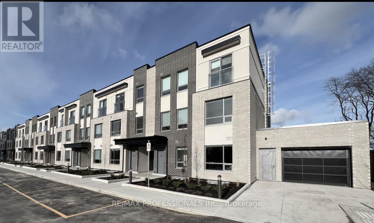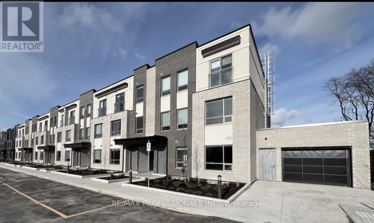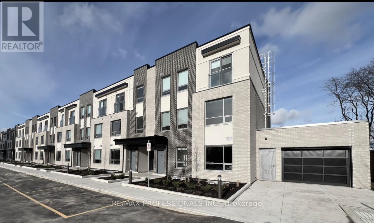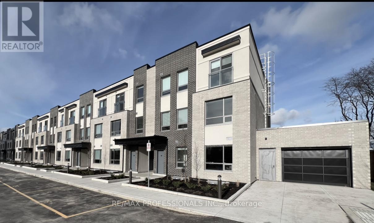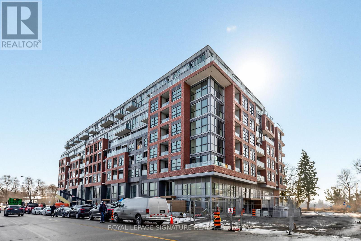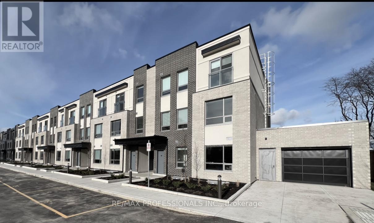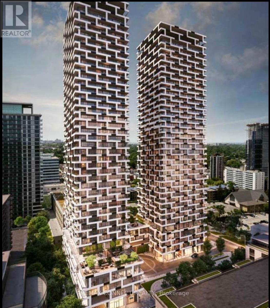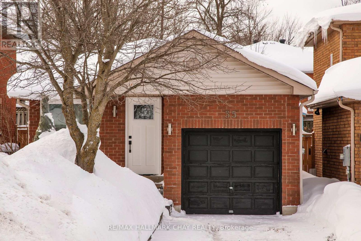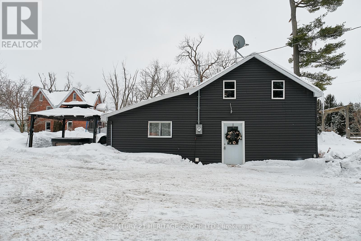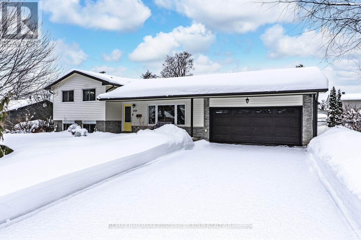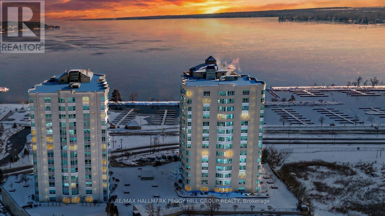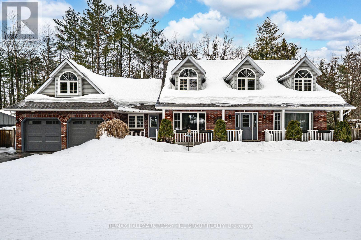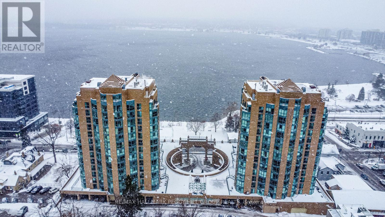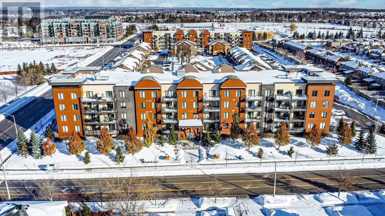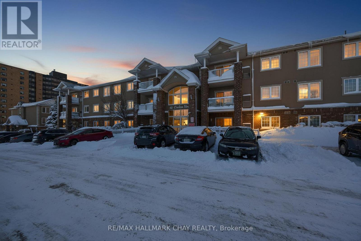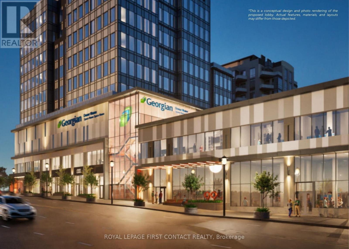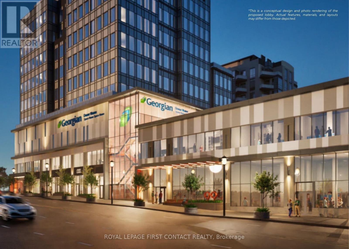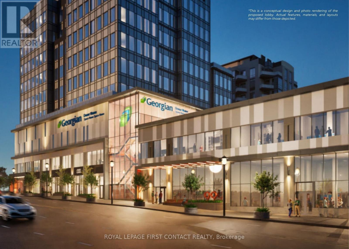10 Brant Avenue
Mississauga, Ontario
Just steps from the lake in the heart of vibrant Port Credit, this 4-yr-new custom white stone semi offers a rare blend of luxury, warmth & thoughtful design. From the moment you enter the grand foyer the home feels welcoming & intuitive with a custom bench & wall of built-ins that set the tone for the craftsmanship found throughout. The super-wide open concept main flr is both elegant & inviting, where the living, dining, & kitchen spaces flow effortlessly together around a beautifully framed fireplace & a wall of glass that walks out to the stone patio & sun-filled yard.The kitchen is a true showpiece, designed for both everyday living & entertaining, with quartz counters & backsplash, integrated appl., a 6-burner gas stove w/ built-in hood fan, & an impressive waterfall island at the centre. 10 ft ceilings, warm eng. hardwood floors, refined finishes & abundant natural light create an airy, upscale feel throughout. Every detail has been carefully considered, with custom built-ins & Hunter Douglas blinds that keep the space clean, organized & serene.Upstairs, 9 ft ceilings & three skylights brighten the space. The primary retreat features oversized windows, a custom WIC, & a spa-inspired 5-pc ensuite w/ floating vanity, quartz counters, deep soaker tub & glass shower. All 4 bdrms are generously sized w/ large windows, all have WIC & access to full baths, incl. a convenient Jack & Jill, making this an ideal layout for families.The finished basement offers a bright, open canvas, 9 ft ceilings w/ large windows, pot lights, vinyl flr, a full bath & an extra-wide walk-out to the backyard - perfect for rec. guests, or addt'l living space. Outside, the hardscape backyard w/ large awning is designed for entertaining, while the landscaped front yard w/ realistic turf ensures year-round curb appeal. A mudroom off the garage w/ tiled flr, quartz counters, custom storage & a long garage w/ extra space complete this exceptional home that balances luxury w/ everyday comfort. (id:61852)
Sage Real Estate Limited
118 - 1589 Rose Way
Milton, Ontario
##Corner Unit###Brand Newer Above Ground## Lots of natural light. 2 Bedroom/2 Washroom 940 Sq Ft (As per Builder) unit with walk-out porch on the Britannia Rd is available for lease immediately. Very spacious Living/Dining and 2 bedrooms. Master Bedroom with 3pc En-suite, Large Closet and window. En-suite Laundry, Laminated floors throughout, upgraded kitchen with Stainless Steel Appliances. Great layout with lots of natural light. Beautiful community nestled with essential amenities (id:61852)
RE/MAX Gold Realty Inc.
4 Holdroyd Court
Halton Hills, Ontario
Stunning bungaloft located in the prestigious Meadows on the Glen community in Glen Williams. This exceptional former model home offers approximately 6,000 sq. ft. of beautifully finished living space, showcasing premium upgrades and timeless design throughout.The gourmet kitchen features a large centre island, high-end finishes, and a convenient butler's pantry, all overlooking the impressive two-storey great room with a floor-to-ceiling stone fireplace and sun-filled breakfast area. A formal dining room sits opposite a charming office, complete with a coffered ceiling and built-in window seat. The main level is anchored by a luxurious primary suite with its own fireplace and a spa-inspired ensuite. A second private bedroom suite is also located on this floor. The upper level offers a library loft overlooking the great room, along with a third spacious bedroom suite. The fully finished lower level is designed for entertaining, featuring an outstanding theatre room, a well-appointed bar, and a wine room. Step outside to experience complete serenity-lush gardens, mature landscaping, and peaceful views create the perfect backdrop for morning coffee or an evening glass of wine. A rare offering in one of Glen Williams' most coveted enclaves. This is the lifestyle you've been dreaming of. Let's get you home! (id:61852)
RE/MAX Escarpment Realty Inc.
275 Ellen Davidson Drive
Oakville, Ontario
This Beautifully Upgraded Corner Townhouse Offers ARare Opportunity To Own A Fully Renovated,Move-In-Ready Home In One Of Oakville's MostSought-After Neighborhoods. The Spacious Layout IsPerfect For Both Everyday Living And EntertainingGuests. Enjoy The Convenience Of Brand-New, Top-TierAppliances Including A Washer, Dryer, Fridge, Stove,And Dishwasher All Seamlessly Integrated Into AStylish, Contemporary Kitchen. Custom Zebra BlindsThroughout The Home Offer Privacy And A Sleek DesignerLook, While Pot Lights Inside And Out Add A Warm,Elegant Glow To Every Space. Best Of All, You're Just Minutes From Top-Rated Schools, Beautiful Parks,Shopping, And Dining With Easy Access To Highways 403 (id:61852)
Homelife/future Realty Inc.
12 Cowan Avenue
Toronto, Ontario
Charming Cowan Detached Home with Ample Parking! This Low Maintenance, High Charm Home Offers the Best of Modern Convenience and Century Home Charm. An Excellent Floorplan That's Perfect for Family Life, Entertaining, or a Quiet Cup of Coffee Before Enjoying the Lake Nearby or Cocktails Before Dining Downtown. With a Fully Updated Kitchen, Open Dining Area, Charming Family Room a Main Floor Powder Room -and A Large Front Closet & Foyer this Home Ticks Lots of Boxes! Upstairs is Surprisingly Large with A Fully Updated Bathroom, Three Nice Sized Bedrooms and a Large Work from Home Space.There's a Peekaboo View of the Lake at the Back Deck - with an Attached Garage Underneath and Parking For Two Cars in Front of the Garage! This Home Has Been Lovingly Maintained By the Same Owner for Over 46 Years - From Water Proofing the Basement to The Bathroom and Kitchen Updates The Pride of Ownership is Apparent! This Incredibly Convenient Location Offers Access to Downtown via Streetcar or A Walk to the Lake in 10 Minutes Or Access to the Gardiner in 2 Minutes. Nearby You Can Enjoy Independent Coffee Shops, Cool Bars, Excellent Dining Options and An Incredible Community. (id:61852)
Keller Williams Referred Urban Realty
34 Government Road
Toronto, Ontario
Welcome to 34 Government Rd., a striking custom-built home in the Kingsway. Completed in 2019 w/ over 4,500 sq. ft. of refined living space (approx. 3,400 sq. ft. above grade), finished top to bottom w/ impeccable craftsmanship, blending modern luxury with timeless design. A grand foyer with heated floors & soaring tray ceilings sets an elegant tone. The main level features expansive living & dining areas with wide-plank hardwood floors, oversized thermal windows & built-in speakers. At the heart of the home is a sleek chef's kitchen w/ premium appliances, including a Sub-Zero fridge, Wolf 6-burner range, wall oven and microwave, Bosch dishwasher, and a waterfall Cambria quartz island with breakfast seating. Dramatic 12-ft folding thermal doors open to a sun-filled backyard, creating a seamless indoor-outdoor lifestyle. Upstairs, the luxurious primary suite boasts a double-sided gas fireplace, expansive windows, built-in speakers, & a custom walk-in closet w/ island storage. The spa-inspired 5-pc ensuite features a steam shower, heated marble floors, freestanding soaker tub, & double vanity. Additional bedrooms on the 2nd flr are generously sized w/ large closets and a shared bathroom w/ a double sink & privacy water closet, while a bright loft/library offers ideal home office space. Second-floor laundry adds convenience. The finished lower level provides exceptional versatility w/ a large recreation area, sauna, nanny or in-law suite potential, bathroom with a spacious shower, & a temperature-controlled wine cellar for approximately 490 bottles. Equipped with smart home features-including Nest detectors, smart doorbell, smart switches, security cameras, Google Home controls, & a programmable skylight w/ rain sensor. Exterior highlights include exposed concrete driveways & walkways, a handsome stone façade, glass-railed deck, & a private Muskoka-inspired backyard oasis. Steps to Lambton Kingsway Jr. Middle School, Humber River trails, shops, cafés, & transit access. (id:61852)
RE/MAX West Realty Inc.
8 - 3000 Lake Shore Blvd West Boulevard
Toronto, Ontario
Large And Bright Daniels Built Executive Townhouse. Nearly 1600 Sq Ft Over Three Levels With Direct Access To Your Own Private 2 Car Garage. Open 2nd Floor Living Space With Massive Kitchen And W/O To Deck. Cupboards Galore! Split Bedrooms And Stunning 5Pc Bathroom Reno. All S/S Appliances. 501 Queen St Streetcar At Doorstep. Countless Shops, Green Grocers, And Restaurants Along Lakeshore. Walk To Public Pool, Ice Rinks, And Skating Loop. (id:61852)
RE/MAX Wealth Builders Real Estate
18 Constance Street
Toronto, Ontario
Welcome to 18 Constance 2.0: A Main Floor Transformation That Changes Everything!!! Featuring wide-plank white oak flooring throughout and a re-imagined, open-concept layout, this detached solid brick home in Roncesvalles feels brighter, wider, and far more expansive than you'd expect. Walls have been thoughtfully removed to create seamless flow across the principal rooms. The stairwell to the lower level is also wider - a shift that dramatically enhances light and connection between floors. With 4 bedrooms plus an office and 4 bathrooms, the layout offers flexibility for growing families, and working from home. The chef's kitchen anchors the main level with Wolf appliances, generous storage, and a substantial island designed for gathering. A main floor powder room and rear mudroom hall add everyday practicality.The third-floor primary retreat offers a walk-in closet, ensuite, and private terrace with hot tub - a rare escape in the city. The finished lower level features a spacious recreation room with walk-out to a fully fenced backyard framed by mature perennial gardens and a four-hole mini putt. And parking? We've got it! A double garage off laneway with loft storage! This property allows for approximately 1,400 sq ft of future laneway development - see Laneway Housing letter attached. All this on a quiet, family-friendly street steps to the shops, restaurants, and unmistakable community energy of Roncesvalles. (id:61852)
RE/MAX Professionals Inc.
6 - 1127 Haig Boulevard
Mississauga, Ontario
Step Into This Beautifully Maintained Bedroom Townhome Featuring an Open-concept Layout With Soaring 9 Foot Ceilings and a Seamless Flow From the Kitchen to Dining and Living Areas. The Modern Kitchen Boasts Stone Countertops With a Stylish Backsplash, Stainless Steel Appliances, and Plenty of Space for Entertaining. Relax by Not One, but Two Cozy Fireplaces in the Spacious Living and Family Areas. Natural Light Floods the Home, Highlighting the Elegant Finishes Throughout. Enjoy the Convenience of a Desirable Neighbourhood Just Minutes From Lake Ontario, Parks, Lakeview Golf Course, Major Highways (Qew & 427), Shopping Malls, and the Long Branch Go Station. This Home Perfectly Combines Comfort, Style, and Location for Family Living or Entertaining Friends. (id:61852)
The Agency
92 Wanita Road
Mississauga, Ontario
Welcome to this well-maintained two-storey detached home, ideally located in the heart of South Mississauga, just minutes from the lake and Port Credit waterfront. Enjoy walkable access to shops, cafés, schools, parks, and neighbourhood amenities, with convenient connections throughout the city. The main level features hardwood flooring, a functional layout with defined living and dining spaces, and a kitchen with granite countertops, oversized island, and French doors opening to a private, tree-lined backyard. Large windows throughout provide excellent natural light. The upper level offers four generously sized bedrooms, including a primary suite with walk-in closets and a 4-piece ensuite, plus the convenience of upper-level laundry. The finished basement provides additional living space ideal for a rec room, home office, or guest area, complete with a gas fireplace and full washroom. Set on a mature, landscaped lot in a family-friendly neighbourhood, this home offers comfort, functionality, and flexible living in a highly desirable location. There are many well-known and well regarded schools in the area including Mineola Public School, St James Catholic School, Mentor College and Toronto French School, just to mention a few. (id:61852)
RE/MAX Escarpment Realty Inc.
1666 Allan Crescent
Milton, Ontario
Welcome to 1666 Allan Crescent, a beautifully well-maintained walk-up bungalow house featuring California shutters and a two-car garage, offering the ease and comfort of single-level living. This move-in-ready home is located on a quiet, secluded street. Step into a bright and inviting foyer that opens to an elegant, showcasing hardwood floors, a large bay window, crown moulding, and a sun-filled breakfast nook overlooking a private, landscaped backyard. The upgraded kitchen boasts new stainless steel appliances, quartz countertops, an undermount sink, and a convenient pantry. The main floor also offers a spacious laundry room with direct access to the garage, along with a generous primary bedroom featuring a walk-in closet and an attached full bathroom. The finished basement can easily be converted into a separate apartment and includes a generously sized family room with a gas fireplace, two large bedrooms with double closets and large windows, a newly upgraded three-piece bathroom, and a flexible dedicated theatre room or home office with custom built-in storage. Additional highlights include a roof completed in 2022, a full electrical panel upgrade (100 to 200 amps), an installed electric vehicle charger (Tesla), all-new lighting fixtures throughout the home, new flooring in two bedrooms, a central vacuum, and updated hardware (new garburator, curtains, door handles, new switches with screwless switch plates, and more). Conveniently located near schools, parks, shopping, transit, and major highways, with easy access to Mississauga and Oakville, this home is truly move-in ready and waiting for you to enjoy. (id:61852)
Century 21 Green Realty Inc.
Basement - 4805 Crystal Rose Drive
Mississauga, Ontario
Newly legal 2-bedroom basement apartment located in the high-demand Heartland area of MIssissauga, close to Erindale GO station. This sun-filled unit offers a spacious layout with modern finishes, PVC flooring throughout, large windows, and pot lights for a bright and inviting feel. The modern kitchen features quartz countertops and backsplash. Includes separate entrance, private laundry room with ensuite washer and dryer, and 1 parking space on the driveway. Situated in the Marcellinus school district and conveniently close to shopping, parks, schools, Heartland Town Centre, Square One, major highways, GO station, public transit, an Sheridan College. Extras: stove, fridge, ensuite washer & dryer, pot lights Tenant responsibilities: tenant insurance required; tenant to pay 30% of utilities (id:61852)
Keller Williams Referred Urban Realty
5 Dale Meadows Road
Brampton, Ontario
Welcome to this beautifully maintained detached home located in the highly desirable North WestBrampton community, near Mayfield Rd & Mississauga Rd. Offering approximately 2,000 sq. ft. ofthoughtfully designed living space, this modern open-concept home is perfect for first-timehome buyers and investors alike. The property features 4 generously sized bedrooms and 2.5washrooms, providing ample space for comfortable family living. Enjoy a bright and stylishinterior enhanced by pot lights throughout both the interior and exterior, creating a warm andinviting atmosphere.A key highlight is the builder-installed side entrance, offering excellent potential for afuture basement apartment. The open layout seamlessly connects the living, dining, and kitchenareas, ideal for everyday living and entertaining. Located in a family-friendly neighborhoodclose to schools, parks, shopping, and major commuter routes, this home delivers bothconvenience and long-term value. (id:61852)
RE/MAX Gold Realty Inc.
24 Tennant Drive
Brampton, Ontario
Well-maintained 3-bedroom detached home offering 9' ceilings on the main floor and a functional, family-friendly layout. Features include an upper-level family room with fireplace, oak staircase with wrought-iron pickets, maple hardwood floors, crown mouldings, and oversized windows providing excellent natural light. The kitchen showcases maple cabinets stained to match and flows seamlessly to the walk-out deck and fully fenced backyard-ideal for entertaining. Primary bedroom includes a 4-piece ensuite with frameless glass shower. Additional highlights include separate entrance to the double garage and exterior pot lights. Buyer and Buyer Agent to verify measurement. Location & Amenities: Situated in the desirable Father Tobin & Torbram Road area, close to top-rated schools, parks, walking trails, community centres, and places of worship. Minutes to shopping plazas, grocery stores, restaurants, and essential amenities. Convenient access to public transit, major highways (Hwy 50, Hwy 427), and a short drive to Pearson Airport. A well-connected neighbourhood ideal for families and professionals alike. (id:61852)
Exp Realty
1546 Harwood Drive
Milton, Ontario
Fabulous Family 3 Bedroom Home Available for Lease. Full Home, Not Shared Accommodation. Very Clean and Well Maintained. 3 Ample Bedrooms, Carpet Free Home w/ Hardwood and Laminate. Kitchen has Centre Island, Pantry, Garage Access, and Basement Access Doors, and Patio Slider Doors to Backyard. Beautiful Stainless Steel Appliances Including New Fridge, Gas Stove, Dishwasher. Primary Suite with Walk-In closet, 4 Piece Bathroom. Upper Floor Laundry Room is very Convenient. Auto Garage Door Opener and Remote. Tons of Living Space on Both Main Floor and Finished Basement. Basement has Both Rec-Room and Home Office or Extra Accommodation as well as Plenty of Storage in Basement and Garage. Parking for 3 Cars. Ideally Situated for Both Commuters being close to 401,Oakville, Brampton, Burlington, Halton Hills, and Mississauga. Walking to Shopping, Parks, Trails. New Stamped Concrete in Front, and Patio. Sturdy, well Built Garden Shed, Gardens in Fenced Backyard. Friendly Neighbours. Some Furniture for Tenant Use is being left including Couch in the Living room, TV Wall mounts (basement and living room and TV Stand in Basement. (id:61852)
Royal LePage Real Estate Associates
306 - 155 Marlee Avenue
Toronto, Ontario
Welcome to Unit 306 at 155 Marlee Avenue, a beautifully cared-for 2-bedroom suite with parking that offers something increasingly rare in today's condo market: true livability. Think generous room proportions, a dedicated dining area that comfortably fits a proper table, and a layout that makes everyday life feel effortless whether you're hosting friends, working from home, or simply enjoying the luxury of space. Inside, the renovated suite is bright and airy with a sunny west exposure, filling the living areas with warm afternoon light. Step out to the large balcony, an extension of your living space and the perfect spot for a morning coffee, an evening glass of wine, or a few summer herb planters. The kitchen offers excellent storage and functionality, complete with an eat-in area and quartz countertop, while thoughtful updates throughout reflect pride of ownership and careful upkeep. Storage here is truly standout. A large laundry area and substantial in-suite storage deliver that rare, house-like ease-where everything has its place, and full-sized furnishings fit beautifully. Briar Hill Towers is a well-established building with many long-term residents, the kind of ownership community where people stay because they genuinely love living here. It's not flashy or temporary; it's established, comfortable, and offers excellent value for the size. The perks continue with convenient visitor parking, and amenities that elevate daily life: indoor pool, gym, sauna, party room, and more. The building has recently had the parking garage updated and professional landscaping. Set in the well-connected Briar Hill-Belgravia neighbourhood, you're close to local schools, parks, recreation, and everyday conveniences, with access to the Allen Road, 401, Yorkdale and future Eglinton LRT. If you've been searching for a condo that truly feels like a home, this is it. (id:61852)
Royal LePage/j & D Division
2054 Teeside Court
Mississauga, Ontario
Exceptional Pie-Shaped Lot - Over 90 Feet Wide! Steps to Credit Valley Hospital. Nestled on a tranquil cul-de-sac, this charming Greenpark Homes - Mark 3 Model offers an expansive pie-shaped lot, stretching over 90 feet across the backyard, providing unparalleled space and seclusion. The meticulously landscaped front yard, adorned with mature trees and climbing greenery, guides you to a stamped concrete driveway and a welcoming covered porch illuminated by classic lantern-style lights. Upon entering, a bright foyer featuring slate-tiled flooring and wainscoting leads to formal living and dining areas, setting the tone for the home's refined aesthetic. The open-concept layout boasts hardwood floors, a bay window, and French doors, creating an inviting space ideal for entertaining. The chef-inspired kitchen is equipped with granite countertops, Shaker-style cabinetry, premium appliances, and a wine fridge, complemented by a sunny breakfast nook with bay and picture windows. The cozy living room, centred around a gas fireplace, offers a sliding door walk-out to the private, fully fenced backyard. The expansive backyard serves as a private retreat, featuring a stamped concrete patio, natural stone walkway, and a hot tub under a cabana-style frame. A professionally installed sprinkler system ensures the front and back yards remain lush and well-watered, enhancing the home's curb appeal and reducing maintenance efforts. Upstairs, four generously sized bedrooms with ample closet space and plush carpeting await. The primary suite is a serene haven, complete with a well-appointed 5-piece ensuite. The unfinished basement presents endless potential, offering space for a workshop, recreational area, and wine racks. Additional features include a two-car garage with interior access. This delightful home offers a rare combination of charm, livability, and space in a peaceful, well-established neighbourhood. (id:61852)
RE/MAX Escarpment Realty Inc.
131 - 3020 Trailside Drive
Oakville, Ontario
Stunning two-bedroom condo townhouse at Distrikt Trailside 2.0, available now and ideally located in the highly sought-after North Oakville community. Featuring direct access from the main street, this home offers over 888 sq. ft. of thoughtfully designed interior living space with an open, functional layout filled with abundant natural light. Enjoy spacious living with contemporary finishes, including 10-foot ceilings, quartz countertops, and modern stainless steel appliances. The expansive private backyard is perfect for summer BBQs, entertaining, or relaxing outdoors. Conveniently located with easy access to Highways 407 and 403, Oakville Trafalgar Memorial Hospital, shopping, grocery stores, entertainment, and more, this is an exceptional opportunity to live in one of Oakville's most desirable neighbourhoods. (id:61852)
RE/MAX Wealth Builders Real Estate
1402 - 38 Fontenay Court
Toronto, Ontario
Stunning 2 bedroom, 2 bathroom Condo over loooking the Humber River! Welcome to this bright and spacious home featuring a thoughtfully designed layout and breathtaking views of the Humber River and its lush, natural surroundings. The primary bedroom offers both his and hers closets and a luxurious 5 piece en-suite complete with a separate glass-enclosed shower and deep soaking tub-your own private retreat.The full-size kitchen boasts plenty of counter and cabinet space, windows that fill the room with natural light, and a walk-out to a private balcony-perfect for morning coffee or evening relaxation enjoying the serene greenery. Enjoy spa-like amenities that elevate your everyday living experience, including a fitness gym, in door pool, sauna, and more. Conveniently located near walking trails, James Gardens, transit, shopping, and dining-this is condo living at its finest. (id:61852)
Royal LePage Security Real Estate
1380 Birchwood Heights Drive
Mississauga, Ontario
**THIS LISTING IS LOCATED IN THE AREA OF THE #1 ELEMENTARY SCHOOL IN ALL OF ONTARIO (as per the most recent Fraser Report)** An exceptional custom-built estate by Montbeck Homes, this stunning Modern Georgian masterpiece offers over 7,500 sq. ft. of refined living in the heart of Mineola West, just 400 meters from Kenollie Public School. Set on a quiet, private lot, the home blends timeless elegance with cutting-edge design. The striking stone facade, black-framed windows, and metal roof with dormer accents exude curb appeal, while manicured gardens and an 8-car driveway complete the impressive exterior. Inside, a 26-ft grand foyer with a showstopping chandelier introduces soaring ceilings, herringbone white oak floors, and sleek Italian quartz tile throughout. The chef's kitchen is a showpiece, with a waterfall island, premium appliances, and custom cabinetry, opening to a skylit covered porch with a gas fireplace and outdoor kitchen rough-in-perfect for year-round entertaining. The two-storey great room stuns with a 26-ft feature wall, modern fireplace, and 42-bulb chandelier. Upstairs, the primary suite offers a private terrace, a custom walk-in, and a spa-worthy ensuite with heated floors. Each additional bedroom features bespoke detailing and designer finishes. Every bathroom has heated floors. The lower level with heated floors, walkout, and bath/bar rough-ins offers endless possibilities - home theatre, gym, or in-law suite. With dual furnaces, EV charging, smart home readiness, and professional landscaping, this home defines luxury living just minutes from Port Credit Village, top schools, marinas, parks, and the QEW. Experience the art of living-refined, inspired, and absolutely unforgettable. Luxury Certified. (id:61852)
RE/MAX Escarpment Realty Inc.
911 Ferndale Crescent
Newmarket, Ontario
Welcome to this beautifully maintained home, ideally situated on a quiet street in one of Newmarket's most desirable neighbourhoods. With no sidewalk across the driveway, you'll enjoy the added convenience of extra parking and clean curb appeal. Pride of ownership is evident throughout. The Main floor features hardwood flooring and a functional layout designed for comfortable everyday living. The spacious Primary bedroom offers a walk-in closet and private 2-piece ensuite, while two additional generously sized bedrooms provide flexibility for family, guests, or additional workspace. The finished basement extends the living space with a dedicated home office, perfect for today's work-from-home needs. The recreation area is designed for both relaxation and entertaining, complete with built-in speakers, a spa-inspired 5-piece bathroom, and a walkout to the backyard escape. A separate workshop adds even more versatility for hobbyists or additional storage. Step outside to a stunning, beautifully landscaped yard featuring mature gardens and a meticulously maintained in-ground pool, which makes for an ideal setting for entertaining or enjoying peaceful summer days from spring through fall. Located just minutes from Hwy 400, Southlake Hospital, excellent schools, restaurants, shopping, and the new Costco, this home offers the perfect blend of lifestyle, convenience, and community. A wonderful opportunity to own a truly well-cared-for home in a prime Newmarket location. (id:61852)
RE/MAX Your Community Realty
60 Wolfson Crescent
Richmond Hill, Ontario
Stunning family detached Home Backs onto Trees lot on quiet Crescent Location, walking distance to Golf Course, Lake Wilcox and modern recreation centre. Italian Porcelan tile foyer leads to main floor office. Semi dark hardwood floors through main level - 9 ft flat ceilings - pot lights throughout. Fabulous spacious, bright kitchen with B/I wine fridge, lots of cupboards & pantry, B/I wine fridge, SS appliances, second bedroom has full ensuite - 3&4 Brs. Share 4 pc bath. Back onto Trees, west expo, fenced yard and 2 tiered Deck. (id:61852)
Harvey Kalles Real Estate Ltd.
Bsmt - 5 Richvalley Crescent
Richmond Hill, Ontario
Bright & spacious walk-out basement apartment with private separate entrance in a family-friendly Richmond Hill neighbourhood. Backs onto a scenic ravine, providing peaceful unobstructed views and a natural setting. Features 2 bedrooms, a modern open-concept kitchen, and a spacious living area, plus private in-suite washer and dryer and a dedicated dishwasher. Conveniently located near top-rated schools, parks, trails, shopping, and major highways. Ideal for small families or professionals. (id:61852)
Exp Realty
128 - 62 Dixfield Drive
Toronto, Ontario
Welcome to 62 Dixfield Drive, Unit 128 a clean, modern 2-bedroom, 2-bath purpose-built rental spanning 884 sq. ft. over two levels, 2nd and3rd floors. This townhouse-style home features 9 ft. ceilings, quartz countertops, stainless steel appliances, full-size washer & dryer, andblinds throughout, oering a bright and comfortable living space.Enjoy stress-free, move-in-ready living with no repair worries, and accessbuilding amenities including a gym and outdoor pool. Perfectly located for convenience, this home is just minutes from Pearson Airport andthe 400-series highways, with transit, parks, schools, Centennial Park, Sherway Gardens, and Etobicoke Olympium nearby.Across fromWellesworth Park. Minutes from elementary, middle and secondary schools. Great location to use the future transit and the subway linerunning from the hub at Renforth and Eglinton.Ideal for renters seeking modern, brand-new style and comfort in a prime location. Utilitiesand parking are extra. Refundable $50 key deposit.** 1 month free on a 13 month lease (month 2) or 2 months free on a 24 month lease(month 2 & month 13) ** (id:61852)
RE/MAX Professionals Inc.
134 - 62 Dixfield Drive
Toronto, Ontario
Welcome to 62 Dixfield Drive Unit 134, a clean, modern 2-bedroom, 2-bath purpose-built rental spanning 884sq. ft. over two levels, 2nd and3rd floors. This townhouse-style home features 9 ft. ceilings, quartz countertops, stainless steel appliances, full-size washer & dryer, andblinds throughout, oering a bright and comfortable living space.Enjoy stress-free, move-in-ready living with no repair worries, and accessbuilding amenities including a gym and outdoor pool. Perfectly located for convenience, this home is just minutes from Pearson Airport andthe 400-series highways, with transit, parks, schools, Centennial Park, Sherway Gardens, and Etobicoke Olympium nearby.Across fromWellesworth Park. Minutes from elementary, middle and secondary schools. Great location to use the future transit and the subway linerunning from the hub at Renforth and Eglinton.Ideal for renters seeking modern, brand-new style and comfort in a prime location. Utilitiesand parking are extra. Refundable $50 key deposit.** 1 month free on a 13 month lease (month 2) or 2 months free on a 24 month lease(month 2 & month 13) ** (id:61852)
RE/MAX Professionals Inc.
135 - 62 Dixfield Drive
Toronto, Ontario
Welcome to 62 Dixfield Drive, Unit 135 a clean, modern 2-bedroom, 2-bath purpose-built rental spanning 895 sq. ft. over two levels. the 2ndand 3rd floors. This townhouse-style home features 9 ft. ceilings, quartz countertops, stainless steel appliances, full-size washer & dryer, andblinds throughout, oering a bright and comfortable living space.Enjoy stress-free, move-in-ready living with no repair worries, and accessbuilding amenities including a gym and outdoor pool. Perfectly located for convenience, this home is just minutes from Pearson Airport andthe 400-series highways, with transit, parks, schools, Centennial Park, Sherway Gardens, and Etobicoke Olympium nearby.Across fromWellesworth Park. Minutes from elementary, middle and secondary schools. Great location to use the future transit and the subway linerunning from the hub at Renforth and Eglinton.Ideal for renters seeking modern, brand-new style and comfort in a prime location. Utilitiesand parking are extra. Refundable $50 key deposit.** 1 month free on a 13 month lease (month 2) or 2 months free on a 24 month lease(month 2 & month 13) ** (id:61852)
RE/MAX Professionals Inc.
138 - 62 Dixfield Drive
Toronto, Ontario
Welcome to 62 Dixfield Drive, Unit 138 a clean, modern 2-bedroom, 2-bath purpose-built rental spanning 895 sq. ft. over two levels, 2nd and3rd floors. This townhouse-style home features 9 ft. ceilings, quartz countertops, stainless steel appliances, full-size washer & dryer, andblinds throughout, oering a bright and comfortable living space.Enjoy stress-free, move-in-ready living with no repair worries, and accessbuilding amenities including a gym and outdoor pool. Perfectly located for convenience, this home is just minutes from Pearson Airport andthe 400-series highways, with transit, parks, schools, Centennial Park, Sherway Gardens, and Etobicoke Olympium nearby.Across fromWellesworth Park. Minutes from elementary, middle and secondary schools. Great location to use the future transit and the subway linerunning from the hub at Renforth and Eglinton.Ideal for renters seeking modern, brand-new style and comfort in a prime location. Utilitiesand parking are extra. Refundable $50 key deposit.** 1 month free on a 13 month lease (month 2) or 2 months free on a 24 month lease(month 2 & month 13) ** (id:61852)
RE/MAX Professionals Inc.
129 - 62 Dixfield Drive
Toronto, Ontario
Welcome to 62 Dixfield Drive, Unit 129 a clean, modern 2-bedroom, 2-bath purpose-built rental spanning 895 sq. ft. over two levels, 2nd and3rd floors. This townhouse-style home features 9 ft. ceilings, quartz countertops, stainless steel appliances, full-size washer & dryer, andblinds throughout, oering a bright and comfortable living space.Enjoy stress-free, move-in-ready living with no repair worries, and accessbuilding amenities including a gym and outdoor pool. Perfectly located for convenience, this home is just minutes from Pearson Airport andthe 400-series highways, with transit, parks, schools, Centennial Park, Sherway Gardens, and Etobicoke Olympium nearby.Across fromWellesworth Park. Minutes from elementary, middle and secondary schools. Great location to use the future transit and the subway linerunning from the hub at Renforth and Eglinton.Ideal for renters seeking modern, brand-new style and comfort in a prime location. Utilities and parking are extra. Refundable $50 key deposit.** 1 month free on a 13 month lease (month 2) or 2 months free on a 24 month lease (month 2 & month 13) ** (id:61852)
RE/MAX Professionals Inc.
105 - 62 Dixfield Drive
Toronto, Ontario
Welcome to 62 Dixfield Drive, Unit 105 a clean, modern 2-bedroom, 2-bath purpose-built rental spanning 895 sq. ft. over two levels, 2nd and3rd floors. This townhouse-style home features 9 ft. ceilings, quartz countertops, stainless steel appliances, full-size washer & dryer, andblinds throughout, oering a bright and comfortable living space.Enjoy stress-free, move-in-ready living with no repair worries, and accessbuilding amenities including a gym and outdoor pool. Perfectly located for convenience, this home is just minutes from Pearson Airport andthe 400-series highways, with transit, parks, schools, Centennial Park, Sherway Gardens, and Etobicoke Olympium nearby.Across fromWellesworth Park. Minutes from elementary, middle and secondary schools. Great location to use the future transit and the subway linerunning from the hub at Renforth and Eglinton.Ideal for renters seeking modern, brand-new style and comfort in a prime location. Utilitiesand parking are extra. Refundable $50 key deposit.** 1 month free on a 13 month lease (month 2) or 2 months free on a 24 month lease(month 2 & month 13) ** (id:61852)
RE/MAX Professionals Inc.
109 - 62 Dixfield Drive
Toronto, Ontario
Welcome to 62 Dixfield Drive, Unit 109 , a clean, modern 2-bedroom, 2-bath purpose-built rental spanning 884 sq. ft. over two levels, 2nd and3rd floors. This townhouse-style home features 9 ft. ceilings, quartz countertops, stainless steel appliances, full-size washer & dryer, andblinds throughout, oering a bright and comfortable living space.Enjoy stress-free, move-in-ready living with no repair worries, and accessbuilding amenities including a gym and outdoor pool. Perfectly located for convenience, this home is just minutes from Pearson Airport andthe 400-series highways, with transit, parks, schools, Centennial Park, Sherway Gardens, and Etobicoke Olympium nearby.Across fromWellesworth Park. Minutes from elementary, middle and secondary schools. Great location to use the future transit and the subway linerunning from the hub at Renforth and Eglinton.Ideal for renters seeking modern, brand-new style and comfort in a prime location. Utilitiesand parking are extra. Refundable $50 key deposit.** 1 month free on a 13 month lease (month 2) or 2 months free on a 24 month lease(month 2 & month 13) ** (id:61852)
RE/MAX Professionals Inc.
117 - 62 Dixfield Drive
Toronto, Ontario
Welcome to 62 Dixfield Drive unit 117. This large 2 bedroom and 1.5 bath 895 Square Foot unit covers the 2nd and 3rd floors. Featuresinclude: Laminate Floors, Stainless Steel Fridge, Full size Washer & Dryer, Stainless Steel Dishwasher, Stove, Hood Vent, 9 Foot ceilings, Newlypainted, Modern finishes, quality finishes, Quartz Counters in Kitchen and Baths, Double Sink in Kitchen, Tile Backsplash, Blinds in all units,Flat Ceilings. This stunning three-storey purpose-built rental building is set to redefine luxury living in Etobicoke. 62 Dixfield Drive oers alifestyle you wont want to miss. Step inside and discover a world of comfort and sophistication. Each thoughtfully designed unit boastsmodern finishes, spacious layouts, and views that will leave you in awe. This location oers beautiful park views, schools and public transit juststeps away! Not to mention Centennial Park, Etobicoke Olympium and Sherway Gardens Shopping Centre just minutes away for convenientaccess! Across from Wellesworth Park. Minutes from elementary, middle and secondary schools. Great location to use the future transit andthe subway line running from the hub at Renforth and Eglinton. Tenants pay utilities and parking separate. Refundable key deposit of $50.00.Use of Gym and Outdoor pool.** 1 month free on a 13 month lease (month 2) or 2 months free on a 24 month lease (month 2 & month 13) ** (id:61852)
RE/MAX Professionals Inc.
123 - 62 Dixfield Drive
Toronto, Ontario
Welcome to 62 Dixfield Drive, Unit 123 a clean, modern 3-bedroom, 3-bath purpose-built rental spanning 1286 sq. ft. over two levels, 2nd and3rd floors. This townhouse-style home features 9 ft. ceilings, quartz countertops, stainless steel appliances, full-size washer & dryer, andblinds throughout, oering a bright and comfortable living space.Enjoy stress-free, move-in-ready living with no repair worries, and accessbuilding amenities including a gym and outdoor pool. Perfectly located for convenience, this home is just minutes from Pearson Airport andthe 400-series highways, with transit, parks, schools, Centennial Park, Sherway Gardens, and Etobicoke Olympium nearby.Across fromWellesworth Park. Minutes from elementary, middle and secondary schools. Great location to use the future transit and the subway linerunning from the hub at Renforth and Eglinton.Ideal for renters seeking modern, brand-new style and comfort in a prime location. Utilitiesand parking are extra. Refundable $50 key deposit.** 1 month free on a 13 month lease (month 2) or 2 months free on a 24 month lease (month 2 & month 13) ** (id:61852)
RE/MAX Professionals Inc.
127 - 62 Dixfield Drive
Toronto, Ontario
Welcome to 62 Dixfield Drive, Unit 127 a clean, modern 2-bedroom, 2-bath purpose-built rental spanning 884 sq. ft. over two levels, 2nd and3rd floors. This townhouse-style home features 9 ft. ceilings, quartz countertops, stainless steel appliances, full-size washer & dryer, andblinds throughout, oering a bright and comfortable living space.Enjoy stress-free, move-in-ready living with no repair worries, and accessbuilding amenities including a gym and outdoor pool. Perfectly located for convenience, this home is just minutes from Pearson Airport andthe 400-series highways, with transit, parks, schools, Centennial Park, Sherway Gardens, and Etobicoke Olympium nearby.Across fromWellesworth Park. Minutes from elementary, middle and secondary schools. Great location to use the future transit and the subway linerunning from the hub at Renforth and Eglinton.Ideal for renters seeking modern, brand-new style and comfort in a prime location. Utilitiesand parking are extra. Refundable $50 key deposit.** 1 month free on a 13 month lease (month 2) or 2 months free on a 24 month lease (month 2 & month 13) ** (id:61852)
RE/MAX Professionals Inc.
318 - 1635 Military Trail
Toronto, Ontario
Welcome to a thoughtfully designed studio that maximizes both space and comfort.This bright, open-concept layout features a distinct sleeping area, a modern kitchen and dining space, anda comfortable living area - creating a home that lives larger than its footprint.The unit is partially furnished and includes a Murphy bed with a built-in sofa, allowing the space to easily transform from bedroom to living area throughout the day - ideal for flexible, modern living. The contemporary kitchen offers sleek finishes and efficient functionality, perfect for everyday use.Set within a well-planned community, residents enjoy access to landscaped grounds, nearby walking trails, and a peaceful setting just steps from the valley - offering a rare balance of nature and city convenience. Located minutes from University of Toronto Scarborough, transit, shopping, and everyday essentials, this is an excellent opportunity for students, professionals, or anyone seeking a low-maintenance lifestyle.With close proximity to the trails and green space of Rouge National Urban Park, this studio offers a unique chance to live surrounded by nature while remaining well connected.A rare opportunity to lease a partially furnished studio in a highly desirable community setting. (id:61852)
Royal LePage Signature Realty
104 - 62 Dixfield Drive
Toronto, Ontario
Welcome to 62 Dixfield Drive, Unit 104 a clean, modern 2-bedroom, 2-bath purpose-built rental spanning 884 sq. ft. over two levels, 2nd and3rd floors. This townhouse-style home features 9 ft. ceilings, quartz countertops, stainless steel appliances, full-size washer & dryer, andblinds throughout, oering a bright and comfortable living space.Enjoy stress-free, move-in-ready living with no repair worries, and accessbuilding amenities including a gym and outdoor pool. Perfectly located for convenience, this home is just minutes from Pearson Airport andthe 400-series highways, with transit, parks, schools, Centennial Park, Sherway Gardens, and Etobicoke Olympium nearby.Across fromWellesworth Park. Minutes from elementary, middle and secondary schools. Great location to use the future transit and the subway linerunning from the hub at Renforth and Eglinton.Ideal for renters seeking modern, brand-new style and comfort in a prime location. Utilitiesand parking are extra. Refundable $50 key deposit.** 1 month free on a 13 month lease (month 2) or 2 months free on a 24 month lease(month 2 & month 13) ** (id:61852)
RE/MAX Professionals Inc.
1608 - 65 Broadway Avenue
Toronto, Ontario
Spacious & Sun filled 2-Bedroom With Wraparound Terrace & Southwest Views. Large 2-bedroom unit, originally designed as a 3-bedroom and thoughtfully reconfigured to create a more spacious living and dining area -ideal for entertaining. Features a beautiful wraparound terrace with desirable south/west exposure, offering clear views and stunning sunsets, while providing abundant natural light throughout the day. This vibrant building blends style and convenience. The well-designed, sun filled suite offers in-suite laundry, a modern kitchen with built-in appliances, quartz countertops, and refined finishes for comfortable everyday living. Residents enjoy premium amenities including a rooftop lounge with BBQs, fully equipped fitness centre, billiards room, study and party rooms, and a 24/7 concierge. Prime location just steps to Eglington Station and surrounded by shops, cafes, and restaurants. 65 Broadway Avenue offers exceptional urban living in the heart of Midtown. Be the first to live in this brand-new, never occupied unit and truly make it your home as its very first resident. (id:61852)
RE/MAX Connect Realty
13 Milkweed Crescent
Brampton, Ontario
Lovely detached home in very quiet sought after area in Brampton backing onto a park. Hardwood floors throughout home. Primary bedroom is spacious and comfy with ensuite bathroom. Basement completely renovated with extra bed & bathroom. Awesome rec room for entertaining. Home shows very well! (id:61852)
RE/MAX Real Estate Centre Inc.
35 Geddes Crescent
Barrie, Ontario
Welcome to this beautifully maintained 2+1 bedroom bungalow nestled in a sought-after, mature neighbourhood in Barrie's desirable northwest end. Offering over 1,500 square feet of finished living space, this home blends comfort, functionality, and thoughtful updates throughout.The main level features a bright open-concept living and dining area, perfect for both everyday living and entertaining. The galley-style kitchen is filled with natural light and offers a convenient walk-out to the deck and fully fenced backyard-ideal for summer barbecues, kids, or pets. Two generously sized bedrooms and a recently renovated full bathroom (July 2024) complete the main floor.The partially finished basement adds valuable living space with a spacious rec room, an additional bedroom, with new flooring (July 2025) and a 2-piece bath. Carpet in the basement (July 2025) adds warmth and comfort to the lower level.This home has seen extensive updates for peace of mind, including new windows and sliding glass door (May 2025), furnace and A/C (2020), roof (2019), front door (March 2023), kitchen refresh with painted cabinets, new countertop, backsplash, range hood and faucet (2021), and new washer and dryer (January 2023).Located just minutes from parks, schools, and shopping, this is an exceptional opportunity to own a move-in ready home in a family-friendly neighbourhood with all the conveniences nearby. (id:61852)
RE/MAX Hallmark Chay Realty
1945 Penetanguishene Road
Oro-Medonte, Ontario
Welcome to your perfect balance of country charm just minutes from everything! Imagine sipping your morning coffee overlooking open pastures, while being just 10 minutes to skiing at Horseshoe Valley and minutes to Hwy 400, shopping, golf & city amenities. Imagine the freedom of country living on a generous lot, breathing in fresh air and not having to sacrifice convenience. This bright 3 bedroom home offers open concept living, a spacious kitchen with breakfast bar, walkout to a generous size backyard, main floor primary bedroom, main floor laundry, cozy wood stove and a large detached garage with lots of potential. Brand new septic system and newer drilled well, vinyl windows and updated electrical throughout that gives a modern comfort. Certified wood burning stove for those cozy snowy winter nights. Large detached garage for workshop, storage or your next hobby space. This is that rare find where you genuinely get it all, the peace, the space, the views and the convenience. Whether you're a young family seeking room to grow, downsizers craving simplicity or anyone in between dreaming of country life without sacrifice, this is your next home. (id:61852)
Century 21 Heritage Group Ltd.
229 Deborah Way
Barrie, Ontario
MOVE-IN READY SIDE SPLIT IN A QUIET, WELL-ESTABLISHED SOUTH BARRIE NEIGHBOURHOOD WITH A POOL & HOT TUB! Some streets feel different the moment you turn onto them, and Deborah Way is one of those spots where neighbours still wave hello from their driveways and life moves at an easier pace in this established South Barrie neighbourhood. From here, nearby parks and Heritage Square keep walks simple for everyday errands or a coffee run, and a 10-minute drive opens up a long list of restaurants, big box and lifestyle shopping at Costco, Walmart, and Park Place, Highway 400 access, plus downtown Barrie's waterfront. The well-maintained 4-level side split offers a practical layout with over 1,100 sq ft above grade plus finished lower levels that let everyone spread out. The kitchen is set up for real life with newer quartz countertops (2023), warm wood cabinetry, an updated double sink (2023), a tile backsplash, and updated stainless steel appliances (2023) that make both weeknight meals and weekend baking feel easy. Three bedrooms sit together alongside a 4-piece bathroom, while a few steps down, the rec room is anchored by a wood-burning fireplace that instantly changes the mood on cold nights, while the adjacent office gives you a quiet place to work or study. The basement adds a den and a full bathroom, ideal for guests, an older child seeking extra privacy, or a dedicated hobby space. Updated siding (2025) and a freshly repaved driveway (2023) with parking for 6 vehicles lead to the 2-car garage, creating an excellent first impression. Summers are spoken for in the private backyard, where an on-ground pool pairs with a hot tub (2023), and a deck, with a storage shed keeping toys and tools neatly tucked away. With an updated electrical panel (2018) and copper wire pig-tailing completed to code, this South Barrie #HomeToStay lets the next owners step straight into the lifestyle without a long list of projects waiting. (id:61852)
RE/MAX Hallmark Peggy Hill Group Realty
401 - 2 Toronto Street
Barrie, Ontario
BRIGHT SOUTH-FACING CONDO IN THE HEART OF BARRIE WITH SWEEPING VIEWS OF KEMPENFELT BAY & RESORT-STYLE AMENITIES! Welcome to Grand Harbour, a renowned residence in Barrie's sought-after Lakeshore neighbourhood offering a lifestyle of comfort, convenience, and waterfront beauty. Perfectly positioned directly across from Kempenfelt Bay, you can enjoy the marina, Centennial Beach, scenic waterfront trails, parks just steps from your front door, and effortless year-round water recreation. A short stroll takes you to Barrie's vibrant downtown, where shopping, dining, patios, and entertainment await, while commuters will appreciate quick connections to Highway 400, the Allandale Waterfront GO Station, and public transit. Inside this inviting unit, sunlight pours into the open-concept living, dining, and kitchen area through its coveted south exposure, while a walkout leads to a generous balcony that captures breathtaking bay views. The bedroom offers comfort and functionality with a walk-in closet, while the 4-piece bathroom gives you the luxury of both a soothing jet tub and a separate shower. Everyday life is made easier in this pet-friendly building with a dedicated underground parking space, in-suite laundry with built-in storage, and an additional storage locker to keep things organized. Residents are spoiled with premium amenities including an indoor pool, sauna, fitness centre, games room, guest suites, visitor parking, and a convenient car wash bay, all coming together to create an elevated #HomeToStay in one of Barrie's most desirable communities! (id:61852)
RE/MAX Hallmark Peggy Hill Group Realty
1096 Sunnidale Road
Springwater, Ontario
DISTINCTIVE 3,400+ SQ FT FAMILY HOME OFFERING OUTSTANDING CURB APPEAL & VERSATILE LIVING SPACES ON OVER HALF AN ACRE! Some homes simply have presence, and this one knows how to make an entrance. Set on just over half an acre of tree-lined privacy, 1096 Sunnidale Rd pairs timeless character with thoughtful design. The paved driveway leads to dormer windows, lush gardens, and a welcoming front porch that sets the tone for this inviting property. Offering over 3,400 sq ft of well-maintained living space, it showcases thoughtful updates and impressive functionality throughout. The renovated kitchen features white shaker cabinetry, bold black stone countertops, a gas stove, and a window framing the view beyond the sink, while the adjoining breakfast area includes a built-in desk, abundant pantry storage, and a walkout to the deck. The sunken family room offers a gas fireplace and a second walkout, and a separate living room with crown moulding and a bay window adds classic charm. A combined mudroom and laundry room provides garage access, a separate front entry, heated floors, a washer and dryer on pedestals, and ample cabinetry for added storage. The primary suite offers a walk-in closet and a 4-piece ensuite with heated floors, a freestanding tub, and a glass-walled shower, while the two additional bedrooms share a 5-piece bathroom with a dual vanity. The finished basement adds flexibility with a kitchenette, recreation room, 3-piece bath, and a fourth bedroom ideal for extended family or in-law potential. A heated and insulated double garage is paired with a loft above, featuring a kitchenette and games area for added versatility. Outdoors, the private backyard is designed for year-round enjoyment with a hot tub, patio, fire pit, storage shed, and newly updated decks, bordered by a recently improved fence along one side. Every detail has been cared for, offering a rare combination of space, character, and versatility in one of Springwater's most desirable settings! (id:61852)
RE/MAX Hallmark Peggy Hill Group Realty
1103 - 150 Dunlop Street E
Barrie, Ontario
STYLISHLY RENOVATED 1 BED + DEN CONDO WITH STUNNING VIEWS OF KEMPENFELT BAY, MODERN UPGRADES & PREMIUM AMENITIES! Enjoy breathtaking water views the moment you walk in at this beautifully renovated condo in the renowned Bayshore Landing, where modern comfort meets the serenity of Kempenfelt Bay and the vibrance of downtown Barrie. Natural light pours through oversized corner windows, illuminating a bright open-concept layout designed for both relaxation and entertaining. The contemporary kitchen showcases sleek cabinetry, built-in appliances, and custom pull-outs, opening effortlessly into the spacious living and dining areas where expansive water views set a stunning backdrop. The inviting bedroom features a custom closet by Closets by Design, while the versatile den provides an ideal spot for a home office or reading nook. A stylishly updated 4-piece bathroom boasts refined finishes, premium fixtures, and a Toto toilet, with a convenient laundry room featuring a full-size washer and dryer. Every corner exudes thoughtful design with smooth ceilings, freshly painted walls, upgraded lighting with dimmers, modern doors and hardware, California shutters, and custom built-ins that add function and flair. Step beyond your suite to enjoy resort-style amenities, including concierge and security, an indoor pool, sauna, fitness and games rooms, party and recreation spaces, and an on-site car wash. Perfectly positioned in the heart of the City Centre, this residence places you just steps from vibrant restaurants, cafes, boutiques, event spaces, beaches, and lakeside trails - offering the best of city living with the serenity of Kempenfelt Bay right outside your window. With a desirable first-level parking space and a spacious private storage locker, this exceptional #HomeToStay combines everyday luxury with the ease of low-maintenance living near Barrie's sparkling waterfront. (id:61852)
RE/MAX Hallmark Peggy Hill Group Realty
110 - 100 Dean Avenue
Barrie, Ontario
MODERN 2-BEDROOM CONDO WITH 2 PARKING SPOTS IN A DESIRABLE SOUTH BARRIE LOCATION, STEPS FROM THE GO TRAIN, PARKS, SCHOOLS & SHOPPING! Set in the desirable Painswick neighbourhood of South Barrie, this bright, clean, and spacious 1-storey condo in the sought-after Yonge Station building offers an exciting lifestyle opportunity with everything at your fingertips. Enjoy walking distance to schools, the local library, trails, Barrie South GO station, everyday shopping and dining, as well as Painswick Park with playgrounds, athletic fields, tennis and pickleball courts. The inviting open-concept kitchen, dining, and living area showcases a fresh white interior and abundant natural light, stainless steel appliances, and a sliding glass walkout to a generous covered balcony ideal for outdoor dining or peaceful morning coffees. Two comfortable bedrooms include a primary suite with a walk-in closet and private 4-piece ensuite, complemented by a second 4-piece bathroom with in-suite laundry for ultimate convenience. Added highlights include two parking spots, visitor parking, a storage locker, and access to an on-site gym facility. Don't miss your chance to own this vibrant South Barrie condo where comfort, convenience, and lifestyle come together - your next #HomeToStay awaits! (id:61852)
RE/MAX Hallmark Peggy Hill Group Realty
3 - 41 Coulter Street
Barrie, Ontario
Welcome to the desirable Sunnidale Vistas community located in the heart of Barrie. This attractive main-floor one-bedroom condominium apartment is ideally located within walking distance to shopping centers, malls, parks, and everyday amenities, with easy access to Highway 400. The well-designed unit features laminate flooring throughout, a walk-out to a private patio, stainless steel appliances, a large storage unit, and one above ground parking space. Wheelchair accessible and move-in ready, this condo is well suited for first-time buyers, downsizers, or investors. Low Maintenance fees provides excellent value and include suite water, building insurance, utilities for common areas, and common elements, as well as landscaping, snow removal, elevator maintenance, property management, general repairs, and reserve fund contributions. Building amenities include BBQs allowed, bike storage, visitor parking, and pets permitted subject to condominium bylaws and restrictions. This is a SMOKE FREE building !!! (id:61852)
RE/MAX Hallmark Chay Realty
310 - 90 Collier Street
Barrie, Ontario
Discover premier office spaces in downtown Barrie, now locally owned and managed. Located across from City Hall, they offer close proximity to other professional businesses, and the Barrie Courthouse is just a minute's walk away. Additionally, enjoy the advantage of being near the lake, parks, and restaurants, making it an ideal spot in the City Center. Sizes are flexible. This unit represents 1 side of this floor. There are picturesque views of the lake and/or city through ample windows. Negotiable TI allowance possible with a 5 year lease. Occupancy will be determined based on size, location, and leasehold requirements. **EXTRAS** Note: measurements may not be entirely accurate. Adjustments and modifications to the premises may affect the final dimensions. Premise will be measured by BOMA standards prior to execution of lease. TMI to be assessed. (id:61852)
Royal LePage First Contact Realty
640 - 90 Collier Street
Barrie, Ontario
Discover premier office spaces in downtown Barrie, now locally owned and managed. Located across from City Hall, they offer close proximity to other professional businesses, and the Barrie Courthouse is just a minute's walk away. Additionally, enjoy the advantage of being near the lake, parks, and restaurants, making it an ideal spot in the City Center. Sizes are flexible. This unit represents 1 side of this floor. There are picturesque views of the lake and/or city through ample windows. Negotiable TI allowance possible with a 5 year lease. Occupancy will be determined based on size, location, and leasehold requirements. **EXTRAS** Note: measurements may not be entirely accurate. Adjustments and modifications to the premises may affect the final dimensions. Premise will be measured by BOMA standards prior to execution of lease. TMI to be assessed. (id:61852)
Royal LePage First Contact Realty
740-760 - 90 Collier Street
Barrie, Ontario
Discover premier office spaces in downtown Barrie, now locally owned and managed. Located across from City Hall, they offer close proximity to other professional businesses, and the Barrie Courthouse is just a minute's walk away. Additionally, enjoy the advantage of being near the lake, parks, and restaurants, making it an ideal spot in the City Center. Sizes are flexible. This unit represents 1 side of this floor. There are picturesque views of the lake and/or city through ample windows. Negotiable TI allowance possible with a 5 year lease. Occupancy will be determined based on size, location, and leasehold requirements. **EXTRAS** Note: measurements may not be entirely accurate. Adjustments and modifications to the premises may affect the final dimensions. Premise will be measured by BOMA standards prior to execution of lease. TMI to be assessed. (id:61852)
Royal LePage First Contact Realty
