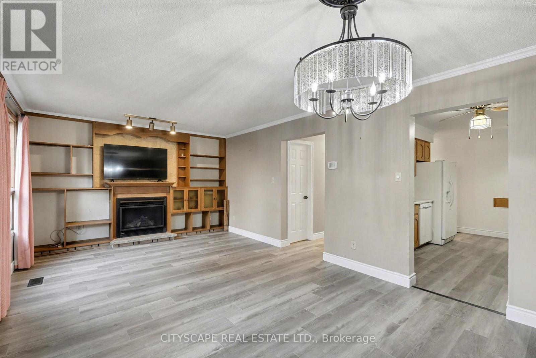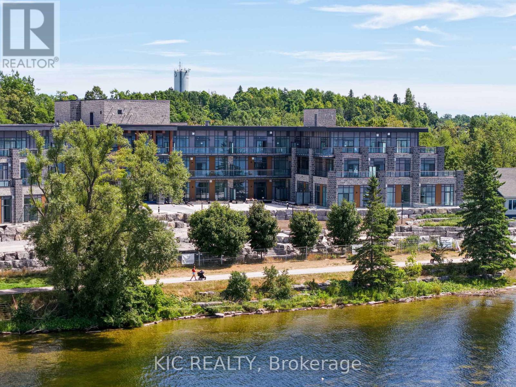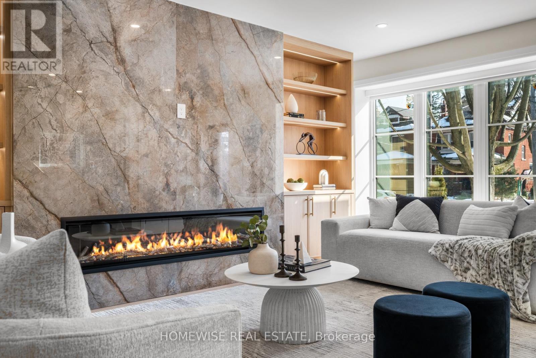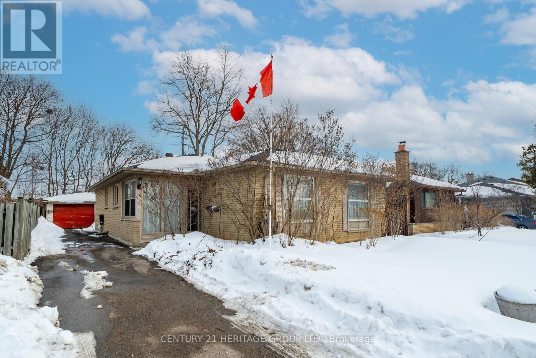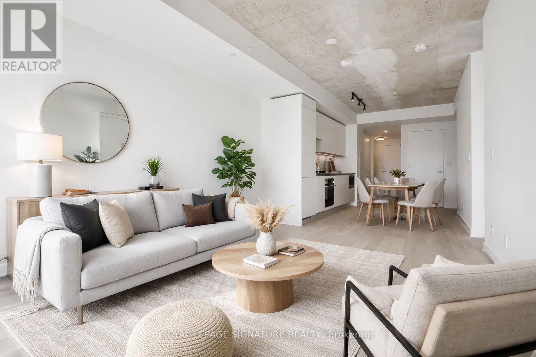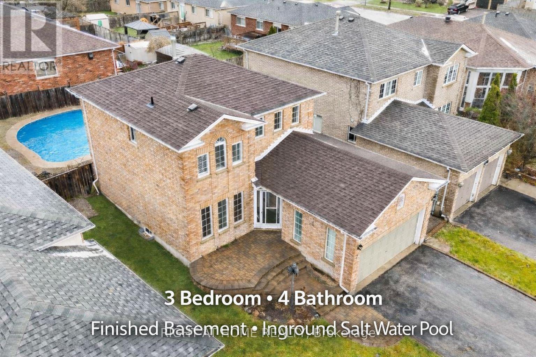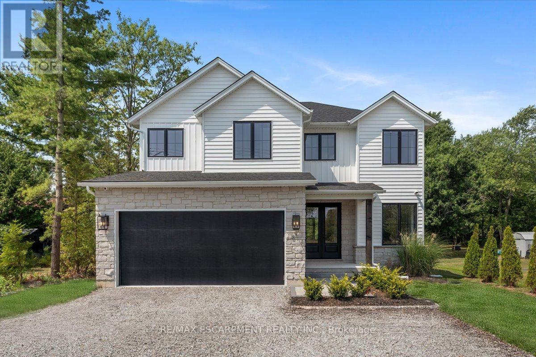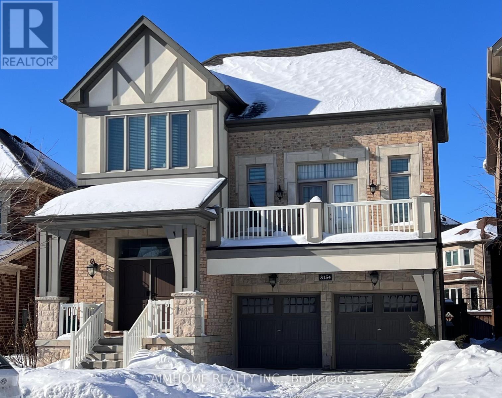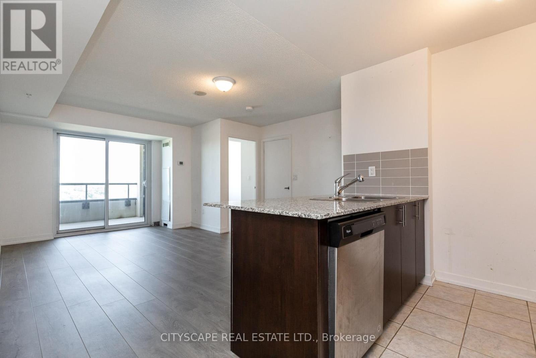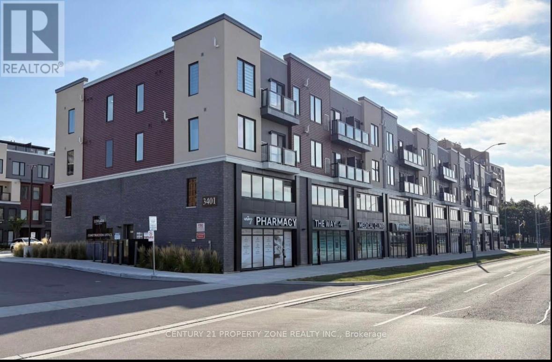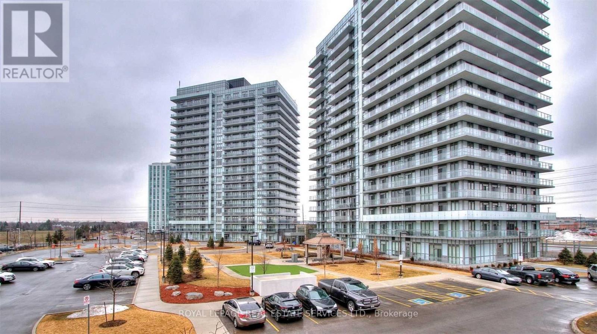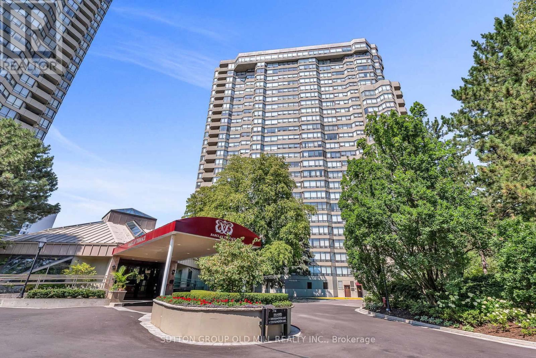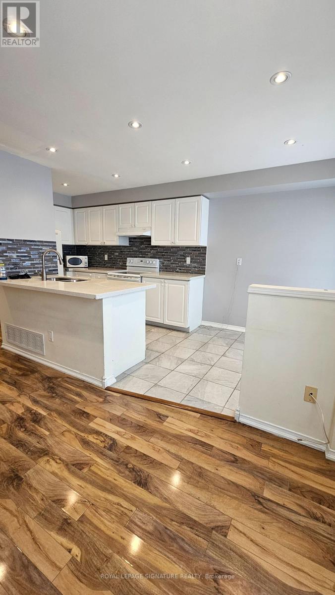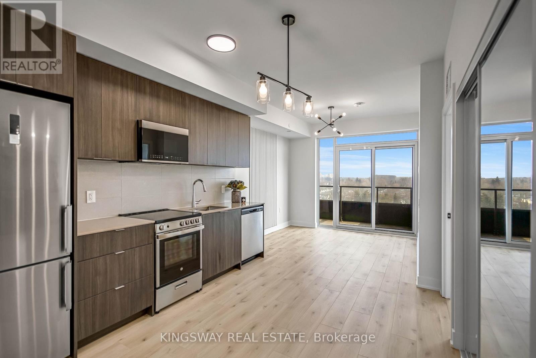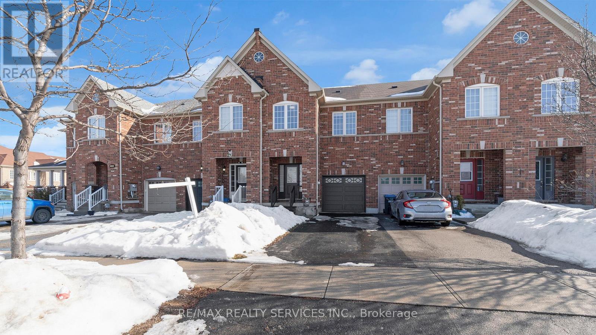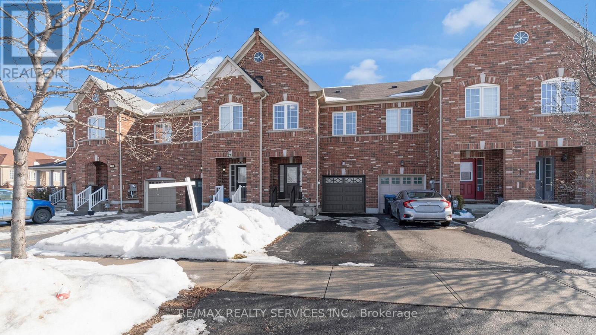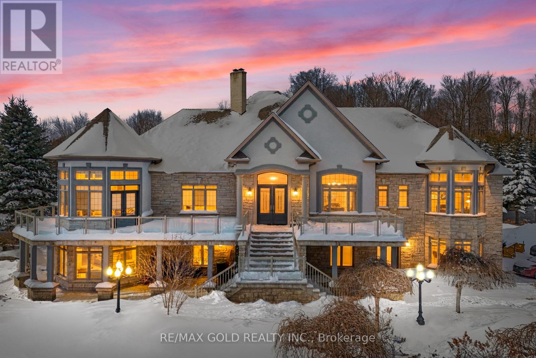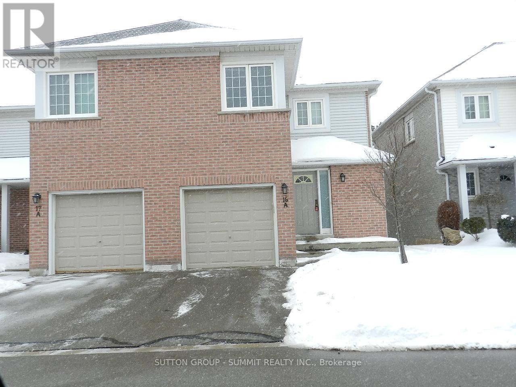575 Springbank Avenue
Woodstock, Ontario
Beautiful Semi-Detached 2-Storey Home for Rent in Woodstock. Welcome to your new home! This bright, modern, and freshly renovated semi-detached house is perfectly located in a quiet, family-friendly neighborhood offering the ideal mix of comfort, style, and convenience. Features You'll Love: Fully renovated in 2025: Brand-new luxury vinyl flooring throughout (no carpet) New modern doors installed across the entire home Brand-new finished basement with spacious rec/family room and new bathroom Bright and open layout with modern lighting and a warm, inviting feel 3 large bedrooms and 3 bathrooms - primary bedroom includes a private balcony Generous living and dining area with a cozy gas fireplace Walk-out from dining room to a fully fenced backyard with a deck - perfect for BBQs, entertaining, or relaxing Good-sized shed for extra storage (bikes, lawn tools, etc.) Welcoming front covered porch - perfect for your morning coffee Attached garage with inside entry plus driveway parking for 2 vehicles Central heating and air conditioning for year-round comfort Fantastic Location: Walking distance to public and Catholic schools, Fanshawe College, bus stops, grocery stores, Sobeys, Scotiabank, Tim Hortons, and more. Close to Roth Park, Thames River, General Hospital, restaurants, and shopping. Quick access to Highway 401 and Highway 403 - perfect for commuters. (id:61852)
Cityscape Real Estate Ltd.
210 - 99 Louisa Street
Kawartha Lakes, Ontario
Stunning maintenance-free, resort lifestyle living at The Moorings on Cameron Lake. Beautifully appointed suite with 2 Beds, 2 Baths and over 9 ft. ceilings. Floor-to-ceiling windows create light-filled spaces with unobstructed west-facing lake views and glorious sunsets. A luxurious Kitchen with Quartz Counters/Backsplash, under-cabinet lighting, stainless steel KitchenAid appliances, Gas Cooktop and Wall Oven is a chef's dream. Open concept Dining and Living Room with upgraded Gas Fireplace, opens to an incredible 32 ft. wide water-view Balcony, complete with gas BBQ hook up and plenty of space for outdoor seating and dining. Side-by-side Whirlpool washer and dryer, TWO Underground Parking Spots with adjacent sizeable Storage Locker. The spacious Primary Bedroom, with direct lake view, features Walk-in Closet, Double Closet, luxurious 4 piece Ensuite, double vanity and walk-in shower. Water view Guest Bedroom with walk-in closet. Love having guests? There are two convenient second floor Guest Suites and the building amenities are designed for your active lifestyle - Second floor lake view Fitness Centre features cardio equipment, weights, yoga room, cedar sauna and change rooms. Third floor Owners Lounge features sweeping lake views, gas fireplace, gorgeous lounge, ample dining seating, theatre room and full kitchen for hosting your private dinners and gatherings. Convenient dog wash station. Resort-style outdoor heated Pool and Spa, Tennis/Pickle Ball court, beautiful lake facing courtyard overlooks coveted waterfront amenities that will provide a Swim Platform and Private Marina Docking (10 x 20 ft slips additional fee). Access the Trent Severn Waterway for endless boating, fishing and the Victoria Trail for fun outdoor activities. Exceptional walkability to parks, restaurants, shops and farmers market in charming Fenelon Falls only 90 Minutes from the GTA. Come experience this maintenance-free lakeside lifestyle of convenience and luxury for yourself! (id:61852)
Kic Realty
27 Mayflower Avenue
Hamilton, Ontario
Welcome to 27 Mayflower! This gem nestled in Crown Point is perfect for first time buyers, or a growing family looking for more space. The bright and airy first floor boasts a large living room, updated eat in kitchen featuring tile backsplash, stainless steel appliances with sliding doors to the backyard. Upstairs are 3 spacious bedrooms with closets and a 4 piece bathroom. The fully finished basement includes a large rec room, updated laundry, 2nd bathroom with a glass shower. There's also a rear alley for potential additional parking through the rear. High ceilings and original details make this a must see. Walking distance to several schools, Tim Horton's stadium, the Bernie Morelli Community Centre, the upcoming LRT and close to up and coming Ottawa Street, this well cared for home is ideally situated and waiting for you! (id:61852)
Revel Realty Inc.
1050 Walton Avenue
North Perth, Ontario
Build your dream home on a stunning, half-acre private lot! This exceptional 68ft wide x 315 ft deep lot offers a rare opportunity to create a custom home in the charming community of Listowel. Nestled in a picturesque setting and set back from the road, this expansive property provides the perfect canvas for a thoughtfully designed residence that blends modern luxury with functional living. With Cailor Homes, you have the opportunity to craft a home that showcases architectural elegance, high-end finishes, and meticulous craftsmanship. Imagine soaring ceilings and expansive windows that capture breathtaking views, an open-concept living space designed for seamless entertaining, and a chef-inspired kitchen featuring premium cabinetry, quartz countertops, and an optional butler's pantry for extra storage and convenience. For those who appreciate refined details, consider features such as a striking floating staircase with glass railings, a frameless glass-enclosed home office, or a statement wine display integrated into your dining space. Design your upper level with spacious bedrooms and spa-inspired en-suites. Extend your living space with a fully finished basement featuring oversized windows, a bright recreation area, and an additional bedroom or home gym. Currently available for pre-construction customization, this is your chance to build the home you've always envisioned in a tranquil and scenic location. MODEL HOME LOCATED AT 1060 WALTON AVE. (id:61852)
Exp Realty
306 Manor Road E
Toronto, Ontario
306 Manor Rd, your next step toward the life you've been dreaming of. Located in one of the city's most sought-after pockets and within the coveted Maurice Cody school district, this home delivers on both lifestyle and design. As exceptional as the location is, it's secondary to the sheer beauty of the home itself. Enjoy the convenience of your own front pad parking and take in the stunning landscaped façade with fresh modern brickwork. Step inside to a bright, airy living space anchored by 15 feet of sleek custom built-ins with under-mount lighting and a striking stone accent wall. A thoughtfully concealed powder room featuring custom fluting adds character and polish. The nearly 20-foot-wide kitchen is a true showpiece - complete with a large waterfall island, built-in appliances, and warm designer finishes. The kitchen seamlessly connects to a generous dining area, perfect for hosting your future memorable dinner parties. Upstairs, the oversized primary suite offers an incredible double vanity ensuite and a rare, spacious walk-in closet. Two additional spacious bedrooms, a four-piece bath, and the convenience of second-floor laundry complete the level. The finished basement provides flexible space for a cozy TV room, kids' play area, and a generous home office. And don't forget about the large backyard just waiting for the right family create memories in. No detail was overlooked in this stunning rebuild. With an additional 12 feet added to both the main and second floors, the heavy lifting is done - all that's left is to move in. Steps to the incredible shops and restaurants along the Bayview strip, the brand new Leaside Station, parks, and everything this family-friendly neighbourhood has to offer. (id:61852)
Homewise Real Estate
14 Council Crescent
Toronto, Ontario
Welcome To 14 Council Crescent - A Charming Detached Bungalow In The Heart Of York University Heights. Nestled On A Quiet, Family-Friendly Crescent, This Well-Maintained Detached 3-Bedroom, 2-Bathroom Bungalow Offers Exceptional Space, Privacy And Opportunity In One Of North York's Most Convenient And Established Neighbourhoods. Set On An Impressive 50 x 150 Ft Lot, The Property Features A Detached Garage, Private Driveway With Ample Parking, And A Deep Backyard With Endless Potential. Whether You Envision Outdoor Entertaining, Gardening, A Future Addition, Or Simply Enjoying The Extra Outdoor Space. The Main Level Showcases A Bright And Functional Layout With Spacious Living And Dining Areas, Hardwood Flooring, And Large Windows That Fill The Home With Natural Light. The Dining Room Walks Out Through A Brand-New Sliding Door To The Backyard, Creating Seamless Indoor-Outdoor Living. The Family-Sized Kitchen Offers Generous Cabinetry And Workspace. Three Well-Proportioned Bedrooms And A Full Bathroom Complete The Main Floor. The Finished Basement Adds Incredible Versatility With A Large Recreation Area, Additional Living Space And A Second Bathroom; Ideal For Extended Family, Guests, A Home Office, Or Future Income Potential. Ideally Located Just Minutes From York University. Public Transit Including Keele Station, Major Highways 401 & 400, Schools, Parks And Everyday Amenities. Whether You're Looking To Move In, Renovate, Or Build, 14 Council Crescent Presents An Incredible Opportunity On A Premium Lot In A Highly Desirable North York Community. (id:61852)
Century 21 Heritage Group Ltd.
501 - 2720 Dundas Street W
Toronto, Ontario
Welcome to this exceptionally bright and spacious south-facing 1-bedroom + den suite in the recently completed Junction House, right in the heart of the vibrant Junction neighbourhood. Enjoy unparalleled convenience with transit, shopping, and parks just steps away. The suite features a thoughtfully designed floorplan with well-proportioned rooms. The Scavolini kitchen comes with integrated appliances including a gas cooktop, perfect for home chefs. Double floor-to-ceiling windows fill the living room and bedroom with natural south-facing light and provide expansive city views. The versatile den is ideal as a home office or a separate dining area. Upgrades throughout the suite include a custom entry closet, enhanced bedroom wardrobe, bathroom cabinetry, powered window shades, and upgraded lighting. Building amenities are equally impressive: a large rooftop terrace with BBQ, a fully equipped gym, and a social/co-working space. Photos are virtually staged.This suite combines modern luxury with practical living in one of Toronto's most dynamic neighbourhoods-truly a space you'll love to call home. (id:61852)
Royal LePage Signature Realty
7 Michael Crescent
Barrie, Ontario
A Place to Call Home! This beautiful detached 3-bedroom, 4-bathroom home offers over 2,000 square feet of finished living space, perfect for family living and entertaining. The finished basement features a wet bar, spacious rec room, and a 3-piece bathroom - ideal for movie nights or hosting guests. Step outside and enjoy your private backyard retreat, complete with a kidney-shaped 42' x 16' saltwater inground pool, spacious deck for barbecues, and extensive landscaping with elegant interlock. Conveniently located just minutes from schools, shopping, parks, and Highway 400, this home combines comfort, style, and convenience - everything your family has been looking for! (id:61852)
Right At Home Realty
1052 Walton Avenue
North Perth, Ontario
Build your dream home on a stunning, half-acre private lot! This exceptional 69ft wide x 317 ft deep lot offers a rare opportunity to create a custom home in the charming community of Listowel. Nestled in a picturesque setting at the end of a cul-de sac and set back from the road, this expansive property provides the perfect canvas for a thoughtfully designed residence that blends modern luxury with functional living. With Cailor Homes, you have the opportunity to craft a home that showcases architectural elegance, high-end finishes, and meticulous craftsmanship. Imagine soaring ceilings and expansive windows that capture breathtaking views, an open-concept living space designed for seamless entertaining, and a chef-inspired kitchen featuring premium cabinetry, quartz countertops, and an optional butlers pantry for extra storage and convenience. For those who appreciate refined details, consider features such as a striking floating staircase with glass railings, a frameless glass-enclosed home office, or a statement wine display integrated into your dining space. Design your upper level with spacious bedrooms and spa-inspired en-suites. Extend your living space with a fully finished basement featuring oversized windows, a bright recreation area, and an additional bedroom or home gym. Currently available for pre-construction customization, this is your chance to build the home you've always envisioned in a tranquil and scenic location. MODEL HOME LOCATED AT 1060 WALTON AVE. (id:61852)
Exp Realty
1048 Walton Avenue
North Perth, Ontario
Build your dream home on a stunning, half-acre private lot! This exceptional 69ft wide x 292 ft deep lot offers a rare opportunity to create a custom home in the charming community of Listowel. Nestled in a picturesque setting at the end of a cul-de sac and set back from the road, this expansive property provides the perfect canvas for a thoughtfully designed residence that blends modern luxury with functional living. With Cailor Homes, you have the opportunity to craft a home that showcases architectural elegance, high-end finishes, and meticulous craftsmanship. Imagine soaring ceilings and expansive windows that capture breathtaking views, an open-concept living space designed for seamless entertaining, and a chef-inspired kitchen featuring premium cabinetry, quartz countertops, and an optional butlers pantry for extra storage and convenience. For those who appreciate refined details, consider features such as a striking floating staircase with glass railings, a frameless glass-enclosed home office, or a statement wine display integrated into your dining space. Design your upper level with spacious bedrooms and spa-inspired en-suites. Extend your living space with a fully finished basement featuring oversized windows, a bright recreation area, and an additional bedroom or home gym. Currently available for pre-construction customization, this is your chance to build the home youve always envisioned in a tranquil and scenic location. MODEL HOME LOCATED AT 1060 WALTON AVE. (id:61852)
Exp Realty
81 Doans Ridge Road
Welland, Ontario
Experience the pinnacle of modern living at 81 Doans Ridge Road - an interior design gem offering 3,025 sq ft of refined space on a 60' x 200' lot. From the moment you step inside, the open-concept main floor sets the tone with soaring 9' ceilings, rich engineered hardwood, custom white oak wall paneling, in-ceiling speakers, and sun-filled windows. The chefs kitchen is a showstopper with a 48 Thermador gas range, 36 Thermador fridge, 8 island, and walk-in pantry - perfect for hosting. A main-floor office provides the ideal work-from-home setup. Step onto the 295 sq ft covered deck and soak in tranquil views. Upstairs, two bedrooms each offer private 3 pc ensuites and walk-in closets, while the 650 sq ft primary suite is a true retreat with vaulted ceilings, a fireplace, spa-inspired ensuite, and walk-in closet. The basement features over 8 ceilings, a roughed-in bath, and a garage-to-basement stairwell. Located minutes from the Welland Canal, trails, and Niagara's wine country, with quick access to St. Catharines, Niagara Falls, and major highways - this home delivers luxury, lifestyle, and location in one extraordinary package. (id:61852)
RE/MAX Escarpment Realty Inc.
3154 Carding Mill Trail
Oakville, Ontario
A true standout Mattamy one of most sought-after favourable layout that rarely offered in a friendly neighbourhood. The stunning in-between Great Room with soaring 15-ft ceilings and walk-out to front balcony, filling the home with natural light and creating an exceptional sense of space. Upgraded from the original 4-bedroom layout to a 3-bedroom design featuring a bright open-concept loft/office with window, easily convertible back to a 4th bedroom. Second bedroom includes a private ensuite. Professionally finished basement with 9-ft ceilings, featuring 2 bedrooms, a spacious living area, 3-piece bathroom and a full kitchen. Basement laminate flooring installed 3/4" waterproof subfloor system, offering superior moisture barrier protection and added thermal comfort. Backyard offers enhanced privacy with elevated lot rear views. Enjoy outdoor space at both front balcony and rear deck. Thoughtfully $$$ upgraded from top to bottom: 9-ft ceilings on both ground and upper levels with 8-ft doors; elegant 5" oak hand-scraped hardwood on main floor throughout; 1 1/4" thickness granite countertops and backsplash in kitchen & butler's area; freestanding tub in primary ensuite; upgraded trims and smooth ceilings throughout, owned tankless water heater. A rare blend of space, light, privacy, and premium finishes. Located near golf, parks, schools, major grocery stores, restaurants & more. This home designed to impress, built to enjoy, make it your own! (id:61852)
Aimhome Realty Inc.
1910 - 1410 Dupont Street
Toronto, Ontario
Near new one-bedroom plus den (creative uses as office space, second bedroom etc.) at Fuse Condos. Located in one of Toronto's new neighborhood. Food Basics and Shoppers Drug mart at the street level of fuse condos. walking distance to TTC bus stops and close to Lansdowne TTC. Onsite amenities include Gym, party room, lounge, theatre room and rooftop terrace. Pet friendly. Parking available at additional costs. (id:61852)
Cityscape Real Estate Ltd.
301 - 3401 Ridgeway Drive
Mississauga, Ontario
Welcome to this modern, freshly painted condo in the highly sought-after Erin Mills neighborhood of Mississauga. This bright and functional 1-bedroom suite features a full bathroom, open-concept living and dining area, and walk-out to a private balcony - perfect forrelaxing or entertaining. The upgraded full-size kitchen offers quartz countertops, a stylishbacksplash, and stainless steel appliances, combining elegance with everyday convenience.Move-in ready with immediate possession available, this home is ideal for professionals orstudents. Enjoy an unbeatable location close to UofT Mississauga, shopping centres, CreditValley Hospital, parks, trails, Costco, community centres, and everyday essentials. Convenientaccess to public transit, GO bus service, and major highways 401, 403, and 407. Includesensuite laundry, one underground parking space, and internet. Tenant responsible for utilitiesand hot water rental. (id:61852)
Century 21 Property Zone Realty Inc.
301 - 3401 Ridgeway Drive
Mississauga, Ontario
Welcome to this modern, freshly painted condo in the highly sought-after Erin Mills neighborhood of Mississauga. This bright and functional 1-bedroom suite features a full bathroom, open-concept living and dining area, and walk-out to a private balcony - perfect forrelaxing or entertaining. The upgraded full-size kitchen offers quartz countertops, a stylishbacksplash, and stainless steel appliances, combining elegance with everyday convenience.Move-in ready with immediate possession available, this home is ideal for professionals orstudents. Enjoy an unbeatable location close to UofT Mississauga, shopping centres, CreditValley Hospital, parks, trails, Costco, community centres, and everyday essentials. Convenientaccess to public transit, GO bus service, and major highways 401, 403, and 407. Includesensuite laundry, one underground parking space, and internet. Tenant responsible for utilitiesand hot water rental. (id:61852)
Century 21 Property Zone Realty Inc.
908 - 4633 Glen Erin Drive
Mississauga, Ontario
Immaculate Spectacular** Corner unit** Modern 2 Br & 2 Bath Condo In The Heart Of Central Erin Mills with City View. Sunken Filled Large Sized with 855Sf, Over 9.5' Smooth Ceilings. Spacious Open Concept Layout. Large Wrap Around Balcony With south west View. Chic Kitchen with Upgrade Of Granite countertop, stylish back splash, combine with a light colored cabinets, simple and elegant. Full Sized Dryer & Washer. Large primer bedroom with window floor to ceiling and 4pc ensuite bath. The 2nd bedroom on the other side of corner with 3pc bath. This Pamberton built condo steps To Town Center. Major Shopping, Bus Stop, Parks, Schools, Restaurants, Grocery Store, Hwy 403. Go Station. Reputable schools such as Credit Valley elementary, Thomas Middle school, John Fraser and Gonzaga Secondary School nearby. (id:61852)
Royal LePage Real Estate Services Ltd.
2002 - 1320 Islington Avenue
Toronto, Ontario
Welcome to Suite 2002 with a sun-filled expansive floor plan offering breathtaking panoramic views of downtown Toronto, the historic Montgomery Inn, Tom Riley Park and Lake Ontario. This spacious residence presents a fabulous opportunity to add your own personal touches and modernize to suit your style. The well-designed floor plan features a bright solarium, an eat-in kitchen, and a sun-filled family room or optional 3rd bedroom off the kitchen. The open-concept living and dining space is ideal for entertaining family-sized gatherings. Both generously sized bedrooms include their own ensuite bathrooms, offering comfort and privacy. There is loads of ensuite storage in addition to an owned locker. Also included is parking for 2 cars. Barclay Terrace is situated on two acres of beautifully landscaped grounds with tennis courts, jogging track and a beautiful reflective pool with a gazebo and seating areas surrounded by a wide variety of annuals and perennials. Park benches and gazebos have been strategically located around the property. The recreation area is a tribute to fun, fitness and leisure having a large indoor pool, hot tub and saunas where you can relax after playing racquet ball, squash, tennis or working out in the exercise room. The full time Recreation Coordinator provides residents with free aqua fit and exercise classes. There is also a party room with a dance floor, a hobby room/workshop and you can play billiards or pool, watch a video or chat by the fireplace in the pool side lounge. You can also enjoy a ladies club, happy hour, bingo and poker nights and a book club. Barclay Terrace is ideally located within walking distance of the Bloor and Islington subway, GO Station, shops and cafes in one of Etobicoke's established and premier neighbourhoods of Islington Village and The Kingsway. The complex is minutes from major routes, downtown and the airport. (id:61852)
Sutton Group Old Mill Realty Inc.
92 - 5223 Fairford Crescent
Mississauga, Ontario
Start your next chapter in this beautifully upgraded, carpet-free 3-bedroom, 3-bath townhome with finished basement, making it a generous 1687 sq ft of living Space in the heart of Mississauga to a bright, open-concept layout that seamlessly connects the living area to the modern kitchen, creating the perfect space for everyday living and entertaining. Laminate floors throughout and thoughtfully curated design details add warmth, elegance, and a clean, low-maintenance finish to the home. The spacious primary retreat features his-and-hers closets and a well-appointed ensuite for added comfort and privacy. The two additional bedrooms are generously sized and connected by a convenient Jack-and-Jill washroom ideal for a growing or multi-generational family, or for hosting guests. The sun-filled kitchen offers a welcoming eat-in area and is bathed in natural light from every corner of the home. Additional highlights include: Carpet-free throughout, 1-car garage plus 1 driveway parking space, access to top-rated schools and day cares, Minutes to Erindale GO Station, Close to Heartland Town Centre, Near Sheridan College and University of Toronto Mississauga, Easy access to major highways and public transit. Surrounded by great restaurants, cafés, pharmacies, grocery stores, and shopping, this home offers the perfect blend of comfort, convenience, and community living. one of the city's most sought-after, family-friendly neighbourhoods. Step inside (id:61852)
Royal LePage Signature Realty
804 - 2088 James Street
Burlington, Ontario
Brand New Never Lived In 1 Bed + Den 2 Bath Unit in Mattamy's Martha James Building! Bright Unobstructed East Facing with Water Views. Luxury Vinyl Flooring, 9 Ft Ceilings & Floor to Ceiling Windows. Flex Den Home Office or 2nd Bedroom. Premium Parking Spot & Locker For Convenience. Amazing Location Walk to Downtown Burlington Shops, Restaurants & Waterfront. Excellent Walk score! Building Amenities Include Gym/ Yoga, Dog Wash, Concierge Security, Rooftop Lounge Overlooking Lake ON & Party room. Option to have unit Partially Furnished* (id:61852)
Kingsway Real Estate
107 Frenchpark Circle
Brampton, Ontario
Welcome to this beautiful freehold townhouse, perfectly situated in a highly desirable location! Facing a main intersection and just a short walk to bus stops, plazas, and the Mount Pleasant GO Station, this home offers unmatched convenience for commuters and families alike. This upgraded and well-maintained 3-bedroom property boasts a fantastic open-concept layout, featuring 9-ft ceilings, pot lights, and new laminate flooring throughout the main and second levels. The modern kitchen is equipped with stainless steel appliances, upgraded countertops, and plenty of space for cooking and entertaining. Upstairs, you'll find spacious bedrooms, each complete with His and Her closets. The bathrooms have been thoughtfully upgraded, including a stylish 3-piece ensuite enhanced with a new glass bathtub door. Fresh paint and contemporary light fixtures add a bright, welcoming feel throughout the home. The fully finished basement provides even more versatility, offering a 3-piece washroom and ample storage space-ideal for guests, a home office, or recreation. Step outside to a wonderful backyard featuring an oversized deck, perfect for gatherings, barbecues, or relaxing outdoors. The extended driveway offers additional parking for your convenience. This move-in ready home is an excellent choice for families, first-time buyers, or investors seeking quality, space, and exceptional convenience in a prime location. (id:61852)
RE/MAX Realty Services Inc.
107 Frenchpark Circle
Brampton, Ontario
Welcome to this beautiful freehold townhouse, perfectly situated in a highly desirable location! Facing a main intersection and just a short walk to bus stops, plazas, and the Mount Pleasant GO Station, this home offers unmatched convenience for commuters and families alike. This upgraded and well-maintained 3-bedroom property boasts a fantastic open-concept layout, featuring 9-ft ceilings, pot lights, and new laminate flooring throughout the main and second levels. The modern kitchen is equipped with stainless steel appliances, upgraded countertops, and plenty of space for cooking and entertaining. Upstairs, you'll find spacious bedrooms, each complete with His and Her closets. The bathrooms have been thoughtfully upgraded, including a stylish 3-piece ensuite enhanced with a new glass bathtub door. Fresh paint and contemporary light fixtures add a bright, welcoming feel throughout the home. The fully finished basement provides even more versatility, offering a 3-piece washroom and ample storage space-ideal for guests, a home office, or recreation. Step outside to a wonderful backyard featuring an oversized deck, perfect for gatherings, barbecues, or relaxing outdoors. The extended driveway offers additional parking for your convenience. This move-in ready home is an excellent choice for families, first-time buyers, or investors seeking quality, space, and exceptional convenience in a prime location. (id:61852)
RE/MAX Realty Services Inc.
24 Tennant Drive
Brampton, Ontario
Well-maintained 3-bedroom detached home offering 9' ceilings on the main floor and a functional, family-friendly layout. Features include an upper-level family room with fireplace, oak staircase with wrought-iron pickets, maple hardwood floors, crown mouldings, and oversized windows providing excellent natural light. The kitchen showcases maple cabinets stained to match and flows seamlessly to the walk-out deck and fully fenced backyard-ideal for entertaining. Primary bedroom includes a 4-piece ensuite with frameless glass shower. Additional highlights include separate entrance to the double garage and exterior pot lights. Buyer and Buyer Agent to verify measurement. Location & Amenities: Situated in the desirable Father Tobin & Torbram Road area, close to top-rated schools, parks, walking trails, community centres, and places of worship. Minutes to shopping plazas, grocery stores, restaurants, and essential amenities. Convenient access to public transit, major highways (Hwy 50, Hwy 427), and a short drive to Pearson Airport. A well-connected neighbourhood ideal for families and professionals alike. (id:61852)
Exp Realty
3722 The Grange Side Road
Caledon, Ontario
Welcome to 3722 The Grange Side Road, an exceptional 84-acre country estate offering a rare blend of privacy, natural beauty, and outstanding versatility. A long, tree-lined driveway winds through picturesque farmland, leading to an impressive natural stone bungalow perfectly positioned to capture sweeping rural views. The property comprises approximately 84 acres, including about 55 workable acres of gently rolling land, complemented by a tranquil pond near the entrance. This setting is ideal for agriculture, a home-based business, or multigenerational living. The main residence showcases quality craftsmanship with spacious, well-appointed interiors and a flexible layout offering three potential living areas, making it well suited for extended family arrangements or adaptable use. A standout feature is the detached stone-fronted, steel-clad workshop/garage, complete with three oversized 12-foot bay doors, a full four-piece bathroom, and an expansive 2,200 sq ft upper-level loft featuring three additional bedrooms and two bathrooms. An additional steel garage with four oversized doors and a secondary workshop/shed further enhance the property's functionality. Whether you are an entrepreneur seeking space for a business, a hobbyist requiring ample storage, or a family looking for room to grow, this estate offers unmatched flexibility. The land presents endless opportunities for farming, recreation, or future expansion. Set in a peaceful rural location while remaining within a convenient drive to nearby towns and amenities, this is a truly signature property that seamlessly combines natural beauty with practical, adaptable living. (id:61852)
RE/MAX Gold Realty Inc.
16a - 5205 Glen Erin Drive
Mississauga, Ontario
New VINYL Flooring on 2/F, New Hardwood Stairs, Freshly Painted, New Stone Counter Top; Daniels Executive End Unit Townhouse In Central Erin Mills Area, Close To Shopping, Transportation, Community Centre, Library And Walk To High Rating Schools - John Fraser And Gonzaga High Schools. Spacious Layout With Master Ensuite, Eat-In Kitchen, 3 Good Size Bedrooms, 2.5 baths, Immed. Possession Available, Move-In Condition (id:61852)
Sutton Group - Summit Realty Inc.
