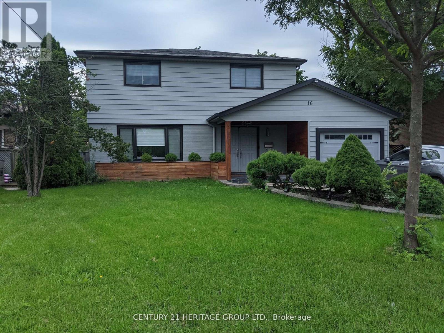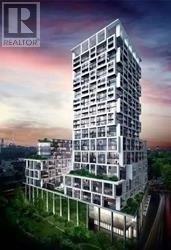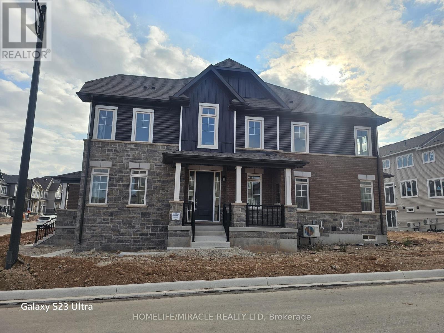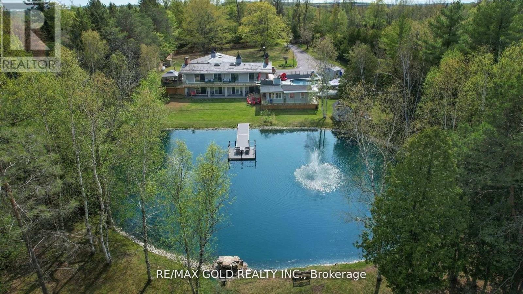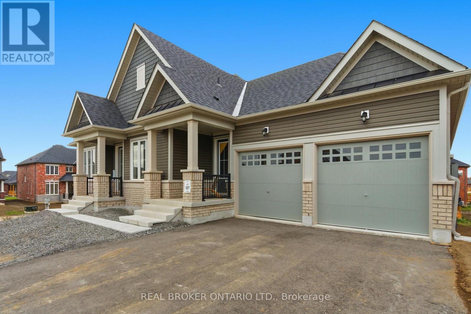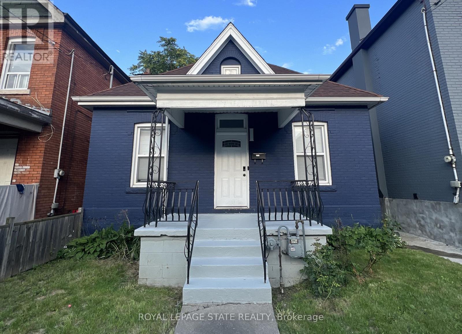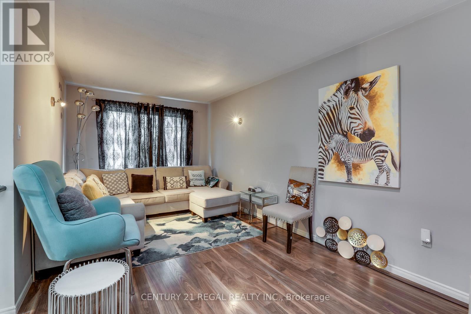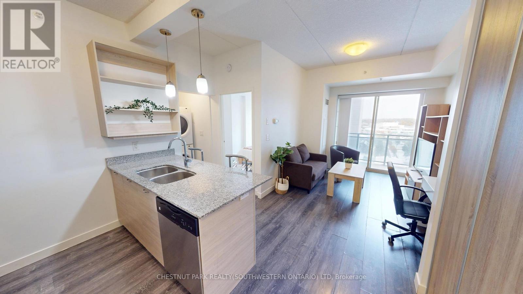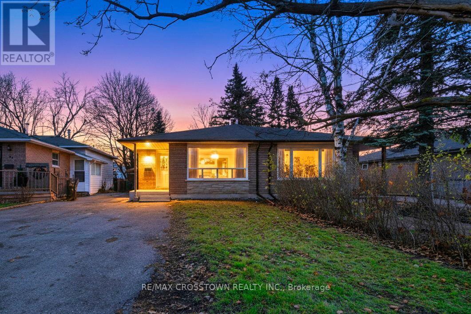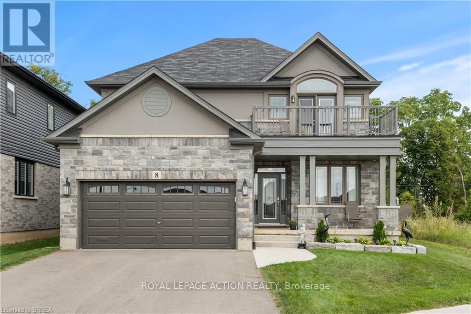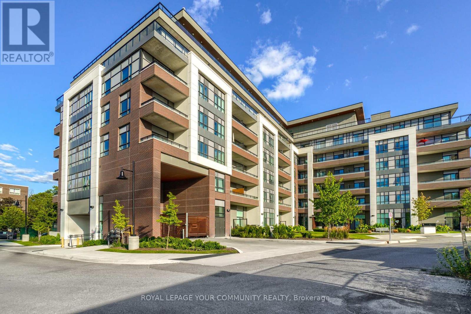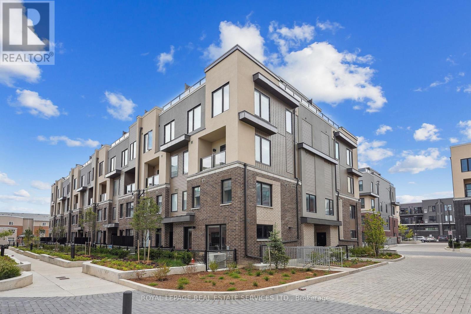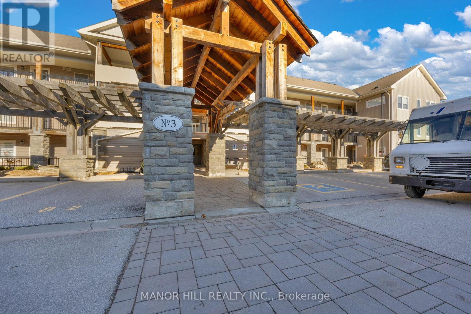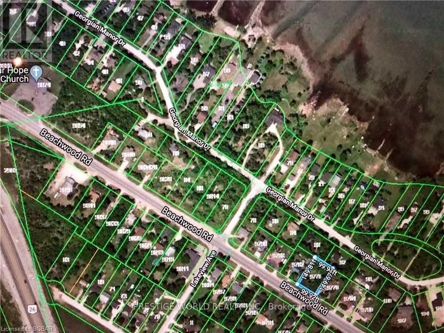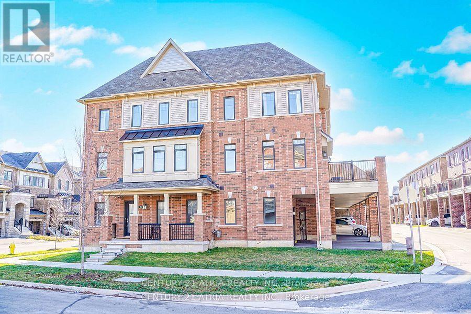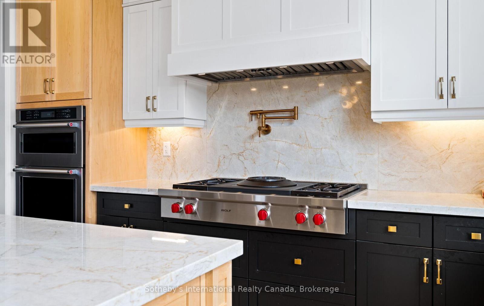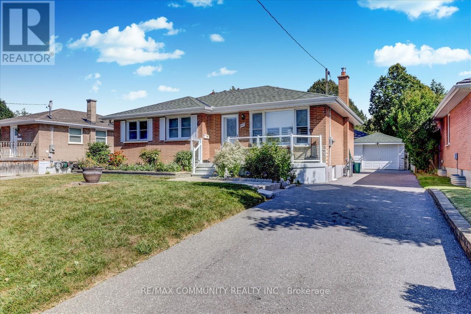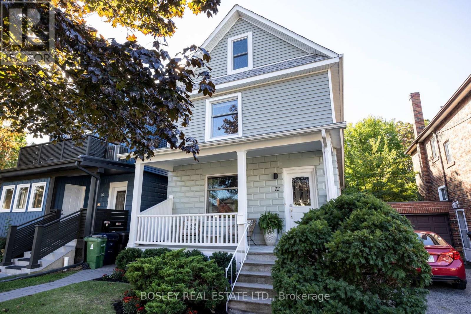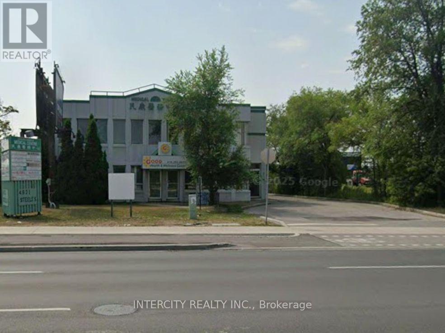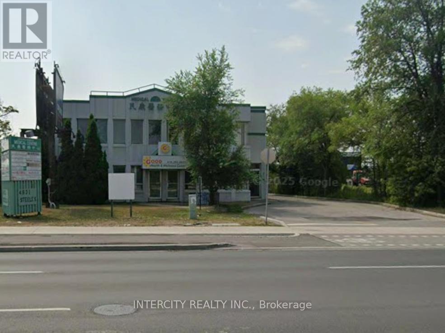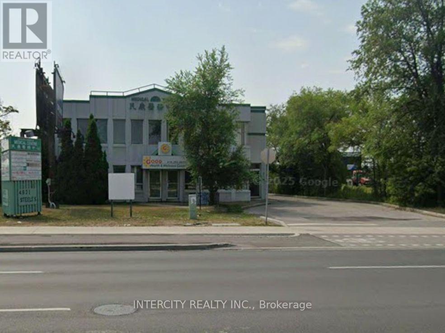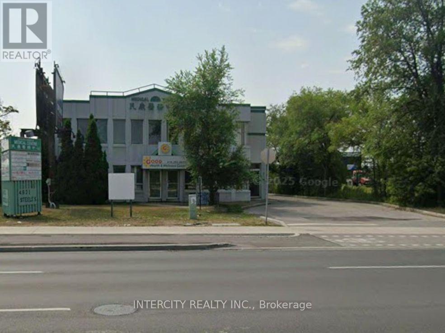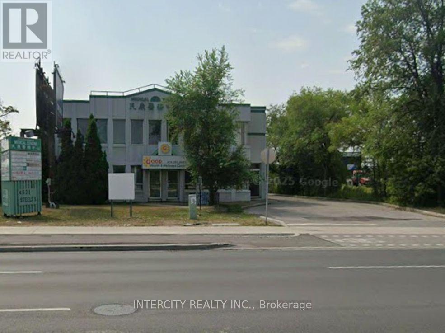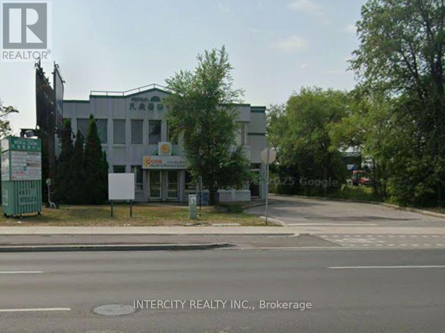Bsmt - 16 Lisburn Crescent
Toronto, Ontario
Furnished, bright, and very spacious 1-bedroom basement apartment with a full kitchen and private Brand New laundry in the highly desirable Don Valley Village neighbourhood. Enjoy a separate entrance leading to a beautifully landscaped, fully fenced backyard. The unit features pot lights throughout, laminate flooring, energy-efficient windows, and a well-kept, move-in-ready interior. Located in a peaceful, family-friendly area steps from parks, schools, Fairview Mall, TTC transit (incl. Don Mills Subway), and minutes from Hwy 404, DVP, and 401. Quick access to Seneca College, great shopping, and everyday conveniences make this an ideal and comfortable place to call home. (id:61852)
Century 21 Heritage Group Ltd.
1120 - 8 Hillsdale Avenue
Toronto, Ontario
In the heart of Midtown, one of Toronto's most sought-after neighborhoods Yonge & Eglinton! This modern, West Facing Bright & Beautiful 1+Den Unit Offers 2 Full Baths + big open Balcony, Sizable Den Perfect For 2nd Bedroom Or Office with sliding doors. Floor-To-Ceiling Windows. a stylish kitchen with quartz countertops and a breakfast bar island, Showcase The Unobstructed Beutiful SWest Views of the City, W/Plenty Of Natural Light. Laminate Flooring The master bedroom features an 2 closets and a walk-out to the balcony. Indulge in luxury amenities on floors 6th, 8th, and 18th floors, including a rooftop garden, Toronto's longest infinity pool, fireplace lounges, BBQ areas with cabanas and day beds, a yoga room, cardio rooms, and a wine-tasting and party room. Situated steps from the subway and a 2-minute walk to the future Eglinton LRT, commuting is effortless (id:61852)
Century 21 Miller Real Estate Ltd.
114 Mcgill Avenue
Erin, Ontario
Brand New Freehold Townhouse on Corner Lot Prestigious Erin Neighbourhood Be the first to live in this brand new, never-lived-in freehold townhouse located in one of Erin's most desirable and prestigious neighbourhoods. This stunning corner-lot home offers modern finishes, abundant natural light, and a functional layout perfect for families.4 Spacious Bedrooms. 2.5 Bathrooms. Main-Floor Den ideal for office or study. Corner Lot extra windows, extra light, extra privacy, Freehold, Brand New Construction, Premium Location in Erin Tenant Requirements. No Pets, Non-Smoking Family Preferred (id:61852)
Homelife/miracle Realty Ltd
5947 Fourth Line
Erin, Ontario
Step into your own private gated resort like home the epitome of luxury living with this exceptional 4,000 sq ft home, nestled on nearly 10 acres of breathtaking, private land. Designed as your own personal resort, this stunning estate offers a perfect blend of elegance, comfort, and relaxation. Enjoy endless summer days by the outdoor pool, ideal for family gatherings and sun-filled afternoons. Entertain in style with a dedicated outdoor bar and BBQ area, perfect for hosting friends and loved ones. Ample parking spaces ensure plenty of room for guests and extra vehicles. Inside, the home boasts exquisite architecture and modern amenities, with spacious living areas that cater to every need. All bedrooms are thoughtfully located on the lower level and feature walkouts to a serene pond, offering unparalleled access to the peaceful natural surroundings. This unique layout enhances the connection between indoor and outdoor living while maintaining privacy and comfort. Beyond the main home, this property includes a heated workshop, perfect for hobbies, projects, or extra storage. The primary suite is a true sanctuary, complete with a luxurious 6-piece ensuite and an expansive walk-in closet. Every window throughout the home offers picturesque views of the lush landscape, creating a tranquil atmosphere at every turn. This property isn't just a home it's a lifestyle, offering the ultimate in privacy, sophistication, and outdoor living. Don't miss the chance to experience this extraordinary estate. Schedule your private viewing today, as opportunities like this are rare and wont last long! **EXTRAS** Gated Driveway Leads To The Large Heated Shop Situated At The Back Of The Property, And A Bonus Home. Also Features A Slate Roof, Beautiful Wood Fence, Geothermal Heating, a Hot Tub And So Much More! (id:61852)
RE/MAX Gold Realty Inc.
26 Autumn Frost Road
Otonabee-South Monaghan, Ontario
Welcome to Riverbend Estates - Where Luxury Meets Nature. Discover this stunning, sun-filled bungalow perfectly situated on a premium corner lot in one of Peterborough's most desirable new communities. Offering elegance, comfort, and exceptional main-floor living, this home was designed for modern families and those who appreciate thoughtful, open-concept design. Step inside to find soaring ceilings, expansive windows, and refined craftsmanship throughout. The spacious layout features a grand family room with custom waffle ceilings and a striking gas fireplace - the heart of the home where memories are made. The gourmet eat-in kitchen impresses with granite countertops, a large centre island, upgraded cabinetry, and stainless-steel appliances, opening seamlessly to the backyard for summer gatherings and sunset dinners. A formal dining room offers the perfect setting for hosting family dinners and special occasions, while a private front office provides a quiet retreat for remote work. Enjoy complete main-floor living with a private primary suite tucked away on one side of the home, featuring a spa-inspired ensuite with a glass shower, soaker tub, and double vanity. On the opposite side, you'll find two additional bedrooms connected by a stylish Jack-and-Jill bathroom-the perfect setup for family or guests. The huge walk-out basement offers endless potential-design your dream recreation space, gym, theatre, or in-law suite. A 3-car tandem garage provides ample space for vehicles, storage, or even a workshop. Set on a large corner lot, this property provides both privacy and curb appeal, surrounded by the beauty of Riverbend's natural landscape. Just steps from the Otonabee River, residents enjoy access to a private community boat launch & scenic walking trails. Located only 5 minutes to Hwy 115 and 7 minutes to downtown Peterborough, this home offers the ideal combination of peaceful living and everyday convenience. (id:61852)
Real Broker Ontario Ltd.
44 Madison Avenue
Hamilton, Ontario
This modernized brick 2-storey home has everything you've been searching for! The main floor features 2 spacious bedrooms and an upgraded kitchen with stainless steel appliances, quartz countertops, and a convenient main-floor laundry. Upstairs, step into a second-floor family and entertaining area with a full bedroom, and the option to convert a linen closet into a second bathroom. The currently unfinished but full basement presents potential for an in-law suite or rental unit, ideal for investors or additional income. Centrally located near schools, parks, shopping, and transit, this move-in-ready home is perfect for first time buyers or investors. (id:61852)
Royal LePage State Realty
79 Sunrise Crescent
London East, Ontario
This beautifully maintained home shows true pride of ownership and is completely move-in ready! Located in desirable Trafalgar Heights, you'll enjoy proximity to schools, shopping, the Fanshawe Conservation Area, parks, recreation facilities, and convenient access to Highway 401. This carpet-free home features stylish laminate and vinyl flooring throughout. Large windows, a vaulted ceiling, and a skylight fill the space with natural light. The second level offers a spacious eat-in kitchen with stainless steel appliances, plenty of cupboard and counter space, an updated 4-piece bathroom, and three generous bedrooms. An open-concept third-level dining/family room with a cozy gas fireplace overlooks the kitchen, making it perfect for entertaining or family gatherings. The fully finished basement includes a large recreation room, an updated 3-piece bathroom, a huge fourth bedroom and a nicely finished laundry/storage area. A separate covered entrance off the laundry room leads to the stamped concrete patio and backyard, offering excellent in-law suite or income potential. This beautifully updated, turn-key home truly has it all-don't miss your chance to make it yours! (id:61852)
Century 21 Regal Realty Inc.
1003 - 318 Spruce Street
Waterloo, Ontario
Vacant and ready for immediate possession, this 10th-floor suite at Sage II set the standard for upscale student and young professional living in Uptown Waterloo's University District. Enjoy contemporary style, sleek finishes, and impressive urban views from above it all - all in a supremely walkable location that defines convenient off-campus living. Ideal for parent-investors or as a completely hands-off investment, professional management is available through Sage Living, with offices conveniently located in the building. Residents enjoy in-suite features such as private balconies, granite countertops, and in-suite laundry, along with building amenities including a fitness centre and residents' lounge. All of this is just a 10-minute walk to Wilfrid Laurier University and 20 minutes to the University of Waterloo. (id:61852)
Chestnut Park Realty(Southwestern Ontario) Ltd
71 Edelwild Drive Nw
Orangeville, Ontario
Semi-detached 4 level back split fully fenced yard/ access to trail/ road deep lot/ mature trees lots of privacy no houses behind. Separate side entrance in-law potential finished basement-plenty of space awaiting your personal finishing touches to make your own. Ample parking, modern upgrades with warm character, hardwood flooring, updated bathrooms pass-through access from kitchen to living room creating open concept. New front tile porch 2025. last listing mentioned 10' easement along the back yard closest to the road. (id:61852)
RE/MAX Crosstown Realty Inc.
8 Lorne Card Drive
Brant, Ontario
Desirable executive home on a private premium lot with no rear neighbours. This 4 bedroom 2 and a half bathroom Losani home features include carpet free main floor area, open concept main floor area, a large porch and a 4 car driveway to name a few of the highlights. Main level has a separate formal dining room at the front of the home, an office, a 2pc bath, kitchen with large island and walk in pantry and quartz counter top with backsplash, 9 ft ceilings a large great room with plenty of natural light and hardwood flooring throughout. Sliding patio doors lead you to your private rear yard over looking the treed forest behind you, a patio to sit and relax and a fully fenced yard with storage shed. The solid oak staircase leads you to the Second level which has 4 bedrooms with a spacious master having a walk in closet, 5 piece ensuite with glass door shower, soaker tub, double sink in the vanity, and a walk out to the balcony to enjoy your morning coffee. The Laundry room is also located on the second floor and 4 piece bathroom also. The lower level is partially finished with a large recreation room, a storage room, a utility room, a rough in for 3pc bathroom and also can finish another bedroom to bring the total to 5 bedrooms. Newly built park beside the home, mins from the 403 highway, downtown Paris and shopping and recreation center/skate rink within a minute walk. (id:61852)
Royal LePage Action Realty
512 - 1 Neighbourhood Lane
Toronto, Ontario
Boutique Condominium Featuring a Spacious Open-Concept Split-Bedroom Layout With 2 Bedrooms, 2Full Baths, Parking, and Locker. Elegant Finishes Throughout and an Abundance of Natural Light. Enjoy Breathtaking South-East Views of the CN Tower and Humber River! Luxury Living at Its Finest - 9' Ceilings, Modern Cabinetry, and Concierge. Steps to the Extensive Network of Humber River Trails Taking You to the Lakeshore Waterfront and High Park in Just 20 Minutes. Quick Access to Old Mill Subway and Mimico GO Station With Frequent Transportation Options and Two Bus Stops at the Doorstep. Premium Amenities Include a Rooftop Terrace, Fitness Centre, Party Room, Children's Play Area, Pet Grooming Station, and Guest Suites. Close to Shopping, Schools, Parks, and Major Highways. (Click Mutimedia + 3D Tours) (id:61852)
RE/MAX Your Community Realty
35 - 3409 Ridgeway Drive
Mississauga, Ontario
Welcome to this stunning, condo-townhome available for lease in the desirable Erin Mills community! This spacious 1,020 sq. ft. townhouse offers 2 bedrooms, 3 modern washrooms, and a lovely patio perfect for outdoor relaxation. The unique floor plan, a gas line for BBQ hook-ups, and excellent walkability make this home perfect for modern living. Plus, a bus route right outside your door adds extra ease to your daily commute. Enjoy the convenience of being just minutes away from popular shopping destinations like Walmart, Costco, and local grocery stores. With quick access to Highway 403, you're also surrounded by beautiful parks and vibrant community centers. (id:61852)
Royal LePage Real Estate Services Ltd.
205 - 3 Brandy Lane Drive
Collingwood, Ontario
Welcome To Wyldewood! The Home Of Ski And Golf Enthusiasts. A Four - Season Community In The Heart Of Collingwood. Make This Two Bedroom, 2 Bath Your Permanent Residence Or Weekend Retreat. Open Concept Space With Laminate Floors Throughout. Good Sized Rooms, Fireplace, Ensuite Laundry And Balcony Equipped With BBQ. Adjacent To The Unit For Added Convenience Is A Locker For Extra Storage. Take In The Bonus Year Round Heated Pool That This Complex Has To Offer. This Can Be A Turn Key Property With All Furnishings And Finishings Included. Collingwood Is An Awesome Place To Experience! Year Round Recreation And Attractions, Including Outdoor Activities With Skiing At Blue Mountain Resort, Hiking On The Georgian Trail, And For Those Who Love The Water Can Do Some Boating, Sailing And Windsurfing From The Harbor. Lose Yourself In Historic Downtown With Shopping, Dining And A Thriving Craft Beverage Scene. Immerse In The Cultural Attractions Like Museums, Galleries And Theatres. A Phenomenal Location Near All Amenities. So Much To Do And Enjoy!! (id:61852)
Manor Hill Realty Inc.
9776 Beachwood Road
Collingwood, Ontario
Many Poss.To Build A Lrg House(Up To Approx.4000 Sqft) For With An Option For An Accessory Apt.W/Walkout Bsmt.Potential Views Of The Water From 2nd Level! (id:61852)
Prestige World Realty Inc.
34 Isabella Peach Drive
Markham, Ontario
This stunning, sun-filled end unit offers the perfect combination of style, space, and convenience. Located in a highly desirable, family-friendly neighborhood, this executive 4-bedroom townhome provides the comfort of a detached home with the added benefit of low-maintenance living. The bright, open layout features large windows that flood the space with natural light, creating a warm and inviting atmosphere throughout. The well-maintained home boasts generously sized principal rooms, making it ideal for both relaxing and entertaining. Situated just steps away from an array of top-tier amenities, including Walmart, Costco, Home Depot, Staples, and a variety of restaurants and grocery stores, you'll enjoy easy access to all your everyday needs. Parks and community spaces are also within walking distance, perfect for outdoor activities. Families will appreciate the proximity to excellent schools like Victoria Square Public School and Richmond Green Secondary School. With quick access to major highways, including Hwy 404 and 407, and convenient transit options nearby. The home is just minutes from community centre, large shopping districts, and everything else Markham has to offer. This is an exceptional opportunity to secure a home in a location that offers not just comfort and convenience, but a true sense of community. Don't miss out! Experience the best of Markham living, all in one place. (id:61852)
Century 21 Atria Realty Inc.
131 Daugaard Avenue
Brant, Ontario
If luxury living had an address, it would be 131 Daugaard Ave in Paris. This 6-bed, 5-bath executive home offers around 5000 sq.ft. of finished living space and over $500,000 in premium upgrades, designed for families who refuse to compromise on quality, comfort, or lifestyle. Step inside the grand foyer with soaring ceilings and a custom open-riser staircase a showpiece that sets the tone for the craftsmanship throughout. The main level features 11' ceiling, wide-plank hardwood, elegant millwork, designer lighting, and a spacious open-concept layout perfect for entertaining. The coffered dining room ceiling with cove lighting adds a touch of architectural artistry and is perfect for family gatherings.The chef's kitchen is a standout, equipped with Wolf + Sub-Zero appliances, Caesarstone quartz counters, a large island, upgraded cabinetry, and butler's walk-thru pantry. The living room is anchored by a modern gas fireplace and oversized windows that flood the space with natural light.Upstairs, the primary suite is a true retreat with a tray ceiling, walk-in closet, makeup vanity and a spa-like ensuite featuring a freestanding tub, glass shower, double sided fireplace and double sinks. Second Bedroom features its own ensuite and Bedrooms three & four share a stylish Jack & Jill bathroom, ensuring every family member has comfort and privacy. The fully finished basement is an entertainer's paradise, featuring a spacious games room, sleek bar area, and an open concept layout-the perfect setting for movie nights, or celebrations, two additional bedrooms, a full bath. The separate basement entrance provides flexibility for a future in-law suite or income potential perfect for multigenerational living. Located in one of Paris' most sought-after neighbourhoods, this property offers the perfect blend of luxury living and small-town charm. Enjoy nearby trails, top-rated schools, parks, cafés, and the scenic Grand River - all just minutes away. (id:61852)
Sotheby's International Realty Canada
Bsmt - 607 Wychwood Street
Oshawa, Ontario
Bright and spacious 2-bedroom basement apartment featuring a brand-new kitchen, new washroom, and an ensuite washer and dryer. Private, separate laundry dedicated to the lower level. One parking space included. Located within walking distance to schools, parks, banks, and shopping. Upper level rented separately. Tenant is responsible for 40% of utilities. (id:61852)
RE/MAX Community Realty Inc.
Unit 1 - 12 Coleridge Avenue
Toronto, Ontario
Welcome to 12 Coleridge Avenue, a spectacular home that welcomes you with character, comfort, and versatility. This 5-bedroom detached residence spans four levels and approximately 2,200 square feet of total living space with thoughtful details and loads of function. Spacious and bright principal rooms, offer welcoming and relaxed sophistication. The family size bistro kitchen blends charm and function, complete with stainless steel appliances, quartz counters, and a smart layout with lots of storage. A convenient laundry chute from both the kitchen and the second floor closet delivers directly to the basement, making daily life effortlessly efficient. Bonus main floor office is naturally bright with custom double built-in workstations. The rear mudroom offers a practical touch, with an organized place for everything: coats, boots, and all the gear of an active household. On the second floor, three bedrooms surround a classic four-piece bath, on the third floor, two bright & spacious rooms offer lots of versatility. The finished lower level provides a dedicated laundry room, three-piece bath, an open flex space/rec room, wet bar, storage and separate entrance, extra space for growing families but also the potential for an income/in-law suite. Currently Freehold, the property is in the process of dividing the main home & laneway home by converting into a two-unit, self-managed condominium. Each home, the front house and the laneway house, will function independently, with a monthly condo fee of $320.37 covering insurance and common elements. Located just steps from Woodbine subway and a short stroll to the cafes, shops, and restaurants of the Danforth, this home offers an exceptional blend of comfort, convenience, and community: a welcoming retreat in the heart of East Danforth. (id:61852)
Bosley Real Estate Ltd.
104 - 4631 Steeles Avenue E
Toronto, Ontario
Prime Location directly across from Pacific Mall in a rapidly growing area. Offers high foot traffic and exceptional visibility. Conveniently located near the GO Train Station and major shopping centre. Ample Free Parking. (id:61852)
Intercity Realty Inc.
103 - 4631 Steeles Avenue E
Toronto, Ontario
Prime Location directly across from Pacific Mall in a rapidly growing area. Offers high foot traffic and exceptional visibility. Conveniently located near the GO Train Station and major shopping centre. Ample Free Parking. (id:61852)
Intercity Realty Inc.
101 - 4631 Steeles Avenue E
Toronto, Ontario
Prime Location directly across from Pacific Mall in a rapidly growing area. Offers high foot traffic and exceptional visibility. Conveniently located near the GO Train Station and major shopping centre. Ample Free Parking. (id:61852)
Intercity Realty Inc.
203 - 4631 Steeles Avenue E
Toronto, Ontario
Prime Location directly across from Pacific Mall in a rapidly growing area. Offers high foot traffic and exceptional visibility. Conveniently located near the GO Train Station and major shopping centre. Ample Free Parking. (id:61852)
Intercity Realty Inc.
202 - 4631 Steeles Avenue E
Toronto, Ontario
Prime Location directly across from Pacific Mall in a rapidly growing area. Offers high foot traffic and exceptional visibility. Conveniently located near the GO Train Station and major shopping centre. Ample Free Parking. (id:61852)
Intercity Realty Inc.
201 - 4631 Steeles Avenue E
Toronto, Ontario
Prime Location directly across from Pacific Mall in a rapidly growing area. Offers high foot traffic and exceptional visibility. Conveniently located near the GO Train Station and major shopping centre. Ample Free Parking. (id:61852)
Intercity Realty Inc.
