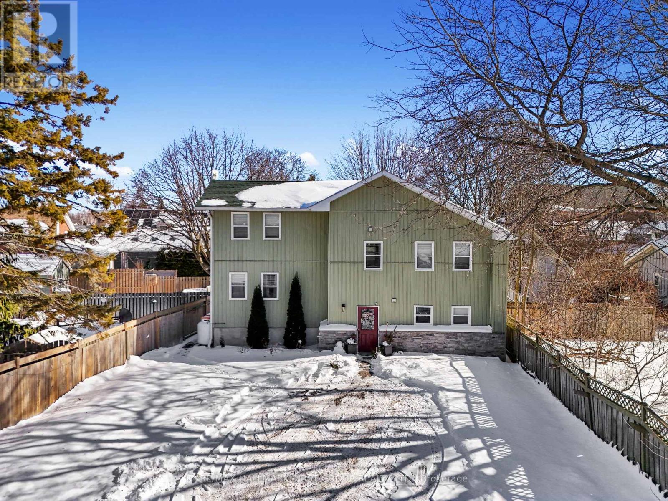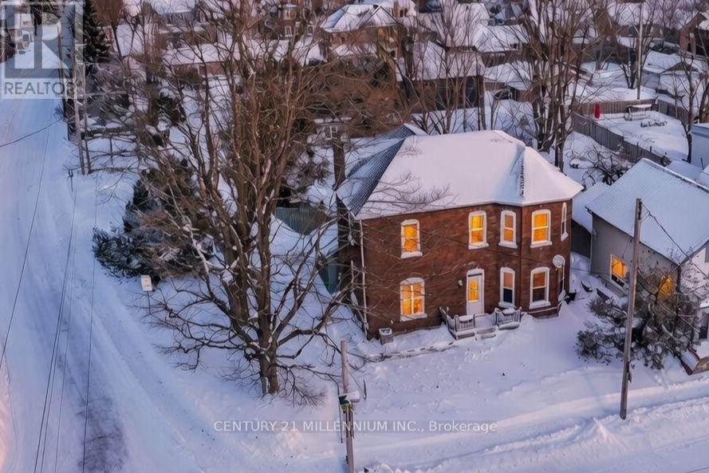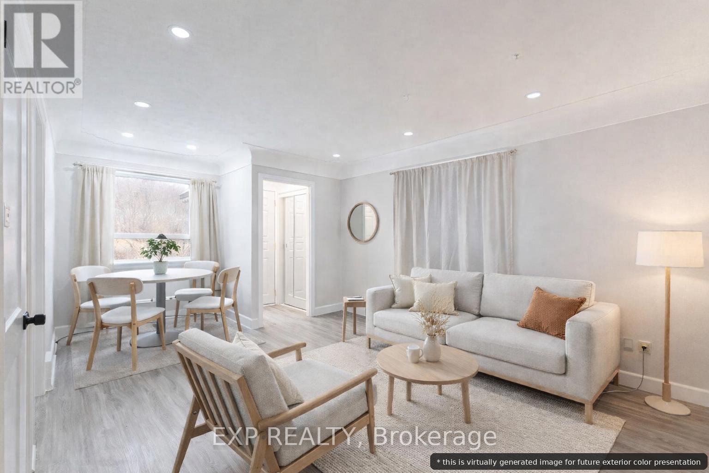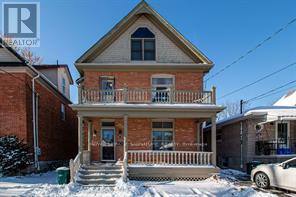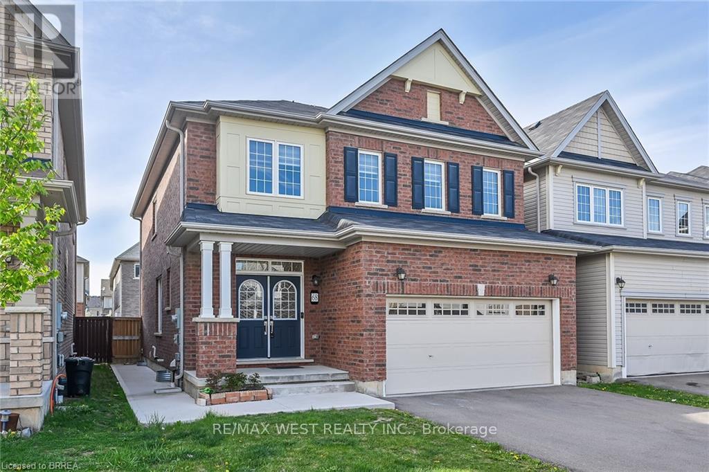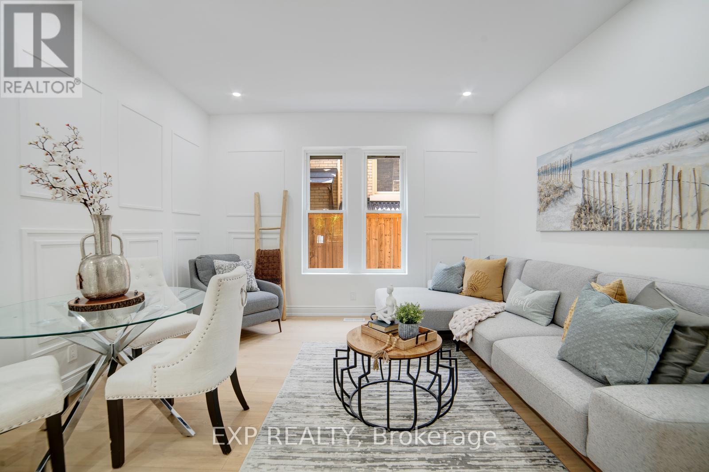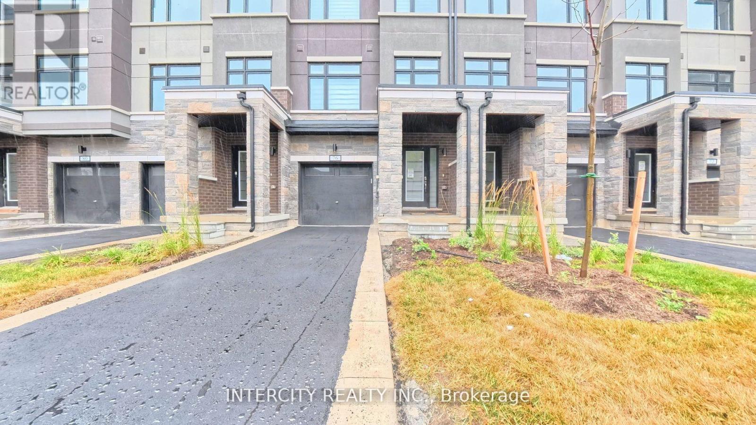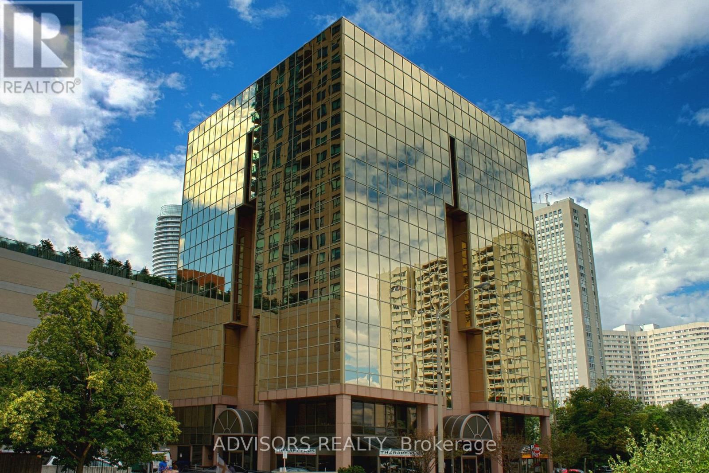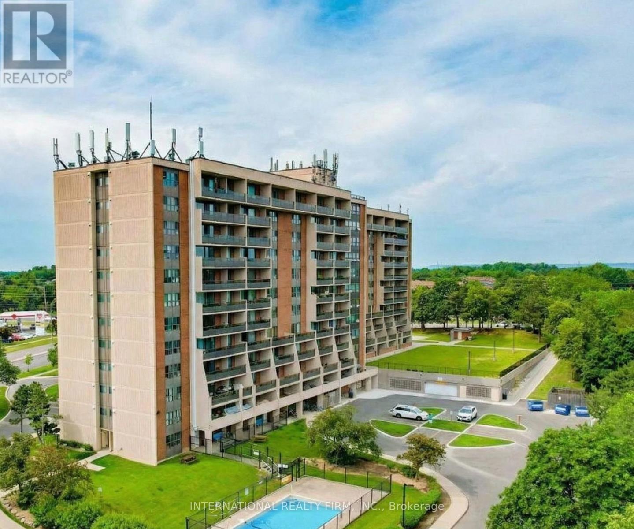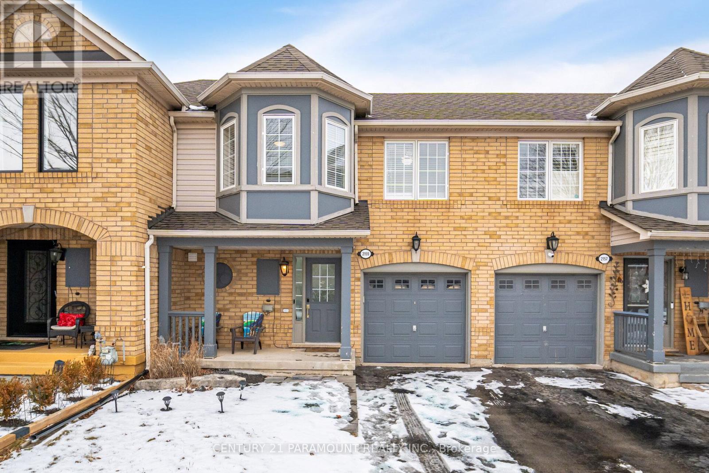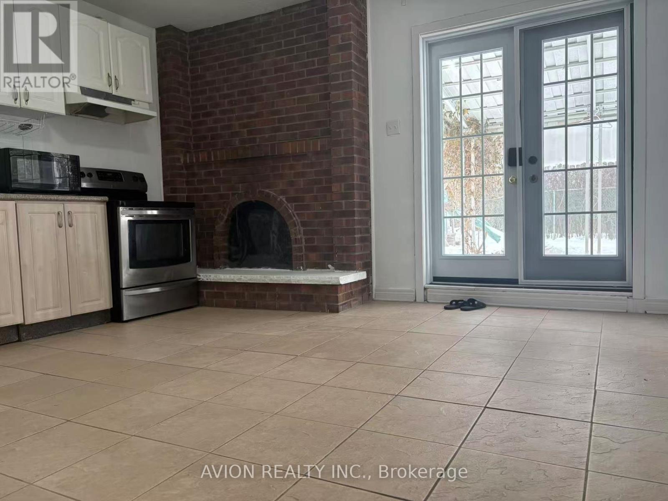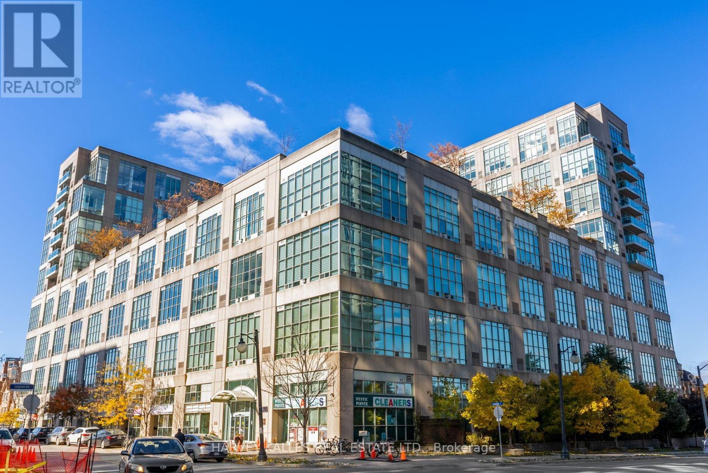254 St Andrews Lane
Cobourg, Ontario
Welcome home to 254 St. Andrews Lane, where timeless charm meets everyday convenience in the heart of downtown Cobourg. Set on a generous lot in one of the town's most sought-after neighbourhoods, this beautifully updated detached two-storey home offers a bright, airy layout designed for comfortable family living. The main floor features an open-concept kitchen, a formal dining area ideal for hosting, and a cozy living room that invites you to unwind. Upstairs, you'll find two spacious bedrooms, the master bedroom complete with ensuite, along with another full bathroom, a further bedroom and a large family room complete with a fireplace and providing the perfect space to relax, recharge, or spread out after a long day. Thoughtfully maintained and full of character, this home blends style with function in a location that truly delivers. Just steps from Cobourg's vibrant downtown, you're moments from charming shops, cafés, restaurants, parks, and of course, the beach! An ideal opportunity for those seeking a home that offers both warmth and walk-to-everything convenience - this is downtown Cobourg living at its finest. (id:61852)
RE/MAX Hallmark First Group Realty Ltd.
154 Main Street W
Shelburne, Ontario
This exceptional turn of the century home in Shelburne is a must see!! Multi use opportunity and living starts here!! Are you looking for a classy place to live with extra income from a separate apartment? It's a duplex!! Live, Work, Invest!! The possibilities are endless!! Situated on a fabulous corner property, 51.8 x 150 feet with 2 road frontage & rear lane. Enjoy a mature back yard and the ability to walk to all amenities, shops & services. Abundant parking!! The main 3 bedroom is beautifully renovated with classic character & a high quality choice in finishes to meet and blend with the turn of the century style. Practical design with expansive windows, high custom baseboards, deep window sills & beautiful wood trim throughout. Oak floors, pot lighting & high ceilings grace every room!! The main entrance leads to a very spacious & bright living room, dining room & 2pc powder room. The newer kitchen is well designed with ample cupboard & counter space a breakfast bar, stainless steel appliances including a gas range & modern ceramic backsplash. There is a access off the kitchen to a very large multi purpose addition/room which could serve as a home office or family room or perhaps turn it into a living suite as it offers a side and back entrance too!! Custom wood staircase leads to the 2nd floor with 3 big bedrooms, a office/ reading alcove with large south facing window & pot lighting throughout. The primary bedroom has a lovely big bay window, 3pc en-suite with a walk-in shower & large walk in closet. The basement houses the new gas furnace, 2 electrical panels, one for house & the apartment, 2 hot water tanks & laundry area. The 2 bedroom apartment currently is rented for $1200 per month it is attached on the east side of the main dwelling and is completely separate with its own heating (gas) & hydro. It has a living room, kitchen, 2 bedrooms on the 2nd floor & 1-4pc bathroom. Generating $14,400 yearly income that can help you pay your mortgage!! (id:61852)
Century 21 Millennium Inc.
16 Ainslie Avenue
Hamilton, Ontario
High Walk or Transit Score to Mc Master University, Welcome to 16 Ainslie Ave, Hamilton - a rare detached bungalow on a premium ravine lot in the high-demand McMaster / West Hamilton pocket in Ainslie Wood Community in Hamilton, offering the perfect setup for investors or end-users looking to offset mortgage payments with strong basement rental potential. This versatile home features 3 bedrooms on the main level with bright living area, big windows in all the bedroom inviting sunlight and 3 bedrooms in the finished basement and 2 full bathrooms, ideal for extended family living or creating an income-generating lower level. The property has seen valuable recent upgrades, including brand new appliances on the main floor, permitted pot lights, a new modern kitchen, new basement flooring, and a new electrical sub-panel, providing peace of mind and move-in-ready convenience. Location is unbeatable: approximately 1.5 km walk to McMaster University, 2 minutes to Hwy 403, and close to transit, shopping, restaurants, parks, and everyday amenities. Families will also appreciate nearby schools with strong performance, including high-rated options with Fraser rankings above 6 in the surrounding area. A rare opportunity combining premium lot, excellent accessibility, strong rental demand, and long-term upside in one of Hamilton's most desirable neighbourhoods. Some of the photos are virtually staged or generated to show the prospective transformation. (id:61852)
Exp Realty
310 Victoria Street
Kingston, Ontario
Prime Student Rental - Exceptional Income Property Steps from the University This well-maintained 212-storey, 7-bedroom student rental offers an outstanding investment opportunity within walking distance to the university. Designed for tenant comfort, the home boasts a highly functional layout that is ideal for shared living. This property includes 212 bathrooms and boasts in-floor heating on the main level, providing efficient and comfortable warmth. Hardwood flooring throughout adds both durability and timeless appeal. The home has been consistently well cared for, with a cleaning professional every month, ensuring a turnkey investment for the next owner. More recent exterior improvements include a new fence, back deck, side deck, and balcony, offering multiple outdoor spaces for tenant enjoyment and added value. Generous natural light and well-proportioned bedrooms further enhance the property's rental appeal. Located in a high-demand area with a short walk to the university, this property benefits from strong, consistent student rental demand, making it an excellent addition to any income-focused portfolio. (id:61852)
Royal LePage Signature Realty
68 Cooke Avenue
Brantford, Ontario
Welcome to this stunning 2-storey all brick home located in the highly sought-after West Brant community! This beautiful property offers a functional and family-friendly layout with an open concept main floor featuring bright living space perfect for entertaining and everyday living. The large eat-in kitchen provides plenty of room for family meals and gatherings, with great flow into the main living area. Upstairs, you'll find 4 generously sized bedrooms and 2 bathrooms, including a spacious primary suite complete with a walk-in closet and private ensuite. The full basement offers endless potential-ideal for storage now, with the option to finish for additional living space in the future. Enjoy the convenience of laundry facilities on both the upper level and lower level, making busy family life even easier. Outside, the home features an attached 2-car garage and a private double-wide driveway providing ample parking. Located in a fantastic neighbourhood close to schools, parks, and all essential amenities, this is the perfect place to call home! (id:61852)
RE/MAX West Realty Inc.
28 Springbank Drive
London South, Ontario
Welcome to 28 Springbank Drive, London a fully VACANT and beautifully transformed detached triplex thats ready for its next chapter. Whether you're an investor looking for a cash-flowing property or a buyer wanting to live comfortably while your tenants help pay the mortgage, this home checks every box. Located in the highly convenient South E community, just minutes from Western University, downtown London, transit, shopping, and everyday amenities, the location is as practical as it is desirable.Step inside and you will instantly notice the difference this home has been completely renovated in 2025 from top to bottom.Enjoy peace of mind with brand-new A/C (2025), foundation waterproofing (2025), French drain (2025), and sump pump system (2025). Inside, every unit shines with new electrical fixtures (2025), beautiful PVC panels (2025), accent walls (2025), new flooring (2025), pot lights (2025), new drywall (2025), remodelled kitchens and bathrooms (2025), and freshly painted interiors (2025), City drain line upgrade (2024), Roof (back unit & flat) (2024), Front concrete steps (2022). The main-floor unit features stainless steel appliances and a warm, modern feel thats perfect for an owners suite.Outside, the home makes a statement with new vinyl siding, fresh landscaping, and a bold black exterior that gives it real curb appeal. Aside, the upgrades mentioned, the property has got new windows, attic insulation, roof, eavestrough and a sprinkler system. Whether you are growing your portfolio or looking for a smart way to build equity while living comfortably, this property is a turn-key opportunity you wont want to miss. ***SELLER IS OPEN TO VENDOR TAKE BACK MORTGAGE***, subject to conditions. (id:61852)
Exp Realty
76 Fieldridge Crescent
Brampton, Ontario
This beautiful 3 Storey Townhouse backing into Ravine available for Lease in Brampton's most desirable neighbourhood. This home offers 3 spacious, sun-filled rooms, 2.5 Modern washrooms. Open-concept, ideal for entertaining and for growing families. Chef's kitchen with a convenient breakfast island, Stainless steel appliances, Breakfast area and sundeck.Walk-out to stunning natural landscapes and trails. No home behind . Close to shopping, schools, parks, and highways for easy access to amenities. (id:61852)
Intercity Realty Inc.
417a - 3660 Hurontario Street
Mississauga, Ontario
This single office space is graced with expansive windows, offering an unobstructed and captivating street view. Situated within a meticulously maintained, professionally owned, and managed 10-storey office building, this location finds itself strategically positioned in the heart of the bustling Mississauga City Centre area. The proximity to the renowned Square One Shopping Centre, as well as convenient access to Highways 403 and QEW, ensures both business efficiency and accessibility. Additionally, being near the city center gives a substantial SEO boost when users search for terms like "x in Mississauga" on Google. For your convenience, both underground and street-level parking options are at your disposal. Experience the perfect blend of functionality, convenience, and a vibrant city atmosphere in this exceptional office space. **EXTRAS** Bell Gigabit Fibe Internet Available for Only $25/Month (id:61852)
Advisors Realty
812 - 2929 Aquitaine Avenue
Mississauga, Ontario
Freshly Cleaned & Painted with Renovated Washrooms! Enjoy stunning views with floor-to-ceiling windows in an extra-large living room, or on the large open balcony. Open Concept Floorplan, 2 Bedroom + Den and 1.5 Bathrooms. 1 Underground Parking Included. Building wide renovations (nearly completed), has completely modernized the building including doors, hallways, amenities and lobby. Enjoy a wide range of amenities including an outdoor swimming pool, library, gym, game room and party room. Conveniently Located Close To Meadowvale Town Centre, Medical Clinics, Shopping, Post Office, Schools, Go Station & Mississauga Transit, Lake Aquitaine, Community Cntre, Library & Trails. Minutes From Hwy 401, 403 & 407. (id:61852)
International Realty Firm
2159 Baronwood Drive
Oakville, Ontario
Move-in ready 3-bedroom townhouse, featuring a brand-new kitchen (2025) and finished basement (2025) with 1 room, full washroom, and wet bar (with building permit). Stainless steel appliances. Separate family and dining rooms, plus a private backyard perfect for entertaining. Located near top-rated schools, shopping, highways, trails, and Oakville Trafalgar Hospital. (id:61852)
Century 21 Paramount Realty Inc.
Lower - 540 Paisley Boulevard W
Mississauga, Ontario
One Full Of Sunshine Bedroom With Big Size Above Ground Level Window Apartment With A Separate Entrance, Kitchen walk out to back yard. Great Schools, Public Transit, Major Hwys, Restaurants/Cafes/Malls, Short Drive To U Of T (Miss Campus), Trillium Hospital, Big Driveway Can Easily Allow 1 Car Parking. (id:61852)
Avion Realty Inc.
311 - 300 Manitoba Street
Toronto, Ontario
Experience Luxurious Urban Living in this fully renovated 1,204 square foot, 2 Bedroom, 2 Bath hard loft with 2 parking and 2 Lockers. Meticulously redesigned and equipped with high end upgrades including heated marble floors, and designer bathrooms. Breathtaking from the entrance, soaring 18 ft ceilings and a wall of windows pour an abundance of south-facing natural light into this loft.. A one-of-kind purifying garden wall spans the height of 2-storeys joined with exposed concrete ceilings and grand posts. Built with thick concrete walls, additional soundproofing, top-of-the-line Hunter Douglas Automatic Smart Shades, and remarkable SONOS speakers throughout, combined with a smart home automation system. Have Full control of your environment with an individual in-suite furnace. The Warehouse Lofts building is beautifully positioned in a calm family & pet-friendly community, yet moments from all the city has to offer. Conveniently located just off the Gardiner Expressway, enter your gated residence and take a walk to the Humber Bay Shores renewed park, lakeshore strip of restaurants, marinas & yacht clubs, and various locally authentic & big-name shops. Perfectly positioned 15 minutes from bustling Downtown Toronto and both Toronto Airports. School Bus routes & Go-Station walking distance. Private manicured rooftop park & Party Room. (id:61852)
Harvey Kalles Real Estate Ltd.
