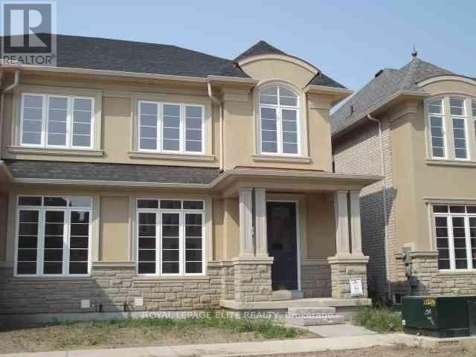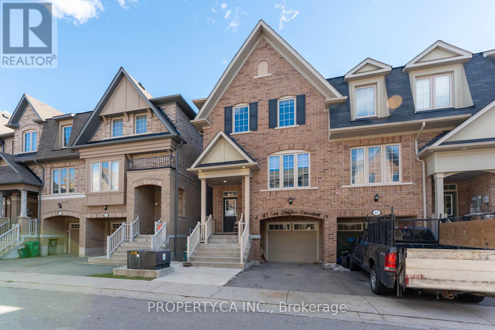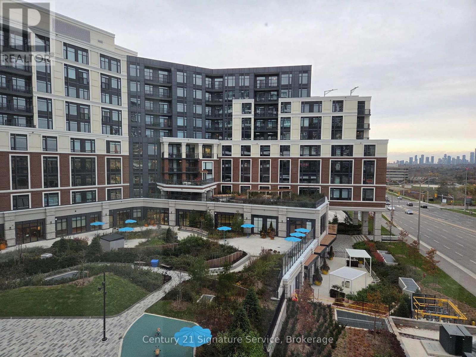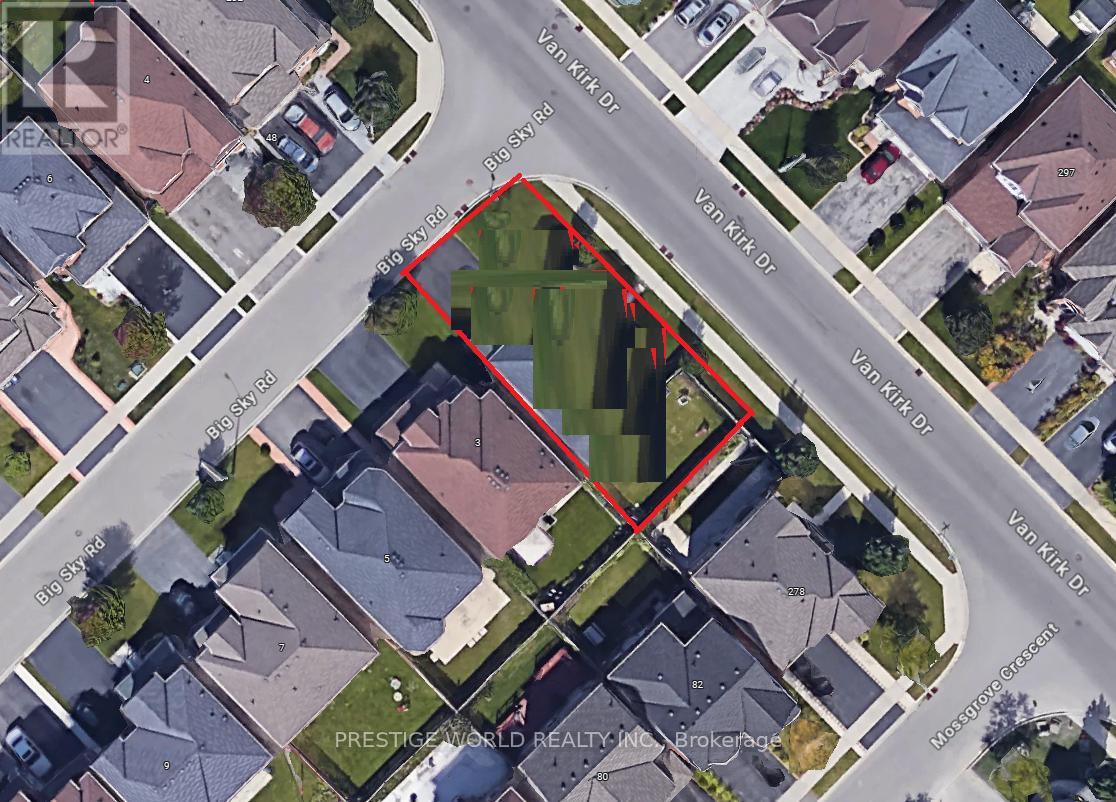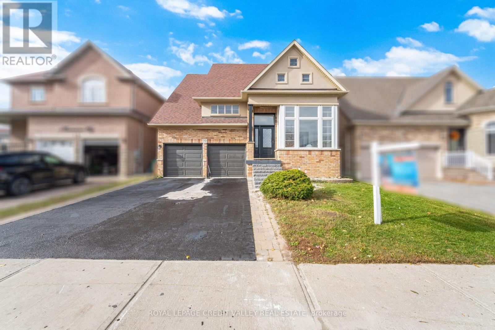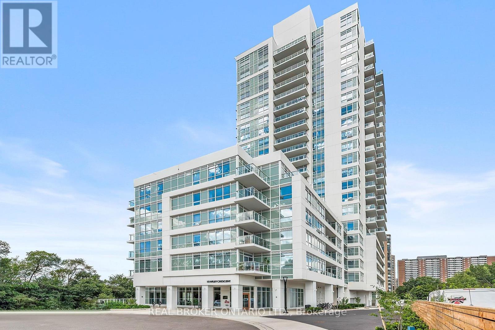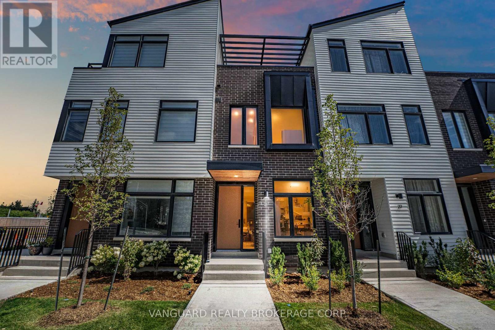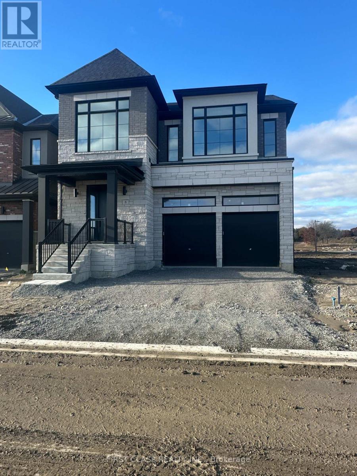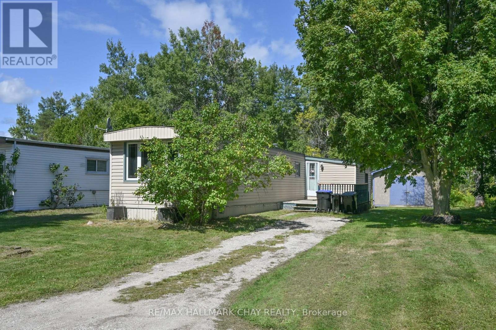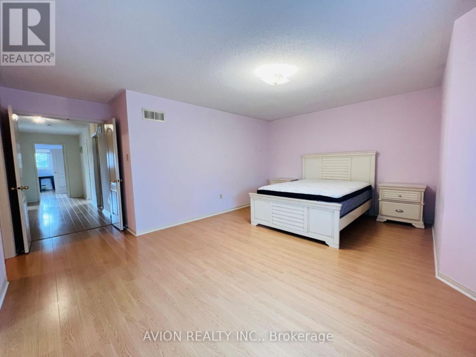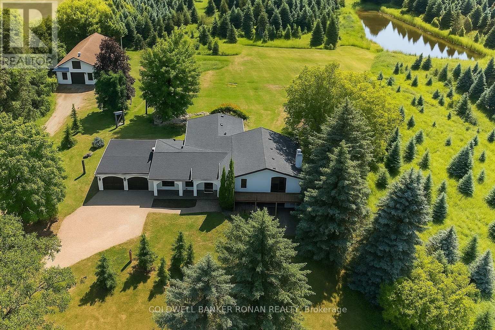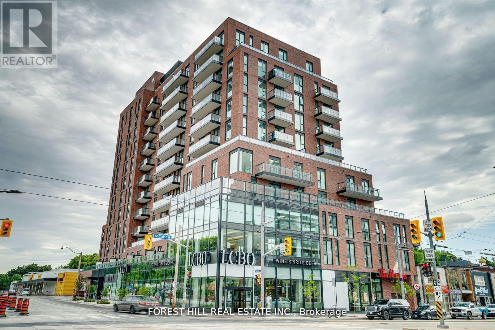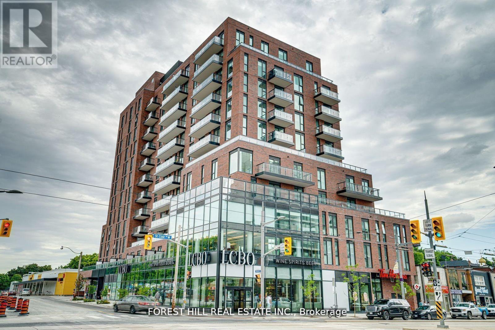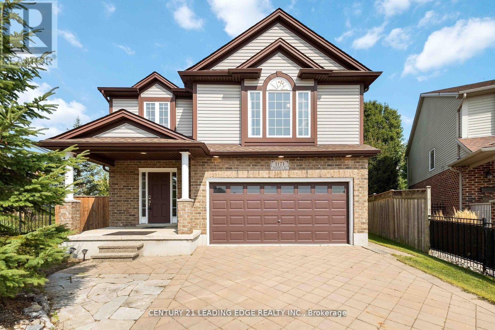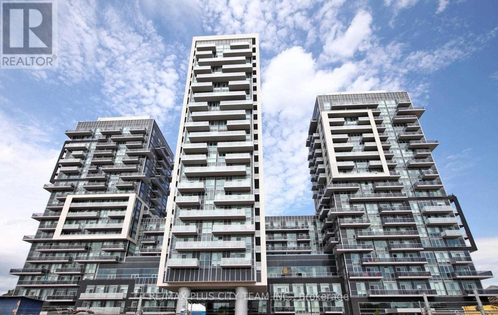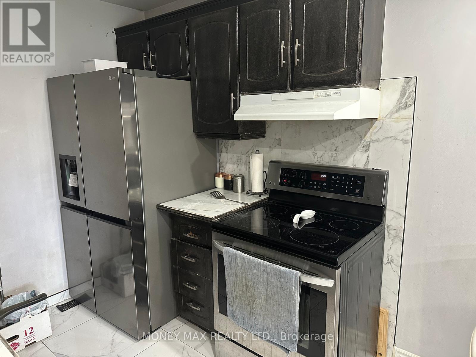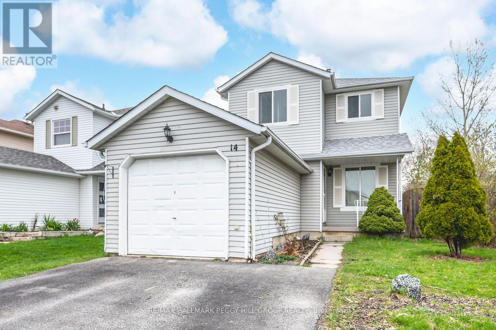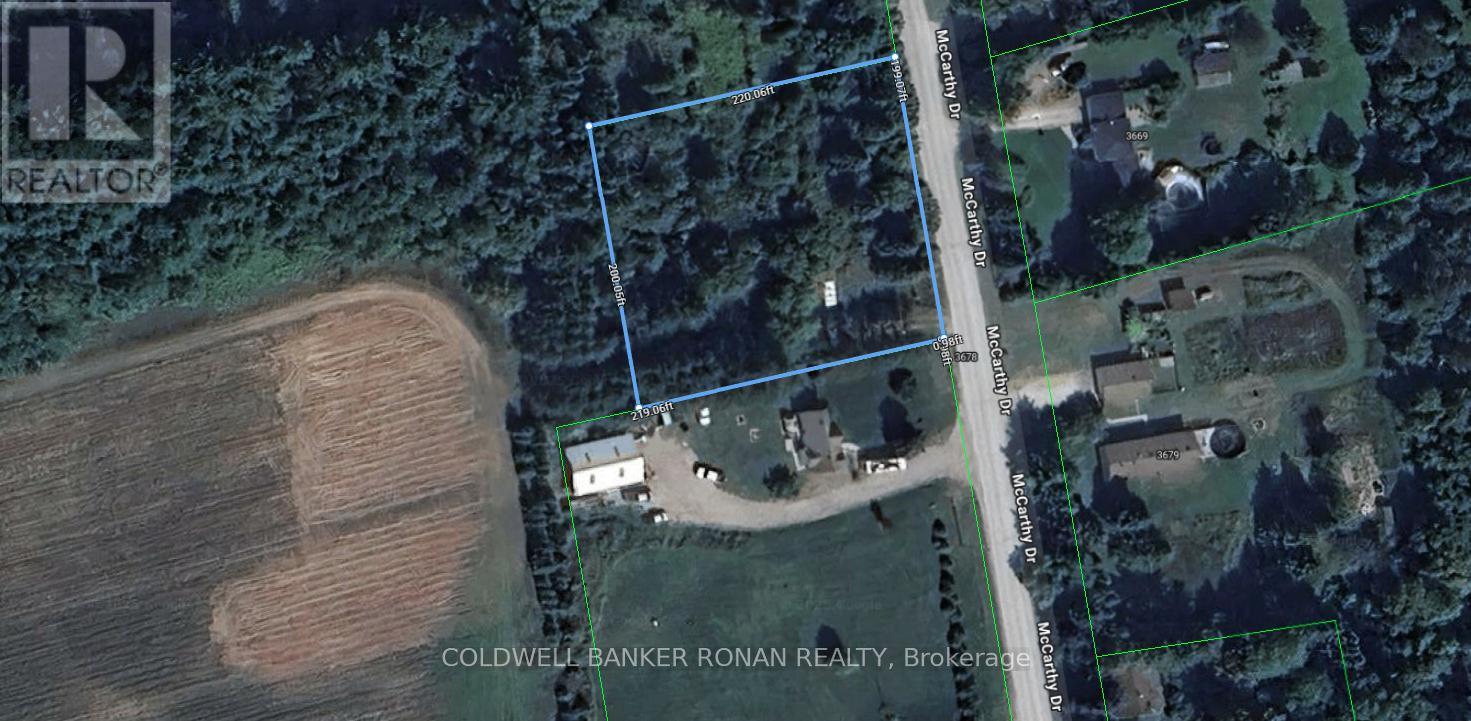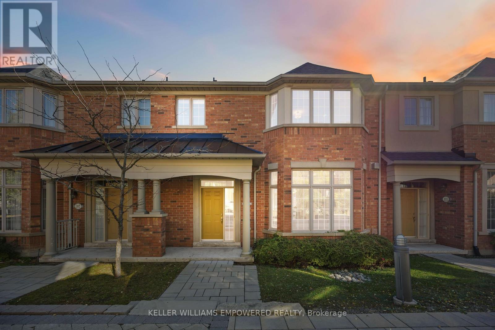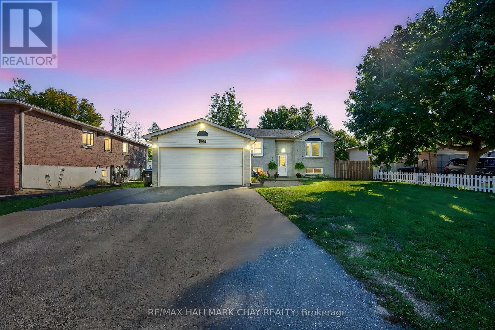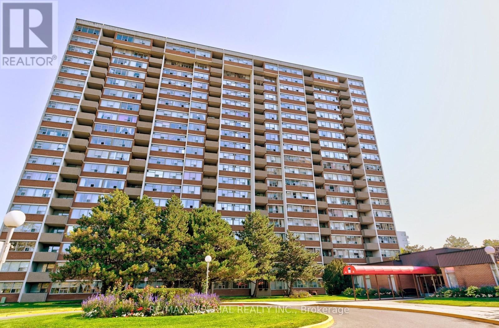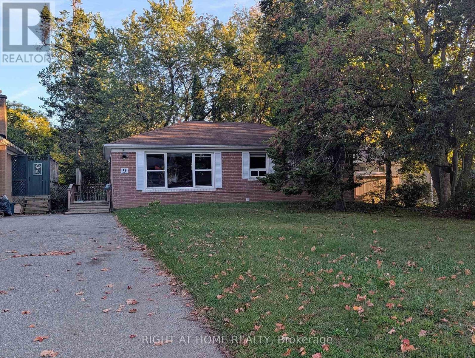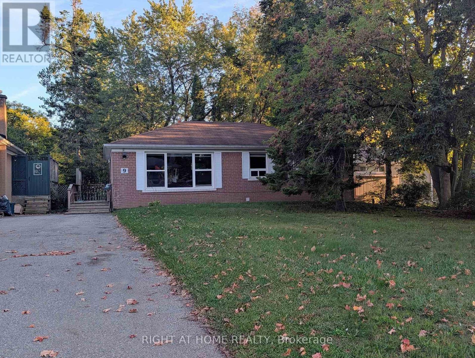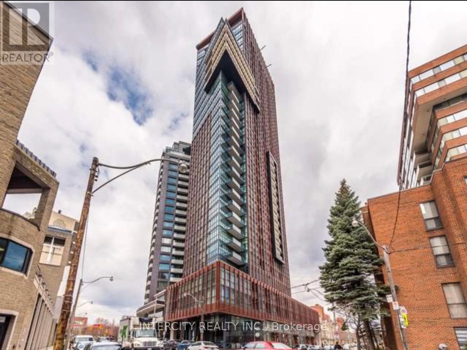3088 Robert Brown Boulevard
Oakville, Ontario
Discover this beautiful family residence featuring upgraded finishes and a warm, inviting ambiance throughout. Enjoy rich hardwood floors and a chef-inspired kitchen with maple cabinetry, granite countertops, and a large centre island - perfect for cooking, entertaining, or gathering with loved ones. The open-concept living area boasts a grand fireplace, creating a cozy focal point for relaxation. A bright sunroom offers seamless access to the private backyard and 2-car garage, blending indoor comfort with outdoor convenience. Retreat to the fully finished basement, complete with a 3-piece bathroom and soft broadloom flooring, ideal for a recreation room, guest suite, or home office. Located in a prime neighbourhood, this home is steps to schools, shopping, public transit and the hospital - everything your family needs, right at your doorstep! (id:61852)
Royal LePage Elite Realty
47 Sea Drifter Crescent
Brampton, Ontario
End unit freehold townhome in East Brampton. Beautiful curb appeal with its brick exterior, this spacious 3+1 bedroom, 4 bathroom home also has a walk out finished basement. This home features an Excellent layout with a contemporary eat in kitchen with a walkout to an open deck. Conveniently located in a sought after location just minutes from Highway 407, 427 andHwy 50. See all the features in the 3D virtual tour. Being sold as a power of sale. (id:61852)
Property.ca Inc.
504 - 2485 Eglinton Avenue W
Mississauga, Ontario
Welcome to the Kith Condo, centrally located at Erin Mills and Eglinton Ave W. This is a new condo, never lived in. Perfect for a student as University of Toronto, Mississauga is not too far. Young professional, doctor or nurse, the hospital is across the street. And for shopping , The Erin Mills Town Center is just a short walk away. This location is convenient to many things: shopping, grocery, hospital, transit, park. Featuring some wonderful and convenient features such as : on the main floor pet spa, meeting room, phone rooms, circular economy hub, and many sitting areas. Fourth and fifth floors there is the gym and basketball court and track. This area overlooks a parkette on one side and the shopping center on the other. On the 7th floor, party room and BBQ area. Underground visitors parking. Modern living with comfort and accessibility. (id:61852)
Century 21 Signature Service
280 Van Kirk Drive
Brampton, Ontario
Welcome to the canvas of your future dream home at 280 Van Kirk Drive, Brampton, ON-a pristine corner lot where the whispers of inspiration mingle with the tangible promise of a bespoke living experience. As an agent privileged to present this property, I invite you to envision the endless possibilities that this vacant land offers.Imagine waking up each morning to the gentle embrace of the sun as it peeks over the horizon, casting a warm glow over what could be your custom-designed residence. The corner lot, a coveted jewel in the realm of real estate, provides a generous expanse for you to sculpt your vision of architectural perfection. Whether you're a builder looking to showcase your craftsmanship or a dreamer planning to erect a personal sanctuary, this plot is a blank slate awaiting your masterstroke.Envision your home with expansive windows that capture the soft, golden light of dusk, or a garden where the laughter of friends and family intertwines with the rustling of leaves in the gentle breeze. The potential for a wraparound porch or an elegantly landscaped driveway is palpable, offering a welcoming embrace to all who approach.This property is not just a plot of land; it's a future hub of memories, a place where each season brings its own charm, from the fresh blooms of spring to the fiery palette of autumn. The location marries the tranquility of a peaceful neighborhood with the convenience of city living, ensuring that your dream home provides both an escape and a connection to the vibrant community of Brampton.Seize the opportunity to create something truly magnificent-a home that resonates with your personal style and meets your every need. At 280 Van Kirk Drive, the foundation of your future awaits. Let your imagination take the reins and transform this corner lot into a testament to your dreams and aspirations. (id:61852)
Prestige World Realty Inc.
70 Blue Diamond Drive
Brampton, Ontario
Welcome to Luxury at 70 Blue Diamond Drive. Having totally 3906 sq ft of living space. (2,633 sq ft above ground & 1273 sq ft basement). This fully renovated 4+2 bedroom home is situated in the Lake of Dreams Community, 1-minute walk from park and 2 minutes' walk from the lake with jogging ring. (Check drone video). This beautiful home with four car driveway parking and two-garage parking has a lot size of 42 feet frontage and 109 feet depth. Step onto brand new natural black stones to enter a warm foyer with 2 ft. x 2ft marble tiles. The open concept living/ dining (flooring polished) has lots of light and leads to the kitchen and breakfast area with all new cabinets. Pot lights enhances the ambience of the kitchen. Breakfast area leads to a big backyard and a freshly painted huge deck great for entertaining your family and friends. Good sized Family room with gas fireplace and overlooks the kitchen. The upper floor has 4 bedrooms with all having ample closet space and lots of light. The master bedroom has a spacious sit out and a custom washroom to die for (check photos). Lots of storage space. The basement has 2 bedrooms and a separate entrance. (id:61852)
Royal LePage Credit Valley Real Estate
2004 - 10 Wilby Crescent
Toronto, Ontario
Fully Furnished! Blend style and functional with this amazing space that features incredible views of the Humber River! An open-concept living area with large floor-to-ceiling windows, this home combines style, comfort, and convenience.The contemporary kitchen features custom cabinetry and stainless steel appliances, quartz countertops, and a custom backsplash. Not to mention the amazing transit - Weston UP/GO takes you to downtown union station as quickly as 18 Minutes, or the other direction to Pearson Airport in 16! Photos from before--bedroom carpet has been replaced with laminate! (id:61852)
Real Broker Ontario Ltd.
21 - 15 Lou Parsons Way
Mississauga, Ontario
Experience modern lakeside living at 15 Lou Parsons Way. This stunning 3-bedroom + den + loft/office townhome showcases luxury finishes throughout. The main level features an open-concept layout with a spacious front living room, a central gourmet kitchen with quartz countertops, high-end appliances, and a rear family/dining area flowing seamlessly to a large terrace that's perfect for entertaining. A convenient main-floor powder room adds function for guests. The second floor features 2 bedrooms, a den, laundry, and 2 full bathrooms. The third floor offers a bedroom, a full bathroom, and a flexible loft/office space that opens onto a private top-floor deck, providing a serene retreat for relaxation. A sunken garage provides 2 indoor parking spaces in tandem, plus 1 outdoor space behind the building (3 total). Located in the heart of Port Credit, steps from Farm Boy, LCBO, boutique shops, restaurants, the lake, and marina. Minutes to the GO, highways, Mississaugas finest waterfront trails, and nearby green spaces. The perfect blend of convenience, luxury, and lifestyle. (id:61852)
Vanguard Realty Brokerage Corp.
8 Balance Crescent
Markham, Ontario
Brand New Detached Home in Angus Glen South Village. Nestled in one of Markham's most desirable new communities and just minutes to Angus Glen Golf Club, Angus Glen Community Centre, and Toogood Pond Park. Zoned for the highly ranked Pierre Elliott Trudeau High School, with a brand-new elementary school opening in 2027 only a short walk away. (id:61852)
First Class Realty Inc.
32 Shamrock Crescent
Essa, Ontario
Fantastic Mobile With A Beautiful Lot Backing Onto Mature Trees. Open Concept Living Space Features An Eat-In Kitchen, Bright Living Room, 2 Spacious Bedrooms And Full Bathroom With Laundry Hook-up. Vinyl Flooring Throughout, New Roof Installed (2022), New Furnace (2022). Freshly Painted. 16ft X 20ft Detached Garage/Shop. Lot Fee Includes Taxes, Water And Snow Removal. This Home Is Within Minutes From Shopping And Other Amenities. Short Commute To Base Borden, Alliston And Barrie. (id:61852)
RE/MAX Hallmark Chay Realty
Masterbedroom - 15 Cantertrot Court
Vaughan, Ontario
Location! This bright and charming master bedroom with a private 5-piece ensuite is now available for rent! Fully furnished, spacious, and filled with natural light, the room features laminate flooring and access to a modern kitchen with stainless steel appliances. Shared laundry machines and one driveway parking spot are included.Located just steps from the YRT terminal with direct TTC access to York University, this welcoming community is close to shopping, the library, restaurants, public transit, and offers easy access to Hwy 407. Small pets welcome. Ideal for a single occupant. (id:61852)
Avion Realty Inc.
993177 Mono Adjala Townline
Adjala-Tosorontio, Ontario
Located just above Highway 9, minutes from Hwy 9 and Airport Road this 25 acre retreat like setting features rolling treed landscapes, ponds and a 3 bedrooms, 4 bathrooms 4 level side split taken back to the studs and fully remodelled. This designer finished home offers bright and spacious living, multiple walkouts, stunning finishings and fixtures all brand new and never lived in! Upper level with 2 bedrooms with ensuites. Main level features an open concept living room and kitchen with breakfast bar and sunken eating area, mud room, laundry and half bath. Walkout lower level with wood burning fireplace, 3rd bedroom and four-piece bath. From the private tree lined drive to the koi pond overlooking the spring feed pond and enchanting panoramic views of mostly blue spruce creates picturesque scenery all year round. The 25 ft x 45 ft barn could be used for animals, storage for recreational vehicles or both. (id:61852)
Coldwell Banker Ronan Realty
209 - 185 Alberta Avenue
Toronto, Ontario
Wonderful Opportunity to LEASE a Spacious Unit in Beautiful St Clair West Neighbourhood at This Luxury 900 St Clair Condo Building. Enjoy This Newly Built 915 Sq Ft + 209 Sq Ft Terrace +Parking! This Unit Has It All! Complete With Upgraded Finishes Throughout, 2 Large Well-Sized Bedrooms, 2 Full Bathrooms, Bright Open Concept Kitchen/Dining/Living, Engineered Hardwood Flooring Throughout. Top of the Line Kitchen With Top of the Line Appliances. Building Offers Great Amenities Including Large Party Room With BBQ Patio, Fully Equipped Gym, Roof Top Terrace Space. Close Proximity to LCBO, Grocery Stores, Coffee Shops, Flower Shops, TTC, Restaurants and So Much More! (id:61852)
Forest Hill Real Estate Inc.
209 - 185 Alberta Avenue
Toronto, Ontario
Priced to SELL at BELOW purchase price!!! Wonderful Opportunity to Own a Spacious Unit in Beautiful St Clair West Neighbourhood at This Luxury 900 St Clair Condo Building. Enjoy This Newly Built 915 Sq Ft + 209 Sq Ft Terrace +Parking! This Unit Has It All! Complete With Upgraded Finishes Throughout, 2 Large Well-Sized Bedrooms, 2 Full Bathrooms, Bright Open Concept Kitchen/Dining/Living, Engineered Hardwood Flooring Throughout. Top of the Line Kitchen With Top of the Line Appliances. Building Offers Great Amenities Including Large Party Room With BBQ Patio, Fully Equipped Gym, Roof Top Terrace Space. Close Proximity to LCBO, Grocery Stores, Coffee Shops, Flower Shops, TTC, Restaurants and So Much More! (id:61852)
Forest Hill Real Estate Inc.
1171 Fogerty Street
London North, Ontario
Welcome to your dream home in prestigious Stoney Creek, North London! Offering more than 2,230sq. ft. of beautifully designed living space, this spacious 2-storey home sits on a premium pie-shaped lot at the end of a quiet cul-de-sac in one of the city's most sought-after neighbourhoods. Inside, you'll find 4 generously sized bedrooms, including the oversized primary suite with a luxurious 5-piece ensuite and custom walk-in closet that perfectly blends elegance and functionality. The bright, open-concept main floor features a gas fireplace,durable luxury vinyl flooring, and large rear windows that flood the living room with natural light. With three bathrooms, a double-car garage, and a thoughtful floor plan, this home is designed for both everyday living and entertaining. The unfinished basement offers even more potential with tall ceiling height and large egress windows, perfect for creating your dreamrec room, gym, or additional bedrooms or living space. Step outside to a private, low-maintenance backyard with perennial gardens and a large deck, ideal for gatherings or quiet evenings. Located just minutes from top-rated Stoney Creek Public School, the YMCA and library, nature trails, shopping, Masonville Mall, and more. Plus, you will enjoy an easy commute to Western University or Downtown London. A home with this much space, on a premium lot, with a cul-de-sac setting is a rare find, don't miss your chance to make it yours. Book your viewing today! (id:61852)
Century 21 Leading Edge Realty Inc.
1302 - 2093 Fairview Street S
Burlington, Ontario
Welcome to Paradigm East Tower, where modern design meets everyday convenience in the heart of Burlington. This bright and spacious 2-bedroom, 2-bathroom suite offers over 800 square feet of open-concept living space, complete with two private balconies showcasing stunning views of the escarpment and downtown Toronto. The contemporary kitchen features sleek cabinetry, quartz countertops, and stainless steel appliances, flowing seamlessly into the living and dining areas - perfect for entertaining or relaxing at home. Both bedrooms are generously sized, with large windows allowing for plenty of natural light, while the primary suite includes a private ensuite for added comfort. Residents enjoy access to an incredible array of state-of-the-art amenities, including two party rooms, a fitness centre, basketball court, indoor pool, outdoor terrace with BBQs, and a private movie theatre. Perfectly located just steps from the Burlington GO Station, and minutes from major highways, downtown Burlington, shopping, dining, and the waterfront. This suite offers the ideal balance of style, comfort, and convenience in one of the city's most desirable communities. (id:61852)
RE/MAX Plus City Team Inc.
Main Floor - 22 Shalom Crescent
Toronto, Ontario
Beautiful 3 bedroom 1 bathroom with separate entrance house for rent.Hardwood flooring throughout, this home feels bright and truly move-in ready. Close to transit, schools and shopping. (id:61852)
Money Max Realty Ltd.
14 D'ambrosio Drive
Barrie, Ontario
4 BRIGHT BEDROOMS, 3 BATHROOMS, & A PRIVATE BACKYARD RETREAT IN A WALKABLE SOUTH BARRIE LOCATION! Step into a lifestyle of ease and comfort in this inviting two-storey corner-lot home, perfectly positioned in a vibrant Barrie neighbourhood where everything you need is just a short stroll away - parks, restaurants, schools, public transit, and shopping plazas are all at your fingertips. Whether you're commuting or planning weekend adventures, quick access to Highway 400, the Allandale Waterfront GO Station, and the sparkling shores of Kempenfelt Bay make getting around effortless. At home, unwind in your private, fully fenced backyard framed by mature trees and lush green space, where a generous deck sets the stage for quiet morning coffees, al fresco dinners, and laid-back summer gatherings. Inside, the bright and airy interior is bathed in natural light from abundant windows, with sleek, carpet-free flooring and stylish window coverings already in place. The main level offers a functional and comfortable layout with an eat-in kitchen, a relaxed living room, a guest-friendly powder room, and a sliding glass walkout that extends your living space outdoors. Upstairs, three spacious bedrooms await, including a sunlit primary retreat, all serviced by a well-appointed four-piece bath. Downstairs, the finished half-basement offers even more flexibility with a rec room, laundry area, three-piece bath, and a private fourth bedroom - ideal for overnight guests or a quiet home office. With an attached garage with inside entry, a garage door opener, and parking for two, this turnkey home is an incredible opportunity for couples or small families who want to fall in love with where they live! (id:61852)
RE/MAX Hallmark Peggy Hill Group Realty
3678 Mccarthy Drive
Clearview, Ontario
Discover the perfect blend of privacy, space, and convenience with this beautiful 1-acre property, an ideal canvas for building your dream home. Nestled in a peaceful rural setting, this lot offers the tranquility of country living while keeping you close to everything you need. Enjoy easy access to shopping, schools, and everyday amenities, all just minutes away. Commuters will appreciate being only 15 minutes from Barrie and Highway 400, making travel simple and stress-free. Whether you're looking to create a family retreat or a serene escape from the city, this property delivers the best of both worlds. Don't miss the opportunity to make this exceptional location your own! (id:61852)
Coldwell Banker Ronan Realty
109 Legends Way
Markham, Ontario
Welcome to this lovely residence in the heart of Unionville, where elegance blends seamlessly with everyday convenience. The soaring 12-foot ceilings in the living and dining areas offer a grand sense of openness, enhanced by pot lights that brighten the home with a warm, modern touch. Oversized windows bring in plenty of natural light, adding to the bright and airy feel throughout. Enjoy a well-designed layout with three spacious bedrooms and two full baths upstairs, including a beautifully renovated primary ensuite that feels like your own private retreat. Renovations, new bathrooms, kitchen, smooth ceilings, pot lights everywhere, and the entire home just freshly painted. Direct access to the double garage adds ease and comfort to daily living. Nestled in a charming and family-friendly neighborhood, this home offers exceptional proximity to top-ranked schools like St. Justin Martyr, St. Augustine, Unionville High, and Pierre Elliott Trudeau. Parks and green spaces are all just a short stroll away. With quick access to HWY 7, 404, and 407, Unionville GO, and nearby shopping at Markham Town Square and First Markham Place, all your grocery needs are covered with Longo's, No Frills, and Costco just a short drive away. Every convenience is truly right at your doorstep. Whether you're relaxing at home or exploring the vibrant Unionville community, this is a rare opportunity to experience refined living in one of Markham's most sought-after locations. You don't want to miss it! Status certificate is available upon request. (id:61852)
Keller Williams Empowered Realty
37 Mccarthy Crescent
Essa, Ontario
Welcome to 37 McCarthy Crescent, a charming all-brick bungalow tucked away at the quiet end of the street in one of Essa's most sought after neighbourhoods. This home offers the perfect blend of comfort, privacy and versatility, making it an excellent choice for families or multi-generational living. Step inside to find a spacious main floor with a bright and open layout. The large living room flows seamlessly into the dining area, creating an ideal space for gathering and entertaining. The generous kitchen offers plenty of room for cooking, an eat in area with a walkout to a covered back porch. Overlooking the peaceful yard with no neighbours behind, this outdoor space is perfect for morning coffee or summer barbeques. The main floor is complete with three well-appointed bedrooms and a nicely renovated 3 piece bathroom, featuring a modern walk in shower. Downstairs, the fully finished lower level provides incredible flexibility with its private in-law suite. A large kitchen, cozy family room filled with natural light, a spacious bedroom, and a 3 piece bathroom create a comfortable and functional living space. The additional office could easily be converted into a second bedroom, making the lower level an ideal space for extended family, guests or even rental potential. With a double car garage, mature surroundings, and a peaceful location offering ultimate privacy, this home is truly a rare find. Whether you're looking for a family home with room to grow or a property with income potential, 37 McCarthy Crescent is a place where you can put down roots and feel at home. (id:61852)
RE/MAX Hallmark Chay Realty
1111 - 45 Silver Springs Boulevard
Toronto, Ontario
Priced to Sell. Welcome to this 1+1 Unit Situated in this Highly Desired Neighborhood. Great Option for First Home Buyers or Investors. Practical Layout. Spacious Den Can be Used as a Second Bedroom. Family Sized Kitchen. Large Living Room. East Exposure. Greet the Beautiful Sunrise and Enjoy the Grand Broad View. Sit in the Open Balcony, Relax in the Quiet & Peaceful Surroundings. Peace of Mind W/ 24 Hour Concierge. Steps to the Bus Station, Plaza, and prestigious L"Amoreaux Park. (id:61852)
RE/MAX Imperial Realty Inc.
Lower - 9 Hiley Avenue
Ajax, Ontario
Welcome to your new home! This bright and spacious legal basement apartment features: 2 generously sized bedrooms 1 full bathroom 1 dedicated parking space Shared laundry facilities for your convenience Access to a shared backyard-perfect for relaxing or entertaining Located in a quiet, family-friendly neighbourhood, this unit offers easy access to everyday essentials. Just minutes from Westney Heights Plaza, Walmart, and a variety of other shops and services. Ideal for professionals, small families, or anyone seeking comfort and convenience in a great community. Available Now - Don't Miss Out! (id:61852)
Right At Home Realty
Main - 9 Hiley Avenue
Ajax, Ontario
Welcome to this charming upper-level bungalow located in the highly sought-after Pickering Village area. This spacious home features a large living and dining area that flows seamlessly into a well-appointed kitchen, perfect for both relaxing and entertaining. The upgraded bathroom and stylish laminate flooring throughout add a modern touch to this inviting space. Nestled in a quiet and family-friendly neighbourhood, the property offers convenient access to top-rated schools, public transit, Highway 401, shopping centres, entertainment options, and more. Shared laundry facilities are available on the lower level, providing added convenience. This is an ideal opportunity for tenants seeking comfort, style, and a prime location. (id:61852)
Right At Home Realty
1802 - 32 Davenport Road
Toronto, Ontario
Offering approx. 555+ 104 sq.ft. balcony, Suite 1802 is the perfect pied-a-terre! Gorgeous floor-to-ceiling windows frame this corner unit offering clear northwest treetop vistas. Fitted with wood floors and high ceilings, this one bedroom unit also features a grey and black lacquer kitchen with integrated stainless-steel appliances w/custom-paneled refrigerator. The primary bedroom features a double closet and floor-to-ceiling windows overlooking the north. The main 4-piece washroom and ensuite laundry complete this plan. One underground parking & 1 out-of-suite lockers included. Situated in one of Toronto's most desirable neighborhoods, 32 Davenport Rd. is among an eclectic mix of luxury condominium buildings, high-class hotels, Victorian homes, Mink Mile upscale shopping, Michelin Star restaurants and much more. Urban conveniences such as subway access, parks, the University of Toronto, the Royal Ontario Museum and so much more are all at your doorstep! (id:61852)
Intercity Realty Inc.
