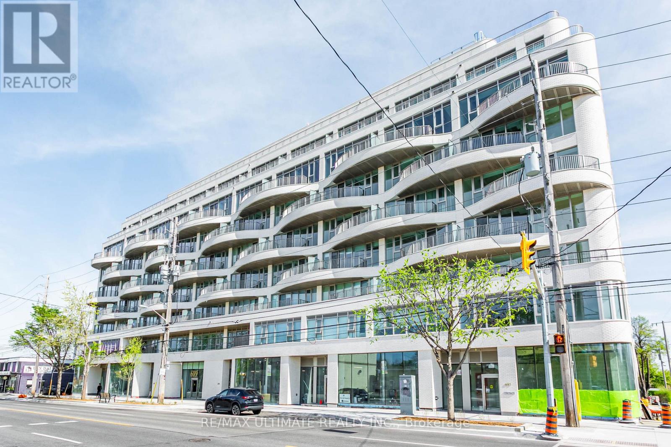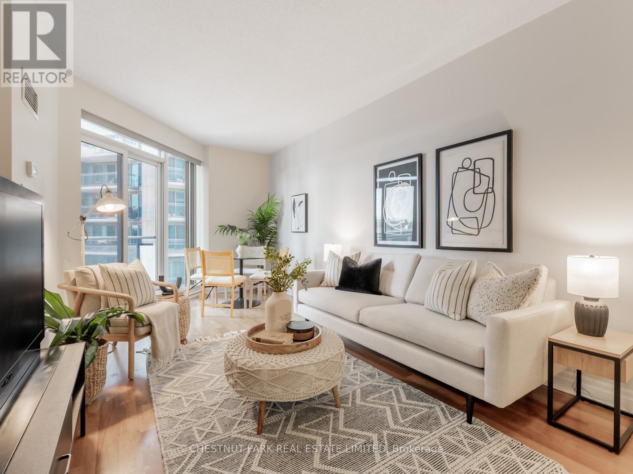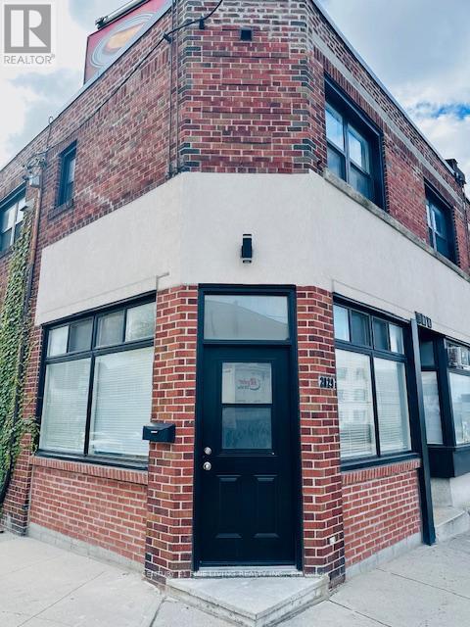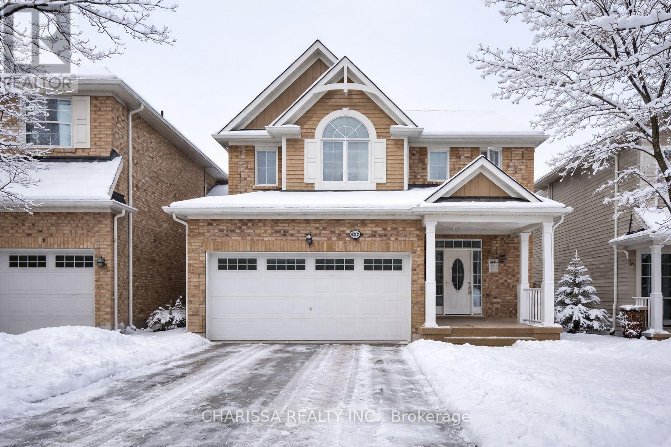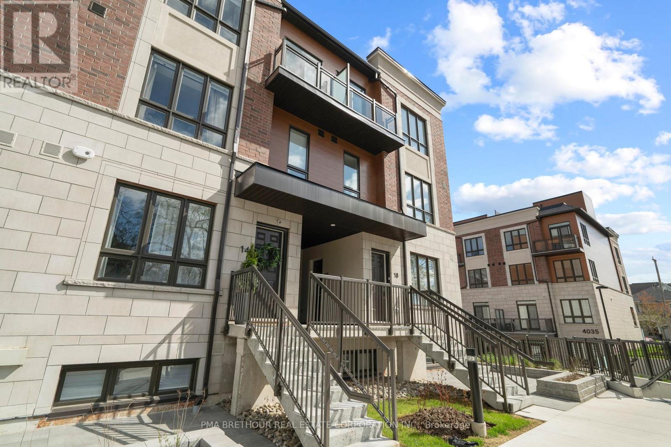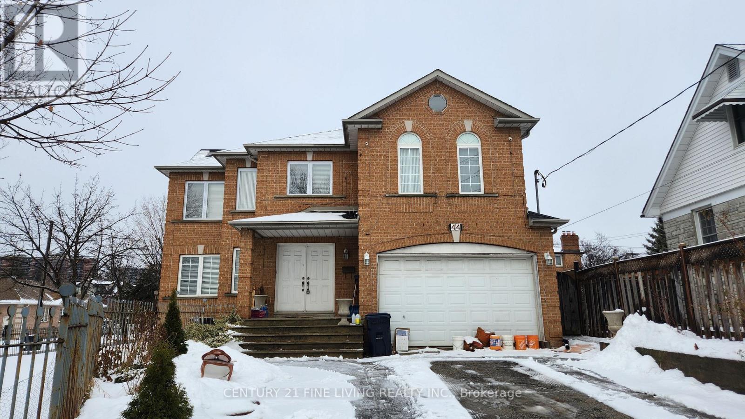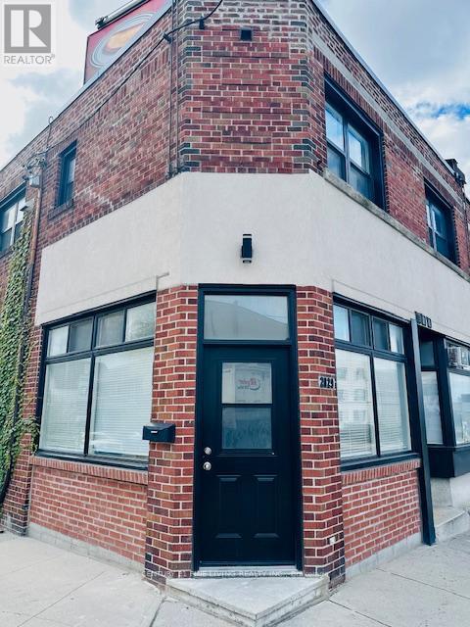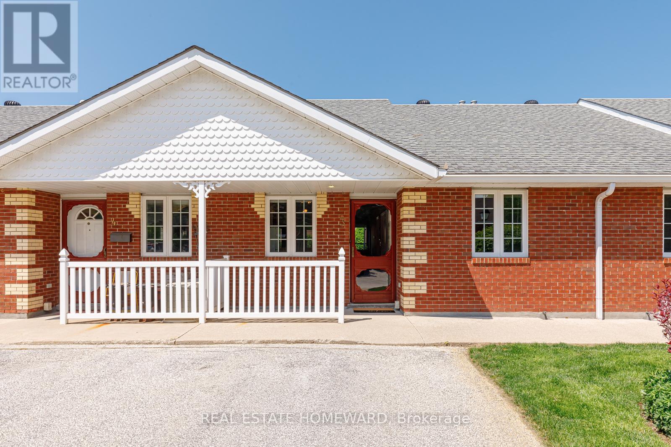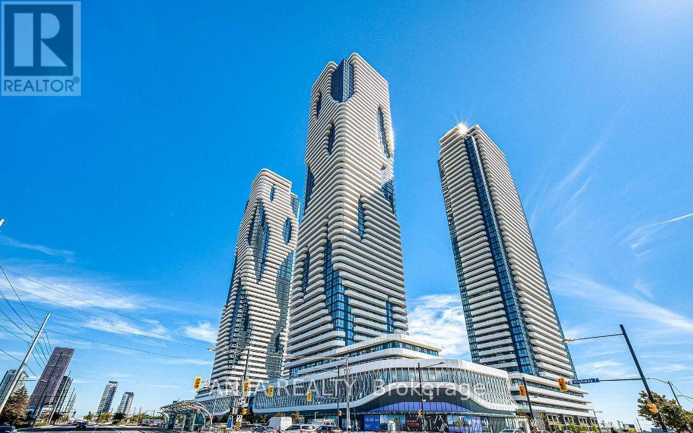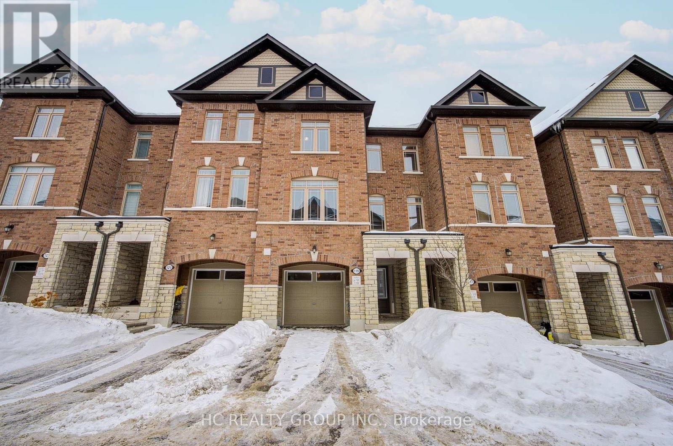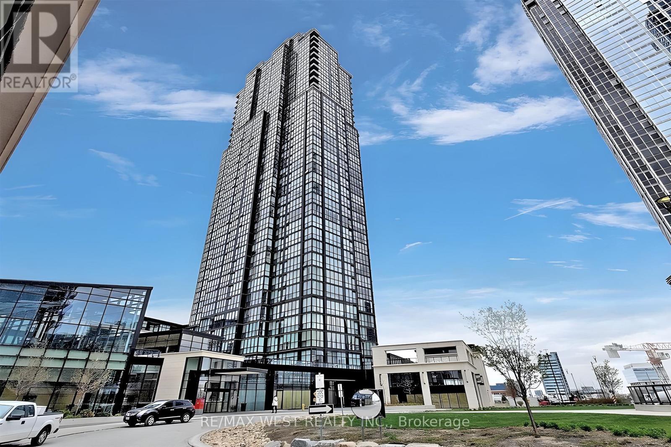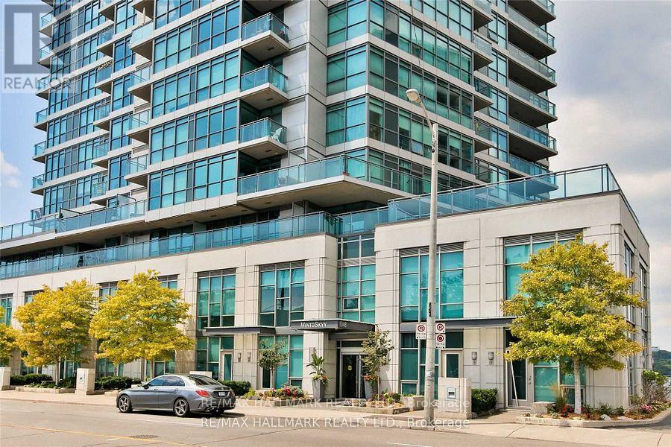405 - 689 The Queensway
Toronto, Ontario
New and Never Lived-In Reina Condo 1 Bedroom available for lease! One parking spot with private electrical car charger! This fabulous unit features 9-Ft ceilings, high quality laminate floors throughout, and Window Blinds (to be installed). The open concept Living Room features a walk-out to a balcony measuring 5 1/2 ft x 10 1/2 ft overlooking the courtyard. The modern European style Kitchen features Quartz Countertops with Beautiful backsplash, and new stainless steel appliances. The spacious Primary Bedroom has a bright open window to let in natural light if desired. High speed Internet is also Included at no extra charge. Hydro extra and tenant to place account in their name. Ideally located steps from Public Transit, Shopping, Parks, Schools, and more! Don't miss this opportunity! (id:61852)
RE/MAX Ultimate Realty Inc.
501 - 2119 Lake Shore Boulevard W
Toronto, Ontario
One of the smartest first-time buyer and pied-à-terre opportunities on the waterfront - exceptional value, calm lake living and no hidden monthly costs. Priced just over $700/sq ft with all-inclusive maintenance fees, this rare, oversized one-bedroom stands out in the building. A gracious open-concept layout is ideal for entertaining, with generous space for a dedicated home office - an uncommon advantage at this price point. The spacious primary retreat features a walk-in closet and its own walk-out to the balcony, while the living area also enjoys direct balcony access, creating seamless flow with partial lake views. Enjoy a well-positioned parking space and a private locker, adding everyday practicality and long-term value. A meticulously managed building complemented by a refined, full-service suite of amenities including an indoor pool, hot tub, sauna, fully equipped gym, rooftop lounge, private theatre, guest suites, ample visitor parking, security and 24-hour concierge. Steps to the lake, Martin Goodman Trail and waterfront parks - offering a year-round outdoor lifestyle few buildings can match. TTC, Gardiner access, and a curated mix of cafés, bakeries, shops and dining complete this standout offering. (id:61852)
Chestnut Park Real Estate Limited
#5 (Lower) - 580 Nairn Avenue W
Toronto, Ontario
This lower level budget friendly 2 bedroom 1 bathroom apartment has been newly renovated with new kitchen, polished concrete floors, bathrooms, stainless steel appliances and is conveniently located at Dufferin and Eglinton. No Parking. TTC stop right at corner and steps to No Frills, shops and many other services. Rent Includes Water and Heat. Separate Hydro is extra. Coin Laundry is on-site. Rent Includes: Heat and Water. Hydro Electricity is separate. (id:61852)
Century 21 Fine Living Realty Inc.
Main - 483 Pozbou Crescent
Milton, Ontario
Stunning 3-Bedroom Detached Home in Milton! This 36' wide Mattamy-built Energy Star home offers 2051 sq. ft. of beautifully designed living space. With 9' ceilings on the main floor, large upgraded windows fill the home with natural light. The executive kitchen features taller upper cabinets, a gas rough-in, and an 8' sliding door leading to the backyard. Elegant dark oak stairs lead to a bright second-floor family room and three spacious bedrooms, including a Bathroom Oasis primary ensuite. Located on a great street in a prime location, this home is close to Milton Hospital, top-rated schools, parks, shopping, and major highways. 24 hours' notice required for viewing, don't miss out on this incredible rental opportunity! 70% of utilities by upper tenant. Utilities - Water, Heat, Electricity, and Water Heater rental. Images have been digitally enhanced using AI for illustrative purposes. (id:61852)
Charissa Realty Inc.
19 - 4045 Hickory Drive
Mississauga, Ontario
Discover contemporary living in this stylish 2-bedroom townhouse at Applewood Towns in Mississauga. Boasting 9-foot smooth ceilings throughout, this thoughtfully designed home offers a bright, open-concept layout that perfectly blends comfort and sophistication. Just minutes from Square One, major highways (401, 427, QEW), and public transit. Enjoy modern finishes, large windows that flood the space with natural light, and smartly designed interiors that maximize every square foot. The kitchen features ceramic tile backsplash,quartz countertops, and sleek stainless steel appliances. Enjoy two stunning outdoor spaces:a private balcony for your morning coffee and a rooftop terrace perfect for evening gatherings or quiet relaxation under the stars. Perfect for first-time buyers, young professionals, or investors looking for a brand new, well-connected property in a fast-growing community. This is a new property, taxes not yet assessed. The property goes to auction on Feb 5, 2026. Update: reserve price not met. (id:61852)
Pma Brethour Real Estate Corporation Inc.
44 Reuben Avenue
Toronto, Ontario
Spacious 4-Bedroom Home for Lease in a Highly Desirable, Family-Friendly Neighbourhood. Discover exceptional living in this expansive two level home offering the Main and Second Floors exclusively. With four generously sized bedrooms and multiple oversized living areas, this property provides an abundance of space for families, professionals, or anyone seeking comfort and room to grow.The home features bright,sun-filled interiors, updated washrooms, and a clean, well-maintained environment throughout. The main floor includes a convenient in-suite laundry, making everyday living effortless.Located in a safe, welcoming community, this property offers the perfect blend of space, comfort, and convenience. Available for immediate occupancy. (id:61852)
Century 21 Fine Living Realty Inc.
#5 (Lower) - 2029 Eglinton Avenue W
Toronto, Ontario
This lower level budget friendly 2 bedroom 1 bathroom apartment has been newly renovated with new kitchen, polished concrete floors, bathrooms, stainless steel appliances and is conveniently located at Dufferin and Eglinton. No Parking. TTC stop right at corner and steps to No Frills, shops and many other services. Rent Includes Water and Heat. Separate Hydro is extra. Coin Laundry is on-site. Rent Includes: Heat and Water. Hydro is separate. (id:61852)
Century 21 Fine Living Realty Inc.
3 - 346 Peel Street
Collingwood, Ontario
One level, two bedroom condo in the sought after community of Bates' Walk. Beautifully maintained and turn key, this unit boasts a large open concept living/dining room, perfect for entertaining! Large kitchen and breakfast bar with lots of space for friends and family to gather. Enjoy a large crawl space for all of your storage needs. Welcome to Collingwood! (id:61852)
Real Estate Homeward
5610 - 8 Interchange Way
Vaughan, Ontario
Brand new luxury condo living in Festival Tower "C". Located in the heart of VMC. Spacious 1 bedroom plus a functional den layout with 9ft. ceilings and a South Toronto skyline view. Open concept living/dining with walkout to open balcony. Modern kitchen with stainless steel built-in appliances and trendy backsplash. Primary bedroom with large closet and Flr to Ceiling window. Functional den ideal for a second bedroom or dedicated home office. Prime location: close to transit, major highways (400 and 407), Go train and TTC Line 1, York University, Shopping (Vaughan Mills), Vaughan Hospital and much more. (id:61852)
Anjia Realty
119 Gordon Circle
Newmarket, Ontario
An amazing opportunity to own a magnificent townhouse in the heart of Newmarket. This luxury, spacious home offers 3 bedrooms, 4 bathrooms, and approximately 1,940 sq. ft. of thoughtfully designed living space. Features include 9-foot ceilings, unobstructed views, and an open-concept layout. European-inspired custom kitchen cabinetry with centre island, quartz countertops, stainless steel appliances, oak staircase with pickets, hardwood flooring throughout, and extensive pot lighting. The primary bedroom boasts an oversized ensuite. Ideally located near top-ranked Newmarket Secondary School, minutes to Hwy 404, public transit, and all amenities. Don't miss your chance to call this home. (id:61852)
Hc Realty Group Inc.
526 - 2908 Hwy 7 Road
Vaughan, Ontario
The Heart of Vaughan! Beautiful 1 bedroom condo in the most wanted area at very convenient location in VMC!! Spacious kitchen with built-in appliances, open concept layout, large Windows, 10ft ceiling, ensuite laundry, lots of daylight and amazing view. 1 Parking & 1 Locker. Building has all modern amenities: Exercise room, gym, yoga room Indoor swimming Pool, 24/7 Live Concierge. Very Pleasant view to the North-East. Located close to shopping center, All Major Hwys, TTC subway, Vaughan Mills, Costco, York University & all other Facilities. Most wanted location in Vaughan Metropolitan Centre (V.M.C) (id:61852)
RE/MAX West Realty Inc.
1603 - 1048 Broadview Avenue
Toronto, Ontario
F U R N I S H E D ,Beautifully Unit in Prime Neighbourhood .. . Minto S K Y Y - Spectacular Sunrise + G O R G E O U S Panoramic South (Lake) View!! 648Sq' + 45 Sq ' Balcony - Corner Unit... Across The Street To Sobey's Supermarket ... Don Valley Trail System At Your Doorstep... Short Stroll To Danforth; Quick Walk To Subway... Leeds Building... This Is A Gorgeous Unit With A Gorgeous View! Unit has been freshly painting! (id:61852)
RE/MAX Hallmark Realty Ltd.
