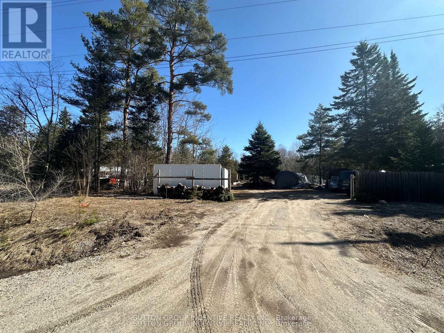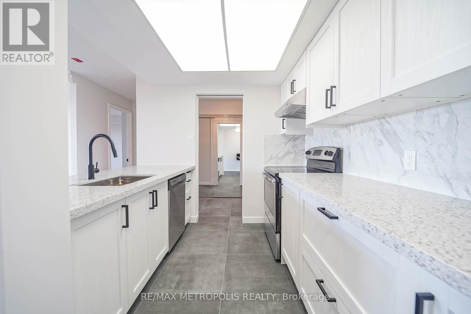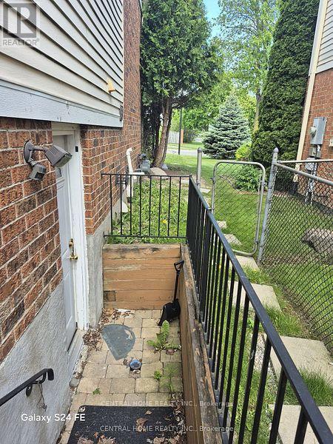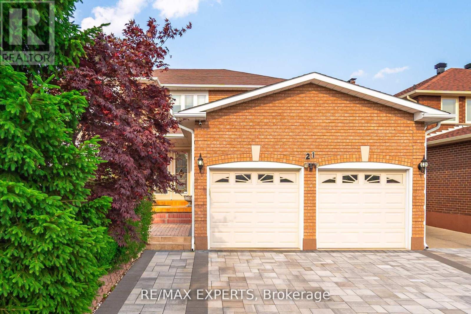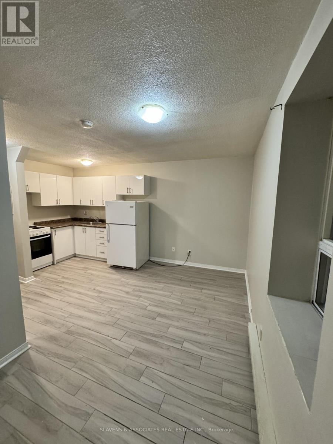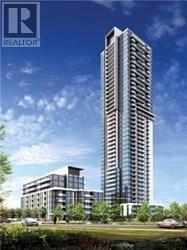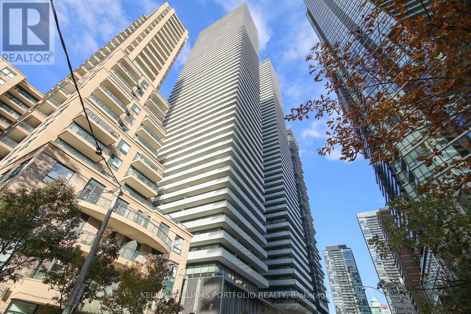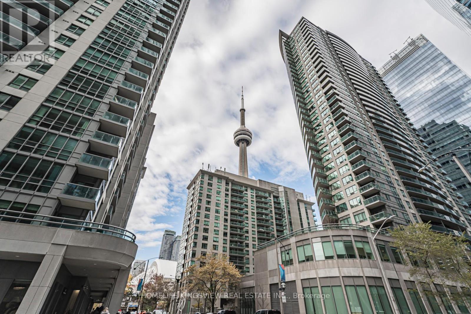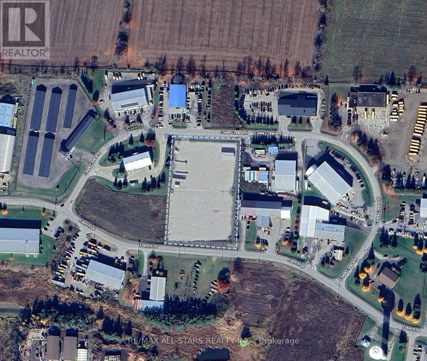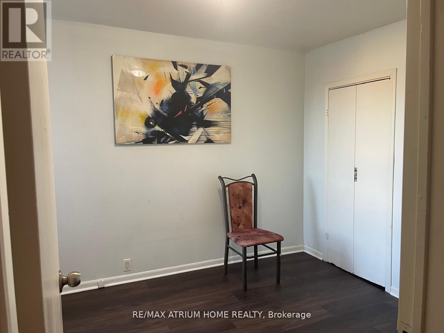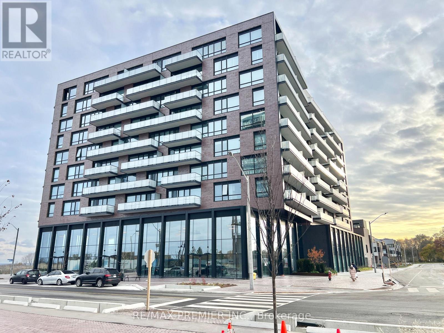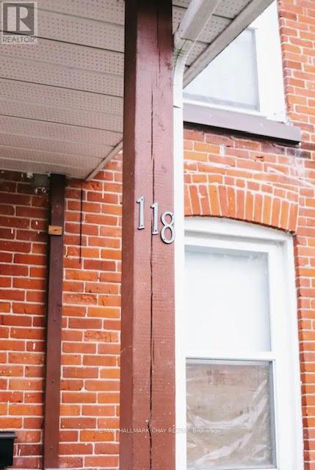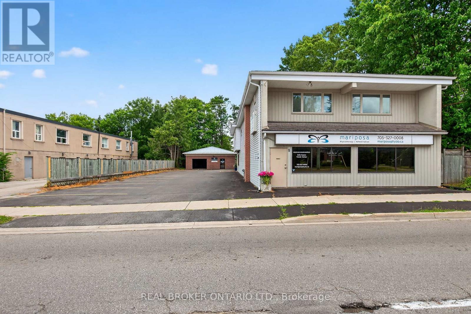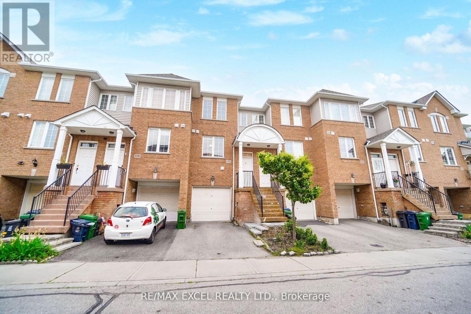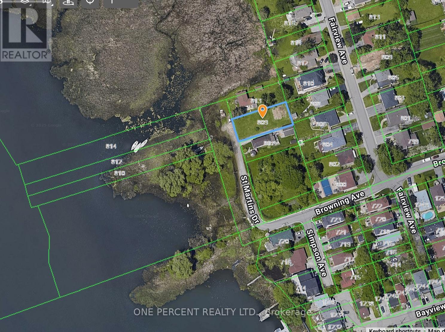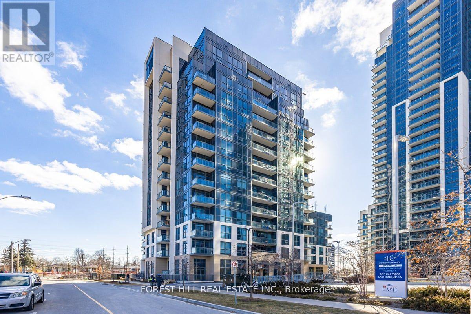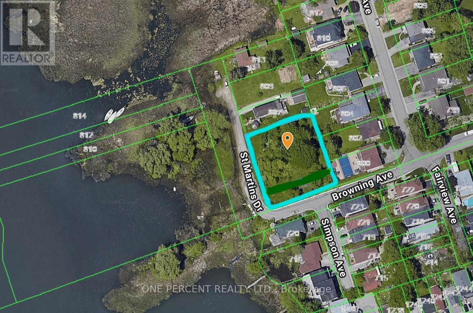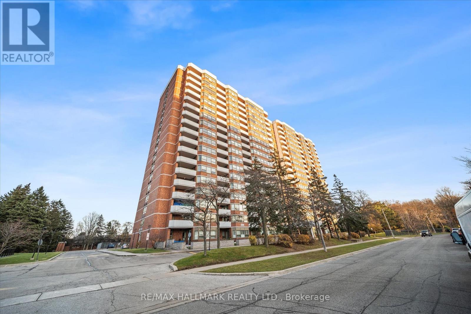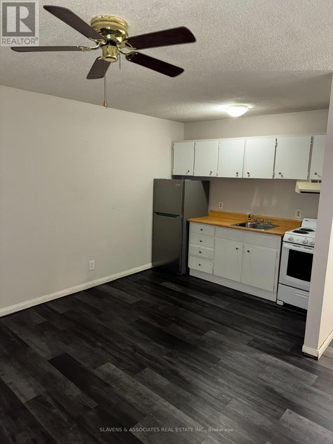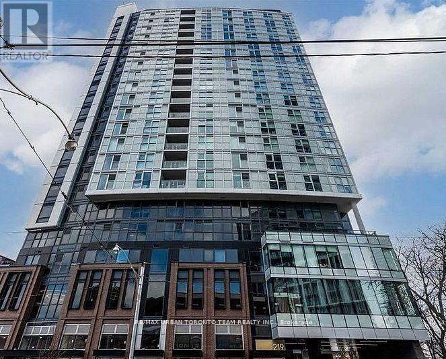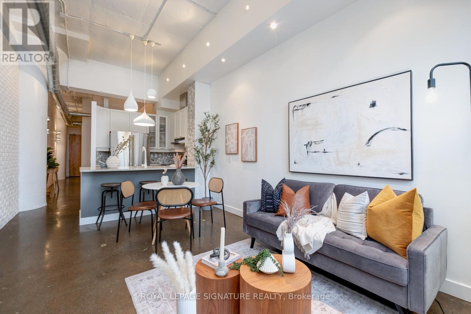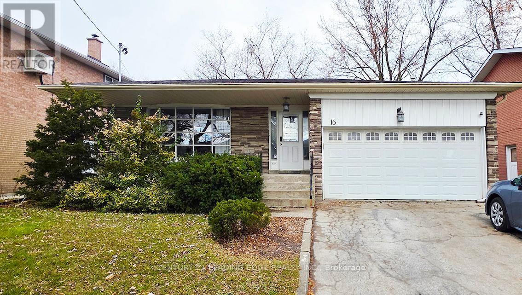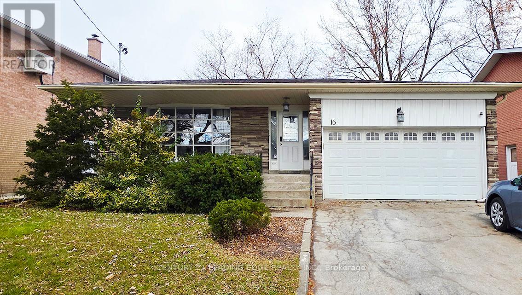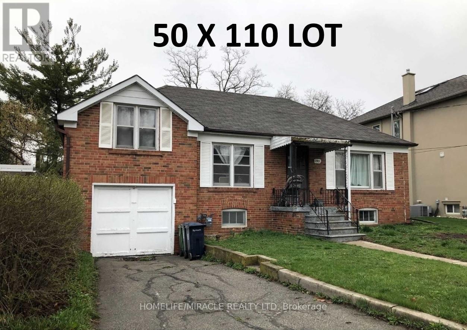7183 Hwy 93 Highway
Tay, Ontario
Opportunity knocks at 7183 Highway 93 in the growing community of Wyebridge. This prime piece of land is an excellent option for builders, investors, and developers seeking a well-located lot with strong long-term potential. Situated just 8 km from Midland, 10 km from Penetanguishene, and 24 km from Wasaga Beach, this location offers easy access to shopping, dining, healthcare, and year-round recreation, while still maintaining the quiet charm of a rural setting. The surrounding area is ideal for active lifestyles and nature lovers, with popular attractions like the Tay Shore Trail, Wye Marsh Wildlife Centre, and Awenda Provincial Park just a short drive away. The nearby Wyebridge Community Centre and Midland Cultural Centre offer additional community amenities and programming that enhance quality of life for future residents. Whether you're looking to build a custom home or hold land as a strategic investment, this property provides flexibility. For those needing more space, the seller is willing to offer up to 100 feet of frontage for an added cost creating even greater opportunity for expanded development potential. With excellent visibility on Highway 93 and a steadily growing demand for rural residential and recreational properties in Simcoe County, this lot is a smart addition to any builder or investors portfolio. Seller is open to a property trade for a condo in Hollywood or Hallandale, Florida, and is willing to add cash or hold a mortgage for the difference. A great opportunity for buyers with flexibility (id:61852)
Sutton Group Incentive Realty Inc.
502 - 2 Raymerville Drive
Markham, Ontario
Welcome to Hampton Green Condos at 2 Raymerville Dr in Markham! Fully renovated from top to bottom! This 2-bedroom, 2-bathroom suite offers an impressive 1131 sq ft of bright, open-concept living a rare find for those looking to downsize without compromising on space.Enjoy a brand new kitchen with stainless steel appliances, quartz countertops, and a stylish backsplash perfect for modern, comfortable living. The spacious primary bedroom features his & hers closets and a beautifully updated 3-piece ensuite with sleek glass shower. A renovated 4-piece main bath with quartz vanity adds an extra touch of luxury.Large west-facing windows fill the unit with natural light, while the smartly designed layout creates seamless flow for both everyday living and entertaining. Additional conveniences include ensuite laundry, one locker, and 1 Underground parking spots. Maintenance fees include ALL utilities (hydro, heat, water, and cable TV), ensuring stress-free monthly budgeting.Set on 2 acres of manicured grounds and backing onto protected greenspace with scenic ravine trails, Hampton Green is a peaceful retreat in the heart of Markham. Just steps to Markville Mall, Loblaws, LCBO, and minutes from Centennial GO, Hwy 7, 404, and Unionville Main Street. Transit is at your doorstep.This quiet, well-managed building offers resort-style amenities: indoor pool, sauna, whirlpool, tennis court, gym, party room, games room, billiards, guest suites, library, and outdoor lounge areas. An exceptional opportunity for downsizers who want a spacious, move-in ready condo with all the conveniences of condo living in a prime location surrounded by nature and amenities. INTERNET AND CABLE INCLUDED in Maintenance Fees! (id:61852)
RE/MAX Metropolis Realty
168 Brammar (Basement) Street
Newmarket, Ontario
Separate Entrance To An In-Laws Suite, one bedroom on The Main Level With a Full Kitchen, Bathroom, and a separate Laundry. Large Bright Bedrooms, And Private Backyard. Located Within Walking Distance To Upper Canada Mall & Go Transit. The other two bedrooms in the basement, with one full bathroom, in total 3 bedrooms and two full bathrooms are available for $1,800 (id:61852)
Central Home Realty Inc.
21 Williamsburg Lane
Vaughan, Ontario
CHARM & CLASS PERSONIFIED IN THIS MAJESTIC HOME IN A SOUGHT AFTER NEIGHBOURHOOD! FROM FRONT CURB APPEAL TO BACKYARD COMFORT, IT'S SEE WORTHY! LOW TRAFFIC CALMED AREA. HAVE YOU EVER WANTED TO LIVE IN A CENTRAL IN LOCATION? WITH TRANSPORTATION ACCESS: SUBWAY, BUS, HIGHWAY. EXCELLENT COMMUTING LOCATION. LOT IS 46 FT X 118 FT GENEROUS. CUSTOM LANDSCAPED STONE DRIVEWAY AND WALKWAYS TO BACKYARD, WITH WATER FEATURE IN ENTRANCE. HIGH RANKING PRIMARY & SECONDARY SCHOOLS, REC CENTRE, LIBRARY, PLACES OF WORSHIP, STORE OF EVERY KIND WITHIN WALKING DISTANCE. AN INVITING LIVING ROOM RADIATES HOSPITALITY IN A FORMAL SETTING, COPANY COMING DINE IN STYLE IN THIS FORMAL DINING ROOM. CHARACTER FAMILY ROOM A PERFECT GATHERING AREA. UPPER FLOOR FEATURES SPACIOUS PRIMARY BEDROOM AND 5 PIECE ENSUITE. 4 BEDROOMS IN TOTAL PLUS DEN AND BASMENT ROOM. BASEMENT WASHROOM HAS SHOWER & JACUZZI, SEPARATE ENTRANCE, AND ADDITIONAL KITCHEN. NEWER FEATURES WINDOWS, FENCE, FURNACE, & A/C. (id:61852)
RE/MAX Experts
9 - 45 King Avenue W
Clarington, Ontario
Great opportunity to live in Historic Newcastle, in the heart of Clarington only minutes from the 401. Live on picturesque King Ave in the centre of town. The apartment is open an bright. The price includes all the utilities. The building is pet friendly, has a laundry room, and parking is available for $60/month per car. (id:61852)
Slavens & Associates Real Estate Inc.
608 - 55 Ann O'reilly Road
Toronto, Ontario
Well kept 2 Bedroom, 2 Full Bathrooms, Open Balcony. 9Ft Ceiling. Laminate Floors Throughout, With Stainless Steel Appliances. Close To Don Mills Subway, 404, 401, And Fairview Mall. Newly painted through-out unit. Extra large parking spot. (id:61852)
Royal LePage Your Community Realty
1409 - 42 Charles Street E
Toronto, Ontario
Corner 2 bedroom condo at Yonge & Bloor Luxury Casa 2 Condo! Great open concept Layout. 307 Sq.Ft Wrap Around Balcony! Floor To Ceiling Windows, Full Of Natural Light. Split Bdrm Layout. Open Concept Kitchen To Living/Dining. Granite Counter Top & S/S Kitchen Appliances, Foyer W/Closet. 20 Ft High Ceilings In Lobby, Two Levels Of Hotel Inspired State Of The Art Amenities including: Fully Equipped Gym, Outdoor Pool. Prime locations Steps To Subway and all of Yorkville amenties close by! (id:61852)
Keller Williams Portfolio Realty
1001 - 12 York Street
Toronto, Ontario
Welcome to urban living at its finest. This elegant suite at the iconic ICE Condominiums offers a modern lifestyle in one of Toronto's most sought-after downtown locations. Featuring floor-to-ceiling windows, and an open-concept layout, the space is designed to maximize natural light and city views. The location is one of the best, being right by the CN tower, Scotiabank Arena and Union Station. Very accessible for Students and young professionals. (id:61852)
Homelife Kingsview Real Estate Inc.
19 Coles Crescent
Mono, Ontario
2.672 Acres Of Industrial Outdoor Storage Land. Two Parcels Combined, Second Address Is 16 French Drive, Mono. Fenced & Gated. Price Is Listed As Per Acre, Per Month. Current Entrance Off Coles Crescent. Ability To Add Second Entrance Off French Drive. Hydro Available. (id:61852)
RE/MAX All-Stars Realty Inc.
Second Floor - 19 Laughton Avenue
Toronto, Ontario
Large Semi in High-Demand Davenport/Symington Area. Family Friendly Neighborhood. Top-Rated Schools. Parking In Front Of the House: A Kitchen and two Bed rooms . 10 Minutes Walk To Subway. 1 Minute to TTC. All Amenities, Walmart, Food Basics, and FreshCo are Within Walking Distance. Well-kept property. 2 Bedroom apartment available on the 2nd floor ; students and professionals welcome. (id:61852)
RE/MAX Atrium Home Realty
810 - 251 Masonry Way
Mississauga, Ontario
Brand new waterfront condominium, The Mason at Brightwater! Modern 1-bedroom + den condo, Perfect for anyone working from home and enjoy the vibrant Port Credit lifestyle with retail shops, parks, supermarkets, trails, and the scenic of the Lake Ontario shoreline. Unit featuring 9 feet high ceilings and large windows that bring in lots of natural light, Granite kitchen counter top and central island, Build-in appliances, in-unit laundry set, Open balcony facing city view, Condo Amenities include: Party room, Gym, Exercise room, easy access to public transit, major highways, Designed with a focus on sustainability and urban sophistication ,this condo isn't just a home-it's a lifestyle in a thriving lakeside community. (id:61852)
RE/MAX Premier Inc.
Main - 118 Mulcaster Street
Barrie, Ontario
Prime downtown Barrie lease opportunity: $2,000/month for this stunning, fully renovated 2-bedroom century-home apartment at 118 Mulcaster Street, nestled on one of the city's most prestigious tree-lined historic streets. Available now! This bright main-floor suite blends classic charm with modern luxury: soaring ceilings, huge windows with treetop views over downtown and glimpses of Kempenfelt Bay, a gourmet kitchen with quartz counters and stainless appliances, spa-like bathroom, in-suite laundry, brand-new luxury plank flooring throughout, private entrance, dedicated parking spot, a fully private fenced-in yard, and all utilities (heat, hydro, water) included in the rent. Steps from the waterfront trails, beach, Meridian Place, fine dining, pubs, theatres, and the Farmers' Market while enjoying the quiet elegance of Mulcaster Street. Pet-friendly. First & last, credit check, references, and employment letter required. Don't miss this rare main-floor gem (id:61852)
RE/MAX Hallmark Chay Realty
8 Westmount Drive S
Orillia, Ontario
PRIME DOWNTOWN ORILLIA INVESTMENT OPPORTUNITY! Exceptional mixed-use property at the high-traffic corner of Mississaga St & Westmount Drive offers unbeatable visibility and cash flow potential. This fully-leased investment features 4 total units with 2 commercial spaces and 2 residential apartments, all occupied by quality long-term tenants ensuring stable income from day one. The main building houses a thriving ground-floor commercial business with 2 apartments above generating consistent rental income, while the secondary building contains a commercial unit with garage storage and is strategically designed with structural support for future second-floor expansion creating incredible value-add opportunity. Currently profitable with excellent upside through the pre-planned second story addition, this property allows you to expand your revenue stream while building equity in this prime downtown location. The property boasts a 20+ car paved parking lot with professional striping and has been meticulously maintained by caring long-term owners. Perfect for savvy investors seeking immediate cash flow plus future growth potential in Orillia's vibrant downtown core, the combination of established income, quality tenants, ample parking, and expansion possibilities makes this a rare find in today's market with maximum exposure at this premium corner location. (id:61852)
Real Broker Ontario Ltd.
4 - 2784 Eglinton Avenue E
Toronto, Ontario
Best Value! Great Location! Beautiful Monarch built Townhouse. sun Filled 3+1 Bedroom. Large Modern Eat-In Kitchen. Open Concept Main Floor With Powder Room, Hardwood Floors. Family Room With Walk-Out To Yard. Master Bedroom W/ Ensuite. Interior Access To Built-In Garage. Steps To T.T.C. Close To GO Train, amenities, Schools And More!! Wont Last!!! (id:61852)
RE/MAX Excel Realty Ltd.
809 St. Martins Drive
Pickering, Ontario
Calling All Builders / Developers - Welcome to 809 St. Martins Drive - 1st Time on Market - Rare Opportunity To Build Your Custom Dream Home On this Large 56 x 134.5 Ft Vacant Lot, on A Dead End Street, Directly Across Frenchman's Bay With Magnificent Water Views. Close To All Amenities Including Pickering City Centre Mall, Local Stores & Marina. Walk To Boardwalk & Just Minutes To The Go Station, 401 & Many Many More! (id:61852)
One Percent Realty Ltd.
105 - 10 Meadowglen Place
Toronto, Ontario
Beautifully Designed & Laid Out this 3 Bedroom Unit Has 966sf Of Living Space & 13 ft Ceilings With Its Own Private 85sf Terrace. Plank Flooring Throughout, Updated Backsplash And Under Mount Sink. This Unit Is Brand New. The Building Offers A Concierge Service, Party/Rec Room, Fitness Room With Yoga Area And A Business/Work Centre. Few Min To Hwy 401. U Of T Campus And Centennial Campus Is A 7 Min Drive. Ellesmere Junior, North Bendale, Henry Hudson And Churchill Heights Schools Are Within 5 Min. Confederation Park Only 3 Min Away So You Can Enjoy All The Greenery & Walking Trails. Scarborough Town Centre Is Only 8 Min And The Famous Scarborough Bluffs Is About 15 Min. **Take advantage of the New Mortgage rule changes that will help with lower deposits and/or longer amortization. Please Speak to your Banks Mortgage specialist or Mortgage Broker.** **EXTRAS** Brand New Units At The Tricycle Just Released, All With Tarion Warranty. One Parking And 3 Lockers Included. (id:61852)
Forest Hill Real Estate Inc.
805 St. Martins Drive
Pickering, Ontario
Calling All Builders / Developers - Welcome to 805 St. Martins Drive - 1st Time on Market - Rare Opportunity To Build Your Custom Dream Home(s) On this Double 151 x 135 Ft Vacant Corner Lot, on Dead End Street, Directly Across Frenchman's Bay With Magnificent Water Views. Close To All Amenities Including Pickering City Centre Mall, Local Stores & Marina. Walk To Boardwalk & Just Minutes To The Go Station, 401 & Many Many More! This listing is for 805 St. Martins Drive (PIN 263190590) and the abutting parcel to the East of it (PIN 263190589), in process of being merged into one lot, totalling 151 x 135 Ft. (id:61852)
One Percent Realty Ltd.
1504 - 121 Ling Road
Toronto, Ontario
Pristine condominium with breathtaking Lake Ontario views! Freshly painted throughout, spacious eat-in kitchen, ensuite laundry, and a large balcony. Lots of storage throughout, hardwood flooring and two 4-piece bathrooms, primary bedroom with ensuite. Located in a well-managed building with 24-hour security, on-site management, concierge services, gym facilities, ample visitor parking, and outdoor tennis court and pool. Steps away from public transit and Morningside Crossing with restaurants, No Frills, Food Basics, Shoppers Drug Mart, Walk-In Clinics and much more. Minutes away from major highways, Rouge GO train, schools, library, community centre and Waterfront Trail. Providing you with convenience and freedom. Included in your maintenance fees are cable and water. Move-in and enjoy! (id:61852)
RE/MAX Hallmark Realty Ltd.
10 - 45 King Avenue W
Clarington, Ontario
Remarks for Clients: Great opportunity to live in Historic Newcastle, in the heart of Clarington only minutes from the 401. Live on picturesque King Ave in the Centre of town. The apartment is open and bright. The price includes all the utilities. The building is pet friendly, has a laundry room, and parking is available for $60/month per car. (id:61852)
Slavens & Associates Real Estate Inc.
2201 - 219 Dundas Street E
Toronto, Ontario
In.De - 1 Bedroom With South Views. Open Concept Kitchen Living Room - 1 Full Bathroom, 559 Sqft. Ensuite Laundry, Stainless Steel Kitchen Appliances Included. Engineered Hardwood Floors, Stone Counter Tops. An Artistic Nod To Dundas East, Minutes From TMU, And A Short Walk From Sankofa Square (Dundas Square) And All Its Sensory Wonders. (id:61852)
RE/MAX Urban Toronto Team Realty Inc.
418 - 155 Dalhousie Street
Toronto, Ontario
The Merchandise Lofts offers a rare chance to own a highly sought-after residence in one of Toronto's most desirable locations. Just steps from Dundas Square, the TTC, Toronto Metropolitan University, premier shopping, and the vibrant Downtown Core, this address delivers unmatched convenience.With 743 square feet of well-designed living space, the loft features a bright, open layout enhanced by polished concrete floors and updated appliances-perfectly balancing industrial character with modern comfort. Ample storage in both the front entryway and bedroom adds to the home's practicality, making it an exceptional option for urban living.Combining style, function, and an unbeatable location, this loft is an ideal opportunity for anyone seeking the energy and convenience of downtown Toronto. (id:61852)
Royal LePage Signature Realty
Basement B - 16 Wyvern Road
Toronto, Ontario
Welcome to this beautiful NEWLY RENOVATED 3-bedroom basement apartment located in a prestigious yet quiet and family friendly neighbourhood of Bayview Woods-Steeles. Steps to TTC and close to great schools, community centre, shopping, restaurants, parks and nature scenery of Don River Trails. This spacious unit features high quality finishes kitchen and bathroom, new flooring throughout and brand-new appliances. Laundry is shared with the other basement unit. Rent includes utilities and one parking spot. (id:61852)
Century 21 Leading Edge Realty Inc.
Basement A - 16 Wyvern Road
Toronto, Ontario
Welcome to this beautiful NEWLY RENOVATED 1-bedroom basement apartment located in a prestigious yet quiet and family friendly neighbourhood of Bayview Woods-Steeles. Steps to TTC and close to great schools, community centre, shopping, restaurants, parks and nature scenery of Don River Trails. This spacious unit features high quality finishes bathroom, new flooring throughout and brand-new appliances. The laundry is shared with the other basement unit. Rent includes utilities. (id:61852)
Century 21 Leading Edge Realty Inc.
190 Poyntz Avenue
Toronto, Ontario
Steps to Yonge Street! Rare Opportunity in Prime Location Welcome to an unparalleled real estate opportunity in one of Toronto's most sought-after neighbourhoods - just steps from Yonge & Sheppard! This expansive bungalow is the perfect canvas for homeowners, investors, contractors, or builders looking to customize, renovate, or rebuild. Situated on a generously sized lot, the home offers endless potential for build two houses (Double Lot), expansion, outdoor living, and creative redesign single home. The property boasts a renovated kitchen with a pantry that overlooks a bright and inviting main floor family room - complete with a walkout to a sunny backyard deck, perfect for relaxing or entertaining.Inside, you'll find generous living and dining rooms with gleaming hardwood floors, plus a separate entrance for added flexibility - ideal for an in-law suite or rental potential.Enjoy unmatched convenience with proximity to top-rated schools, parks, green spaces, places of worship, major highways, and public transit - including the subway just minutes away.Whether you're looking to move in, renovate, or build new, this property is a rare find in an unbeatable location. The spacious lot provides ample room for outdoor recreation, gardening, or future development, making this home a true urban oasis.Double Lot Design available upon request.Exceptional Opportunity for Builders, Developers, Investors, and End-Users!Build your dream home with the existing building permit (renewal required) on this prime 50 ft. lot located in a highly sought-after neighborhood. Alternatively, explore the potential to subdivide into two 25 ft. lots and build two brand-new homes (buyer to verify feasibility with the City).Highlights:Wide 50 ft. frontage in a desirable, high-demand area Steps to Sheppard Avenue, Yonge Street, transit, shopping, schools, and all amenities Ideal for a custom home, investment, or redevelopment project Buyer to confirm all zoning and subdivision possibilit (id:61852)
Homelife/miracle Realty Ltd
