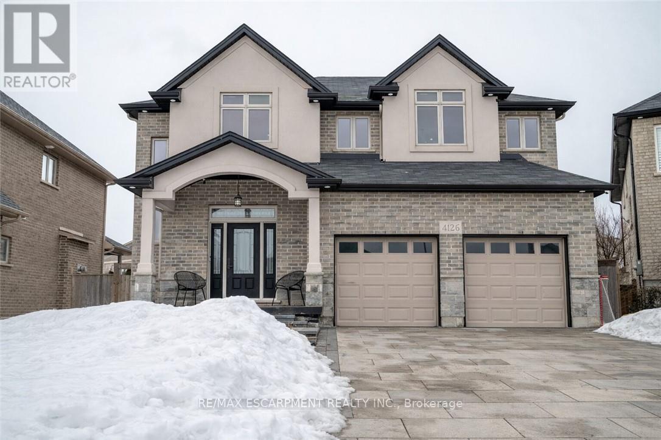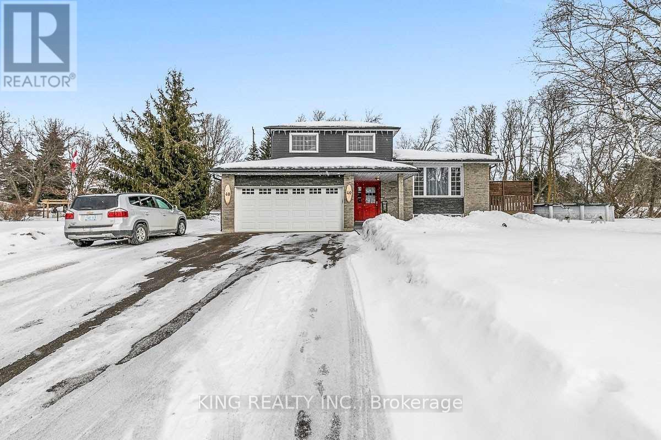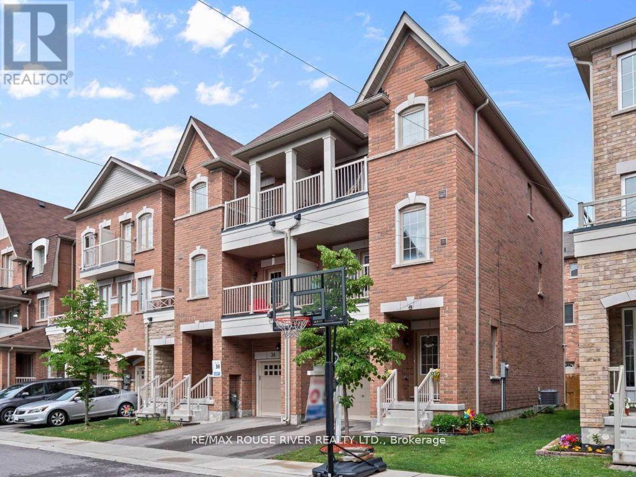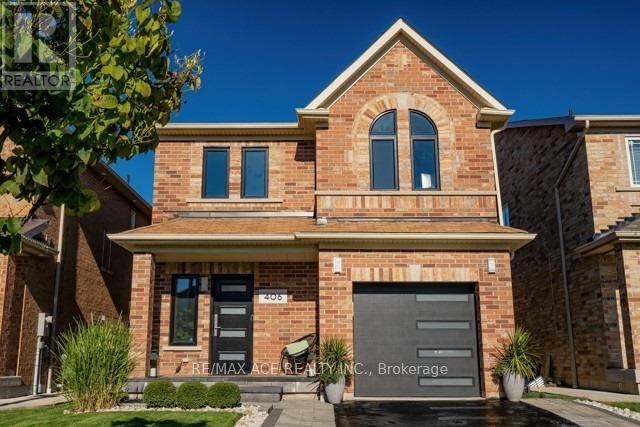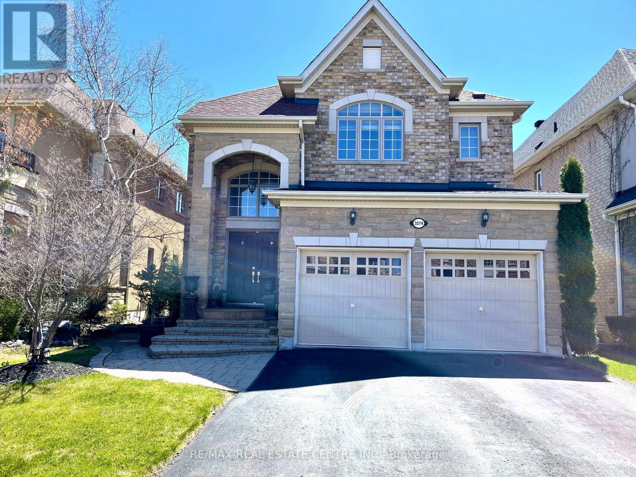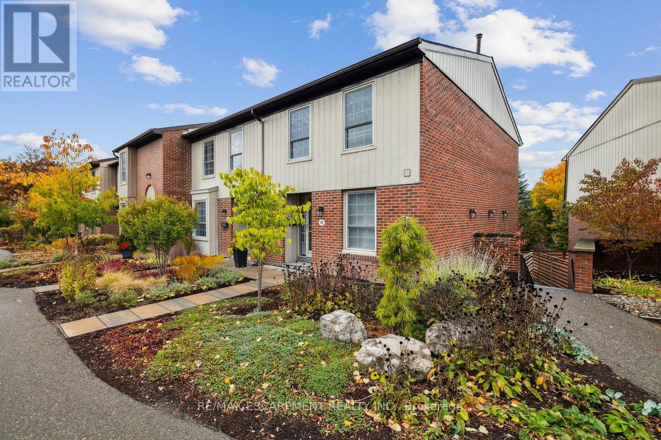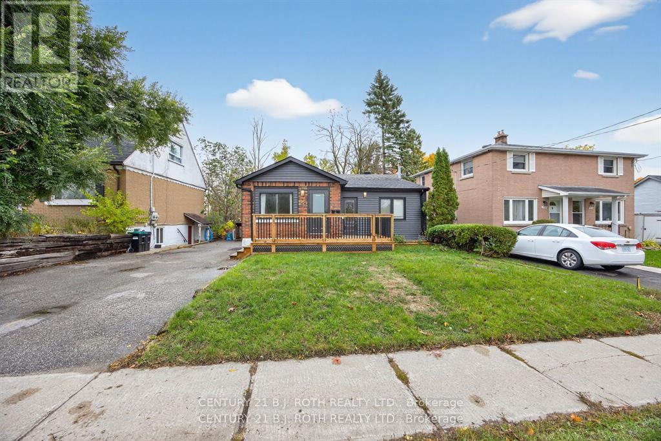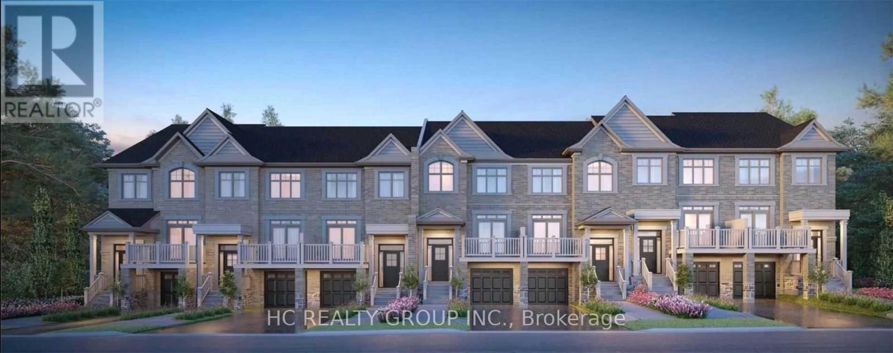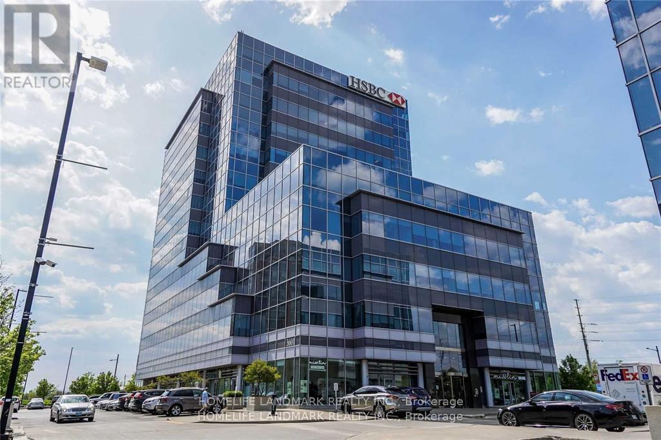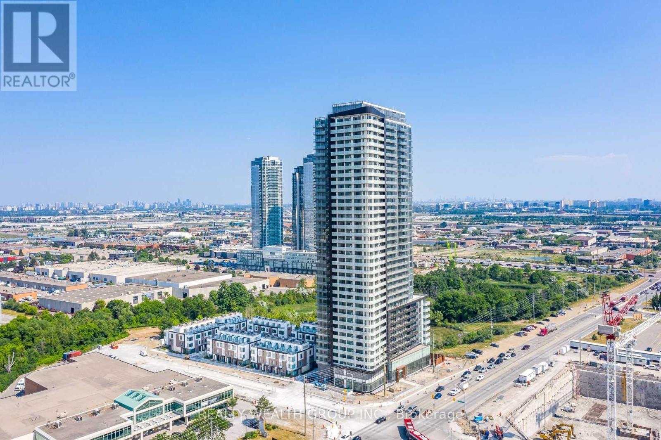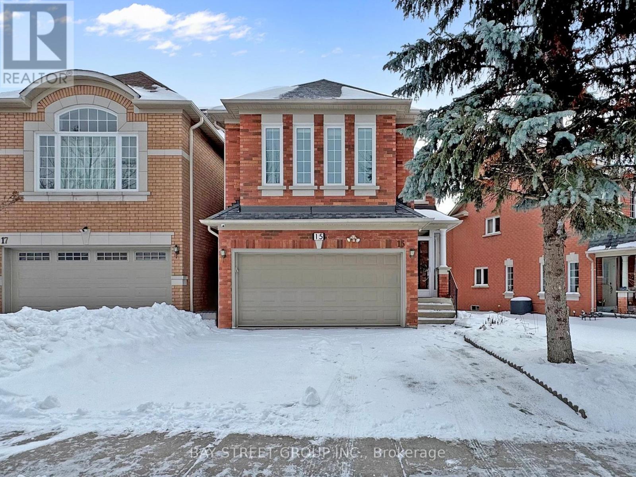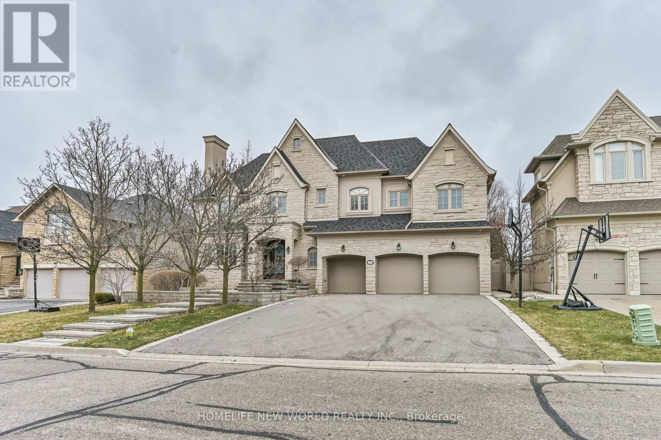4126 Prokich Court
Lincoln, Ontario
This stunning family home truly has it all. With over 4,000 sq ft of beautifully finished living space, it offers the perfect blend of style, comfort, and functionality. Featuring 4+1 spacious bedrooms, 4 bathrooms, a fully finished basement, and a finished garage, there's room here for every stage of family life. Nestled on a quiet court just steps to parks and schools, the location is ideal for families looking for both convenience and community. The exterior is enhanced with newly installed interlock in both the front and backyard. The backyard is your own private retreat. Imagine summer days spent by the inground pool, hosting friends, or simply relaxing in a beautifully designed space made for entertaining and unwinding. Inside, you'll appreciate the thoughtful upgrades throughout - custom closet systems, motorized blackout blinds, stylish accent walls, and generously sized bedrooms that offer both comfort and sophistication. Every detail has been carefully curated to create a home that feels as good as it looks. This is more than just a house, it's a place to truly settle in and make lasting memories. (id:61852)
RE/MAX Escarpment Realty Inc.
40 Victoria Crescent
Caledon, Ontario
One of the nicest homes currently available for lease. This beautifully finished 4-level side split offers comfortable and spacious living from top to bottom. Featuring 3 bedrooms, hardwood flooring, a gorgeous chef's kitchen, and a double garage, this home is perfect for families or professionals. Situated on a large lot with multiple parking spaces, it also includes an above-ground pool and many upgrades throughout. Located in an ideal Caledon setting with a short drive to major centers, shopping, and amenities. A well-maintained property in a great neighborhood - you won't be disappointed. (id:61852)
King Realty Inc.
40 Tollgate Street N
Brampton, Ontario
Welcome to this impressive all-brick end-unit townhome, ideally located in the highly sought-after Heart Lake community- close to a private park, trails, transit, and easy highway access. The fully fenced backyard offers a private outdoor space. Inside, this well-maintained, carpet-free home (main and second) features soaring 9-ft ceilings, abundant natural light, and a spacious open-concept layout designed for comfortable living and the stylish kitchen. Stunning primary suite provides closets, and a private ensuite. Two additional generously sized bedrooms share a beautifully appointed 4-piece bathroom.The lower level offers a large den with its own ensuite as a potential fourth bedroom, home office, or guest suite. A separate basement entrance adds excellent in-law. (Pictures were taken previously) (id:61852)
RE/MAX Rouge River Realty Ltd.
Bsmt - 406 Comiskey Crescent
Mississauga, Ontario
Well-maintained, 2-year-old legal 2-bedroom basement apartment with private separate entrance, located in the highly sought-after Meadowvale Village community of Mississauga. This bright and thoughtfully designed unit offers an open-concept kitchen and living area, two well-proportioned bedrooms, and a full washroom with convenient in-suite laundry. Modern finishes include stainless steel stove and refrigerator, built-in dishwasher, range hood, and full-size washer and dryer. One driveway parking space is included for added convenience. Ideally situated near the Derrydale Golf Course, top-rated schools, parks, shopping amenities, and major commuter routes-this home combines comfort, functionality, and an excellent location. (id:61852)
RE/MAX Ace Realty Inc.
3274 Pringle Place
Mississauga, Ontario
Step into a majestic two-storey foyer with grand staircase, welcoming you into your executive detached home in upscale Churchill Meadow community. Almost 2800 sqft of luxury living space tastefully adorned with high-end finishes. Hardwood floors, stainless steel appliances, complete with beautifully landscaped backyard oasis featuring the deck of your dreams, ideal for summer gatherings & BBQs. Location can't be beat - minutes to shopping & dining at Erin Mills Mall, surrounded by the best schools in the city, with easy access to Hwy 403. & 407. Home comes fully furnished, simply bring your personal items and the rest is ready for you. (id:61852)
RE/MAX Real Estate Centre Inc.
58 - 3029 Glencrest Road
Burlington, Ontario
Welcome to Central Park Village in south central Burlington, a high demand, well managed townhome complex where you'll find this well cared for clean home, perfect for 1st time Buyers or Empty Nesters. This spacious 1,354sf 2 bedroom end unit townhome (like a semi-detached), backs onto beautiful greenspace and boasts many great features including a main floor walkout to a relaxing balcony overlooking greenspace, finished recreation room with a walkout to a large private patio, and a new kitchen dishwasher. Enjoy the convenience of two underground parking spaces right at your basement door! During summer months the outdoor pool is just a few steps from your unit. Ample visitor parking. Great shopping, dining, parks, Joseph Brant Hospital, and Tecumseh elementary school are all very close by. Internet and TV channel package included in condo fee. (id:61852)
RE/MAX Escarpment Realty Inc.
155 Penetang Street
Barrie, Ontario
Welcome to this legal duplex in Barrie's desirable East End - a perfect opportunity for investors or multi-generational living! This solid bungalow features two fully self-contained units with separate entrances.The main level is vacant and move-in ready, offering 3 bedrooms, a 4-piece bath, convenient in-suite laundry, and a bright open layout. Recent updates include a full remodel in 2022, giving it a fresh, modern feel.The lower level is a fully finished 2-bedroom apartment with a separate entrance, updated kitchen and bathroom (2019), and a reliable tenant who wishes to stay, providing instant rental income.Other major updates include roof shingles (2015), yard regraded with a new deck (2023), and a new furnace (2024). The fully fenced backyard offers privacy and outdoor enjoyment.Located just steps from a bus stop, and minutes to Georgian College, Royal Victoria Hospital, downtown Barrie, and the waterfront, this property combines convenience, comfort, and strong investment potential.Don't miss this turnkey legal duplex - a fantastic addition to any portfolio or an ideal home with mortgage helper! (id:61852)
Century 21 B.j. Roth Realty Ltd.
Lower - 113 Seguin Street
Richmond Hill, Ontario
Separate entrance lower unit in a New Luxurious 3-BR, townhouse in prestigious Oak Ridges! Window Bedrooms, large living room, full bathroom. Move-In Ready! Minutes To Public Transit, Parks, Schools, Shops. (id:61852)
Hc Realty Group Inc.
903 - 3601 Highway 7 East Road E
Markham, Ontario
Professional Class A Building In Prime Unionville Location, "Liberty Square", Excellent Layouts, Two Separate Professional Office Rooms With Meeting Room, Reception And Cafeteria Area With Water Supply And Sink, Unobstructed Exposure, Lots Of Free Surface Parking And Over 700 Free Underground Parking Lots, Next To Hilton Suite Hotel, Markham Town Centre, Yrt And Viva Transit Right At The Door. Close To Highways 404 And 407. Best Suitable For Professional Accountants, Lawyer Office, Health Consultants, Education Institute and More (id:61852)
Homelife Landmark Realty Inc.
504 - 7895 Jane Street
Vaughan, Ontario
RARE PARKING INCLUDED, AND LOCKER! 2 Bedroom, 2 Washroom, Luxury Condo Amenities such as High End Gym, and Whirlpool Sauna! Beautiful South East Corner Unit Suite At The Met Vaughan. Large Balcony With Fabulous Views Over The Pond. WHITE KITCHEN CABINETRY, LIGHT FLOORING! Quality Finishes: Quartz Counter Tops, Stainless Steel Appliances, 9 Ft Ceilings, Laminate Flooring, Window Coverings, Frameless Glass Shower. Steps From The Vaughan Metropolitan Centre, Subway, Short Ride To York University, Minutes From Hwy 400 & Hwy 407, Close To Vaughan Mills Mall. 24 Hours Concierge (id:61852)
Realty Wealth Group Inc.
15 Futura Avenue
Richmond Hill, Ontario
Stunning, Bright And Spacious Newly Renovated 4+1 Bedroom Detached Home In Rouge Woods community. Deep lot give you a great privacy. Hardwood Flooring Throughout Main Floor, Open-Concept Kitchen with Stylish Countertop And Backsplash. Smooth Ceiling Throughout. Pot Lights and New Paint. Very Good Bedroom Layout on 2nd floor. 2nd Bedroom Has Ensuite and keep the privacy from other bedrooms. Finished Basement Includes a Large Recreation Area, Guest Room with 3-Piece Ensuite. 5 Mins waking distance to Richmond Rose P.S. 10 Mins Walk to Bayview S.S. Silver Stream P.S.(Gifted). Easy Access to Hwy 404. Very convenient location. Steps to all shoppings, Costco, Walmart, Metro, TNT, Freshco and GO Transits. (id:61852)
Bay Street Group Inc.
33 Evita Court
Vaughan, Ontario
Magnificent & Rarely Offered! Premiere Address On Most Coveted Cul-De-Sac In Thornhill! English Tudor Stone Facade With Remarkable Floorplan W/Spacious Principal Rooms. Masterfully Built Custom Home + Spectacular Backyard Oasis. Luxurious Features Include: Breathtaking Custom Chef's Kitchen, Open-To-Above Family Room, Spacious Master Retreat Overlooking Lavishly Landscaped Yard, Soaring High Ceilings, Hardwood Floors And Incredible W/O Basement With Rec Room, Guest Suites And Custom Home Theatre. Perfect Locale Close To Great Schools, Parks And Fabulous Nature Trails. (id:61852)
Homelife New World Realty Inc.
