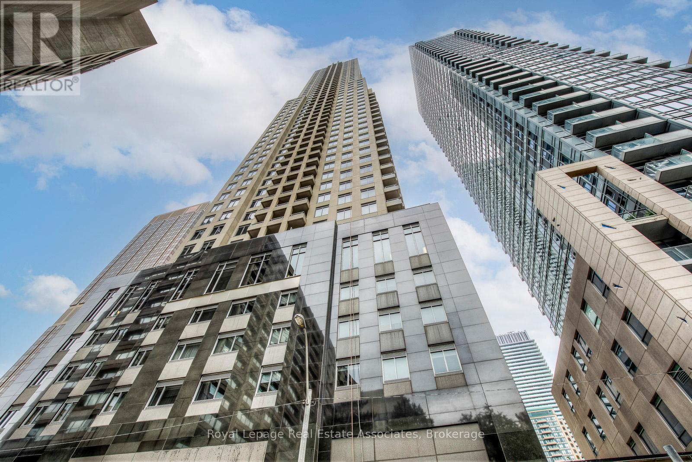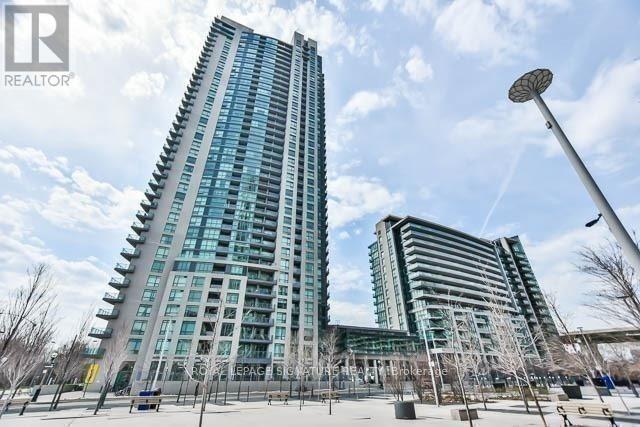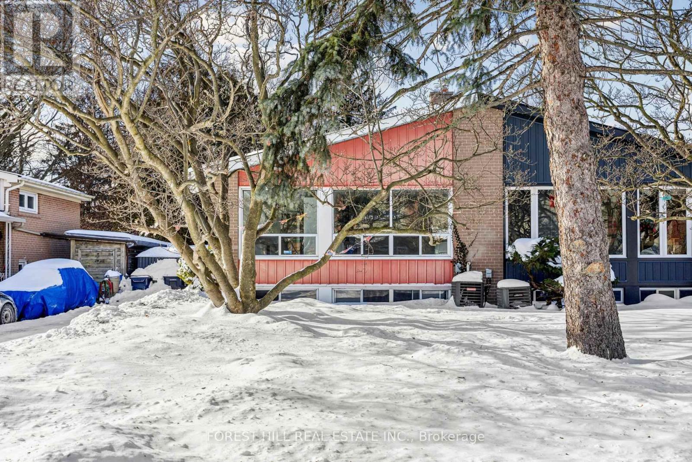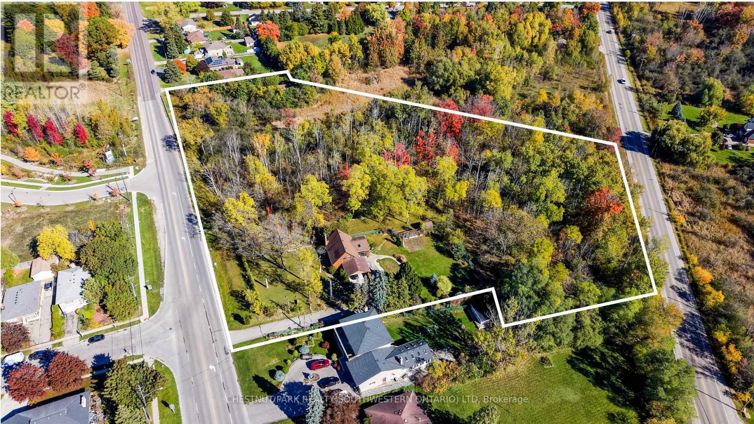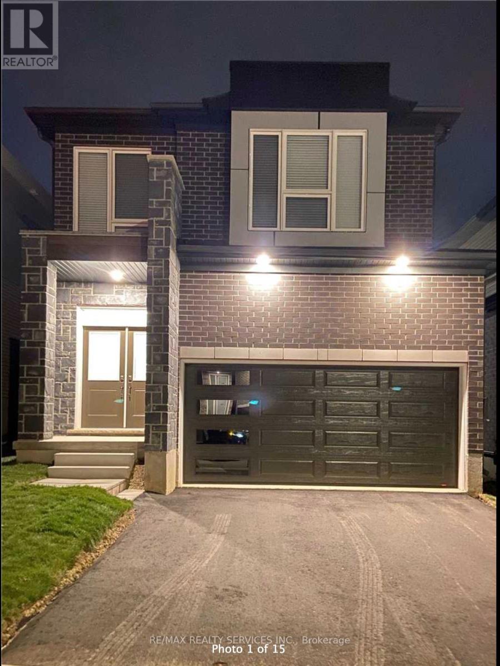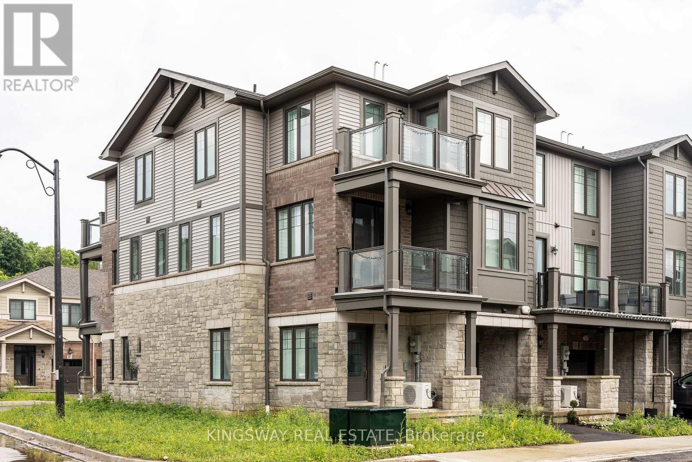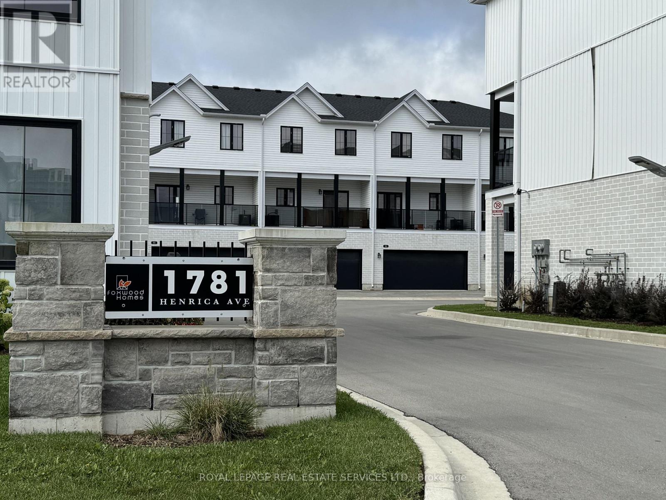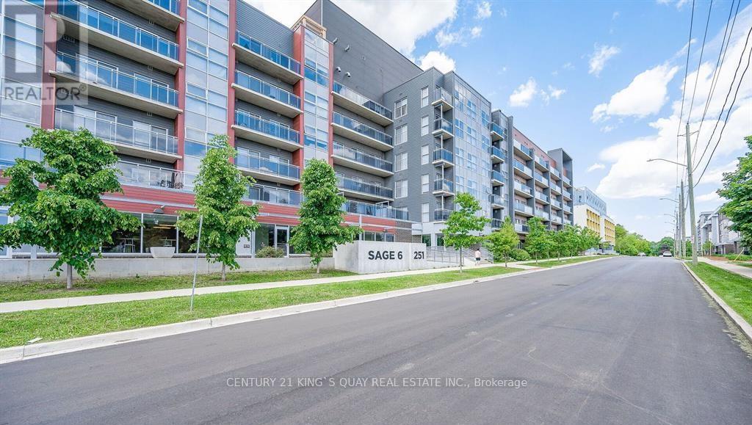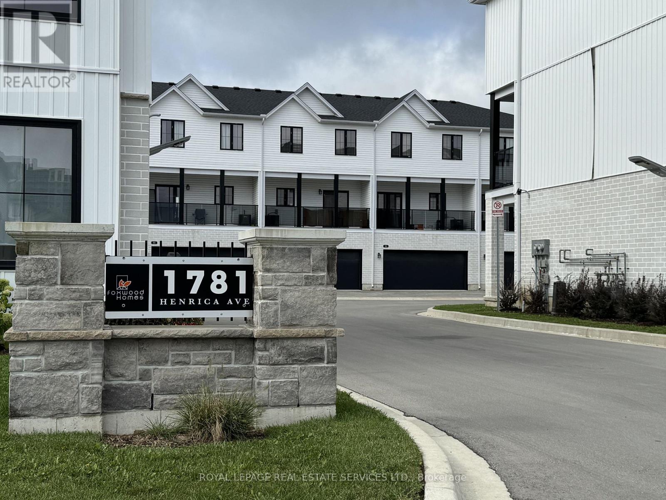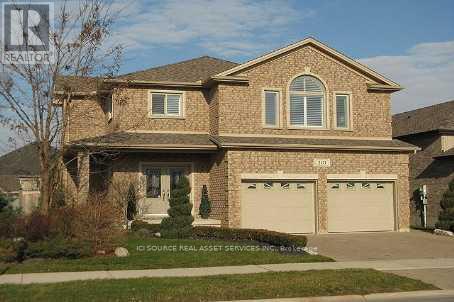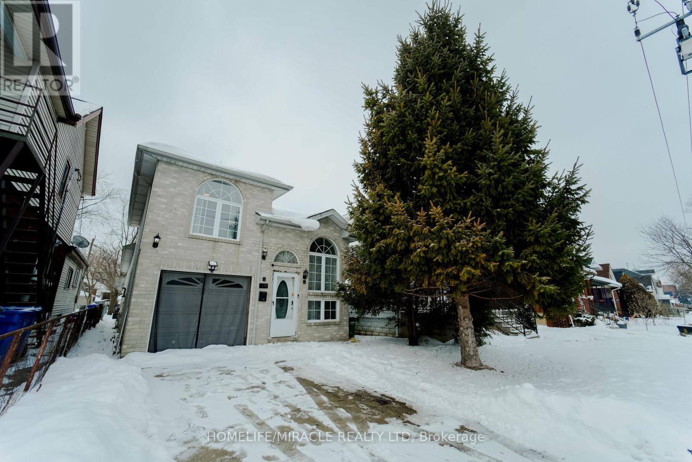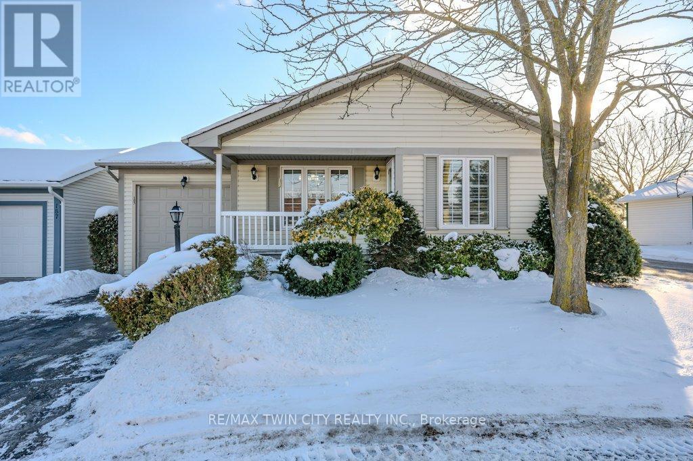2401 - 35 Balmuto Street
Toronto, Ontario
Bright, Beautiful & Spacious Corner Suite with Clear West & North City Views, Including Amazing Sunsets From Large Windows & An Open Balcony. Condo has been upgraded with Ecobee Thermostat, Hardwired Ethernet, Available 8 Gbps Fibre Internet and Professionally Smoothed 9 ft Ceilings. Additional Upgrades Include New "Whalen" Heating System (2025), New Window Blinds (2025) and New LG Fridge (2025), LG Washer & LG Dryer (2025). Installed EV Charger in Parking Spot. Upgraded Flooring Throughout. Granite Counters & Stainless Steel Appliances in Kitchen. Great Open Layout with Split Bedrooms (opposite sides of condo). Marble Floors, Counters & Showers in Both Washrooms. Excellent Location Close to Great Shopping, Entertainment & Restaurants. Close to Yonge, University And Bloor Subway Lines. Amenities Include Visitor Parking, 24hr Concierge, Fantastic Gym, Party/Meeting Room, Media Room, Billiards, Golf Room, Yoga Room, Sauna. (id:61852)
Royal LePage Real Estate Associates
3709 - 215 Fort York Boulevard
Toronto, Ontario
Luxury Waterfront Condo Surrounded By 3 Parks*Steps To Lake & Bathurst North*Beautiful Sw View Of Lake Ontario & City*9' Ft High Ceilings*Open Concept Kitchen, Granite Countertops & Backsplash*24/7 Concierge**Excellent Club Odyssey W/Full Fitness Facility, Indoor Pool, Sauna, Rooftop Garden W/Bbq, Party Rooms, Guest Suites & More* Ttc At Door Steps Mins To Union Station & Entertainment Districts, Rogers Centre & More*Min 1 Yr Lease*No Short Term* Aaa Tenant W/Good Credit Only**Non Smokers Only (id:61852)
Royal LePage Signature Realty
26 Fenside Drive
Toronto, Ontario
Attention builders, investors, and end users! Rare chance to own a spacious semi-detached home in a highly desirable area. With its key lot positioning and long-term redevelopment potential, this property presents an outstanding investment opportunity! This bright and spacious back split offers multiple levels of living space, filled with natural light and designed for comfortable family living and flexibility. The property features a deep private driveway accommodating up to three vehicles and a backyard that backs directly onto Brookbanks Park, offering exceptional privacy, open green views, and a true park-like setting rarely found in the area. A rare gem not to be missed! (id:61852)
Forest Hill Real Estate Inc.
705 Eramosa Road
Guelph, Ontario
ATTENTION DEVELOPERS! Rare ~5.99-acre corridor site in the City of Guelph with outstanding redevelopment potential. Located at 705 Eramosa Rd, this property sits along a key intensification corridor and can support a range of residential forms (subject to municipal review). Close to Downtown Guelph, Guelph Lake, schools, parks, shopping and transit - an exceptional and flexible opportunity for builders, investors and developers in one of the city's most desirable locations. Consulting planner concept and data package available upon request. (id:61852)
Chestnut Park Realty(Southwestern Ontario) Ltd
920 Tartan Court
Kitchener, Ontario
Welcome to 920 Tartan Crt! Beautiful upgraded, spacious 4-bedroom home available for lease upper levels located on a quiet court in one of Kitchener's most sought-after neighbourhoods. , Huron Park. This elegant home offers style, comfort, and convenience, perfect for families or professionals looking for a quality living space. The home features a stone and brick facade, 2 car garage plus 2 spots on driveway. Step inside to a bright, main level hardwood floors, and open concept layout ideal for both daily living and entertaining. The modern kitchen is a chef's dream, equipped with granite countertops, a large island, stainless steel appliances, the adjacent dining area is filled with natural light. Upstairs, you'll find 4 generous bedrooms, including a luxurious primary suite with large windows, walk in closet, and upgraded 4-piece ensuite. a second full bathroom and a convenient upper-level laundry room provide added comfort and functionally . Highlights include: 4 spacious bedrooms and 2.5 bathrooms. Upper level laundry, quite, family friendly court location. Please note : Basement is not included. Located close to excellent schools, RBJ Schlegel park, trails, shopping, public transit, and with easy access to highways, this home offers the perfect combination of lifestyle and location. Full house can be available in $5200 ang 100% utilities (including 2nd dwelling unit 2 bedroom) (id:61852)
RE/MAX Realty Services Inc.
17 - 100 Hollywood Court
Cambridge, Ontario
Discover Modern Comfort and style in this beautifully designed 3 Story Corner-unit townhome, ideally located in one of Cambridge's most sought after neighborhoods. This bright spacious home offers the perfect blend of contemporary living and everyday convenience, featuring an open concept, large windows that flood the space with natural light and thoughtful modern finishes throughout. Close to nearby parks, place of worship, shopping centers, schools and amenities this will surely fit all your needs and desires. (id:61852)
Kingsway Real Estate
86 - 1781 Henrica Avenue
London North, Ontario
Welcome to The Gates of Hyde Park, a highly sought-after townhouse condominium community in the heart of Northwest London. This exceptional 4-bedroom, 3.5-bathroom residence spans three levels of beautifully finished living space, showcasing a thoughtfully designed open-concept layout ideal for both everyday family living and effortless entertaining. A rare double car garage complemented by a two-car driveway offers outstanding parking and storage convenience. Perfectly situated near the vibrant SmartCentres shopping district and just minutes from Western University and Masonville Mall, this home provides unbeatable access to premier amenities, schools, dining, and transit. Included stainless steel appliances-fridge, stove, dishwasher, microwave-along with a washer and dryer, make this a truly turnkey opportunity. An outstanding home in a thriving, well-connected community-this is one you won't want to miss. Some photos have been virtually staged. (id:61852)
Royal LePage Real Estate Services Ltd.
620 - 251 Hemlock Street
Waterloo, Ontario
Self Use Or Great Investment Opportunity With A Steady Income. This Sage 6 Condo Situated at 251 Hemlock Street Located In The Centre Of Waterloo's Growth District. Just Steps From Wilfrid Laurier University, University of Waterloo And University of Waterloo Technology Park, Minutes From A Variety Of Local Amenities, Shopping, Entertainment And Public Transit. This 692 Sq. Ft. 2 bedroom, 1 1/2 Bath, South West Corner Unit Is Bright And Spacious. Functional Open Concept Layout Featuring A High Ceiling, Laminated Floor Throughout, Granite Kitchen Countertop With Undermount Sink, Stainless Steel Appliance, In-suite Laundry. Ceiling To Floor Windows In Both Bedrooms. Worry Free, Fully Furnished Unit Designed Mainly For Student Tenants, Normally With A 3-4 Years Lease Term. The building Amenities: Well-equipped Fitness Room, Multi-purpose Room, Rooftop Terrace, Garden, Bike Parking, Visitor Parking. (id:61852)
Century 21 King's Quay Real Estate Inc.
86 - 1781 Henrica Avenue
London North, Ontario
Welcome to The Gates of Hyde Park, a highly sought-after townhouse condominium community in the heart of Northwest London. This spacious and stylish 4-bedroom, 3.5-bathroom home offers a thoughtfully designed open-concept layout across three beautifully finished levels of living space. Enjoy the convenience of a two-car garage plus a two-car driveway, ideal for busy households. Perfectly situated near the vibrant SmartCentres shopping district, and just minutes from Western University and Masonville Mall, this home places you at the centre of a dynamic, amenity-rich lifestyle. The rental includes stainless steel kitchen appliances-fridge, stove, dishwasher, microwave-along with washer and dryer, making move-in effortless. An exceptional opportunity in a prime location-don't miss it! Some photos have been virtually staged. (id:61852)
Royal LePage Real Estate Services Ltd.
Upper - 201 Tanoak Drive
London North, Ontario
ATTENTION Western University Students. If you like a quiet neighborhood with beautiful, fenced backyard views, this is your best choice. This lovely 2-storey carpet-free house provides 4 furnished bedrooms, 2.5 bathrooms, an interior balcony overlooking the living room complemented by a ceiling fan and high wall to wall windows. The primary suite includes "his and hers" closets, a cozy fireplace, and an elegant 5 pc. ensuite with a jetted tub and glass shower. Other bedrooms have their own windows and are adequately size. Flooring throughout is hardwood and tile, and the main staircase is maple wood with metal spindles connecting the floors. The home offers a gorgeous kitchen area complete with a massive kitchen island, maple cabinets and a tray ceiling over the dining area. Walking distance to 16 hr open Walmart, Hyde Park Shopping Center, dental/medical clinics and banks. Minutes driving to Masonville Mall, UWO and the University Hospital. Bus route nearby directly to Western University. Utility fees are extra; the rent is included lawn care. Property available from May 1st 2026. No pets and no smoking. Appointments must be set up in advance for showings. *For Additional Property Details Click The Brochure Icon Below* (id:61852)
Ici Source Real Asset Services Inc.
1537 Langlois Avenue
Windsor, Ontario
An excellent opportunity for first-time home buyers or investors in Windsor's desirable Walkerville neighbourhood. This bright and thoughtfully updated home features 3 bedrooms and 2 full bathrooms, with a modernized kitchen, dining, and living room designed for comfortable everyday living. Large windows allow for abundant natural light, creating a warm and welcoming atmosphere throughout the main level. The finished basement with a separate entrance and Separate Parkings offers 2 additional bedrooms, Kitchen and a living room, providing great flexibility for extended family, guests, or potential income support. 10 Min drive to the university and College and Just 5mins drive to the Detroit border. Enjoy the added convenience of private parking and a quiet residential setting just minutes from schools, parks, shopping, public transit, and Tecumseh Road East. Move-in ready and located in a mature, high-demand community, this home is a smart choice for buyers looking to build equity while enjoying long-term value. (id:61852)
Homelife/miracle Realty Ltd
185 Wesley Crescent
Woolwich, Ontario
OPEN HOUSE SAT FEB 7 - 2:00 - 4:00pm! Charming DETACHED BUNGALOW with SOARING ceiling and TANDEM GARAGE in QUIET ADULT LIFESTYLE community of Martin Grove Village. Open concept layout with double vaulted ceiling and lots of natural light. Central kitchen with island and great counter space. You'll love the separate workspace/beverage area with additional cupboards and countertop. Spacious living room with gas fireplace and lovely windows with California shutters. Large primary bedroom with amazing walk-in closet. Second bedroom with double closet is spacious as well--this room could also be a great office or craft room. Large main floor bathroom has 2 sinks, large vanity, separate shower and amazing premier walk-in tub for your convenience! Main floor laundry with lots of storage and laundry sink. And there's more! Basement has a 3 pc bathroom, plus a finished bonus room which could be nice hobby room, workout area, etc. The rest of the basement provides a huge amount of storage space or so many possibilities for your personal touch. You'll love relaxing or visiting with family and friends on your private back deck--it spans almost the width of the house, has a gas line for barbeque, and lovely open space behind--no back neighbours! Motorcycle or extra stuff? You'll love the extra long garage--can fit 2 small cars tandem, or one large vehicle and lots of extra storage space/workshop, etc. Fantastic location--quiet area, minutes from the St. Jacob's Market, Highway 85, Conestoga Mall and all that Waterloo has to offer! Low overall cost of living and live in style! Come see this hidden gem! (id:61852)
RE/MAX Twin City Realty Inc.
