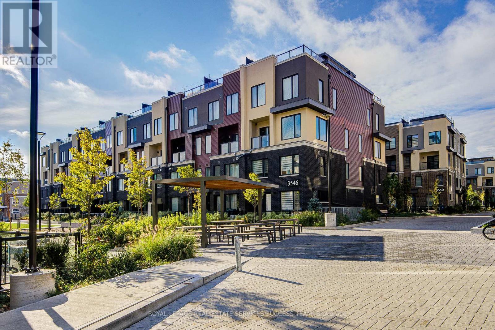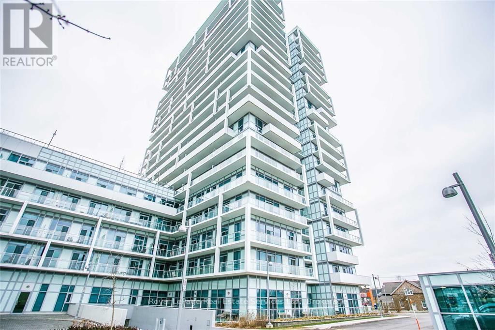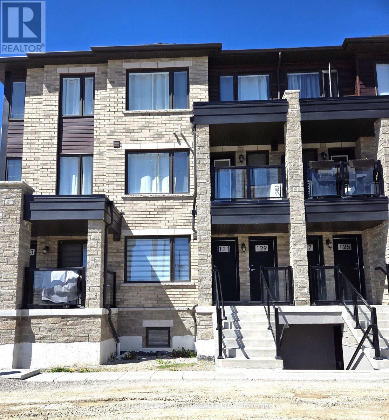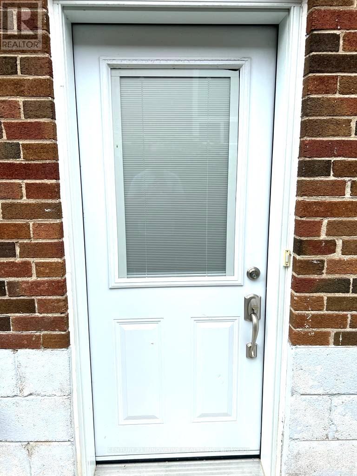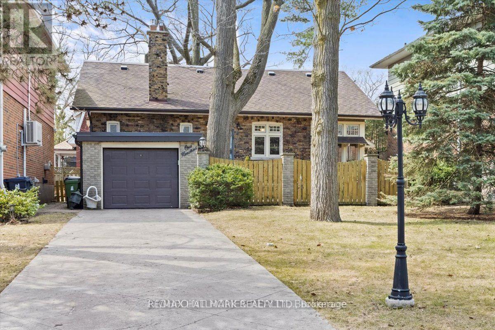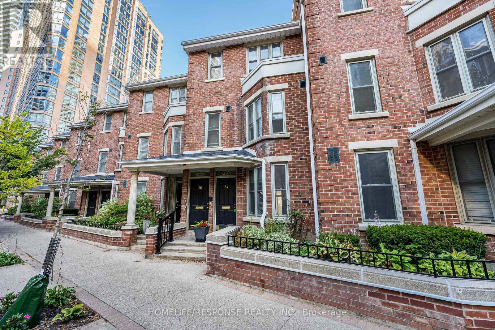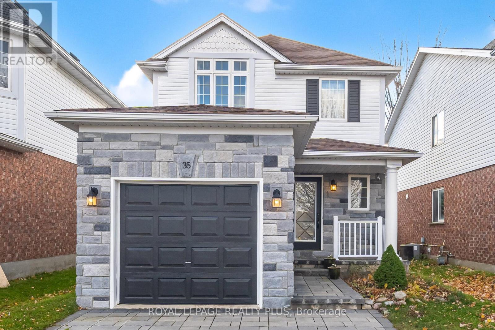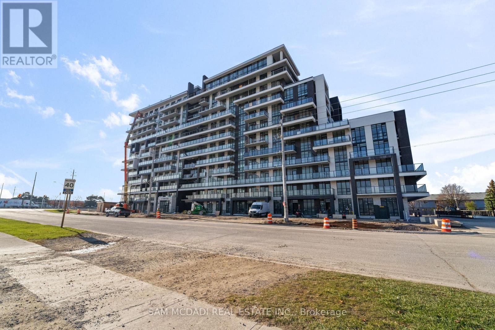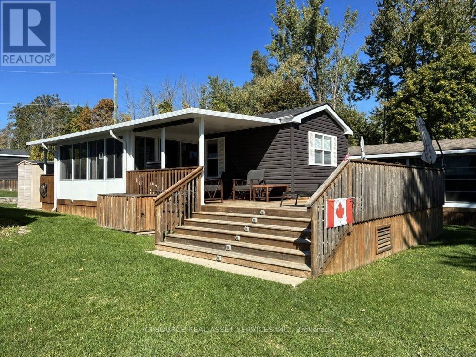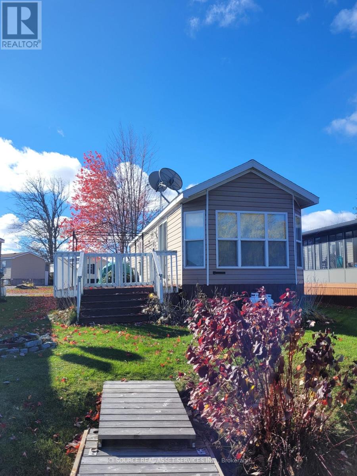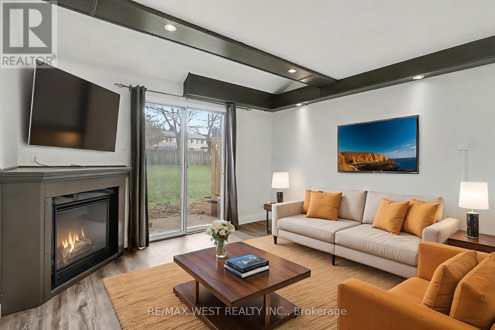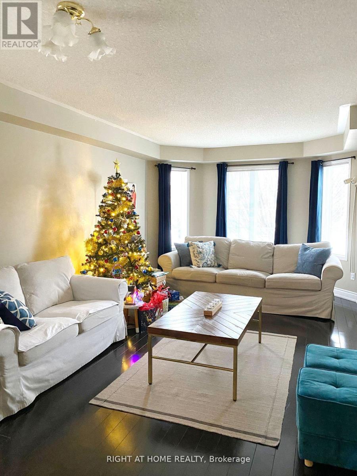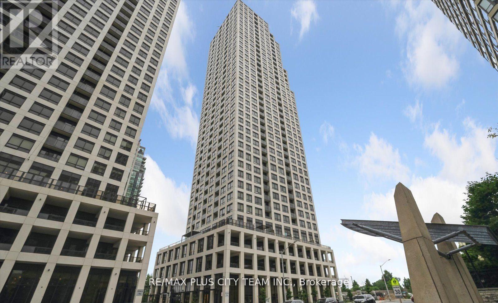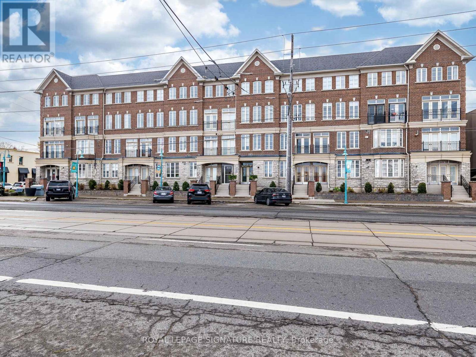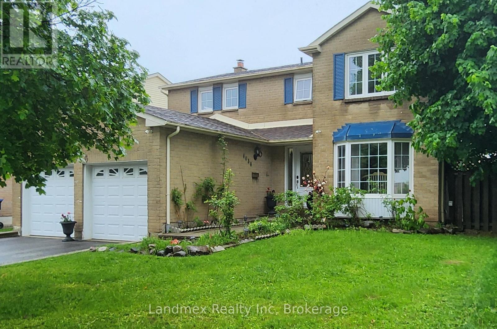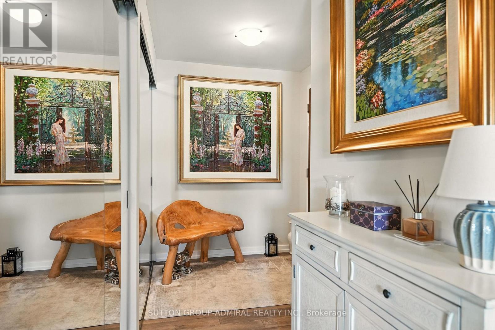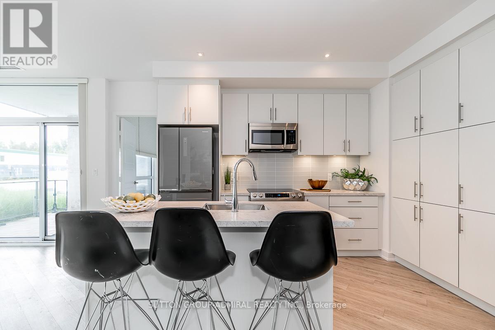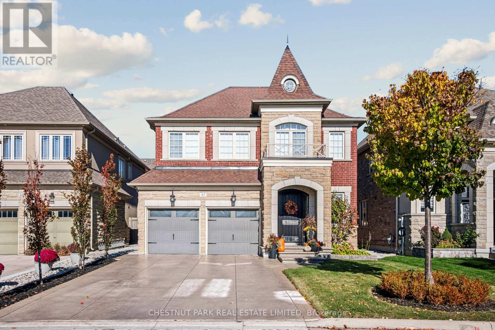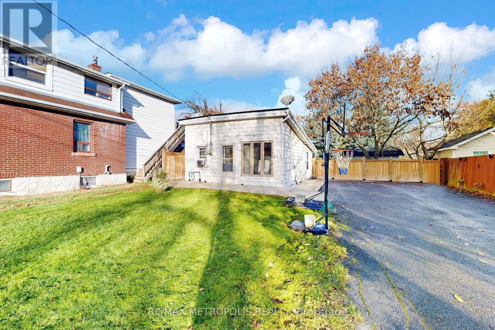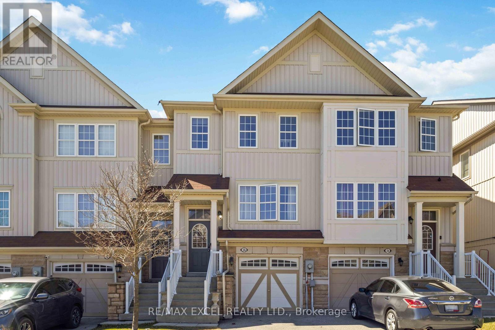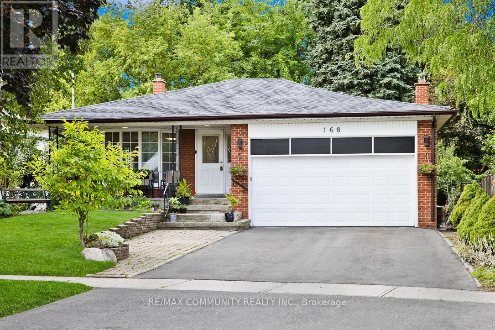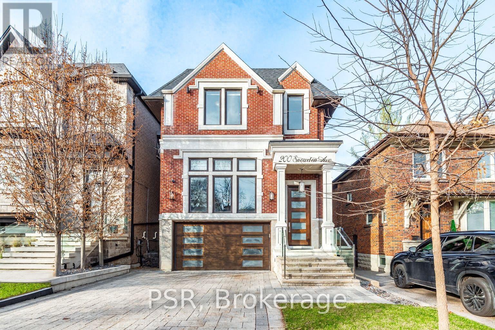# 2 - 3546 Colonial Drive
Mississauga, Ontario
A Charming 2-storey, 2-bedroom Corner Townhouse, presents a bright and spacious design complemented by contemporary finishes and generous storage. Nestled In The Highly Desirable Community Of Erin Mills In Mississauga. Offers Over 1,000 Square Ft. Of Bright And Functional Living Space. Perfect For First-Time Homebuyers, Investors Or Those Looking To Downsize Without Compromise. The Open-Concept Main Floor Boasts 9' Ceilings Along With A Combined Living And Dining Area With A Walkout To A Private Terrace, Ideal For Relaxing Or Entertaining. The Contemporary Kitchen Features A Upgraded Kitchen Island, Combining Dining and Living Space. Upstairs, The Spacious Primary Bedroom Offers A 3-Piece Ensuite And A Generous Closet, While The Second Bedroom Includes A Closet, California Shutters, And Easy Access To A 4-Piece Main Bath. An Upper-Level Laundry Area Adds Everyday Convenience. Incredible Location Just Minutes Away From Credit Valley Hospital, Erin Mills Town Centre, Major Highways, Costco And So Much More! Owned Underground Parking Spot & One Locker, Rogers High-Speed Internet Included In The Monthly Maintenance Fees. (id:61852)
Royal LePage Real Estate Services Success Team
510 - 55 Speers Road
Oakville, Ontario
Location - Location - Location! Walking Distance To The Oakville Go And The Shops And Restaurants Of Trendy Kerr Village In Old Oakville. Immaculate 2 Bedroom Plus Den In Prestigious Rain Condos. Eat In Kitchen With Stainless Steel Appliances & Granite Counter Tops. A Separate Den, Perfect For Play Or Work From Home. A Large Balcony For Outdoor Summer Fun. 5 Star Amenities Include Indoor Pool And Spa. (id:61852)
Royal LePage Real Estate Services Ltd.
131 Appletree Lane
Barrie, Ontario
Discover this beautiful 3-bedroom, 2.5-bathroom stacked townhouse that perfectly blends modern comfort with family-friendly convenience. Filled with natural light, this bright and spacious home features a well-appointed kitchen complete with quartz countertops. A cozy den area just off the living room offers an ideal work-from-home space and opens to a private, covered balcony perfect for your morning coffee. Ceramic tile flooring in the kitchen and bathrooms ensures easy upkeep. Enjoy the added convenience of second-floor laundry, and secure garage parking plus additional covered driveway space. Located within walking distance to schools, shopping, and the Barrie South GO Station, this move-in-ready home offers the perfect combination of style, practicality, and location ideal for families or professionals seeking modern, low-maintenance living. Some photos have been virtually staged or edited and may not be accurate. (id:61852)
Century 21 B.j. Roth Realty Ltd.
Bsmt - 3 Kellyvale Road
Toronto, Ontario
Beautiful, Spacious, Sun-filled Two Bedroom Legal Basement Apartment located In Prime Wexford Maryvale Community of Scarborough. This rare gem offers Two Washrooms, Ensuite Laundry, Modern Eat-In Kitchen With Quartz Countertops, large bedrooms plus a large storage that can be used as a Den / Office. Situated in a Friendly Neighborhood, Close To Schools, Shopping, 401/DVP and TTC. Separate Entrance/Exit. Tenant to pay 40% of the Utilities. (id:61852)
Century 21 Innovative Realty Inc.
100 Warden Avenue
Toronto, Ontario
A Mediterranean-inspired century home, beautifully updated while preserving its timeless character, rests on a peaceful non-through street mere steps from the tranquil lakefront. Spacious principal rooms with soaring ceilings and detailed crown mouldings are bathed in natural light, complemented by a sun-filled solarium and a renovated kitchen with granite countertops and abundant cabinetry. Upstairs, you will find a skylight, a luxurious bath with jacuzzi tub and separate shower, the primary suite with a generous walk-in closet and a walkout to a private balcony, as well as an additional bedroom. Outdoors, a secluded stonework front patio shaded by mature trees provides an inviting retreat, while the rear yard offers the ease of minimal maintenance. This residence harmoniously blends elegance, comfort, and an enviable lakeside setting. (id:61852)
RE/MAX Hallmark Realty Ltd.
24 Irwin Avenue
Toronto, Ontario
Luxury 2 Bed 2 Bath Ground Floor Townhouse With A 400 Square Foot Patio. Hardwood Throughout, Wood Burning Fireplace, 4 Pc Ensuite Bath, 3 Pc Main Bath, 9.5' Ceilings. Ttc Lines, Yorkville Shops And Eats. Includes 1 Parking Space: Includes 1 Parking Space! Walk To Yonge Subway, Yorkville, Queens Park, U Of T, And Many Fine Shops And Restaurants. (id:61852)
Homelife/response Realty Inc.
35 Jerry Drive
Cambridge, Ontario
Charming detached house in a desirable Cambridge neighborhood. This well-maintained home features three spacious bedrooms, three modern washrooms, a finished basement with a rec room and a full washroom, hardwood stairs, stainless steel appliances, no carpet throughout with laminate flooring, and a garage door opener. A perfect blend of comfort and style! 3 minutes to Hwy 401. (id:61852)
Royal LePage Realty Plus
505 - 461 Green Road
Hamilton, Ontario
Welcome to Unit 505 at 461 Green Road in Stoney Creek - a brand-new 1+1 bedroom condo steps from Lake Ontario and the QEW. This bright and spacious suite features an open-concept layout with a modern kitchen equipped with new Frigidaire stainless steel appliances, a double sink, stylish backsplash, and generous storage. The kitchen flows seamlessly into the living room, where floor-to-ceiling windows fill the space with natural light and lead to a private balcony. The primary bedroom also boasts floor-to-ceiling windows and soft carpeting for added comfort. A sleek 4-piece bathroom offers a shower-and-tub combination. The suite is complete with in-suite laundry, featuring a brand-new GE washer and dryer set, a versatile den ideal for a home office and 1 parking space. Residents enjoy access to exceptional building amenities, including a stunning rooftop deck with BBQs, lounge seating, and breathtaking views of Lake Ontario and the Toronto skyline. Ideally located between the QEW and the waterfront, this condo offers unbeatable convenience. You're just minutes from beaches, parks, and nature trails, and close to major amenities such as Hamilton Beach (2 minutes), Confederation GO Station (5 minutes), Mohawk College (5 minutes), Walmart (8 minutes), Eastgate Square (10 minutes), and Niagara Falls (35 minutes). Experience lakeside living with modern comfort and unbeatable convenience. (id:61852)
Sam Mcdadi Real Estate Inc.
Lvd002 - 171 Woodland Estates Road
Trent Hills, Ontario
Discover this highly sought-after 2016 Northlander Poplar, featuring a smart and spacious layout with two bedrooms positioned on opposite ends for maximum privacy. This cottage has been lovingly maintained by its original owners and is in excellent condition, ready for you to move in and enjoy. Key features include: Upgraded sunroom with glass windows and waterproof flooring, perfect for relaxing while enjoying the views. Extended hardtop and deck, ideal for outdoor gatherings and summer evenings. Prime location directly across from the playground and pool, with water views without the added cost of a waterfront site. Fully furnished with all major kitchen appliances and kitchenware included - just bring your personal items! Peace of mind with a 5-year mechanical warranty and your first year of Summarizing services included. Whether you're looking for a family getaway or a seasonal retreat, this cottage offers comfort, convenience, and a turnkey experience in one of the Resort's most desirable locations *For Additional Property Details Click The Brochure Icon Below* (id:61852)
Ici Source Real Asset Services Inc.
Cpc007 - 171 Woodland Estates Road
Trent Hills, Ontario
Enjoy your very own peaceful waterfront retreat in this 2012 Breckenridge Fine life, perfectly situated on the bay with a dock available right out front. Take in beautiful water views right from your living room and experience the simple, relaxed lifestyle that comes with life by the water. Inside, you'll find a comfortable and practical layout featuring: 2 bedrooms, including a primary suite with ensuite bathroom. Ample built-in storage for all essentials. Classic interior finishes that offer a warm, cottage-style feel. Fully furnished and ready to enjoy. All major kitchen appliances included. Heating and air conditioning for comfort throughout the season. This cottage offers great potential for those looking to enjoy waterfront living at an approachable price. Perfect for creating your own getaway space. Added value includes a 4-year mechanical warranty and first year of summarizing services, providing peace of mind and convenience for the seasons ahead. If you've been dreaming of a relaxing waterfront retreat without the premium price tag, this Breckenridge Fine life is the ideal opportunity to make that happen.*For Additional Property Details Click The Brochure Icon Below* (id:61852)
Ici Source Real Asset Services Inc.
37 - 67 Valleyview Road
Kitchener, Ontario
Move right into this beautifully updated, turnkey townhome with super low maintenance fees! Ideal for first time home buyers or investors! Main level features a modern new kitchen with new stainless-steel appliances, custom backsplash, under-cabinet lighting, pantry with sliders, new flooring with pot lights throughout, gas fireplance & a convenient walk-out to a quiet, park-like backyard terrace! The second level offers an upgraded 5-piece bathroom with double vanity and a convenient new steam washer/dryer, plus a bright bedroom. The private third level includes the primary bedroom with a custom 2-piece ensuite (unique to the complex) and walk out access to a fantastic large private balcony/deck! Additional upgrades include a heat pump/AC and gas fireplace - a rare find, as most units still use baseboard heating. Prime location just minutes to the highway, Sunrise Shopping Centre across the street & schools nearby. A truly modern, move-in-ready home with exceptional value! (id:61852)
RE/MAX West Realty Inc.
2346 Bankside Drive
Mississauga, Ontario
Presenting a beautiful, modern, and upgraded semi-detached unit in sought after Streetsville, Mississauga area. With 3 bedrooms and 2.5 washrooms, this house boasts hardwood floors throughout, a spacious kitchen with upgraded appliances and roomy bedrooms. Laundry is conveniently located on 2nd floor. Walking distance to Streetsville GO station and highly ranked Vista Heights Public Elementary school. Landlord prefers a small family. Basement is NOT included and will be rented out separately with separate entrance and separate laundry. 70-30 utilities split. (id:61852)
Right At Home Realty
4 & 5 - 66 Jutland Road
Toronto, Ontario
Over 9,000 sf of High-End Luxury Medical or Executive Office & Industrial Space with a sleek contemporary design & hand tumbled clay brick exterior. It's sure to impress your clients. Positioned minutes away from the 401 & a hop away from Bloor West Village. It's suitable for any entrepreneur. This shell provides limitless options for any Business Owner to create their ideal workspace environment. Features include, Artisan Windows, statement Spiral Staircase, Elevator, Underground elevator access, large Skylight, 4 Bathrooms rough ins, 20 total parking spaces. Unit available to view! (id:61852)
Royal LePage Premium One Realty
2709 - 36 Elm Drive W
Mississauga, Ontario
Experience modern urban living in this spacious 2-bedroom, 2-bathroom corner suite at Edge Tower 1, perfectly situated in the heart of Mississauga. Boasting 890 square feet of interior space plus a massive 314 square foot private terrace, this suite offers an exceptional indoor-outdoor lifestyle that's perfect for both relaxing and entertaining. The thoughtfully designed open-concept layout seamlessly integrates the kitchen, living, and dining areas, all drenched in natural light from expansive windows that offer city views and a bright, airy feel throughout. The modern kitchen is equipped with full-sized stainless steel appliances, quartz countertops, and sleek cabinetry for everyday functionality with style. The primary bedroom includes a private ensuite and ample closet space, while the second bedroom offers flexibility for guests, family, or a home office. Two full bathrooms provide convenience and comfort. Ideally located just steps to Square One Shopping Centre, Sheridan College, restaurants, cafes, parks, and entertainment options. With easy access to GO Transit, MiWay, and Highways 403, 401, and QEW, commuting across the GTA is a breeze. (id:61852)
RE/MAX Plus City Team Inc.
202 - 3531 Lake Shore Boulevard
Toronto, Ontario
Welcome home to Suite 202 at Waterford Terrace. Bright and inviting, freshly painted, and located on the second-floor in a quiet, boutique building in the heart of Long Branch. This well-laid-out 2-bedroom, 1-bathroom suite offers 900 sq ft of comfortable living space with 9 ft ceilings and plenty of natural light throughout. The double french doors open to your juliette balcony, overlooking Lake Shore Blvd. The kitchen features full-sized stainless steel appliances, a tile backsplash, and a breakfast bar that opens nicely into the main living area. The primary bedroom includes new blinds and professionally cleaned carpet, and the second bedroom is a great flexible space for a home office, guest room, or nursery. The 4-pc bathroom is in excellent condition and includes ample storage. You'll also appreciate the convenience of in-suite laundry, a surface parking spot, and a separate locker. And the location? This location truly has it all: a short walk to the Long Branch GO Station and 24-hour TTC, plus easy access to local shops, cafés, restaurants, and everyday amenities along Lake Shore Blvd. Nature lovers will enjoy being minutes from Marie Curtis Park, Colonel Sam Smith Park, and the waterfront trail system. Commuting is simple with the Gardiner, Highway 427, and Pearson Airport all close by. (id:61852)
Royal LePage Signature Realty
Lower - 6636 Edenwood Drive
Mississauga, Ontario
Located on a quiet street in Mississauga walking distance to Meadowvale Towncentre .. 2 Bedroom basement apartment with private separate entrance for lease. Lease a room(s) $1300 or rent entire basement $2500. Fantastic option for UTM students as bus line is about 5 min from the house and is direct to UTM . All bedrooms have windows and closets . Apartment has a beautiful brand new kitchen and and elegant newly renovated washroom. Live just a quick walk to the Mall that has many amenities, bus, mosque/churches and a few minutes to major highways. (id:61852)
Landmex Realty Inc
A217 - 241 Sea Ray Avenue
Innisfil, Ontario
Downsizing? Empty Nesters? Or simply seeking the ultimate resort lifestyle? Welcome to Friday Harbour! This rare 3-bedroom corner suite offers beautiful marina and Lake Simcoe views, wit sun-filled southeast exposure from morning until sunset. This spacious, open concept layout flows seamlessly to a large balcony - perfect for lounging, dining, or watching the boats drift by. Inside, no detail is overlooked: a stunning two-sided granite waterfall island anchors the chefs kitchen, ideal for entertaining or casual mornings alike. Premium upgrades include custom closet organizers, sleek mirrored sliding doors, custom built kitchen console cabinet, custom window blinds, electrical light fixtures throughout & ceiling fan in living room and elegant finishes throughout. Beyond your door, Friday Harbour delivers a world-class lifestyle: stroll the vibrant boardwalk with boutique shops and restaurants, enjoy the beach and lakefront, tee off a The Nest championship golf course, or explore scenic nature trails. With year-round events and amenities, this is more than a home - it's a destination. Buyer to pay 2% plus HST to RA based on purchase price. Lake Club fee: $262.46/mth (inclusive of hst), Annual RA Fee: $2,507.52 (id:61852)
Sutton Group-Admiral Realty Inc.
G17 - 375 Sea Ray Avenue
Innisfil, Ontario
The Most Spacious 3 Bdrm Floor Plan Garden Level Corner Unit With WALK-OUT TERRACE!!! Both Sliding Door & Gate Lock By Key So No Need to Use Long Hallways & Elevators. Large Living Space For Comfortable Size Furniture. Floor-to-Ceiling Windows For Maximum Day Light!! Fantastic Closet Space! Garage Parking Spot Only Steps Away!! Gently Lived In & Feels Like New!! Short Distance to Lake Club, Marina, Boardwalk Filled With Restaurants, Shops, Conveniences & More!! Beautiful Golf Course Is A Must To Try, Nature Trails To Walk Or Snow Shoe, Pools, Music & Lots of Water Activities. So Much To Do & Experience. Come & Enjoy Everything Friday Harbour Has To Offer & Join The Community. (id:61852)
Sutton Group-Admiral Realty Inc.
67 Hatton Garden Road
Vaughan, Ontario
Experience refined living in prestigious Vellore Village with this meticulously maintained residence, where elegance, comfort, and thoughtful upgrades come together. Perfectly situated near top schools, parks, shopping, transit, and Vaughan's vibrant downtown, this home balances sophisticated design with everyday convenience. Inside, rich maple hardwood floors, detailed millwork, and an open-to-above family room create a dramatic yet welcoming atmosphere. The modern kitchen features quartz counters and a glass/ceramic backsplash, flowing seamlessly into the coffered dining room with built-ins. Main-floor laundry with exterior and garage access and upgraded eight-foot entry doors add both function and style. Upstairs, the private primary suite offers dual closets and a spa-inspired ensuite, while three additional bedrooms feature custom organizers. Two bedrooms with a shared bath, and the fourth enjoys its own ensuite. Premium window coverings, including an automated high family-room shade, complete the level. The fully finished basement provides a spacious recreation area, gym, office, three-piece bath, cold cellar, and abundant organized storage. Step outside to a resort-style backyard designed in 2021. The saltwater pool is fully automated with a rare safety cover, surrounded by patterned concrete, mature privacy trees, and landscape lighting. An outdoor oasis with built-in gas BBQ and a dedicated pool shed with premium storage complete this private retreat. Additional highlights include a double-car epoxy-finished garage with heavy-duty wall storage, four-car driveway, exterior security cameras, smart thermostat, HRV system, and 200-amp electrical service. This home is a rare offering in one of Vaughan's most desirable neighborhoods, combining sophisticated interiors with an unmatched backyard oasis-a true life. (id:61852)
Chestnut Park Real Estate Limited
759 Douglas Street
Oshawa, Ontario
Beautiful Opportunity at 759 Douglas St, Oshawa, Discover the potential of this charming and cozy home nestled on an impressive 50.05 135.12 ft lot-perfect for builders, renovators, or anyone looking to design their own project. This property offers a rare combination of location, land size, and versatility. The home sits on a deep, private lot and features a heated shed in the backyard, ideal for a workshop, studio, storage, or hobby space. A massive driveway provides ample parking for multiple vehicles, making it convenient for families, tradespeople, or future development plans. Whether you're looking to renovate, expand, rebuild, or customize, this property delivers endless possibilities. A true builder's or renovator's delight, ready for your vision to come to life. Property is Sold as is condition (id:61852)
RE/MAX Metropolis Realty
26 Farmstead Drive
Clarington, Ontario
Welcome to this beautiful and spacious 3-bedroom, 3 washroom townhouse available for rent in a family-friendly Bowmanville neighborhood. This well-kept home features a bright and open layout with generously sized bedrooms, a fully equipped kitchen, and some included furniture for added convenience. Step outside to enjoy a private backyard complete with elegant interlocking and a patio set, perfect for relaxing or entertaining. Located just a short walk-less than 5 minutes-from a nearby Catholic school and close to parks, this home is ideal for families looking for comfort and convenience. Don't miss out on this fantastic rental opportunity! Please NO Smokers and NO Pets. (id:61852)
RE/MAX Excel Realty Ltd.
168 Kingslake Road
Toronto, Ontario
Absolutely stunning 4-level backsplit (2,168 sq ft) detached home with a 52 ft frontage and double garage in the prestigious Don Valley Village. This sun-filled open-concept showpiece offers 4 spacious bedrooms plus 2 additional bedrooms in the finished basement with a separate entrance, second kitchen, and full bathroom, ideal for multi-generational living or rental income. Enjoy over $100,000 in premium upgrades, including a gourmet kitchen with quartz countertops, high-end stainless-steel appliances, pot lights, 200-amp electrical service, and a custom panel ceiling that adds modern elegance. The living and family rooms feature designer custom wall panels and gleaming hardwood floors, and the bright family room opens directly to the backyard. With parking for up to 7 cars, convenience is unmatched. This is an excellent investment opportunity with potential rental income of over $6,000 per month, with the main and second floors generating an estimated $3200 to $3,500 monthly, and the ground level with a separate entrance plus basement generating an additional $2,800 to $3,000 monthly. Ideally located within walking distance to Fairview Mall, Don Mills Subway Station, Seneca Polytechnic, TTC, schools, and parks, and minutes to Highways 404, 401, and 407, this move-in ready masterpiece offers luxury, location, and outstanding income potential all in one. (id:61852)
RE/MAX Community Realty Inc.
200 Snowdon Avenue
Toronto, Ontario
Stunning Builder's Own Residence In Lawrence Park North. This Home Is Defined By Exceptional Craftsmanship, Custom Full Wood Panelling, A Walnut Feature Wall, Built-In Ceiling Speakers, And An Integrated Smart Home Lighting System That Elevates Every Room. The Chef's Kitchen Features A Forty-Eight Inch Sub-Zero Refrigerator, Wolf Cooktop, And Built-In Wolf Oven And Microwave. White Oak Rift-Cut Hardwood Flows Throughout, Completed By Heated Floors In The Primary Ensuite And The Walkout Lower Level. Premium Mechanical Systems Include Two Ultra Quiet Lennox Furnaces And Fully Insulated Ductwork For Whisper-Silent Comfort. The Lower Level Offers High Ceilings And a Seamless Walkout To A Wide, Private Yard. Steps To Yonge Street, Top Schools, Shops, Amenities, And Moments To The Rosedale Golf Club. A Rare Offering That Blends Luxury, Quality, And An Unmatched, Midtown Location. (id:61852)
Psr
1305 - 55 Eglinton Avenue
Mississauga, Ontario
Congratulations! Amongst all the units available for sale in Mississauga, you just found one of the best! 55 Eglington unit 1305 is a standout unit located in the uptown community. This 1+1-bedroom unit has received meticulous care, as you will see when you first walk through the front door. With new Flooring, freshly painted, and upgraded lighting, this bright unit has to-die-for, unobstructed views from the 13th floor of Toronto's skyline. Inside, you're welcomed by a spacious den that serves as an office or an additional sleeping area. The kitchenis well-appointed and has the more popular "U" shaped layout that is harder to come by in new condo units. Whether hosting friends or family, this spacious unit has a great feel with its floor-to-ceiling window views and wonderful balcony where you can enjoy an alfresco dining experience or a cup of coffee watching the sun rise. The bedroom is bright and has ample storage space with access to the main bath, making this the perfect principal retreat for you! This top-ranked Condo development has all the amenities and more. A fully equipped Gym, Yoga rm, Pool with a Hot tub, Dry saunas, a large terrace to enjoy summer BBQs, a library with WFH stations, a Theatre rm, and finally a great party rm. nothing's left out at this coveted address. Don't miss out on taking a tour of 1305 today. (id:61852)
Sutton Group - Summit Realty Inc.
