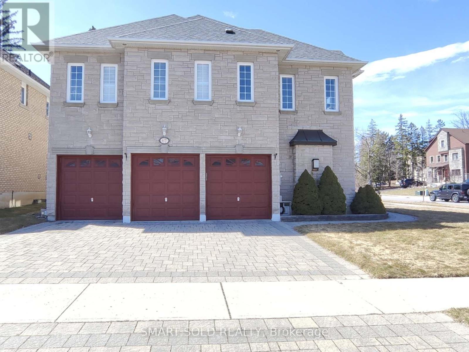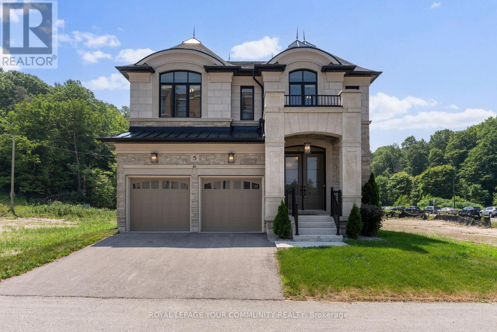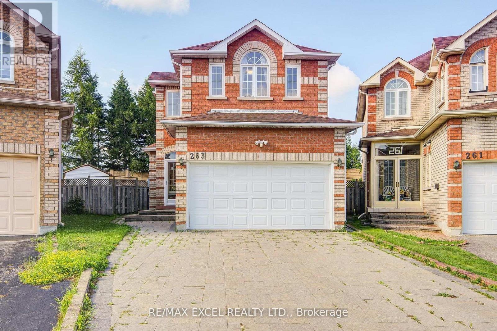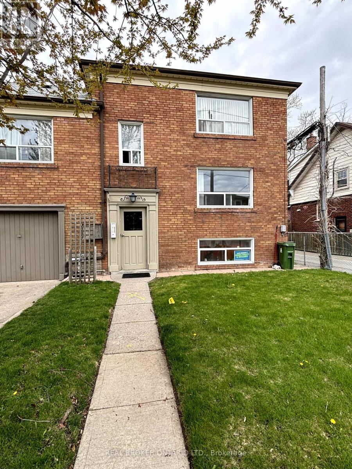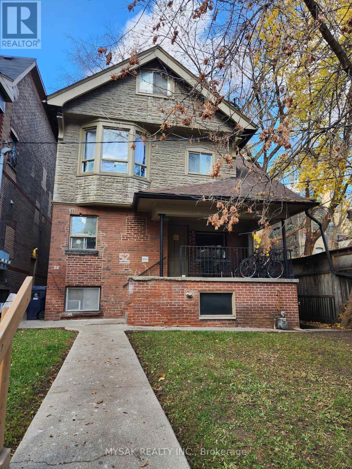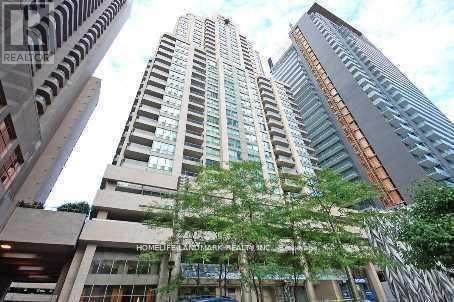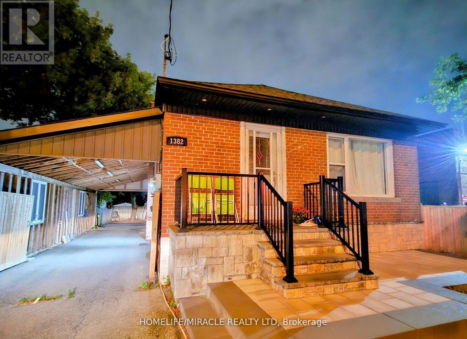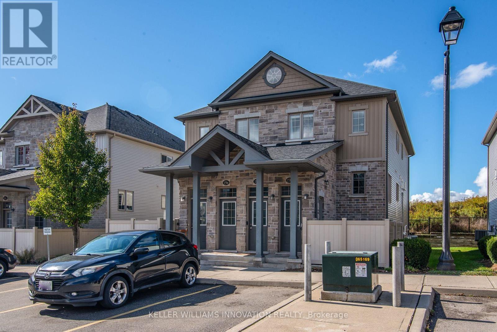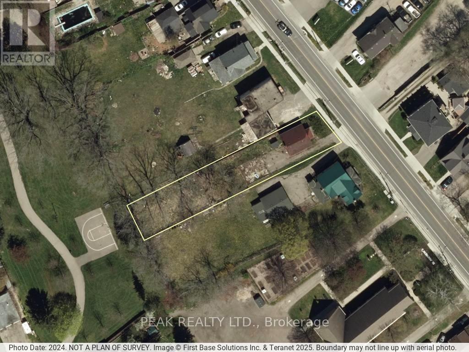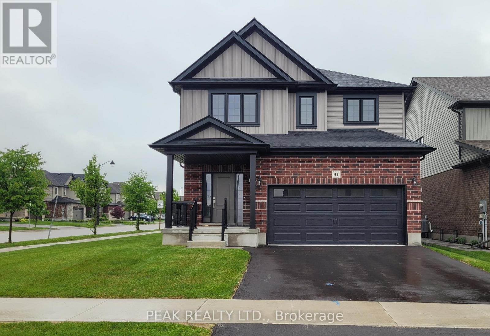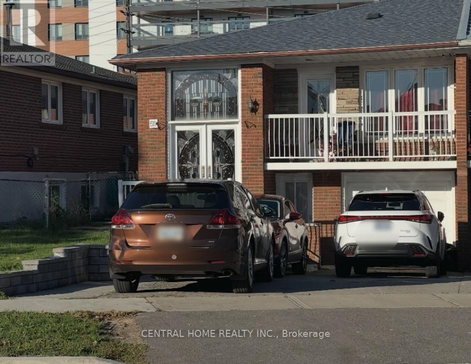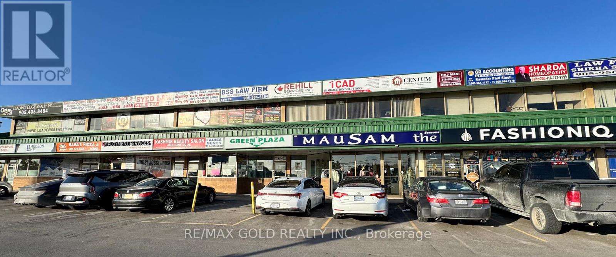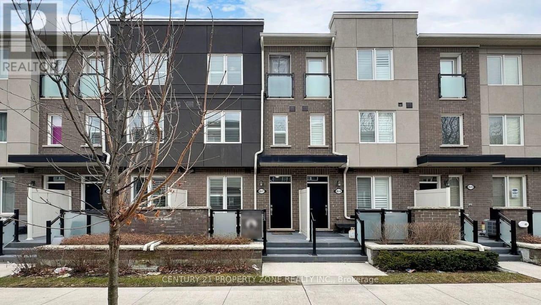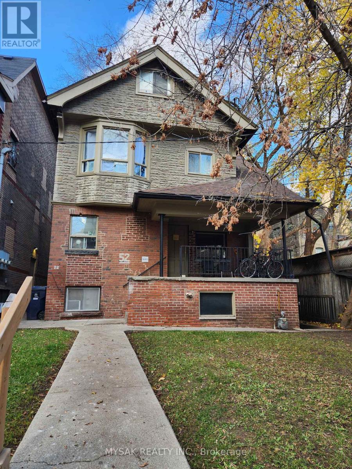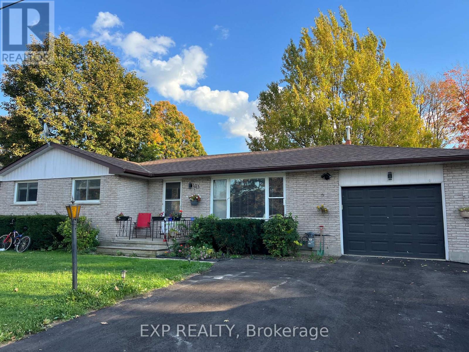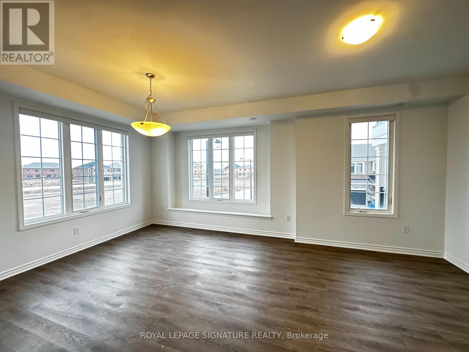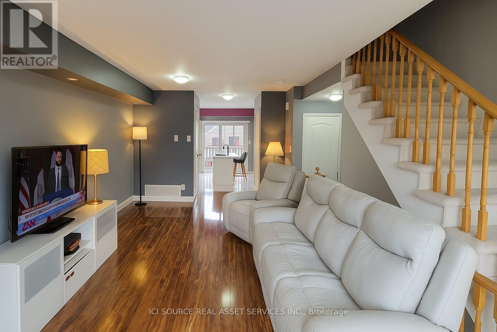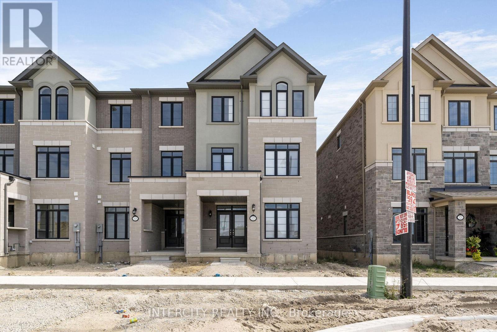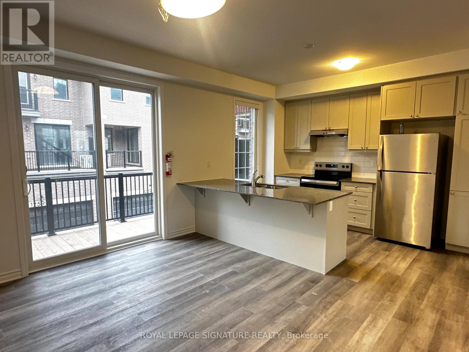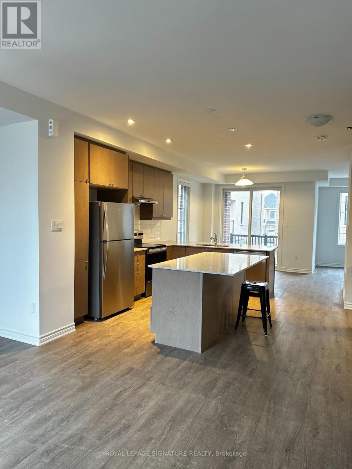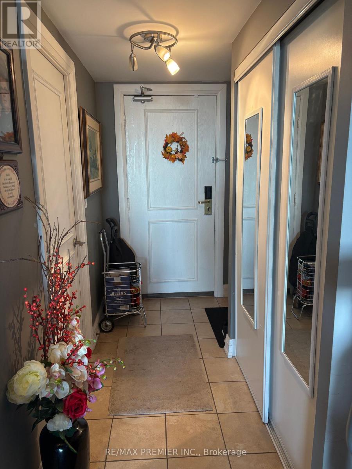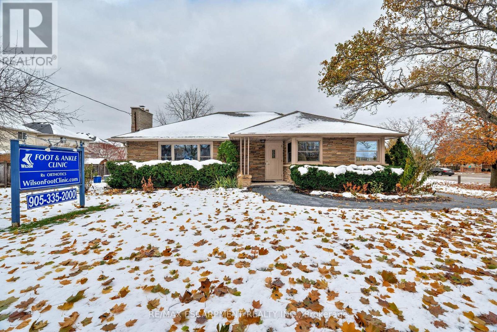67 Chantilly Crescent
Richmond Hill, Ontario
Not just a house of stone and beams, but a lucky home with dreams. Rare Opportunity in the Prestigious Westbrook Community with top schools and a friendly neighbourhood. Premium corner irregular lot with deep length and plenty of windows and sunlight, approx. 4200 sq ft. above ground, over $100k spent on upgrades. 3-car garage with Interlock Driveway and Walkway, Stone Exterior. 5 spacious bedrooms and open-to-below hallway leading to magnificent 18ft main entrance. Mouldings, California shutters, real-wood cabinets plus formal living and dining rooms both with double French doors, which can be converted to elder-friendly bedrooms on the main floor. Finished basement with 3 bedrooms, 3 pieces bathroom and Sauna. Private yard with iron fence and Interlock Patio. All hardwood floors on the main and second floors. (id:61852)
Smart Sold Realty
5 Phila Lane
Aurora, Ontario
Experience refined living in The Monarch by North Star Homes, a newly built 4-bedroom,5-bathroom residence offering approximately 4,700 sq. ft. of sophisticated design and exceptional craftsmanship. Thoughtfully designed with a traditional floor plan, this home showcases 10-foot ceilings on the main level and high-end finishes throughout. The gourmet kitchen impresses with quartz countertops and a stunning view of the lush green space in the backyard - the perfect setting for family gatherings or peaceful mornings. The open-concept basement provides endless possibilities for customization and entertaining, serving as a true extension of your living space. Nestled in one of Aurora's most desirable neighbourhoods, The Monarch offers an ideal blend of privacy and convenience. Enjoy easy access to Highway 404, the Aurora GO Station, and beloved local favorites including Greco's Grocery, Summerhill Market, Locale Restaurant, and Minami Sushi. Backed by Tarion, The Monarch embodies the perfect balance of timeless design and modern luxury. (id:61852)
RE/MAX Your Community Realty
Bsmt - 263 Milliken Meadows Drive
Markham, Ontario
Professionally Finished Basement With Separate Entrance ,2 Bedrooms, Full Bath, Laminate Flooring, Cold Room, Storage Room, Newly Renovated Kitchen, Walking Distance To Denison Centre (Indoor Mall With Food Court, Supermarket, Banks & Retail), Parks, Milliken Mills Community Centre (Library, Pool & Arena), And Milliken Mills High School (With IB Program). Well-Maintained Home In Move-In Ready Condition. ** This is a linked property.** (id:61852)
RE/MAX Excel Realty Ltd.
C - 204 O'connor Drive
Toronto, Ontario
Charming 2 Bedroom 1 bathroom apartment available in East York with a large bright window facing a quiet family friendly street. This apartment offers a great space and private entrance of Chilton Rd and features in suite laundry.A little side entrance with deck is an added bonus. This unit has been freshly painted, partially renovated and professionally cleaned. Located on the main level with only a few stairs makes this a perfect place to call home. Minutes from- TTC, Highway access, Grocery Stores, Banks, Restaurants, Parks and Hiking Trails. Enjoy the great location which has a close proximity to Schools and all the Danforth has to offer. (id:61852)
Real Broker Ontario Ltd.
52 Dundonald Street
Toronto, Ontario
7.1% cap rate in Downtown Toronto. 18 unit rooming house. $83k/unit. 10 min walk to Bloor & Yonge the cities most connected transit hub. Steps away from everything. Close to financial district and U of T. Surrounded by high density residential and institutional development. Coin operated washers and dryers. Both include an intercom system. Phenomenal cash flow in downtown Toronto. Showings will be Saturday from 11am-2pm. Please confirm attendance (id:61852)
Mysak Realty Inc.
901 - 750 Bay Street
Toronto, Ontario
Close To Hospitals, Ryerson, U Of T, Dental School, Subway, Bus, City Hall, College Park Shopping,, Banks, Financial District... (id:61852)
Homelife Landmark Realty Inc.
Main - 1382 Warden Avenue
Toronto, Ontario
Beautiful and spacious 3-bedroom main-floor bungalow located in a desirable family-friendly neighbourhood in Scarborough. Centrally situated close to the hospital, public transit, schools, shopping centres, Costco, restaurants, Home Depot, banks, clinics, and more. Minutes to Hwy 401, 404/DVP, TTC subway, GO Station, and Scarborough Town Centre. Enjoy access to a well-maintained home with a fenced front and back yard. Tenant pays 60% of utilities. Key deposit: $200. Students, working professionals, and families are welcome. Professionally managed by Sawera Property Management. (id:61852)
Homelife/miracle Realty Ltd
19b - 388 Old Huron Road
Kitchener, Ontario
Welcome to this bright and well-maintained 3-bedroom, 1.5-bath townhome offering 1,457 sq ft of functional living space in a growing Kitchener neighbourhood. The main floor features a spacious front living room with large windows, a convenient powder room, and a modern kitchen with stainless-steel appliances, ample cabinet storage, and generous counter space. The kitchen connects to the dining area, where double French doors open to a private deck-perfect for morning coffee, BBQs, or quiet evenings outdoors. Upstairs, you'll find three comfortable bedrooms and a full 4-piece bathroom. The primary bedroom offers his-and-her closets, and the home includes in-suite laundry and plenty of additional storage. Enjoy dedicated parking at your door, with visitor parking available in the complex. Located steps from playgrounds, sports fields, pickleball courts, Strasburg Creek Natural Area and other scenic walking trails in Kitchen. A brand-new indoor recreation complex is under construction nearby, soon to feature swimming pools, a turf fieldhouse, and fitness facilities-adding even more value to this convenient location.The area continues to grow, with new shopping and dining options, along with easy access to schools, public transit, the expressway, and Highway 401. This move-in-ready townhome offers a balance of comfort and everyday convenience-perfect for families or professionals looking for a welcoming place to call home. (id:61852)
Keller Williams Innovation Realty
257 Mill Street
Kitchener, Ontario
Exciting development opportunity in Downtown Kitchener. Property is walking distance to Downtown Kitchener amenities as well as quick access to major government buildings and corporate offices, 5 minute walk to LRT, Victoria Park and nature trails and just minutes to HWY 7/8 and the HWY 401. Within the 800m transit boundary for LRT station bonuses allowing for possible parking exemptions. Res 6 Zoning allows for numerous redevelopment possibilities under the Kitchener City urban growth initiative. (id:61852)
Peak Realty Ltd.
94 Isaac Street
Woolwich, Ontario
Price Improved and backyard fence installation in progress. BRAND NEW and ready for quick possession! Built by Claysam Homes, this open concept Two storey home backing on to Riverside school offers 9' ceilings with 8' interior doors on the main floor and quartz countertop for the kitchen. Upstairs features a loft area, spacious Master bedroom with large walk in closet and luxury Ensuite. This home has many upgrades included such as hardwood flooring throughout the main floor, upgraded ceramic tile in bathrooms and laundry, kitchen island with breakfast bar and furniture base detail, oak stained stairs with rod iron spindles to the second floor, custom glass swing door in ensuite bath, and so many more! Interior features and finishes selected by Award winning interior designer Arris Interiors. Contact us today to arrange your appointment to tour this home before this opportunity is gone. Limited time promotion - Builders stainless steel Kitchen appliance package included! (id:61852)
Exp Realty
59 Blaney Crescent
Toronto, Ontario
In A Great Location: Welcome Home To This Beautiful Well-Maintained Upgraded 3+2 Spacious Bedrooms Semi-Detached Bungalow-Raised In A Prime Location On A 31 Ft X 148 ft Lot. Double-Doors Front Entrance, Spot Lights, Granite Countertops, Hardwood Floors, Main Kitchen Floor (2023), Bathrooms (2023), Spot Lights (2023), Bsmt Upgraded 2023, Furnace (2023), Roof (2019). A Street Level Bsmt With A Self-Contained 2 Spacious Beds + Living Featuring 2 Separated (Front + Walk-Up To Backyard) Entrances. Spot Lights and A Big Backyard Back On No-Houses To Enjoy Gardening Or Gathering In The Warm Days. Appeals To The First Time Home Buyers or Investors Or Live and Rent Out Space. Walking Distance To: Schools, 2 Supermarkets, Malls, Mc Donald + Tim Horton, Restaurants, Hwy 400, New LRT Finch Ave W to Humber College North Campus....... Possible To Park 4+1 cars........ View It Today and Change Your Address Tomorrow.... (id:61852)
Central Home Realty Inc.
1482 Stillriver Crescent
Mississauga, Ontario
Welcome to this beautifully upgraded 4-bedroom detached residence nestled in the family-friendly River Grove neighbourhood. Meticulously maintained, this home features a newly renovated second floor with brand-new hardwood floors, fresh paint, custom wardrobes, and anupdated bathroom. The main level offers new floor tiles, a modernized kitchen with new appliances, refreshed laundry with washer and dryer, and a new front door. Additional upgrades include all-new electrical outlets with LED lighting, upgraded floor skirtings, a spacious concrete patio with side walkway, and a new rental HVAC system. Ideally located on a quiet, child-friendly crescent, close to top-rated schools, shopping, transit, Streetsville GO, Heartland Centre, and major highways. (id:61852)
RE/MAX Gold Realty Inc.
208 - 7071 Airport Road
Mississauga, Ontario
**Prime Office Space at Green Plaza Derry Rd & Airport Rd** Fantastic opportunity to start your business in a beautifully maintained professional office in the highly sought-after Green Plaza, located at the busy intersection of Derry Road and Airport Road!! This bright unit features a dedicated office and reception area, ideal for a wide range of professional uses including lawyers, mortgage brokers, medical practitioners, consultants, and more!! Key Features: High-traffic, well-established plaza, Excellent visibility and signage potential!! Suitable for a variety of professional office uses (office use only)Easy access to major highways, public transit, GO Station, International Centre, and Pearson International Airport (id:61852)
RE/MAX Gold Realty Inc.
7 - 45 Heron Park Place
Toronto, Ontario
This beautiful town in a sought after west hill neighbor 3 bed + 3 wash Mattamy townhome.Facing sidewalk with ample light. Excellent floor plan: open concept main floor. Lovely porchto sit out. Garage parking access from house. 2 full washrooms. Powder room on main floor.Close to school, TTC/GO/hwy401, heron park recreation Centre, library, shopping centers,University of Toronto Scarborough Campus and Centennial College. (id:61852)
Century 21 Property Zone Realty Inc.
52 Dundonald Street
Toronto, Ontario
7.1% cap rate in Downtown Toronto. 18 unit rooming house. $83k/unit. 10 min walk to Bloor & Yonge the cities most connected transit hub. Steps away from everything. Close to financial district and U of T. Surrounded by high density residential and institutional development. Coin operated washers and dryers. Both include an intercom system. Phenomenal cash flow in downtown Toronto. Showings will be Saturday from 11am-2pm. Please confirm attendance (id:61852)
Mysak Realty Inc.
Lower - 105 Mill Street
Shelburne, Ontario
Welcome to this beautifully updated 3 bedroom, 2 bathroom basement apartment available for lease in Shelburne. This spacious unit offers a modern kitchen featuring quartz countertops, a detailed backsplash, a center island, large sink and stainless steel appliances. The living room is bright and inviting with a large window and a cozy gas fireplace, creating a comfortable space to relax. The unit includes 3 generous bedrooms with one having an en-suite bathroom with shower & one with a 4-piece layout with tub & shower. Private parking is included on newly paved driveway & shared laundry is available. Located in a family-friendly neighbourhood, this home is close to schools, parks & walking distance to local amenities. This is a great opportunity to lease a well-maintained, modern unit in the heart of Shelburne. No pets. Tenant is Responsible for Gas, Hydro & A Portion of Water Utilities. (id:61852)
Exp Realty
32 - 660 Colborne Street W
Brantford, Ontario
UNDER PURCHASE PRICE , This stunning 3-floor condo townhouse in Brantford is available for assignment and will be ready by Oct, 29,2025, as per the builder. Featuring 2 spacious bedrooms, 1 an half bathrooms, this property ensures comfort and functionality. The private driveway adds an extra layer of exclusivity, making it an ideal choice for those seeking both privacy and accessibility. You can secure this amazing property with just a 10% deposit, presenting an excellent opportunity for a comfortable and stylish lifestyle in a growing community. The seller has paid $64,000 towards the property and is flexible regarding the down payment. Buyers have the option to make the down payment in installments, providing a convenient and accommodating payment plan for securing this amazing opportunity, covered porch, access from home to garage for more detailed please check the attached schedule A for more feature 9 foot ceilings on the main floor. (id:61852)
Century 21 Heritage Group Ltd.
15 - 1259 Lily Crescent
Milton, Ontario
Welcome to 1259 Lily Crescent, Milton, a family-friendly townhome in a quiet, safe neighbourhood managed by Conestoga Off-Campus Housing. Surrounded by parks, playgrounds, and excellent schools, this home offers everything families need to thrive. Living here means you're never far from what you need, grocery stores such as Longos, Metro, FreshCo, and No Frills are only a short drive away, while shopping and dining options are plentiful in nearby plazas and the Milton Mall. For commuting parents, Milton GO Station and quick highway access make travel to Toronto and across the GTA simple and stress-free. The neighbourhood is known for its quiet atmosphere, car-friendly streets, and balanced access to schools, parks, groceries, cycling routes, and walkable paths, making it a natural fit for family life. Families can also enjoy scenic walks at Mill Pond, outdoor adventures at Kelso Conservation Area, and a variety of community programs, skating rinks, and arts events across Milton. With peaceful surroundings, strong community spirit, and amenities designed for family living, this home is the perfect place to put down roots. (id:61852)
Royal LePage Signature Realty
3 - 5050 Intrepid Drive
Mississauga, Ontario
Welcome to this bright and beautifully maintained two-storey upper-unit home located in the highly desirable Eglinton & Ninth Line community-a fast-growing area known for its peaceful, family-friendly atmosphere, excellent schools, and unbeatable access to everyday amenities. This location offers the perfect balance of suburban comfort and urban convenience, with parks, trails, and new shopping developments just steps away.Inside, the home features a functional upper-level layout filled with natural light, including 2 spacious bedrooms and 3 clean well-kept bathrooms and finishes throughout. The warm and inviting living areas flow seamlessly into the kitchen and dining spaces, making the home ideal for family and friends gatherings, relaxing evenings, or working from home. The large Windows (full-height Juliet doors) bring in abundant natural light, thoughtful updates create a welcoming atmosphere, while the upper-level retreat provides excellent privacy and comfort.Located in one of Mississauga's fastest-growing neighborhoods, you'll enjoy being minutes from Erin Mills Town Centre, top-rated schools, Churchill Meadows Community Centre, Credit Valley Hospital, and major commuter highways including the 403, 407, and QEW. Outdoor lovers will appreciate the nearby trails, parks, and green spaces along the Ninth Line corridor, as well as newly developed retail areas just steps away.Offering a low-maintenance lifestyle in a peaceful, family-friendly setting, this home is a fantastic opportunity for first-time buyers, downsizers, young families, or investors looking for a move-in-ready property in a prime West Mississauga location. *For Additional Property Details Click The Brochure Icon Below* (id:61852)
Ici Source Real Asset Services Inc.
323 Inspire Boulevard
Brampton, Ontario
The Bright Side, Mayfield Community Stunning end-unit townhouse offering 3 bedrooms, 3.5 bathrooms, and 2051 sq. ft. of sun-filled living space. This brand-new, never-lived-in home combines style and functionality with upgraded hardwood on the main level and upper hallway, stained stairs with metal pickets, and extended-height kitchen cabinets. Enjoy outdoor living with a massive 20.9 x 18.6 ft composite deck off the living room and a private deck off the primary bedroom. The versatile den with a closet can easily serve as a 4th bedroom or home office. Parking is never an issue with a double car garage plus driveway space for 2 additional vehicles 4 car parking total. Modern features include a 200 amp electrical panel and roughed-in EV charging system. Located close to all amenities, this super spacious townhouse offers comfort, convenience, and elegance in the highly sought-after Mayfield Community. (id:61852)
Intercity Realty Inc.
12 - 1259 Lily Crescent
Milton, Ontario
Welcome to 1259 Lily Crescent, Milton, a family-friendly townhome in a quiet, safe neighbourhood managed by Conestoga Off-Campus Housing. Surrounded by parks, playgrounds, and excellent schools, this home offers everything families need to thrive. Living here means youre never far from what you need, grocery stores such as Longos, Metro, FreshCo, and No Frills are only a short drive away, while shopping and dining options are plentiful in nearby plazas and the Milton Mall. For commuting parents, Milton GO Station and quick highway access make travel to Toronto and across the GTA simple and stress-free. The neighbourhood is known for its quiet atmosphere, car-friendly streets, and balanced access to schools, parks, groceries, cycling routes, and walkable paths, making it a natural fit for family life. Families can also enjoy scenic walks at Mill Pond, outdoor adventures at Kelso Conservation Area, and a variety of community programs, skating rinks, and arts events across Milton. With peaceful surroundings, strong community spirit, and amenities designed for family living, this home is the perfect place to put down roots. (id:61852)
Royal LePage Signature Realty
11 - 1259 Lily Crescent
Milton, Ontario
Welcome to 1259 Lily Crescent, Milton, a family-friendly townhome in a quiet, safe neighbourhood managed by Conestoga Off-Campus Housing. Surrounded by parks, playgrounds, and excellent schools, this home offers everything families need to thrive. Living here means you're never far from what you need, grocery stores such as Longos, Metro, FreshCo, and No Frills are only a short drive away, while shopping and dining options are plentiful in nearby plazas and the Milton Mall. For commuting parents, Milton GO Station and quick highway access make travel to Toronto and across the GTA simple and stress-free. The neighbourhood is known for its quiet atmosphere, car-friendly streets, and balanced access to schools, parks, groceries, cycling routes, and walkable paths, making it a natural fit for family life. Families can also enjoy scenic walks at Mill Pond, outdoor adventures at Kelso Conservation Area, and a variety of community programs, skating rinks, and arts events across Milton. With peaceful surroundings, strong community spirit, and amenities designed for family living, this home is the perfect place to put down roots. (id:61852)
Royal LePage Signature Realty
610 - 2737 Keele Street
Toronto, Ontario
ONE AND ONLY 2 BED AT THIS PRICE! BEST VALUE IN W5! SUN FILLED SOUTH FACING 750 SQ FT (APPROX.) 2 BED 1 BATH CONDO AT THE WESTMOUNT! OPEN CONCEPT LIVING /DINING ROOM, DARK STAINED HARDWOOD FLOORS THRU OUT, AND OUTSTANDING VIEWS FROM 2 JULIETTE BALCONIES!! UPGRADED LIMESTONE THRU OUT BATH, PEWTER TAPS, GRANITE COUNTER TOPS, TUMBLED BACKSPLASH, 3 APPLIANCES, AND 2 IN 1 WASHER/DRYER. 1 PARKING AND 1 LOCKER. LOCATION! LOCATION! STEPS TO ALL AMENITIES, 401 AT YOUR DOOR, , 5 MIN. BUS TO WILSON STN(TTC). YORKDALE, YORK U, HUMBER RIVER HOSPITAL, SCHOOLS AND STORES!!! DON'T MISS AT THIS PRICE!!! (id:61852)
RE/MAX Premier Inc.
2409 Walker's Line
Burlington, Ontario
HIGHLY VISIBLE, WELL APPOINTED PROFESSIONAL MEDICAL OFFICE SITUATED ON AN ATTRACTIVE, LARGE, BEAUTIFULLY LANDSCAPED LOT. PRIME LOCATION IN THE NORTH BURLINGTON COMMUNITY ON WALKER'S LINE WITH HIGH VISIBILITY AND CONVENIENCE TO ALL AMENITIES. OFFICE HAS WHEELCHAIR ACCESS AND MEETS ALL APPLICABLE BUILDING REGULATIONS AND LAWS. ABUNDANT PARKING. THIS BUILDING CAN BE USED FOR BOTH PROFESSIONAL MEDICAL AND OFFICE AND OR RESIDENTIAL USE. PREVIOUSLY ZONED FOR THREE DETACHED TWO STOREY HOMES. (id:61852)
RE/MAX Escarpment Realty Inc.
