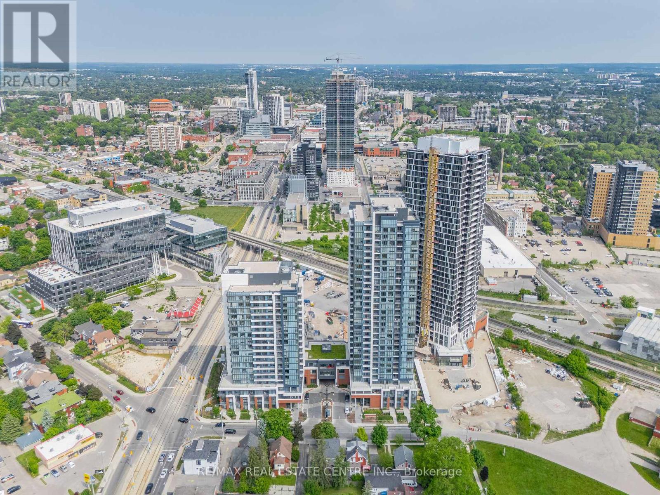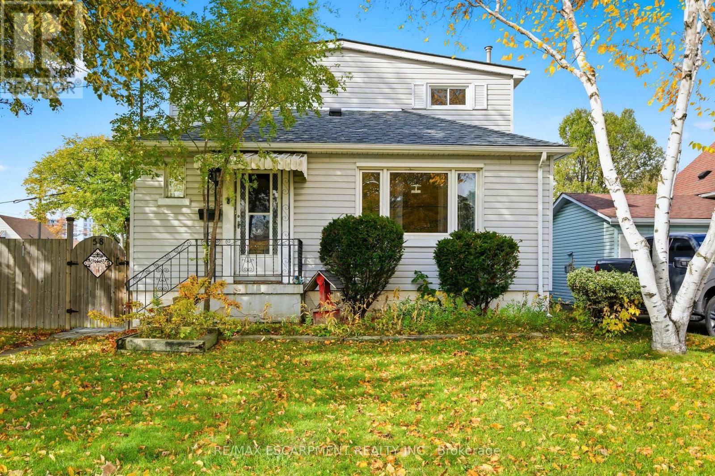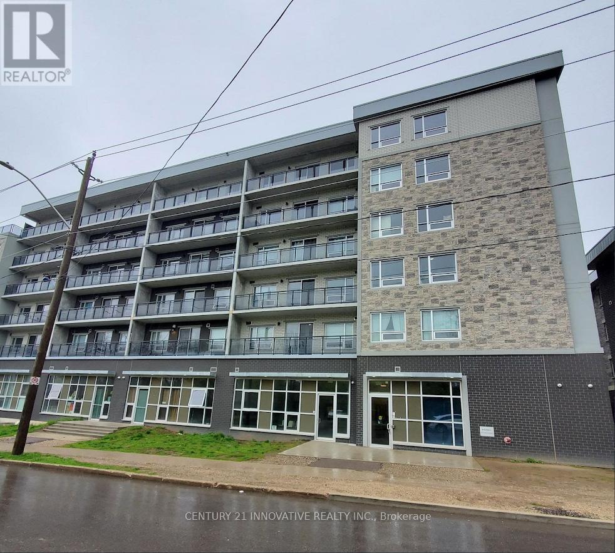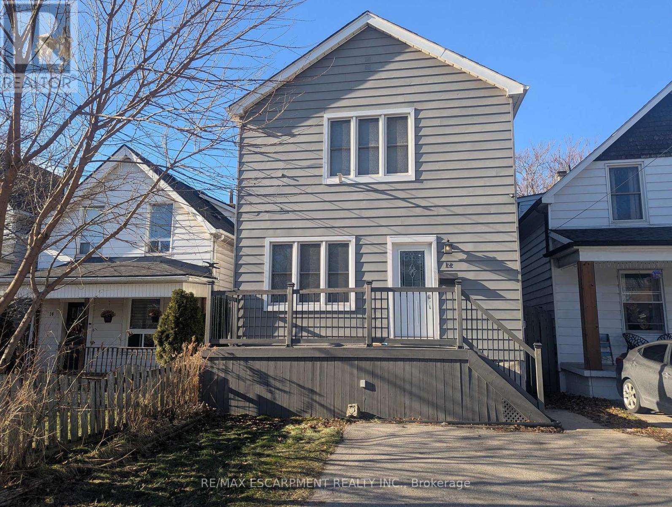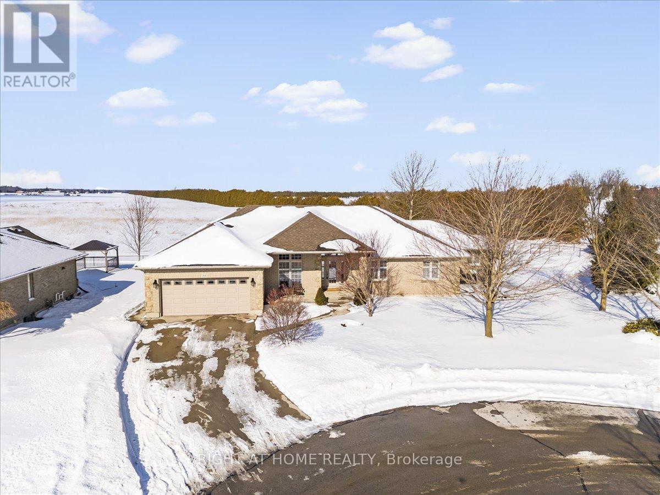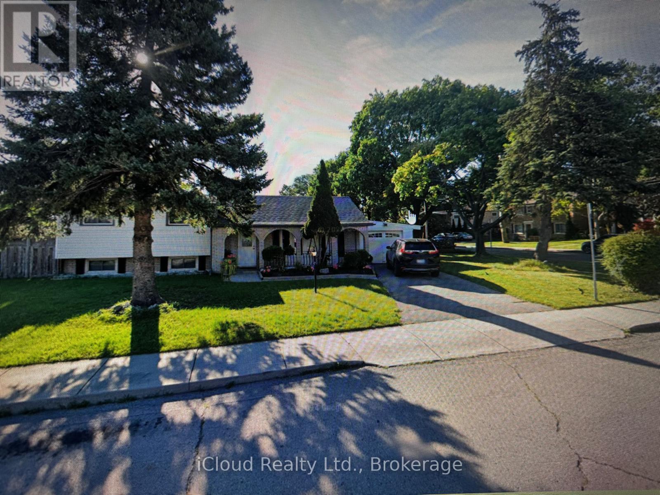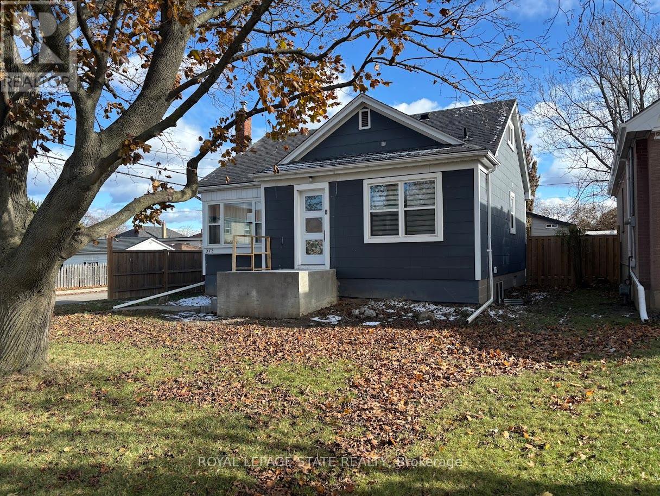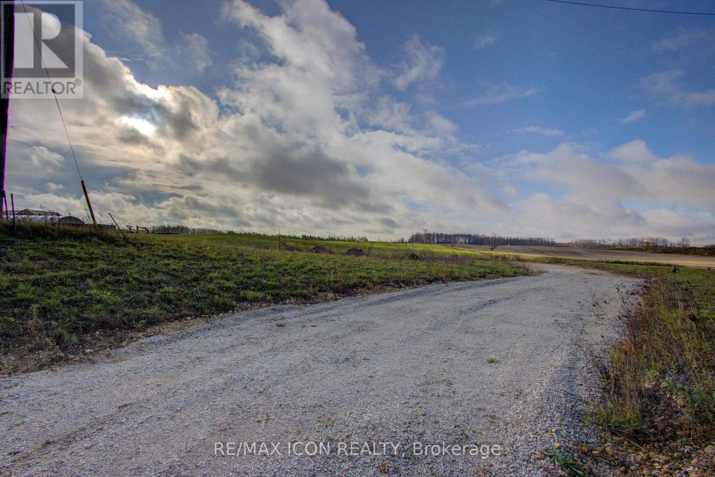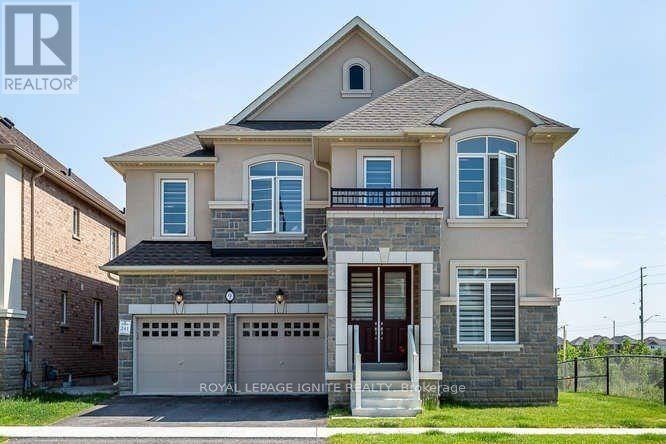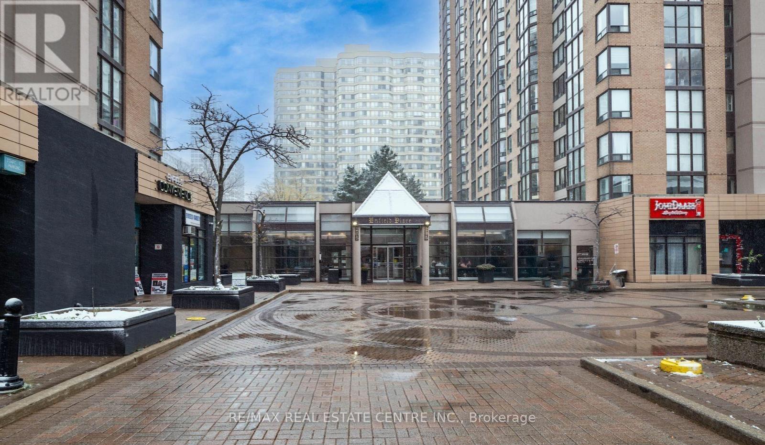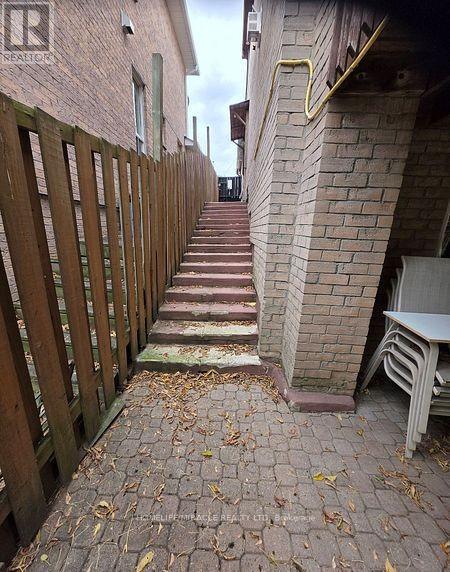15 Wellington Street
Kitchener, Ontario
Welcome to Unit 318 at Station Park Union Towers 2 - a modern 1 Bed + Den suite offering 535 sq. ft. of well-designed living space with premium finishes. Features include a sleek kitchen with stainless steel appliances and tall cabinets, 9-ft ceilings, pot lights, and a private north-facing balcony. Enjoy 1 underground parking space plus access to top-tier amenities: a dog wash station, parcel room, bowling alley, lounge, swim spa, fitness and yoga studios, outdoor terrace with cabanas, BBQs, and firepit. Located in Kitchener's Innovation District, steps from Google, LRT, the future Transit Hub, McMaster Medical School, UW Pharmacy, shops, and restaurants. Stylish urban living with unbeatable convenience! Photos have been virtually staged. (id:61852)
RE/MAX Real Estate Centre Inc.
58 Seven Oaks Drive
Hamilton, Ontario
Opportunity lives here. A home with room to grow, space to share, and endless possibilities. Set on a quiet, family-friendly street surrounded by great neighbours, this home offers a rare opportunity to create something truly special. With six bedrooms, 1,603 square feet above grade, and a finished lower level, this versatile property offers options for multi-generational living, income potential, or simply a place with space for everyone. The layout is smart and flexible, featuring two bedrooms on the main floor, three upstairs, and one more in the lower level. The basement also includes a family room with gas fireplace (as is) and a bathroom with shower, creating a comfortable secondary living area. The large laundry area could easily evolve into a hobby room, storage space, or a bright workshop. The kitchen blends style and practicality with its farmhouse-style sink, under-cabinet lighting, and pass-through window to the living room that keeps the main floor bright and connected. The updated main bath continues that fresh feel. Other thoughtful updates include 200-amp electrical service and windows replaced within the last 11-12 years, some with child safety locks. Outside, the fully fenced yard features a beautiful stone walkway and patio, offering a private setting for summer evenings or a morning coffee in the sun. It's also a safe place for the kids to play. The newer oversized double garage stands out with its impressive space and functionality, perfect for car lovers, hobbyists, or anyone needing extra room to create. One door even offers a 10-foot clearance, accommodating larger vehicles or equipment. Whether you're looking for space, flexibility, or a property that can grow with you, 58 Seven Oaks Drive delivers a foundation full of possibility in one of Hamilton Mountain's most welcoming communities. Roof re-shingled in 2025. RSA. (id:61852)
RE/MAX Escarpment Realty Inc.
#f415 - 275 Larch Street
Waterloo, Ontario
Fully furnished one bedroom condo apartment only three years old. Ideal for one or two people, Granite kitchen top, Open concept, This unit has a full size bedroom, High ceilings, Tons of sunlight, a full Juliette balcony, In-suite Laundry and more. This community has everything Games room, Theatre Room, Business Centre, Yoga room, Fitness room and terrace BBQ Area- All within steps extras: Use of all appliances: Stainless steel fridge, Stove, Built in Dishwasher, Washer and Dryer. The Rogers internet is included as part of the condo unit bulk service for free (id:61852)
Century 21 Innovative Realty Inc.
Upper - 12 East 24th Street
Hamilton, Ontario
Rare 3 bedroom unit (plus den), steps to Concession St. (Shopping, Restaurants), Juravinski Hospital, Transit, Mountain Brow. Easy access to downtown! Carpet-free unit, (only carpet on stairs). Large eat-in kitchen and spacious living room. Rear deck and access to back yard. One parking space off laneway. RENT INCLUDES HEAT, HYDRO AND WATER! (id:61852)
RE/MAX Escarpment Realty Inc.
44 Melody Drive
Norfolk, Ontario
Desirable Energy Star Rated 3+2 Bedroom Bungalow Custom Built by Boer Homes on a Quiet Crescent! Featuring an Open Concept Design Offering Ample Space. This Meticulously Maintained Home Includes a New Kitchen (2021), Main Floor Office, Brazilian Tigerwood Floors, Pot Lights, California Shutters, Walkouts to a Backyard Patio Off the Kitchen , or Walkout to Your Second Backyard Patio Off the Primary Suite. For Added Convenience There is a Main Floor Laundry/ Mud Room Leading to the Two Car Garage with Double Pole 30 Amp Service. On The Lower Level You Will Find a Tastefully Finished Fully Permitted Basement (2022) with Wet Bar, Two Bedrooms, a Large Recreation Room and 3 Piece Bathroom. Tons of Room for the Whole Family! Enjoy Carefree Living Inside and Outdoors, with Alarm System, Irrigation System, Professional Landscaping, Concrete Driveway and More! Close to All Amenities, Your Dream Home Awaits! (id:61852)
Right At Home Realty
131 Victor Boulevard
Hamilton, Ontario
Available for lease now : Detached Corner 4-bedroom 2-washrooms side split family home with nice curb appeal landscaping. Located in sought after Hamilton central mountain within walking distance to schools, parks and other amenities, and with quick access to the Linc, Red Hill and 403. Main Floor bright and sunny living room overlook the round corner yard. Large kitchen and separate dining room. New wooden stair case lead to second floor 3 good size bedrooms with hardwood flooring. Finished basement with one bedroom and a powder room. The front drive and Garage can hold 3 cars. The whole house is freshly painted with new pot lights . (id:61852)
Icloud Realty Ltd.
373 East 27th Street
Hamilton, Ontario
Sold "as is, where is" basis. Seller makes no representation and/ or warranties. All room sizes are approx. Some photos Virtually Staged. (id:61852)
Royal LePage State Realty
158 Queen Street
Cobourg, Ontario
Perfectly positioned in the heart of Downtown Cobourg, this charming semi-detached home is one of two side-by-side properties being offered for sale separately, an excellent opportunity for investors or multi-generational buyers. Just steps from Victoria Park and Cobourg Beach, this home features a garage, four bedrooms, and a finished lower level offering flexible living space. The main floor features a bright, carpet-free layout, with a spacious living room framed by a wall of windows that leads into a well-appointed dining area. The kitchen offers generous workspace, a large window overlooking the yard, and a walkout to the backyard, perfect for alfresco dining. A convenient guest bathroom completes this level. Upstairs, the expansive primary suite includes dual closets and a private ensuite, while three additional bedrooms and a full bathroom provide ample space for family or guests. The finished lower level adds versatility with a large recreation room and a separate games or media room that could easily serve as an additional guest bedroom. Outside, a fully fenced yard and green space create a private retreat. Ideally located in one of Cobourg's most desirable areas. (id:61852)
RE/MAX Hallmark First Group Realty Ltd.
409006 Grey Road 4 Road
Grey Highlands, Ontario
Discover the perfect blend of country tranquility and convenience with this 1.27-acre vacant building lot on Grey Road 4 - ideally situated less than 30 minutes from Shelburne, Collingwood, Blue Mountain, and Thornbury. This beautiful parcel offers a gently sloping landscape with natural charm and a great canvas for your dream home or weekend retreat. A laneway has already been installed, adding convenience and accessibility to your future build. With year-round road access, hydro available at the road, and endless rural views, this property combines the best of peaceful country living with easy access to shops, dining, and recreation in nearby communities. Whether you're ready to build now or invest for the future, this is an excellent opportunity in a desirable and growing area of Grey County. (id:61852)
RE/MAX Icon Realty
9 Smallwood Road
Brampton, Ontario
Stunning stone and brick exterior on this fully detached 4-bedroom, 4-washroom home offering approx. 3,705 sq ft of upgraded living space. Features include a 2-car garage, 9' main-floor ceilings, upgraded kitchen with quartz countertops, hardwood floors throughout, oak staircase, and fireplace in the family room. Main-floor laundry and a spacious primary bedroom with a 5-piece ensuite. All bedrooms are generously sized. (id:61852)
Royal LePage Ignite Realty
209 - 285 Enfield Place
Mississauga, Ontario
Prime Location! Large, bright corner-unit featuring 2 bedrooms plus a large den (ideal used as a third bedroom) and a huge private walk-out terrace overlooking a serene Japanese garden oasis. Located in the heart of City Centre, just steps to Square One, Central Library, Celebration Square, and close to Sheridan College. Beautifully upgraded and truly one of a kind. Enjoy full condo amenities including indoor pool, squash & tennis courts, party room, and more. Surrounded by convenience stores, restaurants, and everything downtown living has to offer. (id:61852)
RE/MAX Real Estate Centre Inc.
6585 Eastridge Road
Mississauga, Ontario
WONDERFUL AND RARE OPPORTUNITY TO LEASE RENOVATED LEGAL BASEMENT WITH PARTIALLY FURNISHED SOFA, MATTRESS, BED, CHAIR, AND CENTER TABLE, CLOSE TO SCHOOL, BUS-STOP AND NICE COMMUNITY. TENANTS PAY 30% UTILITIES, LOOKS 10+, WALKOUT BASEMENT WITH BEAUTIFUL BACKYARD, GOLDEN OPPORTUNITY TO LEASE THE LEGAL BASEMENT WITH FREEDOM, PEACE OF MIND AND TRANQUILITY (id:61852)
Homelife/miracle Realty Ltd
