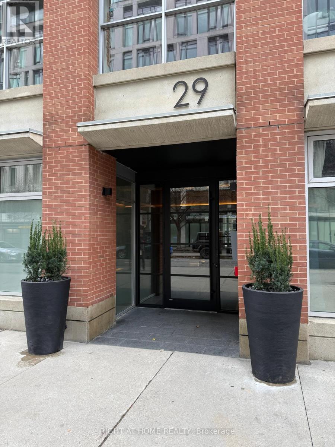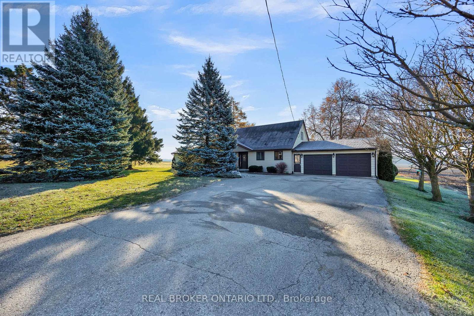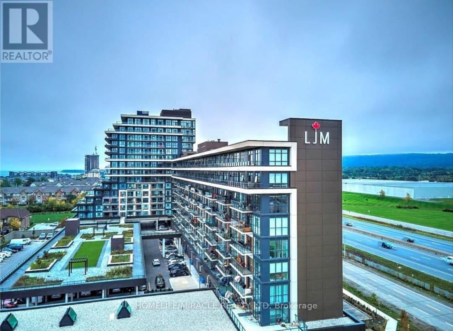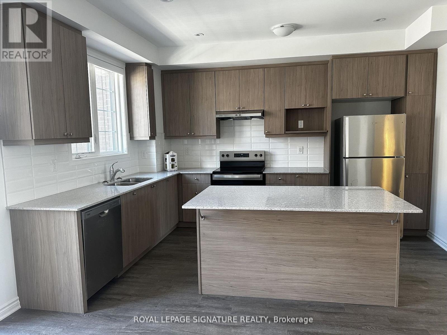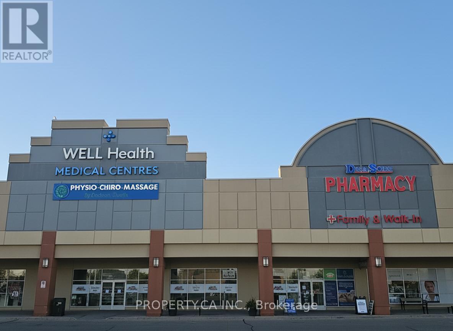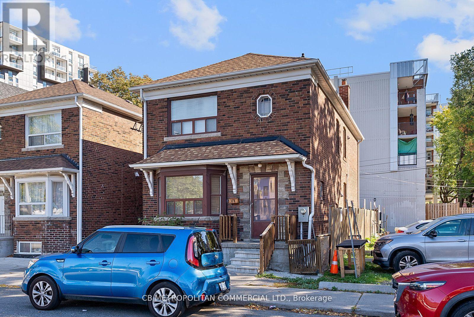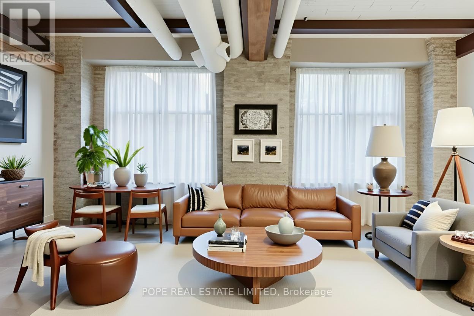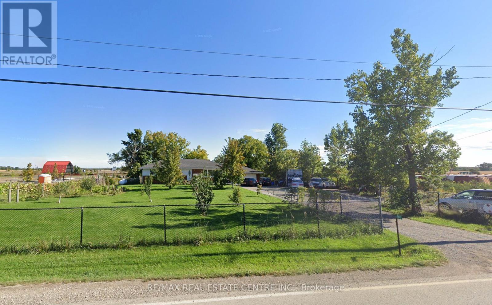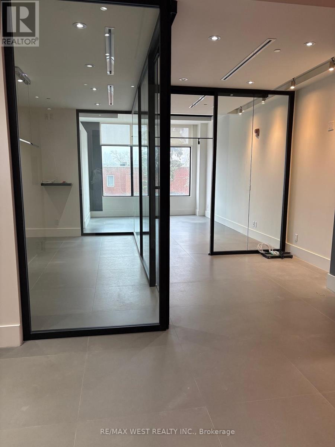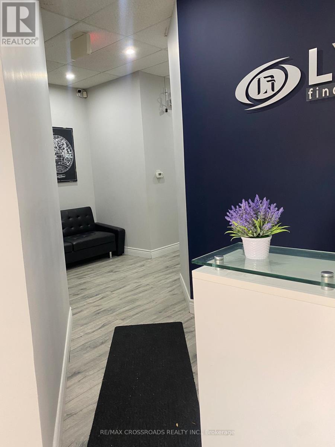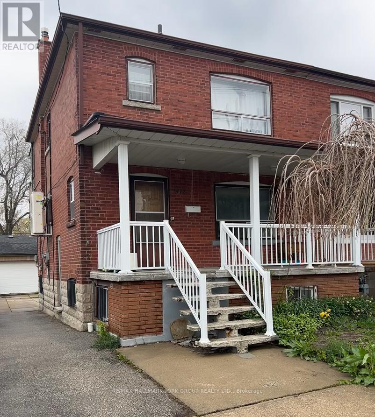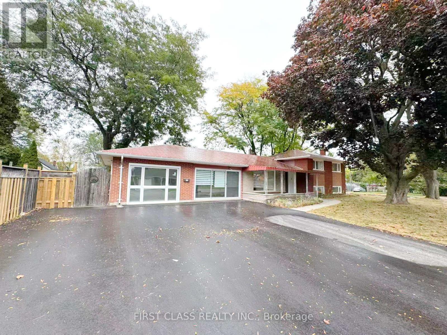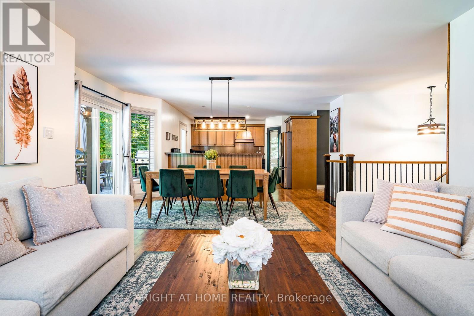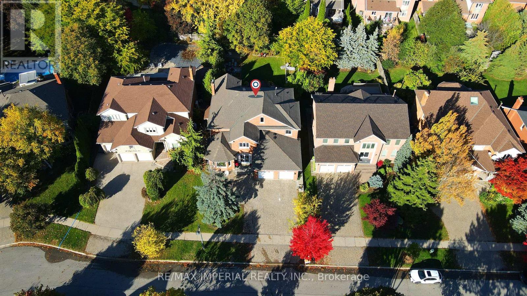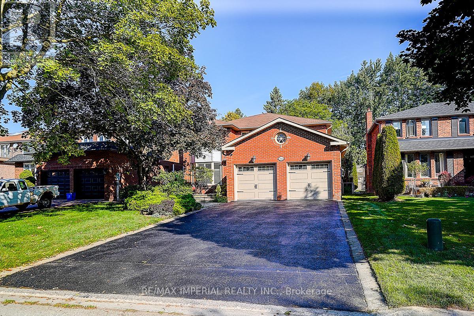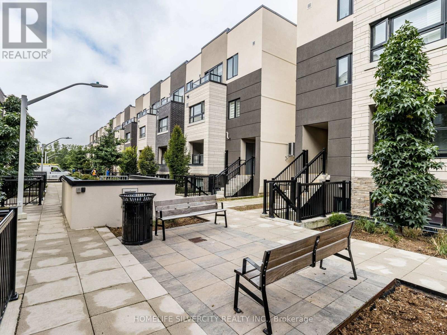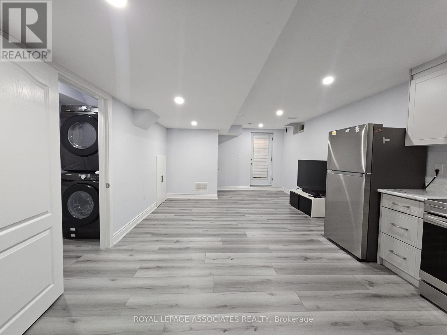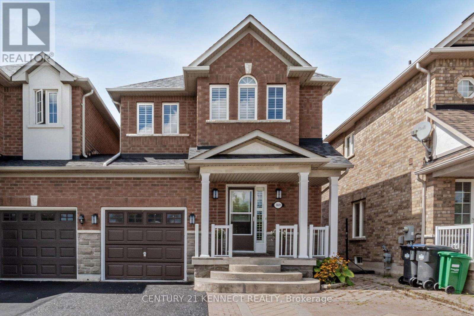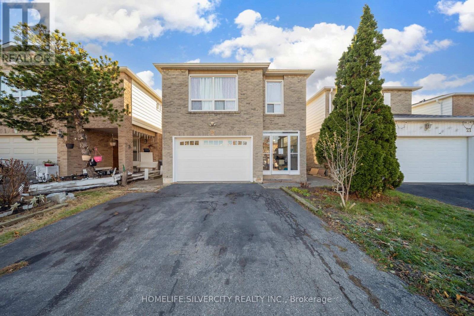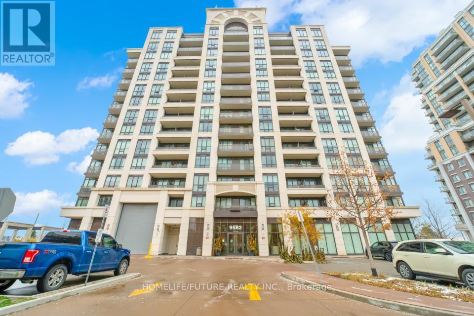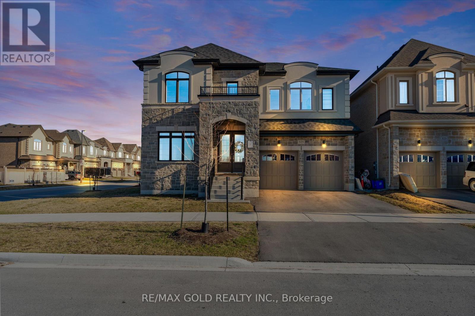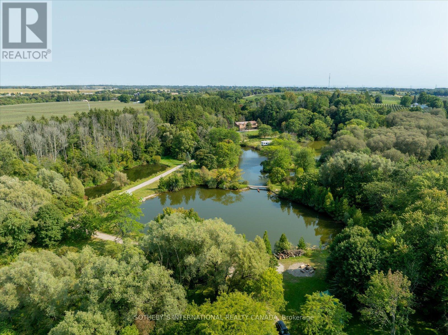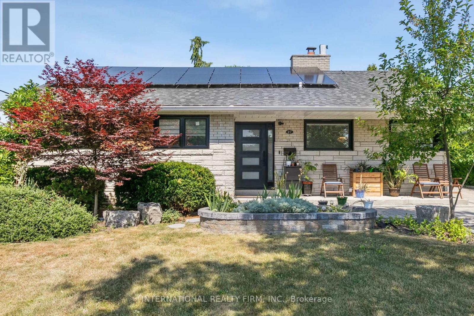301 - 29 Camden Street
Toronto, Ontario
Fully Renovated Loft at Camden Lofts in Queen West. Loft features a 1-bed, 1-bath in one of Toronto's most sought-after boutique buildings. Features 10-ft exposed concrete ceilings, warehouse-style windows, exposed ductwork, and a bright open-concept layout. Brand new modern kitchen with quartz countertops, large Island with seating, stainless steel appliances, and custom front millwork closet. Brand new Spa-inspired bathroom with stand up shower and custom vanity. Bedroom features a custom walk in closet to maximize storage space. Located on a quiet street just steps to Queen West, parks, transit, dining, and nightlife. Boutique 59-unit building with a strong community feel. Lobby & hallways completed renovated, amenities include a party room, a secluded courtyard with BBQs, bicycle storage and visitor parking. (id:61852)
Right At Home Realty
3766 Lobsinger Line
Wellesley, Ontario
Welcome to 3766 Lobsinger Line, St. Clements. Sitting on a peaceful 1-acre lot surrounded by open fields, this home offers the space, simplicity, and practicality you're looking for-while still being just minutes from Waterloo for all your essentials. The well-kept home features 3 bedrooms, 2 bathrooms, a large, comfortable living room, and a separate kitchen and dining area ideal for family meals and gatherings. An updated laundry area adds convenience, and the unfinished basement offers plenty of room for storage, canning, or future expansion. A 2-car garage with basement access allows room for vehicles, tools, and extra storage. The in-law suite capable layout provides excellent options for multi-generational families. Outside, the property shines with a serene koi pond, durable composite deck, a large playground for children, and a tool shed-perfect for those who value both outdoor living and practical space. This is a wonderful opportunity to enjoy peaceful rural living with the comforts and flexibility families appreciate. (id:61852)
Real Broker Ontario Ltd.
602 - 560 North Service Road
Grimsby, Ontario
Client Remarks***Prime Location! 2-Bedroom + Den Condo Apartment for Sale in Up-and-Coming Grimsby*** Discover this exceptional 2-bedroom Plus Den condo apartment boasting unobstructed lake views! Located in the thriving community of Grimsby, this unit offers an open concept floor plan designed for modern living. The contemporary kitchen is equipped with stainless steel appliances and quartz countertops, seamlessly flowing into a spacious living and dining area. Enjoy access to a large covered balcony, perfect for relaxing and taking in the scenic views. The primary bedroom is generously sized, featuring a 4-piece en-suite and a walk-in closet for ample storage. The second bedroom is also spacious, ideal for family or guests. Additionally, there's a versatile den that can be used as a home office or a play/game room. Experience a resort-like lifestyle with this condos proximity to the lake. The location is incredibly convenient, situated near the QEW and within walking distance to the GO Station. Condo fees include all utilities, ensuring a hassle-free living experience. The building is well-managed, highly secure, This Spacious Apartment comes with two owned Side by Side parking spaces and a large locker, providing plenty of storage and parking options. Don't miss this opportunity to own a stunning condo in an excellent location, Building Amenities Include Rooftop Terrace, Party Room, Fitness Centre, Concierge, Guest Suites and visitor parking. **EXTRAS** Unobstructed Lake Views, Open Concept Floor Plan, This unit comes with two owned parking spaces and a large locker. Building Amenities Include Rooftop Terrace, Party Room, Fitness Centre, 24/7 Concierge, Guest Suites and visitor parking. (id:61852)
Homelife/miracle Realty Ltd
9 - 1259 Lily Crescent
Milton, Ontario
Welcome to 1259 Lily Crescent, Milton, a family-friendly townhome in a quiet, safe neighbourhood managed by Conestoga Off-Campus Housing. Surrounded by parks, playgrounds, and excellent schools, this home offers everything families need to thrive. Living here means you're never far from what you need, grocery stores such as Longos, Metro, FreshCo, and No Frills are only a short drive away, while shopping and dining options are plentiful in nearby plazas and the Milton Mall. For commuting parents, Milton GO Station and quick highway access make travel to Toronto and across the GTA simple and stress-free. The neighbourhood is known for its quiet atmosphere, car-friendly streets, and balanced access to schools, parks, groceries, cycling routes, and walkable paths, making it a natural fit for family life. Families can also enjoy scenic walks at Mill Pond, outdoor adventures at Kelso Conservation Area, and a variety of community programs, skating rinks, and arts events across Milton. With peaceful surroundings, strong community spirit, and amenities designed for family living, this home is the perfect place to put down roots. (id:61852)
Royal LePage Signature Realty
200 Windflower Gate
Vaughan, Ontario
PRIME MEDICAL OFFICE SPACE FOR SUBLEASE. Exceptional opportunity to join a thriving multi-disciplinary medical center in one of Vaughan/Woodbridge's most sought-after locations. Perfect for healthcare professionals and wellness practitioners looking to establish or expand their practice. IDEAL FOR: Registered Dieticians, Lab/Phlebotomy Services, Occupational Therapists, IV Therapy/Infusion Nurses, Medical Aesthetics, Speech-Language Pathologists, Visiting Specialists, Travel Medicine, Chronic Pain Management, Fertility Services, Plus other complementary health & wellness businesses. UNBEATABLE LOCATION ADVANTAGES: High-visibility plaza with premium anchor-brand tenants driving consistent foot traffic. Prime major intersection exposure in high-growth Vaughan/Woodbridge market. Unlimited parking - never worry about patient access. Professional shared reception & waiting area - reduce overhead, maximize efficiency. Established patient base with 11+ existing medical services on-site. Built-in referral network & collaborative healthcare environment. FLEXIBLE TERMS TO SUIT YOUR PRACTICE: Space configurations adaptable to your needs. Short or long-term options available. Ideal for practitioners seeking turnkey solutions without the overhead of standalone locations.Why This Works: Join a respected medical hub where patients already come for comprehensive care. Benefit from existing infrastructure, professional environment, and strategic cross-referral opportunities. Perfect for established practitioners or those launching new services. Don't miss this rare opportunity in Vaughan's medical corridor. (id:61852)
Property.ca Inc.
17 Augusta Avenue
Toronto, Ontario
Welcome to 17 Augusta Avenue, a charming duplex in the heart of Toronto offering endless potential for homeowners and investors alike. This bright and spacious property features elegant hardwood floors throughout, enhancing its warm and inviting character. Large, ample windows fill each room with natural light, while classic French doors add a touch of timeless sophistication. The versatile layout provides flexibility for multi-generational living, rental income, or conversion into a stunning single-family residence. Ideally situated near vibrant Queen West, Kensington Market, and transit, this home offers both convenience and opportunity. Move in and enjoy its classic charm, or unleash your creativity with a custom renovation to maximize its value. A rare opportunity to invest in one of Torontos most desirable neighbourhoods. This property can be sold as an "assembly" with 6500 sf + in total available for development. (id:61852)
Cb Metropolitan Commercial Ltd.
211 - 781 King Street W
Toronto, Ontario
Gotham Vintage Lofts. A rare and much sought after post and beam, exposed brick loft situated in the heart of King West. Formerly constructed between 1903 and 1910 to serve as a horse harness factory and later as a textile mill. After many decades of commercial activity, the 6 storey building building was repurposed and reimagined in 1997 by Paul Anisman into 54 stylish vintage lofts. Recently, the apartment was completely renovated & upgraded to please the most discerning buyer. The apartment showcases 1020 sf of interior space and a rare 30 sf balcony on 2nd floor overlooking the beautifully landscaped garden courtyard Minto 775 complete with fireplace and water feature. This beautiful bespoke loft showcases 2 levels,12 ft wood ceilings on the main floor, a custom white metal open riser staircase leading to the second floor,10 ft wood ceilings on the 2nd floor, white oak plank floors throughout, exposed brick, spiral ductwork, large windows, a walk-in front closet complete with stacked washer/dryer, upgraded lighting throughout. The numerous bespoke finishings continue to showcase a custom kitchen boasting premium integrated appliances, quart counter & backsplash, centre island & breakfast bar. The stylish contemporary baths showcase large format tile, custom vanities, upgraded light & plumbing fixtures, large w/i shower, frameless glass enclosure, rain shower, handheld water wand, concealed indirect lighting & a walk-in closet featuring built-ins. No stone was left unturned, new furnace & AC unit. The building features a handsome lobby, 2 elevators, a gym, meeting rooms & visitor parking. The nearby neighborhood amenities are endless & steps away; TTC 504 & 511 street cars, future Ontario Line subway stop at King & Bathurst, Fort York, Coronation Park, the waterfront trail, Stanley Park complete with outdoor pool, recreation field & off leash dog park, shops, restaurants & cafes of King West, Queen West & Liberty Village. 1 parking & 1 storage locker. (id:61852)
Pope Real Estate Limited
9800 Britannia Road
Milton, Ontario
Rare opportunity to acquire a prime parcel in the heart of Milton with exceptional futuredevelopment potential. This unique lot is situated in the rapidly evolving Omah area,surrounded by residential growth and infrastructure improvements. The Town of Milton iscurrently conducting a comprehensive land use study, with completion anticipated within thenext 2 years, that is expected to unlock future development options for this property andothers in the immediate area. Perfectly positioned in a strategic infill location, thisproperty offers proximity to established neighbourhoods, schools, parks, and major highways -making it ideal for future residential or mixed-use intensification (subject to approvals).Whether you're a seasoned developer, land banker, or investor looking to secure a valuablepiece of Milton's future, this is a rare chance to get in early. Don't miss this goldenopportunity to be part of Milton's next phase of growth. Buyer to conduct their own duediligence regarding zoning, permitted uses, and servicing availability. (id:61852)
RE/MAX Real Estate Centre Inc.
307 - 10376 Yonge Street
Richmond Hill, Ontario
CAN DIVIDE UNITS INVESTMENT OPPORTUNITY LEGAL "WORK/LIVE" excellent medical facility spa, treatment center, limestone floors throughout, plenty of parking, FULL KITCHEN RESIDENTIAL SUITE AND COMMERCIAL SUITE CONDO RARE ZONING PLENTY OF PARKING, SEPARATE METERS, PLENTY OF WINDOWS CORNER UNIT, HIGH-QUALITY FINISHES WILL NOT BE DISAPPOINTED. OFFICE 776.10 SQFT 1 underground PARKING BUILDING FRONTING YONGE ST IN THE HEART OF DOWNTOWN RICHMOND HILL, STEPS TO PERFORMING ARTS CENTER, TRANSIT. (id:61852)
RE/MAX West Realty Inc.
23 - 589 Middlefield Rd Road
Toronto, Ontario
Bright, well-maintained commercial unit available in the high-demand Middlefield area of Scarborough. Ideal for retail, office, or service-based businesses. Features excellent visibility, ample parking, and easy access for both customers and staff. A clean, versatile space ready for immediate occupancy. Great exposure and An excellent opportunity to establish or grow your business in a versatile location. (id:61852)
RE/MAX Crossroads Realty Inc.
Main Fl - 472 Winona Drive
Toronto, Ontario
Spacious main floor two bedroom apartment, well cared for, separate entrance, rear balcony and front porch, lots of storage, full kitchen, combined living and dining room. Steps to transportation, walking distance to Eglinton LRT. (id:61852)
RE/MAX Hallmark York Group Realty Ltd.
412 - 150 Graydon Hall Drive
Toronto, Ontario
Rare Opportunity To Locate Your Residence Within Nature Lover's Paradise In The Heart Of The Gta. Located Just North Of York Mills & Don Mills Rd, This Beautiful Apartment Features Unencumbered Views So No Buildings Blocking Your Morning Wake Up Or Idle Time Lounging On Your Balcony. Great For Commuting - 401, 404 And Dvp At The Junction. Ttc Outside The Building! 19 Acres To Walk On, Picnic, As Well As Great Biking And Hiking Trails. ***Rent Is Inclusive Of Hydro, Water, Heat*** Underground Parking Additional $130.00/Month & Outside Parking $95.00/Month.***Locker Additional $35/Month***. Graydon Hall Apartments is a professionally managed rental community, offering comfortable, worry-free living in a well-maintained high-rise apartment building (not a condominium). (id:61852)
RE/MAX Real Estate Centre Inc.
Upper - 741 Proctor Road
Burlington, Ontario
Great central location near downtown Burlington. Upper unit, updated condition of the home from top to bottom. The large Living Room and Dining Room. Upstairs you will find 3 large Bedrooms and a nicely renovated 4 piece Washroom. 3 nearly new mattresses to stay or take away. Situated near shopping, parks, schools and local transit, with easy access to the QEW, the 403 and the 407. Vacant, Immediate Possession Available. (id:61852)
First Class Realty Inc.
137 Desroches Trail
Tiny, Ontario
Escape to this beautiful property surrounded by nature, just a relaxing 15-minute walk from Lafontaine Beach. With 2,740 sq ft of living space, this open-concept home is bright, inviting, and perfect for both quiet living and entertaining. Enjoy large bedrooms, cozy features, and seamless indoor-outdoor flow with walkouts to a spacious back deck-ideal for dining, relaxing, or hosting under the stars.The bright lower level offers high ceilings, big windows, a generous rec room, and a games area-perfect for movie nights and gatherings. Outside, unwind in the hot tub, fire up the BBQ with the gas hook-up, or enjoy evenings around the fire pit. The attached 1-car garage, detached 2-car garage, and large driveway provide ample parking and hobby space.Recent updates include: dishwasher (2024), hot water tank (2024, owned), stove (2021), one set of washer/dryer (2021), lighting (2021), hot tub (2021), locks (2021), interior paint & feature walls (2021). The double car garage was upgraded in November 2025 with insulation, drywall, taping, paint, new pot lights, and two new automatic garage door openers. Water is included in the property tax bill. Photos are from when the property was rented on a short-term rental basis - currently not staged (id:61852)
Right At Home Realty
50 Kings Cross Avenue
Richmond Hill, Ontario
Rare Opportunity To Live On The Best Street In Bayview Hill. This Stunning 2 Storey Boasts A Grand Entrance W/ Over 350K In Renovations Done In 2021. Inviting Open Concept Floor Plan Exudes Luxury. Chef's Kitchen Equipped W/ Brand New Appliances, Breakfast Bar, Caesar Store Counters. W/O To Large Deck, Ideal For Entertaining. 4 Impressive Bdrms W/ Recent Updates To Bths. Basement with Sep Entr. Minutes From Bayview Ss & 404. Tandem 3 Car Garage. (id:61852)
RE/MAX Imperial Realty Inc.
144 Marsi Road
Richmond Hill, Ontario
Absolutely Stunning Renovated Large Detached Home In North Richvale. Live In This 3300+Sqft Home Among Million Dollar Homes! Perfect Family Home With Massive Family Room, 4 Large Bedrooms, 2 Car Garage, Gorgeous Fully Finished Walkup Basement. This Home Has Been Fully Renovated Throughout: Windows, Roof, Kitchen, Bathrooms, Floors And Much More. Live In This Gorgeous Tree Filled Neighbourhood Close To Parks, Trails, Hospitals, And Great Schools. (id:61852)
RE/MAX Imperial Realty Inc.
403 - 1141 Cooke Boulevard
Burlington, Ontario
Excellent Location!! A beautiful 3-story stacked townhouse conveniently located few minutes from Aldershot Go Station. This modern townhouse presents 3 bedrooms, an open concept kitchen with quarts counter tops, breakfast area, living room with vinyl floors and abundance of natural light throughout the house. Study area, laundry and walkout balcony on 2nd floor. Large rooftop terrace ideal for enjoying the outdoors and for entertaining. Minutes to 403/407, Burlington Waterfront, Lasalle Park, Marina, Burlington Golf &Club, Restaurants, Schools & more! 15 minutes drive to McMaster University and near all amenities (id:61852)
Homelife Silvercity Realty Inc.
Bsmt - 131 Lloyd Sanderson Drive
Brampton, Ontario
Legal 2-bedroom lower unit featuring a spacious layout, one full washroom, and in-suite laundry. This bright and well-maintained unit offers comfortable living with ample room throughout. Move-in ready and perfector tenants seeking convenience and value in a great location. Basement Unit Contribute 20% of The Total Utility Bill. Tenant responsible for Snow removal. (id:61852)
Royal LePage Associates Realty
3601 Bala Drive
Mississauga, Ontario
Great Value for your Dollar in the highly sought-after Churchill Meadows community, this beautiful link-detached home offers unmatched privacy with no houses in front and a fully fenced yard complete with a charming gazebo. Enjoy 9 ft ceilings on the main floor, direct garage access, and an open-concept layout with a spacious kitchen featuring granite counters. Upgrades include hardwood floors, California shutters, custom closet organizers, a backyard shed, and gazebo. The primary bedroom features a 4-pc ensuite with a separate tub and a walk-in closet. The finished lower level includes a cozy rec room and an additional bedroom. Perfectly situated facing the stunning O'Connor Park and walking distance to top-rated elementary, middle, and high schools. Close to Hwy 403/407, shopping plazas, and the community centre. (id:61852)
Century 21 Kennect Realty
19 Pickard Lane
Brampton, Ontario
Welcome to 19 Pickard Ln Located on a quite street in the Fletcher's West neighborhood in Brampton! Main floor features loads of natural daylight with an eat-in kitchen, Separate family room with Walk-out to Backyard. Perfect for relaxing and entertaining New Laminate Flooring Recently Installed on Main floor. Second Floor features 4 Generous sized bedroom + a Den set up perfectly for your home office! Primary Bedroom with 2pc Ensuite + 2 large closets. Finished Basement with separate entrance, Full bathroom, Full Kitchen and a Bedroom with the option of setting up a 2nd Bedroom in the Basement ! Large Driveway Fits 4 Vehicles! Close to Public Transportation, Shopping, Recreational Facilities, and Walking Distance to Schools of all levels + Sheridan College! Extras: Roof (2017), Storm Door on Front Porch (2023), New Garage Door w/ Remote (2023), Kitchen recently re-finished! Basement new drawing for registration approved by city of Brampton already. (id:61852)
Homelife Silvercity Realty Inc.
908 - 9582 Markham Road
Markham, Ontario
Immediate Occupancy Available. The Unit Is Completely Empty, Freshly Painted, And Ready For You To Move In Today. No Tenants, No Waiting! Fantastic Inclusions: Utilities (Heat, Water, Gas) Are Included In The Maintenance Fees-You Only Pay For Hydro! Commuter's Dream Location:The Mount Joy GO Station Is Literally Across The Street, Offering Effortless Travel Downtown. Drivers Will Appreciate The Easy Access To Highway 407 For Seamless Commutes. Enjoy Being Minutes From The Historic Charm, Shops, And Restaurants Of Main Street Markham. (id:61852)
Homelife/future Realty Inc.
325 Danny Wheeler Boulevard
Georgina, Ontario
Welcome to 325 Danny Wheeler Blvd! This is nestled in the highly sought-after North Keswick community in Georgina Heights. This is a corner unit which offers 5 bedrooms plus Den which can be easily converted to a bedroom, 4 full bathroom and 1 half bathroom. All rooms have W/I closets, fully upgraded spent over $200k. Garage door is 8 feet tall which is very convenient to park heavy vehicles. There is a beautiful pond in front of the house. Mins To All Amenities, Hwy 404 , Schools, Shopping Plazas, Park, Lake Simcoe, Play Ground, Beaches & Boating & Much More You Don't Want To Miss!!!!! (id:61852)
RE/MAX Gold Realty Inc.
3388 Concession Road 3
Clarington, Ontario
Welcome to Russet Ridge Estate, a 71.82 acre estate less than an hour from the Greater Toronto area and minutes from Highway 401, 407 and 115. Are you an outdoor enthusiast seeking privacy? Does being surrounded in nature with the ability to live off your land appeal to you? The owners of this estate have protected the nature of the lands for over 50 years. Agricultural zoning (A1) and Environmental protection (EP). Custom bungalow with 5 bedrooms and 4 1/2 bathrooms with over 4000+ sq. ft. of total living space and attached 2 car garage. Stunning views from the extra large deck overlooking one of the 3 spring feed ponds. An abundance of wildlife calls this land home including majestic bald eagles, wild turkey, deer, blue herons, turtles, ducks and much more. Approximately 1/2 mile of Wilmot Creek runs through the property enabling you to experience migrating salmon in the fall and a variety of trout fish in the spring. 3 spring fed ponds with small mouth bass, plus additional natural springs provide an abundance of potable water. 15-acre orchard with Golden Russet, Mcintosh, Cortland and Empire apples. Outbuildings include: 4000 sq. ft. industrial workshop with hydro and well,1500 sq ft. animal barn with hydro, well and hay loft, 972 sq ft garage/ hobby shop with hydro and diesel, 816 sq. ft. classroom portable with hydro, bathroom and kitchenette beside the industrial workshop plus a Farm Gate market shed, Two picnic shelters with fire pits Stunning topography includes meadows, trails, gardens with wildflowers and forests making this a truly magical setting with much to do all year around. Must be seen in person to be fully appreciated. (id:61852)
Sotheby's International Realty Canada
27 Treadgold Crescent
Toronto, Ontario
Turnkey and move-in ready, this beautifully updated bungalow features over $300K in renovations, including new windows (2021), new roof (2022), and solar panels (2023) that drastically reduce hydro costs. The main floor offers 3 spacious bedrooms and 2 full baths. The thoughtfully designed basement suite includes 2 bedrooms, 1 bath, heated floors (excluding bathroom), private laundry, and a separate entrance - ideal for in-laws or rental income. This home presents an excellent opportunity for additional income with its fully separate basement suite or as a comfortable multi-generational living solution. Custom cabinetry throughout the basement adds style, storage, and a high-end feel to the space. Two full laundry sets, modern finishes, and flexible tenants who can stay or vacate. Located on a quiet crescent, backing onto a tranquil greenbelt with no rear neighbours. Close to Hwy 401/404/DVP, TTC, top schools, Fairview Mall, and the Donalda Club. A rare turnkey opportunity in a highly desirable neighbourhood. (id:61852)
International Realty Firm
