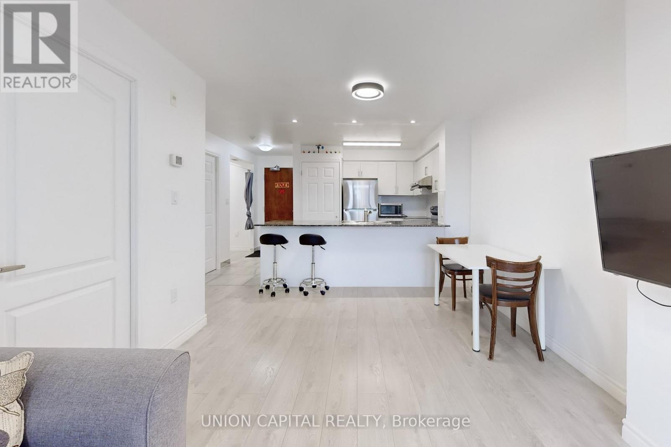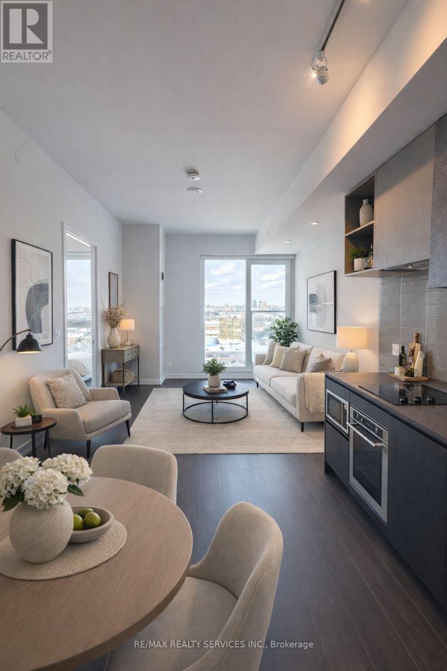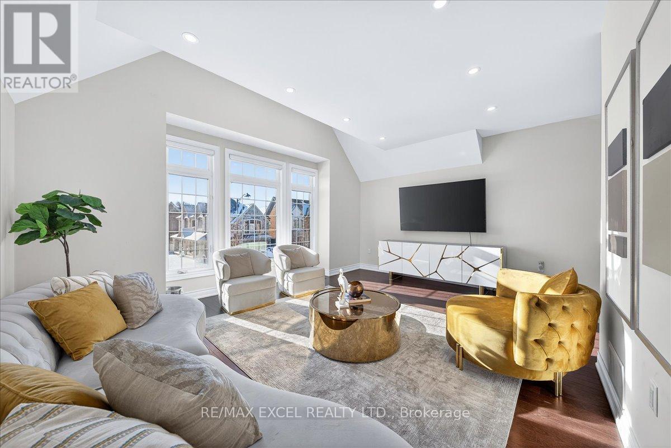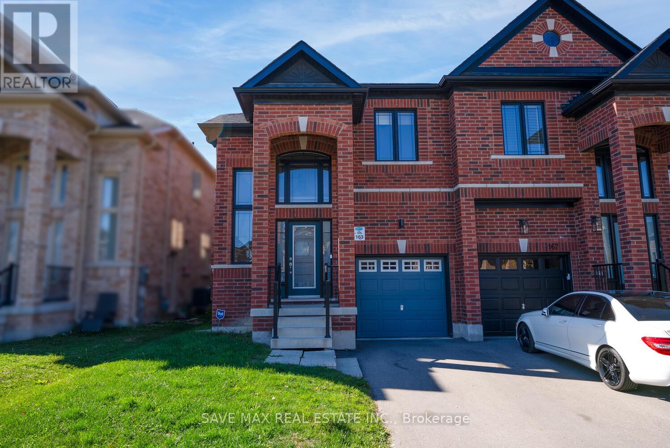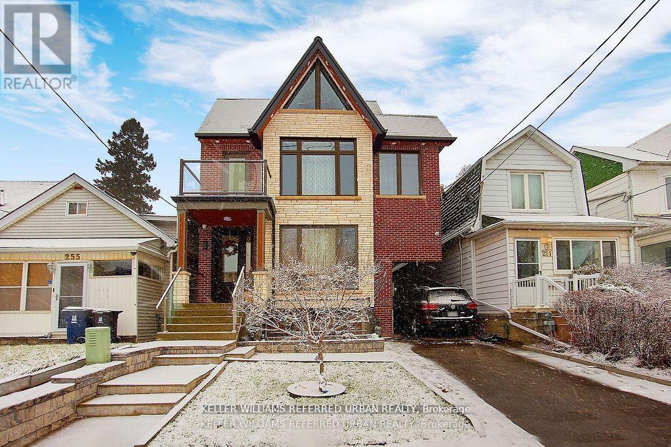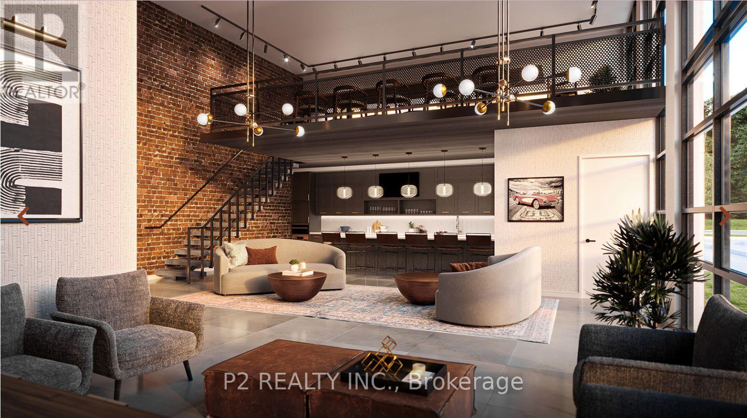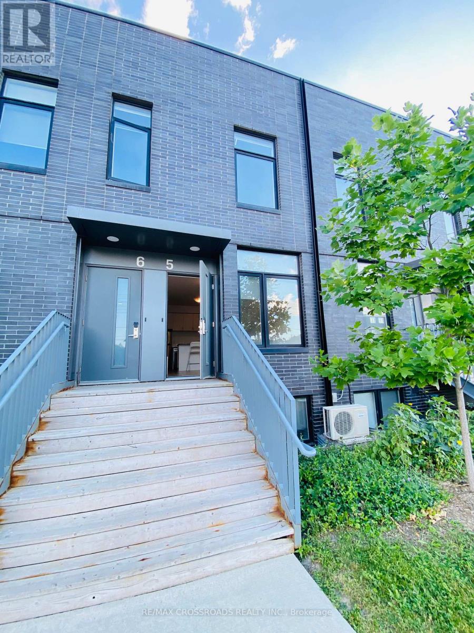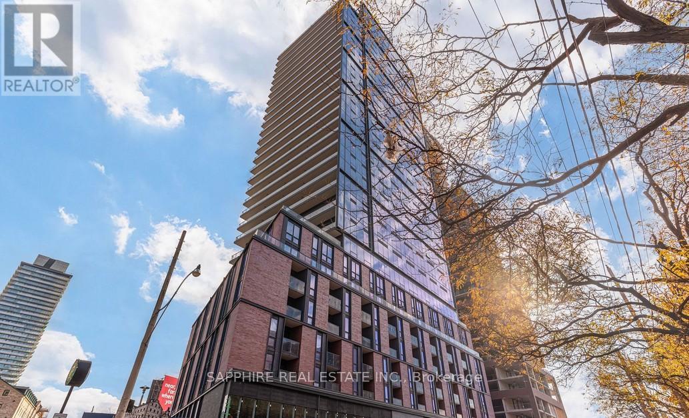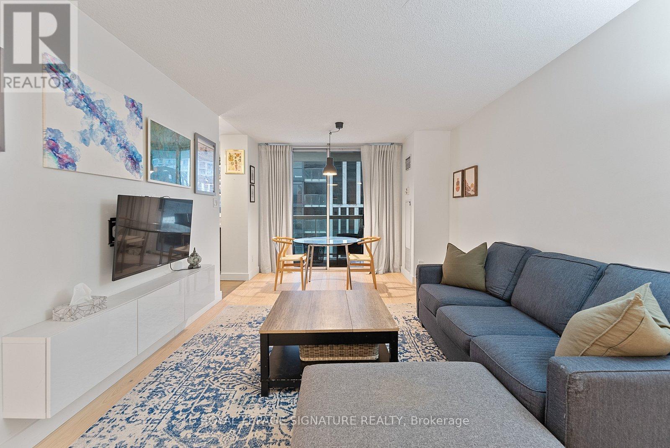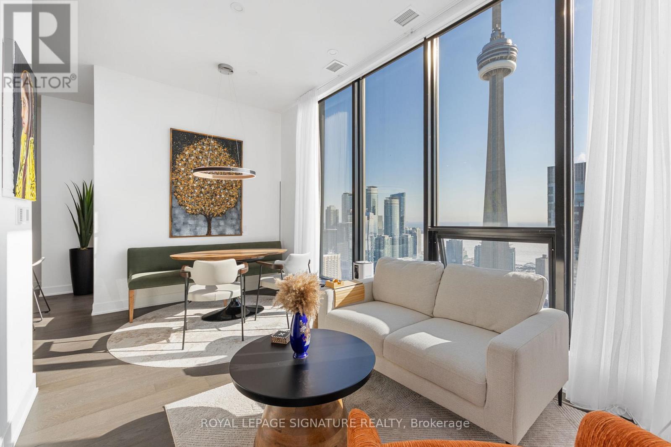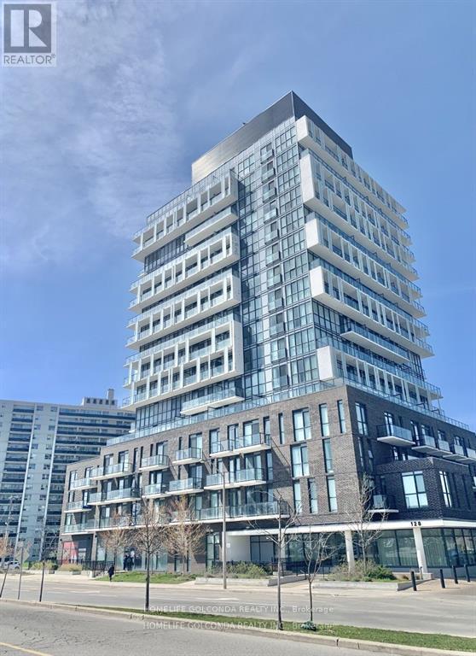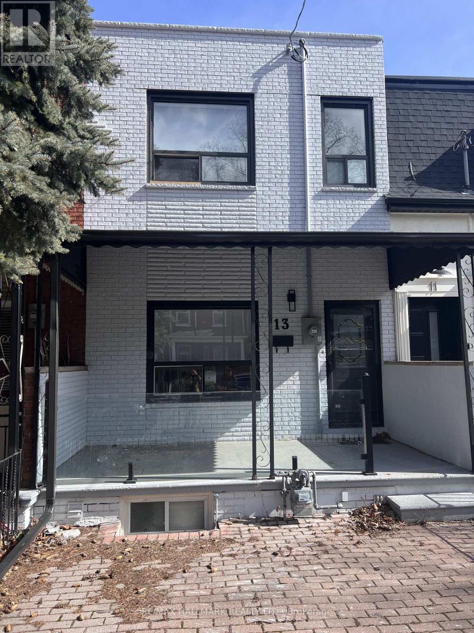202 - 4600 Steeles Avenue E
Markham, Ontario
****1 Bedroom + 2 Dens**** layout offering exceptional functionality and space, perfect for couples or young families. Fully enclosed primary den with its own window, making it ideal as a secondary bedroom or nursery. The second den offers flexibility for a home office, study area, or extra storage, tailored to your lifestyle needs. This unit has been newly renovated throughout. Recently painted walls and pot lights have been added for a brighter home. Kitchen has been refreshed with new tile flooring, cabinets, backsplash and appliances. New laminate flooring throughout. Bathroom has also been renovated with a standup shower, toilet, counter top and cabinet. All ready to move in and enjoy. TTC at your door steps and GO station within walking distance. Short walk to Pacific Mall, Schools, Splendid China Tower, Food Joints, Banks, Supermarket, Medical Offices etc. The building is rent controlled. A MUST SEE! 1 Bedroom + 2 Dens! (id:61852)
Union Capital Realty
902 - 1000 Portage Parkway
Vaughan, Ontario
Transit City 4 - 1 Bedroom at the Heart of Vaughan Metropolitan Centre. Bright and spacious open-concept layout featuring a modern kitchen with built-in stainless steel appliances and sleek finishes throughout. Located in one of Vaughan's most connected and vibrant communities, just steps to VMC Subway Station, Viva Transit, and minutes to York University, Seneca College, IKEA, Vaughan Mills, top restaurants, cinema, and Canada's Wonderland. Seamless access to Highways 400, 401, 404 & 407. Luxury amenities including a stunning outdoor pool, state-of-the-art 2 storey gym with a indoor walking/ running track, outdoor BBQ area & terrace, stylish party and lounge rooms, concierge services, and thoughtfully designed social spaces - offering true condo-living at its finest. Ideal for end-users or investors seeking location, lifestyle, and convenience. Please note - Photos are Virtually Staged, the unit is vacant!!! (id:61852)
RE/MAX Realty Services Inc.
10 Deer Pass Road
East Gwillimbury, Ontario
Live your best life in the heart of the prestigious Sharon Village community! Welcome to 10 Deer Pass Rd.This elegant 4-bedroom fully detached home offers the perfect blend of sophistication, comfort, and convenience. Beautifully upgraded and meticulously maintained, the residence features hardwood floors throughout the main and second levels, smooth ceilings, pot lights, and custom zebra blinds throughout.The thoughtfully designed layout is ideal for modern family living, highlighted by double entry doors, separate living and dining rooms, and an inviting eat-in kitchen overlooking the sun-filled family room with south exposure and a cozy gas fireplace. Sliding doors lead to your private, fully fenced backyard with stone patio - complete with gazebo and hot tub - perfect for year-round enjoyment.Enjoy professionally landscaped front and back gardens by Sheridan Garden. The unfinished basement offers excellent potential, featuring a builder-installed separate entrance and a 4-piece bathroom, ideal for future living space or income generation. With over 100K in upgrades, this home truly stands out.Located close to beautiful parks, walking trails, shopping, and transit, this exceptional home offers everything a growing family needs to live, learn, and thrive.Move-in ready - just bring your furniture... or perhaps not! The seller is open to leaving select designer furnishings, allowing you to enjoy this stunning home from day one.Don't miss this rare opportunity to own a meticulously maintained home where comfort meets class. Visit and fall in love with your next chapter in Sharon Village! (id:61852)
RE/MAX Excel Realty Ltd.
163 Sutherland Avenue
Bradford West Gwillimbury, Ontario
Come check out this beautiful home built in 2020 in a prestigious community in Bradford.9 feet high ceilings and the open concept creates a spacious and inviting atmosphere. The spacious great room provides a perfect environment to host gathering with friends and family completed with pot lights and Bluetooth ceiling speakers. The windows have custom blinds. This 4-bedroom house has 2 ensuites, one of them come with a walk-in closet. This house is perfect for the whole family. The space is perfect for having an in home office. There is also potential for a future basement apartment as the house has a separate basement entrance adding more to the value of this stunning property. Large drive way and garage. Steps to community center, shops, school and park. Central vacuum, hot water tank water softener. (id:61852)
Save Max Real Estate Inc.
Lower - 253 Cedarvale Avenue
Toronto, Ontario
Welcome to this Massive 1 bedroom unit, Beautifully Renovated Masterpiece located in the Prime Neighborhood of Woodbine-Lumsden Area. This Unit Offers 1 Bed, 1 Bath + Open Concept Eat-In Kitchen, Dining Room and Living Room. The ample windows provide an abundance of natural light - creating a cozy atmosphere that's perfect for relaxing. This home is move-in ready and ideally situated in a Family Friendly Area, with walking distance to Tailor Creek Park, Schools, Shopping, a variety of delicious restaurants, and Minutes To Woodbine Subway Station. (id:61852)
Keller Williams Referred Urban Realty
217 - 1635 Military Trail
Toronto, Ontario
FABULOUS LIGHT FILLED STUDIO SUITE WITH QUARTZ KITCHEN COUNTERS, INTEGRATED APPLIANCES AND WELLAPPOINTED FINISHES.Residents enjoy access to an exceptional collection of resort-style amenities, including anoutdoor pool, outdoor dining and BBQ areas, landscaped terrace with seating, life-sized chess,basketball court, and planting areas. Indoor amenities include a co-working space, fullyequipped fitness centre with cardio equipment, free weights, yoga and meditation space, squashcourt, kids centre, games room, party room, guest suites, pet wash, and secure parcel room. Awell-managed building offering convenience, lifestyle, and community in one complete package. (id:61852)
P2 Realty Inc.
Real Broker Ontario Ltd.
5 - 1720 Simcoe Street N
Oshawa, Ontario
Modern 3-bedroom, 3-bathroom stacked condo townhouse is situated in an A+ location, facing Simcoe Street. Each bedroom comes with it's own 4-piece ensuite washroom, providing privacy and comfort. Enjoy an open-concept kitchen featuring a granite island/breakfast bar, tile backsplash, and stainless steel appliances. Laminate flooring throughout adds a sleek and modern touch. Unit is fully furnished and includes all existing appliances, making it move-in or rent-ready. Prime Proximity, Walking distance to University of Ontario Institute of Technology (UOIT) and Durham College. Minutes from Highway 407, Costco, shops, restaurants, and public transit. This property is an exceptional find for investors looking to tap into a high demand rental market or first-time buyers seeking a stylish and convenient living space. Don't miss out on this rare opportunity. Enjoy exclusive access to building amenities including fully-equipped gym, dedicated study and meeting rooms. The monthly maintenance fee conveniently covers gym access, internet, and heating. (id:61852)
RE/MAX Crossroads Realty Inc.
429 - 35 Parliament Street
Toronto, Ontario
Welcome to this stunning 2 Bedroom + Den suite at The Goode, offering bright, modern living in one of Toronto's most sought-after neighbourhoods. Thoughtfully designed with floor-to-ceiling windows, sleek contemporary finishes, and a smart open-concept layout, this suite is both stylish and functional. The den is ideal for a home office or flexible workspace, perfect for today's work-from-home lifestyle.Enjoy resort-style, hotel-inspired amenities, including a 24-hour concierge, co-working spaces, fully equipped gym and yoga studio, outdoor pool and sun deck, party and lounge rooms, games room, pet spa, and an outdoor terrace with BBQs.Located just steps from the Distillery District, you're surrounded by boutique shops, cafés, top-rated restaurants, galleries, and year-round festivals. Commuting is effortless with quick access to the TTC, Union Station, DVP, and Gardiner Expressway. Parking not included in the rent but can be had for $300 per month extra and 1 locker included. A fresh, modern space in a vibrant downtown setting-this one is easy to love. (id:61852)
Sapphire Real Estate Inc.
412 - 323 Richmond Street E
Toronto, Ontario
Welcome to The Richmond Condos! Suite 412 offers a bright and thoughtful floor plan including 2 beds and 2 baths, a corner suite offering 855 sq. ft. of living space. The updated kitchen is thoughtfully extended with an additional den area, providing extra prep, storage, or flexible workspace. Open-concept living and dining areas are filled with natural light, while both bedrooms are well proportioned. Modern bathrooms and hardwood flooring complete the interior. Building includes, readily available parking spot rental, gym, basketball court, 24hr concierge, roof top terrace and more! (id:61852)
Royal LePage Signature Realty
4101 - 15 Mercer Street
Toronto, Ontario
Experience the Pinnacle of Toronto Living in this Meticulously Curated 3 Bed 2 Bath Fully Furnished Unit at the NOBU Residences. Perched High Above the City, this South-Facing Penthouse Collection Unit Offers Clear Views of Lake Ontario, The CN Tower & Rogers Center. Open Concept Layout, 10 ft Ceilings, Gourmet Kitchen with Integrated Miele Appliances, Matching Quartz Countertop and Backsplash. Tastefully Decorated with Custom-Designed Furniture & lighting, Hand Picked Modern Art and a Premium Integrated Bang & Olufsen Sound System. South Views and Floor to Ceiling Windows make this Unit Bright and Airy. Transit Score of 100/100, Walk Score of 99/100. Indulge in Nobu's Signature Fitness center, Sauna & Steam Room, Zen Garden Screening Room & More. Priority Reservations at the World-Renowned Nobu Restaurant Downstairs. This isn't just a Lease; it's a Fully Realized Lifestyle (id:61852)
Royal LePage Signature Realty
1504 - 128 Fairview Mall Drive
Toronto, Ontario
Location! Location! Location! Easy access to Hwy401, 404. and DVP; 2 minutes walk to Don Mills Station and bus stops. Steps to Fairview Mall and T&T Supermarket, library, schools, parks, and NYC Hospital. Welcome to urban living in the heart of North York! This contemporary one bedroom plus one den suite features stunning finishes, from 9' ceilings, floor-to-ceiling windows, sleek modern kitchen, laminate floors throughout, soaker tub in the bathroom and a large balcony with unobstructed west views. Primary room has a walk-in closet, Den with a closet and can be used as a bedroom. One parking, one locker, a double bed and a couch included. Appliances include a stove, range hood, dishwasher, microwave, and washer/dryer. Building amenities include Gym, Party Room, wifi room and security. Available in mid of March, one year lease. Water and gas included. Rent plus hydro and Internet. *Rental application, employment letter with recent two pay stubs, two bank statements, full Equifax credit report, tenants insurance, 2 references. Showings time prefers Tuesday and Friday between 1 pm to 5 pm. 26 hours notice before showing. (id:61852)
Homelife Golconda Realty Inc.
Upper - 13 Brookfield Street
Toronto, Ontario
Situated in a prime location, this beautifully updated upper-level townhouse unit delivers a fresh, modern feel. Featuring two comfortable bedrooms and a sleek kitchen with stainless steel appliances, it offers everything you need for easy, everyday living.The open-concept layout flows seamlessly between the living and dining areas, creating a bright and functional space. Laminate flooring throughout and pot lights add a stylish, contemporary touch.Set in a vibrant neighbourhood close to parks, shopping, and convenient transit options, this home combines urban convenience with everyday comfort. A great opportunity for anyone looking to enjoy city living in a well-appointed space. (id:61852)
RE/MAX Hallmark Realty Ltd.
