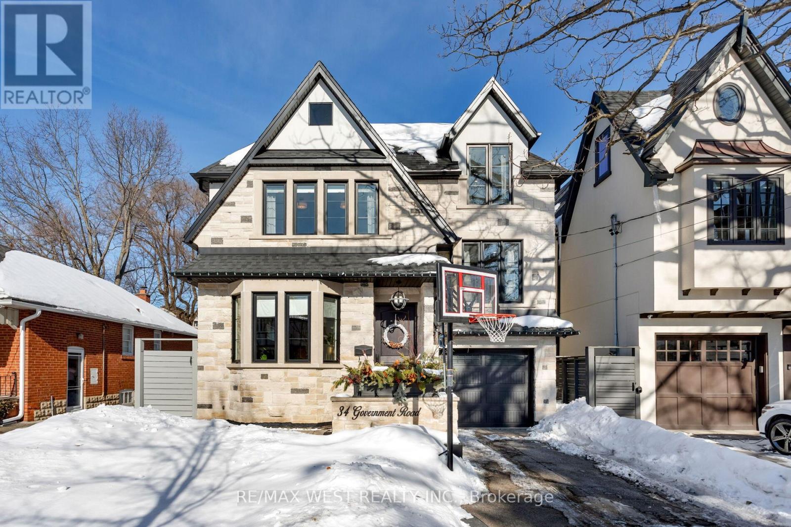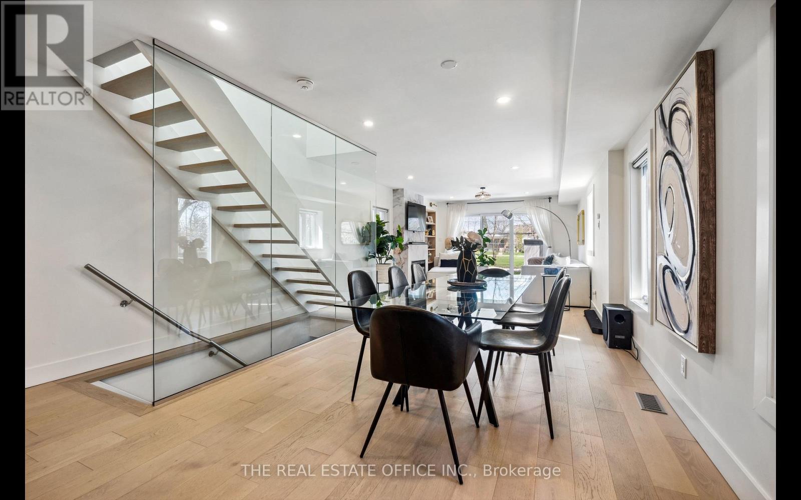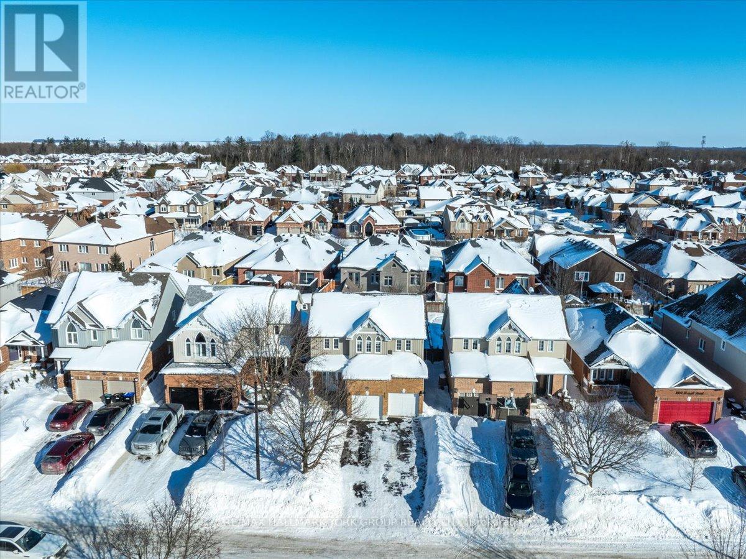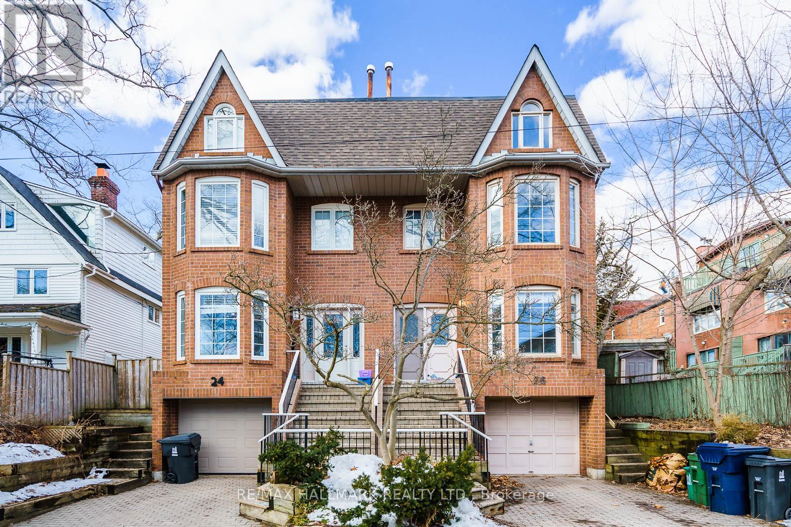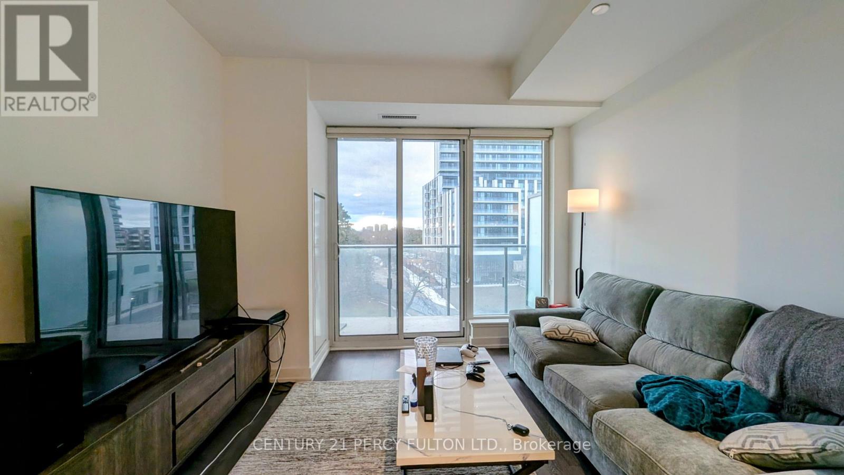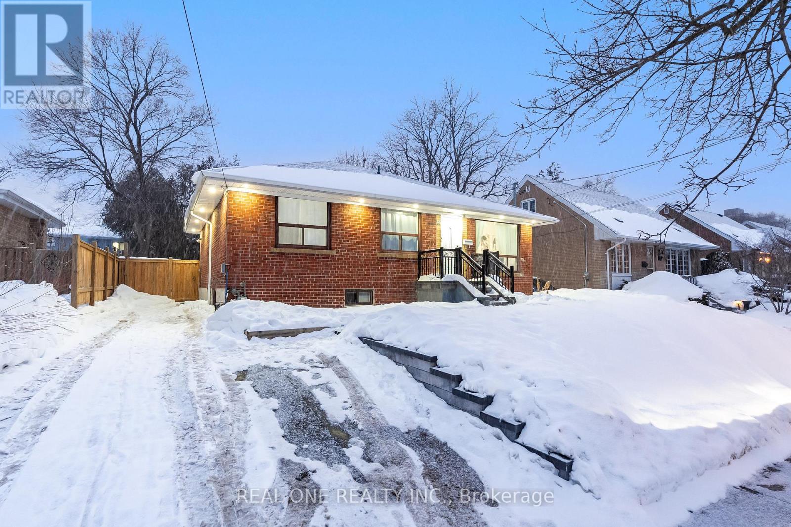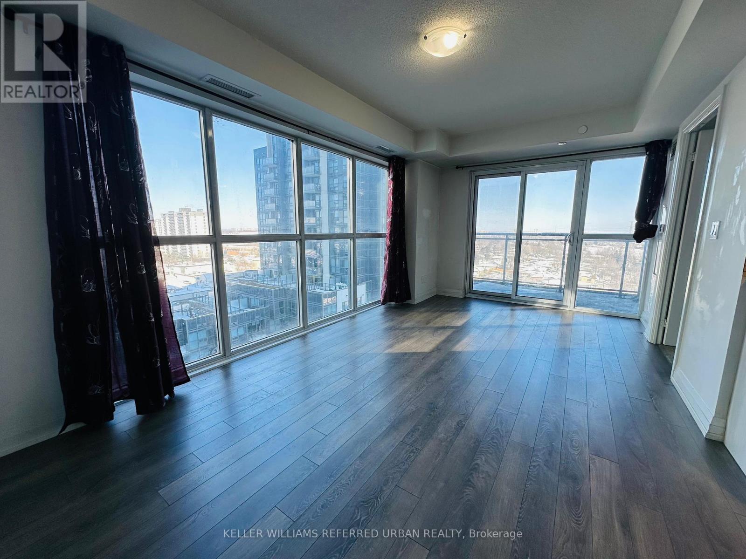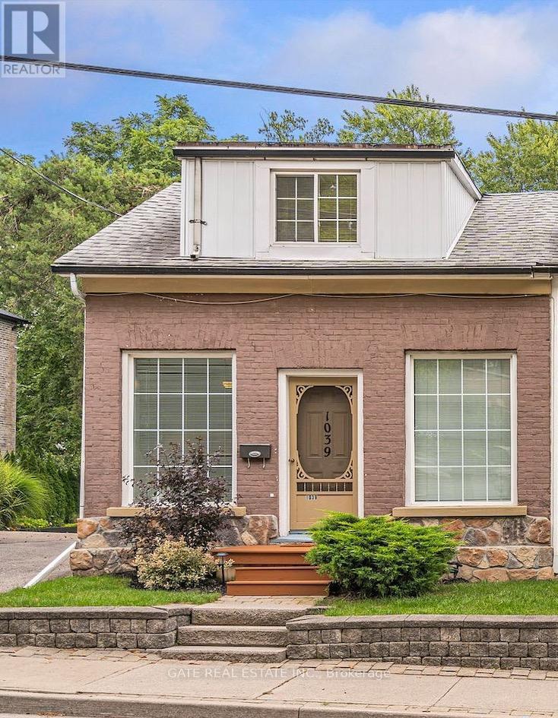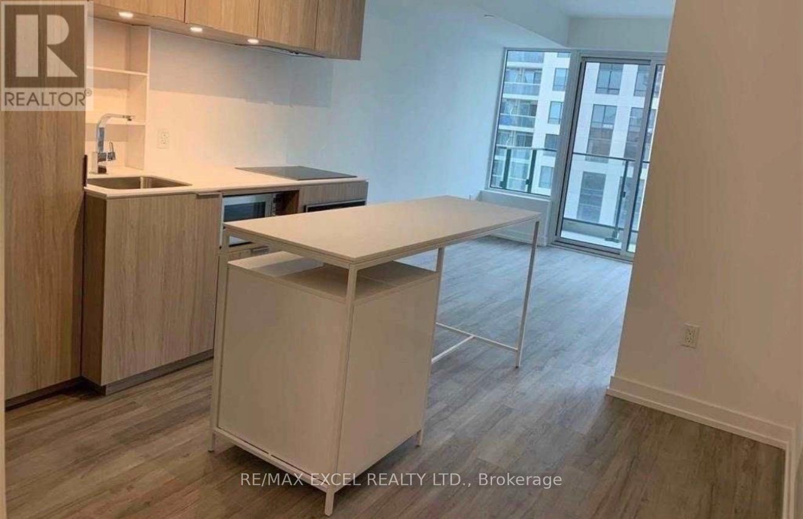18 - 29 Weymouth Street
Woolwich, Ontario
Welcome to Pine Ridge Crossing - discover our beautifully designed interior bungalow units, thoughtfully crafted by Pine Ridge Homes. Units 18-23 offer an exceptional blend of comfort, style, and modern convenience, each featuring 3 bedrooms and 3 bathrooms, along with fully finished basements for added living space. These interior units deliver impressive value with high-end finishes throughout, including quartz counters, soft-closing drawers, floor-to-ceiling custom kitchen cabinetry, and large windows that fill the home with natural light. The open-concept main floor offers a welcoming living area complete with an electric fireplace, perfect for cozy evenings at home. The main floor includes a spacious primary bedroom with a beautiful ensuite, generous closet space, and easy access to main-floor laundry. A second bedroom on the main level is ideal for guests, a home office, or a quiet den. Step outside to your covered back porch overlooking the peaceful pond, where calming sunsets become part of your everyday routine. The fully finished basement adds incredible functionality with an additional bedroom, a full bathroom, and a large family room-perfect for extended family, recreation space, or hosting guests. Enjoy maintenance-free living with snow removal and landscaping taken care of for you. Buyers can choose from our move-in-ready spec homes or personalize their home through our professionally curated designer packages. Located in Elmira's sought-after South Parkwood subdivision, this community offers scenic walking trails, parks, golf courses, and the charm of small-town living-all just 10 minutes from the city. Visit our Model Home at Unit 17 available Thursdays from 4-7 pm and Saturdays from 10 am-12 pm. (id:61852)
Real Broker Ontario Ltd.
26 - 29 Weymouth Street
Woolwich, Ontario
Welcome to Pine Ridge Crossing - where modern bungalow living meets exceptional craftsmanship. Our interior units 26-29 offer a beautifully designed layout with 2 bedrooms and 2 bathrooms on the main floor. These thoughtfully crafted bungalow units by Pine Ridge Homes feature high-quality finishes throughout, starting with a warm and inviting open-concept floor plan. The kitchen showcases quartz counters, soft-closing drawers, and floor-to-ceiling custom cabinetry, offering both style and functionality. Large windows and 9-foot ceilings fill the main floor with natural light, creating a bright, spacious environment perfect for everyday living. The primary suite includes a beautiful ensuite and generous closet space, providing comfort and convenience in one private retreat. The second bedroom on the main floor is ideal for guests, a home office, or a quiet reading room. Enjoy the ease of main-floor laundry, an electric fireplace in the living room, and a covered porch that overlooks the peaceful pond-making sunset views a part of your daily routine. Buyers also have the option to finish the basement, adding the potential for extra bedrooms, a full bathroom, and a spacious family room-perfect for extended family, entertainment, or additional storage. This maintenance-free community includes snow removal and landscaping, ensuring worry-free living year-round. Choose from our move-in-ready designs or personalize your home through our curated designer selection packages. Located in Elmira's desirable South Parkwood subdivision, Pine Ridge Crossing offers nature trails, parks, golf courses, and a quiet small-town feel, all while being just 10 minutes from the city. Visit our Model Home at Unit 17 on Thursdays from 4-7 pm and Saturdays from 10 am-12 pm. (id:61852)
Real Broker Ontario Ltd.
25 - 29 Weymouth Street
Woolwich, Ontario
Welcome to Pine Ridge Crossing - a boutique bungalow community crafted with exceptional quality by Pine Ridge Homes. Our premium end units, 25 and 30, offer a beautifully designed main-floor layout with 2 bedrooms and 2 bathrooms, plus the added privacy and natural light only an end unit can provide. These sought-after end units combine thoughtful design with high-end finishes throughout. Step inside to an inviting open-concept floor plan featuring quartz counters, soft-closing drawers, and floor-to-ceiling custom kitchen cabinetry. With 9-foot ceilings and large windows on multiple sides, the main floor is bright, spacious, and perfect for everyday living. The primary suite offers a relaxing retreat with a beautiful ensuite and generous closet space. The second bedroom on the main level works effortlessly as a guest room, home office, or personal reading space. Enjoy the convenience of main-floor laundry and unwind in the living room beside the electric fireplace - an ideal spot for relaxing evenings. Step outside to your covered porch overlooking the peaceful pond, where calming sunset views become part of your daily routine. These homes come with maintenance-free living, including snow removal and landscaping - giving you more time to enjoy your home and the surrounding community. Buyers can choose from move-in-ready designs or customize from our professionally curated designer selection packages. Situated in Elmira's desirable South Parkwood subdivision, Pine Ridge Crossing offers easy access to scenic trails, parks, golf courses, and all the charm of small-town living, while still being just 10 minutes from the city. Visit our Model Home at Unit 17 on Thursdays from 4-7 pm and Saturdays from 10 am-12 pm. (id:61852)
Real Broker Ontario Ltd.
34 Government Road
Toronto, Ontario
Welcome to 34 Government Rd., a striking custom-built home in the Kingsway. Completed in 2019 w/ over 4,500 sq. ft. of refined living space (approx. 3,400 sq. ft. above grade), finished top to bottom w/ impeccable craftsmanship, blending modern luxury with timeless design. A grand foyer with heated floors & soaring tray ceilings sets an elegant tone. The main level features expansive living & dining areas with wide-plank hardwood floors, oversized thermal windows & built-in speakers. At the heart of the home is a sleek chef's kitchen w/ premium appliances, including a Sub-Zero fridge, Wolf 6-burner range, wall oven and microwave, Bosch dishwasher, and a waterfall Cambria quartz island with breakfast seating. Dramatic 12-ft folding thermal doors open to a sun-filled backyard, creating a seamless indoor-outdoor lifestyle. Upstairs, the luxurious primary suite boasts a double-sided gas fireplace, expansive windows, built-in speakers, & a custom walk-in closet w/ island storage. The spa-inspired 5-pc ensuite features a steam shower, heated marble floors, freestanding soaker tub, & double vanity. Additional bedrooms on the 2nd flr are generously sized w/ large closets and a shared bathroom w/ a double sink & privacy water closet, while a bright loft/library offers ideal home office space. Second-floor laundry adds convenience. The finished lower level provides exceptional versatility w/ a large recreation area, sauna, nanny or in-law suite potential, bathroom with a spacious shower, & a temperature-controlled wine cellar for approximately 490 bottles. Equipped with smart home features-including Nest detectors, smart doorbell, smart switches, security cameras, Google Home controls, & a programmable skylight w/ rain sensor. Exterior highlights include exposed concrete driveways & walkways, a handsome stone façade, glass-railed deck, & a private Muskoka-inspired backyard oasis. Steps to Lambton Kingsway Jr. Middle School, Humber River trails, shops, cafés, & transit access. (id:61852)
RE/MAX West Realty Inc.
17 Evergreen Avenue
Toronto, Ontario
Beautiful, sun-filled home located in the highly sought-after Long Branch community of Etobicoke. This well-appointed residence offers approximately 2,200 sq ft above grade plus an additional 700 sq ft below, featuring 3 spacious bedrooms and 3 bathrooms, just minutes from Lake Ontario and picturesque waterfront trails.Ideally positioned at the end of a quiet street with no through traffic, the home provides added privacy and a peaceful setting. With no rear neighbours backing onto the property and a park situated directly in front of the house, it offers an exceptional family-friendly environment with safe, convenient visibility for children at play.The finished lower level adds valuable living space and includes an in-law suite, making it ideal for extended family, guests, or potential income opportunities.Set in a welcoming neighbourhood known for its strong sense of community and cultural diversity, Long Branch delivers the perfect balance of lifestyle and convenience. Enjoy top-rated schools, abundant green space, and easy access to the lake and waterfront paths.Outdoor living is truly unmatched, with 12 parks and 32 recreational facilities nearby, including playgrounds, sports fields, dog parks, skating areas, and direct waterfront access-perfect for year-round recreation and an active lifestyle. (id:61852)
The Real Estate Office Inc.
1063 Muriel Street
Innisfil, Ontario
Imagine waking up in a sun-filled home where every detail sparks joy. This 1912 sq feet, beautiful 3-bedroom, 3-bathroom family home in one of Innisfil's most cherished neighborhoods is more than just a house! It's a place where life happens! Step inside to soaring cathedral ceilings, warm Luxury Vinyl floors, and a kitchen made for laughter, and yummy dinners. Complete with a gas stove, stainless steel appliances, and views to the backyard where kids can play safely while you sip your morning coffee. Cozy evenings await in the family room by the gas fireplace, while winters are a breeze thanks to the insulated garage and inside entry. Upstairs, the primary suite is your private retreat with a spa-like ensuite, while two additional bedrooms give everyone their own space to grow. The finished basement adds a world of possibilities, playroom, home office, or movie nights with friends, all with high ceilings, big windows, and a full bath. Step outside to the fully fenced backyard complete with a shed and patio, where summer BBQs, birthday parties, and quiet evenings under the stars become part of everyday life. Safe streets for walking to school or parks, a quick 2 minute drive to all amenities, and proximity to beaches make this neighborhood a dream for families who want it all. This isn't just a home, it's the setting for your family's next chapter. Move in, settle down, and start living the life you've always imagined. (id:61852)
RE/MAX Hallmark York Group Realty Ltd.
26 Hazel Avenue
Toronto, Ontario
Great south of Queen locale on a quiet tree-lined street. You can literally hear the waves at 26 Hazel and see them from your 3rd floor balcony too. Walk-outs from all 3 levels with a patio for great entertaining. This bright home features: a wood fireplace, Main floor 2 piece bath and 2 car tandem parking (one in the garage & one on the private drive). Convenient direct access from the garage to the lower level. Having 3 bedrooms offers work from home space options. One block to 24 hour streetcar, boutique stores, coffee shops and great restaurants. Also one block to The Boardwalk & The Waterfront Trail, and the Balmy Beach Club. Landlord prefers 'no dogs'. Measurement are per floor plan. Come live the Beach Life south of Queen. (id:61852)
RE/MAX Hallmark Realty Ltd.
N539 - 7 Golden Lion Heights
Toronto, Ontario
Welcome to North York's M2M Community - a prime location in a thriving market. Enjoy 9-ft ceilings, functional layout, laminate flooring throughout, and clean modern finishes. Living at M2M you have easy access to the TTCs Line 1 subway and GO Bus Terminal, both just steps away and reaching downtown Toronto in just 20 minutes. A popular hotspot for dining and shopping, there are a wealth of restaurants within walking distance, along with local markets, boutiques and Centerpoint Mall to the north. Exceptional amenities included featuring an infinity pool, 2-storey state-of-the-art fitness center, theatre room, children's play area, yoga studio, party room, meeting room, rooftop terrace & outdoor lounge with BBQ. (id:61852)
Century 21 Percy Fulton Ltd.
18 Courton Drive
Toronto, Ontario
Welcome to this stunning, 3+2 Bedroom bungalow in The Heart Of Wexford, situated on a premium 52.63 x 100 ft lot with a wide private driveway! This property offers exceptional future potential - Committee of Adjustment approved for a 4,107 sq ft home. Featuring a bright open-concept living and dining area, this home is finished with upgraded laminate flooring throughout. The modern Kitchen is fully upgraded with S/S Appliances (2024), Upper Bathroom updated (2025), complemented by stylish Light fixtures and pot lights throughout (2025), creating a warm and inviting ambiance. Extensive upgrades include complete electrical wiring (2024) and a 200-amp service panel. Interlock Driveway, upgraded front porch with modern railings! (2025), Roof (2020), Large Window, W/O Deck, The finished Bsmt With Separate Entrance offers 2 Bedrooms, ideal for an in-law suite, or excellent rental income potential! Enjoy a huge fenced Backyard (2025), along with major mechanical updates, including furnace (2022), CAC(2024), Central Thermostat (2025), Conveniently located just Minutes From Parks, Schools, Shopping, and Public Transit, With Easy Access To The 401, DVP, and TTC. A Rare Opportunity To Own In One Of Scarborough's Most Desirable Neighborhoods! (id:61852)
Real One Realty Inc.
1001 - 20 Meadowglen Place
Toronto, Ontario
Welcome to 20 Meadowglen Place, Suite 1001. This upgraded 2-bedroom + den, 2-bathroom condo offers a functional layout with a primary bedroom featuring a private ensuite and the convenience of 1 parking spot. The den is ideal for a home office or additional living space. Enjoy excellent building amenities including a gym/exercise room, indoor pool, rooftop deck, party room, and visitor parking. Conveniently located with easy access to TTC, Highway 401, Scarborough Town Centre, parks, and everyday amenities. A well-managed building in a desirable neighbourhood - ideal for tenants seeking comfort, space, and accessibility. (id:61852)
Keller Williams Referred Urban Realty
1039 Dunbarton Road
Pickering, Ontario
Entire house for lease. Upper floor, Main floor, and Basement. Spacious Vintage side-by-side duplex, 1-bedroom, 1-bathroom + Den home in a quiet Pickering neighbourhood. This property features a large private shared backyard with 1035 Dunbarton, perfect for outdoor private activities, and a bright open-concept living space. The kitchen offers ample storage, and the primary bedroom has generous closet space. Convenient location close to schools, parks, shopping, and just minutes from Highway 401 and GO Transit for easy commuting. Ideal for families or professionals looking for extra space. House available immediately! $2,300, with lawn/snow removal credit $2,200. (id:61852)
Gate Real Estate Inc.
1916 - 77 Shuter Street
Toronto, Ontario
1 Bedroom + Den Unit. Den Can Be As Second Bedroom With Sliding Door. Outlook To Roof Top Swimming Pool. Roller Blinds To Be Installed In Both The Living Room And Bedroom, West Facing. Steps Away From St Michael Hospital, Eaton Centre, Queen/ Dundas Subway, Ryerson University, Mins Away From Everything You Need. Amenities Including Outdoor Swimming Pool, Gym, Sun Lounger, Bbq And Many More (id:61852)
RE/MAX Excel Realty Ltd.



