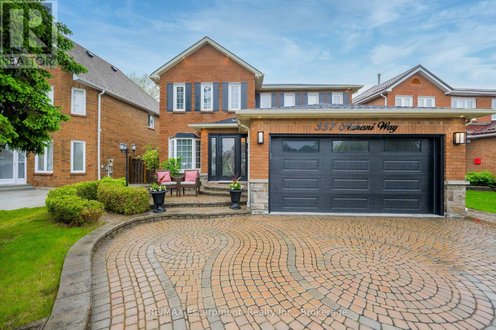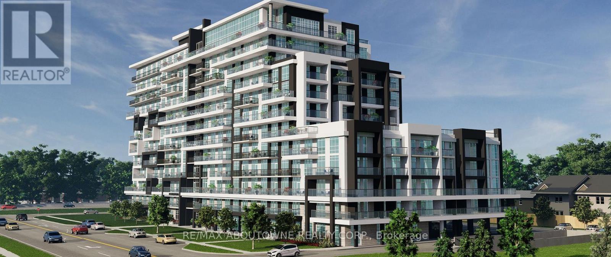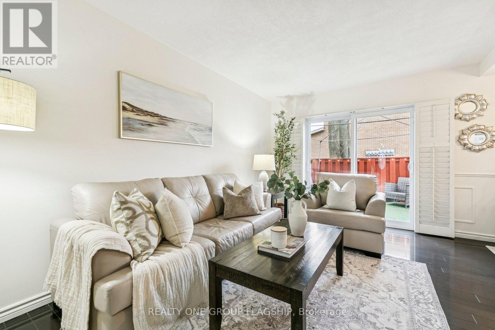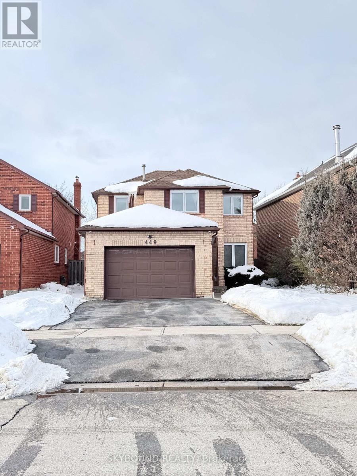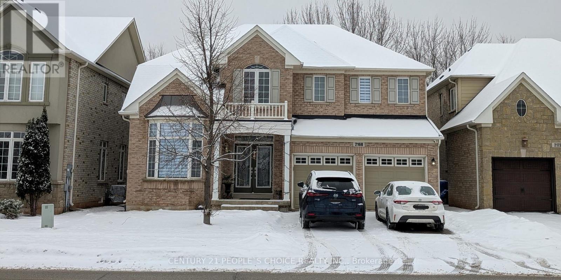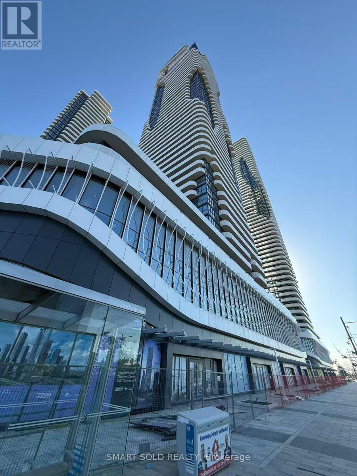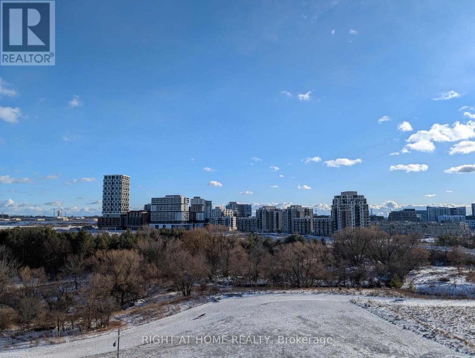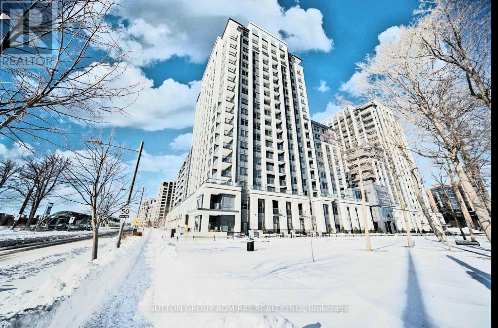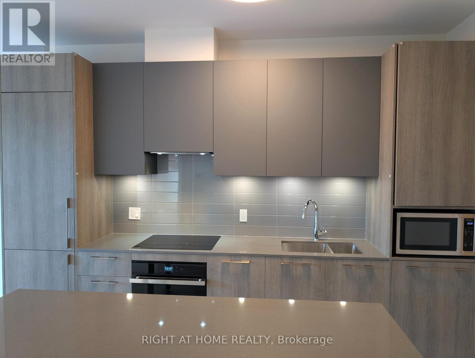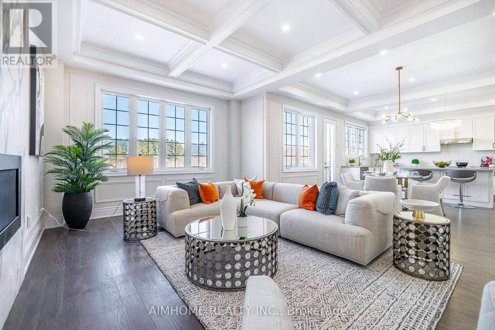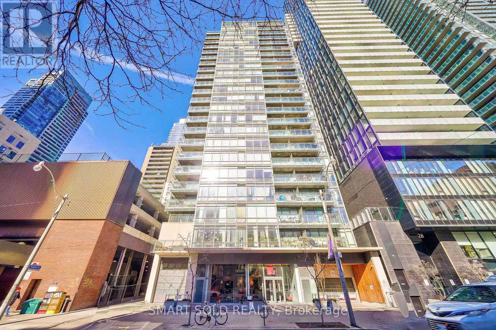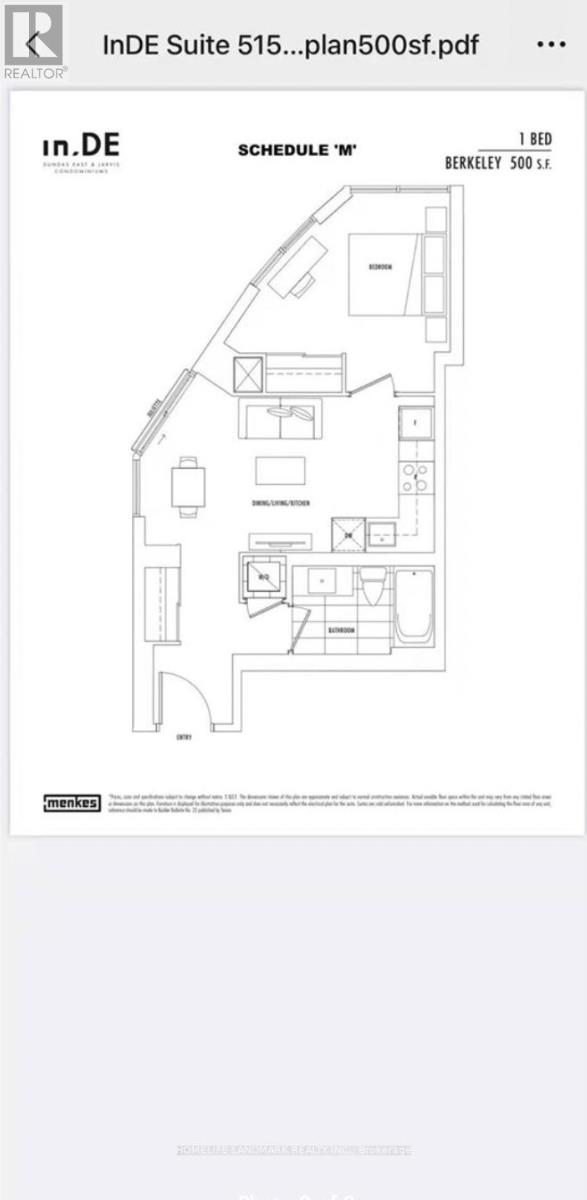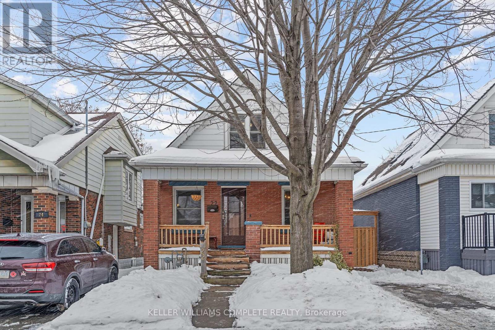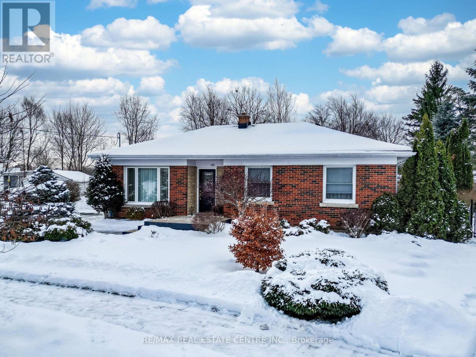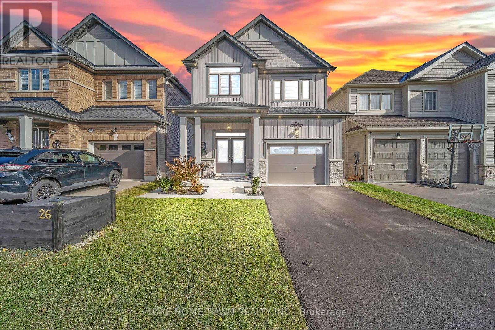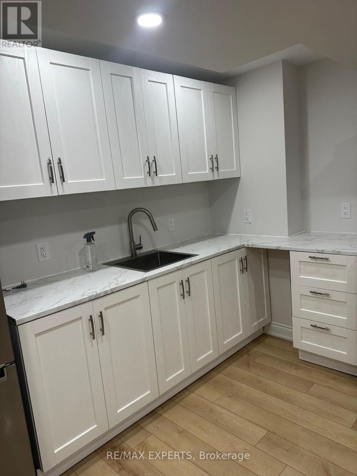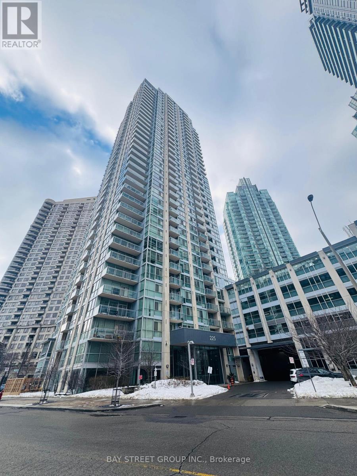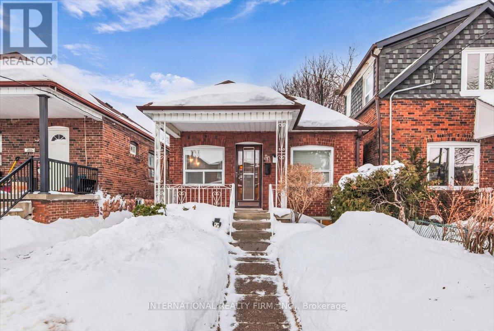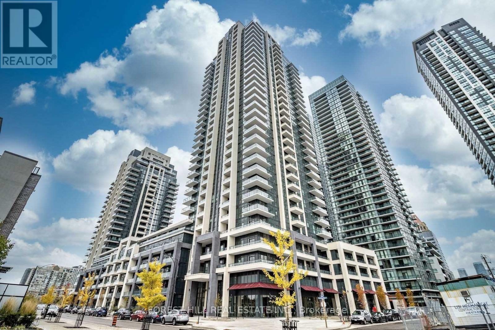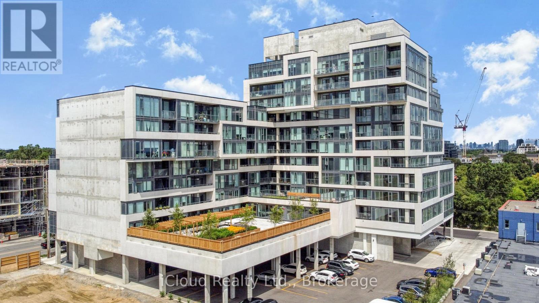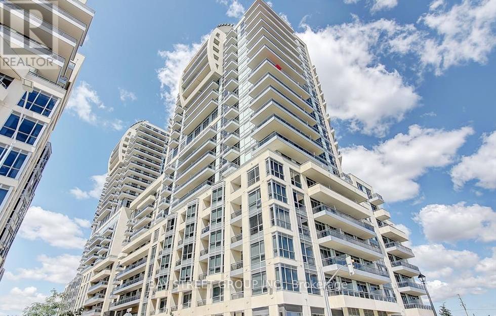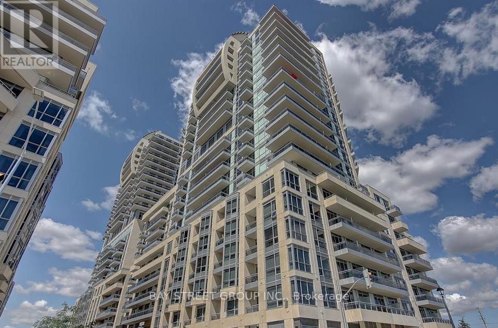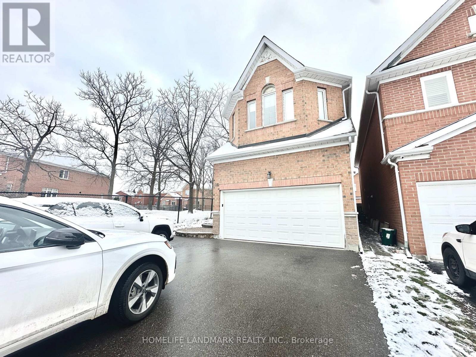357 Nahani Way
Mississauga, Ontario
Welcome to 357 Nahani Way-a showpiece 2-storey home in one of Mississauga's most sought-after neighbourhoods. With a stunning double-plus-wide interlocking driveway and polished exterior, the curb appeal is unforgettable. Step into a grand, light-filled foyer that opens to a sun-drenched living room framed by a beautiful bay window. Wide-plank flooring flows seamlessly throughout, complemented by California shutters and designer lighting that add timeless elegance at every turn. At the heart of the home, a fully renovated chef's kitchen blends luxury and function. Quartz countertops, custom cabinetry, stainless steel appliances, a gas range, double wall ovens, and a statement island with breakfast bar create the perfect space to cook, gather, and entertain. The open-concept layout connects effortlessly to the dining area and warm family room, where a gas fireplace anchors the space. Upstairs, four generously sized bedrooms offer comfort for the whole family. The spacious primary suite is a true retreat, complete with a walk-in closet and private ensuite. The fully finished lower level extends your living space with oversized windows, a large recreation area, full bathroom, bedroom, and kitchenette-ideal for in-laws, guests, multi-generational living, or a stylish teen retreat. Step outside to a backyard designed for entertaining and relaxation, featuring interlocking brick, a custom pergola, and ample room to host summer gatherings. Close to top-rated schools, parks, shopping, and major commuter routes, this home delivers refined updates, flexible living space, and an unbeatable location. This isn't just a house-it's the lifestyle upgrade you've been waiting for. (id:61852)
RE/MAX Escarpment Realty Inc.
1101 - 461 Green Road
Hamilton, Ontario
Be the first to call this brand-new, never occupied 633 sq ft lakeside condo home, featuring a bright 1 bedroom + den layout, northwest views of the lake, southwest views of the escarpment, and west views of the city skyline. Designed for modern professional living, the open-concept floor plan offers 9' ceilings, a sleek kitchen with quartz countertops and a breakfast island, plus five high-end appliances, flowing seamlessly into a sun-filled living space framed by floor-to-ceiling windows and your private balcony. A versatile den is ideal for a dedicated home office, while integrated smart-home technology puts lighting and climate control at your fingertips. Enjoy the added convenience of in-suite laundry. Beyond your suite, take advantage of premium amenities including a rooftop terrace with BBQs, yoga studio, pet spa, and stylish club room(TBC). Steps to Confederation Park, waterfront trails, ground-floor retail, the new GO Station, and quick access to major highways, this is the perfect balance of outdoor escape and urban convenience. Includes 1 parking space. Book your private showing today! (id:61852)
RE/MAX Aboutowne Realty Corp.
137 - 100 Quigley Road
Hamilton, Ontario
Welcome to 137 Quigley Road, a move in ready three bedroom, two bath townhome located in a commuter friendly neighbourhood with easy access to the Red Hill Valley Parkway and the QEW. Home features vinyl flooring, California shutters throughout, and an abundance of natural light that creates a bright, welcoming feel.The main living area is spacious and functional, making it an ideal fit for first time buyers or growing families. The bonus finished basement offers valuable additional living space for everyday living, entertaining or as a flexible area suitable for home based business. Listed to sell, this home presents a compelling opportunity in today's market for buyers looking to get in at the right time. Don't miss out! (id:61852)
Realty One Group Flagship
449 Mallorytown Avenue
Mississauga, Ontario
Located in the desirable Hurontario community of Mississauga, this well-maintained 2-storey detached home offers space, comfort, and convenience for family living. The main level features a functional layout with separate living and dining areas, along with a welcoming family room complete with a wood-burning fireplace and direct access to the backyard deck - perfect for everyday living and entertaining. The kitchen was updated in 2022 and is complemented by upgraded windows (2020), allowing for plenty of natural light throughout the home. Upstairs, you'll find three generously sized bedrooms with ample closet space. The primary bedroom includes a walk-in closet and a spacious 5-piece ensuite with a jetted tub. The main bathroom has been recently renovated and features a modern spa-style shower.The finished basement provides additional flexible space ideal for a home office, recreation area, or media room with a built-in bar setup.A 1.5-car garage and private driveway offer ample parking. Conveniently situated close to schools, parks, shopping, major highways, and public transit, this home is an excellent lease opportunity in a central Mississauga location. (id:61852)
Skybound Realty
2168 Colonel William Parkway
Oakville, Ontario
LOCATION LOCATION LOCATION!!! Spacious, Bright & Well Appointed 3,300+ sq ft Family Home Nestled On A Premium Ravine Lot In Prestigious And Highly Sought After Bronte Creek Community. Hardwood Floors, Portlights, 9' Ceiling & Crown Molding On Main Floor. Upgraded Eat-In Kitchen W/Granite Countertops, Undermount Lighting. Office & Laundry Rooms On Main Floor. Access From Garage.5 Pc Master Ensuite W\\soaker Tub And Double Sided Fireplace. All Bedrooms W/Ensuite Bathroom Privileges. Bonus Computer Nook On 2nd Floor. (id:61852)
Century 21 People's Choice Realty Inc.
3015 - 28 Interchange Way
Vaughan, Ontario
Brand New, Never-Occupied 1-Bedroom Suite At Festival Tower D In The Heart Of Vaughan Metropolitan Centre. This Bright And Functional Layout Features Floor-To-Ceiling Windows And An Open-Concept Living Space Filled With Natural Light. The Modern Kitchen Is Equipped With Integrated Stainless Steel Appliances, Quartz Countertops, And Contemporary Cabinetry, Perfect For Stylish Urban Living. The Comfortable Bedroom Offers A Full-Size Window And Closet Space For Everyday Convenience. Ensuite Laundry Included. Enjoy Exceptional Connectivity Just Steps To VMC Subway And VIVA Transit, With Quick Access To Highways 400 & 407. Minutes To York University, Costco, IKEA, Cineplex, Vaughan Mills, And A Wide Variety Of Shops And Restaurants. An Ideal Opportunity To Live In One Of Vaughan's Most Vibrant And Well-Connected Communities. (id:61852)
Smart Sold Realty
812 - 15 Water Walk Drive
Markham, Ontario
Beautiful sun-filled spacious 1+den unit in the heart of downtown Markham. Excellent layout with no wasted space. Den can be used as a separate bedroom or home office. Open concept kitchen with stainless steel appliances and granite countertop. 9ft ceiling and Laminate flooring throughout the unit. Walk-in closet and ensuite laundry room provide ample storage space. Steps to YRT, Restaurants, Whole Foods and nearby shopping plaza, Ymca, York Campus, Cineplex & Much More. Minutes to 407, 404 and Unionville Go. Parking and Locker included. (id:61852)
Right At Home Realty
523 - 8 Cedarland Drive
Markham, Ontario
*Sun-Drenched Southwest Corner Living In The Heart Of Unionville*Welcome To This Bright ,Spacious & Immaculate 2 Bedroom + Den Residence Offering Spectacular Sunset Clear Skies From Your Living/Open Balcony*Designed For Both Comfort And Modern Sleek Style Living*Great Floor Plan Features Split-Bedroom Lay-out For Maximum Privacy & Functionality*European ,Modern Integrated Kitchen With B/In S/S Appliances*Seamless Flow Open Concept Living & Dining*Sun Drenched Interiors With Expansive Windows*Quiet & Private Setting*Versatile Den Is Perfect For A Home Office Or Creative Space ,Ideal For Today's Lifestyle*24 Hr Concierge*Enjoy Luxury Hotel Inspired, Resort Style Amenities That Elevate Everyday Living Featuring 24 Hr Library Lounge With Internet-Sound Studio - Deluxe Guest Suites - Social Lounge- Kids Play Space - Yoga/Dance Studio - Automated Parcel Lockers - 24 Hr Fitness Centre With State Of The Art Equipment With Open Park VIews - Media Lounge - Billiard - Indoor Basketball - Picket ball Crt - Pet Spa Facilities WOW!!! *Located In Prime Location ,Easy Access To Hwy7/407,Public Transit & All Amenities*Modern ,Effortless ,Sun-Soaked Living In One Of Markham's Most Desirable Neighbourhoods *Unionville High Ranked Highschool*Unit Comes With 1 Underground Parking Spot & Locker Located On The Same Level Of The Unit For Convenience & Comfort!*Underground Visitor Parking Accommodates EV Charging Stations*Nothing That Disappoints !A MUST SEE ,NOT TO BE MISSED!* (id:61852)
Sutton Group-Admiral Realty Inc.
501 - 18 Water Walk Drive
Markham, Ontario
Sun-Filled, Spacious functional 1 Bedroom Living With Large East Facing Balcony. This Well-Designed Unit Features A Spacious Primary Bedroom And A Stylish 4 Piece Bathroom. The Modern Kitchen And Bathroom Are Elegantly Finished With Quartz Countertops. Unit was owner occupied and handled with care. Enjoy Top-Tier Amenities, Including A Pool, Gym, Sauna, Library, Multipurpose Room, And Pet Spa, Ensuring A Comfortable And Convenient Lifestyle. Convenience Awaits, With Whole Foods, LCBO, Gourmet Restaurants, VIP Cineplex, GoodLife Fitness, Downtown Markham, And Main St. Unionville All Nearby. Public Transit Is Right At Your Doorstep, With Easy Access To Highways 404 And 407, Plus A Short Drive To Unionville GO Station For Seamless Commuting. Convenient Access to owned locker and parking spot on the same level beside elevator. 1 Parking (with EV Charging), and 1 locker included. (id:61852)
Right At Home Realty
122 Scrivener Drive
Aurora, Ontario
Your Search Ends Here - RAVINE View | 10' Ceilings | Walk-Out Basement | Deep Lot - This Home Offers Everything You've Been Looking For! Situated On A Premium 44' X 192' Ravine Lot (East Side 155') With A $170K Builder Premium. 3850 Sf Plus Bright walkout basement with direct access to the private backyard - perfect opportunity to create additional living space. This Beautifully Maintained And Upgraded 7-Year-Old Home Shows Almost Like New. Featuring 10' Ceilings On The Main Floor And 9' Ceilings On The Second Floor. Showcasing A Coffered Ceiling, Extra-Wide Crown Molding, Wainscoting Walls, 7" Baseboards, Pot Lights, And Modern Wrought Iron Staircase Designed For Modern Luxury And Elegant Living. The Open-Concept Layout Is Enhanced By Rich Wide-Plank Hardwood Floors And Oversized Windows That Fill The Home With Natural Light. While The Inviting Family Room Features A Built-In Gas Fireplace Overlooking The Serene Ravine View. The Gourmet Kitchen Offers A Walk-In Pantry, Central Island, Double Sinks, Ample Workspace, Perfect For Everyday Living And Entertaining. The Primary Suite Showcases Breathtaking Ravine Views, Elegant Wainscoting Details, A Spacious Walk-In Closet, And A 5-Piece Ensuite Featuring A Curb Less Glass Shower, Double Vanity, And A Freestanding Soaking Tub Overlooking The Serene Ravine. Every Bedroom Includes Its Own Ensuite Or Semi-Ensuite Bath. All Bathrooms Are Upgraded With Gorgeous Quartz Stone Vanity Countertops. And Prime Location Close To Hwy 404, VIVA, GO Train, Community Center (Including 2 Ice Rinks, 3 Pools, Gym), Tennis Centre, Parks, Golf Courses, Famous Aurora's Trail, Supermarkets, And Top-Ranked Schools, Providing Convenience And An Outstanding Lifestyle. (id:61852)
Aimhome Realty Inc.
1608 - 22 Wellesley Street E
Toronto, Ontario
arely offered large, bright corner 2-bedroom, 2-bath suite in the heart of downtown Toronto with an unbeatable Walk Score of 100! About 917sq ft featuring a highly functional open layout, newer flooring, and freshly painted walls - move-in ready and beautifully refreshed. Sun-filled corner exposure with spacious bedrooms, including an oversized second bedroom, plus unobstructed northeast city views from the large private balcony. Includes parking and locker. Well-managed building with concierge, gym, and excellent amenities. Less than a 1-minute walk to Wellesley subway station and just minutes to the University of Toronto - offering exceptional rental appeal for investors and ultimate convenience for end-users. Steps to shops, restaurants, campus life, and daily essentials. A prime downtown opportunity you don't want to miss! (id:61852)
Smart Sold Realty
Unknown Address
,
Beautiful East Facing Fully Furnished Suite At The Pinnacle On Adelaide. Attractive Floorplan Offers A Spacious Bedroom With Walk-In Closet Plus A Large And Functional Den Space. With Hardwood Floors, Granite Counters, Stainless Steel Appliances, Storage Locker. The Pinnacle Offers Fantastic Amenities And One Of The Most Popular Locations In The Heart Of The Entertainment District. Photos were taken before the last tenant moved in. (id:61852)
RE/MAX Aboutowne Realty Corp.
515 - 219 Dundas Street E
Toronto, Ontario
South Facing, Ensuite Laundry, Stainless Steel Kitchen Appliances Included. Ttc Downstairs, Very Close To Ryerson University, And A Short Walk From Dundas Square. See Attached Floor Plan. Pictures Are From Previoius Listing! (id:61852)
Homelife Landmark Realty Inc.
22 Cope Street
Hamilton, Ontario
Welcome to 22 Cope Street, a charming 1.5-storey brick home tucked into a quiet, central Hamilton neighbourhood with quick access to the Red Hill Valley Parkway for easy commuting across the city, the GTA, or Niagara. Significant improvements have been completed throughout ownership, with over $25,000 in recent updates including sewer lining, back-flow protection, basement flooring and levelling, plumbing upgrades offering peace of mind for the next homeowner. This warm and inviting home blends timeless character with thoughtful modern updates. The upper level features two spacious bedrooms with deep closets and a full newly updated bathroom. On the main floor, you're welcomed from the covered front porch into bright living and dining spaces filled with original trim, a decorative brick fireplace, and an easy, functional layout. The kitchen offers stainless steel appliances, a stone backsplash, and butcher block counters, connecting seamlessly to a rear mudroom and a versatile additional main-floor room that works beautifully as a playroom, office, or third bedroom. Downstairs, the fully finished basement provides excellent bonus living space, laundry and storage, plus an added two-piece bath. Outside, the backyard is private and well cared for, featuring newer fencing, a concrete patio, and updated gates, perfect for relaxing, entertaining, or enjoying a bit of greenery in the city. Located close to parks, trails, schools, and everyday amenities, 22 Cope Street is a wonderful opportunity to enjoy a move-in-ready home with character, comfort, and long-term value in the heart of Hamilton. (id:61852)
Keller Williams Complete Realty
20 Hillier Crescent
Brantford, Ontario
Welcome to 20 Hillier Crescent. A LOT LIKE THIS IS HARD TO FIND. Rare opportunity in sought-after Henderson / Sky Acres - one of the city's most desirable neighbourhoods. Situated on an exceptional over 1/2 acre lot, this impressive property offers space, privacy, and endless potential. Professionally renovated while preserving original hardwood floors, wide baseboards, and solid wood doors, the home blends timeless character with modern updates. The recently renovated living room and eat-in kitchen feature a gas fireplace, custom built-ins, engineered hardwood flooring, solid surface counters, subway tile backsplash, undermount double sink, and stainless steel appliances. Three bedrooms include added crown mouldings and enhanced storage. The updated main bath offers a tiled shower with dual shower heads and a heated towel rack. The fully finished basement provides additional living space with a rec room featuring an electric fireplace, large laundry room, updated 4 piece bathroom, and a fourth bedroom complete with sink, built-ins, bar fridge space, and microwave area - ideal for guests or in-law potential. The massive, beautifully landscaped backyard, offers exceptional privacy - a rare find in this mature, pride-of-ownership community. A wide driveway with direct backyard access provides excellent potential for a future garage or shop. Outdoor living is complete with a 14x12 porch, 10x10 deck, and two stone patios. Close to top-rated schools, Hwy 403 access, parks, trails, shopping, library, and medical facilities. (id:61852)
RE/MAX Real Estate Centre Inc.
26 Gibbs Way
Centre Wellington, Ontario
Beautifully Maintained Family Home with In-Law Suite in the Sought-After Summerfields Community is now available for SALE!! Welcome to this stunning 3+1 bedroom, 3+1 bathroom family home offering over 2,400 sq. ft. of beautifully finished living space. Located in the desirable Summerfields community, this home has been impeccably maintained and thoughtfully upgraded throughout. The gourmet kitchen features a large island, stainless steel appliances, and abundant cabinetry - perfect for family meals and entertaining. The bright breakfast nook walks out to a spacious, fully fenced backyard, ideal for kids and pets alike. The family room is open, airy, and filled with natural light, creating a warm and inviting atmosphere. Upstairs, you'll find two generous bedrooms on this level and a large primary suite complete with a walk-in closet and a private ensuite featuring a soaker tub and separate shower. A stylish 3-piece ensuite second bath completes the upper level. The fully finished basement offers a separate living area or potential rental opportunity. Additional highlights include:- EV wiring in the garage for future electric vehicle charging- Large, fully fenced backyard ideal for entertaining or relaxing- Beautiful curb appeal in a family-friendly neighborhood near schools, parks, and downtown.Don't miss this showstopper - a perfect blend of comfort, functionality, and modern living! (id:61852)
Luxe Home Town Realty Inc.
Bsmt - 1253 Manitou Way
Milton, Ontario
Step into this stunning, newly built one-bedroom basement apartment designed with the modern professional in mind. Boasting a massive open-concept layout, this home feels anything but "below grade." The space is flooded with natural light thanks to oversized windows, perfectly complemented by sleek laminate flooring and elegant pot lights throughout. The heart of the home is an expansive living area-rare for a one-bedroom-offering plenty of room for both a home office and a premium entertainment setup. (id:61852)
RE/MAX Experts
2408 - 225 Webb Drive
Mississauga, Ontario
Experience breathtaking views from this bright 691 sq ft condo. The layout includes a primary bedroom with dual closets and a full en-suite bathroom, a large den, and a separate powder room for guests. Recently refreshed with new paint and brand-new vinyl flooring. Enjoy clear, south-facing lake views. Conveniently situated near Square One, Sheridan College, GO Station, and Highway 403. Indoor access to a pharmacy, grocery store, and walk-in clinic adds exceptional everyday convenience. A fantastic location! (id:61852)
Bay Street Group Inc.
41 Branstone Road
Toronto, Ontario
First time offered In Over 60 Years! Fantastic opportunity Perfect for Builders, Renovators, Investors or First-Time Buyers! Bright 2 Bedroom Bungalow in a Fantastic High Demand Location on a Large 25x138 foot lot. Walking Distance to All Amenities Including Fairbank LRT. Main Floor Features Open-Concept Living and Dining Room w/lots of Charming Original Wood Details/Accents, Two Excellent Sized Bedrooms With Hardwood Floors. Well Appointed Kitchen Leads to Large Sunroom w/Walkout to Large Fenced Backyard. Finished Basement with a Second Bath and Potential for a Separate Entrance. Large Two-Car Garage Offers Tons of Storage and Garden Suite Conversion Potential. The property is being sold in as-is condition. Don't Miss Your Opportunity To Add Value And Make Your Mark In a Sought After Area! (id:61852)
International Realty Firm
2321 - 4055 Parkside Village Drive
Mississauga, Ontario
In The Heart Of Square One, Spectacular S/West Unobstructed Views, Laminate Floor Throughout, Upgrade Kitchen With Granite Counters. Steps From Square One Sheridan College And Entertainment, 403 & Transportation. (id:61852)
Forest Hill Real Estate Inc.
519 - 859 The Queensway
Toronto, Ontario
Welcome to this beautiful, spacious, bright, and freshly painted 1 Bedroom + Den condo offering one of the most practical and desirable 1+1 layouts in the building, complete with parking and a locker. The well-proportioned den can easily be used as a second bedroom, home office, or nursery, making this suite feel like a junior 2-bedroom and ideal for a variety of lifestyles. Located in a boutique-style building, this residence provides a quieter, more refined living experience compared to high-density high-rises, with a family-friendly and professional atmosphere throughout. The thoughtfully designed open-concept layout maximizes space and natural light, creating a warm and functional living environment. Residents enjoy excellent amenities including a fully equipped gym, party room, games room, and a large landscaped garden terrace, perfect for relaxing or entertaining. Minutes to the QEW and Highway 427, steps to Sherway Gardens Mall, and with most major areas of the GTA accessible within a 30-minute drive, this condo offers an exceptional combination of layout, comfort, and connectivity, making it an outstanding opportunity for both end-users and investors. (id:61852)
Icloud Realty Ltd.
419 - 9205 Yonge Street
Richmond Hill, Ontario
Live in Style at Beverly Hills Condos!This thoughtfully designed 1-bedroom suite offers the perfect blend of luxury, comfort, and an exceptional location. Featuring a functional layout with approximately 514 sq ft of interior space, the unit boasts 9-foot ceilings, abundant natural light, and unobstructed views. Both the living room and bedroom feature floor-to-ceiling sliding doors, each leading to its own private balcony, creating a bright and airy living experience. The stylish open-concept kitchen is equipped with premium stainless steel appliances and sleek modern cabinetry. The spacious primary bedroom includes a walk-in closet. Residents enjoy resort-style amenities including 24-hour concierge, indoor and outdoor pools, a fully equipped gym, sauna, and a rooftop garden. Ideally located directly across from Hillcrest Mall, within walking distance to T&T, No Frills, shopping, dining, transit, top-ranked schools, and parks. More than just a condo - it's a lifestyle. A rare opportunity not to be missed! (id:61852)
Bay Street Group Inc.
419 - 9205 Yonge Street
Richmond Hill, Ontario
Live in Style at Beverly Hills Condos!This thoughtfully designed 1-bedroom suite offers the perfect blend of luxury, comfort, and an exceptional location. Featuring a functional layout with approximately 514 sq ft of interior space, the unit boasts 9-foot ceilings, abundant natural light, and unobstructed views. Both the living room and bedroom feature floor-to-ceiling sliding doors, each leading to its own private balcony, creating a bright and airy living experience. The stylish open-concept kitchen is equipped with premium stainless steel appliances and sleek modern cabinetry. The spacious primary bedroom includes a walk-in closet. Residents enjoy resort-style amenities including 24-hour concierge, indoor and outdoor pools, a fully equipped gym, sauna, and a rooftop garden. Ideally located directly across from Hillcrest Mall, within walking distance to T&T, No Frills, shopping, dining, transit, high-ranked schools, and parks. More than just a condo - it's a lifestyle. A rare opportunity not to be missed! (id:61852)
Bay Street Group Inc.
Bsmt - 86 Snowdon Circle
Markham, Ontario
Only 150 meters to the top-ranking Markville Secondary School! Move-in ready, fully furnished, and spacious 2-bedroom basement apartment with a private side entrance and a 3-piece bathroom. Two-Car Tandem Driveway Parking. Located in a safe and quiet community, this home offers exceptional convenience, just minutes to Markville Mall, GO Train Station, community centre, restaurants, and more. Ideal for couples, students, or young families seeking a comfortable and high-quality living environment. Tenant insurance required. Utilities extra. (id:61852)
Homelife Landmark Realty Inc.
