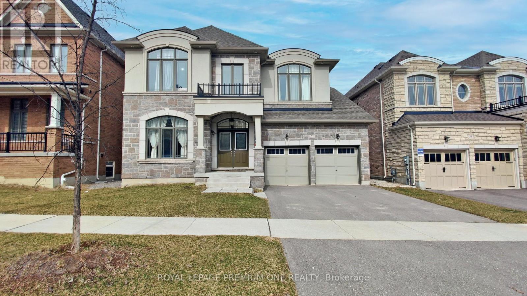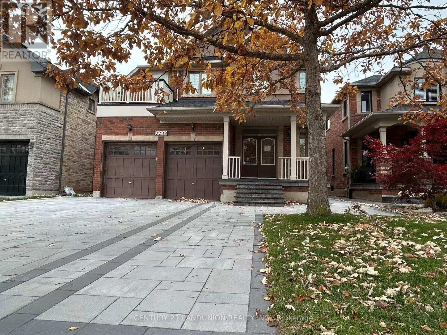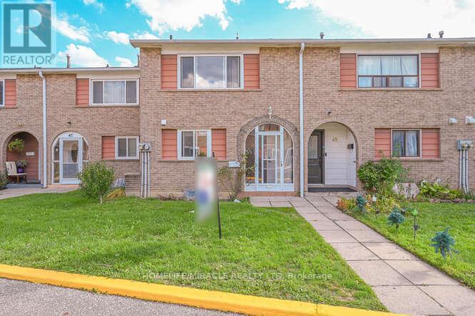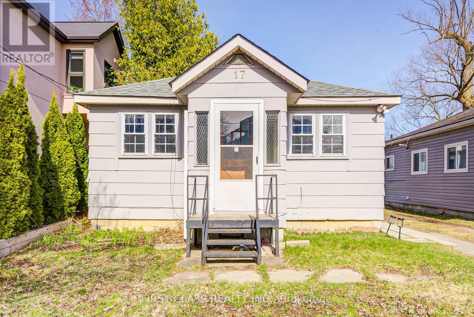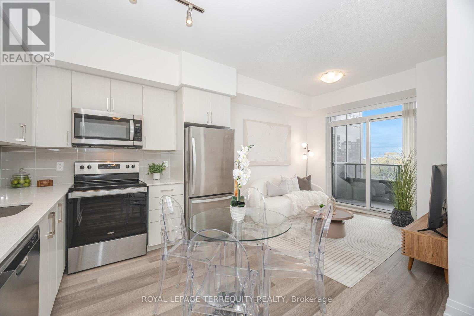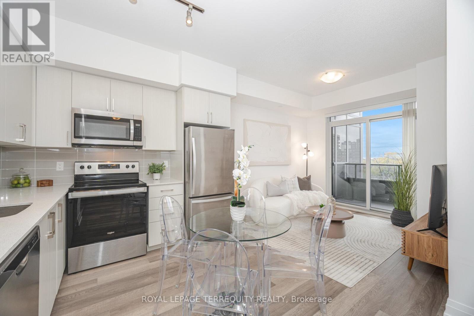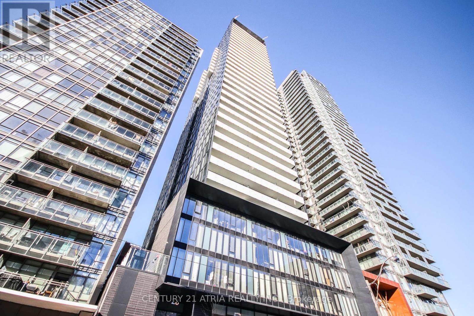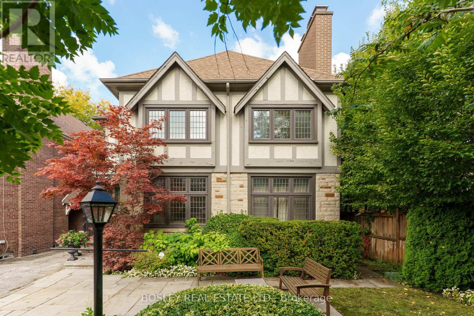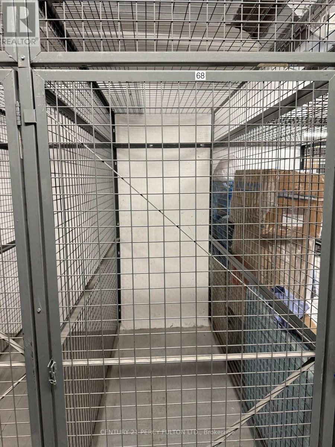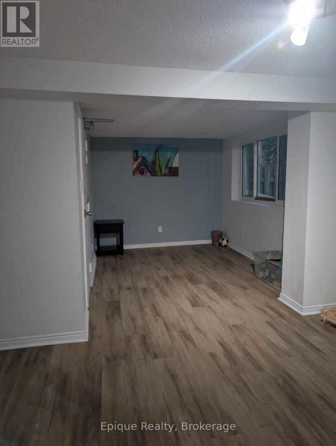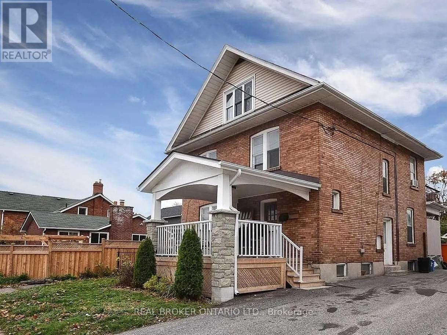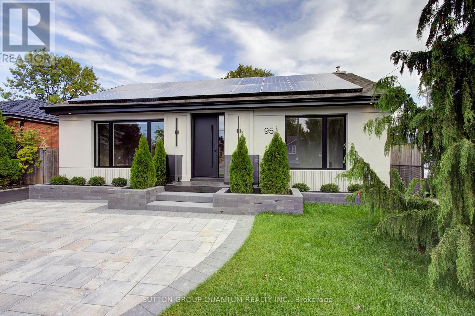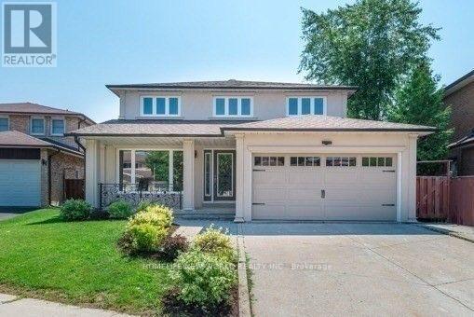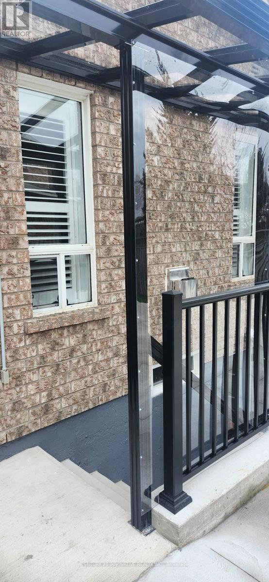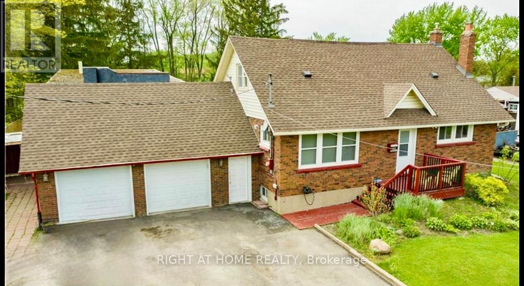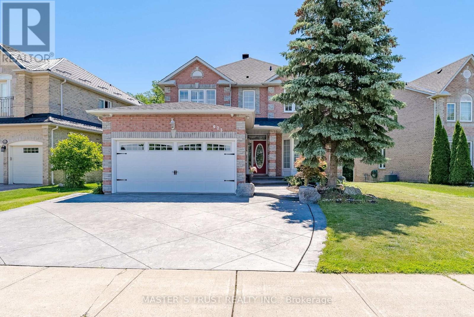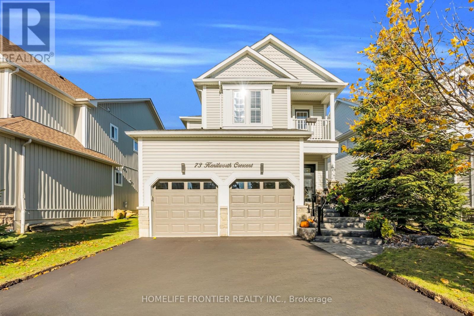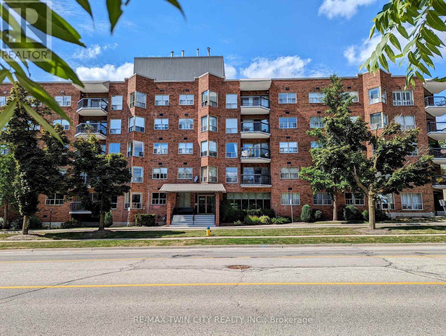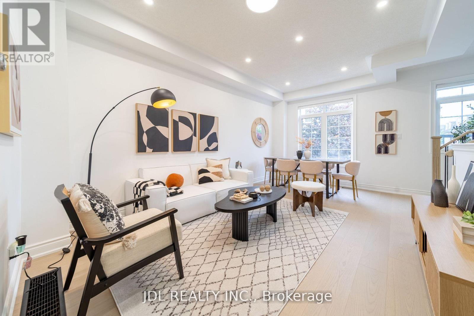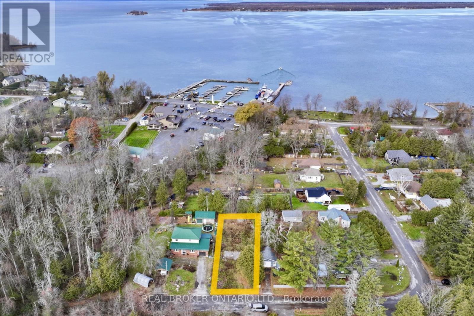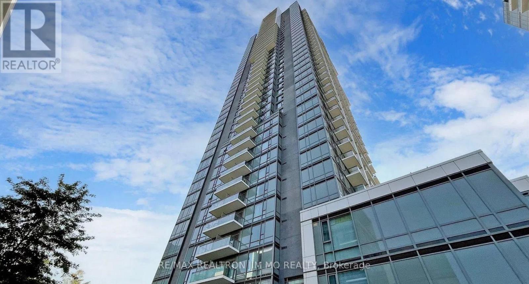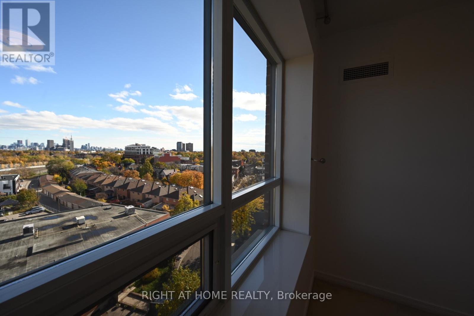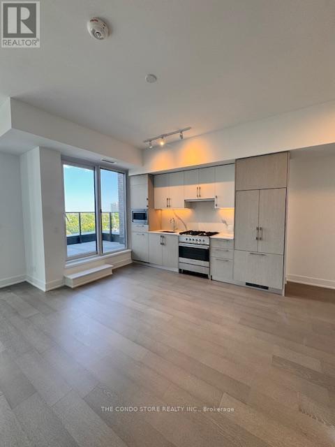52 Daisy Meadow Crescent
Caledon, Ontario
Welcome to 52 Daisy Meadow Cres situated in the quaint Pathways community of Caledon East. This newer executive home was built by Countrywide Homes and features approx. 4396sqft of living space with 5 bedrooms & 6 baths. Upon entry the gracious & bright open to above foyer leads to a large formal dining/living area perfect for family gatherings & entertaining. The family sized chef's kitchen has been upgraded and features a large centre Island with premium quartz counters, Wolf Built-In Wall Oven w/Microwave & Gas Cooktop. The Servery with Walk-In Pantry provides additional Kitchen Storage and provides direct access to the formal Dining room. The large Breakfast area provides an open concept flow overlooking the Family room area which features a linear Gas Fireplace. For those who work from home, the formal home office provides a private retreat space with plenty of natural light. The upper-level features 5 bedrooms each with their own ensuite. The large primary bedroom features his/her walk-in closets and a huge 7pc ensuite with Frameless glass shower & make-up counter area. A separate side entrance to the basement includes a beautifully finished landing & upgraded oak service stairs with modern posts and sleek metal railings. Conveniently located close to Parks, Schools, Caledon East Community Complex, and numerous Trails for nature lovers. This home offers great living space to accommodate multi-generation living for large families. Don't miss out on your opportunity to own this stunning home with numerous luxury upgrades throughout! (id:61852)
Royal LePage Premium One Realty
2238 Gladacres Lane
Oakville, Ontario
Newly renovated legal basement apartment in the highly sought-after West Oak Trails neighbourhood of Oakville. Bright and spacious 3-bedroom, 2-bath layout, including one bedroom with its own private ensuite. Features a separate side entrance, open-concept living/dining area, and private in-suite laundry. Completed with City Permit for compliant and comfortable living.Located in a quiet, family-oriented community surrounded by parks, walking trails, and green space. Convenient access to Fortinos, FreshCo, Walmart, LCBO, banks, cafés, restaurants, and Oakville Trafalgar Memorial Hospital. Easy commuter access to QEW, Hwy 403, and GO Transit.Situated within well-regarded school boundaries, including Emily Carr PS and Garth Webb SS.**Flexible Rental Options: Space can also be rented as smaller separate units at different price points. (id:61852)
Century 21 Landunion Realty Inc.
48 - 2012 Martingrove Road W
Toronto, Ontario
Location... Location ... Location. Largest townhouse in a well maintained condo complex await you to occupy it. This carpet free, move in ready spacious unit is freshly painted and filled with natural sun shines. Thousand of $$$ spent on upgrade (Portlights 2025, Wooden floor-2025 washrooms-2025, Kitchen with quartz counter top-2023, New furnace-2021 Windows 2018 and much more). This beautiful unit has large size 3+1 Bedrooms and Fully Renovated Two Full Baths. Perfect For end user or investor. Whether you are Upsizing Or Downsizing, this is perfect for you to live. Walk-Out To large size fenced back yard for family entertainment. Water charge, building insurance and roof maintenance are included in very low condo fee. Ample Storage throughout Including Large Crawlspace In Basement. Located at most desirable area of North Etobicoke, this unit is just at the corner of Albion Road and Martin Grove Road, TTC buses stops at your doorsteps to go to Kipling and Wilson Subway Stations, Steps away to Finch West LRT, easy access to all major highways- 401, 407, 427, 409, 400, Hwy 27, Hwy 7, Humber hospital and Guelph-Humber University, Albion Mall. Close to major Canadian and Asian Grocery Stores, Worship Places, eatery places, Few minutes drive to city of Brampton East, Vaughn, North York, South Etobicoke. Book your private showing NOW. (id:61852)
Homelife/miracle Realty Ltd
17 Willowbank Avenue
Richmond Hill, Ontario
Lake Wilcox Desirable Lake Front & Access Detached with private dock, Over $70,000 Renovation. Modern Custom Kitchen Cabinet, S/S Appliances, New Granite Countertop & backsplash. New Pot Lights, 4 pcs Bath With Granite Countertop, New finished bathroom with framless shower & porcelain flr, Roofing is 2020, AC is 2024. New painting, Open concept & bright, over looking the Lake in living, dining, kitchen area & the Seperate Bedroom. Two storage Sheds. Enjoy the beautiful lake view , fishing, boating, kayaking & lots of water activities in your private backyard. Move in Condition! (id:61852)
First Class Realty Inc.
509 - 3121 Sheppard Avenue E
Toronto, Ontario
Welcome to 3121 Sheppard Ave E, unit 509. A sleek, stylish 1+Den condo. This bright, open concept suite offers 9-ft ceilings, wide-plank flooring, and floor-to-ceiling windows that flood the space with natural light. The modern kitchen features quartz countertops, a subway tile backsplash, stainless steel appliances, and ample open space perfect for casual dining or entertaining. The spacious bedroom includes a double closet and a large window, while the versatile den can serve as a home office, guest space, or nursery. Step out to your private balcony and enjoy the peaceful view. A perfect spot for your morning coffee or evening unwind. Thoughtfully designed with a functional layout, this unit also includes in-suite laundry and one underground parking space. Enjoy top-notch building amenities, including a fully equipped gym, yoga studio, party room, outdoor terrace with BBQ area, visitor parking, and 24-hour concierge. Located steps to TTC, minutes to Hwy 401/404, and close to Fairview Mall, Agincourt GO, parks, schools, and dining options. Quick access to Seneca and Centennial Colleges. Move-in ready, impeccably maintained, and ideally located. This is the one you've been waiting for! (id:61852)
Royal LePage Terrequity Realty
509 - 3121 Sheppard Avenue E
Toronto, Ontario
Sleek 1+Den condo with a functional layout and modern finishes. This bright suite features 9- ft ceilings, wide-plank flooring, and floor-to-ceiling windows that bring in natural light throughout the day. The contemporary kitchen includes quartz countertops, subway tile backsplash, stainless steel appliances, and a large peninsula with room for dining and meal prep. The bedroom offers a full double closet and large window. The den is separate and versatile-ideal for a home office, guest space, or nursery. Enjoy the outdoors on your private balcony, a perfect spot for morning coffee or evening downtime. In-suite laundry and one underground parking space are included. Amenities: fitness centre, yoga studio, party room, outdoor terrace with BBQ area, visitor parking, and 24-hour concierge. Prime location: steps to TTC, minutes to Hwy 401/404, Fairview Mall, Agincourt GO, parks, schools, dining, and quick access to Seneca and Centennial College. Move-in ready and very well maintained. (id:61852)
Royal LePage Terrequity Realty
2110 - 28 Wellesley Street E
Toronto, Ontario
Live in the heart of downtown Toronto in this stylishly designed studio by Cresford Luxury Living, where elegance meets convenience. Features You'll Love: Soaring 9-ft ceilings that amplify space and light, European-inspired kitchen with sleek finishes and modern appliances, Spa-like luxury bathroom for a truly relaxing experience, Smart and stylish layout, perfect for urban living. Unbeatable Location - Yonge & Wellesley and Just steps to Wellesley Subway Station. Walking distance to U of T, Toronto Metropolitan University (Ryerson), Yorkville, Eaton Centre, and world-class restaurants, cafes, and shops. Surrounded by parks, groceries, and everything downtown has to offer. Walk Score: 99/100 - Daily errands don't require a car. Transit Score: 100/100 - Commuting made effortless. Ideal for young professionals, students, and investors alike. Priced to move! (id:61852)
Century 21 Atria Realty Inc.
Upper - 20 Coulson Avenue
Toronto, Ontario
Classic Charm Meets Everyday Convenience. Welcome to the upper two floors of this spacious, elegant Forest Hill Duplex. Traditional style and graceful details set the tone throughout, offering four bedrooms, three bathrooms, and a versatile den. The main floor features a grand living room, a formal dining room, and newly refinished hardwood floors. The screened-in back porch extends your living space, overlooking a canopy of mature trees a perfect retreat for warm-weather lounging or evening gatherings. Upstairs, you'll find two generously sized bedrooms that strike a balance between privacy and flexibility, providing dedicated space for kids, guests, or those working from home. Everyday convenience is built in with two-car parking, steps to Forest Hill Village's cafés, shops, and boutiques. Families will appreciate the proximity to schools, easy access to the Beltline Trail, and Cedarvale Ravine. With excellent walking, biking, and transit scores, this Forest Hill South duplex delivers not just a home, but a lifestyle. (id:61852)
Bosley Real Estate Ltd.
C68 Locker - 2221 Yonge Street
Toronto, Ontario
Locker/Bicycle Storage in P3 for lease, need FOB access, ask concierge, for the resident of same building (id:61852)
Century 21 Percy Fulton Ltd.
9 - 30 Green Valley Drive
Kitchener, Ontario
Welcome to Village on the Green, set in Kitcheners highly desirable Pioneer Park/Doon area. This spacious and well-maintained 3-bedroom, 3-bathroom townhome offers over 2,000 sq. ft. of above-grade living space with tranquil views of mature trees and greenery. The bright, open-concept main floor features a modern eat-in kitchen with ample cabinetry and counter space, seamlessly connecting to the dining and living areas, while oversized windows fill the space with natural light. Upstairs, the large primary suite is complemented by two additional bedrooms and a full bath, making it perfect for families, guests, or a home office. Situated in a family-friendly, well-managed community with quiet streets, this home is just minutes from Highway 401, Conestoga College, shopping, golf, and walking trails. A rare opportunity to lease a spacious townhome in a sought-after location book your showing today! Students are welcome. (id:61852)
Epique Realty
109 - 4850 Glen Erin Drive
Mississauga, Ontario
One of the best Location in Erin Mills, This Incredible Executive Condo Close to Hwy 403, Within Steps to Schools Public Transit and Erin Mills Town Centre, large Corner Unit on the main floor, large pantry. Walkout to Yard/ Visitor parking to Make it Convenient for bringing in Groceries. Upgrade Kitchen Cabinet with granite counter top, new laminate floor, fresh painting, very good condition so Don't Miss it. (id:61852)
RE/MAX Real Estate Centre Inc.
Bsmt - 210 Mary Street N
Oshawa, Ontario
This stunning lower unit checks all the boxes! Featuring a private side entrance, large bright windows, and modern renovations throughout, it's the perfect blend of comfort and style. Enjoy pot lights, an extra bedroom or home office, and a functional kitchen with classic, updated finishes and a spacious feel. A total must-see! Deals like this don't last long - especially with this prime location just steps from downtown, public transit, shopping, groceries, and the beautiful Botanical Park. (id:61852)
Right At Home Realty
Lower Unit - 95 South Bend Road E
Hamilton, Ontario
Beautifully renovated 2-bed, 1-bath lower-level unit in Hamilton's desirable Balfour area. Features a sleek, modern design with custom finishes, a bright open interiors, and a beautiful kitchen with quartz counters and ample storage. The space is enhanced by luxurious polished porcelain flooring, adding elegance and a refined touch throughout. All brand-new appliances and in-home washer/dryer included. Enjoy a private entrance through a beautifully enclosed sunroom with floor-to-ceiling windows - a bright, peaceful sitting area that's exclusively part of the lease. Located in a family-friendly community close to schools, parks, shopping, and banks, the Balfour area offers a balanced lifestyle of convenience and charm - the perfect place to call home! Utilities are extra. (id:61852)
Sutton Group Quantum Realty Inc.
Bsmt - 80 Fieldview Crescent
Markham, Ontario
Very Good Location, Detached Home Is Professionally Renovated From Top To Bottom, Three Bedrooms With 2 Bathrooms, Separate Entrance, Modern Elegant Solid Wood Kitchen, Large Living & Dining Room, Newer Furnace, Pot Lights, Step To Suppermarket, T&T, Restaurant, Ttc, Cinema, Hospital. Partly Furnished, Happy To Move In. (id:61852)
Homelife New World Realty Inc.
83 Harty Crescent
Ajax, Ontario
Brand New, Never lived in, 2 Bedroom Basement Self Contained Apartment with own Separate Side Door Entrance in a Beautiful, Bright And Spacious All Brick Home In Desirable Northwest Ajax. Own Ensuite Laundry, Laminate Floors, New Kitchen and 4 Piece Bathroom. brand new Appliances . One Parking Spot in driveway. Tenant pays 40% utilities. No pets and Non Smokers please. **EXTRAS** Fridge, Stove, Washer & Dryer - New Appliances (id:61852)
Century 21 Innovative Realty Inc.
149 Rice Road
Welland, Ontario
Ideal Investment, Endless Opportunities ! Steps away from Niagara College, Excellent potential due to location and rental demand. Spacious Lot with all amenities at walking distance. Property is being sold AS IS, Seller makes no representations or warranties. (id:61852)
Right At Home Realty
623 Carlton Road
Markham, Ontario
In the heart of prestigious Unionville. Grand property boasting 4+2 beds & 5 baths over 3000 sqft AG situated on an exclusive 62X118fttreed/ ravine lot. Textured stone triple wide driveway leads to the bright entrance opening into main level w/ a centre-hall design. Cozy living room O/Lthe driveway leads to the formal dining area opening into the gourmet eat-in kitchen upgraded w/ B/I pantry & breakfast bar w/ W/O to exterior two-tierdeck. Naturally lit Formal family room complete w/ fireplace adjacent to the rarely offered main floor office & laundry/ mudroom. 2nd level presents 4spacious family-sized bedrooms & 3 full baths w/ 2 ensuites. Primary bedroom w/ sitting area, large W/I closet w/ B/I organizers, & 5pc- ensuite. 2nd bedw/ W/I closet & 5-pc ensuite. German imported hardwood thru/out. Full bsmt finished with a large rec room, 2 bedroom & 1 bath. Deep backyard withenormous deck and luscious greenery for entertainment. Steps to top-rated schools, parks, rec centres, shopping & mins to Hwy 7, 407, 404, CF Markville, Centennial GO, & much more. (id:61852)
Master's Trust Realty Inc.
73 Kenilworth Crescent
Whitby, Ontario
Welcome To 73 Kenilworth Crescent - A Beautiful Brooklin Gem! This Stunning 3+1 Bedroom And 4 Bathroom Home With A Double Car Garage Is Nestled In The Highly Sought-After Brooklin Community Surrounded By Excellent Schools, Parks, And Family-Friendly Amenities. Step Inside To An Open Concept Main Floor Featuring 9-Foot Ceilings, Elegant California Shutters, And Gleaming Hardwood Throughout. The Spacious Living And Dining Areas Offer A Seamless Flow, Perfect For Both Everyday Living And Entertaining. Upstairs, You'll Find Large Bedrooms Including An Oversized Primary Suite With A Huge Walk-In Closet And A Luxurious Ensuite Featuring A Glass Shower And Relaxing Corner Tub. The Exterior Boasts Gorgeous Natural Stone Landscaping At The Front And A Walkout To A Beautiful Backyard Composite Deck Complete With Modern Glass Railings And A Jacuzzi, Ideal For Unwinding Or Hosting Gatherings. Newly Added Is A Professionally Finished Basement With Premium Finishes Offering A Full Guest Or In-Law Suite Featuring A Stylish Living Area, Bedroom, Full Bathroom, And Custom Details Designed For Comfort And Privacy - Perfect For Extended Family, Overnight Guests Or Additional Rental Income. Tons Of Upgrades; New Appliances (2024), New Light Fixtures (2024), Complete Driveway Asphalt (2025), Freshly Painted (2024), Flooring & Tile (2024), Quartz Countertops (2025), Basement Renovations (2023), Fibreglass Front Door (2023), Garage Door Opener (2023), California Shutters (2023) This Meticulously Cared For Home Shows True Pride Of Ownership And Is A Must See. (id:61852)
Homelife Frontier Realty Inc.
407 - 300 Keats Way
Waterloo, Ontario
Fully Renovated 2-Bed, 2-Bath Condo in Desirable Beechwood, Waterloo. Welcome to this beautifully renovated corner unit in the sought-after Beechwood neighborhood - a quiet, family-friendly area in the heart of Waterloo. This bright and spacious condo offers 2 generous bedrooms and 2 full bathrooms, including an ensuite in the primary bedroom. Enjoy modern living with - almost new flooring, fresh paint throughout, a fully updated kitchen with almost new appliances, and upgraded washroom fittings. The large, functional balcony is perfect for relaxing or entertaining, and being a corner unit, it benefits from plenty of natural light. Step inside to a spacious open-concept living and dining area that flows seamlessly into the updated kitchen and out to the balcony. The layout is thoughtfully designed for both comfort and functionality. Additional features include: 2 underground parking spots, In-suite laundry, dedicated storage space, 24 hours surveillance CCTV system, Intercom system, Car wash. Located just minutes from University of Waterloo, Wilfrid Laurier University, shopping centers, School , parks, and public transit - everything you need is within easy reach. Don't miss this opportunity to own a move-in ready home in one of Waterloo's most desirable communities! (id:61852)
RE/MAX Twin City Realty Inc.
51 Routliffe Lane
Toronto, Ontario
Fully renovated and move-in ready, this residence is situated in the vibrant and sought-after community of North York. Featuring a modern minimalist design, this bright and spacious south-north facing unit offers nearly 2,000 sqft. of thoughtfully planned living space, filled with abundant natural sunlight on every level. The open-concept living and dining area showcases 9-ft ceilings. The sunlit eat-in kitchen overlooks a private, tranquil backyard and has been fully upgraded with clean white cabinetry and brand-new quartz countertops, offering a fresh and timeless aesthetic. The home is finished with light-toned engineered hardwood flooring, and the stairs and railings have all been newly replaced, contributing to a cohesive and modern feel. The main floor powder room features a sleek floating vanity, while the second-floor bathroom has been fully renovated with large-format glossy tiles, a floating vanity with an LED mirror, and a glass-enclosed shower creating a bright and refined space. The primary ensuite is a luxurious retreat, complete with a freestanding bathtub, double floating vanities, dual LED mirrors, and recessed spotlights for enhanced brightness and comfort. The four-bedroom layout includes well-proportioned bedrooms, a convenient second-floor laundry room, and a versatile third-floor family room or home office also suitable as a fourth bedroom with private balcony access. Stylish comfort and exceptional attention to detail are evident throughout. Located just steps from the Edithvale Community Centre, parks, shops, restaurants, and transit, this home offers a rare blend of modern design, everyday practicality, and urban convenience. (id:61852)
Jdl Realty Inc.
34 Della Street
Georgina, Ontario
Attention Builders & Investors! A prime opportunity to build a dream home near the lake! Steps from Lake Simcoe, this cleared 50 x 150 ft lot is ready for construction & comes with plans for a detached double-garage 3-bedroom bungalow. Building Permits are approved & will be provided at Closing. The Seller is open to being contracted for the construction of the dwelling and is also willing to consider offering construction financing. Nestled on a quiet cul-de-sac, the property offers both privacy & practicality, just minutes from key amenities such as a marina, boat launch, restaurant, Lake Simcoe Ferry & local business centre. With hydro & natural gas available at the property line, the groundwork is set for building. The location provides a quick 25-minute drive to Highway 404, making an effortless commute to & from the GTA. (id:61852)
Real Broker Ontario Ltd.
Main Street Realty Ltd.
Ph11 - 55 Ann O'reilly Road
Toronto, Ontario
Luxury 2 Bed + 2 Bath Penthouse Suite Offering 760 Sq Ft Of Functional Open-Concept Living Space. Located On The 43rd Floor With Exclusive Extra-High 10' Penthouse Ceilings, This Home Features Floor-To-Ceiling Windows And Unobstructed Panoramic City Views. Excellent Split Bedroom Layout With No Wasted Space. Modern Kitchen Features Granite Countertops, Stainless Steel Appliances, And An Integrated Dishwasher. Primary Bedroom Includes An Ensuite Bath And Large Windows. Laminate Throughout, Most Lighting Upgraded To High-End Fixtures, Ensuite Laundry, Parking Included.Top-Tier Amenities: 24-Hr Concierge, Visitor Parking, State-Of-The-Art Gym, Yoga Studio, Lap Pool, Steam Room, Theatre, Billiards, Private Dining Room, BBQ Area, Party Room & Lounge. Unbeatable Location: Steps To TTC, Fairview Mall, Restaurants, Shops & Parks. Quick Access To Hwy 404/401 And Don Mills Subway Station. *Can Be Rented Fully Furnished For An Additional $200* (id:61852)
RE/MAX Realtron Jim Mo Realty
910 - 61 Heintzman Street
Toronto, Ontario
Bright 1-bedroom condo for lease at 61 Heintzman Street in the heart of The Junction, featuring a functional open-concept layout, great natural light, in-suite laundry, and parking. This unit shines for its location: walk to Dundas West's cafés, restaurants, shops, groceries, and everyday amenities, making car-light living easy. Commuters will love the quick access to TTC bus routes that link directly to the Bloor subway line, nearby Dundas West and High Park stations, and the UP Express for fast trips downtown or to Pearson. In a well-managed, community-minded building known for its strong walkability and transit connectivity, this suite is an ideal choice for tenants seeking convenience, lifestyle, and value in Toronto's west end. (id:61852)
Right At Home Realty
903 - 8 Manor Road W
Toronto, Ontario
This is one of a kind layout in the Luxurious Davisville Units. Come and live in this exclusive new mid-rise boutique residence in the heart of the highly sought after Yonge & Eglinton neighborhood. This brand new large 1 bedroom + Den suite offers a spacious open concept layout with two balconies overlooking the city equipped with elegant modern finishes, combining comfort and style in a vibrant urban setting. Enjoy top-tier building amenities, including a fully equipped gym, yoga studio, pet spa, business center, rooftop lounge, and an outdoor entertaining area perfect for gatherings or quiet relaxation. Just steps from everything you need with trendy restaurants, grocery stores, boutique shops, and the subway are all minutes away. Experience luxury living with unbeatable convenience. No Pets/No Smoking. (id:61852)
The Condo Store Realty Inc.
