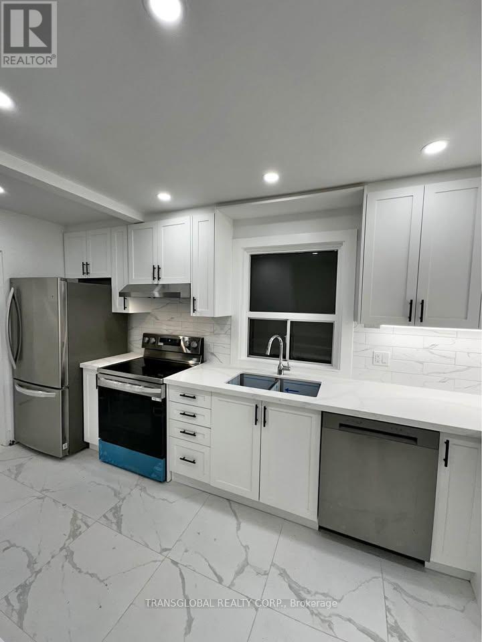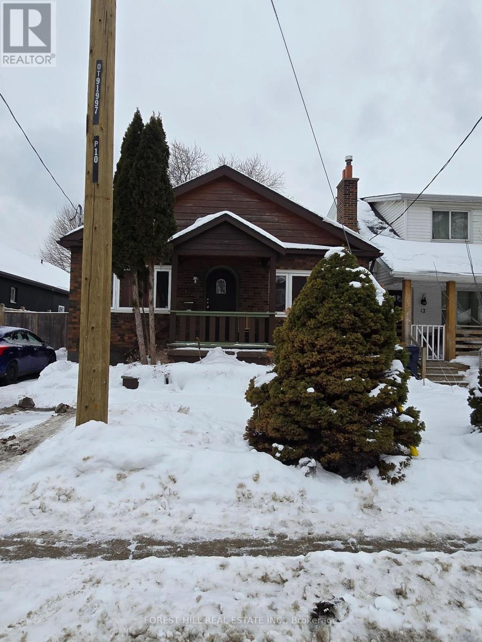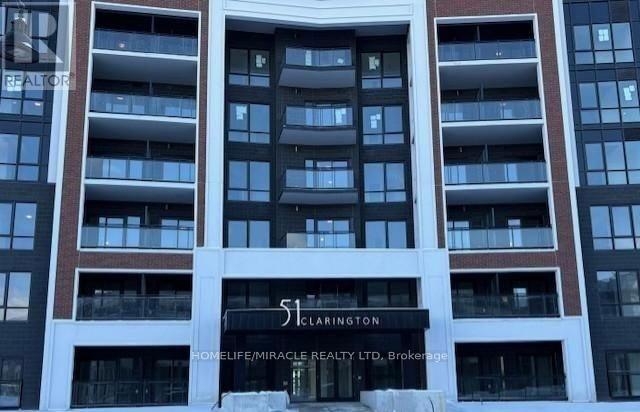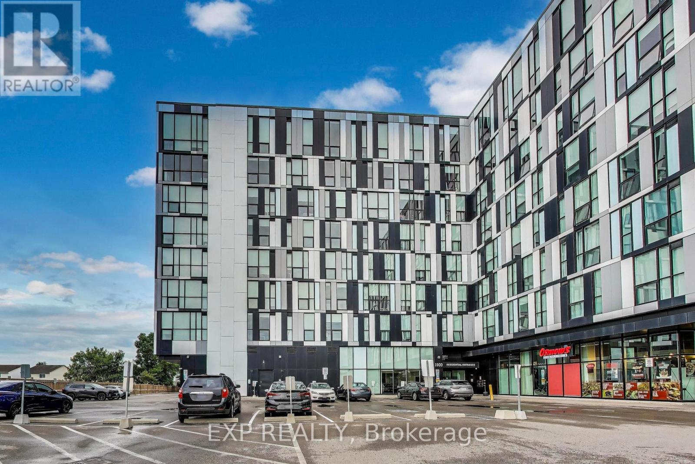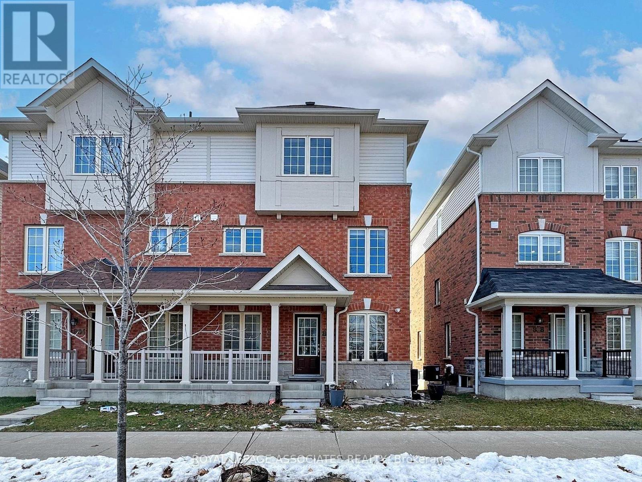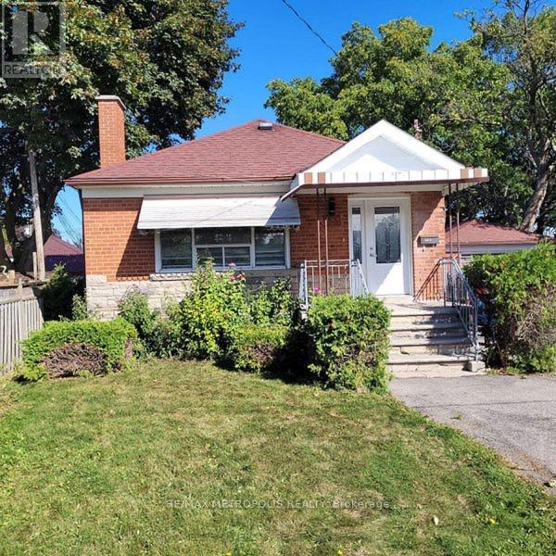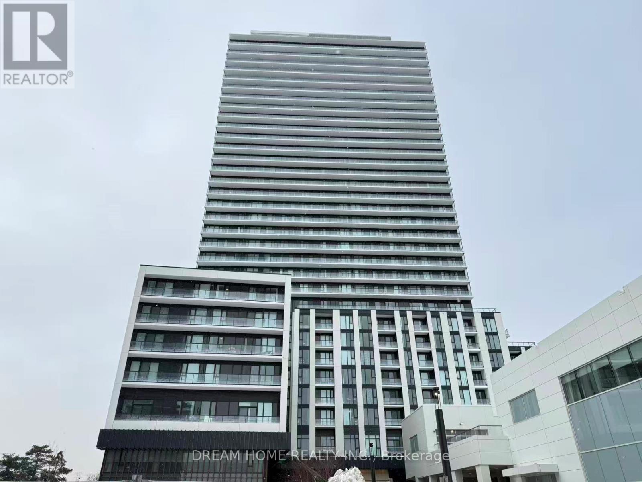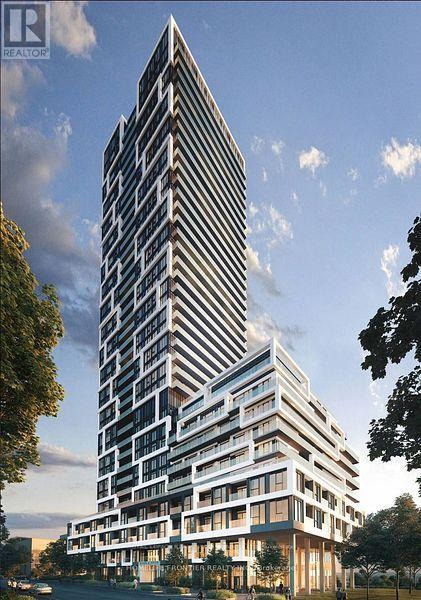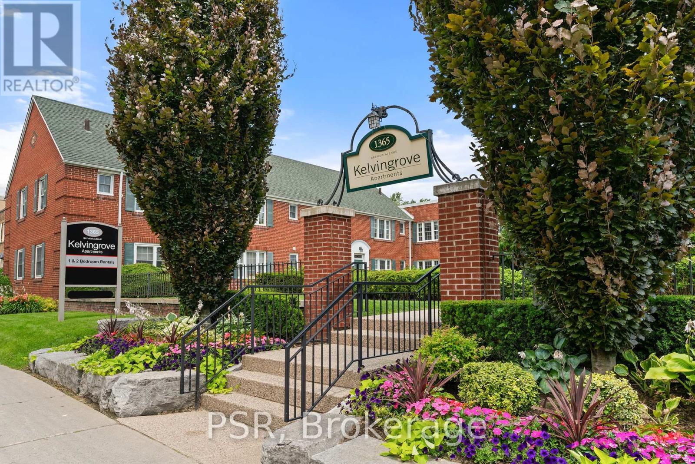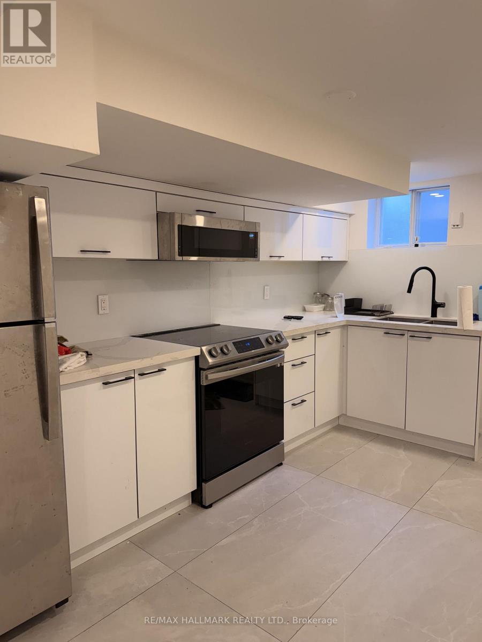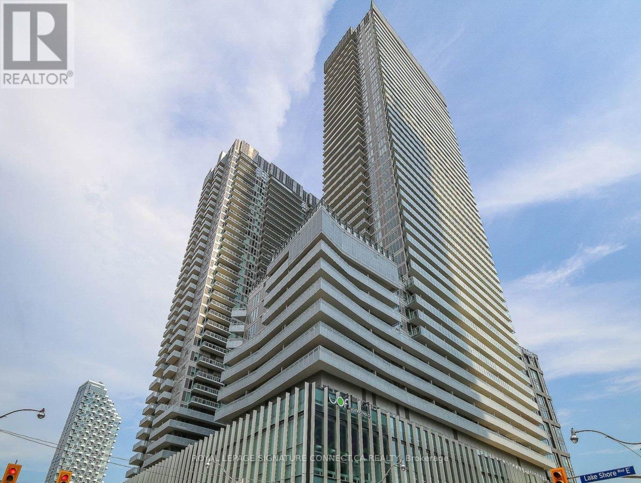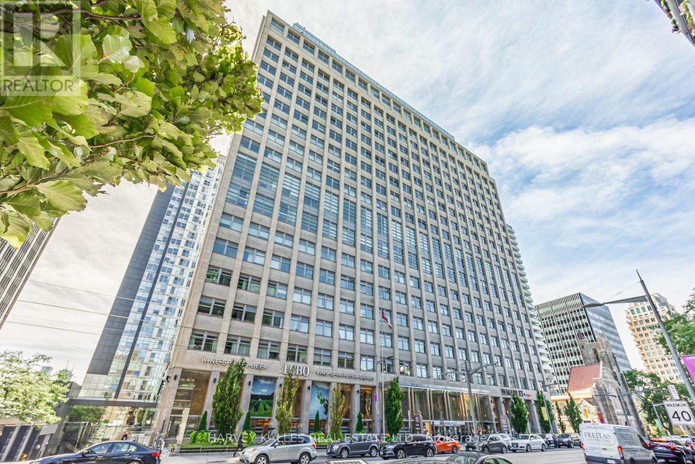Main - 10 Anticosti Drive
Toronto, Ontario
Bright and spacious main floor bungalow. Fully renovated with new flooring, bathroom, pot lights, kitchen with quartz countertop, undermount lighting, backsplash, and brand-new appliances (including full size washer and dryer). Parking available. Walk-out from primary bedroom to deck. Available for possession April 1st, 2026 or earlier. Tenant to pay 70% of utilities. (id:61852)
Transglobal Realty Corp.
10 Bryant Avenue
Toronto, Ontario
Detached East York bungalow ideal for investors, builders, renovators, or first-time buyers. Live on the main floor and rent the basement with separate walkout, or build your dream home. Prime location steps to Victoria Park Subway, Taylor Creek Park, the Danforth, and minutes to the Beaches. Private driveway with laneway parking (id:61852)
Forest Hill Real Estate Inc.
323 - 51 Clarington Boulevard
Clarington, Ontario
Welcome to this stunning Brand-New Luxury Development In The Heart Of Downtown Bowmanville! Suites Offers Modern Living With Floor-To-Ceiling Windows, Open Balcony, well Designed Layout With A Bright Open Concept Living And Dining Area That Opens To A Spacious Balcony Perfect For Relaxing Or Entertaining. Beautiful Kitchen Complete With Quartz Countertops And Tile Backsplash, The Spacious Primary Bedroom Boasts Large Windows That Flood The Space With Natural Lights, Enjoy The Convenience Of Ensuite Laundry, A Huge Walk-In Closet, building amenities includes a fitness Centre, yoga studio, residents' lounge, games/party room, boardroom-style workspaces, and an outdoor terrace, One Underground Parking Spot and one locker Included. Located In A Prime Area Near The Go Station And Highway 401. Nearby Local Shops, Grocery Stores, And A Variety Of Restaurants. Just Minutes To Historic Downtown Bowmanville, Close To The Scenic Bowmanville Waterfront Along Lake Ontario. (id:61852)
Homelife/miracle Realty Ltd
739 - 1900 Simcoe Street N
Oshawa, Ontario
Turn-Key Fully Furnished Studio With *PARKING INCLUDED*, Steps To Ontario Tech University And Durham College. A Rare Opportunity To Own A Fully Furnished Bachelor Suite With Parking Included, In-Demand Location. Situated In University Studios, This Purpose-Built Condominium Is Ideal For Investors, Students, First-Time Buyers, Or Professionals Seeking A Low-Maintenance Property.This Move-In-Ready Unit Offers A Highly Efficient And Functional Layout Designed To Maximize Space And Comfort. The Suite Features A Space-Saving Murphy Bed That Converts Into A Table, Along With A Sofa, Coffee Table, Desk, Window Coverings, And Built-In Storage. The Modern Kitchen Is Equipped With Stainless Steel Appliances Including A Fridge, Cooktop, Dishwasher, And An Ensuite Washer And Dryer. A Private Bathroom And In-Suite Laundry.The Building Provides Excellent Amenities Including A Fully Equipped Fitness Centre, Concierge Service, 24/7 Security, And Well-Maintained Common Areas On Every Floor Featuring Shared Kitchens, Lounge Seating, Televisions, And Dedicated Study Spaces. Wi-Fi Is Included In The Maintenance Fees.Located Just Steps From Ontario Tech University And Durham College, With Quick Access To Highway 407, Public Transit, Shopping, Restaurants, And Daily Conveniences, This Property Offers Long-Term Growth Potential.Whether You Are A Student, Or A Buyer Seeking A Turn-Key Condo In A Thriving Educational And Employment Hub, This Unit Delivers Exceptional Value In A Well-Managed Building With *PARKING INCLUDED.Schedule Your Private Viewing Today. (id:61852)
Exp Realty
806 Audley Road N
Ajax, Ontario
Move In Ready!!!! Gorgeous Sun Filled Freshly Painted 3 Bedroom Semi Detached House Available for Rent In the Heart of Mulberry Meadows Community of North Ajax, Ground Floor Family Room W/ Walkout. 2nd Floor W/ Open Concept Living/Dining With Walk-out To Balcony and Gas Fireplace. Also Features A spacious Kitchen With Stainless Steel Appliances, Breakfast Area and Extended Cabinets. Third Floor Features 3 Spacious Bedrooms Incl. Master Suite W/ 3Pc Ensuite and W/I Closet. Additional 4Pc Bath On 3rd Floor. Separate Laundry Room on Ground Floor, Close to Elementary and Secondary School, Shops, Hospitals, And Access to Hwys 407/401/412. Tenant Responsible for Snow Removal and Lawn Care. Tenants Pay 80% Of Utilities. (id:61852)
Royal LePage Associates Realty
Main - 181 Flora Drive
Toronto, Ontario
Move-in ready, charming 3-bedroom bungalow in vibrant Dorset Park combines comfort with convenience. Situated just off Kennedy and Lawrence, this main-level lease offers a thoughtfully updated interior with contemporary finishes and functional design. The spacious layout features a bright living area anchored by an electric fireplace, perfect for relaxing or entertaining. A sleek, modern kitchen offers ample cabinetry and counter space to inspire everyday culinary creativity. Three well-appointed bedrooms include a generously sized primary with its own 3-piece ensuite for added privacy and ease. Enjoy year-round comfort with central air and gas-forced air heating. With two full bathrooms, private laundry in the basement, and a dedicated private entrance, this home supports flexible and independent living. The property also includes two-car driveway parking and a detached structure (garage use not included) for added storage possibilities. Tucked into a family-friendly neighborhood, you're moments from schools, community centers, and an array of shops and dining options. Commuting is easy with TTC bus routes, Kennedy Subway Station, and Eglinton GO Station nearby, while quick access to major roads ensures a streamlined trip downtown or out of the city. An excellent opportunity for those seeking a comfortable and connected urban lifestyle in a well-established Toronto community. (id:61852)
RE/MAX Metropolis Realty
1710 - 5858 Yonge Street
Toronto, Ontario
Welcome to this spacious and well-designed 2 bedroom, 2 bathroom suite at 5858 Yonge St in the highly sought-after Plaza on Yonge, offering an ideal layout with an east-facing exposure and a private balcony that brings in abundant natural light. Residents enjoy an impressive array of resort-style amenities including a fitness centre, yoga room, outdoor pool, jacuzzi, sauna, steam room, party room, theatre room, gaming and social lounges, 24-hour concierge, Wi-Fi study and work lounge, pet spa and dog wash station, outdoor kids' play area, Plaza Club, BBQ facilities, guest suites, and bicycle storage. Ideally located at Yonge Street and Finch Avenue, Plaza on Yonge places you in the heart of the vibrant Newtonbrook community, just a short five-minute walk to Finch Station with seamless access to TTC Subway Line 1, GO Transit, and YRT buses. Everyday essentials are steps away with shopping at Centerpoint Mall, major supermarkets, and a wide selection of popular Asian dining options nearby. For outdoor enthusiasts, the lush green spaces of G Ross Lord Park and the Finch Recreational Trail are close by, offering a perfect balance of urban energy and natural escape in an amenity-rich neighborhood. Some photos have been virtually staged. Furniture and décor shown are for illustration purposes only and do not represent the current condition of the property. (id:61852)
Dream Home Realty Inc.
3506 - 5 Defries Street
Toronto, Ontario
Welcome to River and Fifth! Live In this Beautiful 590 sq ft condo featuring 1 Bedroom plusDen, 1 Full Bath With An Open Concept Modern Layout. A Full Size Balcony with an unobstructed views from the 35th floor; 9' smooth finish ceilings, wide plank laminate flooring throughout & quartz countertops. Energy efficient, built-in appliances, stacked washer & dryer, mirrored foyer closet. Located in the heart of Toronto's emerging Downtown; Access to local eateries, restaurants and cafes. & Direct access to the Bayview extension, allowing access to the DVP, Gardiner Expressway and HWY 401. 10/10 Transit score - mins from TTC routes allowing for quick travel throughout the city. Mins to Yonge-Dundas Square, Distillery District; Toronto Metropolitan University, George Brown College & so much more. 24hr concierge; Gym/Fitness Centre with Yoga Studios, Boxing, Sports Lounge; 12th floorviews from the 35th floor; 9' smooth finish ceilings, wide plank laminate flooring throughoutMetropolitan University, George Brown College & so much more.Rooftop Pool with Cabanas, Steam Room, Games Room, Co-Working Space, Party Room w/Fireplace. (id:61852)
Royal LePage Real Estate Services Ltd.
L03 - 1365 Bayview Avenue
Toronto, Ontario
Fall In Love With Life In Leaside At The Kelvingrove Community! This Beautifully Finished Ground Floor Suite Is Perfectly Situated In One Of Toronto's Most Sought-After Neighbourhoods. Featuring A Bright, Open-Concept Bachelor Layout With Highly Functional Living Space. The Modern Kitchen Showcases Full-Sized Stainless Steel Appliances, Stone Countertops, And Convenient Ensuite Laundry. Enjoy A Generously Sized Four-Piece Bathroom, All Light Fixtures And Window Coverings Included With Roller Blinds Throughout. Suite Is Equipped With Air Conditioning. Tenant To Pay Hydro. Just Steps To Bayview Shops, Restaurants & Cafes, Top-Rated Schools, Parks, And TTC. Everything Leaside Living Has To Offer Is Right At Your Doorstep. (id:61852)
Psr
Basement - 13 Brookfield Street
Toronto, Ontario
Welcome to this well-maintained basement suite in a great neighbourhood. This functional space features one comfortable bedroom plus a separate family room, offering flexibility for a home office, lounge area, or extra living space.The kitchen comes equipped with stainless steel appliances and opens to a practical living area designed for comfortable everyday use. Updated flooring and modern lighting add a clean, contemporary feel throughout.Located close to parks, shopping, and transit, this home offers convenience and privacy in a desirable area. An excellent option for anyone seeking an affordable and comfortable space in a well-connected neighbourhood. (id:61852)
RE/MAX Hallmark Realty Ltd.
1609 - 15 Lower Jarvis Street
Toronto, Ontario
Gorgeous Studio Suite Available In The Lighthouse Towers - Stunning Views Of The City & Lake From The Balcony, Beautiful Finishes Throughout, Large Foyer Closet With Stacked Washer & Dryer & Tons Of Natural Light From The Large Balcony/Windows. The Residents Of This Luxurious High Rise Will Enjoy Some Of The Best Amenities Around. Across From Loblaws, Liquor Store/Sugar Beach & Minutes From St Lawrence Market/Distillery District. (id:61852)
Royal LePage Signature Connect.ca Realty
310 - 111 St Clair Avenue W
Toronto, Ontario
Welcome to Imperial Plaza, where historic midcentury architecture meets a contemporary 2026 interior. Newly renovated and not yet lived in, this sleek and luxurious one-of-a kind suite was originally a 2 bedroom, converted into an expansive 1+Den, perfect for those who prefer a larger living space with a generously-sized living room, kitchen and dining room. This custom floor plan includes 2 full-baths and a large primary bedroom with ensuite and a walk-through to an enormous walk-in closet fit for a king. Featuring 10 ft ceilings, unobstructed south city views, brand new herringbone flooring, designer AYA Kitchen, and pot lights throughout. Longo's, LCBO and Starbucks in lobby. Also featuring 20,000 sq ft of state-of-the-art amenities including large gym, yoga studio, indoor pool, hot tub, sauna & steam, squash, golf simulator, movie theatre, billiards lounge, sound studio, business centre, party room, large courtyard with BBQs, guest suites and 24 hour concierge. Parking and locker included. All in a beautiful residential midtown neighbourhood just steps to Yonge & St. Clair! (id:61852)
Harvey Kalles Real Estate Ltd.
