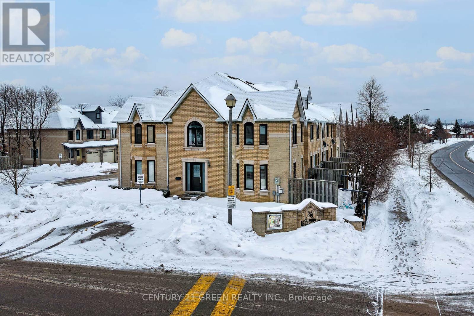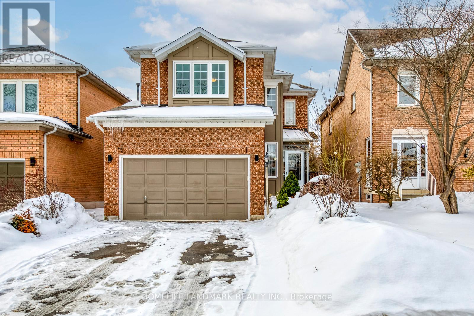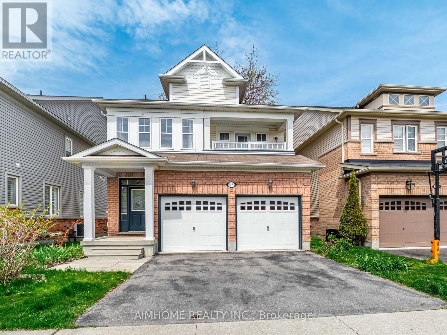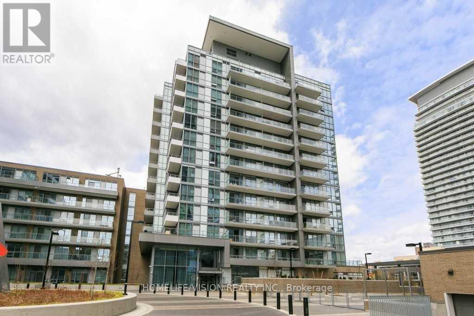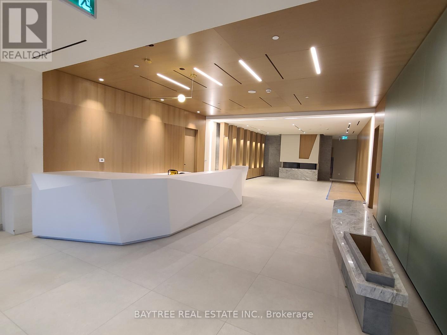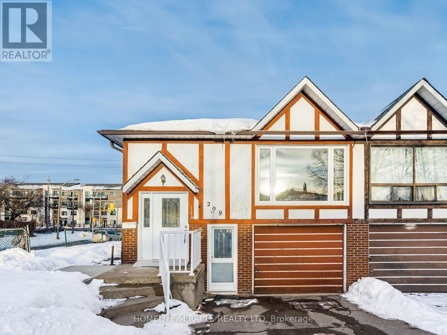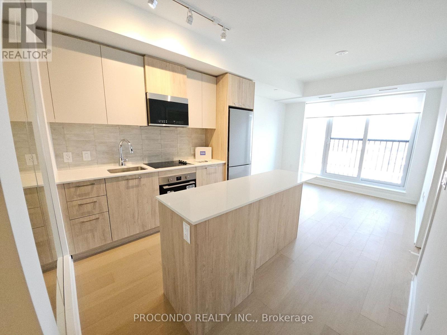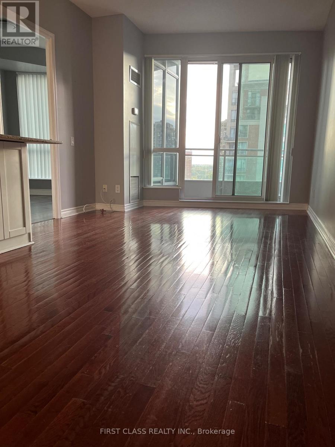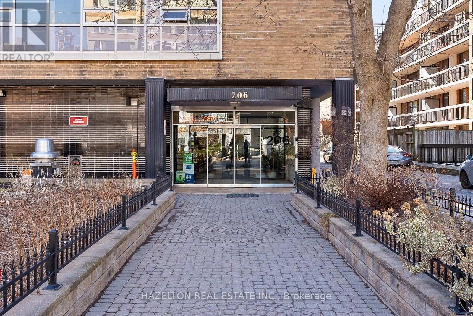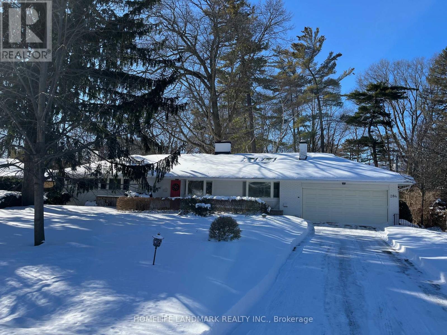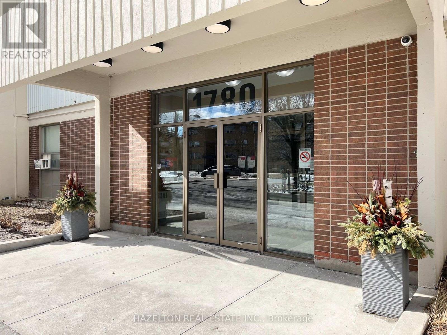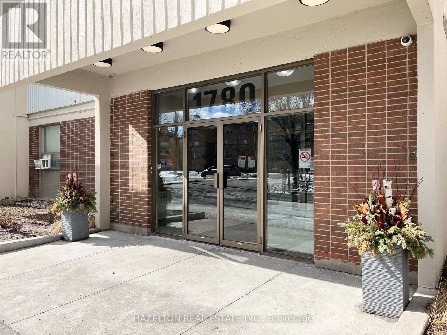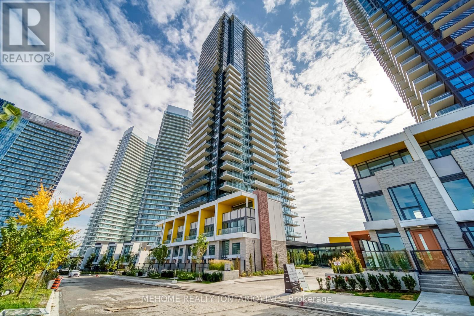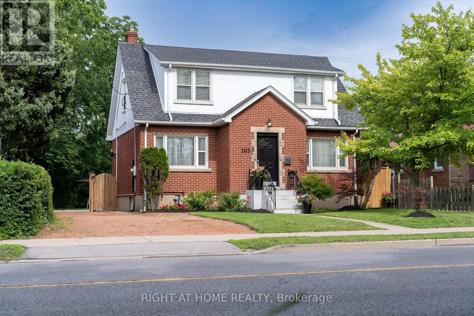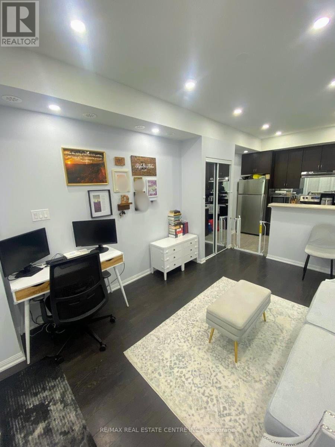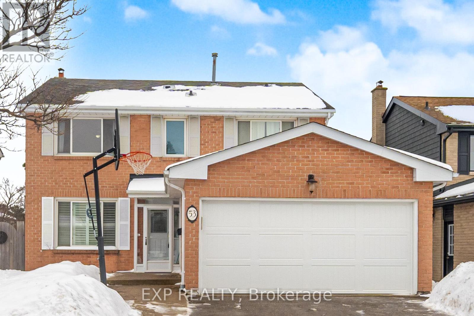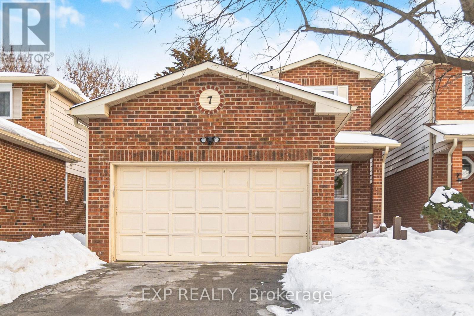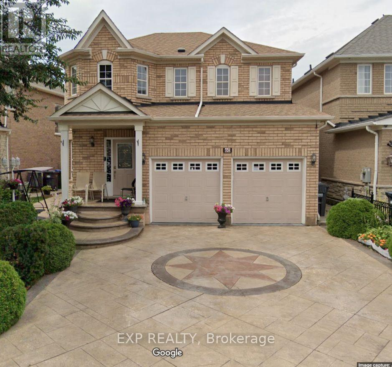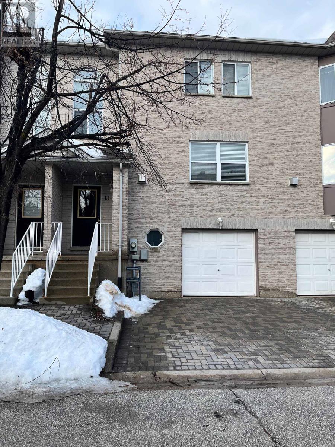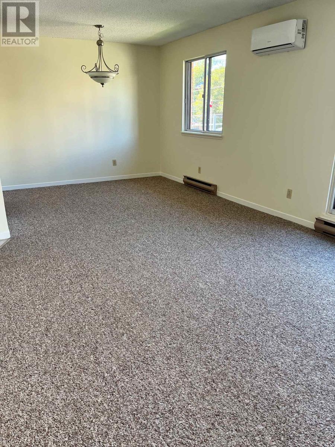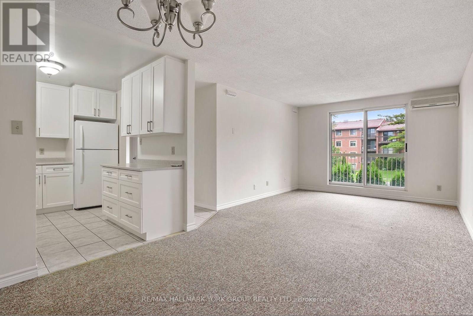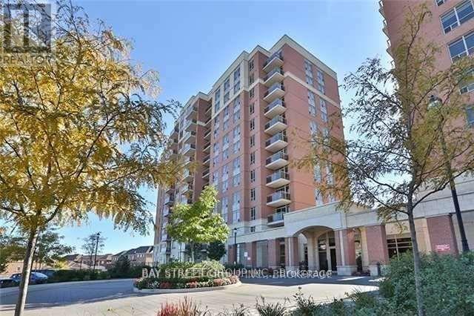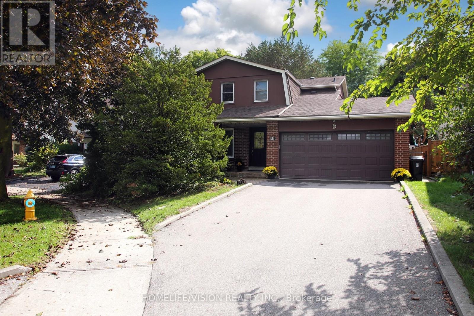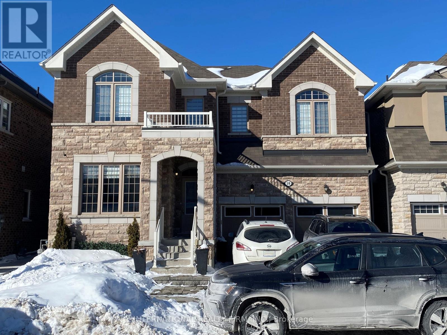170 - 455 Apache Court
Mississauga, Ontario
End Unit + Corner Lot! Feels Like A Semi/Detached With Extra Privacy And Tons Of Natural Light. Approx. 1,700 Sq Ft Above Grade Plus A Large Finished Basement-Approx. 2,500 Sq Ft Of Total Living Space. Fantastic Split Layout Featuring An Amazing Open Loft On The 2nd Floor With Excellent Storage-Perfect As A Family Room Or Home Office. Pot Lights Throughout, Finished Basement Renovation (2020), Updated Bathrooms (2023 & 2024), All Windows Replaced (2015), And New Front Door (2024). Prime Family-Friendly Location Steps To McKechnie Community Centre, Schools, Parks, Shopping, Square One & Quick Highway Access-Only About 15 Minutes To Toronto. Rare Opportunity: Space, Sunlight, And Upgrades In One Of The Best Spots In The Complex! Freshly Painted (id:61852)
Century 21 Green Realty Inc.
Lower - 5492 Haddon Hall Road
Mississauga, Ontario
Brand new, beautifully renovated 3-bedroom basement apartment in the heart of Central Erin Mills-one of Mississauga's most desirable, family-friendly communities and within the John Fraser SS / Gonzaga school district. Bright and spacious with a smart, flowing layout and modern finishes throughout. Open-concept kitchen featuring quartz countertops, stainless steel appliances, and sleek backsplash, plus porcelain flooring and pot lights. Rare offering: all 3 bedrooms include their own private 3-piece ensuite for ultimate comfort and privacy. Convenient in-suite laundry. Steps to parks, trails, schools, library, transit, and minutes to Erin Mills Town Centre, Credit Valley Hospital, UTM, GO stations, and easy access to Hwy 403/401/407. Excellent location-move-in ready! (id:61852)
Homelife Landmark Realty Inc.
93 James Govan Drive
Whitby, Ontario
Gorgeous 4-Bedroom Home in Prime Whitby Shores! Beautifully maintained home located in the highly sought-after Whitby Shores community, just steps to parks and the waterfront. Featuring hardwood flooring on main floor and extra-large bedrooms, this home offers exceptional space and comfort.The finished basement provides a spacious recreation room and a bonus cooler room, perfect for storage or hobbies. Enjoy the convenience of main-floor laundry and direct access from the garage. Ideal for families seeking a bright, spacious home in an unbeatable location close to trails, schools, transit, and amenities. (id:61852)
Aimhome Realty Inc.
616 - 52 Forest Manor Road
Toronto, Ontario
Luxury Emerald City Condo At Sheppard And Don Mills. Spacious One bedroom with Open Concept Modern Kitchen. One locker is included. Walk To Subway, Library, Restaurants And Shopping Mall And All Amenities. Live In This Building And Enjoy All The Fines Things This Building And The Neighbourhood Has To Offer. Great building amenities include gym, pool, concierge and many more. Excellent lay out with large balcony. Unit is currently tenanted with different furniture than the pictures shown in this listing. (id:61852)
Homelife/vision Realty Inc.
403 - 5 Defries Street
Toronto, Ontario
** Must See ** Discover Urban Luxury at River & Fifth! This stunning 2-bedroom, 2-bathroom unit offers 9-foot smooth ceilings, sleek quartz countertops, and custom cabinetry with energy-efficient appliances. The primary bedroom includes a private ensuite, while both rooms feature large closets and ample natural light. Window covers are installed well. Bathrooms showcase frameless showers, rainfall heads, and porcelain tiles. Located just a short stroll from the Distillery District and Toronto's vibrant downtown core, you're minutes away from conveniences, dining spots, cafes, and many shopping and entertainment options. Commuting is a breeze with super easy access to the Don Valley Parkway (DVP) and Gardiner Expressway, and TTC stops just steps away. The building itself offers premium amenities, including a 24/7 concierge, rooftop patio, kids play area, a fully equipped gym, and more. Balance urban convenience with modern comfort! Fridge, Stove, Range Hood, Dishwasher, Washer/Drier, All existing ELFs and window coverings. High Speed Internet is included! Furnished option is also available. (id:61852)
Baytree Real Estate Inc.
209 Apache Trail
Toronto, Ontario
Well-Maintained Corner Lot Raised Bungalow In The Vibrant Yet Scenic Pleasant View Neighborhood Of North York. Conveniently Close To Highways 401/404, TTC, Schools, Parks, Restaurants, Plazas & All Other Amenities. 3+1 Bedrooms On Main Floor. Spacious Living Room Combined With Dining. Kitchen With Eat-In Area. Freshly Painted. Newer Windows & Doors Throughout. Newer Roof. Newer Front Concrete. Finished Above-Ground In-Law Suite With New Kitchen, Bathroom, Bedroom, Huge Living Room, Separate Entrance & Sliding Door W/O To Backyard. Deep Lot For Summer Enjoyment. Attached Garage & Driveway Park 4 Cars. (id:61852)
Homelife/miracle Realty Ltd
551 - 30 Dreamers Way
Toronto, Ontario
Brand new, never-lived-in 2-bedroom, 2-bathroom suite at Daniels on Parliament in the heart of Regent Park, just minutes from downtown Toronto. Features a functional layout with modern finishes, open-concept living space, one underground parking spot, and one locker. TTC at your doorstep with quick access to subway and DVP. Residents enjoy premium amenities including fitness centre, co-working spaces, party room, and outdoor terraces, all surrounded by parks, dining, shopping, and everyday conveniences. (id:61852)
Procondo Realty Inc.
1012 - 60 Byng Avenue
Toronto, Ontario
Prime Location - Yonge & Finch, North York 5 Star Condo - the Monet; Well Maintained One-Bedroom Condo, 9Ft Ceiling, Bright with Sun Light, Elegant Hardwood Floors, Open Concept Workspace, Open Concept Kitchen, Granite Countertop and Breakfast Bar; New Washer & Dryer (2025); Steps to Restaurants and 24 Hr Metro Grocery Store, Minutes to Yonge/Finch Subway Station and Go Bus Station; 24-Hour Concierge, Recreational Facilities, Indoor Poor, Gym, Party Rm W/Piano, Guest Suites, Private Garden; All Inclusive except Cable, Including One Parking and One Locker; Plenty Parking Spots for Visitors. (id:61852)
First Class Realty Inc.
801 - 206 St George Street
Toronto, Ontario
Bright & Spacious, Recently Renovated, S/E Corner Apartment Filled With Natural Light & Fabulous City Views! Unbeatable Location On A Quiet Green Leafy Street In The Annex. Steps To Yorkville, Bloor, Shopping, St. George Subway Station, Schools, U Of T And Parks. Cozy Layout With An Open Concept Living Area And Kitchen With Breakfast Nook (Can Be Used As Home Office) That Opens Onto A Large Balcony. Well Priced In An Excellent Neighborhood. (id:61852)
Hazelton Real Estate Inc.
284 Woodland Drive
Oakville, Ontario
Nestled in the most prestigious area in east Oakville, this bungalow is newly renovated with brand new furniture and appliances (two new smart TVs, new fireplace, new microwave, new dishwasher, new washer and new dryer). For the family with seniors or young kids, it is very convenient that the laundry room and 3 bedrooms with bathrooms are on the first floor. The living room is big and sunny with a nice sunroom. The basement is walk-out to a big and quiet backyard with lots of mature trees. It is walking distance to Trafalgar high school and Maple grove public school. Welcome and enjoy the place! (id:61852)
Homelife Landmark Realty Inc.
504 - 1780 Victoria Park Avenue
Toronto, Ontario
Welcome to this bright and spacious, beautifully renovated one bedroom apartment in the heart of Victoria Village. Enjoy open concept living and dining with a walkout to a generous balcony - perfect for relaxing or entertaining. Offering plenty of storage throughout. Ideally located just steps to Lawrence Avenue, TTC, shopping, and everyday conveniences. Well priced in an excellent neighbourhood, this is a fantastic place to call home! (id:61852)
Hazelton Real Estate Inc.
905 - 1780 Victoria Park Avenue
Toronto, Ontario
Welcome to this bright and spacious, beautifully renovated one bedroom apartment in the heart of Victoria Village. Enjoy open concept living and dining with a walkout to a generous balcony - perfect for relaxing or entertaining. Offering plenty of storage throughout. Ideally located just steps to Lawrence Avenue, TTC, shopping, and everyday conveniences. Well priced in an excellent neighbourhood, this is a fantastic place to call home! (id:61852)
Hazelton Real Estate Inc.
3907 - 95 Mcmahon Drive
Toronto, Ontario
Welcome to Seasons, The Most Luxurious Condominium In North York! Enjoy this Luxury North West Corner Unit with Unobstructed Park Views. This 3 bedroom Unit Is 1 Floor Below Ph, Over 988 Sqft+ 175 Balcony Sqft. Featuring 9-ft ceilings, floor-to-ceiling windows, Newly Upgraded Laminated Flooring (2026) throughout, premium finishes, roller blinds, quartz countertops, and elegant marble bathrooms.s. 80, 000sq of Mega Club Amenities including: Touchless Carwash, BBQ, Bowling Alley, Fitness, Lawn Bowling, Lounge, Wine Tasting Room, Ball Room, Golf Simulator, Piano Lounge, Yoga Zone (Zumba and Yoga Group Classes) Hot Stone Loungers, Whirlpool, Badminton Courts, Volleyball Court, Full-size Basketball Court, Golf Putting Green, Tennis Court, Party Lounge with Pool Table, Party Room, Playground, Indoor Pool, Sauna. Mins To Community Centre, Ikea, Subway, TTC, Go train, Hwy 401/404, Bayview Village, & Shopping. (id:61852)
Mehome Realty (Ontario) Inc.
Century 21 Mypro Realty
105 Glenridge Avenue
St. Catharines, Ontario
Stunningly Renovated 6-Bedroom Home with High-End In-Law Suite & 8+ Parking Welcome to this immaculate, fully renovated luxury home nestled in the highly sought-after, prestigious Old Glenridge location. This property offers the perfect blend of sophisticated living and a lucrative investment opportunity, featuring a spacious primary residence and a separate, modern 2-bedroom in-law suite with its own entrance-ideal for extended family or significant rental income. Main Residence Highlights: Step into a bright, open-concept living space flooded with natural light. The main level boasts a stunning, modern chef's kitchen equipped with quartz and granite countertops and brand-new luxury stainless steel appliances. The home features three updated bathrooms, a convenient pantry, remote-controlled lighting, and new luxury blinds and window coverings throughout. The second floor offers a spacious retreat with four generous bedrooms and a luxurious new 4-piece bathroom. Exceptional Income Suite: The separate lower unit is an excellent, modern in-law suite designed for comfort and privacy. It includes two additional modern bedrooms, an extra fully-equipped kitchen with stainless steel appliances, and a private entrance. The seller is willing to lease the lower unit for $2,300 per month for six months if the buyer agrees to help facilitate an immediate income stream. Premium Features & Location: This house is situated on a huge lot with an impressive eight-plus parking spots. Security is prioritized with eight cameras and two monitoring stations included. The location is unbeatable: steps from a bus stop and just a few minutes' drive to Brock University, Ridley College, Niagara College, shopping centers, the Pen Centre, Niagara Falls, and the QEW. St.Catharines Golf Club, Montebello Park, Meridian Arena, Scenic Park Don't miss this rare opportunity to own a luxury home with significant income potential in the heart of St.Catharines (Niagara). Schedule your private tour today! (id:61852)
Right At Home Realty
298 - 250 Sunny Meadow Boulevard
Brampton, Ontario
Absolutely charming and delightful Unit. Large Bedroom, Living Room, Kitchen, Breakfast Bar, Full Washroom And Laundry. One (1) Parking Spot. Steps To library, transit, schools, grocery store & plaza. Easy Access To Hwy 410 And Hwy 7. Very close proximity to Brampton Civic Hospital and Places of Worship. Tenant to arrange for Tenant Liability Insurance for minimum $1MM. No Smoking And No Pets. Extras: Stainless Steel Fridge and Stove. (id:61852)
RE/MAX Real Estate Centre Inc.
53 Northampton Street
Brampton, Ontario
Welcome to 53 Northampton Place - a spacious, upgraded and beautifully maintained 4+3 bedroom, 4-bathroom detached home in Brampton's highly desirable Northgate community, backing directly onto parkland for privacy and peaceful green views. From the moment you step inside, you'll notice the pride of ownership and quality finishes throughout. Rich hardwood floors flow across the principal rooms, creating warmth and elegance. The bright family room features a cozy fireplace - the perfect setting for relaxing evenings or entertaining guests. The updated eat-in kitchen is designed for modern living, showcasing granite countertops, ample cabinetry, and generous counter space - ideal for busy mornings and weekend gatherings alike. Upstairs, the expansive primary suite offers a private retreat with a walk-in closet and full ensuite bath. Three additional well-sized bedrooms and two additional bathrooms provide comfortable space for a growing family. A major highlight is the fully legal 3-bedroom basement apartment with a separate entrance - offering exceptional flexibility for multi-generational living or strong rental income potential. Step outside to an impressive two-level deck overlooking park space behind the home. With no rear neighbors, you'll enjoy added privacy and a beautiful setting for summer entertaining. Conveniently located near schools, parks, shopping, transit, and major commuter routes, this move-in-ready home combines space, upgrades, income potential, and location - all in one of Brampton's most family-friendly communities. An outstanding opportunity you won't want to miss. (id:61852)
Exp Realty
7 Ferri Crescent
Brampton, Ontario
Welcome to 7 Ferri Crescent - a spacious and versatile 3+2 bedroom, 3-bathroom home nestled in the highly desirable Heart Lake community of Brampton. Offering a flexible layout and generous living space, this home is ideal for growing families, multi-generational living, or anyone looking for additional income potential. The bright, well-appointed kitchen features ample cabinetry and prep space, flowing seamlessly into the dining area - perfect for everyday family meals and entertaining. A large, inviting living room offers plenty of space to relax and gather with family and friends. The finished basement adds exceptional versatility with two additional bedrooms, a cozy den, and a wet bar, creating the perfect space for extended family, guests, or a private retreat. With its smart layout, the lower level offers excellent potential for conversion into a future basement apartment (buyer to verify requirements), making this home an attractive opportunity for investors or families seeking added income flexibility. Step outside to a fully fenced backyard - ideal for kids, pets, summer barbecues, and enjoying your own private outdoor space. Located in the heart of Heart Lake, this home is just a short walk to Loafer's Lake, Heart Lake Library, parks, scenic trails, and schools - an unbeatable lifestyle location for active families. Close to shopping, transit, and major commuter routes, it truly combines space, convenience, and long-term value in one of Brampton's most sought-after neighborhoods. A rare opportunity with built-in flexibility - don't miss it. (id:61852)
Exp Realty
60 Oranmore Crescent
Brampton, Ontario
Spacious 4-bedroom detached home for lease in the prestigious Credit Valley community of Brampton. Bright open-concept layout featuring a modern kitchen with backsplash, laminate flooring on the second level, and a finished basement offering additional living space. Fenced backyard for private outdoor enjoyment. ideally located close to Mount Pleasant GO Station, public transit, shopping plazas, and trails. Surrounded by highly rated elementary, Catholic and secondary schools, making it an excellent choice for families. Easy access to major roadways, and everyday amenities. Entire property for lease with 4 total parking spaces, Suitable for AAA tenants only. (id:61852)
Exp Realty
13 - 490 Veterans Drive
Barrie, Ontario
Welcome to Veterans Terrace - a quiet, private, mature-treed community in South Barrie, designed for comfortable living. Each spacious suite offers generous living space in a peaceful, well-managed residential setting. Veterans Terrace townhomes offer access to an outdoor swimming pool and sauna, perfect for relaxing after a long day. In cooler months, many units feature cozy gas fireplaces, creating a warm and inviting place to come home to. Ample parking is available throughout the complex, and select units include an attached single-car garage. The property is beautifully maintained and located just minutes from Highway 400, city transit, shopping, and amenities, with Lampman Park only a short walk away. (id:61852)
RE/MAX Hallmark York Group Realty Ltd.
N11 - 131 Edgehill Drive
Barrie, Ontario
Professional and Seniors. Each suite includes generous living space. 2 bedrooms, one bathroom, full kitchen - all units are air-conditioned and heated with natural gas. The buildings features: stairs, no elevators, separate coin operated laundry facility in the building, secure entry systems, surface parking one parking spot per unit. Visitor parking. Superintendent on-site. Quiet residential setting with convenient access to Highway 400, amenities, city transit, a short walk to the nearby Lampman Park. APPLICANTS MUST COMPLETE A RENTAL APPLICATION AND HAVE A "AAA" CREDIT SCORE (700+). (id:61852)
RE/MAX Hallmark York Group Realty Ltd.
O5 - 131 Edgehill Drive
Barrie, Ontario
Professional and Seniors. Each suite includes generous living space. 2 bedrooms, one bathroom, full kitchen - all units are air-conditioned and heated with natural gas. The buildings features: stairs, no elevators, separate coin operated laundry facility in the building, secure entry systems, surface parking one parking spot per unit. Visitor parking. Superintendent on-site. Quiet residential setting with convenient access to Highway 400, amenities, city transit, a short walk to the nearby Lampman Park. APPLICANTS MUST COMPLETE A RENTAL APPLICATION AND HAVE A "AAA" CREDIT SCORE (700+). (id:61852)
RE/MAX Hallmark York Group Realty Ltd.
702 - 73 King William Crescent
Richmond Hill, Ontario
Bright 2-bedroom condo in a Prime Location For Lease. Modern open -concept kitchen with granite countertops. Conveniently located just steps to yonge street, VIVA transit and minutes to Hwy407, Langstaff Go Station, theatre, parks and shopping centres. Perfect for comfortable and convenient living. (id:61852)
Bay Street Group Inc.
12 Relroy Court E
Toronto, Ontario
Location! Location! Beautiful Detached home W/4 Bdr. & w/4-bathrooms located on the cul-de-sac with exceptional privacy, a secluded backyard retreat baking to the beautiful park, where summer evenings are spent listening to crickets or gathering under the covered patio for family dinners and celebrations. Inside, thoughtful upgrades enhance everyday living, custom-built wood wall unit in basement and a B/I stylish bar, newer windows(2023), large principal rooms that easily accommodate everyday living and memorable get-togethers. Multiple walkouts, including one from the oversized family room with a wood burning fireplace, create a seamless connection between indoor and outdoor living, while the finished lower level provides flexible space to suit your needs.The finished basement has separate side entrance, the bar could be easily converted into a kitchen, with a side private covered patio, offering an excellent potential income or in-law suite potential . Additional conveniences include a large driveway that can comfortably fit 4 cars, providing plenty of parking for family and guests. This home is a rare find that balances family-friendly tranquility with urban convenience a property where location truly makes all the difference. Move-in ready, waiting for you And Situated in a highly convenient area, the home is close to Top Ranking High School: Dr. Norman Bethune, parks, plazas, restaurants, and TTC stations. Minutes to Highways 404, 401, and 407 for easy commuting. Don't miss this opportunity to customize a spacious home in a sought-after neighbourhood! (id:61852)
Homelife/vision Realty Inc.
59 Westfield Drive
Whitby, Ontario
Step into luxury and comfort in this stunning detached home featuring a legal basement apartment with its own private side entrance - perfect for large families, in-law/nanny suite or investors. Thoughtfully designed, the upper level features 5 large bedrooms, 3 full bathrooms, and a second-floor laundry room. The primary suite boasts a spa-like 5-piece ensuite and dual walk-in closets. Two bedrooms share a stylish Jack & Jill bathroom, one enjoys a semi-ensuite and another is sunlit with front yard views. The main floor features a private office, formal living and dining rooms with oversized windows, a 2-piece powder room, and a family room with a gas fireplace overlooking the backyard. The chefs kitchen offers quartz countertops, stainless steel appliances, a large island with breakfast bar and a sunlit breakfast area with walkout to the yard. The fully finished legal basement apartment features 2 bedrooms, a kitchen, a separate laundry room, a 3-piece bathroom, a private 2-piece ensuite, pot lights, large windows and open-concept living. A large cold room adds extra storage. Located minutes from Highways 401 and 412, schools, shopping, restaurants, and Des Newman WhitBEE Park. Listing photos were taken before the current tenant's occupancy. (id:61852)
International Realty Firm
