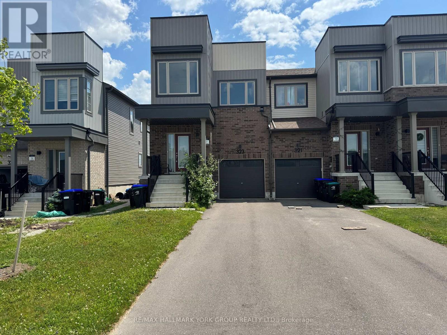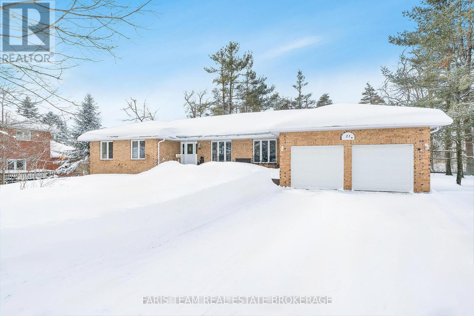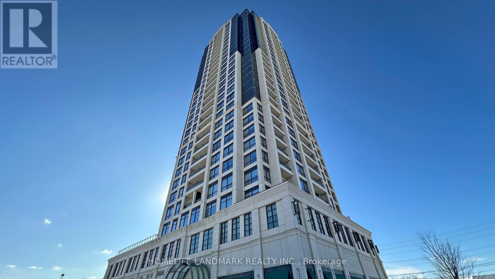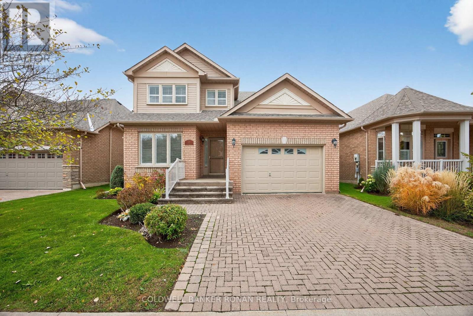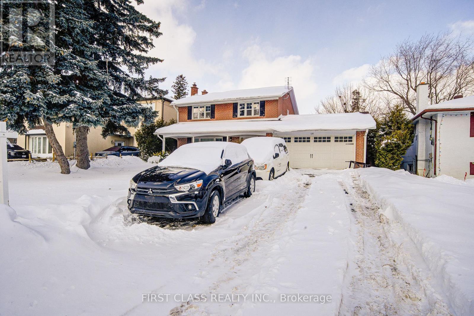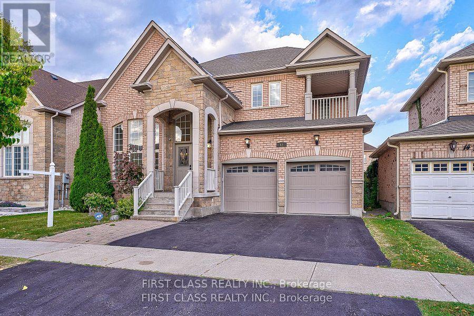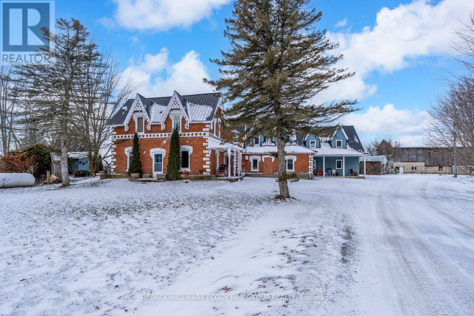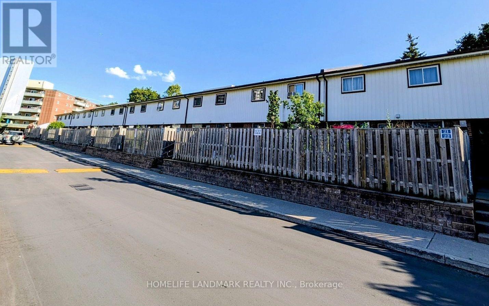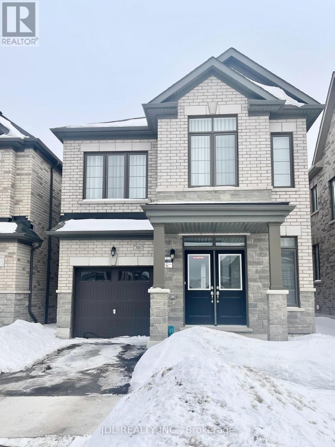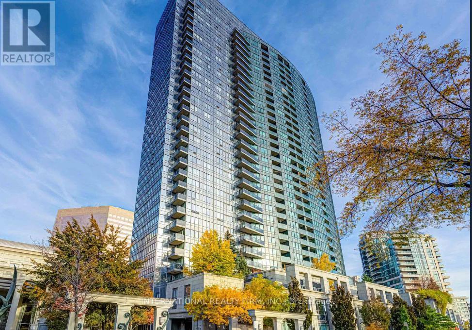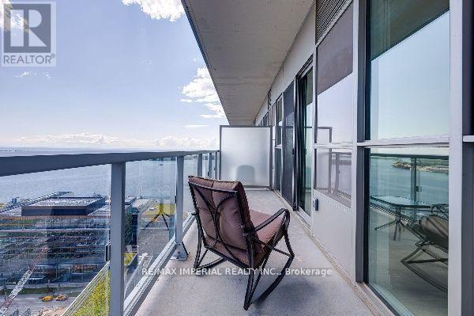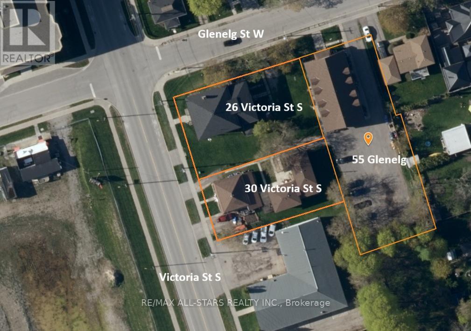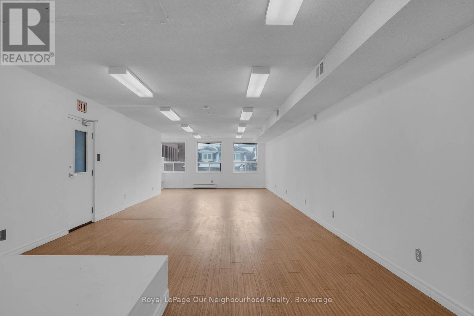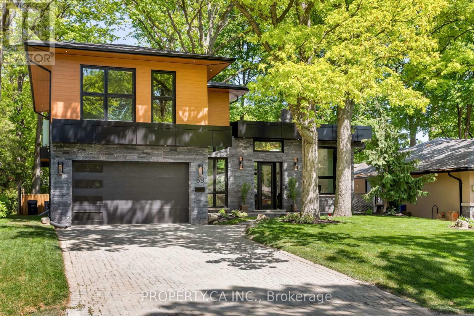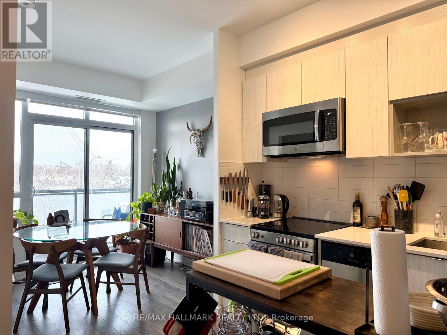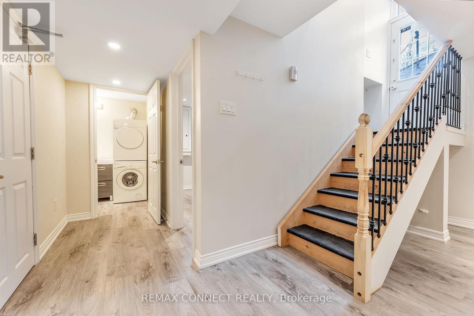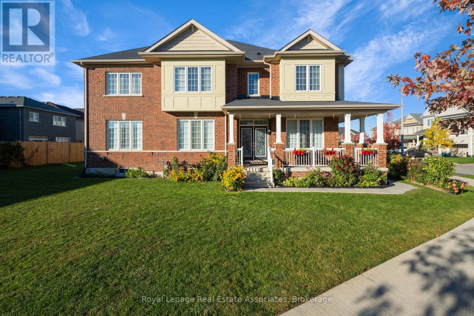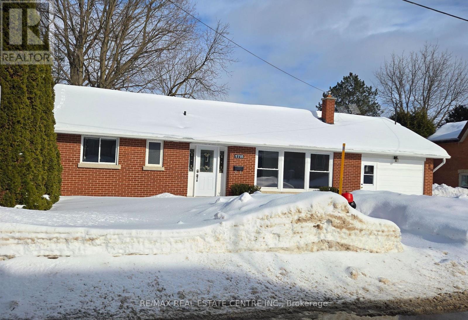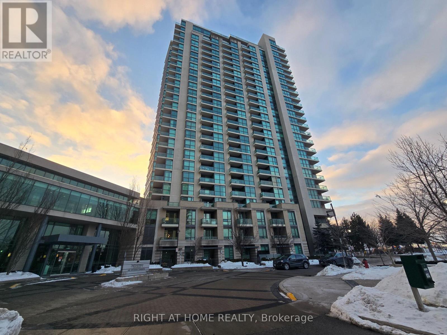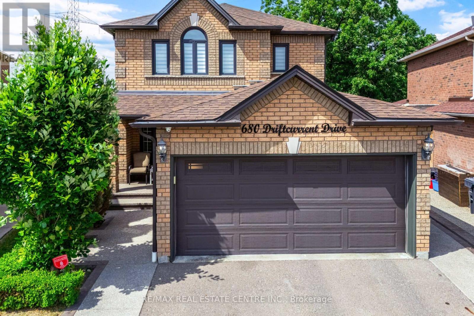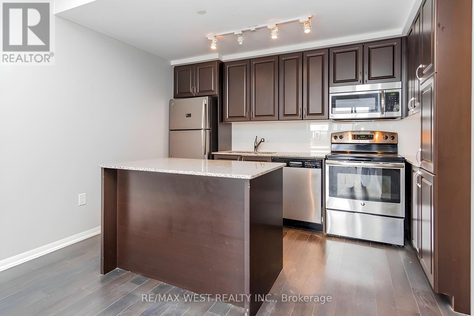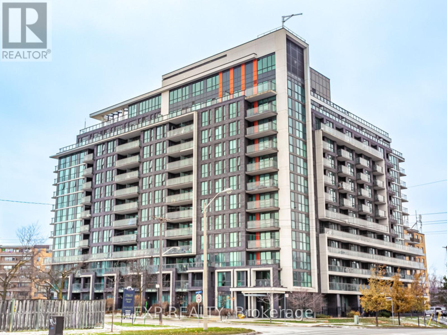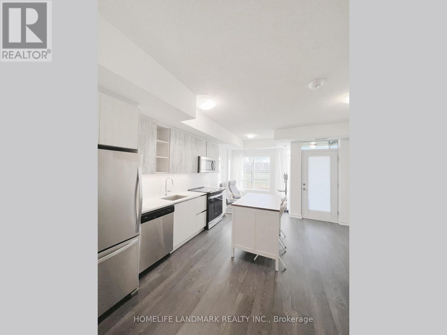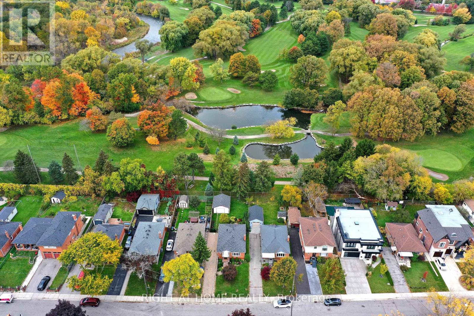323 Atkinson Street
Clearview, Ontario
Luxurious Executive End-Unit Aspen Ridge Residence Situated In The Prominent & Highly Coveted Neighbourhood Of Stayner, Surrounded By Exquisite Homes! Spectacular Beauty Offering 1569 Sqft Of Livable Space Including Features Like: The Primary Bedroom With Ensuite & Walk-In Closet On Main, Plus Laundry Conveniently on Main, Rarely Offered Loft Overlooking The Family Room, Loaded With Windows To Capture The Lush Green Scenic Outdoor Views, Gorgeous Vaulted Ceilings, Hardwood Throughout, Smooth Ceilings In Kitchen, Inside Access Door To Garage, Curb Appeal & NO SIDEWALKS! Perfectly Situated Close To Shopping, Schools, Walking Trails, Parks, Beaches & Ski Hills. With Easy Access To Hwy 26 & Airport Rd To Barrie, Hwy 400 & The GTA. (id:61852)
RE/MAX Hallmark York Group Realty Ltd.
21 Forest Hill Drive
Springwater, Ontario
Top 5 Reasons You Will Love This Home: 1) Welcome to Forest Hill Estates with this custom-built, all-brick home offering incredible versatility with a fully finished walkout lower level, ideal for an in-law suite or multi-generational living, alongside a spacious backyard lined with mature trees providing a peaceful, private setting 2) Located just steps from an excellent public school and close to shopping, parks, and all essential amenities, convenience is at your doorstep 3) The main level features three bedrooms, a generous dining and living area, a cozy family room with a gas fireplace, and a main level laundry, while the lower level is complete with its own kitchen, living room, two bedrooms, separate laundry, and private entrance 4) Recent upgrades include a new roof and eavestroughs (2024), new air conditioning (2024), a large driveway, a generator hookup, and beautifully landscaped gardens, plus a rear deck delivering the perfect place to relax or entertain 5) Indulge in this well-maintained and move-in ready that awaits your personal touches and style. 1,935 above grade sq.ft. plus a finished lower level. (id:61852)
Faris Team Real Estate Brokerage
1205 - 1 Grandview Avenue
Markham, Ontario
Welcome To "The Vanguard" Condo Located In Prime Thornhill. This Newer 1+1 Unit With 1 Parking Spot & Locker Features Clear View And Functional Layout With Private Balcony. The Den Is Large Enough To Be Used As A Second Bedroom. Well Maintained Like Brand New. 9' Smooth Ceiling. Modern Integrated Kitchen With High-End Built-In Appliances And Gorgeous Counters You Will Fall In Love With. Mins To 407/401, Subway. Steps To Ttc, Galleria, Centerpoint Mall, Etc. Amazing Building Amenities: Fitness & Yoga Rooms, Theater, Saunas, Outdoor Terrace, Children's Playroom, Library, Lounge/Party Room, Bbq & Dining! 3/4 Acre Park Nearby! (id:61852)
Homelife Landmark Realty Inc.
14 Via Amici
New Tecumseth, Ontario
Welcome to Briar Hill where this detached home overlooks the golf course, offering peaceful surroundings and beautiful views year-round. The property features a private deck backing directly onto the course. Inside, the home offers 3 spacious bedrooms and 3 bathrooms, along with a bright and open family room filled with natural light and a gas fireplace. The finished walk-out basement provides additional living space, a second fireplace, ideal for a rec room, home office, or guest area, with easy access to the back patio. A 1 car garage and interlock driveway adds both curb appeal and parking for 3 vehicles. This home combines comfort, functionality, and a premium location for those seeking a quiet lifestyle with scenic views. (id:61852)
Coldwell Banker Ronan Realty
126 Sherwood Forest Drive
Markham, Ontario
Don't Miss Out On This Fantastic Opportunity! Live In/Invest/Build Your Dream Home On A Premium 60X150 Feet Lot Amongst Multi-Million $$ Custom Homes. Open concept, bright & spacious living & dinging area. 4 bedrooms upstairs & finished basement with about 2000sqft living space. New painting thru-out, Roofing & Staircase (2016),Kitchen W/Granite Counter & pot lights . playground in backyard. perfect for family with kids. long driveway can fit for 5-7 cars. Ideally Located In The Hub Of A Family-Friendly Markham Community Near All Amenities Including Centennial Go, Excellent Schools board, Markville Secondary School. 407, Markville Mall, Loblaws, Historic Main Street Markham & Parkland Galore! Well-Maintained & Ready!.. (id:61852)
First Class Realty Inc.
12 Glaceport Crescent
Markham, Ontario
Stunning 4 Bedrooms Detached With 2 Car Garages. A Rare Find In The Heart Of Prestigious Victoria Manor. Almost 3900 Sqft Of Living Spaces Including Finishd Bsmnt. Open Concept, bright and spcaious layout. 9ft high on Main Floor. Hardwood Flr on Main Level, oak staircase with Iron Pickets, family size kitchen with center island, gas fireplace in family rm. 3 full bathrooms on 2nd flr, balcony on Master Brd. Professionally Finished Apartment Basement with Living, Dining, Kitchen area, one bedroom, one study room & 3 pc Bath rm, lots of Pot Lights. Laundry Rm on Main Flr with lots of cabinet & access to garage. All Bath W/Stone Counter top. Easy convert to separate entrance to Basement apartment with potiential rental income. Close To Schools & Parks. Minutes To hwy 404, restaurant, bank, Shopping & all Amenities. (id:61852)
First Class Realty Inc.
8464 6th Line
Essa, Ontario
TIMBER-FRAME ESTATE ON 10 ACRES WITH INGROUND POOL, EXPANSIVE BARN, VERSATILE OUTBUILDINGS, & A 4,544 SQ FT HOME BUILT TO IMPRESS! Call it a farmhouse if you want, but this 10-acre estate works harder than most properties ever will, with outbuildings built to perform and a 4,544 sq ft home that redefines rural craftsmanship. Anchoring the property is a 4,500 sq ft barn with box stalls, paddocks, and tack space, a heated 62 x 38 ft saltbox-style workshop, multiple accessory buildings, and a two-car garage, perfect for home-based businesses, contractors, or equestrian enthusiasts. The home stands among open fields and mature trees, showcasing steep gables, brick and board-and-batten siding, an updated steel roof, and an outdoor retreat with an inground saltwater 20 x 40 ft pool, a pool house with a shower and change room, and a timber-framed covered patio. The great room showcases true timber-frame craftsmanship, with soaring wood-plank ceilings, expansive arched windows, and a floor-to-ceiling stone fireplace crowned by a wood mantle and chandelier, and in-floor radiant heat throughout most of the home. Handcrafted wood cabinets, stone counters, open shelving, and a large island with an apron sink make the kitchen the perfect gathering place, while the breakfast nook invites casual mornings and the formal dining room provides an elegant setting with a fireplace and patio access. A main-floor office offers a dedicated workspace, while upstairs, a billiards room with vaulted ceilings and arched windows overlooks the great room and flows into a large family/games area. The primary suite enjoys its own private wing, accessed by a separate staircase, with a walk-in closet and ensuite featuring a jetted tub. Every part of this estate, from the surrounding acreage to the timber-frame home and equipped outbuildings, is ready to support a lifestyle of work, recreation, and country living at its finest. (id:61852)
RE/MAX Hallmark Peggy Hill Group Realty
15 - 120 Nonquon Road
Oshawa, Ontario
A Unique opportunity for a first time home buyer or Investor to own a spacious and well maintained 3Br, Condo Townhome located in the heart of North Oshawa. With lots of daytime natural light with private fenced backyard. All Bedrooms have closets and hardwood floors. Minutes walk to plazas, parks, Schools & Durham College. (id:61852)
Homelife Landmark Realty Inc.
3167 Blazing Star Avenue
Pickering, Ontario
Stunning one-year-new 4-bedroom, 4-bath detached home in a family-friendly community surrounded by lush greenspace. Bright open-concept layout filled with natural light, enhanced by upgraded lighting and pot lights. Elegant hardwood floors throughout the main level. Modern kitchen features a centre island, quartz countertops, stainless steel appliances, and overlooks the living area with a cozy electric fireplace. 200 amp electrical service with EV charger installed. Three full bathrooms upstairs, carpeted bedrooms for added comfort, and a convenient second-floor laundry room. Main floor powder room included. Luxury 100% blackout curtains paired with sheer curtains offer both privacy and style. Ideally located close to shops, restaurants, schools, Pickering GO station, Highway 407, and more. (id:61852)
Jdl Realty Inc.
1411 - 15 Greenview Avenue
Toronto, Ontario
Newly renovated, open-concept 2-bedroom, 2-bathroom unit with unobstructed balcony views. Bright and spacious layout in a luxury condo building. Prime location close to Shops, Restaurants, Public Transit, and Schools. Building amenities include Indoor pool, Gym, Guest Suite, Library, and 24/7 Security. A perfect combination of Comfort, Convenience, and Luxury Living. (id:61852)
International Realty Firm
3001 - 15 Lower Jarvis Street
Toronto, Ontario
Welcome to Daniel's Lighthouse, located at the vibrant Toronto Waterfront! Just moments away from the picturesque Sugar Beach, convenient public transit options, scenic waterfront trails, nearby Loblaws and St. Lawrence Market, and easy access to the Island Ferry. Within walking distance, you'll find Union Station, a plethora of entertainment spots, diverse shops, and culinary delights. Plus, enjoy seamless travel with convenient access to the DVP and Gardiner Expressway. Step into this contemporary abode featuring an inviting open-concept kitchen equipped with top-of-the-line Miele appliances. The bedroom boasts dual closets for his and hers convenience, with semi-ensuite access for added comfort. Take in breathtaking views of Lake Ontario from the expansive balcony. Experience resort-style living with exceptional amenities, including an inviting outdoor pool complemented by BBQ and cabana areas, a state-of-the-art theater, a fully-equipped gym, basketball court, rejuvenating sauna (id:61852)
RE/MAX Imperial Realty Inc.
26/30/55 Victoria/ Glenelg Avenue S
Kawartha Lakes, Ontario
A rare opportunity to acquire three buildings across three separately registered lots, spanning a combined 0.82 acres, in a highly desirable Lindsay location. This portfolio offers a total of 21 turn-key residential units generating strong, reliable income. The properties include: 26 Victoria Ave S (PIN: 632270142) - 6 units, 30 Victoria Ave S (PIN: 632270143) - 5 units, 55 Glenelg St W (PIN: 632270158) - 10 units.Although each property is individually registered, the seller prefers to sell them as a combined package, presenting an exceptional opportunity for an investor seeking dependable income today along with redevelopment upside.The flexible zoning permits a variety of high-value uses and allows for development of up to four storeys. This is a remarkable investment opportunity. See attached for financials. (id:61852)
RE/MAX All-Stars Realty Inc.
300 - 1224 King Street W
Toronto, Ontario
Fabulous and bright King West office / studio location! This 3rd floor walk up Is Just A Few Minutes From Liberty Village. More than 700 new upscale fully occupied condo units within 200 feet from your front door, as well as national and international restaurant and coffee brands. Excellent cost effective studio / office space to expand your existing operation or start a new business. With a large pillar-free south facing area, the unit is well suited to yoga or other types of classes. Listed price is all in except for hydro, gas and HST. (id:61852)
Royal LePage Our Neighbourhood Realty
58 Farningham Crescent
Toronto, Ontario
Welcome To 58 Farningham Cres - Nestled On One Of The Most Prestigious Streets In Princess - Rosethorn, This Is One Of Toronto's First Net Zero Ready Custom Homes. It Is A Rare Fusion Of Modern Luxury, Timeless Elegance, And Sustainable Design Of Over 4,000 Square Feet Of Space. The Main Level Combines Kitchen With Living Space And Has A Soaring 12-Ft Ceiling. The Open-Concept Layout Has Floor-To-Ceiling Windows And Skylights Creating An Airy, Light-Filled Space. The Chefs Kitchen Is The Heart Of The Home, Featuring A Dramatic 10-Ft Quartz Island, Built-In Wine Fridge, Prep Sink, High-End Appliances Including A 6-Burner Gas Stove, And A Cozy Breakfast Nook. The Elegant Dining Area Includes A Walk-Out To The Backyard, Plus A Convenient Servery/Bar With A Second Dishwasher Perfect For Entertaining. Relax In The Living Room By The Wood-Burning Fireplace, A Rare Luxury In Modern Builds. The Main-Floor Also Has A Private Suite With Its Own En-Suite Bath Which Offers Flexibility For Guests Or Multi-Generational Living. Upstairs, The Primary Retreat Is A True Sanctuary With A Spa-Inspired En-Suite Bath Featuring Heated Floors, A Freestanding Tub, Glass Shower, Double Vanity, And A Stunning Oversized Private Balcony - Perfect For Relaxing Outdoors. This Home Is Built For Comfort And Efficiency With A Full Heat Pump System For Heating, Cooling, And Hot Water. It Has Upgraded Insulation, Triple-Pane Windows, And High-Efficiency Doors Ensuring Long-Term Energy Savings And Providing Unmatched Comfort. The Legal Basement Apartment Adds Extra Value And Is Ideal For In-Laws, For Rental Income, Or Personal Use. All Of This In A Highly Sought-After Princess - Rosethorn Neighbourhood. (id:61852)
Property.ca Inc.
312 - 630 Greenwood Avenue
Toronto, Ontario
Thoughtfully designed 1+Den suite in a boutique condo at 630 Greenwood Avenue, offering a smart, functional layout with calming finishes and abundant natural light. Vinyl flooring and smooth ceilings enhance the modern aesthetic, while the sleek kitchen features extended cabinetry, a contemporary backsplash, and soft close drawers and hinges. The enclosed den with sliding door provides flexible space ideal for a home office or second bedroom. Two bathrooms add everyday convenience, and expansive north facing windows with natural sunlight that floods your home. Enjoy outdoor space on your balcony, along with exceptional building amenities including a gym, yoga studio, party and meeting room, and rooftop deck and garden. Perfectly situated at Greenwood and Danforth, just steps to the subway, local cafes, restaurants, and the vibrant community feel of the Danforth, with easy access to downtown, GO Transit, and the DVP. A stylish and comfortable home in a highly desirable location. (id:61852)
RE/MAX Hallmark Realty Ltd.
Bsmt - 47 Beatty Road
Ajax, Ontario
Welcome home to this bright and welcoming two-bedroom legal apartment in Ajax, Ontario, offering modern finishes and a peaceful, well-maintained atmosphere. This pet-friendly rental features a contemporary washroom with a full bathtub and shower, providing everyday comfort and functionality. With two parking spaces included, this home offers added convenience for tenants. Ideally located in Durham Region, close to local amenities, transit, and everyday essentials, this apartment is a fantastic opportunity for those seeking a clean, modern rental in Ajax. (id:61852)
RE/MAX Connect Realty
121 Esther Crescent
Thorold, Ontario
Welcome to ****121 Esther Crescent, Thorold**** - a home that feels great right from the curb and even better once you step inside. Sitting on an oversized lot with great curb appeal, this south-facing home is filled with all-day natural light and has been lovingly owner-occupied and meticulously maintained - so much so, it feels as good as brand new. The open main-floor layout is bright, airy, and freshly painted, making everyday living feel effortless. A large office on the main floor is perfect for working from home, studying, or creating a quiet flex space that adapts to your lifestyle. Wood stairs add warmth and character, while thoughtful flow makes entertaining and family time easy. Upstairs, you'll find four well-sized bedrooms, two full bathrooms, and the convenience everyone loves - second-floor laundry. It's a layout designed for real life, not just good looks.Outside, the side-facing double car garage keeps the streetscape clean and elegant, and the WiFi-enabled Chamberlain garage door opener adds modern convenience to your day-to-day routine.Bright. Spacious. Move-in ready.This is a home that's been cared for, enjoyed, and thoughtfully maintained-and it shows in every detail. Sun-filled living, flexible space, and pride of ownership throughout.121 Esther Crescent is ready for its next chapter. Book your showing, you will not be disappointed. (id:61852)
Royal LePage Real Estate Associates
17b Amanda Street
Orangeville, Ontario
A Light-Filled In-law Suite w A Separate Walk-Up Entrance & Above Grade Windows Overlooks It's Own Deck & Large Fenced Backyard. There's A Cement Walk-way Leading From The Lower Level To The Driveway. It's A Short Walk To Downtown Shops, Restaurants & Theatre Adding To The Convenience & Appeal Of This Lovely 3 + 1 All Brick Bungalow. Entertaining Is A Breeze w A Generous Size Glass Paneled Deck w Access From Main Floor Breakfast Area Offering A Peaceful Morning Coffee Or A Relaxing Glass Of Wine At Day's End. It's Freshly Painted With A Tasteful, Newly Renovated Main Floor 4Pc Bath. There's Engineered Hardwood & Tile Flooring On The Main Level. Open Concept w Visuals Of Breakfast Area, Updated Kitchen & Dining Room. Beautiful Large Picture Window Compliments The Living Room Offering An Abundance Of Natural Light. There's A Spacious Primary Bedroom w Double Closet & The Garage Was Converted To Provide Another Bedroom, Home Office Or Music Room. The Shared Laundry's Downstairs. "Home Sweet Home!" (id:61852)
RE/MAX Real Estate Centre Inc.
1409 - 235 Sherway Gardens Road
Toronto, Ontario
There is something comforting about a space that simply works. Clean lines. Natural light. A layout that feels intentional from the moment you walk in. This thoughtfully designed one bedroom plus den suite offers a well balanced living space with an open concept living and dining area that flows seamlessly to a private balcony with expansive views. The atmosphere feels bright and easy throughout the day.The kitchen is practical and polished, featuring ample cabinetry and a brand new stove, making everyday cooking feel effortless. The primary bedroom is well proportioned with closet space, while the separate den offers flexibility for a home office, reading corner, or additional living area. One parking space is included. Residents enjoy access to a state of the art fitness and recreation centre featuring an indoor swimming pool, whirlpool, his and hers saunas, fully equipped fitness and weight rooms, virtual golf, putting green, and billiards. Perfectly located next to Sherway Gardens Mall and just steps to Trillium Health Partners, with quick access to major highways and transit, this address offers everyday convenience without sacrificing comfort. A well designed home in a location that makes daily living feel simple and connected. (id:61852)
Right At Home Realty
680 Driftcurrent Drive
Mississauga, Ontario
Beautiful basement studio apartment in a detached property in Hurontario. Newly done studio that boasts of stainless steel kitchen appliances, quartz counter tops, open concept layout with laminate flooring throughout. Conveniently located near schools, shopping, QEW, GO Transit, and much more! Shared laundry. (id:61852)
RE/MAX Real Estate Centre Inc.
825 - 830 Lawrence Avenue W
Toronto, Ontario
Welcome to TREVISO II from award winning developer Lanterra. This exceptional 1+Study 608sqf condo is located in the heart of North York. Building finishes capture the Italian inspired Living & magnificent qualities of European architecture. Treviso's rich heritage and timeless elegance continues in its stunning landscaping, gorgeous amenities and luxurious suites. Unit features Laminate flooring thru-out with 9-foot smooth ceiling in living room & floor-to ceiling windows. The bright, open-concept kitchen features modern cabinetry, stainless steel appliances, plenty of counter space & spacious kitchen island. The adjoining dining and living areas provide generous space for entertainment. Spacious balcony to enjoy the outdoors. A perfect place to laid down with a good book and enjoy fresh air, or unwind with the quiet courtyard views, away from the city's hustle and bustle. The spacious bedroom boast ample closet space and plenty of natural light. The versatile den/study area, perfect for an office space for those working from home. (id:61852)
RE/MAX West Realty Inc.
1201 - 80 Esther Lorrie Drive
Toronto, Ontario
Lower penthouse at 80 Esther Lorrie Dr offering refined, low-maintenance living in Etobicoke. This 1-bedroom + den features a functional, step-free layout on one level, finished with modern design and a kitchen island for everyday comfort and entertaining. The separate den provides flexible space for a home office, guest room, or hobbies. Enjoy unobstructed views, added privacy, underground parking (no snow shoveling), and extra storage with a dedicated locker. Located in the well-managed Cloud 9 Condominiums with TTC at your door and quick access to Highway 401, hospitals, shopping, and services. Building amenities include 24/7 concierge, indoor pool, gym, and party room-delivering a secure, luxury lifestyle without the upkeep of a house. (id:61852)
Exp Realty
125 - 251 Manitoba Street
Toronto, Ontario
Ultra-modern, 2 bdrm + 3 Bathrm Townhome Unit, 990sq. Open Concept. Floor To Floor-to-ceiling windows, South/North view. One large parking space, full-size locker. Walking Distance To The Lake/Waterfront& Humber Bay Park. Amenities: Fitness Centre, Outdoor Pool, Rooftop Patio, Sauna, BBQ area, Party Room, 24Hrs Concierge, Visitor Parking & More. (id:61852)
Homelife Landmark Realty Inc.
56 Cynthia Road
Toronto, Ontario
How would you like to live life on the edge of a golf course? 56 Cynthia Road, in the Roseland area of Toronto, backs onto the 5th hole of Scarlet Woods Golf Course. This lovely, brick 2+1 Bedroom, 2+1 Bathroom raised bungalow is move in ready. The large bay window, in the living room, brings tons of natural light into the space showcasing the gleaming hardwood floors that run throughout the living room and bedrooms. An open concept kitchen and dining room has enough space for entertaining family and friends. A door leads out to the backyard where you will find a great private, interlock patio. Two generous size bedrooms and a 4-pc bathroom completes this level of the home. Make your way down to the renovated recreation room and bathroom and 3rd bedroom. The 3-pc bathroom has a new shower stall and vanity. All living spaces have been freshly painted and new flooring installed throughout. In the backyard you will find mature gardens that provide great privacy. A single car garage currently used for storage could become useable for a vehicle by simply extending the driveway. Through the fence, you look upon the manicured 5th and 17th holes of Scarlett Wood Golf Course. This home is on a dead-end street making it a great area for kids. Roselands Public School is just a short walk away. (id:61852)
Right At Home Realty
