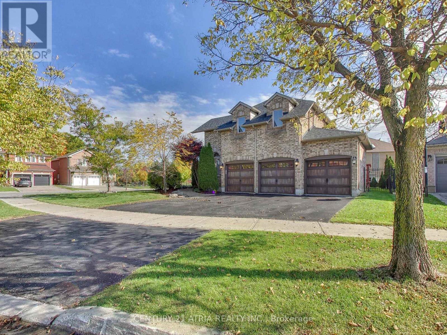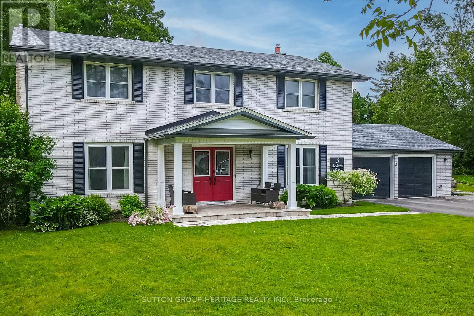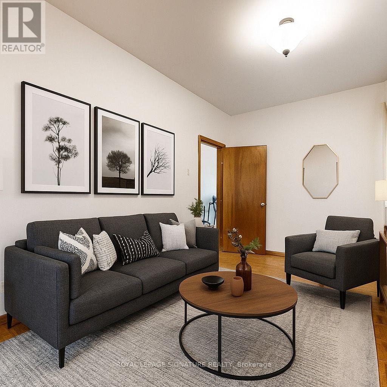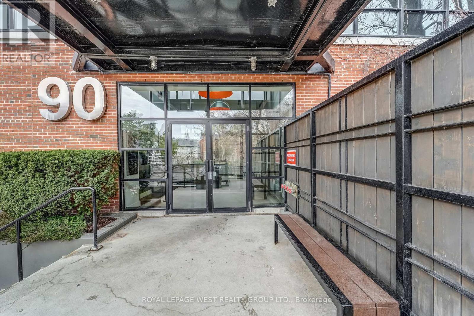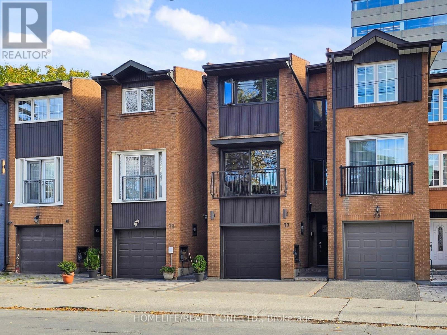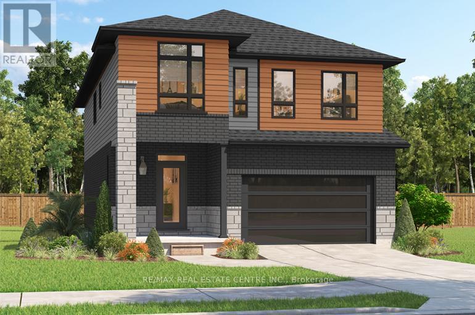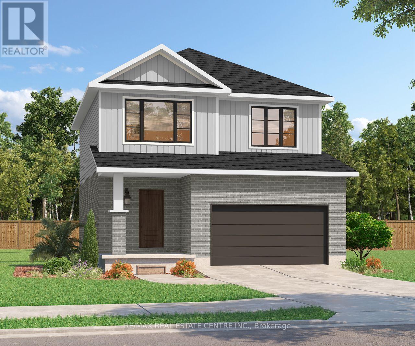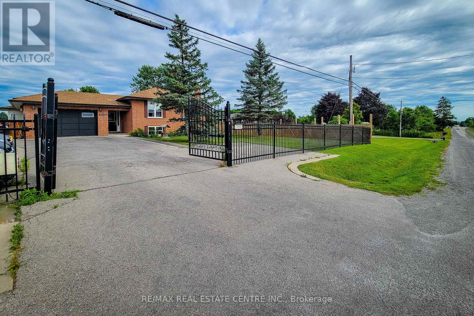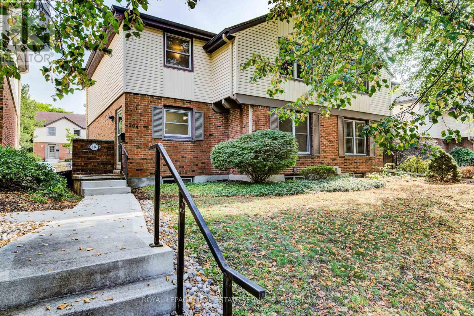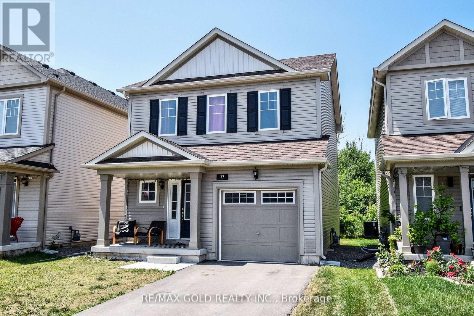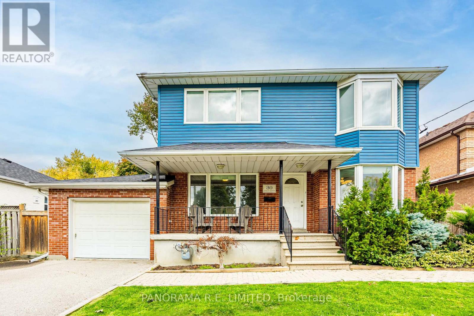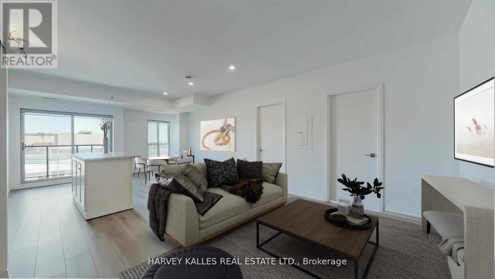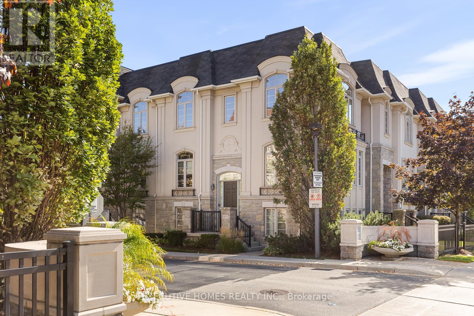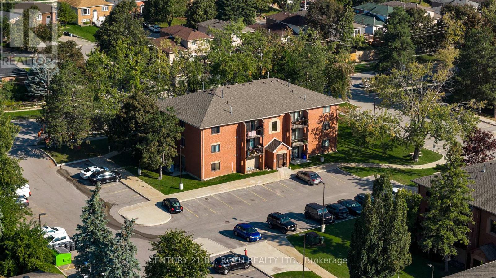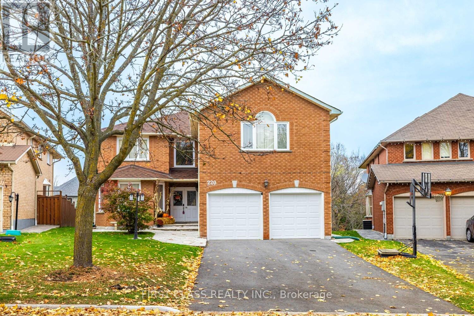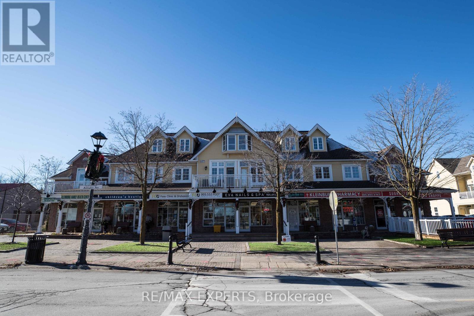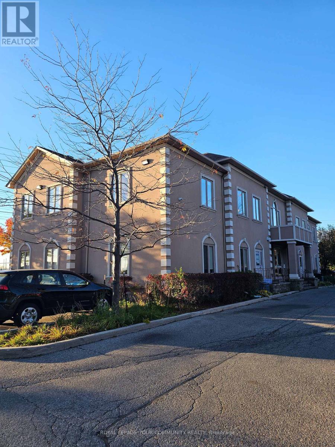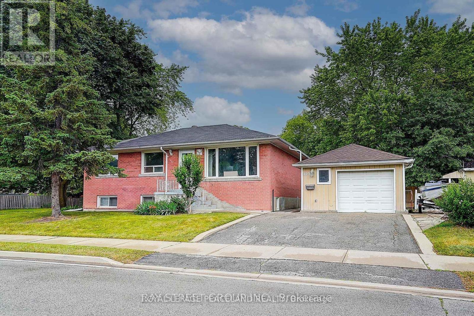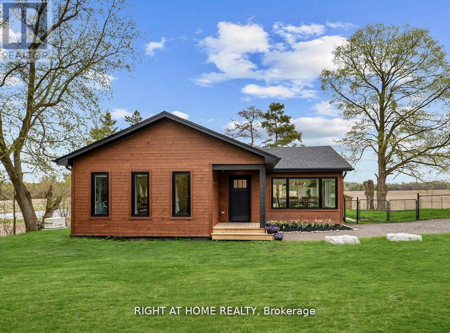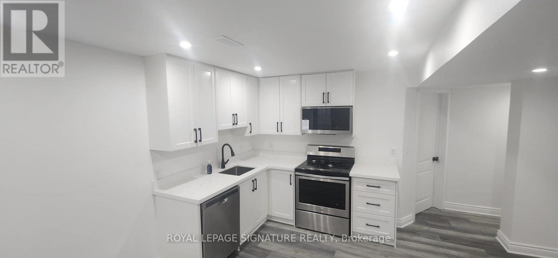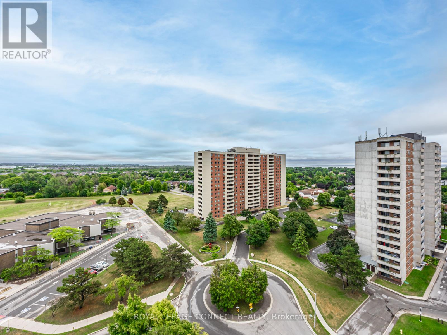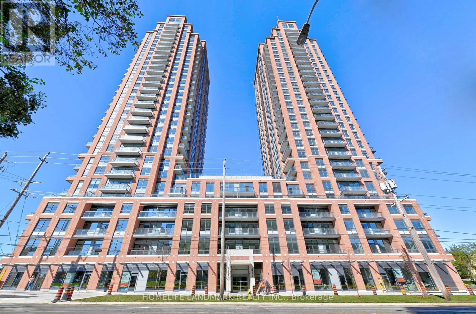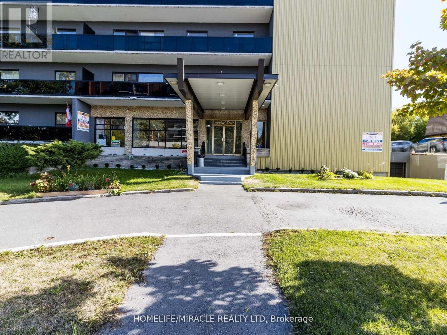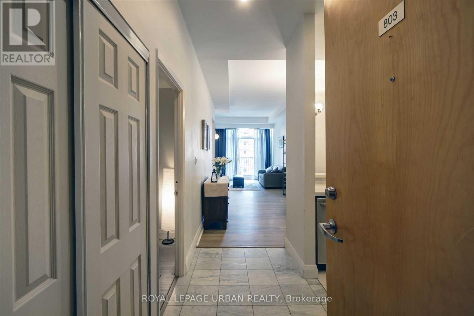2 Whalen Court
Richmond Hill, Ontario
Beautifully upgraded, sun-filled 4 + 1 bedroom family home in prestigious Westbrook. Boasting 4,000+ sq ft of refined living space, including a bright, open main floor and a fully finished lower level. Features 9-ft ceilings, handscraped hardwood, LED pot lights, and a main-floor den that can be used as an office or children's playroom. The custom chef's kitchen showcases quartz-waterfall island, designer cabinetry, Bosch 5-burner cooktop, Samsung smart appliances, and a coffee bar with wine fridge. Upstairs offers a vaulted-ceiling primary suite with a spa-style ensuite and a brand-new 2025 second-bath renovation. All bedrooms include custom closet organizers. The finished basement with separate garage entrance and second kitchen suits extended family or rental potential. Outside, enjoy a large cedar deck, vinyl-fenced yard, outdoor playhouse, and smart-home features (Ring cameras, Ecobee, and Schlage Sense locks). Updates includes extensive 2018 renos, roof (2019), driveway (2020), A/C (2023), and second bathroom reno (2025). 3-car garage with composite doors & Chamberlain openers. Close to top-ranked schools, parks, and transit - a rare turnkey home in one of Richmond Hill's best communities. (id:61852)
Century 21 Atria Realty Inc.
3 Northwood Road
Georgina, Ontario
It's a Beautiful Day in the Neighbourhood! This is the Story of 3 Northwood Road in the coveted "Wood River Acres". A Place to raise a Family, have Friends Gather or enjoy Retirement for years to come. This Beautiful family Home boasts 5 Bedrooms on the 2nd Floor, 1 Bedroom in the basement with gas Fireplace & Ensuite bathroom (The 59" Soaker Tub gives all the Spa Feels), Beautiful Kitchen fully Renovated in 2021 with Quartz Counters, Island, 2 Sinks, Pot Filler Tap, Stainless Steel Appliances incl/ gas Stove with Double Oven & Separate Wine Fridge all Overlooking the Sunroomwhich overlooks the Pool. What a Fabulous place to sit and enjoy your Morning Coffee. Hickory Hardwood Flooring throughout most of the main floor with quality Vinyl Plank in Kitchen & Bedrooms. All three 4pc & one 2pc Bathrooms have been completely renovated. On the lower level in addition to the large bedroom/recreation room you will find a Home Theatre Room with Smart LG 86" LED Big Screen TV, powerful 7.2 165W Sony Surround Sound, 4 Valencia Tuscany Leather Seating, a 10 Man Sauna, Cold Cellar, 8.91 x 12.75 Ft Yoga/Meditation Room & Ample Storage. Over 4300 sq ft of Living Space. Large, heated 2 Car Multi-use Garage: Man Cave, Workshop, Office. This Charming Property has been lovingly upgraded & maintained Including Roof, Windows, Doors, Electrical, Plumbing, Hvac. Paved driveway widened, 16 x 16 Ft Deck added with Outdoor Kitchen capability, New stonework platform and walkway at side of Home. All of this on a Premium 1/2 Acre Lot. Have You Called The Movers Yet? (id:61852)
Sutton Group-Heritage Realty Inc.
Main - 189 Beatrice Street
Toronto, Ontario
Welcome to this Perfectly located 1+1 bed, 2 full Bathroom Main & Lower Unit. Comes with 2 full kitchens, ample living space + storage and your own laundry! private Located in the heart of Little Italy, youll be surrounded by some of Torontos most vibrant amenities. Stroll to Trinity Bellwoods Park, enjoy the cafes, restaurants, and shops along College Street and Ossington Avenue, or explore the eclectic mix of boutiques and nightlife on Queen West. With easy TTC access and a lively community feel, this neighbourhood offers the best of downtown living right at your doorstep. (Basement walls to be painted) *Photos virtually staged* (id:61852)
Royal LePage Signature Realty
416 - 90 Sumach Street
Toronto, Ontario
Spacious and stylish two-storey hard loft in downtown Toronto with many unique industrial features and attention to detail throughout. 14 foot ceilings, huge floor to ceiling warehouse windows with motorized blinds, exposed ductwork and original concrete mushroom columns. Track lighting either manually or app controlled. Sleek modern open-concept kitchen overlooks the dining and living area with immaculate hardwood flooring and gas fireplace. There's a large updated bathroom with dual glass sinks and a separate 2nd bedroom/den area. Walk up the tempered glass stairs to the mezzanine primary bedroom with lots of closet space. Amenities include a rooftop deck with gas BBQs, a tree lined courtyard for gatherings, visitor parking and a dog run. If you want to live in an exceptional Toronto hard loft with stunning industrial vibe, you'll love this condo at the Brewery Lofts. (id:61852)
Royal LePage West Realty Group Ltd.
77 Tecumseth Street
Toronto, Ontario
Spacious 3-storey executive freehold townhome in prime Trinity Bellwoods/King West with premium Tecumseth setting. Beautifully maintained and versatile home is ideal for urban dwellers and investors alike. This property offers 1900 Sq.Ft. of living space featuring 3+1 Bedrooms, 3-Bathrooms and can function as a single family residence or used to generate rental income through its flexible layout. Fully renovated in 2008 this home boast modern finishes throughout, including a sleek kitchen w/quartz countertops, breakfast bar & oversized patio doors opening to juliette balcony, primary bedroom features private 3-Pc. Ensuite and large double closet. Family room w/bar area and walk-out to private fenced backyard, enjoy direct house access to garage w/remote adding convenience and security. Currently configured as two units, 2-level 3-bedroom upper unit, main level pied-a-terre w/kitchenette, plus 2-vacant rooms on 2nd level offers potential to create a functional office, second pied-a-terre or expand upper unit - perfect for maximizing rental income or multigenerational living. Sound investment opportunity or the ideal home for individuals looking to live in one unit while generating income from another. Alternatively, easily convert it back into a stunning single family home. Located step to King St/Queen St, Stanley Park, Trinity Bellwoods Park, trendy Ossington strip, theatre, restaurants, financial district, great schools and nestled in a vibrant, family friendly neighbourhood - rear gem is not to be missed. Public Transit Just Steps Away. Walk, Transit & Bike Score 95+ . View the full list of features & floorplan attached. (id:61852)
Homelife/realty One Ltd.
204 Benninger Drive
Kitchener, Ontario
***FINISHED BASEMENT INCLUDED*** Style Meets Comfort. The Hudson Model offers 2,335 sq. ft. of comfortable elegance, with 9 ceilings and engineered hardwood floors gracing the main floor. Stylish quartz countertops, a quartz backsplash, and extended kitchen uppers bring the heart of the home to life. Featuring four large bedrooms, 2.5 baths, and a 2-car garage with an extended 8' garage door, the Hudson includes thoughtful details like soft-close cabinetry, a tiled ensuite shower with glass, ceramic tile floors in bathrooms and laundry, central air conditioning, and a rough-in for a basement bathroom. The walkout lot provides seamless indoor-outdoor living. (id:61852)
RE/MAX Real Estate Centre Inc.
522 Benninger Drive
Kitchener, Ontario
Discover the Arlo Model, a thoughtfully designed 1,617 sq. ft. home that perfectly balances comfort and modern style in the sought-after Trussler West community. This charming two-storey residence offers bright, open-concept living with spacious gathering areas and well-planned functionality for today's lifestyle. Available on walkout lots, the Arlo seamlessly connects indoor and outdoor living, providing a beautiful natural backdrop right at your doorstep. Experience the craftsmanship, quality, and innovation that define Sunlight Heritage Homes - and make the Arlo your place to call home. (id:61852)
RE/MAX Real Estate Centre Inc.
3505 Hwy 56 Road
Hamilton, Ontario
Beautifully renovated family home with income potential! This spacious, move-in-ready home features 3 large upstairs bedrooms each with its own private en suite perfect for growing families who value comfort and privacy. The bright, open-concept kitchen with walk-out to the patio flows into the dining and family areas, creating the ideal space for family meals and gatherings. Freshly painted with gleaming hardwood floors throughout. Roof replaced in 2022.Enjoy the outdoors in a fully fenced and gated yard, complete with a large deck and lawn sprinkler system great for kids and pets. Cistern, septic, and water filtration systems in place for added peace of mind.The finished basement with separate entrance offers 2 additional bedrooms, 2 full bathrooms, a full kitchen with dishwasher, family room, laundry, and ample storage for extra income, or perfect for extended family or in-law suite. Located just steps from parks, schools, and everyday amenities this is the perfect home for family living with bonus rental income! (id:61852)
RE/MAX Real Estate Centre Inc.
3 - 104 Mcdougall Road
Waterloo, Ontario
This spacious, 4 + 1 bedroom, 4 bath, townhome is perfect for a growing family or a smart investor. Freshly painted and updated with modern LED lighting, it's ready for its next owners or tenants. Nestled on a quiet, tree-lined street in one of the city's most desirable neighbourhoods, this home offers unbeatable convenience - walk to both universities, public and Catholic schools, Clair Lake, parks, tennis courts, and ball diamonds. Street transit is just 2 minutes away, and rail transit is only 5 minutes. Everything you need is right at your doorstep! Inside, the home is carpet-free with laminate flooring throughout. The main level features a kitchen, a combined living/dining area, a powder room, and a flexible 4th bedroom that can also serve as a dining room. The spacious living room, complete with a gas fireplace (capped/as is), opens to a private patio - perfect for morning coffee, summer BBQs, or evening cocktails. Upstairs, you'll find a generous primary suite with a 2-piece ensuite and oversized closets, plus two additional bedrooms with ample storage and a 4-piece main bath. The lower level offers a large family room, potential for a 5th bedroom with 2 separate closets, and a full 5-piece bath - ideal for extended family, guests, or rental opportunities. Enjoy exclusive use of two parking spaces in this family-friendly, walkable neighbourhood. Why settle when you can have it all? Start your next chapter here! Updated furnace & AC (2020), updated Hardwired Smoke Detectors (2024). ( photos Virtually Staged) (id:61852)
Royal LePage Real Estate Services Ltd.
77 Tumblewood Place W
Welland, Ontario
Welcome to 77 Tumblewood Crescent, a well-maintained detached home offering over 1,900 square feet of finished space. Built in 2021, it features three bedrooms upstairs plus a finished basement with an extra bedroom and a full bathroom. The main floor includes nine-foot ceilings and hardwood flooring, giving the space a bright and open feel. The primary bedroom has a walk-in closet and a semi-ensuite bathroom for added comfort. The home backs onto green space, with no rear neighbours for extra privacy. This home is located in a quiet, newer area of Welland. You're just steps from the canal, walking trails, and parks, and minutes away from golf courses, schools, restaurants, shopping, and other essentials. Its also a short drive to Niagara Falls, the US border, and major highways. This is a solid home in a great location and its ready for you to move in and enjoy. (id:61852)
RE/MAX Gold Realty Inc.
30 Cowley Avenue
Toronto, Ontario
30 Cowley Avenue is a fantastic, 2-storey detached home on a large lot in the heart of highly desired Glen Park and Eatonville. Whether you are looking to move-in, renovate, or build your custom dream home this property is for you! The main floor features a great Living Room with a bright south-facing picture window for plenty of sun. A large eat-in Kitchen is located just across with granite counters, stainless steel appliances including gas stove, and a breakfast area. This home also features a rare Family Room with a walk-out to a massive deck overlooking your pristine pool sized backyard. Upstairs you'll find three very spacious bedrooms including a Primary Bedroom with Walk-In closet. All bedrooms are all located next to a nicely renovated 4-Piece Bathroom. Downstairs you'll find a large recreation room and a 4th Bedroom with closet and above grade window. There is also a large laundry room along with lots of storage. All of this is also accessible via a separate side entrance. The massive potential in this property is its amazing 52 x 150 foot lot with no large trees, a great option should you want to build on one of the area's exceedingly rare building lots, ideally situated close to great parks, trails, amazing schools, public transit, and more. Move-in, reno, or build... there is so much to love. Make an appointment to see this beautiful home today! (id:61852)
Panorama R.e. Limited
310 - 408 Browns Line
Toronto, Ontario
Discover modern living in this beautiful 2-bedroom, 2-bathroom unit for lease in prime Alderwood! This bright and spacious unit offers an open-concept layout, perfect for comfortable living and entertaining. The sleek, modern kitchen features stainless steel appliances, custom cabinetry and a quartz countertop. The primary bedroom includes a 3-piece ensuite, providing both privacy and convenience. The second bedroom is generously sized with easy access to the additional 4-piece bathroom. Both bathrooms are tastefully designed with contemporary finishes. Step out onto the private balcony to enjoy serene views, making it a great space to relax. This unit comes with the added benefit of one parking spot. Located in a highly sought-after Alderwood neighbourhood, you're just minutes away from parks, shopping, dining and public transit, with quick access to downtown Toronto and major highways. (id:61852)
Harvey Kalles Real Estate Ltd.
4131 Shipp Drive
Mississauga, Ontario
Welcome to this stunning luxury townhouse in the heart of Mississauga just steps from Square One Mall. With rare 4-car parking and modern design throughout, this fully furnished home is move-in ready and offers a lifestyle of convenience and comfort.Inside, you will find four spacious bedrooms, including a master suite complete with a walk-in closet and a 5-piece ensuite bathroom. Each room is tastefully furnished with high-end finishes, creating a warm and inviting atmosphere.The home comes fully equipped with everything you need, from LED TVs and a Nespresso coffee machine to a BBQ grill and full set of utensils perfect for both everyday living and entertaining.Whether you are seeking a central location, elegant living space, or a turnkey property ready to move into, this townhouse delivers it all. This property offers great flexibility, with both short-term leases (minimum 6 months) and long-term rental options available (id:61852)
Executive Homes Realty Inc.
A9 - 175 Edgehill Drive
Barrie, Ontario
Sunny & Bright 2-Bedroom Condo in a Prime Barrie Location! Welcome to 175 Edgehill Drive, Unit A9 an updated top-floor corner unit featuring 2 bedrooms, 1 bathroom, and a bright open-concept layout with laminate flooring throughout, updated trim and crown moulding, closet organizers, and a refreshed kitchen with trendy countertops, new cabinetry, and modern stainless steel appliances. The spacious living and dining area is filled with natural light and walks out to a private southwest-facing patio offering sun all day, perfect for morning coffee or evening relaxation. Both bedrooms are generous in size with large windows, while a refreshed 4-piece bathroom and ample storage complete this move-in-ready interior. Enjoy the convenience of top-floor living with no neighbours above, laundry facilities in the building, and one included parking spot at the main entrance (with a second spot currently rented for $25/month). Ideally located steps from transit, minutes to Highway 400, and close to schools, shopping, and more, this pet-friendly complex offers condo fees of $479.85 (excluding the second parking spot), which include Rogers Ignite high-speed internet and cable, water, building insurance, property management, garbage and snow removal, landscaping, reserve fund contributions, and more. Perfect for first-time buyers, downsizers, or investors, this beautifully updated and well-located condo is not to be missed! (id:61852)
Century 21 B.j. Roth Realty Ltd.
220 Timpson Drive
Aurora, Ontario
Beautiful detached home in the sought-after Aurora Highlands community. Backing to ravine with walkout basement. Above-ground living space of 4,218 sq. ft. Spacious 2-storey layout featuring 5 bedrooms and 5washrooms. Main floor includes kitchen, office, dining room, family room, and living room.Two bedrooms with ensuite washrooms. Attached 2-car garage without sidewalk and parking for 4vehicles on the driveway. Backing onto a serene ravine for added privacy and scenic views.Large walk-out basement with a 2-piece powder room, workshop, and finished landing area.Conveniently located close to schools, parks, shopping, and public transit with easy access toYonge Street. (id:61852)
First Class Realty Inc.
209 - 10462 Islington Avenue
Vaughan, Ontario
Located in the heart of the Kleinburg village this recently renovated, single-level corner unit offers a spacious and modern living environment with 1,150 square feet of well-designed space. The open-concept layout features two bedrooms and one bathroom, providing a comfortable and functional floor plan. The kitchen is equipped with stainless steel appliances and a large peninsula island, ideal for preparing meals and entertaining guests. Bright and inviting, the unit benefits from abundant natural light, complemented by an east-facing balcony with views of Kleinburg Village. This unit includes and exclusive use underground parking spot, a dedicated storage locker, and an elevator for easy access. This unit combines contemporary updates with a prime location, steps away from shops, restaurants, schools, parks, and trails. This one-of-a-kind bungalow style unit offers the perfect blend of luxury, charm, and convenience. (id:61852)
RE/MAX Experts
204 - 7851 Dufferin Street
Vaughan, Ontario
925 sq. ft. bright professional office in a well-maintained building on Dufferin just south of Major Mackenzie. Open plan with private offices, abundant natural light, dedicated washroom. Plenty of on-site parking, easy access to transit and nearby amenities. Ideal for lawyers, accountants, health practitioners and professional services. Immediate occupancy. (id:61852)
Royal LePage Your Community Realty
423 Osiris Drive
Richmond Hill, Ontario
One Of The Most Highly Sought After Streets Of Richmond Hill. AAA School Zone, Famous Bayview Secondary School District. Open Concept Living/Dining And Laminate Floors & Pot Lights, Clean Kitchen, New Renovation Bathroom, Close To All Amenities, Minutes To Richmond Hill Go Station, Shopping, Public Transit(Viva & Go) & Entertainment, Hwy 400 And 404.Oversized Windows. No Pets. No Smoking. (id:61852)
Royal LePage Peaceland Realty
17083 Warden Avenue
Whitchurch-Stouffville, Ontario
Discover the perfect blend of country calm and modern convenience in this fully rebuilt 2023 home, set on picturesque Warden Ave with peaceful pond views and rolling fields as your backdrop. Just 10 minutes to the Newmarket GO Station and under an hour to Union, you're minutes from Newmarket, Aurora, and Stouffville, top-rated York Region schools, and beautiful walking and cycling trails. Every detail has been thoughtfully upgraded new foundation with waterproofing, roof, windows, Maibec siding, and 200-amp electrical service. Inside, enjoy engineered hardwood upstairs, luxury vinyl plank downstairs, heated floors in the mudroom and spa-like primary ensuite. The primary bedroom also boasts a custom walk-in closet, fitted window coverings, and smart built-ins throughout. The bright, modern kitchen features a 36 gas range and quiet Bosch dishwasher. The lower level offers two generous living areas, a large laundry room with commercial-grade Maytag appliances, and abundant storage. All major systems are brand new, including septic, water treatment with UV and softener, furnace, propane tanks, and water heaterall owned. A 7.5KW Generac generator ensures youre never without power.Additional highlights include a fully finished bunky with power and internetideal for a home office or creative spaceand a tidy garden shed. This turn-key property offers the rare chance to move right in and enjoy peaceful country living without sacrificing convenience. (id:61852)
Right At Home Realty
Bsmt - 83 Terry Crescent
Clarington, Ontario
Luxurious,Brand new and rare to find 2 Bedroom basement apartment.Located in a great family-friendly neighborhood of Bowmanville. An excellent community for those looking for a well-connected and vibrant neighbourhood.The Open-concept living space is Super Bright and warm, Modern kitchen with sleek finishes with quartz Countertops. Full bathroom with stylish design Ample storage space, Separate entrance for your convenience and privacy.You'll Love It: This beautiful basement apartment is perfect for professionals, new to the country and Friends who want to share. Rooms Feature vinyl floor.Pot Lights all over the unit.walking distance To parks, Schools, Bowmanville Mall, Shoppers,Dollarama And Other Amenities.Brand new Kitchen Appliances. Shared Use Of The Large Backyard.. Tenant Will Be Responsible For 30% Of Utilities(Gas, Water And Hydro).Don't miss the opportunity to make this cozy, brand-new space your home. (id:61852)
Royal LePage Signature Realty
1711 - 44 Falby Court
Ajax, Ontario
Experience affordable living in this freshly painted 2 + 1 corner end unit in The Town of Ajax, perfect for seniors and first time buyers seeking a tranquil lifestyle.This end of the hall corner unit living space catches the sunrise from the east and a view south to Lake Ontario.The living space has natural light with south and east views that are sure to impress those who visit.The kitchen includes fridge,stove,dishwasher,cupboards and counter space.The laundry room and storage area are all accessible IN UNIT.The spacious living and dining room are combined to permit entertaining and relaxation.The primary bedroom offers a retreat with a 3 piece ensuite washroom and walk-in closet. while the additional bedroom can be used for a home office or guests.Residents enjoy exclusive access to amenities including,among others,a fitness center,work shop,library,outdoor pool,laundry facilities,party room and Billiards ! No more traveling to downtown Toronto Medical Offices and Hospitals as they are just minutes south of Falby Court making it easy for local appointments.Conveniently located near shopping,dining and public transit.If you are downsizing and or a first time buyer,you'll appreciate the lower taxes and condo maintenance fees which include heating,building insurance, common element,water,hydro and central air. (id:61852)
Royal LePage Connect Realty
2627 - 3270 Sheppard Avenue E
Toronto, Ontario
Assignment SALE!!!! A Brand New Condo at Pinnacle Toronto East. Stunning 2 Bed, 2 Bath suite with 895 sq.ft Interior space + 66 sq ft Balcony, Total - 961 sq ft. 9-ft ceilings & floor-to-ceiling windows. Split bedroom layout with gourmet kitchen, unobstructed sunrise views. Luxury amenities: pool, hot tub, terrace w/ BBQs, gym, yoga, lounge, kids play, library & more! 1 underground paring spot + Locker included. (id:61852)
Homelife Landmark Realty Inc.
302 - 1651 Victoria Pk Avenue
Toronto, Ontario
Welcome to Waxford Manor! spacious, renovated, and bright apartments in a highly convenient location with TTC at your doorstep. Our mid-rise, 8-story building offers secure entry, 24/7 surveillance, and on-site management and superintendent for your convenience and peace of mind. 2 Elevators. on-site coin-operated ed laundry facilities. Locker rooms are available for additional storage. Parking available. walking to restaurants, grocery stores, and other amenities. minutes to the DVP, Highway 401, TTC stations, the new crosstown line, GO stations, close to markets, public transit, and much more! Experience comfortable and convenient living at Waxford Communities. Tenant pays for Parking $60 per month. A key FoB deposit of $ 60. Managed by Sawera Property Management. (id:61852)
Homelife/miracle Realty Ltd
803 - 8 Wellesley Street E
Toronto, Ontario
Perfect Downtown Location Right at Yonge/Wellesley Subway & Bus Station. Boutique Building Steps To UofT, Ryerson (Tmu), Hospital District, Queen's Park, Church/Wellesley Village, Bloor/Yonge Mink Mile & Yorkville Shopping & Countless Restaurants. Incredibly Bright, Airy & Spacious (841 Sqft) 1+1 Brm (Large Den W Closet Has Always Been Used As Bedroom) 1 Bath Suite. Soaring 10.5 Ft Ceilings & East Facing Juliette Balcony With Unobstructed Urban Views. Exceptionally Roomy Living & Dining Areas. Amazing Spaciousness For A 1+1. You Don't Get This Kind Of Space In The New Builds! Newer Living/Dining Laminate Floors, Newer Cooktop, Newer Stainless Steel Appliances All In 2021, Newer Reno'd Kit & Bath. This Unit Comes With T*W*O Exclusive Use Lockers! One On The Same Floor (8th) As The Suite & One Adjacent To Parking. Parking Is Owned. (id:61852)
Royal LePage Urban Realty
