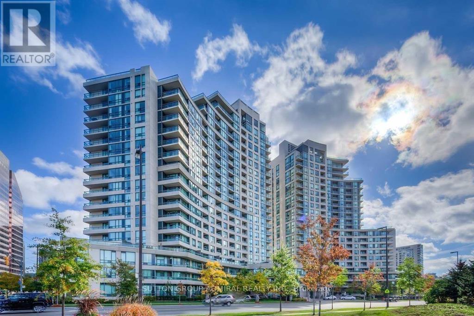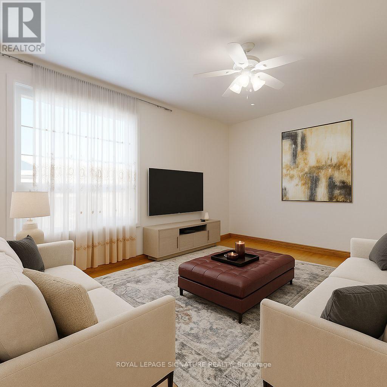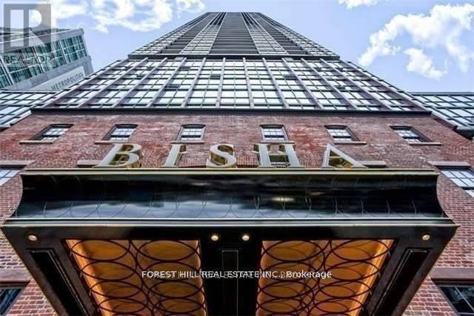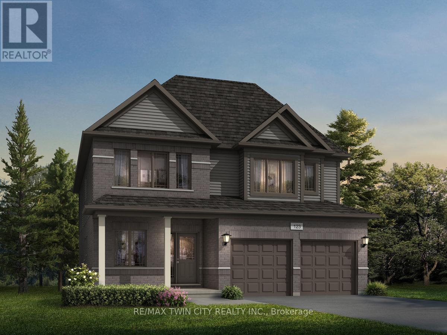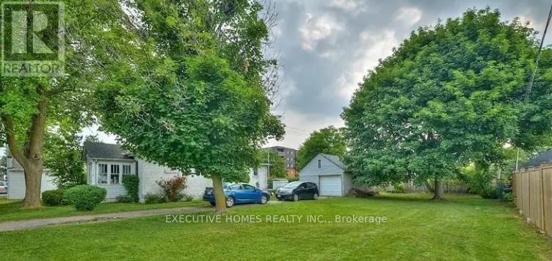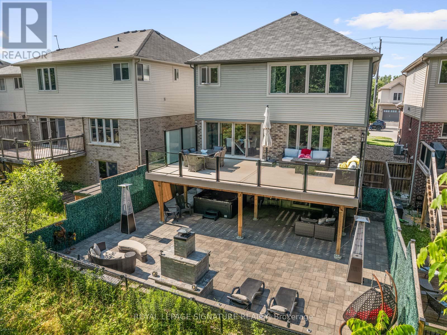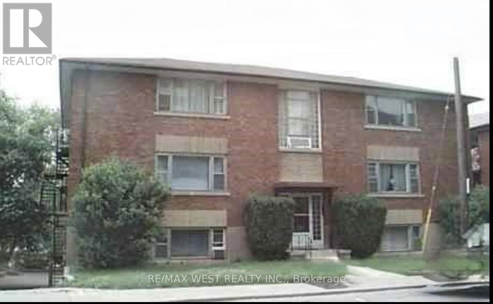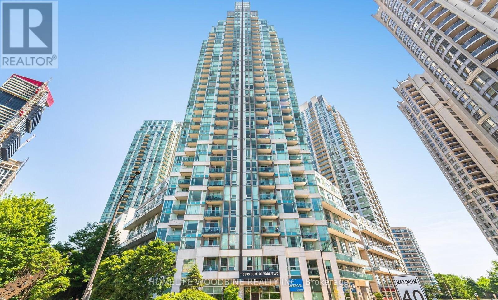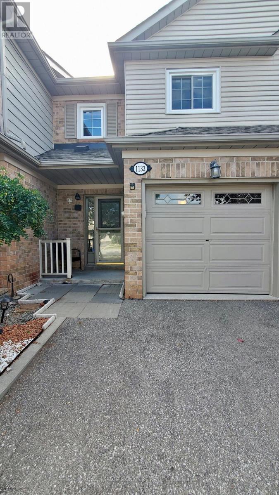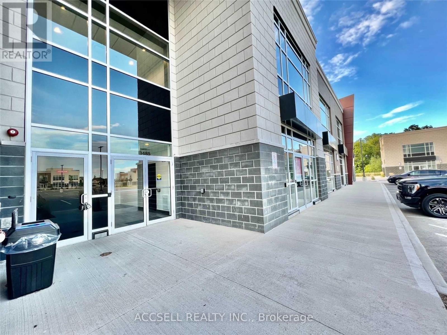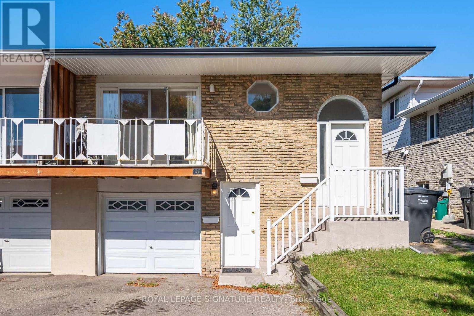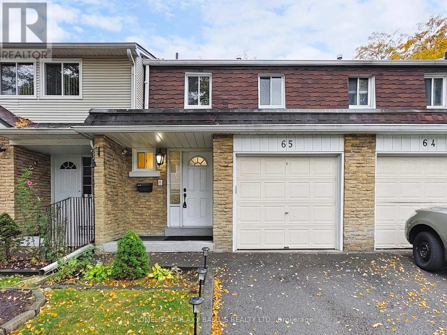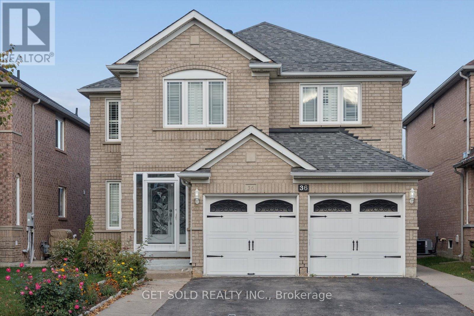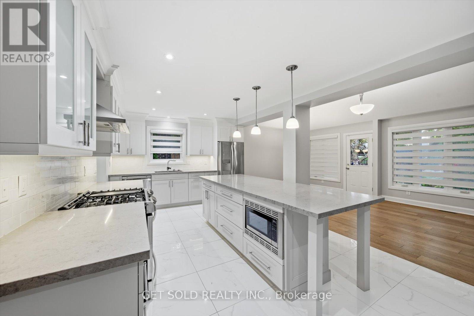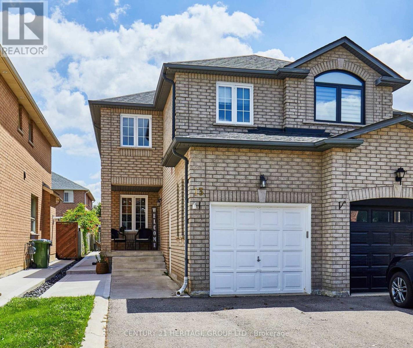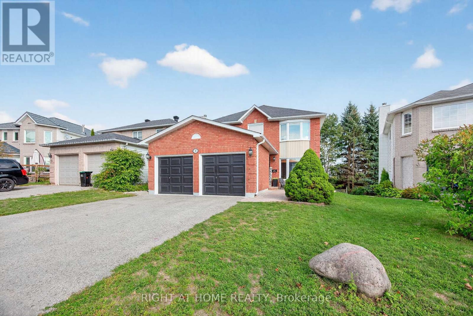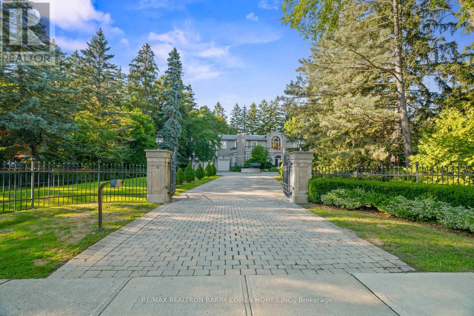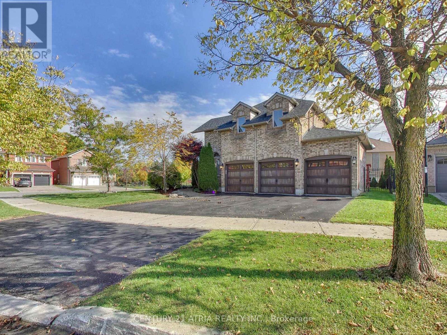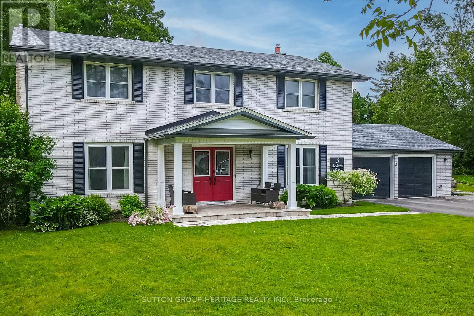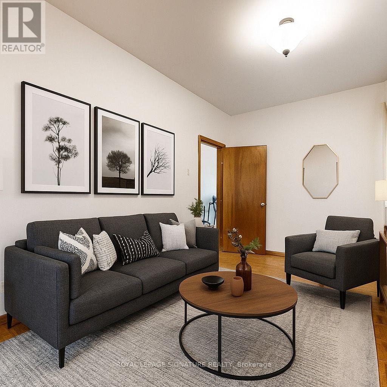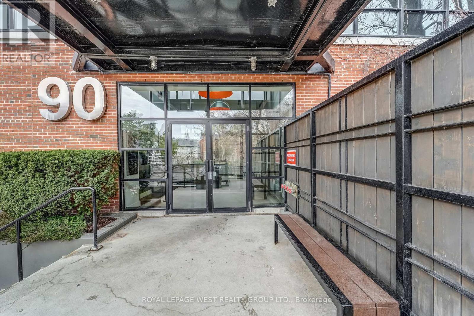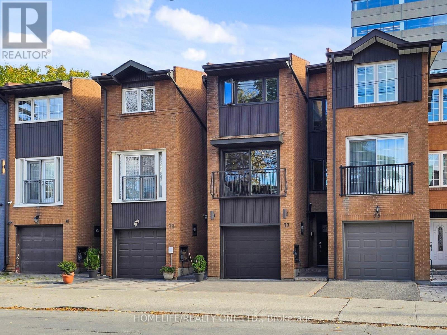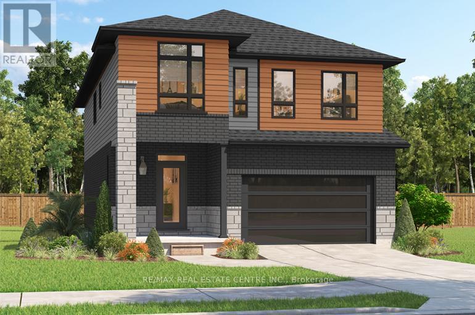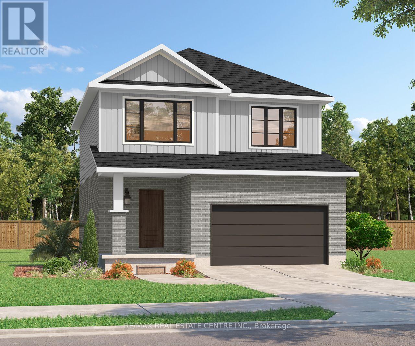2102 - 509 Beecroft Road
Toronto, Ontario
Meticulously maintained bright & spacious 2-bedroom suite in the heart of North York, Utilities included in rent, Brand new appliances & laminate floor. Functional split layout offering privacy and comfort. 9-foot high ceiling. Large open-concept living room filled with sunlight leads to balcony, perfect for relaxing & entertaining. Primary bedroom boasts large window, closet & ensuite. The 2nd bedroom is ideal for guests, home office, or growing families. Large kitchen with dining area. Parking & locker included. Well managed building, State of art amenities, Just steps from Finch Subway Station, GO and Viva transit, top-rated schools, parks, restaurants, shops, and all that Yonge Street has to offer. Ideal for end-users or investors looking for location, value, and lifestyle in North York's most connected neighborhoods. Just move in and enjoy this wonderful home. (id:61852)
Sutton Group-Admiral Realty Inc.
Upper - 189 Beatrice Street
Toronto, Ontario
Welcome to this Perfectly located 3 +1 beds, 2 full Bathroom Upper Unit. Comes with 1 full kitchen, ample living space and storage! Located in the heart of Little Italy, you'll be surrounded by some of Torontos most vibrant amenities. Stroll to Trinity Bellwoods Park, enjoy the cafes, restaurants, and shops along College Street and Ossington Avenue, or explore the eclectic mix of boutiques and nightlife on Queen West. With easy TTC access and a lively community feel, this neighbourhood offers the best of downtown living right at your doorstep. (id:61852)
Royal LePage Signature Realty
1902 - 88 Blue Jays Way
Toronto, Ontario
Elegant 1+1 In The Highly Sought After Bisha Residences. Located In The Heart Of The Entertainment District, With Tiff, Fine Dining, Rogers Centre, Acc, Cn Tower, Ttc, And Waterfront All At Your Doorstep. A 5* Condo With 5* Amenities: 24 Hr Concierge, Gym, Rooftop Restaurant, Infinity Pool, Business Centre, Meeting Rooms & More! (id:61852)
Forest Hill Real Estate Inc.
914 Stephanie Court
Kitchener, Ontario
Welcome to 914 Stephanie Court, Kitchener: Brand new and never lived in, this exceptional pre-construction masterpiece by Fusion Homes is situated in the prestigious Trussler West community. This Tate A model offers 3,050 sq. ft. of meticulously designed above-grade living space on a premium 56'-11" x 100'-0" lot, combining elegance, functionality, and modern sophistication. With an attractive base price, this home includes $40,000 in upgrade and customization dollars as well as an additional $30,000 price discount (already included), providing an extraordinary opportunity to personalize your dream home. Featuring 4 spacious bedrooms, 3.5 luxurious bathrooms, a main-floor bedroom with a 3-piece bathroom, and a potential 5-bedroom layout upstairs with 3 full bathrooms, and customisation option this residence is designed for family living and entertaining alike. The main floor showcases 9' ceilings and rich hardwood flooring, while the basement is thoughtfully prepared with oversized 40" x 24" operating windows and a rough-in for a future 3-piece bathroom, offering flexibility for your lifestyle needs. The home also boasts a two-car garage with parking for 4 vehicles (2 in the garage and 2 on the extended driveway), ensuring convenience and practicality. Custom floorplan modifications are available with drafting approval, allowing you to tailor every detail to your vision. With a deposit structure of 5-7% payable over 90 days and a closing window between March and September 2026, it offers both flexibility and value. Located in a family-friendly neighborhood, you are just moments from top-rated schools, scenic parks, walking trails, and shopping destinations, blending tranquility with modern convenience. This is a rare opportunity to secure a premium lot in Trussler West with full customization options, combining timeless curb appeal, thoughtful design, and unparalleled location. Experience the pinnacle of contemporary elegance, Book your showing today. (id:61852)
RE/MAX Twin City Realty Inc.
0 Dolphin Street
Port Colborne, Ontario
Severed lot 38' x 119' building lot in the R2 zoned area of Port Colborne. Located steps away fromsummer time ice cream and within short walking distance to stores, restaurants, a high school and ofcourse the scenic Welland Canal. Also close to the Health and Wellness Centre with two rinks, indoorwalking track, fitness rooms, gym, indoor pool, basketball/volleyball courts, bocce ball club, baseball and soccer fields. (id:61852)
Executive Homes Realty Inc.
704 Robert Ferrie Drive
Kitchener, Ontario
Welcome to this Stunning Ravine-Backed Home in Prestigious Doon South, Kitchener! Experience luxurious living in this exquisite 4+1 bedroom, 4-bathroom home, beautifully situated on a premium ravine lot in one of Kitchener's most sought-after neighbourhoods. Surrounded by lush green space, scenic trails, and parks, this 3,272 sq. ft. residence offers unforgettable views through oversized windows and a serene connection to nature. Step inside to an elegant open-concept layout featuring 9-foot ceilings and rich hardwood flooring throughout the main level. Thesleek, modern kitchen (2021) is a chef's dream, boasting an oversized island with breakfast bar, quartz countertops and backsplash, upgraded stainless steel appliances, and ample storage. The adjoining living and dining areas showcase a custom built-in entertainment wall and open seamlessly onto a huge custom composite deck (2021) with tempered glass railings the perfect outdoor entertaining space overlooking the ravine! Upstairs, the expansive primary suite offers a spa-like en-suite with a glass shower, rainfall showerhead, soaking tub,and elegant porcelain tiles. Additional spacious bedrooms provide plenty of room for family or guests. The fully finished walk-out basement features a 5th bedroom, a 3-piece bathroom, and a bright, open layout ideal for an in-law suite, recreation space, or home office . Step outside into a $150,000+ maintenance-free backyard oasis (2021), complete with stone patio, built-in seating, an 8-10 person hot tub, a custom firepit, and an outdoor cooking area all set against the tranquillity of the ravine. This home is truly a showstopper! Don't miss this rare opportunity to own a luxurious, nature-surrounded retreat in Doon South! (id:61852)
Royal LePage Signature Realty
93 Windermere Avenue
Toronto, Ontario
Ready to move in, Recently renovated, New floor, Good size apartment, Spacious living room, Eat-in Kitchen, 4pcs washroom, Above ground windows, Parking, Locker, Heat, Hydro & Water included. (id:61852)
Century 21 Landmark Realty Ltd.
3006 - 3939 Duke Of York Boulevard
Mississauga, Ontario
All Utilities Included! This stunning 1BR + Den offers a spacious master bedroom with a 4-piece ensuite and a mirrored closet. There's also a convenient 2-piece bath for guests. Enjoy your own private laundry room and modern stainless steel appliances. Amazing amenities at the Ovation Club, including 24-hour concierge service, bowling alley, theatre, two party rooms, full gym, and virtual golf. Ideally located just a short walk to Square One, City Hall, YMCA, and Sheridan College, with easy access to Hwy 403, 401, QEW, and the GO station. (id:61852)
Homelife Woodbine Realty Inc.
1133 Westview Terrace
Oakville, Ontario
Beautiful & bright 3-bedroom townhouse in desirable West Oak Trails. Well-kept home with walk-out to a private backyard oasis from dining room. Finished basement ideal for family room and office. Walk to parks, trails & top-rated schools. Minutes to shopping, transit, hospital &major highways. (id:61852)
Royal LePage Signature Realty
213 - 3485 Rebecca Street
Oakville, Ontario
Discover An Exceptional Opportunity To Lease A Premium Professional Office Space In The Highly Sought-After Kingridge Crossing Development, Located In The Heart Of Bronte West, Oakville. Perfect For Business Owners And Professionals Seeking Excellent Visibility And Long-Term Growth Potential. This Bright And Well-Designed Unit Features A Spacious Open Layout With Four Private Offices And A Kitchenette, Ideal For A Wide Range Of Professional Or Administrative Uses. Tenants Benefit From Access To A 416 Sq. Ft. Shared Boardroom, Common Kitchen, And Well-Maintained Shared Washroom Facilities, Providing Both Convenience And Flexibility For Day-To-Day Operations. The Property Is Strategically Positioned Just Minutes From Highway 403, QEW, And Lakeshore Road, Ensuring Seamless Connectivity Across Oakville And The GTA. Enjoy Direct Access To A 9-Acre Grocery-Anchored Retail Plaza, Offering Outstanding Walkability And Convenience For Staff And Visitors. The Surrounding Area Features A Vibrant Mix Of Industrial, Retail, And Residential Developments, Including The Nearby Burloak Marketplace, Grocery Stores, Cafés, And Numerous Other Amenities. With Ample Surface Parking And Strong Exposure In One Of Oakville's Most Desirable Commercial Corridors, This Location Offers Everything A Growing Business Needs To Thrive. (id:61852)
Accsell Realty Inc.
144 Abell Drive
Brampton, Ontario
LEGAL BASEMENT APARTMENT Welcome to 144 Abell Drive in Brampton's sought-after Madoc community! This bright and spacious 5-level semi-detached backsplit offers a rare opportunity for first-time buyers and smart investors. Featuring two separate, self-contained units with 3 bedrooms each, this property makes it easy to live in one and rent the other to help pay your mortgage. The upstairs unit is currently rented. The home has been recently updated with 3 fully renovated bathrooms, fresh paint, and modern finishes throughout. The upper unit includes a family-sized kitchen, large living and dining rooms, and a walkout balcony. The lower unit features a cozy living room, generous living space, and a walkout to the fully fenced backyard. With 3 separate entrances and separate laundry for each unit, privacy and convenience are built in. Located on a 36 x 100 ft lot in a family-friendly neighbourhood, you'll be close to parks, schools, shopping centres, community facilities, and have quick access to Highway 410 for an easy commute. Legal Basement Apartment (id:61852)
Royal LePage Signature Realty
65 - 830 Stainton Drive
Mississauga, Ontario
Welcome to this beautifully updated and move-in ready home in the heart of Erindale - where comfort meets convenience! A Perfect House for first-time buyers! Step inside to a meticulously maintained interior featuring gleaming Engineered Hardwood Floors On Main Flr, & updated kitchen and backsplash (2024)Quartz Counters In Kitchen With Undermount Sink, Custom Cabinet In Kitchen And Main Bath. The renovated powder room (2024) adds a stylish touch, Energy-efficient windows (2025)Roof(2019),Color-adjustable pot lights including the living room and basement, Professionally Landscaped. Crown Molding. Basement Recreation Room W/ Pot Lights And Spacious Storage, Auto Garage Door W/Two Controls, Located in a family-friendly neighborhood, this home is just steps from an in-house playground, community center, and major conveniences such as grocery stores, Shoppers Drug Mart, Canadian Tire, Winners, and Home Depot. Families will love being close to excellent schools, while commuters will appreciate the bus stop less than 100 m away, along with easy access to Erindale GO Station, Square One, library, and beautiful Erindale Park - all just minutes away. Maintenance Included -Water, Lawn maintenance Building Insurance, Parking, Common Elements. (id:61852)
Homelife Galaxy Balu's Realty Ltd.
36 Field Thistle Drive
Brampton, Ontario
*POWER OF SALE* Great property in a sought-after area. This large home has a great layout with 4 spacious bedrooms and 3 full baths on the upper floor and a powder room on the main floor. There is hardwood on the main floor and recently installed laminate on the upper floor. The primary ensuite features a soaker tub and separate shower. This home has just been freshly painted in Builders white and has 2 finished basement apartments with a separate entrance, One 2 bedroom and one studio offering income potential. Main floor laundry, 2 car garage and a nice walking trail directly behind the property. (id:61852)
Get Sold Realty Inc.
18 Mill Street S
Brampton, Ontario
Experience refined living in this renovated detached home nestled in the heart of Downtown Brampton. Offering over 2,380 sq ft above grade plus a 3-bedroom finished basement apartment, this spacious residence blends modern finishes with thoughtful design. Step inside to rich hardwood flooring, and elegant pot lights that enhance the home all throughout. The chef inspired kitchen boasts quartz countertops, a massive island, and porcelain tiles, seamlessly flowing into the sunlit family room with a cozy brick fireplace and walkout to a landscaped backyard complete with a garden shed. Upstairs, you'll find three generously sized bedrooms, each with walk in closets. The primary suite is a serene retreat with a spa-like 5-piece ensuite and a massive walk-in closet. The finished basement offers a separate entrance, a modern second kitchen, 3-piece bathroom, and three additional bedrooms, ideal for in-laws, a nanny suite, or rental income. Located steps from parks, the GO station, Gage Park, local shops, and Brampton's vibrant arts and culture scene, this home combines urban convenience with peaceful residential charm. Vacant and ready for immediate possession. (id:61852)
Get Sold Realty Inc.
13 Carriage House Road
Caledon, Ontario
Welcome to this beautifully maintained 3-bedroom, 2.5-bath semi-detached home, ideally located in one of Bolton East's most family-friendly neighborhoods. Step into a warm and inviting living room featuring a striking floor-to-ceiling gas fireplace perfect for cozy nights or entertaining guests. The updated kitchen boasts ample cabinetry, a stylish backsplash, and a bright eating area overlooking the backyard. The newly landscaped backyard is designed for both beauty and function. A fresh concrete pad provides the perfect extension of your living space, offering plenty of room for outdoor dining, entertaining, or simply relaxing in the sunshine. Surrounding garden beds soften the space with greenery and color, while their low-maintenance design ensures year-round appeal without the extra work. Thoughtfully planned for easy care and everyday enjoyment, this outdoor retreat adds valuable living space to the home and is ready to be enjoyed in three seasons. Thoughtful finishes like crown moulding, parquet flooring, and fresh paint add a modern, move-in ready touch, while large windows fill the space with natural light. Upstairs, the spacious primary suite features a private 4-piece ensuite, while the two additional bedrooms offer flexibility for children, guests, or a home office. This is a rare opportunity to own a stylish and functional home in a highly desirable community. Homes in this area don't last long. Don't miss your chance to make it yours. Welcome home, your next chapter starts here. (id:61852)
Century 21 Heritage Group Ltd.
13 Orwell Crescent
Barrie, Ontario
IMPRESSIVE 2 STOREY WALKOUT WITH OVER 2,350 SQ FT FINISHED LIVING SPACE! This versatile layout offers a perfect solution for a multi-generational family. Beautifully renovated 3 + 1 bedroom home in a prime family location steps to a splash pad, park, & scenic forest trails. Inside, enjoy 2 fully renovated kitchens with quartz counter tops, lots of pot lights, stylish finishes, a great layout, and freshly painted throughout. Walk out to a two-tier deck (over 500 sq ft) off of the kitchen, perfect for outdoor entertaining. A large backyard with an outdoor bar & mature trees creates a relaxing oasis. The fully finished basement, with a separate entrance, has tons of natural light & pot lights, you don't feel like you are in a basement. The basement showcases high-quality renovations, including a new kitchen & 3 pc bathroom. Many recent upgrades: Furnace, Main Floor kitchen, and basement bathroom all installed 2022. Basement kitchen & basement flooring installed 2023. Main floor engineered hardwood installed 2024. The roof, soffit, fascia & downspouts installed 2016. The walkout basement creates an ideal setup for an in-law/extended-family suite/multi-generational family. So many thoughtful updates make this home truly move-in ready. Double car garage with convenient inside entry. This home blends comfort, function, & convenience. Close proximity to schools, Arboretum, Highway 400, & Go Station. Seasonal views of Kempenfelt Bay from several rooms. Come view this turn key home today! (id:61852)
Right At Home Realty
78 Elgin Street
Markham, Ontario
One-Of-A-Kind Neoclassical Residence On Estate-Like Grounds In Coveted Thornhill Village. Custom European-Inspired Interiors Showcasing Impressive Craftsmanship & Pride Of Ownership. Upon Entry, A Regal Rotunda With Double-Height Ceilings, Ornate Handpainted Baroque Murals, Circular Staircase, Mezzanine Overlook & Soaring Arched Windows Framing The Stunning Rear Gardens. Elegant Living Room & Formal Dining Room W/ Wood-Burning Fireplaces. Light-Filled Kitchen W/ Vaulted Glass Ceiling, Walk-Out To Terrace & Expansive Breakfast Area. Family Room Featuring Floor-to-Ceiling Windows, Walk Out To Backyard & Wood-Burning Fireplace W/ Custom Art Deco Mantel. Vast Primary Suite Features 2 Walk-In Closets & 6-Piece Ensuite W/ Jet Tub. Second & Third Bedroom W/ Walk-In Closet & 4-Piece Ensuite. Fourth & Fifth Bedroom W/ Double Closet & 4-Piece Semi-Ensuite. Lower Level Presents Entertainment Room W/ Wet Bar, Wood-Burning Fireplace, Walk-Up To Backyard, Home Cinema, Fitness Room, Nanny Suite, Cedar Sauna & 2 Full Baths. Spectacular Backyard Retreat W/ Tree-Lined Privacy, Outdoor Pool, Terraced Courtyard, Barbecue-Ready Patio & Professional Landscaping. Stately Wrought-Iron Gated Entrance, Circular Driveway & Sprawling Wooded Lawn. Superb Location In One Of Thornhills Most Exclusive Neighbourhoods. Minutes To Top-Rated Public & Private Schools, Canadas Finest Private Golf Clubs, Parks, Shops, Restaurants & Public Transit. listing information (id:61852)
RE/MAX Realtron Barry Cohen Homes Inc.
2 Whalen Court
Richmond Hill, Ontario
Beautifully upgraded, sun-filled 4 + 1 bedroom family home in prestigious Westbrook. Boasting 4,000+ sq ft of refined living space, including a bright, open main floor and a fully finished lower level. Features 9-ft ceilings, handscraped hardwood, LED pot lights, and a main-floor den that can be used as an office or children's playroom. The custom chef's kitchen showcases quartz-waterfall island, designer cabinetry, Bosch 5-burner cooktop, Samsung smart appliances, and a coffee bar with wine fridge. Upstairs offers a vaulted-ceiling primary suite with a spa-style ensuite and a brand-new 2025 second-bath renovation. All bedrooms include custom closet organizers. The finished basement with separate garage entrance and second kitchen suits extended family or rental potential. Outside, enjoy a large cedar deck, vinyl-fenced yard, outdoor playhouse, and smart-home features (Ring cameras, Ecobee, and Schlage Sense locks). Updates includes extensive 2018 renos, roof (2019), driveway (2020), A/C (2023), and second bathroom reno (2025). 3-car garage with composite doors & Chamberlain openers. Close to top-ranked schools, parks, and transit - a rare turnkey home in one of Richmond Hill's best communities. (id:61852)
Century 21 Atria Realty Inc.
3 Northwood Road
Georgina, Ontario
It's a Beautiful Day in the Neighbourhood! This is the Story of 3 Northwood Road in the coveted "Wood River Acres". A Place to raise a Family, have Friends Gather or enjoy Retirement for years to come. This Beautiful family Home boasts 5 Bedrooms on the 2nd Floor, 1 Bedroom in the basement with gas Fireplace & Ensuite bathroom (The 59" Soaker Tub gives all the Spa Feels), Beautiful Kitchen fully Renovated in 2021 with Quartz Counters, Island, 2 Sinks, Pot Filler Tap, Stainless Steel Appliances incl/ gas Stove with Double Oven & Separate Wine Fridge all Overlooking the Sunroomwhich overlooks the Pool. What a Fabulous place to sit and enjoy your Morning Coffee. Hickory Hardwood Flooring throughout most of the main floor with quality Vinyl Plank in Kitchen & Bedrooms. All three 4pc & one 2pc Bathrooms have been completely renovated. On the lower level in addition to the large bedroom/recreation room you will find a Home Theatre Room with Smart LG 86" LED Big Screen TV, powerful 7.2 165W Sony Surround Sound, 4 Valencia Tuscany Leather Seating, a 10 Man Sauna, Cold Cellar, 8.91 x 12.75 Ft Yoga/Meditation Room & Ample Storage. Over 4300 sq ft of Living Space. Large, heated 2 Car Multi-use Garage: Man Cave, Workshop, Office. This Charming Property has been lovingly upgraded & maintained Including Roof, Windows, Doors, Electrical, Plumbing, Hvac. Paved driveway widened, 16 x 16 Ft Deck added with Outdoor Kitchen capability, New stonework platform and walkway at side of Home. All of this on a Premium 1/2 Acre Lot. Have You Called The Movers Yet? (id:61852)
Sutton Group-Heritage Realty Inc.
Main - 189 Beatrice Street
Toronto, Ontario
Welcome to this Perfectly located 1+1 bed, 2 full Bathroom Main & Lower Unit. Comes with 2 full kitchens, ample living space + storage and your own laundry! private Located in the heart of Little Italy, youll be surrounded by some of Torontos most vibrant amenities. Stroll to Trinity Bellwoods Park, enjoy the cafes, restaurants, and shops along College Street and Ossington Avenue, or explore the eclectic mix of boutiques and nightlife on Queen West. With easy TTC access and a lively community feel, this neighbourhood offers the best of downtown living right at your doorstep. (Basement walls to be painted) *Photos virtually staged* (id:61852)
Royal LePage Signature Realty
416 - 90 Sumach Street
Toronto, Ontario
Spacious and stylish two-storey hard loft in downtown Toronto with many unique industrial features and attention to detail throughout. 14 foot ceilings, huge floor to ceiling warehouse windows with motorized blinds, exposed ductwork and original concrete mushroom columns. Track lighting either manually or app controlled. Sleek modern open-concept kitchen overlooks the dining and living area with immaculate hardwood flooring and gas fireplace. There's a large updated bathroom with dual glass sinks and a separate 2nd bedroom/den area. Walk up the tempered glass stairs to the mezzanine primary bedroom with lots of closet space. Amenities include a rooftop deck with gas BBQs, a tree lined courtyard for gatherings, visitor parking and a dog run. If you want to live in an exceptional Toronto hard loft with stunning industrial vibe, you'll love this condo at the Brewery Lofts. (id:61852)
Royal LePage West Realty Group Ltd.
77 Tecumseth Street
Toronto, Ontario
Spacious 3-storey executive freehold townhome in prime Trinity Bellwoods/King West with premium Tecumseth setting. Beautifully maintained and versatile home is ideal for urban dwellers and investors alike. This property offers 1900 Sq.Ft. of living space featuring 3+1 Bedrooms, 3-Bathrooms and can function as a single family residence or used to generate rental income through its flexible layout. Fully renovated in 2008 this home boast modern finishes throughout, including a sleek kitchen w/quartz countertops, breakfast bar & oversized patio doors opening to juliette balcony, primary bedroom features private 3-Pc. Ensuite and large double closet. Family room w/bar area and walk-out to private fenced backyard, enjoy direct house access to garage w/remote adding convenience and security. Currently configured as two units, 2-level 3-bedroom upper unit, main level pied-a-terre w/kitchenette, plus 2-vacant rooms on 2nd level offers potential to create a functional office, second pied-a-terre or expand upper unit - perfect for maximizing rental income or multigenerational living. Sound investment opportunity or the ideal home for individuals looking to live in one unit while generating income from another. Alternatively, easily convert it back into a stunning single family home. Located step to King St/Queen St, Stanley Park, Trinity Bellwoods Park, trendy Ossington strip, theatre, restaurants, financial district, great schools and nestled in a vibrant, family friendly neighbourhood - rear gem is not to be missed. Public Transit Just Steps Away. Walk, Transit & Bike Score 95+ . View the full list of features & floorplan attached. (id:61852)
Homelife/realty One Ltd.
204 Benninger Drive
Kitchener, Ontario
***FINISHED BASEMENT INCLUDED*** Style Meets Comfort. The Hudson Model offers 2,335 sq. ft. of comfortable elegance, with 9 ceilings and engineered hardwood floors gracing the main floor. Stylish quartz countertops, a quartz backsplash, and extended kitchen uppers bring the heart of the home to life. Featuring four large bedrooms, 2.5 baths, and a 2-car garage with an extended 8' garage door, the Hudson includes thoughtful details like soft-close cabinetry, a tiled ensuite shower with glass, ceramic tile floors in bathrooms and laundry, central air conditioning, and a rough-in for a basement bathroom. The walkout lot provides seamless indoor-outdoor living. (id:61852)
RE/MAX Real Estate Centre Inc.
522 Benninger Drive
Kitchener, Ontario
Discover the Arlo Model, a thoughtfully designed 1,617 sq. ft. home that perfectly balances comfort and modern style in the sought-after Trussler West community. This charming two-storey residence offers bright, open-concept living with spacious gathering areas and well-planned functionality for today's lifestyle. Available on walkout lots, the Arlo seamlessly connects indoor and outdoor living, providing a beautiful natural backdrop right at your doorstep. Experience the craftsmanship, quality, and innovation that define Sunlight Heritage Homes - and make the Arlo your place to call home. (id:61852)
RE/MAX Real Estate Centre Inc.
