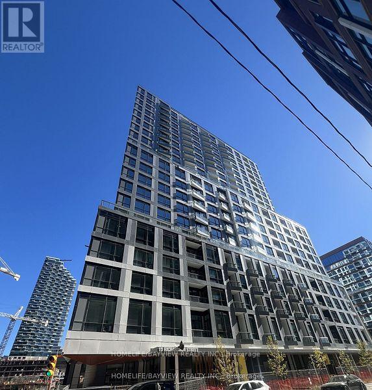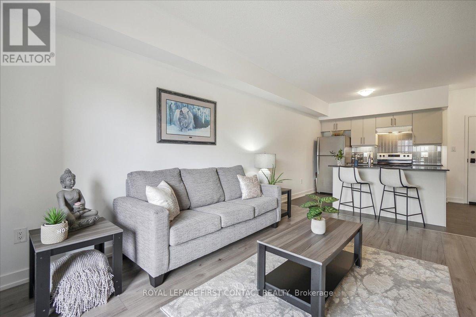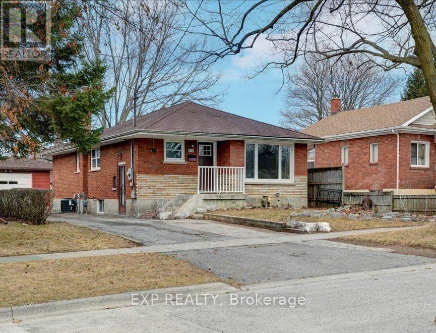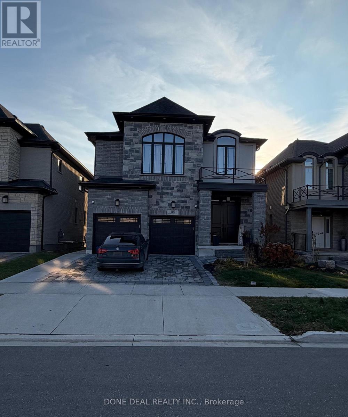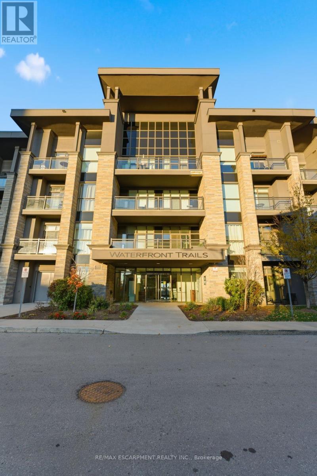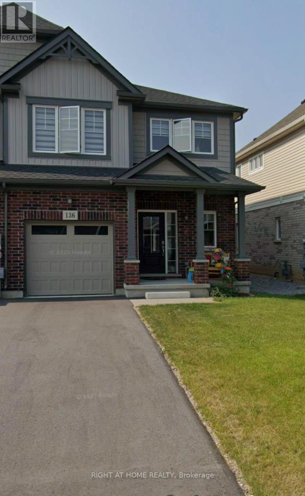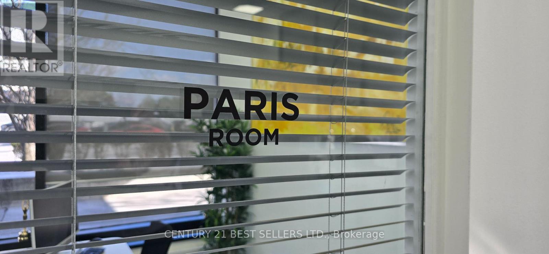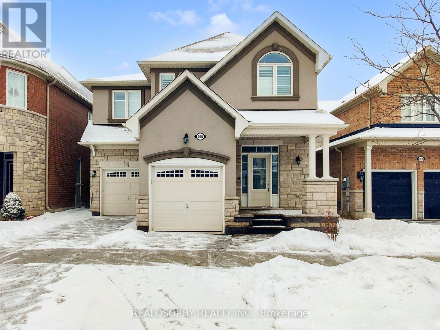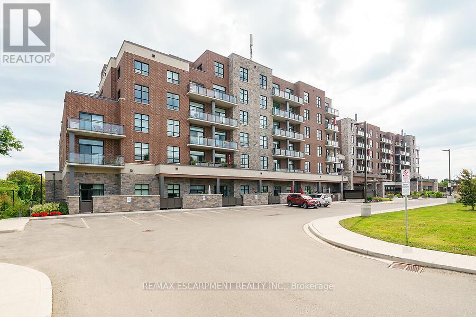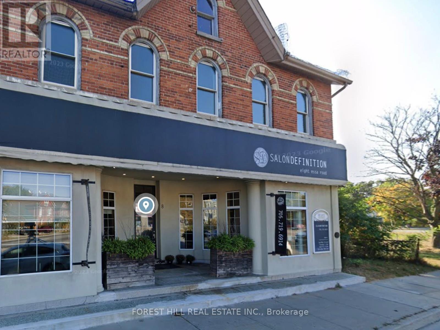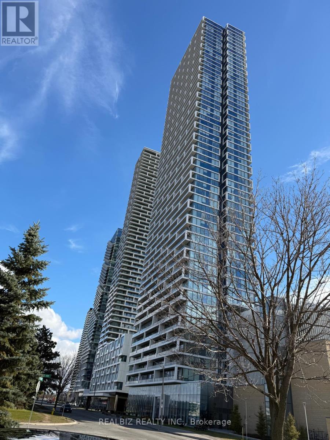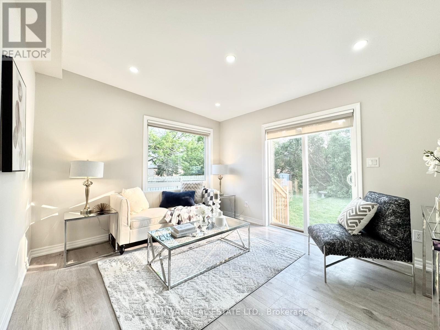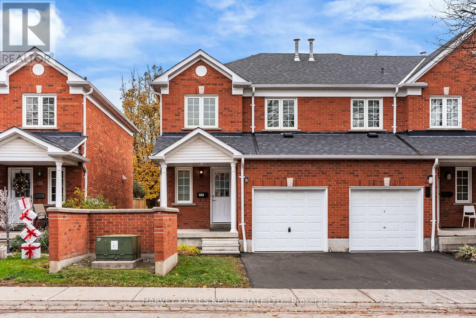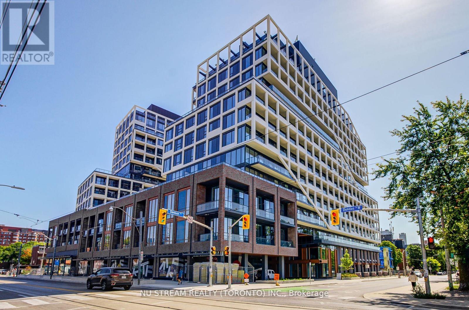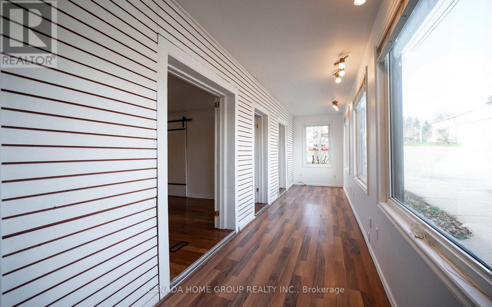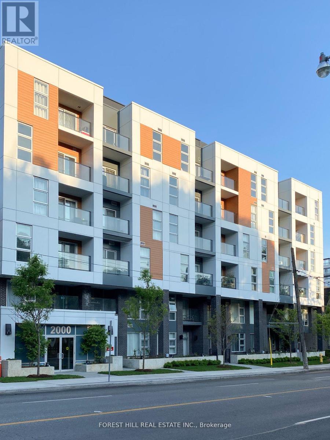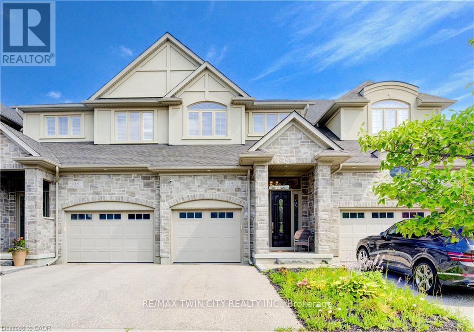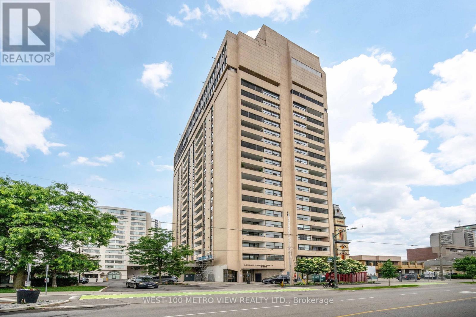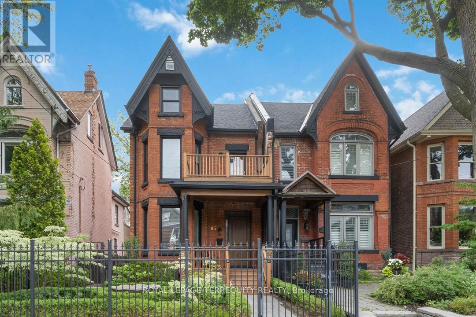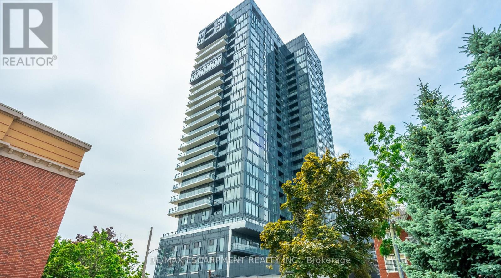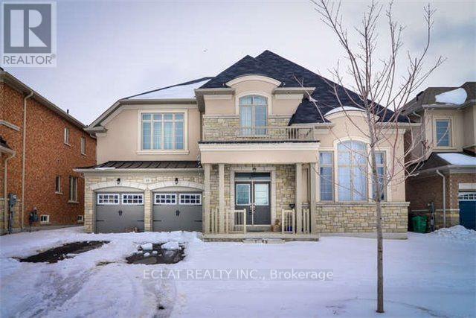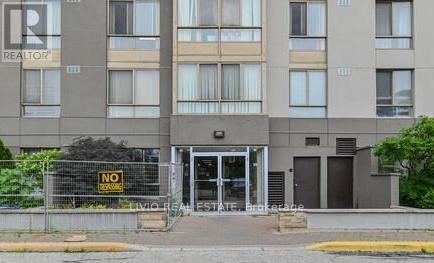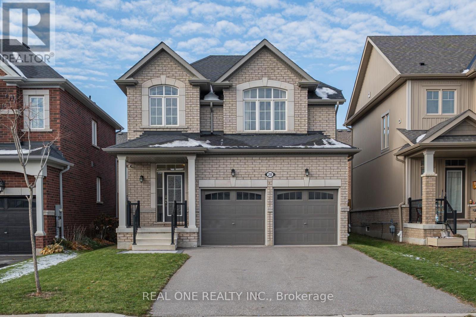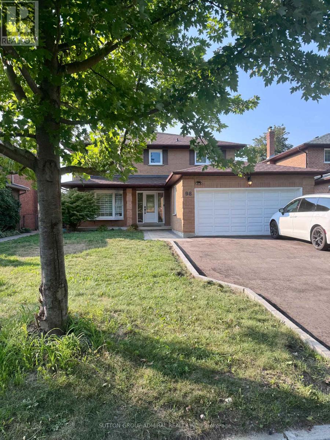2105 - 15 Richardson Street
Toronto, Ontario
Welcome to Suite 2105 Penthouse Unit at Quay House Built By Empire, a truly exceptional corner penthouse offering a rare blend of elegance, light, and panoramic views. With 10-foot ceilings and floor-to-ceiling windows, this residence is flooded with natural light and captures stunning south and east exposures overlooking the lake, city skyline, - a perfect harmony of urban sophistication and waterfront tranquility.spacious balcony .Designed with one of the best floor plans in the building, this suite combines functionality with luxury, featuring a smart layout that maximizes every square foot.Perfect for those who appreciate unobstructed views, refined finishes, and modern comfort, this penthouse is a rare find - a home where every detail reflects elegance ..... (id:61852)
Homelife/bayview Realty Inc.
213 - 4 Spice Way
Barrie, Ontario
Bistro 6 Condo - 1 Bedroom + Den in Barrie.....Welcome to this bright and spacious 1-bedroom plus den condo located in the sought-after Bistro 6 building in Barrie! Perfectly designed for modern living, this unit offers a generous layout with plenty of natural light. The open-concept living and dining area provides ample space for both relaxation and entertaining.The well-sized bedroom features large windows, offering a serene retreat, while the additional den offers flexibility for an office, reading nook, or guest space. The contemporary kitchen is fully equipped with sleek appliances and ample cabinetry for all your culinary needs.Enjoy the convenience of in-suite laundry, private parking, and more. Located close to all of Barrie's best attractions, including shops, restaurants, parks, and the waterfront, this condo offers the perfect blend of comfort and convenience. Dont miss your chance to call this beautiful, move-in ready space your new home! (id:61852)
Royal LePage First Contact Realty
Basement - 430 Ridgeway Avenue
Oshawa, Ontario
Welcome To 430 Ridgeway Avenue,A Separate Entrance Leading To A Fully Finished In-Law Suite In The Basement, Complete With Two Bedrooms And Above-Grade Windows That Fill The Space With Light Utilities are 40%- Common area Laundry. Long Driveway. (id:61852)
Exp Realty
115 Pondcliffe Drive
Kitchener, Ontario
Welcome to this beautiful 3-bedroom, 2 full-bath walkout basement apartment that perfectly combines modern design with everyday comfort. Featuring three generous bedrooms and two full bathrooms, this space is ideal for families or professionals seeking both style and convenience. Step into a bright and inviting living area that's perfect for relaxing or entertaining, seamlessly connected to a cozy dining space. The upgraded kitchen stands out with sleek cabinetry and premium stainless steel appliances, offering both function and elegance. Located in a family-friendly neighborhood, this home is just a short walk to a local school and minutes from Highway 401 and Conestoga College. Whether you're commuting, studying, or enjoying nearby amenities, the location provides exceptional convenience. Don't miss the opportunity to lease this modern, move-in-ready basement apartment in a prime location! (id:61852)
Done Deal Realty Inc.
228 - 35 Southshore Crescent
Hamilton, Ontario
Lakeside living just 15 minutes from downtown Burlington's vibrant shops, restaurants, and waterfront charm. Bright and spacious 1 bedroom + den condo with breathtaking waterfront views! This carpet-free home offers an open-concept design, a modern kitchen with quartz countertops, in-suite laundry, and plenty of natural light. Enjoy lake views from your balcony, living room, and even while preparing meals in the kitchen. The building offers fantastic amenities including a rooftop patio and party room. Ideally located minutes from the QEW, GO Station, and scenic waterfront trails. (id:61852)
RE/MAX Escarpment Realty Inc.
136 Alicia Crescent
Thorold, Ontario
Step into luxury living at its finest with this exclusive LARGE END UNIT townhome. Experience the pristine beauty of this 4 bedroom, 2.5 bath home with a plethora of upscale features. The extra large entryway and a huge mudroom equipped with both a standard closet and a walk-in closet create the perfect space for all of your storage needs. Say goodbye to carpet on the main floor as you explore the stunning laminate and tile throughout. Experience convenience with bedroom level laundry, making chores a breeze. The master bedroom boasts an elegant en suite bathroom and a walk-in closet for your wardrobe dreams to come true. Located in a prime area, this townhome offers easy access to bus routes, shopping and highways, ensuring seamless commutes. The full unfinished basement provides endless possibilities to meet your needs. Don't miss out on this exceptional opportunity to live in luxury. Pictures are old before tenant moved in, all stainless steel appliances included. (id:61852)
Right At Home Realty
4 Robert Speck Parkway
Mississauga, Ontario
Professional Office Space For Rent In The Prestigious Mississauga Executive Centre, Located In The Heart Of Square One. This Opportunity Includes Your Own Private 100 Sq. Ft. Office, Along With Access To A Shared Professional Space Of Over 1,000 Sq. Ft. Within An Award-Winning Real Estate Office. Join A Thriving Environment With Over 80 Realtors, Staff, And Business Professionals, Offering Excellent Networking And Referral Opportunities. Gross Rent Includes Parking, Boardroom Access, Reception Desk, Seating Area, And High-Speed Internet. Ideal For Lawyers, Accountants, Mortgage Brokers, Insurance Professionals, Or Any Business Service Provider Seeking A Polished, Collaborative, High-Exposure Location. Available For Both Short-Term And Long-Term Lease. (id:61852)
Century 21 Best Sellers Ltd.
Basement - 106 Miracle Trail
Brampton, Ontario
*** OFFERING 1 MONTH FREE ON A 12 MONTH LEASE *** Charming 2-Bedroom Lower Level Unit With Private Walkout Entrance*** Welcome to this bright and inviting 2-bedroom unit, offering both comfort and privacy with a separate walkout entrance. Whether you're looking to relax indoors or enjoy the outdoors, this home delivers the perfect balance. The large windows flood the space with natural light, creating a warm, welcoming atmosphere throughout the day. Enjoy the convenience of your own private laundry, so you never have to worry about shared spaces or laundromats. Enjoy a covered backyard, you' ll have the perfect spot for outdoor dining, relaxation, or a little gardening. The location is ideal for families and outdoor enthusiasts alike, with Tribune Drive Public School just a 6-minute walk away and no fewer than 7 parks within a 15-minute walk. Enjoy the beauty of nature, playgrounds, and recreational areas just steps from your door. Commuting is a breeze, with the bus stop just 12 minutes away, connecting you to the wider area. Whether you're running errands or exploring the city, convenience is at your fingertips. Dont miss out on this perfect blend of comfort, privacy, and location. (id:61852)
Realosophy Realty Inc.
418 - 3290 New Street
Burlington, Ontario
2 bed 2 bath open concept, 1700 sq ft unit located in The Gardens (newest building) a 55+ life lease community near downtown Burlington with wheelchair access and great amenities including workshop, lounge, fitness and party rooms, terrace, underground parking and lockers. Open concept with engineered hardwood throughout, white kitchen with s/s appliances, dedicated laundry room, den, and private balcony overlooking park area. Primary ensuite with roll in shower + grab bars -wheelchair friendly. Monthly fee: $2,019 incl heat/cooling, water, landscaping/snow removal, common area maintenance, one underground parking space, one storage locker, phone/internet/EPICO TV, property taxes, building insurance, and admin. (id:61852)
RE/MAX Escarpment Realty Inc.
8 Essa Road
Barrie, Ontario
Newly renovated 2 bedroom, 2 bathroom Loft apartment ideally located beside the brand new bus terminal/ Go Station and just steps from the lakeshore. This bright, spacious open concept Loft apartment features a gorgeous new modern kitchen, character rich exposed brick, and stylish contemporary finishes throughout. Designed for both comfort and functionality, the interior is flooded with natural light Enjoy the perfect blend of waterfront lifestyle, walkability, and unbeatable transit convenience. 2 Full Baths, High Ceilings and Spacious Kitchen?Living Area. Parking available for $90/month. Credit Check, Rental Application and First and last Required. (id:61852)
Forest Hill Real Estate Inc.
5207 - 898 Portage Parkway
Vaughan, Ontario
This stunning 2 Bedroom + Study, 2 Bathroom suite at Transit City offers a breathtaking panoramic view with the CN Tower visible in the distance, creating an open and relaxing atmosphere the moment you come home. Whether you unwind on the spacious 105 sq ft balcony or in the bright living room, the floor-to-ceiling windows, 9' ceilings, and open-concept modern design fill the space with natural light and comfort. Enjoy state-of-the-art amenities including a 1-year YMCA membership, free Rogers internet, 24-hour concierge and security, guest suites, party/games/theatre rooms, BBQ terrace, golf simulator, and business lounges. Perfectly located in the Vaughan Metropolitan Centre, you are steps from the VMC Subway Station and GO Bus Terminal, YMCA, Walmart, Supercentre, and IKEA, with quick transit access to York University and Yorkdale Mall, and minutes to Cineplex, Costco, Vaughan Mills, Canada's Wonderland, and Highways 400 & 407. (id:61852)
Realbiz Realty Inc.
Main - 1286 Cedar Street
Oshawa, Ontario
TBA (id:61852)
Goldenway Real Estate Ltd.
221 - 10 Bassett Boulevard
Whitby, Ontario
Welcome to this updated 3-bedroom, 2-bathroom condo townhome in one of Whitby's most convenient pockets. Recently renovated with new flooring, upgraded lighting and pot lights, and a modern kitchen fitted with brand-new stainless steel appliances, this home offers a clean, move-in-ready feel. The functional layout provides bright living spaces, generous bedrooms, and the added bonus of an attached garage. The backyard is faced with mature planted trees. Great potential in the unfinished basement; you can renovate to your taste and liking. Steps to transit, close to everyday amenities, and just minutes from the Whitby GO Station, this is an excellent opportunity for all families, first-time buyers, down-sizers, or investors looking for a well-located, low-maintenance property. Don't miss your opportunity! (id:61852)
Harvey Kalles Real Estate Ltd.
903 - 115 Denison Avenue
Toronto, Ontario
Tridel's newest community MRKT Condominiums. Luxury living with all of what downtown Toronto has to offer directly at your doorstep. Rare to find wide, spacious and bright 2 bedroom with 2 bathrooms. The suite features a fully equipped modern kitchen with built-in appliances, stone counter tops and access to the large balcony. Enjoy the resort-like amenities including multi-level gym, outdoor rooftop pool, bbq terrace, co-working space with meeting rooms, kids game room, and much more. Excellent location at Kensington Market, U of T, Chinatown, Queen West, King West, and walk to St Patrick Subway station or TTC streetcars. (id:61852)
Nu Stream Realty (Toronto) Inc.
30 Main Street N
Milton, Ontario
Rare Offered Opportunity to Purchase Such An Amazing Paradise Home With A Massive Premium Mixed-Use Gem on Main St. Campbellville! Zoned C-4 Hamlet Commercial Allows Multiple Residential and Commercial Uses. Ample of Opportunities When It Comes to Zoning Allowance and Can Be Great Income Potential Property. This Huge Rectangular Lot Size 54.58 x 141.78 Ft Located on Main Street Has Excellent Exposure For Retail And Professional Businesses. Ample Parking Offered. Close to All Amenities Including Parks, Trails, Public Transit, Shopping, Restaurants and Schools. This Sweet Home Has An Easy Access to Highway 401 With Quick Rides to GTA and Direct Across From A Conservation Area, You Can Enjoys Highly Sought After Premiums Namely Forever Escarpment View and Everlasting Forest, Adjacent Ravine, Massive Woods and Greenery, and Breathtaking Tranquility. The Perfect Balance Of Country Tranquility And Modern Convenience. A True Golden Location. Action Now. (id:61852)
Canada Home Group Realty Inc.
309 - 2000 Bathurst Street
Toronto, Ontario
Welcome to 2000 Bathurst Street, a beautiful new rental building in the desirable Cedarvale-Forest Hill neighbourhood. Condo like living, be the first to lease and live in this fantastic unit. The suite is bright with lots of windows, brand new appliances including a dishwasher, ensuite laundry, central air conditioning, porcelain counter tops, wide planked engineered hardwood floors, high ceilings (approx. 9ft), lovely outside space. Located in one of the city's best school districts. Easy access to TTC (new LRT line), Starbucks, Tim Horton's, many restaurants, Shoppers, Rexall, groceries, parks, belt line trail, etc. All within walking distance. Perfectly located in central Toronto! The building has an onsite superintendent, an additional laundry facility (pay per use) good for larger items, visitors parking and two large bike storage rooms. Wyse Metering is providing hydro, heat & water, tenant will be responsible for payment and set up. (id:61852)
Forest Hill Real Estate Inc.
140 Oak Park Drive
Waterloo, Ontario
EXECUTIVE FREEHOLD TOWNHOUSE LIVING IN UPSCALE WATERLOO NEIGHBORHOOD. Welcome to this beautifully upgraded and move-in readytownhome, offering over 2,000 SQ ft of thoughtfully designed living space in a desirable Waterloo neighborhood. This spacious home features 3large bedrooms, 4 bathrooms, and a versatile in-law suite in the fully finished basement. Step inside the grand foyer and enter a bright, modernmain level with open-concept living, perfect for entertaining. The chef's kitchen boasts stainless steel appliances, an island with seating, andample cabinet space - a true cooking lover's dream - flowing seamlessly into the dining area and cozy living room with gas fireplace. Walk outto your private backyard for effortless indoor-outdoor living. Upstairs, you'll find three generous bedrooms, each with its own walk-in closet,along with a convenient laundry room and full 4-piece bath. The impressive primary suite features vaulted ceilings, a luxurious 5-piece ensuitewith jacuzzi soaker tub, glass shower, and double vanity with great storage. The finished basement offers excellent in-law potential, with aspacious rec room, kitchenette, new luxury vinyl flooring, and a private 3-piece bath. Other highlights include fresh paint throughout, parking fortwo (one in the attached garage), and modern finishes throughout. Don't miss this exceptional opportunity to own a feature-packed, lowmaintenance home in one of Waterloo's sought-after communities. Schedule your private showing today! (id:61852)
RE/MAX Twin City Realty Inc.
1602 - 389 Dundas Street
London East, Ontario
Welcome to all-inclusive living in the heart of London! This spacious 1182 sqft -2-bedroom plus large Den, 2 full bathroom condo offers everything you need for comfort and convenience. Enter through a large double-door entry that opens into an oversized living space with direct access to your private balcony and stunning views .The open-concept kitchen features newer appliances, endless storage, and flows seamlessly into the dining and living areas. Large Den with endless Opportunity. Ensuite Laundry Area offers great Convenience. Down the hall, you'll find a full 4-piece guest bathroom, and two spacious bedrooms. The primary suite is complete with dual closets and a four piece ensuite bathroom. CONDO FEE INCLUDES EVERYTHING! - heat, hydro, water, Rogers VIP cable package with 100+ channels, 1GB unlimited internet, one premium underground parking spot and locker, and full use of outstanding amenities. These amenities include a year-round indoor saltwater pool, upgraded fitness & wellness rooms, a party room, library with TV and table for games, three landscaped patios with cozy seating, and even a community herb garden. With its central location, this condo offers unmatched value and lifestyle. (id:61852)
West-100 Metro View Realty Ltd.
Bsmt - 95 Macdonell Avenue
Toronto, Ontario
Beautiful 1 bedroom, 1 bathroom basement apartment in a gorgeous and quiet neighborhood ideal for a single professional. Separate entrance, close to amenities, schools, parks, transit. Utilities and high speed internet included! (id:61852)
Royal LePage Terrequity Realty
2206 - 370 Martha Street
Burlington, Ontario
This bright 1-bedroom, 1-bath condo offers stunning west-facing views of Lake Ontario, complemented by a private balcony and large windows that let in plenty of natural light. The upgraded Kitchen features Whirlpool appliances, a spacious island, and in-suite laundry for added convenience. The cozy bedroom and 4-piece bathroom complete the space. Included with the unit are one underground parking spot and a storage locker. Enjoy building amenities such as a Gym, Party room, Rooftop patio, Outdoor pool, and 24-hour Concierge service. Located just steps from the Lake, Restaurants, Shops and Highways. (id:61852)
RE/MAX Escarpment Realty Inc.
49 Martin Bryne (Basement) Drive
Brampton, Ontario
Separated Entrance Basement Apartment, 3 bedroom and 2 Bath. Well Maintained Fully Detached Home, And Lots Of Upgrades. Separate laundry. Convenient Place. Near To School, Brampton Transit, Plaza, Easy Access To Highway. Tenant to pay 30% Utilities (id:61852)
Eclat Realty Inc.
706 - 2470 Eglinton Avenue W
Toronto, Ontario
Move In Ready Condo, Don't Miss This Opportunity To Own This 2 Bedrooms Plus Den And 2 Washrooms For Complete Privacy, Bright And Spacious Unit, Location, Location, Steps To New L.R.T Transit Hub. Convenient Location. Walking Distance To Amenities. With Open Concept Living/Dining. Ensuite Laundry, Walk-In Closet In Master Bedroom. Large Living Room Window With Unobstructed City Views. Shows Well! Very Clean & Tidy, Spotless Unit. Condo Fees Includes Water, Hydro, Heating, A/C. Priced To Sell - bring your offer. (id:61852)
Livio Real Estate
28 Kerr Street
Collingwood, Ontario
Welcome to this stunning and impeccably maintained 3-bedroom, 3-bath residence, thoughtfully designed for refined everyday living. The main level features an inviting open-concept layout, highlighted by a gourmet kitchen with luxury maple cabinetry, stainless steel appliances, and a modern breakfast bar. Sunlight pours into the elegant family room, complemented by soaring 9' ceilings, rich hardwood floors, and a handcrafted oak staircase with iron railings. The serene primary suite offers a spa-inspired 5-piece ensuite with an oversized walk-in shower and walk-in closet. Two additional well-sized bedrooms - enhanced by a dramatic cathedral ceiling share a beautifully finished 4-piece bathroom. All bedrooms come equipped with blackout curtains for added comfort. The framed lower level with enlarged windows, rough-in 3 piece bathroom, cold cellar and the builder-relocated laundry placement provides exceptional future potential basement finishing. Outdoors, a fully fenced backyard, dual side gates, and a natural gas BBQ hookup create the perfect setting for enjoying and gatherings. A double car garage with inside entry, automatic openers and remotes, and 4-car driveway space with no sidewalk, provides everyday convenience, especially in winter. Ideally positioned near great schools, parks, and trails, minutes from downtown Collingwood, and short drive to Blue Mountain. This lovely and immaculate home blends functionality, comfort and modern elegance, and nested in a quiet, family-friendly street, and most importantly surrounded by very nice neighbours. (id:61852)
Real One Realty Inc.
98 Golf Links Drive
Aurora, Ontario
Newly Renovated *Premium Location*Premium Deep Lot With Mature Trees & Pool .Total Privacy,4 Bedroom Family Home And Loads Of Upgrades With Bright Custom Kitchen W/Granite Counters Over Looking Amazing View Of Garden, Upgraded Floors, Wood-Burning Fireplace In The Family Room, Walk Out To The Yard. First And Second-Floor Hardwood Through, Brand New Windows, Renovated Bathrooms. Walking Distance To Transit, Schools, Yonge St, Shopping + Restaurants. (id:61852)
Sutton Group-Admiral Realty Inc.
