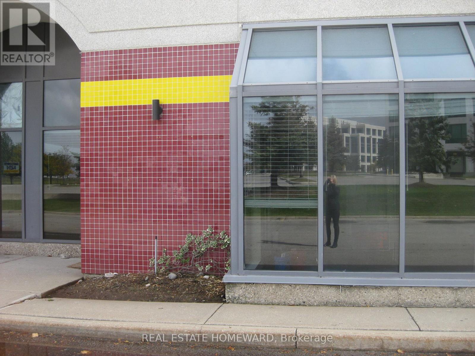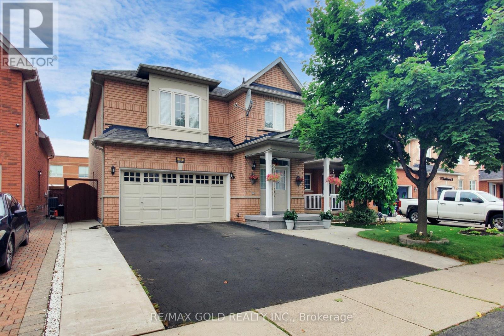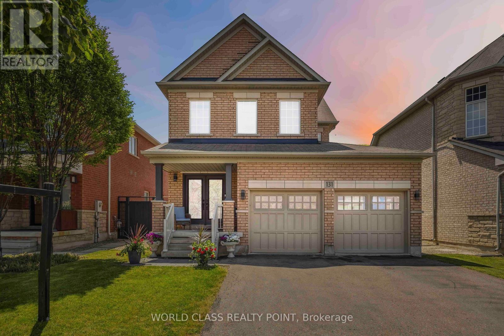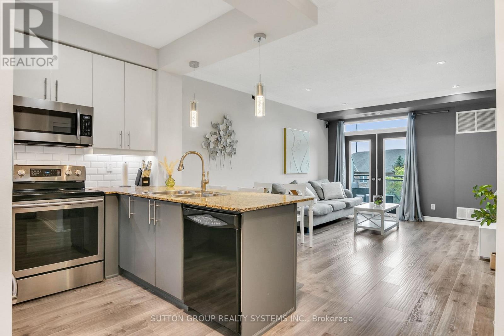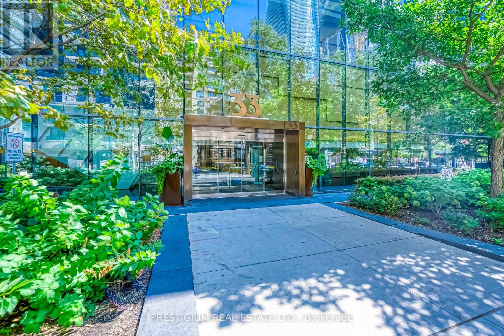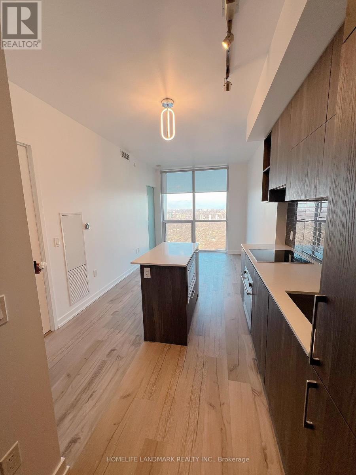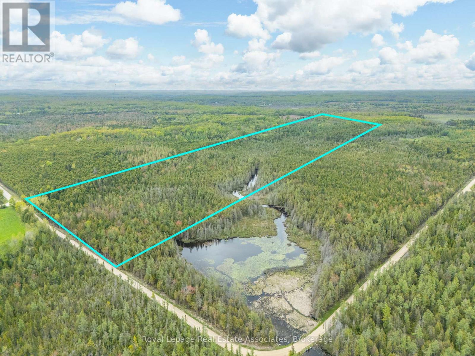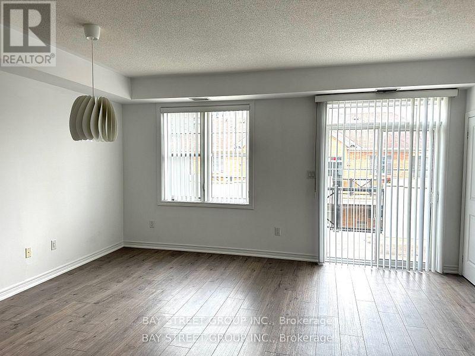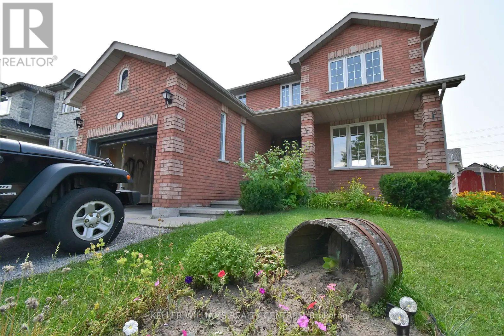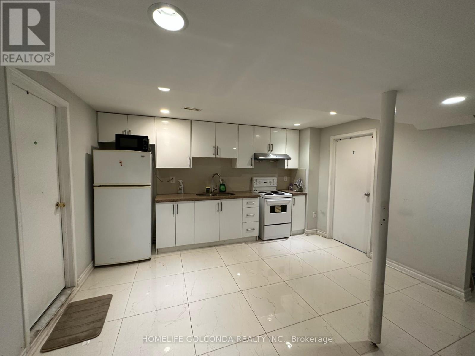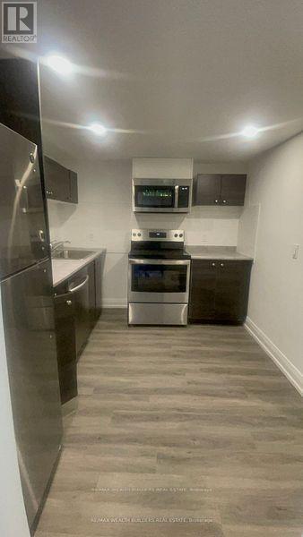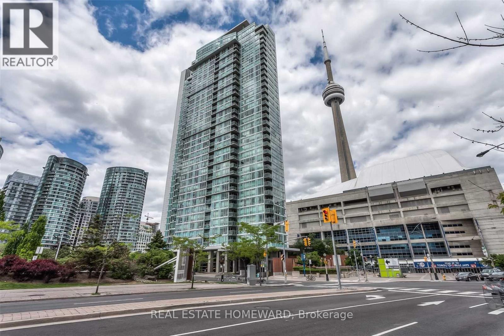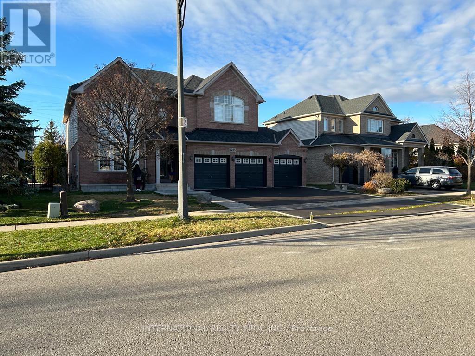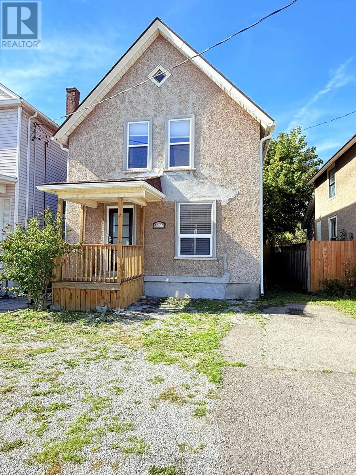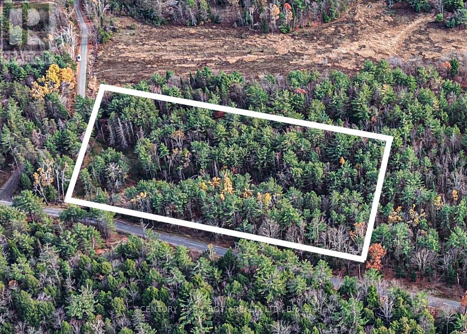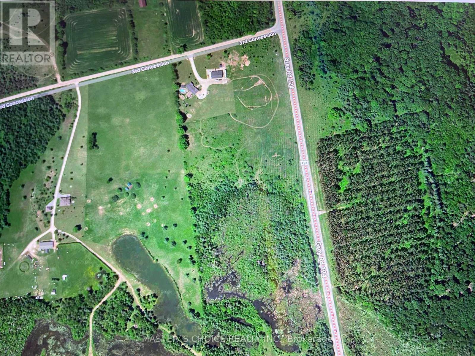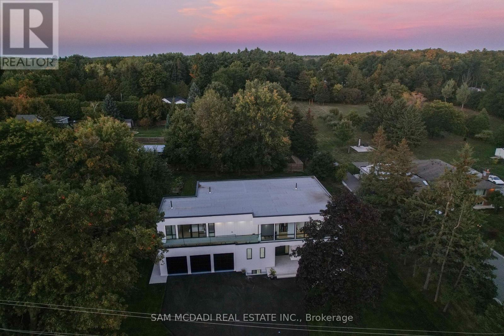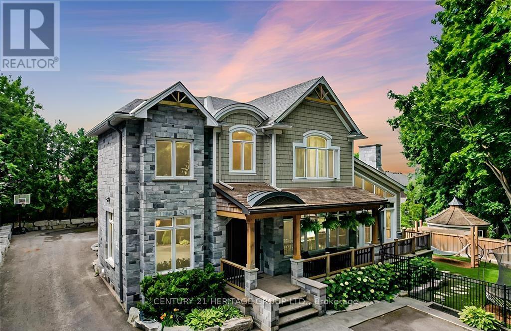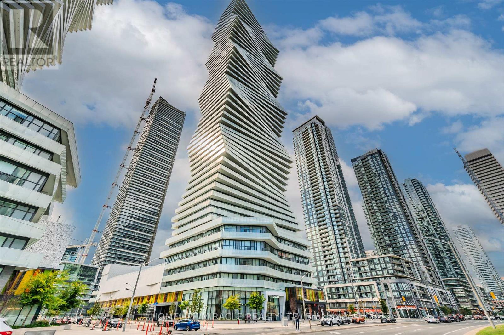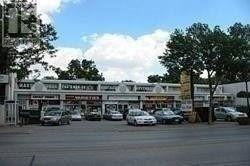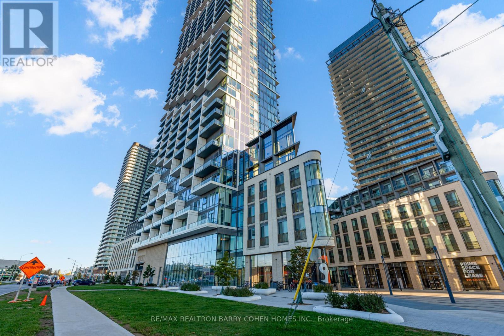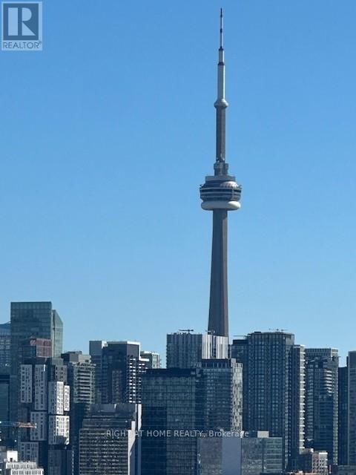23 - 5225 Orbitor Drive
Mississauga, Ontario
Office space for sale situated in the highly sought-after Airport Corporate Centre. This location provides easy access to Highways 401, 427, 27 and 407, as well as Pearson International Airport.Close to Mississauga Transitway! Metrolink Extension Coming soon. The office includes a reception area, 2 private offices, one large open working area, a kitchenette and 2 bathrooms. Tenant lease ends on March 31, 2026 but these dates could be flexible. (id:61852)
Real Estate Homeward
18 Thimbleberry Street
Brampton, Ontario
WOW View This Gorgeous, stunning 4B/D rooms & 4W/R Double Door entry Detach Home nestled in the highly sought and pleasant friendly neighbourhood of Thimbleberry. Property offers Professionally finished Basement apartment which is stunning and functional with 1 B/D room(could be easily converted into2B/D) and 3pc Bath, Sep. Ent. L/L Laundry. Hardwood floors throughout main and upper level (no carpet in the entire house),Metal Spindles Oakwood stairs, California Shutters, Quarts Kitchen Counters, upper level laundry,cemented backyard and loaded with lots of upgrades. Walking distance to schools, park, Shopping Centre, Bus Transit and other amenities. (id:61852)
RE/MAX Gold Realty Inc.
131 Lormel Gate
Vaughan, Ontario
Welcome to this beautifully maintained and freshly painted detached home in the prestigious Vellore Village community of Vaughan. Situated on a 40-foot frontage lot, this 3+1-bedroom, 4-bathroom home offers a functional layout, tasteful upgrades, and versatile living spaces for families of all sizes. A charming front porch leads to a double door entry and a welcoming foyer with a closet. Inside, you'll find wood floors throughout, California shutters, and a striking spiral oak staircase. The main floor features a formal dining room, a cozy living room with a gas fireplace, and a well-appointed kitchen with stainless steel appliances and a separate breakfast area that walks out to the deck and fully fenced backyard - ideal for entertaining. The main floor laundry room includes full cabinetry and provides direct access to the double garage, which features a garage door opener. The driveway accommodates 3 vehicles, with space for 2 more in the garage. Upstairs, there are three spacious bedrooms, each with ceiling fans. The primary suite offers a 6-piece ensuite bathroom and a walk-in closet with built-in organizer. A 5-piece main bathroom with double sinks serves the additional bedrooms. A small open study area on the second floor is ideal for a home office or reading nook. The professionally finished basement features a separate entrance, a large recreation room, a kitchen with built-in cabinetry and abundant storage, and a 4-piece bathroom. There's also a cold room, making the space perfect for in-laws, guests, or potential rental income. Located just minutes from Highway 400, big box stores, schools, parks, and public transit, this home offers a rare combination of comfort, space, and convenience in one of Vaughans most desirable neighborhoods. (id:61852)
World Class Realty Point
303 - 245 Dalesford Road
Toronto, Ontario
The One You've Been Waiting For! Tired of touring condos that all feel the same - cramped layouts, tiny living rooms, and long waits for elevators? This is the one that changes everything. Welcome to an intimate 6-Storey boutique-style residence quietly tucked away on a residential cul-de-sac, surrounded by family homes and greenery. With only a handful of suites, you'll enjoy the comfort of a true community feel while still being minutes from the city's best amenities. Spanning at nearly 800sq. ft., this 1+1 bedroom, 1 bathroom suite features a perfectly designed open-concept layout with no wasted space, soaring 9ft ceilings and high end flooring throughout. The generous den is large enough to serve as a proper second bedroom or a full home office - a rare find in todays market. The inviting living and dining area flows seamlessly with the kitchen, giving you the space to relax and entertain without compromise. The primary bedroom provides comfort and privacy, complemented by a modern 4-piece bath. This isn't just another condo its a home that delivers the space, style, and boutique charm you've been searching for. To truly appreciate it, it MUST BE SEEN IN PERSON! Location is everything! Walk to the GO Station, scenic trails, and the newly renovated 12.4-acre Grand Avenue Park. Everyday conveniences are right at your doorstep, with Costco, Sherway Gardens, Humber Bay Shores, and easy highway access all just minutes away. At home, enjoy the upgraded rooftop patio, brand new fitness equipment, both indoor & outdoor visitor parking, and the luxury of BBQing on your own balcony. Lastly, no room for new construction nearby means lasting peace of mind! (id:61852)
Sutton Group Realty Systems Inc.
3704 - 33 Charles Street E
Toronto, Ontario
Luxury South-West Facing Two-Bedroom Unit Plus Den In The Heart Of Downtown Toronto. Functional Layout With Unobstructed View And Lots Of Sunlight. 9 Feet Ceiling, Floor To Ceiling Windows, Huge Wrap Around Balcony. Walk distance To Subway Lines. Yorkville, U Of T, Library, Boutiques, Shopping, Movie Theatre, Fine Dining & Much More! (id:61852)
Prestigium Real Estate Ltd.
4710 - 1 Yorkville Avenue
Toronto, Ontario
No.1 Yorkville! Newest Luxury Building In The Heart Of Yorkville At Yonge And Bloor. Gorgeous 1 Bedroom Unit On The Upgrade 47th Floor, With Amazing Endless Views, 9'Ceilings Built-In Appliances, Stone Countertops, Mosaic Backsplash And More. 100 Walk Score. Walking Distance To All High End Shopping, Groceries, And Restaurants/Lounges Yorkville Has To Offer. Toronto Public Library Across The Street. Ttc Subway At Your Doorstep. (id:61852)
Homelife Landmark Realty Inc.
Lt 42 Con 2 Netsr
Chatsworth, Ontario
Vacant land. 73-acres of privacy and natural beauty in Chatsworth. Outdoor enthusiasts will appreciate the nearby rail trail and Grey County forests. Zoning includes Rural (A1), Environmental Protection (EP), and Wetlands (W). Easy access to amenities such as Markdale's new Foodland, Pet Valu, and Hospital just 15 minutes away. 30 min to Owen Sound. Whether you are planning for retirement or seeking a recreational escape, this property provides amazing possibilities. (id:61852)
Royal LePage Real Estate Associates
305 - 2333 Sawgrass Drive
Oakville, Ontario
Newly Renovated** Sun-Filled 2 Bedroom + 2 Full Baths **Corner Unit** Urban Townhome Located At Highly Sought After Oakville Oak Park Community. Direct Indoor Access To Storage Locker & Parking Garage. $$$ On Upgrades, Brand New Premium Laminate Flooring Throughout. 9Ft Ceiling. Stainless Steel Appliances, Mosaic Kitchen Backsplash, Marble Style Bathroom Tiles. Steps To Walmart Superstore, The Keg, Restaurants, Banks, Entertainment And More. Surrounded By Parks And Trails. (id:61852)
Bay Street Group Inc.
Lower - 46 Birchwood Drive
Barrie, Ontario
This bright and cozy 1 bedroom + small den, 1 bathroom basement apartment is perfect for a single occupant or a couple. Recently painted and refinished, the unit features laminate flooring throughout and a spacious 4-piece bathroom with bathtub. This unit offers a full kitchen with all appliance, on-site shared laundry, side yard and 2 parking spaces. Located within walking distance to East Bayfield Rec Centre, Georgian Mall, schools, parks, and public transit, this unit offers a comfortable lifestyle in a highly convenient area. (id:61852)
Keller Williams Realty Centres
4067 Airport Road
Ramara, Ontario
Attention Investors, Developers & Handy Homeowners! Welcome to 4067 Airport Rd., Ramara - a charming one-bedroom home offering incredible potential for those with vision and a knack for renovation. Some updates have already been started, but allows for you to still put your personal finishing touches and final plumbing connections to bring it to its full potential. Situated on a generous lot in a quiet, convenient area, this property is just minutes from Highway 12 and a short drive to Brechin and the vibrant City of Orillia, offering easy access to all major amenities. Enjoy proximity to Casino Rama, shops, restaurants, schools, beautiful lakes and outdoor recreation that the area is known for. Whether you're an investor looking for a promising project, a developer seeking a rebuild opportunity, or a handy buyer ready to make this space your own, this property offers exceptional value and endless potential in a prime location. Bring your tools and imagination - this could be your next great investment! NOTE: Some photos have been digitally enhanced or modified to show the potential of the space. This property is being sold "as is - where is" along with 4075 Airport Road PIN#740180004 - Currently they share a driveway, drilled well and septic system. (id:61852)
Sutton Group Incentive Realty Inc.
5940 Carlton Avenue
Niagara Falls, Ontario
Investment Opportunity Alert! Diversify your portfolio with this approved townhouse development, expertly designed by renowned architect Michael Allen. This exceptional project features 19 stylish two-story units thoughtfully arranged across three modern blocks, combining contemporary design with practical functionality. Located in a prime, high-growth area, this development offers a rare opportunity for investors to capitalize on a project that's ready to move forward. The well-planned site layout, coupled with its desirable location, forms the foundation for a truly profitable venture. At this attractive price point, the projected return on investment shows strong potential for impressive profit margins.Don't miss the chance to secure this high-value development opportunity. (id:61852)
Soldbig Realty Inc.
37 Halder Crescent
Markham, Ontario
Newly Renovated 2 Bedrooms Basement Apartment With A Separate Entrance. Modern Open Concept Kitchen With Marble Counter, Pot Lights. Freshly Painted. Newly Quality Laminate Floors Through Out. Available Immediately. Close To Public Transit, Schools, Pacific Mall & Shopping Center. One Driveway Parking Included. ** This is a linked property.** (id:61852)
Homelife Golconda Realty Inc.
2 - 217 Jarvis Street
Toronto, Ontario
Welcome to New Garden Residences Where Historic Charm Meets Modern Comfort! This studio apartment features a layout with European fixtures, stainless steel appliances, quartz countertops, window coverings, in-suite washer and dryer, air conditioning, and a security intercom system. Ideally located just steps to the Financial District, St. Michaels Hospital, Toronto Metropolitan University, The Village, Eaton Centre, Yonge-Dundas Square, and more. Students welcome. Multiple units available. Some photos may be from similar or staged units. (id:61852)
RE/MAX Wealth Builders Real Estate
3312 - 81 Navy Wharf Court
Toronto, Ontario
Live In The Heart Of Toronto! Prime Location In Vibrant Waterfront Community. Steps To The Cn Tower, Lake Shore Blvd, And Gardiner Expressway. Balcony With East Views Of The Dome, Waterfront & City View, Ensuite Laundry, Large Wrap Around Floor To Ceiling Windows, Kitchen With B/I Dishwasher And Microwave And Bright Main Living Area. Second Rm Makes For The Perfect Office Space, Or 2nd Bdrm. 711 Sq Ft. Includes Parking And Utilities. (id:61852)
Real Estate Homeward
4205 Sarazen Drive
Burlington, Ontario
Stunning Fully Renovated Home for Rent in Desirable Millcroft. Step into luxury with this beautifully renovated house, boasting modern and appealing interior finishes on a neutral color palette. The dark brown hardwood flooring with wide planks adds a high-class touch to the ground and second floors. The sleek white kitchen is equipped with Bosch appliances and features modern grey flooring that shines like a mirror. The fully finished basement offers a refreshing laminated floor and plenty of natural light. This impressive home features 4 washrooms, a powder room, and ample storage space. The exterior is just as impressive, with a new driveway, 3-car garage, private backyard, and patio perfect for outdoor entertaining. Don't miss out on this incredible rental opportunity! Tenant application, employment letter, credit check and references required. No pets, non smoker. Minimum 1 year lease. (id:61852)
International Realty Firm
4577 Victoria Avenue
Niagara Falls, Ontario
Welcome to 4577 Victoria Avenue, Niagara Falls - an impeccably updated 3+1bedroom, 3 full-bath detached home.Amazing Opportunity!! Zoned - General Commercial. Airbnb Licensed.Full privacy fencing, New furnace, Owned new tankless hot water . Close proximity to the GO Train, bus routes, downtown core, bridge to the U.S., highway access.A great opportunity you can't miss! (id:61852)
Royal LePage Golden Ridge Realty
1036 Hopkins Road
Gravenhurst, Ontario
Discover this beautifully wooded 3.9-acre building lot, ideally situated halfway between Washago and Gravenhurst. Tucked away in a serene natural setting, this private property offers the peace and tranquility of country living.Towering trees and gentle terrain provide the ideal backdrop for your dream home or cottage retreat. With nearly four acres of mature forest, you'll enjoy endless privacy, fresh Muskoka air, and the sounds of nature all around you. Whether you envision a year-round residence or a seasonal escape, this property offers incredible potential and a location that connects you effortlessly to the best of Muskoka and Simcoe County.Build your future here-where quiet living, natural beauty, meet in perfect harmony. (id:61852)
Century 21 B.j. Roth Realty Ltd.
793560 124 Grey Highlands Road
Grey Highlands, Ontario
5-acre vacant land. A nature lovers paradise, located in the lovely Municipality of Grey Highlands, right on the border of the highly sought-after Clearview Township. With just a hop, skip and a jump across the road, you will find 150 acres of county-owned land featuring hiking and biking trails, great for cross-country skiing, snowshoeing and much more. The perfect location for the outdoor enthusiast! Just a short drive to Collingwood, Creemore or Wasaga Beach and just over an hour to the city! If you are looking for a rural property in a highly desirable area, this is the one! Buyer and Buyer's agent to do their own due diligence in terms of obtaining permits for future use. owner spent $$ to make an entrance to the land recently. (id:61852)
Master's Choice Realty Inc.
4511 Guelph Line
Burlington, Ontario
Located on a private half acre lot in one of Burlington's most desirable settings, this new custom modern estate offers nearly 6,000 SF of refined living space. Designed with bold architecture and contemporary finishes, the home reflects state-of-the-art features for todays discerning buyer. Inside, porcelain tile flooring flows across the main and lower levels, while glass-railed white oak staircases and engineered hardwood enrich the upper quarters. A gourmet kitchen with quartz countertops, premium appliances, a walk-in pantry, and an oversized centre island anchors the open-concept main floor, seamlessly connecting the dining, living, and family rooms. Oversized walk-outs extend to a private terrace and backyard oasis, perfect for summer entertaining or morning coffee. The upper level boasts a primary retreat with a spa-inspired 5-pc ensuite, walk-in closet, and balcony views. Each additional bedroom enjoys its own ensuite, creating private sanctuaries for family and guests. Bathrooms throughout are appointed with designer porcelain tile, custom vanities, and luxury fixtures. The fully finished lower level expands the lifestyle, offering a sprawling recreation room, additional bedroom, full bath, and cold storage, ideal for a home gym, theatre, or lounge. Built-in ceiling speakers, central vacuum, and oversized windows further enhance everyday living. Beyond the home itself, families will appreciate the lifestyle that comes with this location: weekend hikes at Mount Nemo Conservation Area just minutes away, golf outings at Burlington Springs, quick access to shops and dining along Guelph Line, and waterfront strolls or festivals at Spencer Smith Park. With top schools, medical services, and the Royal Botanical Gardens all nearby, convenience pairs effortlessly with serenity. (id:61852)
Sam Mcdadi Real Estate Inc.
298 Shoreview Road
Burlington, Ontario
Welcome to one of the most unique properties in the sought-after Aldershot neighbourhood! This custom-built home offers 4,800 sq ft of finished living space on a rare 0.5-acre ravine-front lot, offering total privacy and a serene, natural setting. Designed and built by the owner (a custom home builder), the home was thoughtfully positioned to capture ravine views from nearly every room, with the 3-car garage located at the back. A grand two storey entry features a barn board accent wall, two-sided gas fireplace, elegant music room, and a stunning open-riser staircase. Soaring 9-ft ceilings rom basement to 2nd floor add to the spacious feel. Enjoy 4+1 bedrooms and 4+1 baths, with vaulted ceilings in 3 bedrooms. A sun-drenched 4-season sunroom with pine vaulted ceiling, gas fireplace, and floor-to-ceiling glass offers panoramic views of the ravine and saltwater pool. Quartz countertops and custom cabinetry are found throughout, along with site-finished hardwood, built-in speakers, and large windows bringing in natural light and lake glimpses. The expansive second-floor laundry room includes built-ins and a dedicated sewing desk. The finished basement with separate side entrance provides in-law suite. (id:61852)
Century 21 Heritage Group Ltd.
2404 - 3900 Confederation Parkway
Mississauga, Ontario
Live Where You Love in this brand-new 1-bedroom suite at M City Condos! Enjoy 9' floor-to ceiling windows with coverings, a modern open-concept kitchen featuring stone countertops, backsplash & integrated stainless steel appliances, in-suite laundry, and a spacious balcony with breathtaking city views. Internet included! Steps to Square One, The Rec Room, The Food District, and the Art Gallery of Mississauga. Close to parks, trails & transit. Experience luxury, convenience, and community-all at your doorstep. (id:61852)
Homelife/miracle Realty Ltd
207 - 10255 Yonge Street
Richmond Hill, Ontario
Prime location in the heart of Richmond Hill can be used for accounting, travel agency, medical offices, law office, computer repair, photo studio, rent includes: TMI, Water, Heat & Hydro. Close to all Amenities (id:61852)
Century 21 Heritage Group Ltd.
4015 - 1000 Portage Parkway
Vaughan, Ontario
Welcome to this chic 1-bedroom suite in the luxurious Transit City Condos by Concord - where modern design meets unbeatable convenience. Step into 500 sq. ft. of thoughtfully designed space that invites you to relax and unwind. Sunlight pours through floor-to-ceiling windows, showcasing unobstructed north views - you can even spot Canada's Wonderland in the distance! The open-concept layout is perfect for entertaining, featuring upscale laminate flooring, a modern kitchen with quartz countertops, built-in stainless steel appliances, and ample cabinetry open to the bright living area with walk-out balcony access. The spacious bedroom offers a generous closet and stunning views from its own wall of windows. Indulge in world-class amenities: 24-hour concierge and security, a state-of-the-art fitness centre with a full-sized indoor running track, cardio and yoga zones, squash court, rooftop pool with cabanas and BBQs, and elegant party and meeting rooms. Located just steps from the new subway, Viva Transit, YMCA, Vaughan Mills, Wonderland, grocery stores, major highways, and more - this is truly luxury living in the heart of it all. From sleek finishes to resort-style amenities, this suite offers the perfect blend of style, comfort, and convenience. Come see why Transit City is one of Vaughan's most sought-after addresses! (id:61852)
RE/MAX Realtron Barry Cohen Homes Inc.
2101b - 762 Bathurst Street
Toronto, Ontario
Step into elevated living at Mirvish Village in this spacious 3 bedroom, 3 bathroom suite featuring a sleek open concept layout, stainless steel appliances, and floor to ceiling windows that flood the space with natural light. Ideally located steps from the TTC, and within walking distance to shopping, dining and parks. This is your opportunity to live in one of the city's most vibrant communities. One parking spot included, Internet included. (id:61852)
Right At Home Realty
