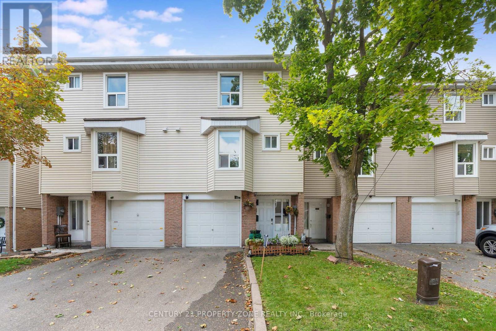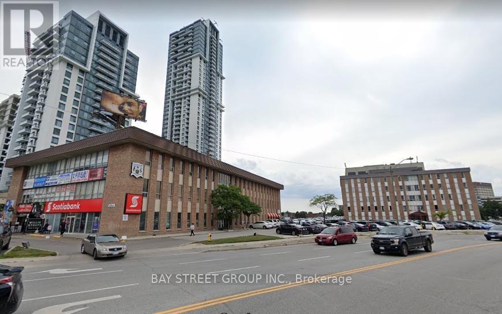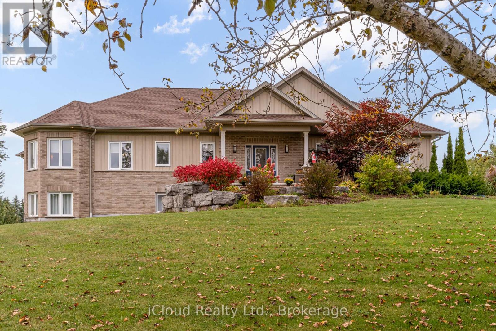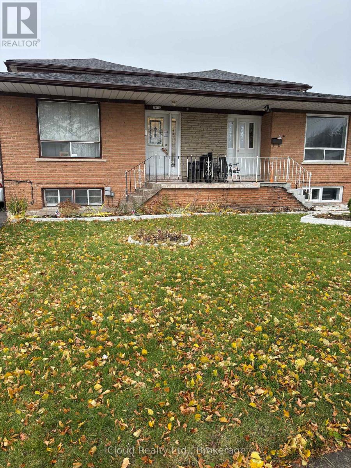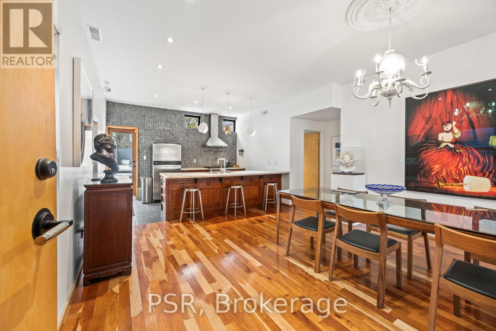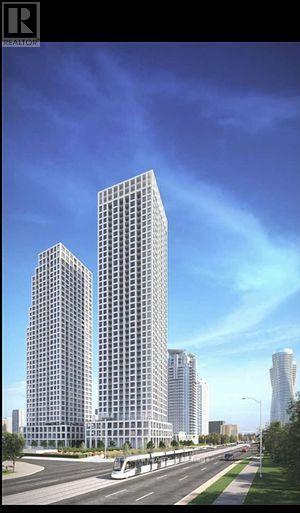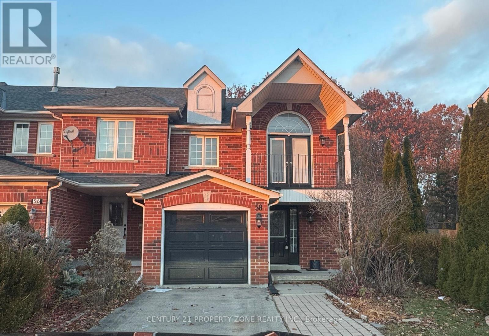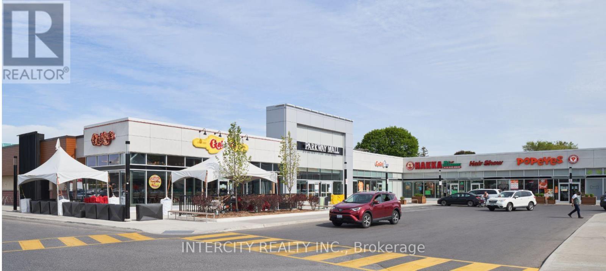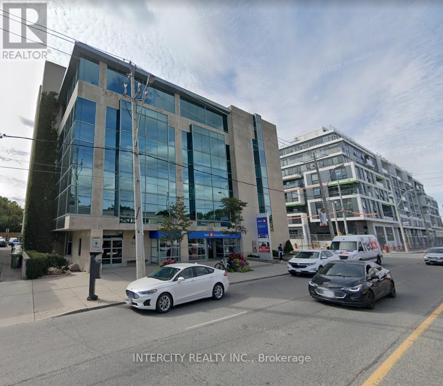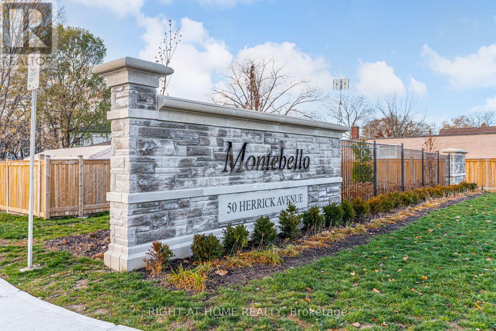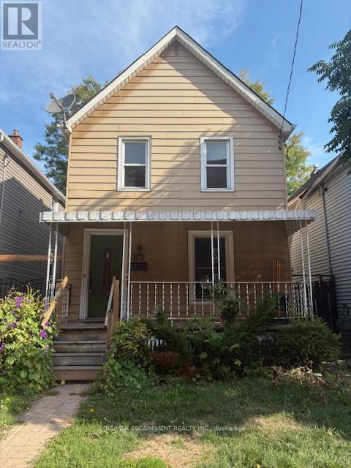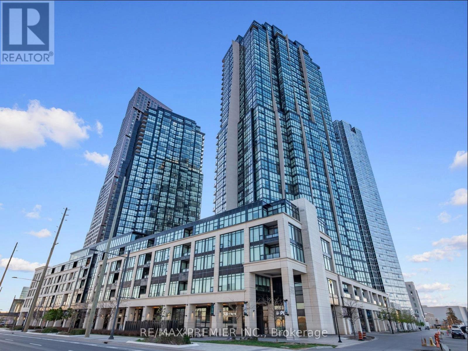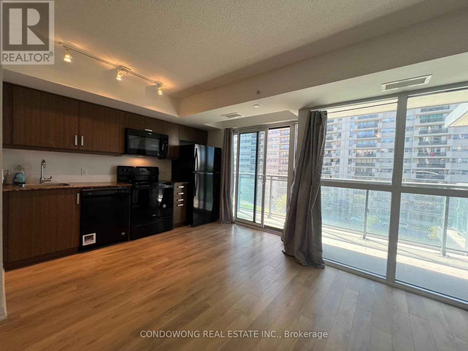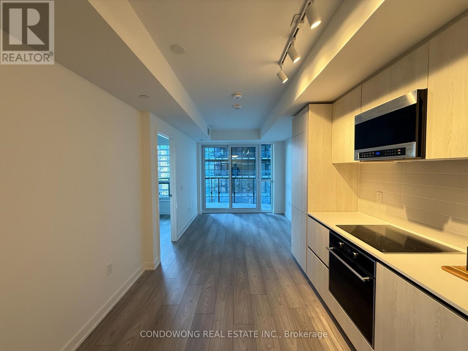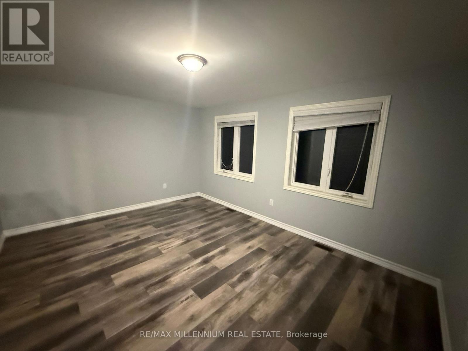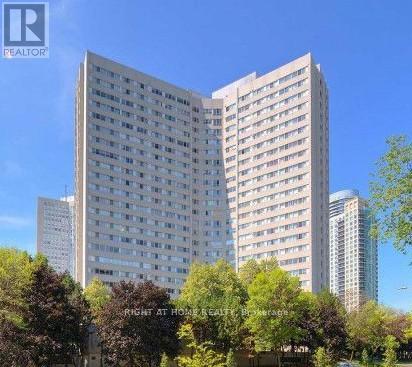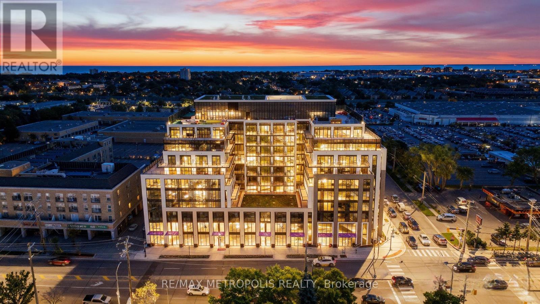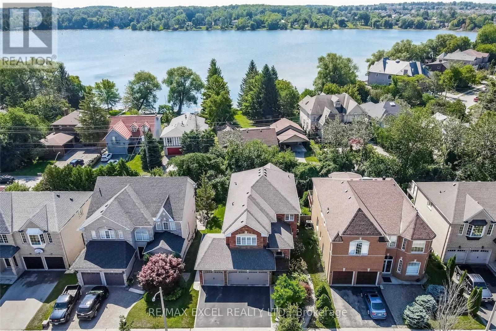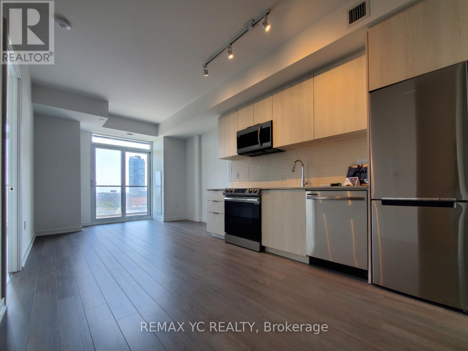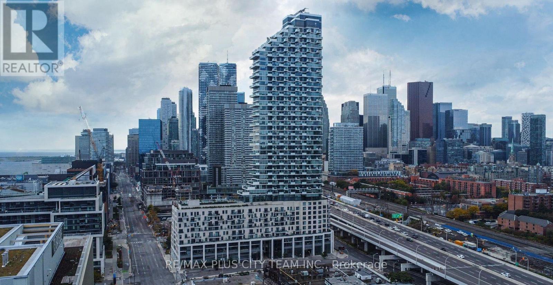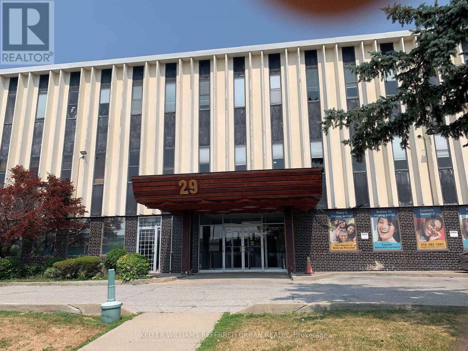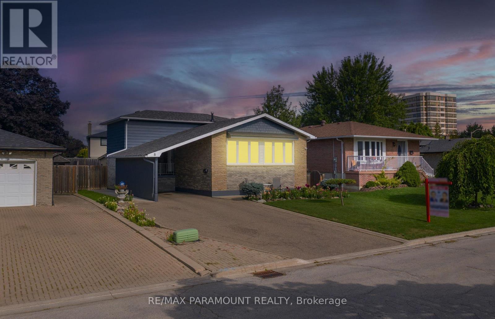90 Enmount Drive
Brampton, Ontario
Welcome to 90 Enmount Drive, a completely remodeled and thoughtfully redesigned 3-storey condominium townhouse located in the highly sought-after Southgate community of Brampton. This stunning home perfectly blends modern style with functionality, featuring a spacious open-concept living and dining area enhanced by elegant laminate flooring throughout and potlights on the main floor. The beautifully upgraded kitchen boasts quartz countertops, stainlesssteel appliances, and extended cabinetry for extra storage. Upstairs, youll find threegenerously sized bedrooms, each with built-in closet organizers, and a fully renovated bathroom with a sleek glass shower and full tile surround. Enjoy the convenience of direct garage accessinto the home, as well as a finished walkout basement that opens to a private patio and backyard, backing onto the community pool ideal for relaxing or entertaining. Perfectly located close to schools, shopping, parks, and public transportation, this move-in ready home offers the perfect combination of comfort, style, and convenience. Don't wait schedule your private showing today! (id:61852)
Century 21 Property Zone Realty Inc.
222 - 2175 Sheppard Avenue E
Toronto, Ontario
One furnished room available for rent, Ideal for health care practitioners such as RMTs and naturopathic doctors, who are looking to build their business/practice or have an existing client base. Prime location near Sheppard Ave E and Victoria Park, with easy access to Hwy 404, Hwy 401, Don Mills Subway, and TTC at the doorstep. Features include shared reception/waiting area, high-visibility building features a bank on the main floor, shared waiting area, ample free parking, and is accessible 7 days a week. Move-in ready with flexible rental terms. (id:61852)
Bay Street Group Inc.
16 Highland Road
Minto, Ontario
**BUYER INCENTIVE** Property Taxes Will Be Paid for remainder of 2025 and all of 2026 by Seller. Welcome to this beautifully designed Executive-Style Bungaloft, nestled on a private 1.65-acre lot and offering an impressive 3,481 sq. ft. of above-ground living space with 4 spacious bedrooms, 4 elegant bathrooms, and a 2.5-car garage. This thoughtfully designed home blends luxury, comfort, and functionality across every level, including extra wide stairways and hallways. Enjoy your private primary bedroom suite in the loft, complete with an Extra Large walk-in closet, heated floors, and a luxurious 4-piece ensuite bath. This serene space also includes a dedicated study/den, perfect for working from home or unwinding with a good book. The heart of the home boasts a chef-inspired kitchen with a walk-in pantry, quartz island and countertops, custom cabinetry, and a walkout to the deck, perfect for entertaining while enjoying views of the beautifully landscaped backyard. The open-concept main level seamlessly connects the living and dining areas, highlighted by a stunning double-sided fireplace shared with the sunroom. The sunroom is a perfect place to relax year-round, overlooking the natural beauty of the backyard with spectacular sunsets. The main level also features two additional bedrooms, including a second primary suite with a walk-in closet and private 3 pc ensuite bath. Enjoy the ease of a main-level laundry room complete with built-in cabinetry and sink. Multiple walkouts lead to the expansive deck and private backyard, offering a seamless indoor-outdoor living experience. All upper-level bathroom cabinetry is crafted from premium maple, showcasing the quality and craftsmanship throughout the home. (id:61852)
Icloud Realty Ltd.
Bsmt - 7616 Discus Crescent
Mississauga, Ontario
One bedroom basement apartment in high demand area of Malton, all amenities are close. Great location. Shared laundry included. Tenant to pay 40% of monthly utilities cost. Furnished. (id:61852)
Ipro Realty Ltd
Upper - 2068 Dundas Street W
Toronto, Ontario
Tastefully Curated Two-Storey, Fully Furnished 2 Bed, 2 Bath In Roncesvalles/Dundas West, High Ceilings, Hardwood Floors, And Beautifully Tiled Bathrooms Set A Modern Yet Warm Natural Feel Throughout, Open Main Level With Custom Feature Walls, HD Projector And Surround Sound, Chef's Kitchen With Wolf Gas Stove Plus A Large Kitchen Island And Dining, Upstairs Two Generous Bedrooms With Extensive Custom Closets, Spa-Style Bath With Deep Tub And Walk-In Shower, And An Ensuite Laundry Room, Outdoor Living With A Large Private Deck For Entertaining And A Balcony Off The Primary, Steps To Dundas West Station And UP Express/GO, Close To Roncesvalles Shops And Dining, Sorauren Park, High Park, And The Railpath, Turnkey And Move-In Ready, Six-Month Term Preferred, Open To 3-9 Month Terms. (id:61852)
Psr
202 - 36 Elm Drive
Mississauga, Ontario
Luxury unit in Edge Tower 1, This Luxurious 2 bedroom plus den, 2 bath unit, 815 SQ FT plus massive 224 Sq Ft terrace with Spectacular North east views. open concept design features 9FT ceilings, quartz counters, breakfast island, top of the line appliances. Primary Bedroom with 3 pcs Ensuite Bath. Close to all amenities , Go Station, Square One Mall, Hwy 403. Schools, Sheridan College, Central Library, Celebration Square, YMCA and Much More. Pictures from older listing. (id:61852)
Right At Home Realty
58 Long Point Drive
Richmond Hill, Ontario
Welcome to this must-see, extra-wide semi-detached corner luxury home backing onto a serene ravine in prime Oak Ridges (Lake Wilcox), Richmond Hill. This stunning 3-bedroom, 3-bath property features a completely renovated interior with high-end materials, an open-concept family-sized kitchen, crown moulding throughout, and a cozy fireplace. The sun-filled floorplan offers spacious living areas and a private primary retreat with ravine views. Only the main and second floors are included in the rental. The unfinished basement is not included and will be reserved for storage. Laundry access is provided in the basement.Perfectly located steps from parks, trails, schools, Lake Wilcox, and all amenities-this exceptional home in a family-friendly community is a must-see! (id:61852)
Century 21 Property Zone Realty Inc.
227 - 85 Ellesmere Road
Toronto, Ontario
Parkway Mall, situated at Victoria Park and Ellesmere in East Toronto, is a prominent shopping destination featuring a healthy mix of over 95 retailers. Anchored by a Metro, LCBO and Shoppers Drug Mart this 300,000 SF mall is strategically positioned to cater to the Scarborough community. (id:61852)
Intercity Realty Inc.
310 - 1670 Bayview Avenue
Toronto, Ontario
Incredible Location For Your Business! Situated Northeast Of Downtown Toronto And Located In One Of Toronto's Most Popular Neighbourhoods, Leaside. Modern Low-Rise Office Tower That Is Home To The Bank Of Montreal And Offers Medical And Professional Office Space. 5 Minute Walk To The Future Leaside Station On The Eglinton Crosstown Lrt Line. (id:61852)
Intercity Realty Inc.
Up 18 - 50 Herrick Avenue
St. Catharines, Ontario
Welcome to the Upper Penthouse at 50 Herrick Avenue, a condo that perfectly combines functional living with everyday comfort. This spectacular corner unit immediately impresses with soaring 10-foot ceilings and walls of windows that fill the 976 sq. ft. space with incredible natural light, creating an atmosphere that feels expansive and airy. Meticulously well-maintained and spotless, this turn-key home is ready for its new owner to simply move in and enjoy. The open-concept layout features sleek laminate flooring throughout and a cozy electric fireplace, creating an inviting space perfect for entertaining friends or relaxing after a long day. You can step out onto your private open balcony to enjoy the fresh air and unobstructed views that this top-floor unit can offer. The floor plan is designed for real life, offering generous room sizes highlighted by a primary suite that features a large walk-in closet and a private ensuite bathroom. The unit also includes convenient in-suite laundry and one dedicated parking spot. Beyond the walls of your new home, you are situated in a location of unmatched convenience. Commuters will love the immediate access to the QEW, while weekends can be spent enjoying the neighboring St. Catharines Golf & Country Club. Daily errands are effortless with Fairview Mall just a short drive away, providing quick access to Zehrs for groceries, Starbucks, and a variety of retail and dining options. Experience St. Catharines in this bright, modern penthouse that offers the perfect opportunity to own a large, comfortable home in a fantastic neighborhood. (id:61852)
Right At Home Realty
89 Shaw Street
Hamilton, Ontario
Bright and spacious detached 2-storey home with basement included, offering comfort and convenience in a desirable location. This charming property features 3 generously sized bedrooms, 1.5 bathrooms, a private backyard - perfect for relaxing or entertaining, basement included for extra living space or storage. Located close to transit, shopping, schools, walking distance to the Hamilton General Hospital, and other amenities, this home provides easy access to everything you need. (id:61852)
RE/MAX Escarpment Realty Inc.
2905 - 2900 Highway 7
Vaughan, Ontario
Excellent Layout, Large Entrance With Double Closets And Floor To Ceiling Windows Throughout!!! Parking And Locker Included!! 689sqft + 143sqft balcony for 832 Sqft. 1 Bedroom + Den And 2 Bathroom, Open Concept With Private Den Area. Access to Balcony from Main Living area and Bedroom. Steps To Subway, Highway 400, 407 and Shopping. (id:61852)
RE/MAX Premier Inc.
408 - 30 Meadowglen Place
Toronto, Ontario
Bright 1 Bedroom Condo Unit In Scarborough. "Me Living Condos" The Award-Winning Builder Lash Group. Modern Kitchen Area, Open Concept. An Unobstructed Clear View From The Balcony. Floor To Ceiling Windows. Great Location, Close To 401, University Of Toronto Scarborough, Centennial College Campus. Excellent Amenities: Fitness Area, Pool, Media Room, Garden/Outdoor Patio. (id:61852)
Condowong Real Estate Inc.
1106 - 120 Broadway Avenue
Toronto, Ontario
Bright and modern studio suite in the heart of Yonge & Eglinton. Functional open layout with sleek finishes, full-sized appliances, and floor-to-ceiling windows offering plenty of natural light. Enjoy premium building amenities including a fitness centre, pool, rooftop terrace, and 24-hourconcierge. Conveniently Located steps from the subway, grocery stores, and restaurants like Bar Buca, Cibo, and La Carnita, the building is alsoclose to Eglinton Park and Sherwood Park for quick outdoor escapes. Everything you need within walking distance. (id:61852)
Condowong Real Estate Inc.
1222 Plato Drive S
Fort Erie, Ontario
Modern Corner-Lot Townhome for Rent - Welcome Home to Fort Erie! Newly painted. Just 5 minutes from the Peace Bridge, this stylish 3-bedroom, 3-bath townhome sits on a premium corner lot with private backyard access and a long driveway. Enjoy a bright, open-concept layout, a modern kitchen, and a spacious primary suite with an ensuite. The versatile basement is ready to be customized to your needs- With over 1,500 sq. ft. of living space, great room sizes, and a family-friendly layout, this home offers modern vibes and plenty of room for everyone. Move-inready- what more could you want? (id:61852)
RE/MAX Millennium Real Estate
809 - 3700 Kaneff Crescent
Mississauga, Ontario
NEWLY RENOVATED!! TURN-KEY MOVE IN READY!! or a great investment opportunity!! Building with large units and low maintenance fees. Located in the Mississauga Valley area, walking distance to schools, community centre, shopping and transit. Access to All Major Highways (403/401/QEW). Close to Square for easy access to Go and Subway. Bright light exposure! One bedroom plus den. Building boats lots of amenities: swimming pool, Gym, Tennis court, Sauna, REC room, Game room and community BBQ and 24 hours security. (id:61852)
Right At Home Realty
720 - 801 The Queensway
Toronto, Ontario
Welcome to a stylish, brand-new one-bedroom suite designed for modern city living. This bright, open-concept condo combines contemporary design with everyday comfort, featuring a sleek kitchen with stainless steel appliances, an inviting living and dining area, and an in-suite laundry for added convenience. Floor-to-ceiling windows fill the space with natural light, while a private balcony provides a quiet outdoor retreat. Situated in Toronto's vibrant Stonegate Queensway community, you're surrounded by shops, cafés, and restaurants, with Sherway Gardens, Costco, and major amenities just minutes away. Commuters will enjoy easy access to the Gardiner Expressway, Highway 427, Mimico GO Station, and direct routes to downtown. Residents have access to premium building amenities, including a 24-hour concierge, fitness centre, rooftop terrace with BBQ and dining spaces, pet wash station, and secure bike storage. Perfect for professionals or couples seeking comfort, convenience, and a connected urban lifestyle. (id:61852)
RE/MAX Metropolis Realty
12 Sweet Valerie Court
Vaughan, Ontario
Prestigious luxury family home in Patterson, located on a quiet, child-safe cul-de-sac. This nearly 4,000 sq. ft. residence offers 5 spacious bedrooms and 9' ceilings on both levels, blending comfort with refined elegance. The grand two-story foyer welcomes you with natural light and an immediate sense of scale. A bright living room with bay windows provides a serene retreat, while the main-floor office highlights the generous layout. The formal dining room features a coffered ceiling and arched wall openings for added warmth and architectural charm. The gourmet kitchen boasts newly painted cabinetry, high-end stainless steel appliances, and an upgraded island with extended counter space-perfect for cooking and entertaining. The adjoining family room is enhanced by three sloped skylights and a three-sided gas fireplace, creating an inviting and functional main level. Upstairs, the spacious primary suite offers a custom walk-in closet and a sun-filled 5-piece ensuite, creating a spa-like private oasis. Four additional bedrooms include Jack-and-Jill bathrooms and ample closet space, some with built-in organizers. Two sets of staircases lead to the finished basement, complete with 3 bedrooms, a full bath, and a kitchen-ideal for multigenerational living or potential rental income. Additional features include fresh paint (above grade) and 200-amp service. A rare opportunity to own a luxurious, functional, and family-focused home in one of Patterson's most sought-after locations. (id:61852)
Aimhome Realty Inc.
Lower Level - 31 Green Meadow Crescent
Richmond Hill, Ontario
Bright and spacious one-bedroom walk-out basement apartment with large windows and plenty of natural light. Open-concept living and dining area with a private entrance. Includes one parking space in the garage and one on the driveway. Located in a quiet and desirable neighborhood close to Lake Wilcox, parks, schools, and shopping. Perfect for a single professional or a couple looking for a comfortable and convenient living space. (id:61852)
RE/MAX Excel Realty Ltd.
36 Dockside Way
Whitby, Ontario
Lakeside living in the wonderful complex of Whitby's luxurious waterside villas! This Fieldgate built, 3 storey, 3 bedroom, 3 bath family home features a rarely offered double car garage & features an open concept main floor plan with 9ft ceilings & hardwood floors in the living & dining area. Spacious kitchen boasting stainless steel appliances, breakfast bar & breakfast area with sliding glass walk-out to a relaxing balcony! Upstairs offers 3 generous bedrooms including the primary retreat that features a walk-in closet, elegant tray ceilings, walk-out to balcony & spa like 4pc ensuite with stand alone soaker tub! Lower level den can be converted into a bedroom, office or additional family room! A commuters dream with the proximity to the GO station & the 401. Minimal POTL fee covers grass/snow removal & common areas! (id:61852)
Tanya Tierney Team Realty Inc.
810 - 50 Power Street
Toronto, Ontario
Must See! Luxurious 2 Bedroom 2 Bathroom Suite In The Heart Of Downtown! Spacious 646 Sqft Plus 97 Sqft Balcony With Unobstructed City Views. Bright And Modern Home Featuring Floor-To-Ceiling Windows, 9Ft Ceilings, And Quality Finishes Throughout. Sleek Modern Kitchen With Stainless Steel Appliances. Conveniently Located Steps To TTC Subway, Restaurants, Hospitals, And Entertainment. Well-Managed Building With 24Hr Concierge, Gym, Yoga Studio, Event Room, Meeting Room, Games Room, Outdoor Pool, Steam Rooms, BBQ Area, And More. (id:61852)
RE/MAX Yc Realty
504 - 12 Bonnycastle Street
Toronto, Ontario
Enjoy spacious and stylish city living in this beautifully designed 2-bedroom plus den suite, offering 908 sq. ft. of functional space and a highly desirable layout. The modern kitchen features a large island with breakfast bar, perfect for casual dining or entertaining. The wide open living and dining area is filled with natural light from floor-to-ceiling windows and seamlessly walks out to a stunning balcony with beautiful northeast views. Both bedrooms are generously sized, while the versatile den is ideal for a home office or guest space. Enjoy the convenience of two full bathrooms and a storage locker for added functionality. Located just steps from the waterfront, Sugar Beach, George Brown College, Corus Entertainment, Loblaws, and with quick access to the DVP and Gardiner Expressway, this vibrant community also offers shuttle service to Union Station and more. Experience the best of downtown living with every amenity at your doorstep. (id:61852)
RE/MAX Plus City Team Inc.
8 Edwin Drive
Brampton, Ontario
A Must See, Ready To Move In, A Beautiful & Renovated 4 Level Back Split Detached Bungalow Situated On A Big 51 X100 FT Lot With So Much Space Inside & Outside. Located In A Desirable & Quiet Armbro Heights Neighborhood. Features 4 Big Size Bedrooms, 2 Newly Renovated Bathrooms. An Open Concept Main Floor With 2 Huge Windows In The Living Room & An Upgraded Eat-In Kitchen With Breakfast Bar, New Stainless Steel Appliances. Upper Floor Has 3 Bedrooms & Renovated 4pc Bathroom. All Bedrooms Has Big Windows And Closets. Above Garde 3ed Level Has A Big Family Room With Walkout To Sunroom, 4th Bedroom and Large Renovated Bathroom With A Separate Entrance Gives A Lot Of Space And Future Potential For 2nd Unit. A Partially Finished Basement With A Lot Of Storage Has Lot Of Future Potential. Big Sunroom Is A Bonus Area For Enjoyment, Perfect For Relaxing Or Entertaining. A Carport And A Large Driveway Offering Space For W/Total 5 Parking Spaces And Very Well Maintained Front & Back Yard, New Concrete Walkways Surrounding The House. 2 Sheds in The Backyard, No Walkway To Shovel The Snow. Walking Distance To Schools, Parks & Trails, Transit And Close To Go Station, Highways 401 & 410. Do Not Miss This is Great Opportunity To Be Proud Owner Of This Beautiful House! (id:61852)
RE/MAX Paramount Realty
