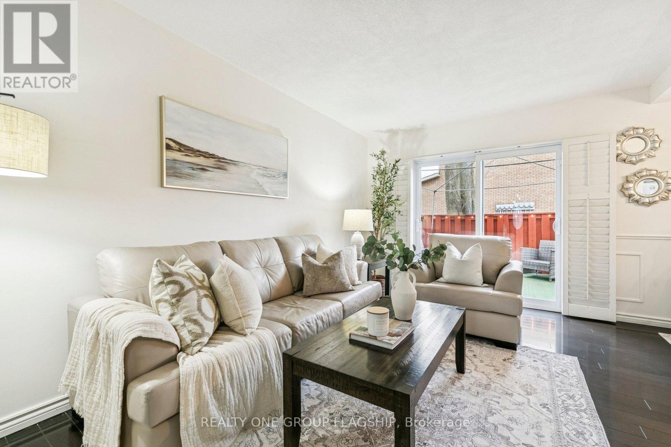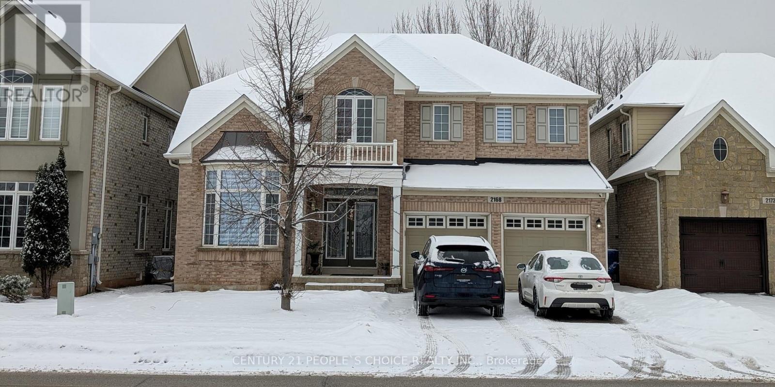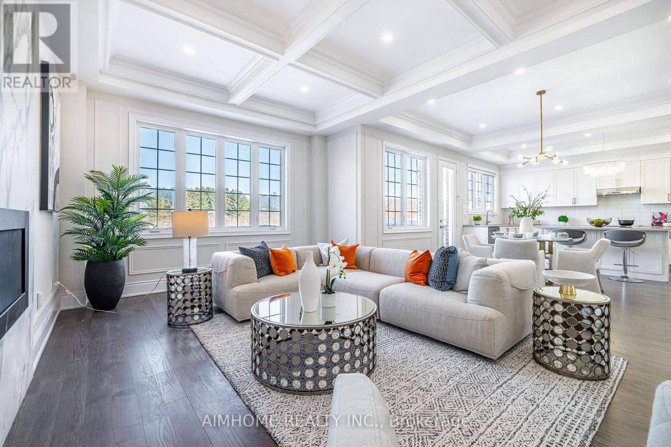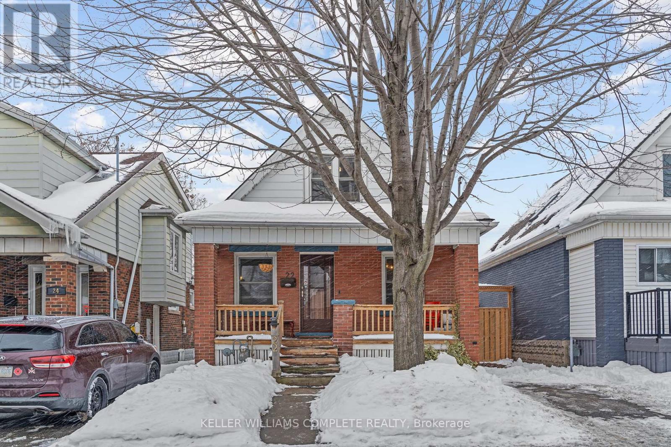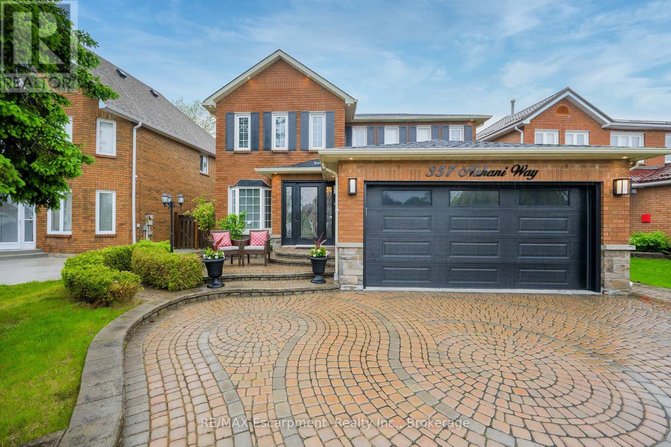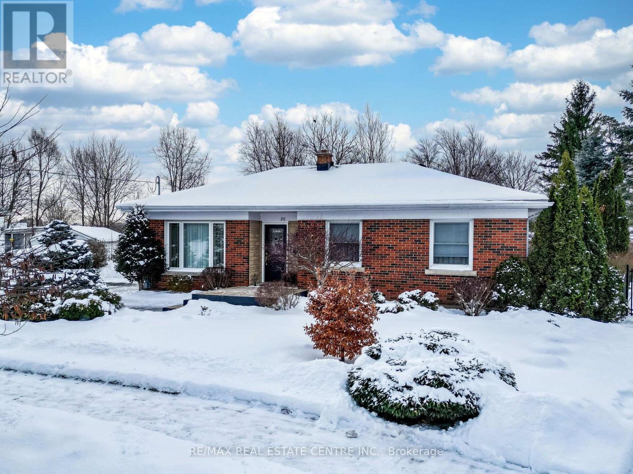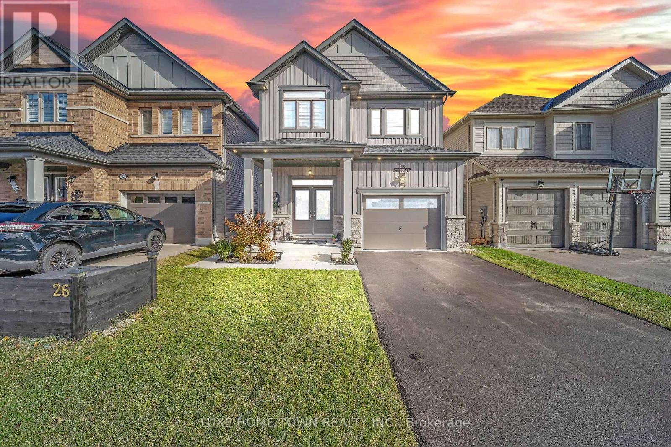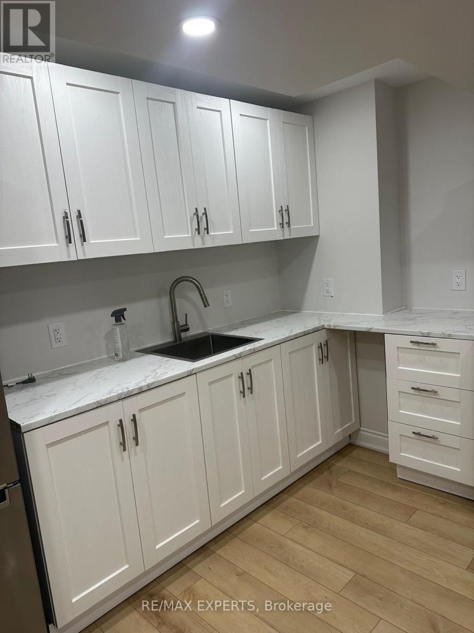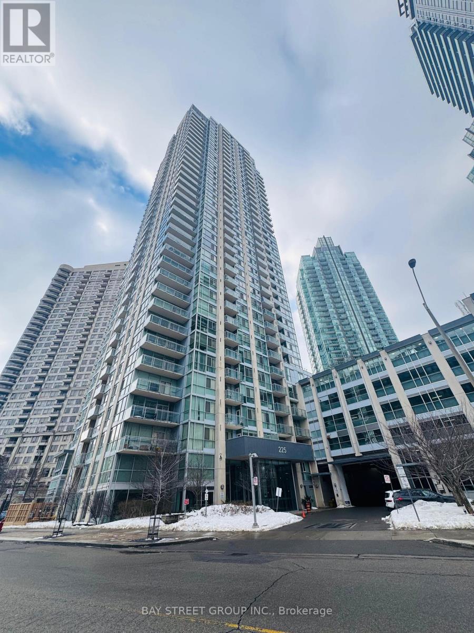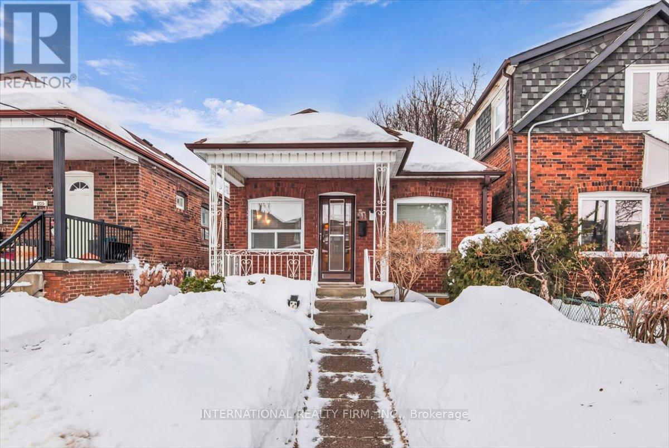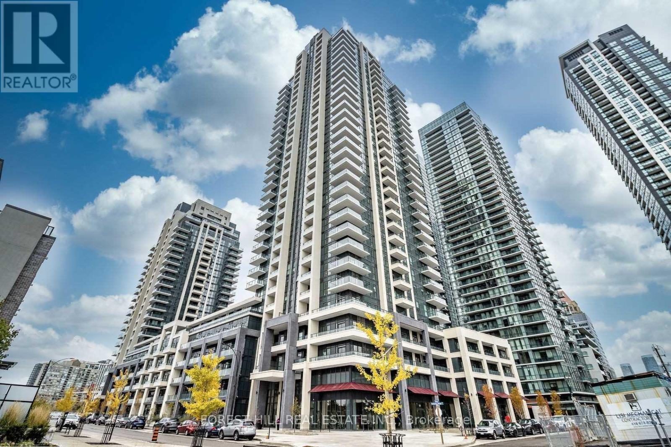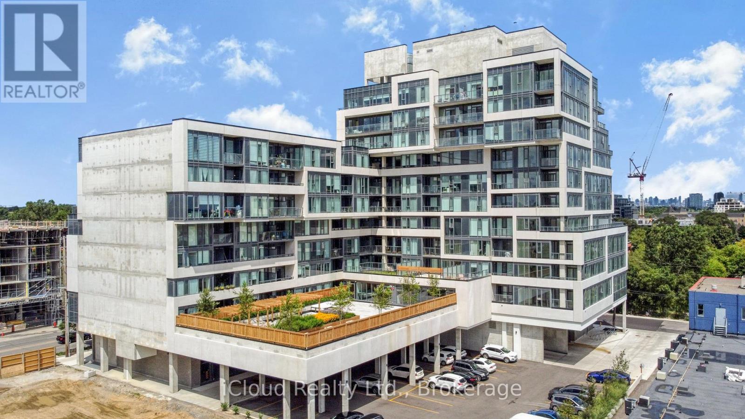137 - 100 Quigley Road
Hamilton, Ontario
Welcome to 137 Quigley Road, a move in ready three bedroom, two bath townhome located in a commuter friendly neighbourhood with easy access to the Red Hill Valley Parkway and the QEW. Home features vinyl flooring, California shutters throughout, and an abundance of natural light that creates a bright, welcoming feel.The main living area is spacious and functional, making it an ideal fit for first time buyers or growing families. The bonus finished basement offers valuable additional living space for everyday living, entertaining or as a flexible area suitable for home based business. Listed to sell, this home presents a compelling opportunity in today's market for buyers looking to get in at the right time. Don't miss out! (id:61852)
Realty One Group Flagship
2168 Colonel William Parkway
Oakville, Ontario
LOCATION LOCATION LOCATION!!! Spacious, Bright & Well Appointed 3,300+ sq ft Family Home Nestled On A Premium Ravine Lot In Prestigious And Highly Sought After Bronte Creek Community. Hardwood Floors, Portlights, 9' Ceiling & Crown Molding On Main Floor. Upgraded Eat-In Kitchen W/Granite Countertops, Undermount Lighting. Office & Laundry Rooms On Main Floor. Access From Garage.5 Pc Master Ensuite W\\soaker Tub And Double Sided Fireplace. All Bedrooms W/Ensuite Bathroom Privileges. Bonus Computer Nook On 2nd Floor. (id:61852)
Century 21 People's Choice Realty Inc.
122 Scrivener Drive
Aurora, Ontario
Your Search Ends Here - RAVINE View | 10' Ceilings | Walk-Out Basement | Deep Lot - This Home Offers Everything You've Been Looking For! Situated On A Premium 44' X 192' Ravine Lot (East Side 155') With A $170K Builder Premium. 3850 Sf Plus Bright walkout basement with direct access to the private backyard - perfect opportunity to create additional living space. This Beautifully Maintained And Upgraded 7-Year-Old Home Shows Almost Like New. Featuring 10' Ceilings On The Main Floor And 9' Ceilings On The Second Floor. Showcasing A Coffered Ceiling, Extra-Wide Crown Molding, Wainscoting Walls, 7" Baseboards, Pot Lights, And Modern Wrought Iron Staircase Designed For Modern Luxury And Elegant Living. The Open-Concept Layout Is Enhanced By Rich Wide-Plank Hardwood Floors And Oversized Windows That Fill The Home With Natural Light. While The Inviting Family Room Features A Built-In Gas Fireplace Overlooking The Serene Ravine View. The Gourmet Kitchen Offers A Walk-In Pantry, Central Island, Double Sinks, Ample Workspace, Perfect For Everyday Living And Entertaining. The Primary Suite Showcases Breathtaking Ravine Views, Elegant Wainscoting Details, A Spacious Walk-In Closet, And A 5-Piece Ensuite Featuring A Curb Less Glass Shower, Double Vanity, And A Freestanding Soaking Tub Overlooking The Serene Ravine. Every Bedroom Includes Its Own Ensuite Or Semi-Ensuite Bath. All Bathrooms Are Upgraded With Gorgeous Quartz Stone Vanity Countertops. And Prime Location Close To Hwy 404, VIVA, GO Train, Community Center (Including 2 Ice Rinks, 3 Pools, Gym), Tennis Centre, Parks, Golf Courses, Famous Aurora's Trail, Supermarkets, And Top-Ranked Schools, Providing Convenience And An Outstanding Lifestyle. (id:61852)
Aimhome Realty Inc.
22 Cope Street
Hamilton, Ontario
Welcome to 22 Cope Street, a charming 1.5-storey brick home tucked into a quiet, central Hamilton neighbourhood with quick access to the Red Hill Valley Parkway for easy commuting across the city, the GTA, or Niagara. Significant improvements have been completed throughout ownership, with over $25,000 in recent updates including sewer lining, back-flow protection, basement flooring and levelling, plumbing upgrades offering peace of mind for the next homeowner. This warm and inviting home blends timeless character with thoughtful modern updates. The upper level features two spacious bedrooms with deep closets and a full newly updated bathroom. On the main floor, you're welcomed from the covered front porch into bright living and dining spaces filled with original trim, a decorative brick fireplace, and an easy, functional layout. The kitchen offers stainless steel appliances, a stone backsplash, and butcher block counters, connecting seamlessly to a rear mudroom and a versatile additional main-floor room that works beautifully as a playroom, office, or third bedroom. Downstairs, the fully finished basement provides excellent bonus living space, laundry and storage, plus an added two-piece bath. Outside, the backyard is private and well cared for, featuring newer fencing, a concrete patio, and updated gates, perfect for relaxing, entertaining, or enjoying a bit of greenery in the city. Located close to parks, trails, schools, and everyday amenities, 22 Cope Street is a wonderful opportunity to enjoy a move-in-ready home with character, comfort, and long-term value in the heart of Hamilton. (id:61852)
Keller Williams Complete Realty
357 Nahani Way
Mississauga, Ontario
Welcome to 357 Nahani Way-a showpiece 2-storey home in one of Mississauga's most sought-after neighbourhoods. With a stunning double-plus-wide interlocking driveway and polished exterior, the curb appeal is unforgettable. Step into a grand, light-filled foyer that opens to a sun-drenched living room framed by a beautiful bay window. Wide-plank flooring flows seamlessly throughout, complemented by California shutters and designer lighting that add timeless elegance at every turn. At the heart of the home, a fully renovated chef's kitchen blends luxury and function. Quartz countertops, custom cabinetry, stainless steel appliances, a gas range, double wall ovens, and a statement island with breakfast bar create the perfect space to cook, gather, and entertain. The open-concept layout connects effortlessly to the dining area and warm family room, where a gas fireplace anchors the space. Upstairs, four generously sized bedrooms offer comfort for the whole family. The spacious primary suite is a true retreat, complete with a walk-in closet and private ensuite. The fully finished lower level extends your living space with oversized windows, a large recreation area, full bathroom, bedroom, and kitchenette-ideal for in-laws, guests, multi-generational living, or a stylish teen retreat. Step outside to a backyard designed for entertaining and relaxation, featuring interlocking brick, a custom pergola, and ample room to host summer gatherings. Close to top-rated schools, parks, shopping, and major commuter routes, this home delivers refined updates, flexible living space, and an unbeatable location. This isn't just a house-it's the lifestyle upgrade you've been waiting for. (id:61852)
RE/MAX Escarpment Realty Inc.
20 Hillier Crescent
Brantford, Ontario
Welcome to 20 Hillier Crescent. A LOT LIKE THIS IS HARD TO FIND. Rare opportunity in sought-after Henderson / Sky Acres - one of the city's most desirable neighbourhoods. Situated on an exceptional over 1/2 acre lot, this impressive property offers space, privacy, and endless potential. Professionally renovated while preserving original hardwood floors, wide baseboards, and solid wood doors, the home blends timeless character with modern updates. The recently renovated living room and eat-in kitchen feature a gas fireplace, custom built-ins, engineered hardwood flooring, solid surface counters, subway tile backsplash, undermount double sink, and stainless steel appliances. Three bedrooms include added crown mouldings and enhanced storage. The updated main bath offers a tiled shower with dual shower heads and a heated towel rack. The fully finished basement provides additional living space with a rec room featuring an electric fireplace, large laundry room, updated 4 piece bathroom, and a fourth bedroom complete with sink, built-ins, bar fridge space, and microwave area - ideal for guests or in-law potential. The massive, beautifully landscaped backyard, offers exceptional privacy - a rare find in this mature, pride-of-ownership community. A wide driveway with direct backyard access provides excellent potential for a future garage or shop. Outdoor living is complete with a 14x12 porch, 10x10 deck, and two stone patios. Close to top-rated schools, Hwy 403 access, parks, trails, shopping, library, and medical facilities. (id:61852)
RE/MAX Real Estate Centre Inc.
26 Gibbs Way
Centre Wellington, Ontario
Beautifully Maintained Family Home with In-Law Suite in the Sought-After Summerfields Community is now available for SALE!! Welcome to this stunning 3+1 bedroom, 3+1 bathroom family home offering over 2,400 sq. ft. of beautifully finished living space. Located in the desirable Summerfields community, this home has been impeccably maintained and thoughtfully upgraded throughout. The gourmet kitchen features a large island, stainless steel appliances, and abundant cabinetry - perfect for family meals and entertaining. The bright breakfast nook walks out to a spacious, fully fenced backyard, ideal for kids and pets alike. The family room is open, airy, and filled with natural light, creating a warm and inviting atmosphere. Upstairs, you'll find two generous bedrooms on this level and a large primary suite complete with a walk-in closet and a private ensuite featuring a soaker tub and separate shower. A stylish 3-piece ensuite second bath completes the upper level. The fully finished basement offers a separate living area or potential rental opportunity. Additional highlights include:- EV wiring in the garage for future electric vehicle charging- Large, fully fenced backyard ideal for entertaining or relaxing- Beautiful curb appeal in a family-friendly neighborhood near schools, parks, and downtown.Don't miss this showstopper - a perfect blend of comfort, functionality, and modern living! (id:61852)
Luxe Home Town Realty Inc.
Bsmt - 1253 Manitou Way
Milton, Ontario
Step into this stunning, newly built one-bedroom basement apartment designed with the modern professional in mind. Boasting a massive open-concept layout, this home feels anything but "below grade." The space is flooded with natural light thanks to oversized windows, perfectly complemented by sleek laminate flooring and elegant pot lights throughout. The heart of the home is an expansive living area-rare for a one-bedroom-offering plenty of room for both a home office and a premium entertainment setup. (id:61852)
RE/MAX Experts
2408 - 225 Webb Drive
Mississauga, Ontario
Experience breathtaking views from this bright 691 sq ft condo. The layout includes a primary bedroom with dual closets and a full en-suite bathroom, a large den, and a separate powder room for guests. Recently refreshed with new paint and brand-new vinyl flooring. Enjoy clear, south-facing lake views. Conveniently situated near Square One, Sheridan College, GO Station, and Highway 403. Indoor access to a pharmacy, grocery store, and walk-in clinic adds exceptional everyday convenience. A fantastic location! (id:61852)
Bay Street Group Inc.
41 Branstone Road
Toronto, Ontario
First time offered In Over 60 Years! Fantastic opportunity Perfect for Builders, Renovators, Investors or First-Time Buyers! Bright 2 Bedroom Bungalow in a Fantastic High Demand Location on a Large 25x138 foot lot. Walking Distance to All Amenities Including Fairbank LRT. Main Floor Features Open-Concept Living and Dining Room w/lots of Charming Original Wood Details/Accents, Two Excellent Sized Bedrooms With Hardwood Floors. Well Appointed Kitchen Leads to Large Sunroom w/Walkout to Large Fenced Backyard. Finished Basement with a Second Bath and Potential for a Separate Entrance. Large Two-Car Garage Offers Tons of Storage and Garden Suite Conversion Potential. The property is being sold in as-is condition. Don't Miss Your Opportunity To Add Value And Make Your Mark In a Sought After Area! (id:61852)
International Realty Firm
2321 - 4055 Parkside Village Drive
Mississauga, Ontario
In The Heart Of Square One, Spectacular S/West Unobstructed Views, Laminate Floor Throughout, Upgrade Kitchen With Granite Counters. Steps From Square One Sheridan College And Entertainment, 403 & Transportation. (id:61852)
Forest Hill Real Estate Inc.
519 - 859 The Queensway
Toronto, Ontario
Welcome to this beautiful, spacious, bright, and freshly painted 1 Bedroom + Den condo offering one of the most practical and desirable 1+1 layouts in the building, complete with parking and a locker. The well-proportioned den can easily be used as a second bedroom, home office, or nursery, making this suite feel like a junior 2-bedroom and ideal for a variety of lifestyles. Located in a boutique-style building, this residence provides a quieter, more refined living experience compared to high-density high-rises, with a family-friendly and professional atmosphere throughout. The thoughtfully designed open-concept layout maximizes space and natural light, creating a warm and functional living environment. Residents enjoy excellent amenities including a fully equipped gym, party room, games room, and a large landscaped garden terrace, perfect for relaxing or entertaining. Minutes to the QEW and Highway 427, steps to Sherway Gardens Mall, and with most major areas of the GTA accessible within a 30-minute drive, this condo offers an exceptional combination of layout, comfort, and connectivity, making it an outstanding opportunity for both end-users and investors. (id:61852)
Icloud Realty Ltd.
