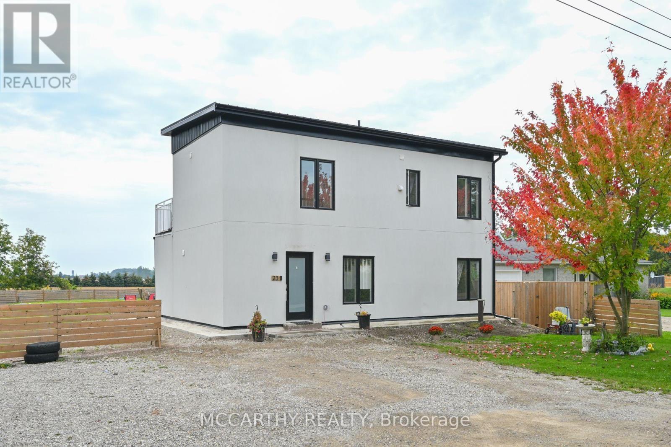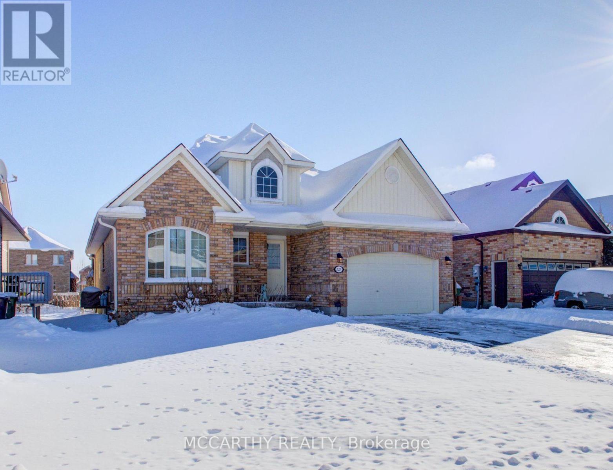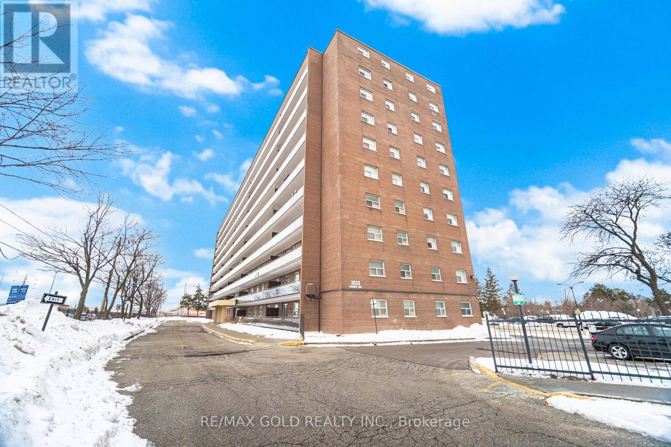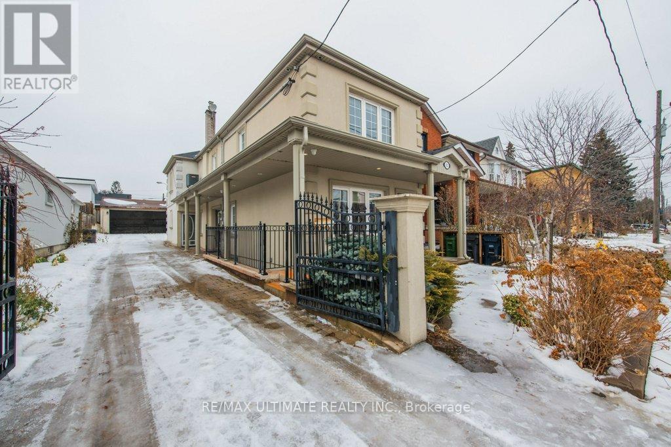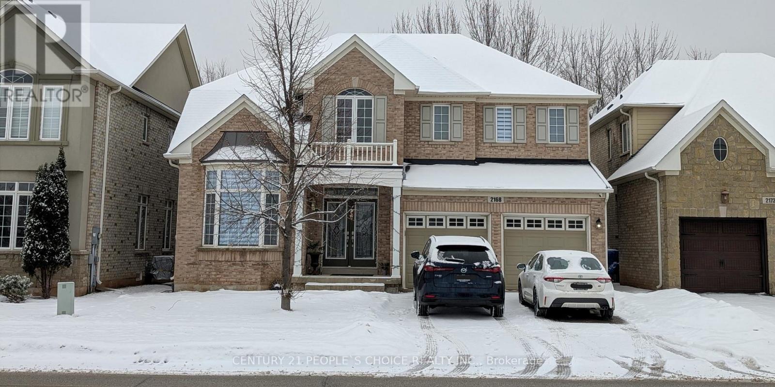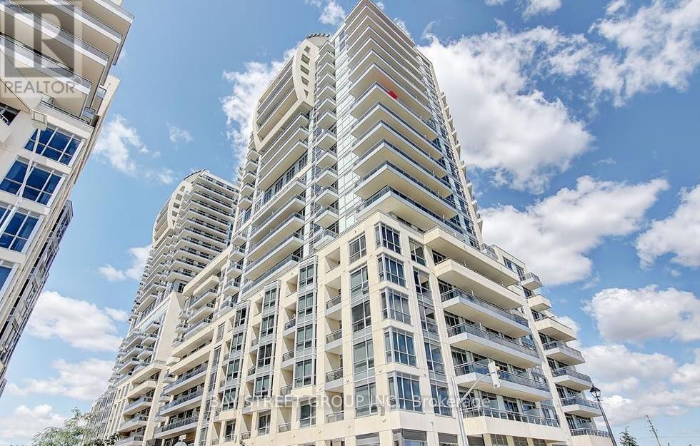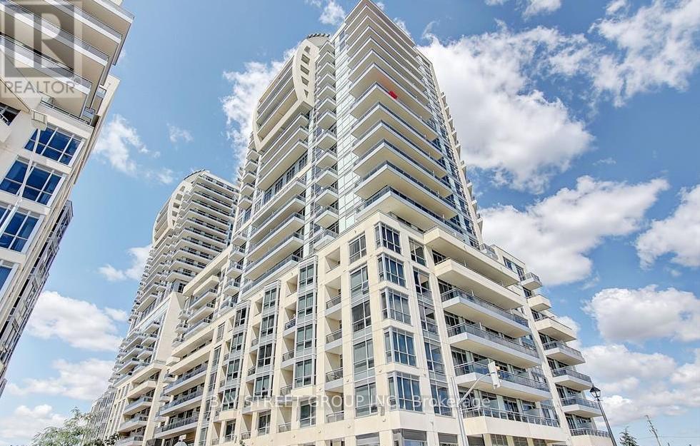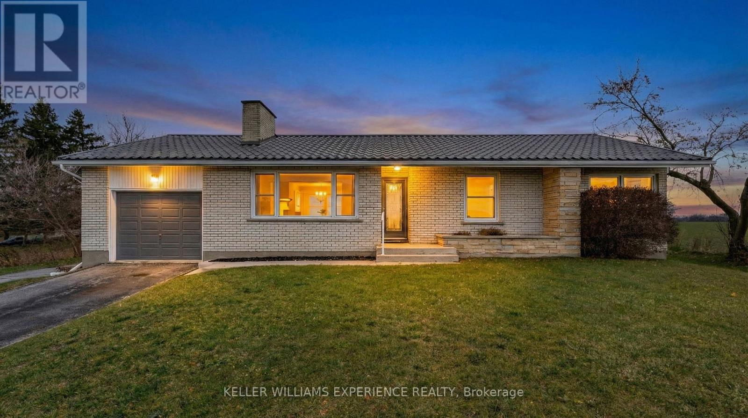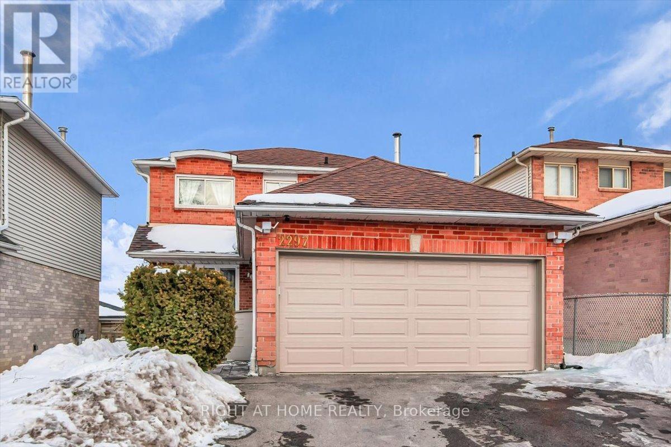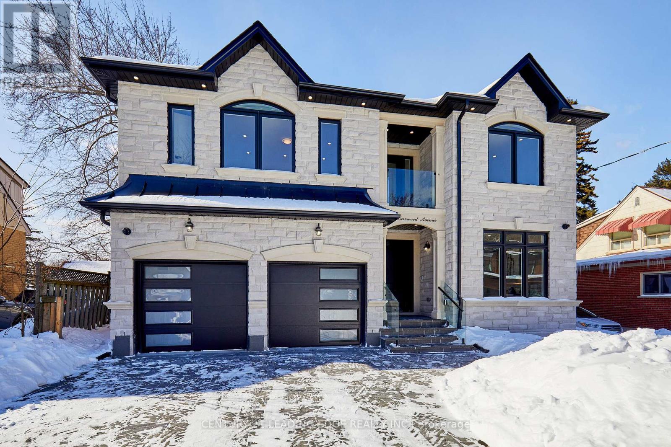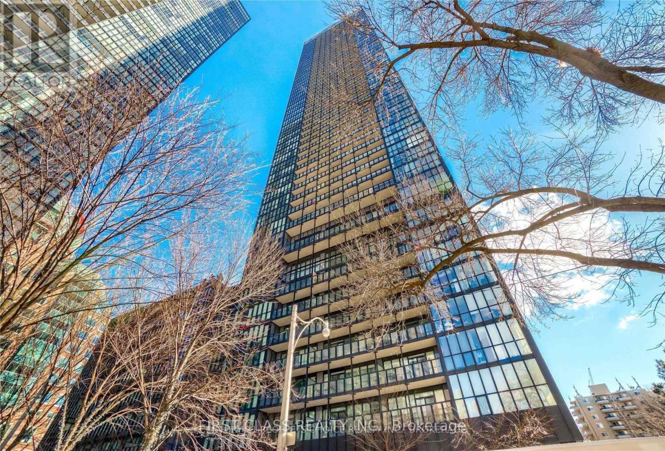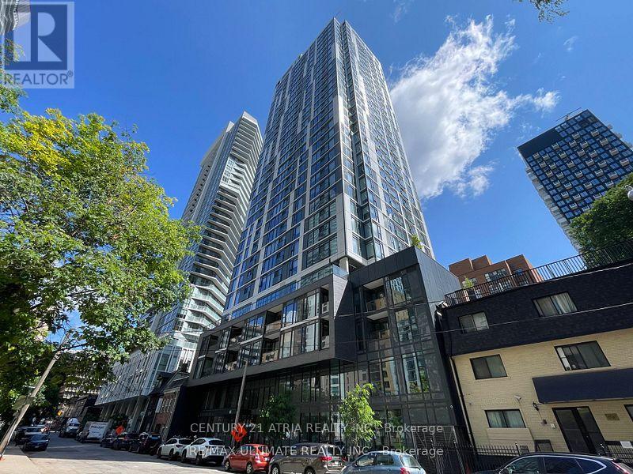Unknown Address
,
Looking for a Modern Style Large Family Home, come and see this Unique 2 storey house, fall in love with the white stucco exterior, Modern Flat Sloped Roof, this New build, 4 Bedroom 3 bath, Solid steel construction, large back yard, with garden shed. This is perfect for a large family, work from home, first time home buyer, down sizers, something for everyone. Front Yard Parking for 5 cars, Close to Misty Meadows store, community center and playground, On school bus route. Great layout with 4 Large bedrooms, two on Main Floor and two on second floor. Separate 2nd floor laundry, Main floor extra large Primary bedroom and a main floor large second Bedroom, Both with large windows, bright and airy. Main Floor bathroom and two on the second floor, great convenience for multi family members. Entry into a high ceiling with a Beautiful wooden staircase to second floor. Open Concept Main Floor Living Room / Dining -Kitchen has a Centre Island with sink, perfect for the family to include the Cook with Family time. Glass Sliding Door walk out in the living room leads out to a large backyard patio, overlooking the large open backyard. Complete with a Tankless on demand Hot water heater, Water softener and water filter system All are Owned. The drilled well and septic will cut out your costs from monthly sewer and water charges. Economical Living in a beautiful new home. Come and see this large home in quaint settling of Conn. Close to Mount Forest Arthur and Shelburne. Easy commute, Village life in the Country. (id:61852)
Mccarthy Realty
125 Sheffield Street
Southgate, Ontario
Beautiful large Brick Bungalow on Desired Street in Dundalk. 3 bedroom 3 bathroom Brick Bungalow Covered front porch, enter into foyer with pretty front door, tile floor, large closet and door to the garage. Carpet free. Main Floor living. 3 bedrooms with hardwood floors on main floor bonus is a main floor laundry room which has tile floor and a window. Easy access to the Large Primary Bedroom with Walk in closet and 2nd closet, 4 pc ensuite with separate shower and soaker jet tub. Two more good sized Second & Third bedrooms with hardwood floors and double closets all on the main level. Easy access To main 4pc Bathroom and Main Floor Laundry. Hardwood floor in Living room, Dining Room has tile floor. A Cathedral Ceiling creates an open and cozy Living Room. From the Dining Room, Walk out to large deck with a cute and functional Covered Deck. Kitchen has plenty of Oak cabinets, a full door pantry, tile floor, Double sink and newer Stainless steel appliances, Fridge with water and Ice, Stove, Bi in dishwasher and a microwave. Breakfast Bar. Very nice layout of this Bungalow, easy for seniors or family living. Finished basement has a large rec room, and separate room for an office/toy room/man cave/craft room. Cold cellar or canteena, The 1.5 car Garage has convenient garage door opener and has a door entrance into the house, loft storage shelves built in, paved Driveway, Parking for 1 in the garage and two more in the driveway. 3 total parking spots. Large back yard, large deck with part of it hard covered. Perfect house fo growing family, Downsizing or first time home buyers. Beautiful House on quiet street. Available for quick close. Be in for Christmas. (id:61852)
Mccarthy Realty
607 - 3533 Derry Road
Mississauga, Ontario
Welcome to this beautifully maintained 2-bedroom, 1-bathroom condo offering a bright and open-concept layout. The unit features, a large living area with a walk-out to a spacious balcony, and two generously sized bedrooms. Enjoy the convenience of an ensuite laundry room with plenty of storage space. All utilities, high-speed internet, and TV box are included in the maintenance fee-providing exceptional value and ease of living. Located in a highly sought-after area close to all major amenities: Westwood Mall, schools, parks, library, medical Centre, Humber College, GO Station, transit, and major highways (427/410/401/407). Just minutes to the airport-perfect for professionals, families, and investors alike. This is a fantastic opportunity for first-time home buyers and investors. (id:61852)
RE/MAX Gold Realty Inc.
62 Teignmouth Avenue
Toronto, Ontario
Beautifully Renovated Home on a Large Private Lot with Driveway and Laneway Access This fantastic property sits on an expansive lot and features a private driveway plus laneway access-ideal for added parking, privacy, or workshop use. Completely renovated throughout, the home offers a bright open-concept main floor with both front and side entrances. The living and dining areas showcase hardwood floors, crown moulding, and elegant wainscoting, creating a warm and inviting atmosphere. The modern kitchen is designed for both style and function, featuring a large Centre island, granite countertops, wine fridge and wine rack, ceramic backsplash, and a breakfast bar with a walkout to the patio-perfect for indoor-outdoor entertaining. The home offers exceptional flexibility with two primary bedrooms, including one on the main floor with a semi-ensuite and double closet, which can also serve as a spacious family room. An open oak staircase leads to the upper level, where you'll find a generous primary suite complete with a 5-piece ensuite featuring a jacuzzi tub, separate shower, custom cabinetry with marble counters, his-and-hers closets, and a walkout to a private balcony. Two additional well-sized bedrooms with closets complete the upper level. The professionally finished basement impresses with high ceilings, double-door entry, and an open-concept living and dining area overlooking a modern kitchen with ceramic backsplash-ideal for extended family or entertaining. A rare triple garage with its own lower level and a 2-piece washroom offers incredible potential for a workshop, studio, wine cellar. With its wide private driveway, laneway access, and thoughtfully upgraded interior, this home delivers outstanding space, privacy, and versatility for a variety of lifestyles. The lot includes the numbers 62 and 64 of Teignmouth Ave, potential garden suite. (id:61852)
RE/MAX Ultimate Realty Inc.
2168 Colonel William Parkway
Oakville, Ontario
LOCATION LOCATION LOCATION!!! Spacious, Bright & Well Appointed 3,300+ sq ft Family Home Nestled On A Premium Ravine Lot In Prestigious And Highly Sought After Bronte Creek Community. Hardwood Floors, Portlights, 9' Ceiling & Crown Molding On Main Floor. Upgraded Eat-In Kitchen W/Granite Countertops, Undermount Lighting. Office & Laundry Rooms On Main Floor. Access From Garage.5 Pc Master Ensuite W\\soaker Tub And Double Sided Fireplace. All Bedrooms W/Ensuite Bathroom Privileges. Bonus Computer Nook On 2nd Floor. (id:61852)
Century 21 People's Choice Realty Inc.
419 - 9205 Yonge Street
Richmond Hill, Ontario
Live in Style at Beverly Hills Condos!This thoughtfully designed 1-bedroom suite offers the perfect blend of luxury, comfort, and an exceptional location. Featuring a functional layout with approximately 514 sq ft of interior space, the unit boasts 9-foot ceilings, abundant natural light, and unobstructed views. Both the living room and bedroom feature floor-to-ceiling sliding doors, each leading to its own private balcony, creating a bright and airy living experience. The stylish open-concept kitchen is equipped with premium stainless steel appliances and sleek modern cabinetry. The spacious primary bedroom includes a walk-in closet. Residents enjoy resort-style amenities including 24-hour concierge, indoor and outdoor pools, a fully equipped gym, sauna, and a rooftop garden. Ideally located directly across from Hillcrest Mall, within walking distance to T&T, No Frills, shopping, dining, transit, high-ranked schools, and parks. More than just a condo - it's a lifestyle. A rare opportunity not to be missed! (id:61852)
Bay Street Group Inc.
419 - 9205 Yonge Street
Richmond Hill, Ontario
Live in Style at Beverly Hills Condos!This thoughtfully designed 1-bedroom suite offers the perfect blend of luxury, comfort, and an exceptional location. Featuring a functional layout with approximately 514 sq ft of interior space, the unit boasts 9-foot ceilings, abundant natural light, and unobstructed views. Both the living room and bedroom feature floor-to-ceiling sliding doors, each leading to its own private balcony, creating a bright and airy living experience. The stylish open-concept kitchen is equipped with premium stainless steel appliances and sleek modern cabinetry. The spacious primary bedroom includes a walk-in closet. Residents enjoy resort-style amenities including 24-hour concierge, indoor and outdoor pools, a fully equipped gym, sauna, and a rooftop garden. Ideally located directly across from Hillcrest Mall, within walking distance to T&T, No Frills, shopping, dining, transit, top-ranked schools, and parks. More than just a condo - it's a lifestyle. A rare opportunity not to be missed! (id:61852)
Bay Street Group Inc.
5628 County Rd 27 Road
Essa, Ontario
Rare opportunity to enjoy space, privacy and country charm while living just minutes from the everyday conveniences of Cookstown, Barrie's South End, GO Station and commuter highways. Located outside of a subdivision, this 3-Bedroom home offers over 2000 sq ft of finished living space, featuring Fully Renovated Bathrooms and a Fully Renovated Basement with Separate Entrance. This adds modern appeal. While a New Furnace (2025) and Metal Roof offer long-term peace of mind. The bright and inviting main floor has large windows and a fireplace. Step outside to a Covered Back Porch overlooking scenic views with No Rear Neighbours. (id:61852)
Keller Williams Experience Realty
2297 Chapman Court
Pickering, Ontario
Welcome to this beautifully maintained and thoughtfully updated detached home, perfectly situated on a quiet, family-friendly court in a most coveted location. Offering exceptional curb appeal and pride of ownership throughout, this property is truly move-in ready and ideal for everyone from first-time buyers to growing or multi-generational families. The spacious main floor features a bright, functional layout complete with a convenient powder room and inviting family room and living room designed for everyday living as well as entertaining. Upstairs, the primary bedroom retreat includes a private ensuite with laundry, providing comfort, privacy and functionality. A standout feature of this home is the fully finished in-law suite in the basement, complete with its own full kitchen, bathroom, bedroom, and separate laundry - perfect for extended family, guests, or potential income opportunities. With two full laundry facilities in the home, convenience is built right in. The double car garage is heated and upgraded with enhanced flooring and modern lighting, making it ideal for year-round use, hobbies, or additional workspace. Most appliances have been recently replaced, adding peace of mind for the next owner. Located on a quiet court, this home offers a safe, low-traffic setting where children can play freely while still being close to schools, parks, and amenities. A rare combination of versatility, comfort, and location - this is a home you won't want to miss. (id:61852)
Right At Home Realty
162 Harewood Avenue
Toronto, Ontario
Don't miss this exceptional custom-built Luxury Home located in the quiet & desired neighbourhood of Cliffcrest! Set on an impressive 50 x 140ft lot, this extraordinary property offers over 4,800+ sq. ft. of beautifully finished living space, combining modern design, natural beauty, & meticulous craftsmanship. Step inside to find soaring 9-ft ceilings, a bright open-concept layout, & high-end finishes on every floor. The designer custom kitchen features premium appliances, a full walk-in pantry, a bonus butler's pantry for seamless entertaining. The kitchen opens onto a covered porch overlooking a large backyard landscaped area with a fantastic tree canopy. Open to the kitchen is a warming & inviting family room with stunning Napoleon Electric Fireplace hung on a custom stone wall, finished carpentry, & a ceiling built-in speaker system for movie/sports nights. The second floor of this home offers 4 spacious bedrooms, with all 4 having ensuite bathrooms each with glass-enclosed showers & elegant tile work. The primary suite is a serene retreat with spa-quality finishes and private water closet room. The large double garage provides convenient home access, complemented by a 2.5-car-wide interlocked driveway combined with a custom stone border wall & small landscaped garden area accent. The custom stone-covered front porch features glass railings, pot lighting, & decorative hanging lanterns that enhance the home's impressive curb appeal. Smart home features include Cat6 hardwired connectivity, 200-amp electrical service, a security camera system & garage/soffit lighting. The basement offers a rough-in for a second kitchen & laundry area, ideal for an in-law or nanny suite. Located minutes from the Scarborough Bluffs, Lake Ontario, parks, trails, top-rated schools, & transit, this home offers the best of luxury living in one of Toronto's most desirable communities. Experience modern elegance & natural tranquility - this is Cliffcrest living at its finest. (id:61852)
Century 21 Leading Edge Realty Inc.
318 - 101 Charles Street E
Toronto, Ontario
Bright, Spacious, Sun-Filled Condo In Luxurious X2 Building. 672 Sq.Ft Of Living Space & South Facing 95 Sq.Ft Balcony Total 767 Sq.Ft. Floor-To-Ceiling Windows With 9-Ft Height. No Need To Wait For Elevators With Convenient 3rd Floor Living. First Class Amenities: Stunning Rooftop Terrace W Outdoor Pool, Fully-Equipped Fitness Centre, Yoga Room, 24Hr Concierge. Visitor Parking. Steps To Yonge/Bloor Subway Station, Yorkville & Uoft (id:61852)
First Class Realty Inc.
2106 - 65 Mutual Street
Toronto, Ontario
Professionally paint the whole unit and professionally cleaned. Welcome to the IVY Condo. Over 700 Sq Ft corner unit, Spacious and Rarely Found 2 + Media with 2 Full Bathrooms. 1 parking (very near elevator) and 1 locker is included. North West exposure on the 21st Floor. Locates In prime Downtown Location, Dundas/Church, Mins. Walk To Eaton Centre. Close to St Michael Hospital. Steps Away from Dundas & Queen Subway Stations,, Financial District, Metropolitan Universities, Eaton Centre, City Hall, Cafes & Coffee Shops. Custom-Designed Kitchen Cabinetry & Soft-Close Drawers & Cabinets, Open Concept Kitchen With All Quality Stainless Steel/Paneled-Front Kitchen Appliances, Quartz Countertop. Laminate & Porcelain Flooring. Photos were taken before tenant moved in (Landlord will repaint the whole unit and professionally cleaned the unit before next occupancy) (id:61852)
Century 21 Atria Realty Inc.
