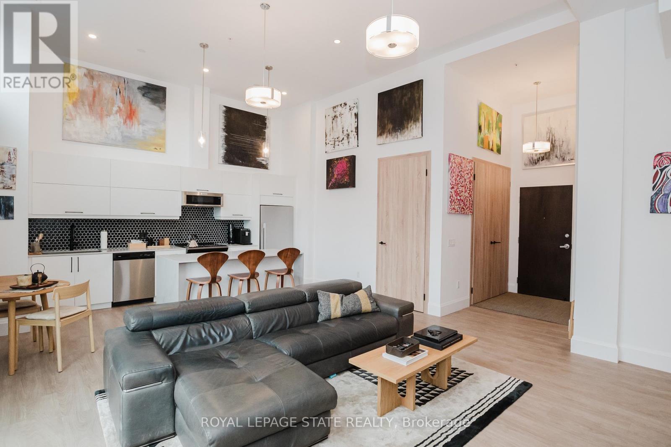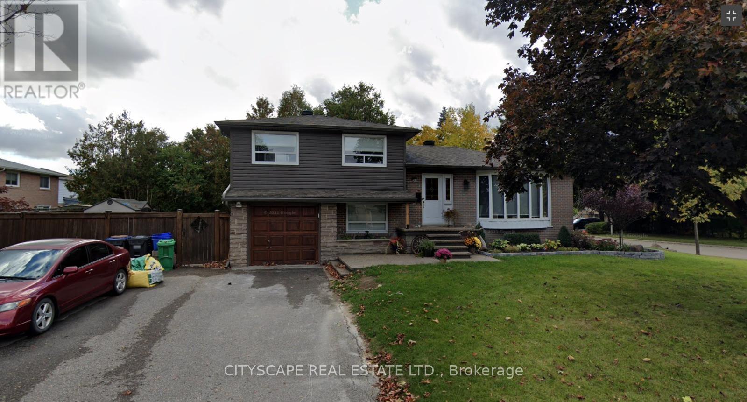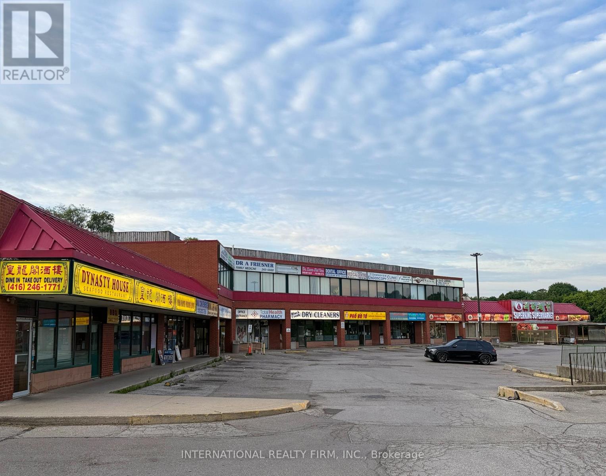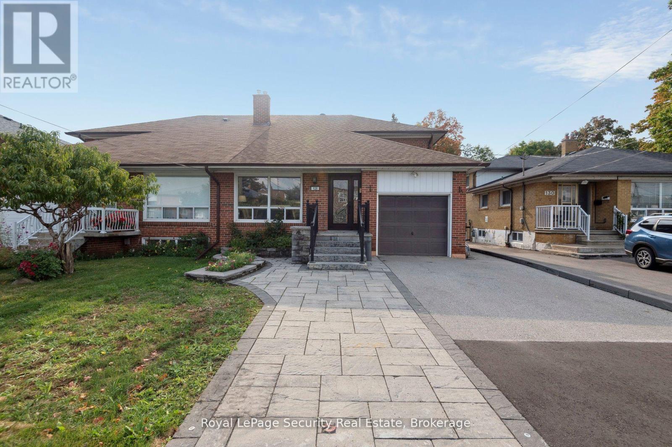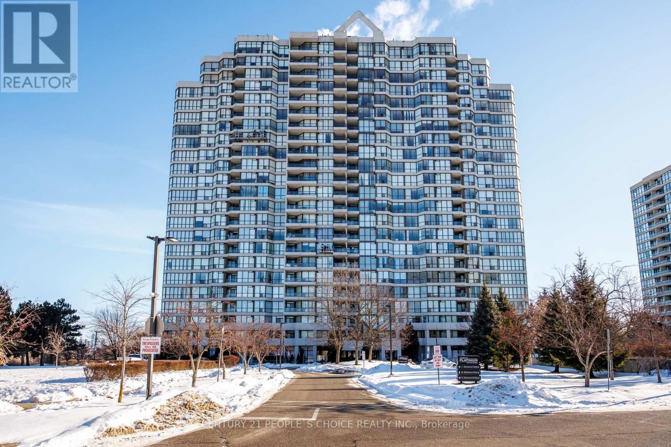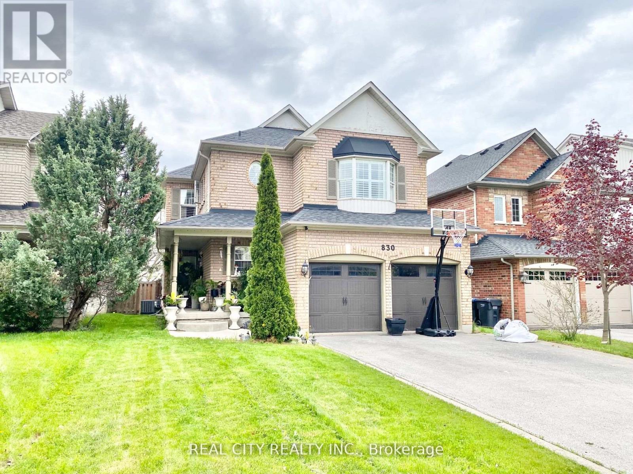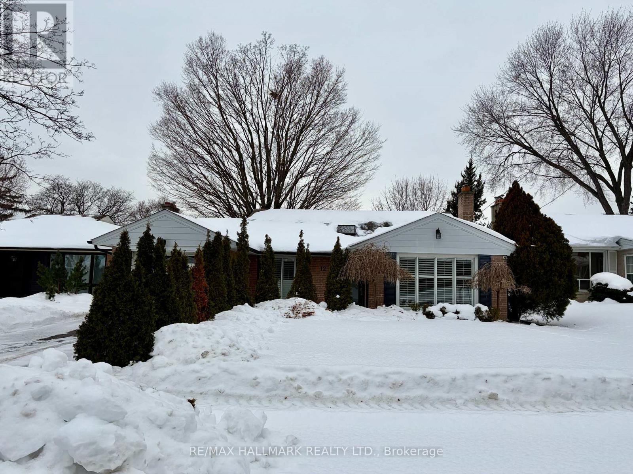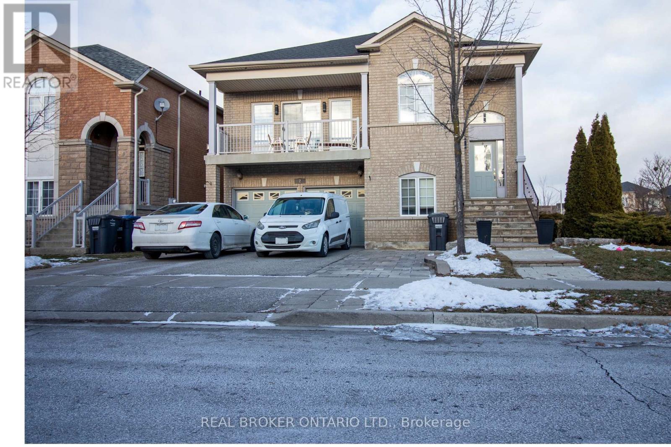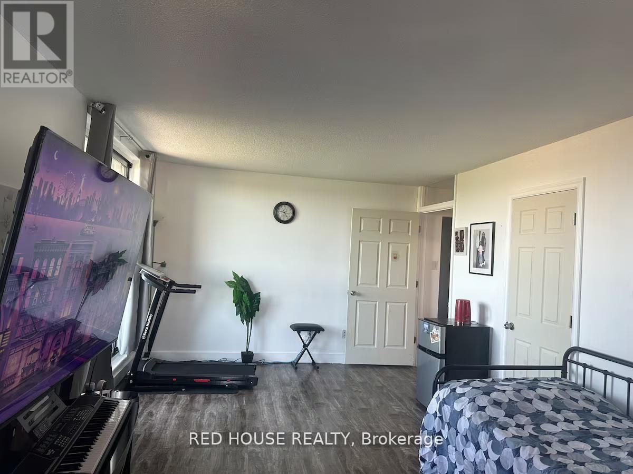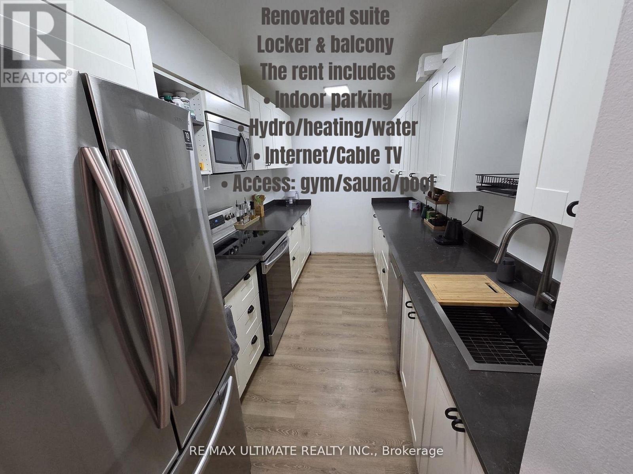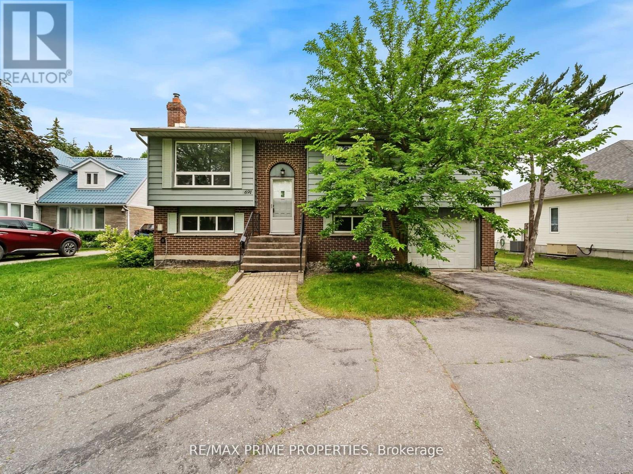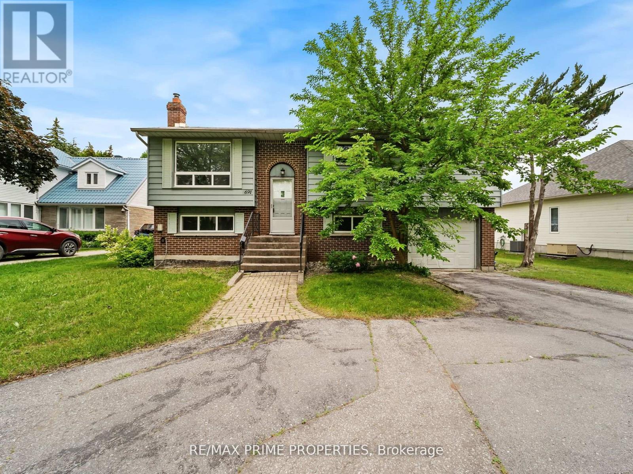Lph13 - 118 King Street E
Hamilton, Ontario
Welcome to this lovely lower penthouse at the iconic Royal Connaught, a beautifully preserved piece of Hamiltons history right in the heart of downtown. This pristine, sun-filled unit offers soaring 13-foot ceilings, a bright open-concept layout, and southwest views. The modern kitchen is perfect for entertaining, featuring a waterfall quartz island, matching quartz countertops, and custom glass backsplash. The spacious living area includes a custom feature wall with electric fireplace. Enjoy added comfort and convenience with automated blinds throughout, a double vanity in the large 4-piece bath, a custom glass-enclosed tub/shower,in-suite laundry, and a walk-in closet in the primary bedroom. This unit also comes with an owned locker and an underground parking spot. Located just steps to everything you love about city living including trendy cafes, shops, art galleries, restaurants, and the vibrant energy of James Street. You'll also love the easy access to hospital services, transit, and GO Station connections. If you're ready for a blend of luxury, history, and urban convenience, this spectacular condo might just be your perfect match. (id:61852)
Royal LePage State Realty
43 Greystone Crescent
Brampton, Ontario
Welcome To Prestigious Ridgehill Manor, Highly Sought After Small Enclave Of Homes. Walking To Conservation Parkland. Gorgeous Modern Home Upgraded From Top To Bottom. Hardwood Floors, Vinyl Windows, Pot Lighting, New Bathrooms, Furnace/ Ac, Fenced In Yard, Hardscaping. Great Curb Appeal Exterior With Upgraded Vinyl Siding And Welcoming Glass Railing Front Entry Porch. Bright "L" Shaped Living/Dining Room Combination, Large Bay Window, Stone Accent Wall Feature. Updated Kitchen Ample Cabinetry, Portable Island, Pantry, Ceramic Backsplash, S/S Appliances - Gas Stove, W/O To Deck. Extra Large Ground Level Family Room And Mudroom, W/O To Patio And Interior Garage Access. Beautiful 5 Pc Bath And A Convenient 3 Pc Bath With Separate Shower Stall. Huge Rec Room - Pot Lighting With Potential For Fourth Bedroom. All Bedrooms With Wainscoting. This Fantastic Family Neighbourhood Is Close To All Amenities And Backs Onto Fletchers Creek With Mature Trees, Beautiful Walking Trails And Parks. (id:61852)
Cityscape Real Estate Ltd.
203 - 1635 Lawrence Avenue W
Toronto, Ontario
Unit built out and fully equipped for a walk-in clinic or family medical practice, featuring four separate patient rooms, a private bathroom, and a dedicated storage room. Ideal for medical professionals, including family doctors, walk-in clinics, specialists, blood labs, physiotherapy, or wellness services. Just steps from TTC bus routes, with convenient access to both Hwy 400 & 401. Located in a mixed-use plaza anchored by a grocery store with ample surface parking, surrounded by dense residential neighbourhoods. (id:61852)
International Realty Firm
128 Sentinel Road W
Toronto, Ontario
Beautifully renovated home in the heart of North York steps to Sentinel Park. This property backs onto Northwood Park and is part of the Black Creek Ravine System. You will have endless trials to explore. The home offers a fully renovated kitchen and quartz counters and inviting breakfast bar. The 3 bedrooms on the second floor are all very large and bright. There is a 4th bedroom on the main floor next to a fully renovated bath room and is perfect for accessibility. This home has a very inviting and functional layout that also offer an in-law suite below with very large bedroom, kitchen and living room, new bathroom and laundry. Lower unit has its own covered separate entrance. The beautiful stone patio back yard is an entertainers dream. Fully landscaped and backing onto mature wooded forest for added privacy. This location is highly valued as a central location for accessibility and work. TTC stop is steps away from this property that will take you to Subway station near by or to the new Finch LRT, York University, elementary schools, Sports fields, Playgrounds and splash pads. Major highway access is only minutes away making it ideal for work in the GTA. A great location to raise a family. (id:61852)
Royal LePage Security Real Estate
1605 - 3 Rowntree Road
Toronto, Ontario
Rarely offered 2-bedroom plus solarium condominium featuring approximately 1,200-1,399 sq. ft. of well-designed living space with scenic ravine views. The functional layout is enhanced by large windows throughout, allowing for abundant natural light. The modern kitchen is appointed with quartz countertops, designer backsplash, upgraded cabinetry, and stainless steel appliances. The unit offers two spacious bedrooms and two 3-piece bathrooms, including a primary bedroom with a walk-out to an open balcony. Enjoy the convenience of an ensuite laundry. The solarium provides flexible use as a sitting area or home office, overlooking the ravine for a peaceful backdrop. One parking space is included. Conveniently located close to schools, shopping, and public transit. The well-managed building offers a full suite of amenities, including a gym, indoor and outdoor swimming pools, a party/meeting room, a recreation room, and 24-hour security. (id:61852)
Century 21 People's Choice Realty Inc.
830 Old Derry Road
Mississauga, Ontario
Old Meadowvale village all brick showstopping executive home * absolutely stunning * very functional open concept plan * dark stained oak hardwood thru main & 2nd flr * hardwood stairs, chef's kitchen with granite counters, b/i gas cooktop, b/i oven & microwave * custom backsplash * crown moulding * 7 1/2 inch baseboards * California shutters * rec room refinished into movie room/ home gym/ office * 3pc shower in rec room * two decks * 2 storey cathedral ceiling in living room. Clients pay 100% utilities, hot water tank rental and AC rental (id:61852)
Real City Realty Inc.
12 Sweetland Road
Toronto, Ontario
Entire house rental perfect for any family looking to enjoy full privacy! Three main bedrooms upstairs and 2 bedrooms in the basement complemented by 3 total washrooms. The whole house is in excellent condition with many upgrades done in the past few years including washrooms, flooring, appliances etc. Private drvieway with garage. Backyard for family gatherings and bbq. Excellent location minutes to schools, parks, 401, 427, airport, Islington Subway Station and Future LRT; big box stores such as Cosco, Homedepot, CanadianTire, Metro, Walmart and much more all within 10-15 min drive. (id:61852)
RE/MAX Hallmark Realty Ltd.
Main - 2 Sir Jacobs Crescent
Brampton, Ontario
Step into this bright and beautifully maintained main floor suite in Brampton's family-friendly Fletcher's Meadow. Perfectly suited for a single professional or a couple, this spacious 2-bedroom unit offers privacy, comfort, and style all without the typical basement compromise. With its own private entrance and direct access to a backyard, this home immediately feels more like a full house than a rental unit. Inside, you'll love the warmth of gleaming hardwood floors and the airy feel created by large windows and recessed pot lights throughout. The open-concept living and dining area flows naturally into a functional kitchen, giving you just the right amount of space to cook and relax without feeling cramped. Both bedrooms are comfortably sized and filled with natural light, while the full bathroom is clean and conveniently located. Plus, enjoy the added benefit of ensuite laundry no more trips to a shared space or laundromat. The driveway parking spot, central air conditioning, and 30% utilities add to the ease of living here. Located near Wanless Drive and McLaughlin Road, this home is close to parks, schools, transit, and everyday essentials. With a peaceful neighbourhood vibe and everything you need just a short drive away, this is a rare opportunity to enjoy ground-floor living with all the conveniences of a full home. (id:61852)
Real Broker Ontario Ltd.
801 - 3555 Derry Road E
Mississauga, Ontario
Spacious and well-maintained apartment available for rent in a convenient central Mississauga, ideal for working professionals or students seeking comfort and accessibility. This move-in-ready rental features two large balconies with private access, perfect for studying or relaxing, a dedicated free parking spot, and a fully equipped kitchen, bathroom, pantry, coat closet, and ensuite laundry. ALL utilities are included (hydro, water, and heat), along with high-speed internet for online classes and streaming, and the unit comes fully furnished with a 75-inch TV. Located within walking distance to Malton GO Station, just minutes to Toronto Pearson International Airport, Humber College, public transit, shopping, walk-in clinics, restaurants, and everyday amenities. Unit is also available fully furnished. *some pictures have been virtually staged * (id:61852)
Red House Realty
2305 - 390 Dixon Road
Toronto, Ontario
Experience elevated living in this rarely offered, stunningly renovated 3-bedroom penthouse suite, where modern luxury meets ultimate convenience. This bright and spacious unit features an open-concept living and dining area complemented by brand-new vinyl flooring throughout, leading into a beautifully upgraded galley kitchen equipped with stainless steel appliances, stone countertops, and an induction stove. The generous bedrooms offer ample space, while the private balcony comes pre-equipped with a sturdy safety net, providing peace of mind for families with children or pet owners.This lease offers an incredible all-inclusive lifestyle, covering electricity, water, heating, and premium entertainment with high-speed 1.6 Gb internet and Bell TV. For your comfort and security, the suite includes three window air-conditioning units, an in-suite laundry room with a washer and dryer and a smart-lock entry system with fob. Residents enjoy full access to premium building amenities, including a gym, sauna, swimming pool, and an on-site dog park for your furry companions.Logistics are a breeze with one dedicated underground parking spot located on Level P1 directly in front of the building entrance, plus available visitor parking. Situated in a prime location with the TTC at your doorstep, you are minutes away from Pearson Airport and Highways 401 and 409, and within walking distance to local plazas and banks. This penthouse is the perfect blend of style, safety, and accessibility. (id:61852)
RE/MAX Ultimate Realty Inc.
691 Glen Crescent
Orillia, Ontario
Experience the perfect blend of modern comfort and rustic charm in this newly renovated cottage located in the picturesque town of Orillia. Nestled on a generous 79x213 lot, this property boasts direct access to the serene waters of Lake Couchiching, making it an ideal sanctuary for nature lovers and water enthusiasts alike. Key Features: Newly Renovated: This cottage has been thoughtfully updated with modern amenities while maintaining its cozy, inviting atmosphere. Waterfront Property: Enjoy breathtaking views and easy access to Lake Couchiching right from your backyard. Perfect for boating, fishing, and swimming. Spacious Lot: With a lot size of 79x213 feet, there's ample space for outdoor activities, gardening, or simply relaxing in your private lakeside haven. Walk-Out Basement: The walk-out basement provides additional living space, perfect for a family room, guest suite, or recreational area. Deck: The expansive deck is perfect for entertaining, dining al fresco, or simply enjoying the tranquil lake views. Dock: A private dock allows for convenient lake access, whether you're setting off on a kayaking adventure or enjoying a peaceful sunset. This charming cottage is more than just a home; it's a lifestyle. Whether you're seeking a year round residence or a seasonal getaway, this property offers the best of lakeside living in a beautiful, serene setting. Don't miss the opportunity to make this lakeside dream your reality. (id:61852)
RE/MAX Prime Properties
691 Glen Crescent
Orillia, Ontario
Experience the perfect blend of modern comfort and rustic charm in this newly renovated cottage located in the picturesque town of Orillia. Nestled on a generous 79x213 lot, this property boasts direct access to the serene waters of Lake Couchiching, making it an ideal sanctuary for nature lovers and water enthusiasts alike. Key Features: Newly Renovated: This cottage has been thoughtfully updated with modern amenities while maintaining its cozy, inviting atmosphere. Waterfront Property: Enjoy breathtaking views and easy access to Lake Couchiching right from your backyard. Perfect for boating, fishing, and swimming. Spacious Lot: With a lot size of 79x213 feet, there's ample space for outdoor activities, gardening, or simply relaxing in your private lakeside haven. Walk-Out Basement: The walk-out basement provides additional living space, perfect for a family room, guest suite, or recreational area. Deck: The expansive deck is perfect for entertaining, dining al fresco, or simply enjoying the tranquil lake views. Dock: A private dock allows for convenient lake access, whether you're setting off on a kayaking adventure or enjoying a peaceful sunset. This charming cottage is more than just a home; it's a lifestyle. Whether you're seeking a year round residence or a seasonal getaway, this property offers the best of lakeside living in a beautiful, serene setting. Don't miss the opportunity to make this lakeside dream your reality. (id:61852)
RE/MAX Prime Properties
