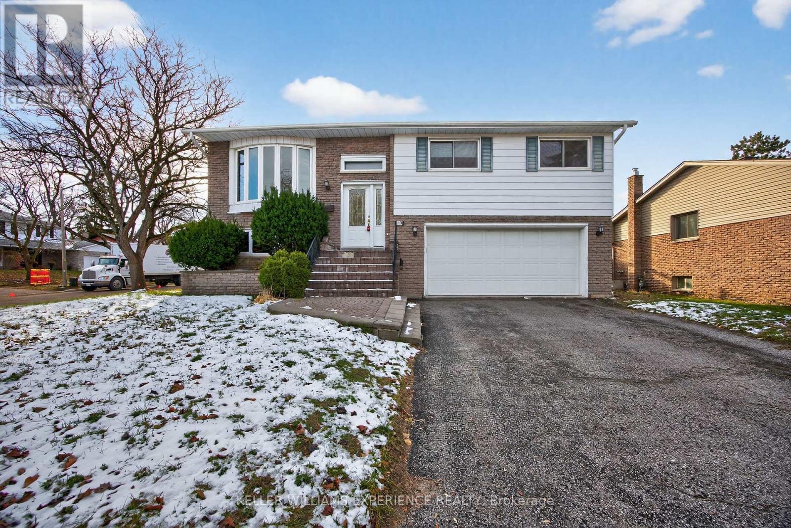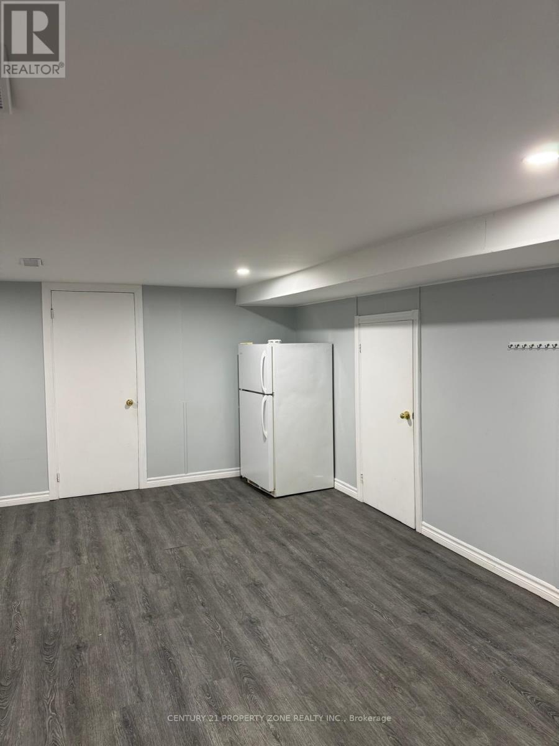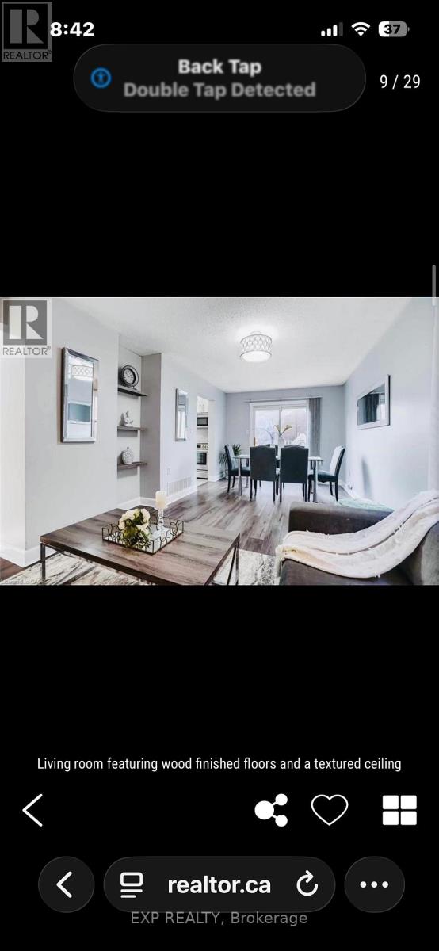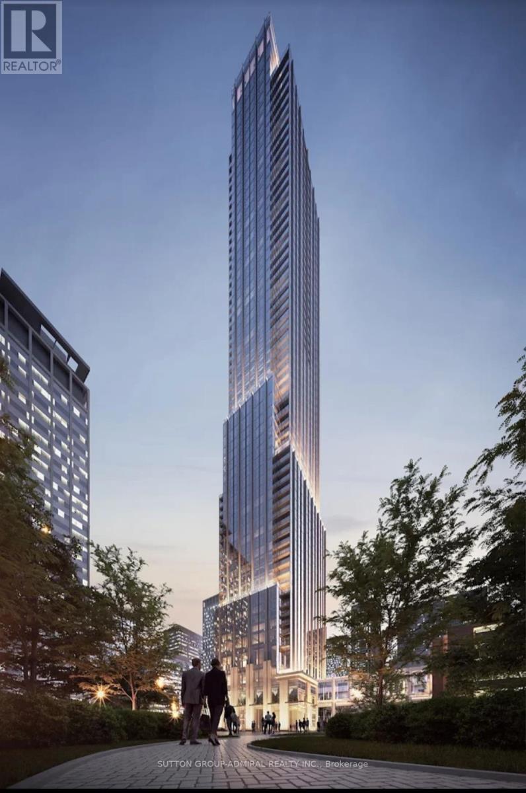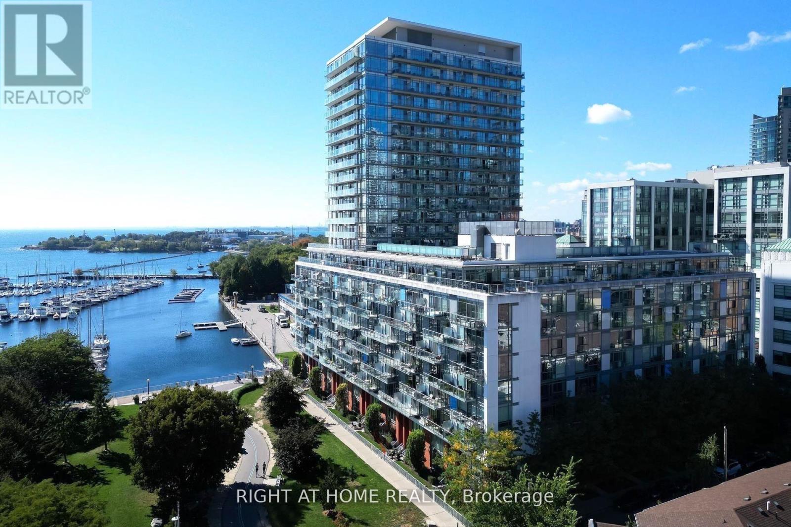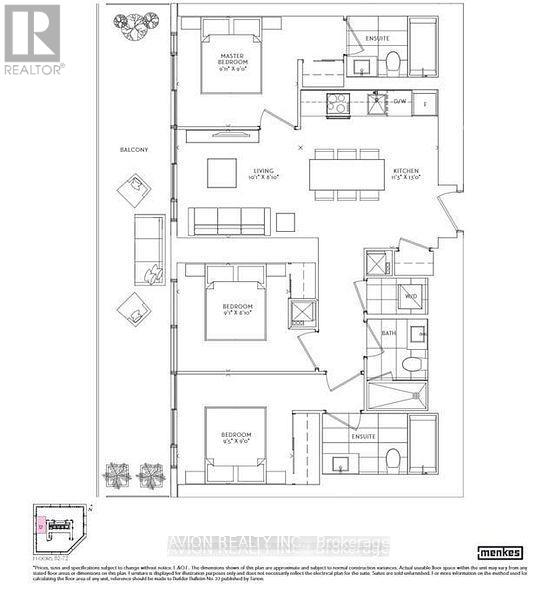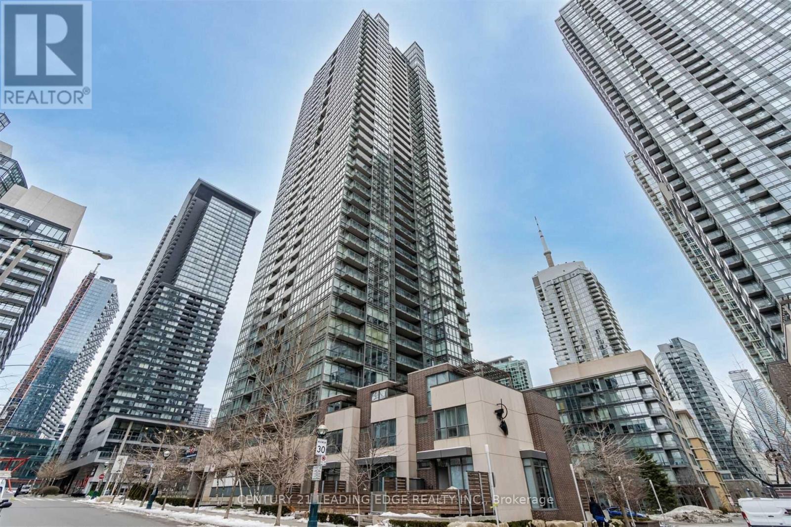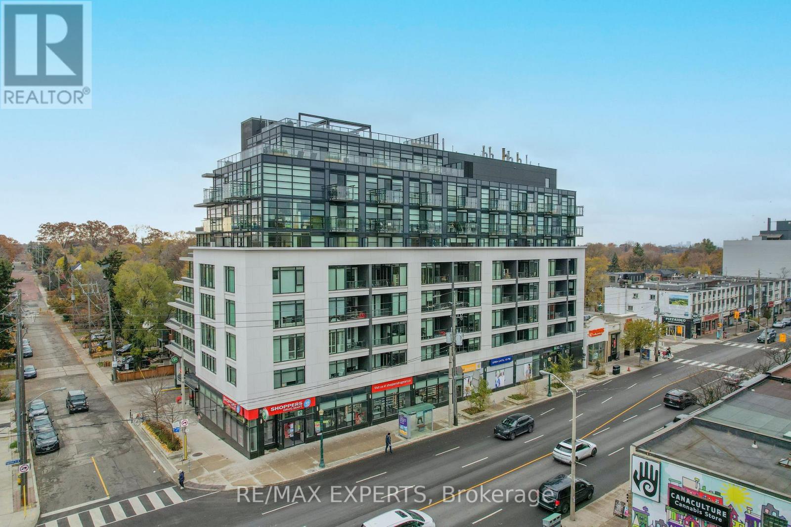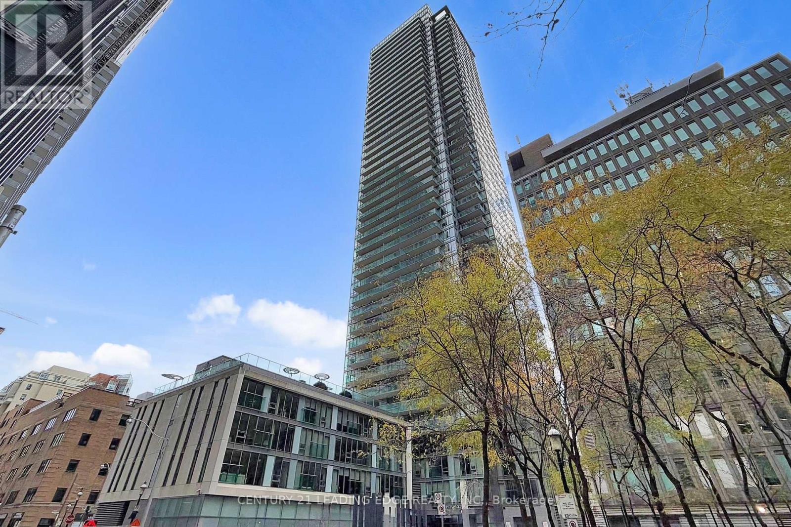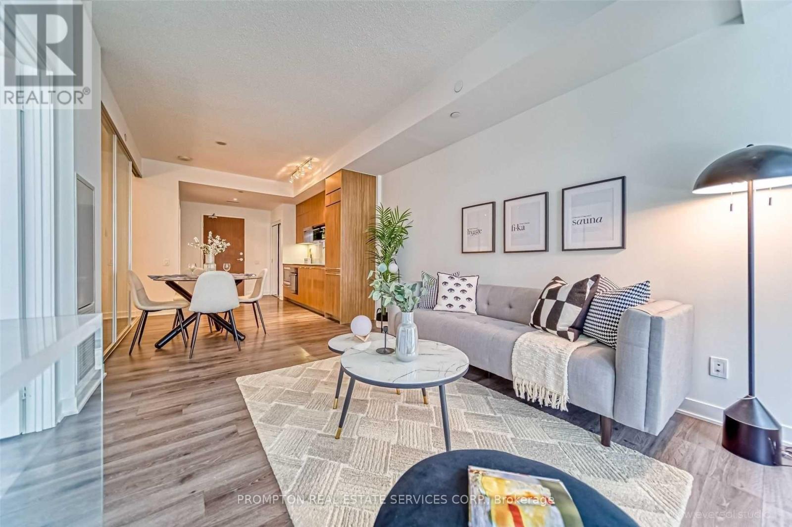N/a 2 Line
Oro-Medonte, Ontario
Picture building your dream home on a nearly 2-acre parcel in the heart of Oro-Medonte, just north of Shanty Bay Golf Course. This peaceful yet well-connected setting offers the best of both worlds-space, privacy, and easy access to everyday amenities and recreation. Close to Lake Simcoe, skiing, golf, Georgian College, and RVH, the location supports an active lifestyle without sacrificing convenience. With ample room for gardens, outdoor living, walking trails and thoughtful design, this property is a rare opportunity to create a home that truly fits your lifestyle. There is an opportunity to purchase the land only or to have Urban Oak(Tarion builder) build a gorgeous Barndominium or your custom home. Seller has completed additional studies on the land including- Survey, Topographical survey, Septic Design, minor variance on required setbacks and EIS. Please do not trespass. Buyer to complete their own due diligence and are responsible for all fees and permits. Please do not walk the property without a showing scheduled. (id:61852)
Real Broker Ontario Ltd.
19 Debra Crescent
Barrie, Ontario
Welcome to 19 Debra Crescent, a rare opportunity on one of Barrie's admired streets. Set high in Old Allandale Heights, this quiet, winding crescent offers a mature setting with partialdistant views toward the lake and a strong sense of neighbourhood pride. This location placesyou close to parks, the Allandale Lawn Tennis Club, waterfront trails, and well-regardedschools, making it ideal for families and outdoor enthusiasts alike. Commuters will appreciatethe quick access to Highway 400 and the short drive to shopping, dining, and Barrie's vibrantwaterfront. This charming raised bungalow features a double-car garage, a standout benefit inthis area. The main level includes three bright bedrooms, a well-sized 3-piece bathroom, and anopen-concept living/dining room filled with natural light. The lower level offers a spaciousrec room with a gas fireplace and a walkout to the backyard, creating a perfect familygathering space. Step outside to your own private retreat: a good-sized inground pool,currently closed for the season, complete with its own dedicated furnace and equipment areadiscreetly positioned in the rear yard. Surrounding landscaping and patio space make this yardideal for summer entertaining and staycations. A unique sub-basement provides even moreflexibility, offering space for a second rec room, home gym, hobby area, or storage, along witha separate utility room. Built primarily of brick, this home offers lasting quality and solidconstruction in a highly sought-after location. 19 Debra Crescent delivers a rare combination -a desirable street, a mature neighbourhood, a family-friendly layout, and a backyard designedfor relaxation. A wonderful opportunity in one of Barrie's best areas. (id:61852)
Keller Williams Experience Realty
Parking - 19 Freeman Williams Street
Markham, Ontario
One parking available for rent . (id:61852)
Homelife Landmark Realty Inc.
709 Keates Avenue
Oshawa, Ontario
Spacious and well-maintained basement apartment featuring a huge living area, large functional kitchen, two generously sized bedrooms, and a full bathroom. Includes separate entrance, oneparking space on driveway, tons of storage space, and tenant to pay 40% of utilities. Bright and comfortable layout ideal for small families or professionals seeking a clean and quietliving space. (id:61852)
Century 21 Property Zone Realty Inc.
34 Keys Drive
Ajax, Ontario
Upper portion of a beautifully maintained detached home located on a quiet street in a sought-after, family-friendly neighbourhood in Ajax. Thisbright and inviting residence features a functional open-concept layout with tasteful upgrades and a cozy fireplace, creating an ideal space forboth everyday living and entertaining. Offering 3 generously sized bedrooms, 2.5 bathrooms, and 3 parking spaces, this home provides comfortand convenience for families or professionals. Enjoy an exceptional location within walking distance to schools, parks, McLean CommunityCentre, grocery stores, restaurants, coffee shops, and everyday amenities. Close proximity to scenic walking trails, shopping, public transit, andmajor routes ensures effortless commuting and lifestyle convenience. Note: 1) Basement is legal and not included in the rental. 2) Photos weretaken before Owner moved in the property and are not the latest ones.Showing Remarks:Please Attach Schedule B1 To All Offers. Please Remove Shoes And Leave Card, Turn Lights Off And Lock Door. Property is Owner Occupied. ev parking included. (id:61852)
Exp Realty
3505 - 11 Yorkville Avenue
Toronto, Ontario
Brand new, never lived in 1 bedroom, 1 bathroom unit at the prestigious 11 Yorkville. The suite has an open-concept layout with floor-to-ceiling windows, a modern kitchen with built-in appliances, centre island, bar fridge, and a spa-style bathroom. It also includes in-suite laundry and High Quality Laminate flooring throughout. Located in the heart of Yorkville, close to top restaurants, bars, clubs, boutique shopping, and galleries. The building offers excellent amenities including an indoor pool, Media Room, wine and piano lounge, kids' playroom, Zen garden, gym, fitness centre, yoga studio, and rooftop terrace. (id:61852)
Sutton Group-Admiral Realty Inc.
732 - 90 Stadium Road
Toronto, Ontario
Incredible opportunity at Quay West at Tip Top! This upgraded 2-bedroom, 2-bath suite offers exceptional value with a premium parking spot near the elevator and a dedicated locker. Thoughtful luxury upgrades include built-in closet systems, a frameless glass shower, bull-nosed granite countertops, upgraded kitchen cabinetry, and ceiling lights throughout. Quay West offers an elevated lifestyle with 24-hour concierge, gym, hot tub, theatre, party room, sauna, car wash, and more. The location offers the best of both worlds - peaceful waterfront living by the lake, yet just minutes from the vibrancy of downtown. Enjoy direct access to waterfront parks, the Martin Goodman Trail, and Lake Ontario. Walk to Loblaws, TTC, concert venues, and cultural hotspots including Budweiser Stage. (id:61852)
Right At Home Realty
6212 - 55 Cooper Street
Toronto, Ontario
Step into this brand-new 3-bedroom, 3-bath residence where modern elegance meets everyday comfort. Featuring 9-ft smooth ceilings, an open-concept layout, and stainless-steel appliances, this home blends sophistication with functionality. The spacious kitchen flows seamlessly into the living area, perfect for entertaining or relaxing. Two ensuite bedrooms offer privacy and style, creating a serene retreat within the city. Ideally located near Downtown Toronto, George Brown College, and the Harbourfront Trails, with groceries, LCBO, transit, and the Gardiner Expressway just steps away. A perfect balance of luxury and convenience awaits. (id:61852)
Avion Realty Inc.
806 - 15 Fort York Boulevard
Toronto, Ontario
Bright & Stylish Corner Unit in Downtown Toronto! Welcome to #806 - 15 Fort York Blvd. This sun-soaked 2-bedroom, 2-bathroom corner gem in the heart of the city! Boasting 780 SqFt of modern living space, this home offers the perfect blend of comfort and connivence. As soon as you walk into the unit, you will immediately notice how spacious the floor-to ceiling windows fill the unit with natural light. Step into the open-concept living and dining area, perfect for entertaining or simply relaxing after a long day. The gourmet kitchen is a chef's dream, featuring sleek granite countertops, and stainless steel appliances. Private balcony to take in breathtaking views of Toronto's iconic skyline. Fantastic Location! Just steps from the CN tower, Entertainment and financial districts, parks, grocery store, TTC access, and so much more. (id:61852)
Century 21 Leading Edge Realty Inc.
304 - 170 Chiltern Hill Road
Toronto, Ontario
Experience luxury living in the heart of Forest Hill's prestigious Upper Village. This beautifully, upgraded and renovated 2-bedroom, 2-bathroom condo offers a refined blend of opulence and modern convenience-just steps from boutique shopping on Eglinton and minutes from the Eglinton subway station.The suite showcases exquisite hardwood chevron flooring throughout, a custom-designed kitchen with premium built-in appliances, and an impressive extra-long waterfall island that seats six and doubles as a dining table. Two generously sized bedrooms feature custom built-in closets for exceptional storage, while both bathrooms have been upgraded with new vanities and modern toilets. New baseboards and elevated finishes enhance the home's sophisticated aesthetic.An open-concept living room creates a bright and inviting atmosphere, flowing seamlessly onto the stunning almost 400 sqf of a private terrace-perfect for indoor-outdoor living, entertaining, or simply enjoying the breathtaking views. Unit comes with one parking and one locker. Residents also enjoy access to a beautifully landscaped upper-floor terrace and BBQ area overlooking serene surroundings.Building amenities include a gym, outdoor patio, guest suite, billiard, security concierge, and convenient parking. With the Eglinton Crosstown LRT soon at your doorstep, convenience, connectivity, and luxury living come together in this rare opportunity in one of Toronto's most sought-after neighbourhoods. (id:61852)
RE/MAX Experts
215 - 33 Lombard Street
Toronto, Ontario
Welcome to Suite 215 at The Spire. This well-maintained 1-bedroom condo is ideally situated in the heart of downtown Toronto, offering picturesque views of St. James Cathedral and exceptional access to city living. Just steps from the Financial District, Eaton Centre, St. Lawrence Market, Queen TTC Station, and an array of restaurants, cafés, shops, and parks. The open-concept layout features 9-foot ceilings and floor-to-ceiling windows that flood the space with natural light. Thoughtfully upgraded with custom closets, built-in kitchen shelving, and quality finishes throughout. A large, personal locker is included for added storage space and convenience. The Spire is a well-managed building offering an impressive lobby, attentive concierge service, a beautiful outdoor terrace, and a private fitness centre complete with steam rooms. Enjoy the added convenience of direct access to Versus Coffee - perfect for your daily routine. All info , measurements to be verified by the buyer. (id:61852)
Century 21 Leading Edge Realty Inc.
307 - 90 Queens Wharf Road
Toronto, Ontario
Beautiful & Modern 1+Den Unit In One Of The Most Desired Boutique Buildings In Dt Waterfront! This South-Facing Unit Features 9Ft Ceiling W/Floor To Ceiling Windows. The Large Enclosed Den Has Glass Sliding Doors And Can Be Used As 2nd Bedroom. Modern Kitchen With B/I Appliances & Quartz Countertop; Spa-Like Bath W/Marble Floors. Steps To Ttc, Cn Tower, Union Station, Loblaws, Lcbo & Shoppers Drug Mar, Parks, Library, Grocery, Restaurants, Shops, Waterfront, Financial & Entertainment District. The actual unit color is in the last photo. (id:61852)
Prompton Real Estate Services Corp.

