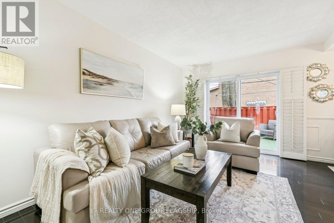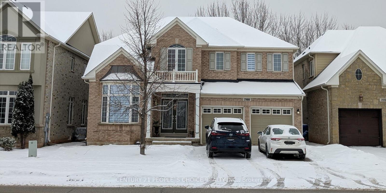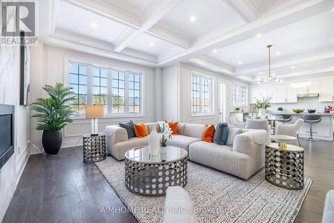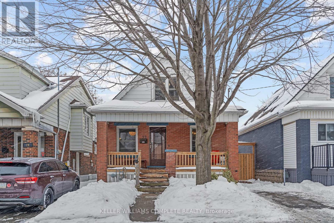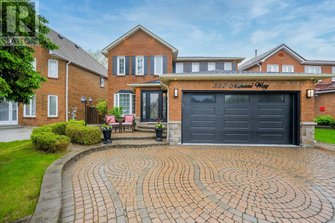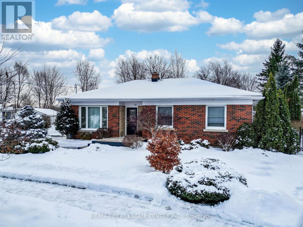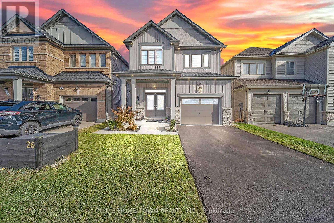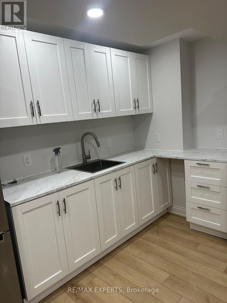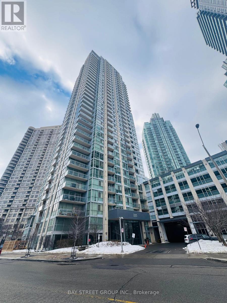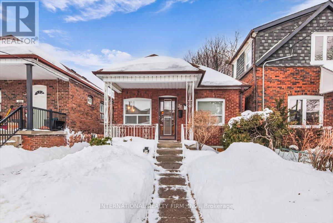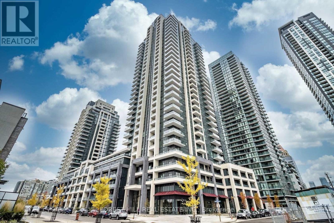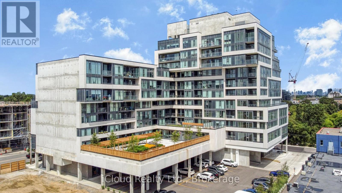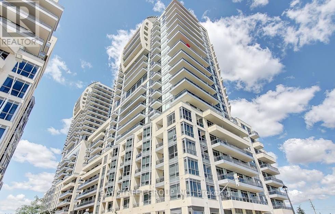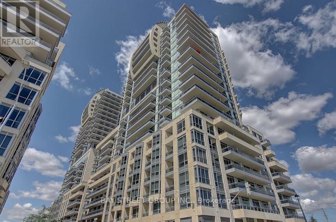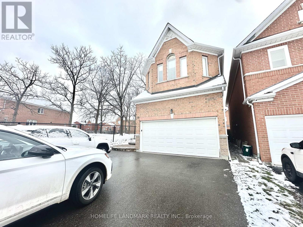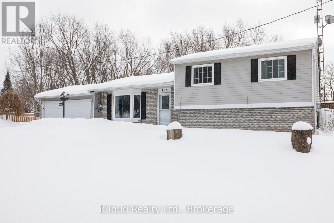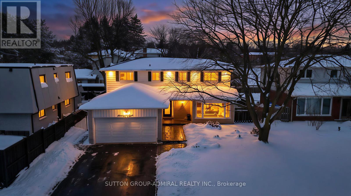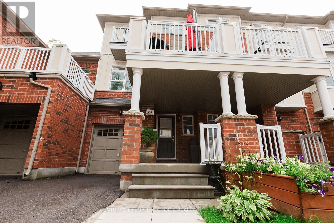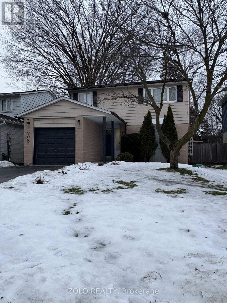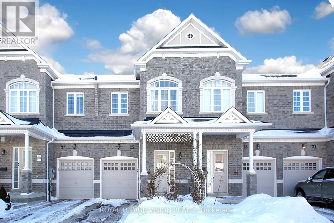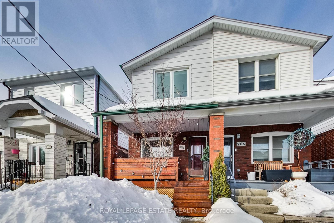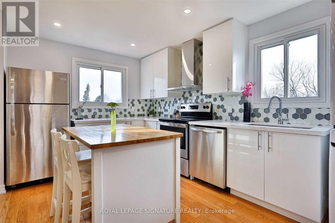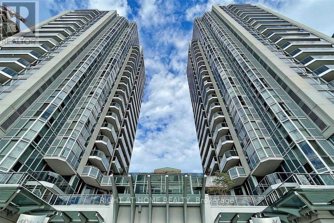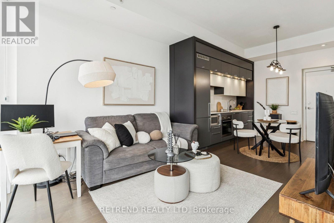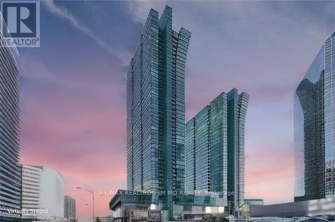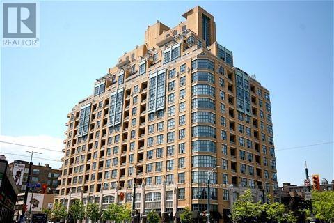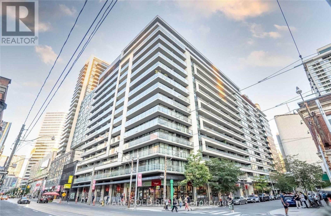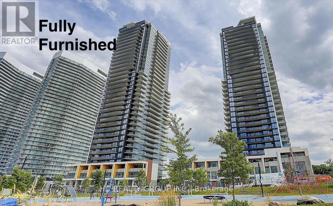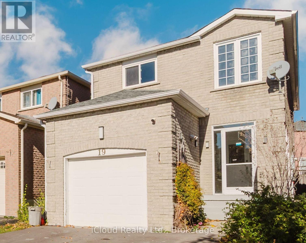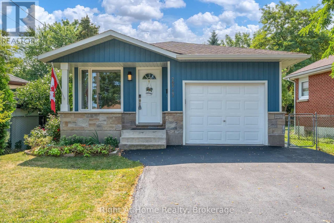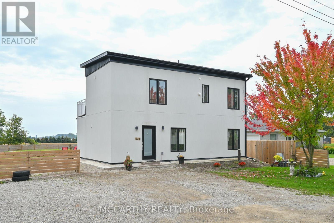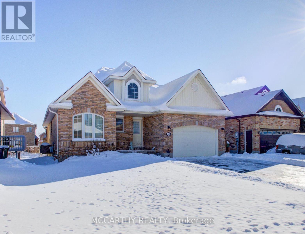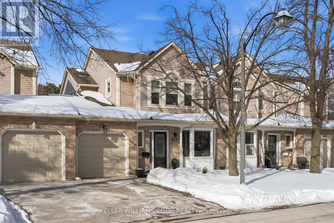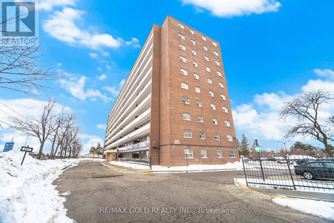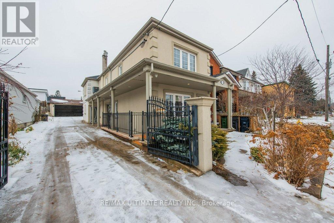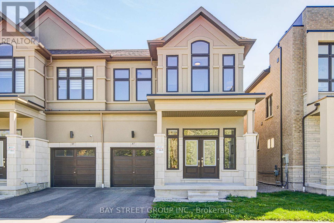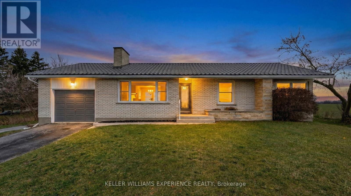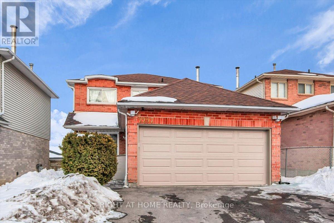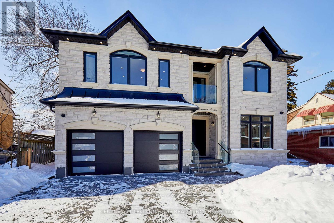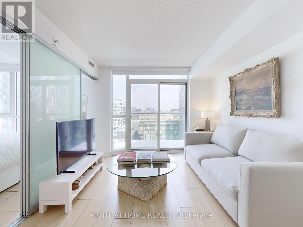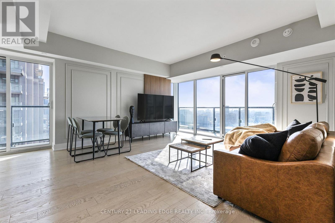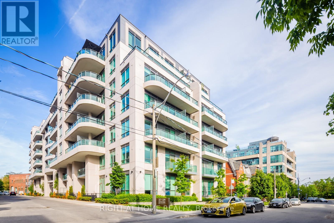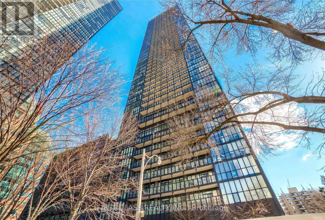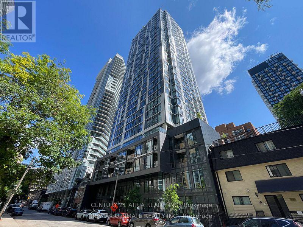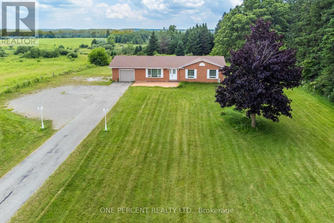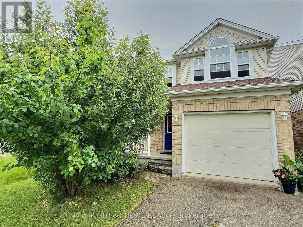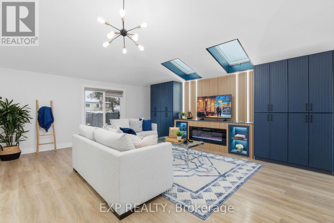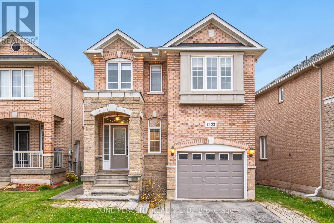137 - 100 Quigley Road
Hamilton, Ontario
Welcome to 137 Quigley Road, a move in ready three bedroom, two bath townhome located in a commuter friendly neighbourhood with easy access to the Red Hill Valley Parkway and the QEW. Home features vinyl flooring, California shutters throughout, and an abundance of natural light that creates a bright, welcoming feel.The main living area is spacious and functional, making it an ideal fit for first time buyers or growing families. The bonus finished basement offers valuable additional living space for everyday living, entertaining or as a flexible area suitable for home based business. Listed to sell, this home presents a compelling opportunity in today's market for buyers looking to get in at the right time. Don't miss out! (id:61852)
Realty One Group Flagship
2168 Colonel William Parkway
Oakville, Ontario
LOCATION LOCATION LOCATION!!! Spacious, Bright & Well Appointed 3,300+ sq ft Family Home Nestled On A Premium Ravine Lot In Prestigious And Highly Sought After Bronte Creek Community. Hardwood Floors, Portlights, 9' Ceiling & Crown Molding On Main Floor. Upgraded Eat-In Kitchen W/Granite Countertops, Undermount Lighting. Office & Laundry Rooms On Main Floor. Access From Garage.5 Pc Master Ensuite W\\soaker Tub And Double Sided Fireplace. All Bedrooms W/Ensuite Bathroom Privileges. Bonus Computer Nook On 2nd Floor. (id:61852)
Century 21 People's Choice Realty Inc.
122 Scrivener Drive
Aurora, Ontario
Your Search Ends Here - RAVINE View | 10' Ceilings | Walk-Out Basement | Deep Lot - This Home Offers Everything You've Been Looking For! Situated On A Premium 44' X 192' Ravine Lot (East Side 155') With A $170K Builder Premium. 3850 Sf Plus Bright walkout basement with direct access to the private backyard - perfect opportunity to create additional living space. This Beautifully Maintained And Upgraded 7-Year-Old Home Shows Almost Like New. Featuring 10' Ceilings On The Main Floor And 9' Ceilings On The Second Floor. Showcasing A Coffered Ceiling, Extra-Wide Crown Molding, Wainscoting Walls, 7" Baseboards, Pot Lights, And Modern Wrought Iron Staircase Designed For Modern Luxury And Elegant Living. The Open-Concept Layout Is Enhanced By Rich Wide-Plank Hardwood Floors And Oversized Windows That Fill The Home With Natural Light. While The Inviting Family Room Features A Built-In Gas Fireplace Overlooking The Serene Ravine View. The Gourmet Kitchen Offers A Walk-In Pantry, Central Island, Double Sinks, Ample Workspace, Perfect For Everyday Living And Entertaining. The Primary Suite Showcases Breathtaking Ravine Views, Elegant Wainscoting Details, A Spacious Walk-In Closet, And A 5-Piece Ensuite Featuring A Curb Less Glass Shower, Double Vanity, And A Freestanding Soaking Tub Overlooking The Serene Ravine. Every Bedroom Includes Its Own Ensuite Or Semi-Ensuite Bath. All Bathrooms Are Upgraded With Gorgeous Quartz Stone Vanity Countertops. And Prime Location Close To Hwy 404, VIVA, GO Train, Community Center (Including 2 Ice Rinks, 3 Pools, Gym), Tennis Centre, Parks, Golf Courses, Famous Aurora's Trail, Supermarkets, And Top-Ranked Schools, Providing Convenience And An Outstanding Lifestyle. (id:61852)
Aimhome Realty Inc.
22 Cope Street
Hamilton, Ontario
Welcome to 22 Cope Street, a charming 1.5-storey brick home tucked into a quiet, central Hamilton neighbourhood with quick access to the Red Hill Valley Parkway for easy commuting across the city, the GTA, or Niagara. Significant improvements have been completed throughout ownership, with over $25,000 in recent updates including sewer lining, back-flow protection, basement flooring and levelling, plumbing upgrades offering peace of mind for the next homeowner. This warm and inviting home blends timeless character with thoughtful modern updates. The upper level features two spacious bedrooms with deep closets and a full newly updated bathroom. On the main floor, you're welcomed from the covered front porch into bright living and dining spaces filled with original trim, a decorative brick fireplace, and an easy, functional layout. The kitchen offers stainless steel appliances, a stone backsplash, and butcher block counters, connecting seamlessly to a rear mudroom and a versatile additional main-floor room that works beautifully as a playroom, office, or third bedroom. Downstairs, the fully finished basement provides excellent bonus living space, laundry and storage, plus an added two-piece bath. Outside, the backyard is private and well cared for, featuring newer fencing, a concrete patio, and updated gates, perfect for relaxing, entertaining, or enjoying a bit of greenery in the city. Located close to parks, trails, schools, and everyday amenities, 22 Cope Street is a wonderful opportunity to enjoy a move-in-ready home with character, comfort, and long-term value in the heart of Hamilton. (id:61852)
Keller Williams Complete Realty
357 Nahani Way
Mississauga, Ontario
Welcome to 357 Nahani Way-a showpiece 2-storey home in one of Mississauga's most sought-after neighbourhoods. With a stunning double-plus-wide interlocking driveway and polished exterior, the curb appeal is unforgettable. Step into a grand, light-filled foyer that opens to a sun-drenched living room framed by a beautiful bay window. Wide-plank flooring flows seamlessly throughout, complemented by California shutters and designer lighting that add timeless elegance at every turn. At the heart of the home, a fully renovated chef's kitchen blends luxury and function. Quartz countertops, custom cabinetry, stainless steel appliances, a gas range, double wall ovens, and a statement island with breakfast bar create the perfect space to cook, gather, and entertain. The open-concept layout connects effortlessly to the dining area and warm family room, where a gas fireplace anchors the space. Upstairs, four generously sized bedrooms offer comfort for the whole family. The spacious primary suite is a true retreat, complete with a walk-in closet and private ensuite. The fully finished lower level extends your living space with oversized windows, a large recreation area, full bathroom, bedroom, and kitchenette-ideal for in-laws, guests, multi-generational living, or a stylish teen retreat. Step outside to a backyard designed for entertaining and relaxation, featuring interlocking brick, a custom pergola, and ample room to host summer gatherings. Close to top-rated schools, parks, shopping, and major commuter routes, this home delivers refined updates, flexible living space, and an unbeatable location. This isn't just a house-it's the lifestyle upgrade you've been waiting for. (id:61852)
RE/MAX Escarpment Realty Inc.
20 Hillier Crescent
Brantford, Ontario
Welcome to 20 Hillier Crescent. A LOT LIKE THIS IS HARD TO FIND. Rare opportunity in sought-after Henderson / Sky Acres - one of the city's most desirable neighbourhoods. Situated on an exceptional over 1/2 acre lot, this impressive property offers space, privacy, and endless potential. Professionally renovated while preserving original hardwood floors, wide baseboards, and solid wood doors, the home blends timeless character with modern updates. The recently renovated living room and eat-in kitchen feature a gas fireplace, custom built-ins, engineered hardwood flooring, solid surface counters, subway tile backsplash, undermount double sink, and stainless steel appliances. Three bedrooms include added crown mouldings and enhanced storage. The updated main bath offers a tiled shower with dual shower heads and a heated towel rack. The fully finished basement provides additional living space with a rec room featuring an electric fireplace, large laundry room, updated 4 piece bathroom, and a fourth bedroom complete with sink, built-ins, bar fridge space, and microwave area - ideal for guests or in-law potential. The massive, beautifully landscaped backyard, offers exceptional privacy - a rare find in this mature, pride-of-ownership community. A wide driveway with direct backyard access provides excellent potential for a future garage or shop. Outdoor living is complete with a 14x12 porch, 10x10 deck, and two stone patios. Close to top-rated schools, Hwy 403 access, parks, trails, shopping, library, and medical facilities. (id:61852)
RE/MAX Real Estate Centre Inc.
26 Gibbs Way
Centre Wellington, Ontario
Beautifully Maintained Family Home with In-Law Suite in the Sought-After Summerfields Community is now available for SALE!! Welcome to this stunning 3+1 bedroom, 3+1 bathroom family home offering over 2,400 sq. ft. of beautifully finished living space. Located in the desirable Summerfields community, this home has been impeccably maintained and thoughtfully upgraded throughout. The gourmet kitchen features a large island, stainless steel appliances, and abundant cabinetry - perfect for family meals and entertaining. The bright breakfast nook walks out to a spacious, fully fenced backyard, ideal for kids and pets alike. The family room is open, airy, and filled with natural light, creating a warm and inviting atmosphere. Upstairs, you'll find two generous bedrooms on this level and a large primary suite complete with a walk-in closet and a private ensuite featuring a soaker tub and separate shower. A stylish 3-piece ensuite second bath completes the upper level. The fully finished basement offers a separate living area or potential rental opportunity. Additional highlights include:- EV wiring in the garage for future electric vehicle charging- Large, fully fenced backyard ideal for entertaining or relaxing- Beautiful curb appeal in a family-friendly neighborhood near schools, parks, and downtown.Don't miss this showstopper - a perfect blend of comfort, functionality, and modern living! (id:61852)
Luxe Home Town Realty Inc.
Bsmt - 1253 Manitou Way
Milton, Ontario
Step into this stunning, newly built one-bedroom basement apartment designed with the modern professional in mind. Boasting a massive open-concept layout, this home feels anything but "below grade." The space is flooded with natural light thanks to oversized windows, perfectly complemented by sleek laminate flooring and elegant pot lights throughout. The heart of the home is an expansive living area-rare for a one-bedroom-offering plenty of room for both a home office and a premium entertainment setup. (id:61852)
RE/MAX Experts
2408 - 225 Webb Drive
Mississauga, Ontario
Experience breathtaking views from this bright 691 sq ft condo. The layout includes a primary bedroom with dual closets and a full en-suite bathroom, a large den, and a separate powder room for guests. Recently refreshed with new paint and brand-new vinyl flooring. Enjoy clear, south-facing lake views. Conveniently situated near Square One, Sheridan College, GO Station, and Highway 403. Indoor access to a pharmacy, grocery store, and walk-in clinic adds exceptional everyday convenience. A fantastic location! (id:61852)
Bay Street Group Inc.
41 Branstone Road
Toronto, Ontario
First time offered In Over 60 Years! Fantastic opportunity Perfect for Builders, Renovators, Investors or First-Time Buyers! Bright 2 Bedroom Bungalow in a Fantastic High Demand Location on a Large 25x138 foot lot. Walking Distance to All Amenities Including Fairbank LRT. Main Floor Features Open-Concept Living and Dining Room w/lots of Charming Original Wood Details/Accents, Two Excellent Sized Bedrooms With Hardwood Floors. Well Appointed Kitchen Leads to Large Sunroom w/Walkout to Large Fenced Backyard. Finished Basement with a Second Bath and Potential for a Separate Entrance. Large Two-Car Garage Offers Tons of Storage and Garden Suite Conversion Potential. The property is being sold in as-is condition. Don't Miss Your Opportunity To Add Value And Make Your Mark In a Sought After Area! (id:61852)
International Realty Firm
2321 - 4055 Parkside Village Drive
Mississauga, Ontario
In The Heart Of Square One, Spectacular S/West Unobstructed Views, Laminate Floor Throughout, Upgrade Kitchen With Granite Counters. Steps From Square One Sheridan College And Entertainment, 403 & Transportation. (id:61852)
Forest Hill Real Estate Inc.
519 - 859 The Queensway
Toronto, Ontario
Welcome to this beautiful, spacious, bright, and freshly painted 1 Bedroom + Den condo offering one of the most practical and desirable 1+1 layouts in the building, complete with parking and a locker. The well-proportioned den can easily be used as a second bedroom, home office, or nursery, making this suite feel like a junior 2-bedroom and ideal for a variety of lifestyles. Located in a boutique-style building, this residence provides a quieter, more refined living experience compared to high-density high-rises, with a family-friendly and professional atmosphere throughout. The thoughtfully designed open-concept layout maximizes space and natural light, creating a warm and functional living environment. Residents enjoy excellent amenities including a fully equipped gym, party room, games room, and a large landscaped garden terrace, perfect for relaxing or entertaining. Minutes to the QEW and Highway 427, steps to Sherway Gardens Mall, and with most major areas of the GTA accessible within a 30-minute drive, this condo offers an exceptional combination of layout, comfort, and connectivity, making it an outstanding opportunity for both end-users and investors. (id:61852)
Icloud Realty Ltd.
419 - 9205 Yonge Street
Richmond Hill, Ontario
Live in Style at Beverly Hills Condos!This thoughtfully designed 1-bedroom suite offers the perfect blend of luxury, comfort, and an exceptional location. Featuring a functional layout with approximately 514 sq ft of interior space, the unit boasts 9-foot ceilings, abundant natural light, and unobstructed views. Both the living room and bedroom feature floor-to-ceiling sliding doors, each leading to its own private balcony, creating a bright and airy living experience. The stylish open-concept kitchen is equipped with premium stainless steel appliances and sleek modern cabinetry. The spacious primary bedroom includes a walk-in closet. Residents enjoy resort-style amenities including 24-hour concierge, indoor and outdoor pools, a fully equipped gym, sauna, and a rooftop garden. Ideally located directly across from Hillcrest Mall, within walking distance to T&T, No Frills, shopping, dining, transit, top-ranked schools, and parks. More than just a condo - it's a lifestyle. A rare opportunity not to be missed! (id:61852)
Bay Street Group Inc.
419 - 9205 Yonge Street
Richmond Hill, Ontario
Live in Style at Beverly Hills Condos!This thoughtfully designed 1-bedroom suite offers the perfect blend of luxury, comfort, and an exceptional location. Featuring a functional layout with approximately 514 sq ft of interior space, the unit boasts 9-foot ceilings, abundant natural light, and unobstructed views. Both the living room and bedroom feature floor-to-ceiling sliding doors, each leading to its own private balcony, creating a bright and airy living experience. The stylish open-concept kitchen is equipped with premium stainless steel appliances and sleek modern cabinetry. The spacious primary bedroom includes a walk-in closet. Residents enjoy resort-style amenities including 24-hour concierge, indoor and outdoor pools, a fully equipped gym, sauna, and a rooftop garden. Ideally located directly across from Hillcrest Mall, within walking distance to T&T, No Frills, shopping, dining, transit, high-ranked schools, and parks. More than just a condo - it's a lifestyle. A rare opportunity not to be missed! (id:61852)
Bay Street Group Inc.
Bsmt - 86 Snowdon Circle
Markham, Ontario
Only 150 meters to the top-ranking Markville Secondary School! Move-in ready, fully furnished, and spacious 2-bedroom basement apartment with a private side entrance and a 3-piece bathroom. Two-Car Tandem Driveway Parking. Located in a safe and quiet community, this home offers exceptional convenience, just minutes to Markville Mall, GO Train Station, community centre, restaurants, and more. Ideal for couples, students, or young families seeking a comfortable and high-quality living environment. Tenant insurance required. Utilities extra. (id:61852)
Homelife Landmark Realty Inc.
135 King Street
Adjala-Tosorontio, Ontario
Welcome to this charming 3-bedroom home, a true country oasis nestled on a quiet cul-de-sac, offering an ideal blend of comfort, space, and convenience. The property features a large driveway with a 2-car garage, spacious front and back decks, and a generously sized basement with ample room for storage or additional living space. The backyard includes a pool, perfect for relaxing and enjoying the summer months. Numerous updates enhance the home, including an updated pool heater and pump, newer stove, fridge, and dryer, updated flooring on both levels, a recently replaced water tank, and a beautifully refreshed front deck. Conveniently located just 25 minutes to Barrie and 15 minutes to Alliston. Ideal for outdoor enthusiasts, with easy access to ATV trails, snowmobiling, biking, and hiking. (id:61852)
Icloud Realty Ltd.
78 Thorny Brae Drive
Markham, Ontario
*This Property Is Dressed To I-M-P-R-E-S-S!!!* This Remarkable Residence Is The Show Stopper With The Sun-Drenched Resort Style Backyard You Have Been Waiting For!!!*Sparkling Inground Swimming P-O-O-L*Professionally Landscaped*Ultra Private Yard*No Sidewalk*Situated On A Premium Lot, Tucked Away On One Of The Best Streets *Walking Distance To Yonge St*Striking, Timeless, Modern Design With Luxury Crown Moulding, Decorative Ceiling Design That Adds Elegance & Class ,Pot Lights ,Hardwood Floors, 2 Fireplaces Delivering Instant Entertaining/Family Living Ambiance*Open Concept Living/Dining With Expanded Windows That Flood The Space With Natural Daylight*Walk-Out From The Cozy Family Room To A High End Entertainer's Patio With Multiple Seating Zones, Gazebo ,BBQ Area & Spectacular Inground Pool*Grand Statement Foyer*Bright, Sun-Flooded Interiors With Incredible Flow Designed To Perfection!*Designer Eat-In Kitchen Featuring S/S Appliances ,Quartz Counters, Custom Backsplash ,Crown Moulding, California Shutters & Pot Lights*Quality Workmanship & Finishes That Is Evident At Every Turn!* Generous Size Principal Rooms & Bedrooms Offering Flexibility ,Comfort & Functionality For Optimized Modern Living! **U-P-D-A-T-E-D ** R-E-N-O-V-A-T-E-D ** S-P-E-C-T-A-C-U-L-A-R * Move-In Ready With Zero Compromises!*This Breathtaking Residence Will Leave You Grounded!*O-P-P-O-R-T-U-N-I-T-Y! ** L-O-C-A-T-I-O-N! ** U-N-I-Q-U-E! ** The Royal Orchard Community Is Renowned For Its Mature Tree-Lined Streets, Private Niche Between Yonge/Bayview, Proximity To Top-Rated Schools French Imm, Catholic & Public , Golf Courses, Parks ,Easy Access To Highways, Transit, Future Subway With Approved Stop At Yonge/Royal Orchard, Currently 1 Bus To Finch Station & York University Making It An Exceptional Place To Call Home!*Fantastic Neighbours!*Rare Opportunity In Highly Desirable Location, !*A MUST SEE!*NOT TO BE MISSED!* (id:61852)
Sutton Group-Admiral Realty Inc.
102 Roy Grove Way
Markham, Ontario
Greenpark Beautiful Townhouse In High Demand Greensborough Markham Meadow, Steps To Swan Lake.Boasts With Beautiful Natural Light, Main Features 9' Ceiling, Modern Kitchen With Open Large Living/Dining And W/O To Deck, Oak Stairs,Pot Lights Thru Out, Laundry Room On Main. Prime Br With 4Pc Ensuite With Walk-Out To Balcony. Walking Distance To Schools,Parks,Mount Joy Go Station,Shops And More. POTL $173.35. (id:61852)
Century 21 People's Choice Realty Inc.
388 Terry Drive
Newmarket, Ontario
Fabulous updated, move in ready 4 bedroom home in sought after central Newmarket neighborhood, entertainers dream featuring inground kidney shaped pool situated in a large fenced and landscaped lot, lovely layout with bright living/dining room combo, eat-in kitchen with walkout to patio and pool, large master bedroom with wall to wall closet and beautiful ensuite bath, finished basement features rec room with gas fireplace, upgrades galore including new kitchen/2023, 3 pc ensuite/2023, roof/2024, upgraded 200 amp service/2022, flooring throughout/2021 and so much more, minutes walk to GO and YRT, walk to schools, parks, shopping and restaurants (id:61852)
Zolo Realty
25 Jevons Drive
Ajax, Ontario
Welcome to this modern John Boddy Homes built freehold townhome (no maintenance fees and no sidewalk to shovel), offering approx. 1,700 sq ft of stylish living space and built less than 5 years ago. A spacious foyer with inside garage access leads to a bright open-concept main floor featuring an eat-in kitchen with ceramic flooring, granite countertops, stainless steel appliances, pantry and ample cabinetry, with walk-out to a private fenced yard. The main level is highlighted by a custom half-wall overlooking the dining and great room with a cozy gas fireplace and large windows, plus a convenient 2-piece powder room. Upstairs, the primary bedroom features a walk-in closet and 4-piece ensuite with double sinks, along with two additional generous bedrooms and a rare upper-level laundry room with sink. The unfinished basement offers a 3-piece rough-in and awaits your personal touch. Upgrades include 200-amp service, central air, hardwood stairs, upgraded baseboards, energy-efficient windows and gas BBQ hookup, all conveniently located close to shopping, schools, transit and major amenities. (id:61852)
Royal LePage Vision Realty
204 Queensdale Avenue
Toronto, Ontario
Charming and Bright 2 Bedroom, 2 Bathroom Semi-Detached Home With Large Principal Rooms in Move-In Ready Condition. Well Maintained Hardwood Floors In Living/Dining and Bedrooms. Updated Kitchen With Stainless Steel Appliances, Quartz Counter (2026), Vinyl Plank Flooring (2021) and Walk Out to Large Deck and Garden. Tall Basement With 2 Spacious Rooms, New Broadloom (2026), and New Bathroom (2026). Large Windows Throughout, Move-In Ready Condition, 1 Parking Spot. This Home Shows Beautifully and is in easy walking distance to Coxwell Subway, Danforth Shops and Restaurants, Excellent Schools, and Michael Garon Hospital. Easy Access To Highway. (id:61852)
Royal LePage Estate Realty
Upper Unit - 47 South Edgely Avenue
Toronto, Ontario
Bright And Sunny 2 Bedroom 1 Bathroom 900 Sqft Unit In A Fabulously Renovated Suite For $2200 All Included Utilities. New Everything! Ensuite Laundry. Quiet Neighbourhood Steps To Transit, Schools, Parks, Waterfront, Community Centre, Arena. Minutes To The Highway And 20 Minutes To Downtown. Great Sized Rooms With Modern Finishes. 1 Parking On Private Drive Shared With Main Floor Tenant. Upper Unit Pays 40% Of Utilities. Just Move In And Enjoy! (id:61852)
Royal LePage Signature Realty
2101 - 5793 Yonge Street
Toronto, Ontario
Modern, Bright And Spacious Living With Floor-To-Ceiling Windows, Modern Laminate Floors. Split-Bedroom Layout, 2 Walk-In Closets, Granite Kitchen Counter, And Double Top mount Black Stainless Steel Kitchen Sink. Prime Location In North York - Just A Few Steps To Finch Station And Many Restaurants, And Minutes Away From Hwys And Downtown, Toronto. A Well-Maintained Bldg W/ 24-Hr Concierge And AmazingAmenities. **EXTRAS** Fridge, Stove, Dishwasher, Microwave, Washer, Dryer, All Window Coverings, All Light Fixtures. (id:61852)
Right At Home Realty
3006 - 15 Grenville Street
Toronto, Ontario
Featuring soaring rare 10 ft ceilings and unobstructed city views, the unit boasts a highly functional layout designed for comfortable urban living. Floor-to-ceiling windows flood the space with abundant natural sunlight, creating an open and airy atmosphere throughout. The contemporary kitchen is thoughtfully designed by award -winning designer Cecconi Simone, with built-in appliances, sleek backsplash, and quartz countertops, seamlessly blending style and functionality. Located in a highly desirable area popular with young professionals and university students, this property is just steps to College TTC subway station, streetcars, top universities, major hospitals, groceries, restaurants, cafes, and everyday conveniences. A true turnkey downtown lifestyle in one of the city's most connected neighborhoods. This bright and modern suite offers an exceptional opportunity for first-time home buyers and investors alike! (id:61852)
Retrend Realty Ltd
1202 - 9 Bogert Avenue
Toronto, Ontario
** Freshly Painted! ** Professional Cleaned! ** Ready To Move In! ** Presenting a stunning southeast-facing corner suite in the heart of North York. This 2-bedroom plus den, 2-bathroom unit boasts 9-foot ceilings and expansive floor-to-ceiling windows, flooding the oversized living and dining areas with natural light. The modern kitchen features a spacious island and Miele appliances, perfect for culinary enthusiasts. The versatile den can serve as a home office or guest room. Residents enjoy luxurious amenities, including an indoor pool, sauna, fitness center, rooftop terrace, party room, and 24-hour concierge service. Conveniently located with direct underground access to Sheppard-Yonge Station, and just minutes from Highway 401, Whole Foods, Metro, diverse dining options, shopping centers, and entertainment venues. Experience upscale urban living at its finest. (id:61852)
RE/MAX Realtron Jim Mo Realty
407 - 438 Richmond Street W
Toronto, Ontario
Owner retiring. (id:61852)
Homelife/bayview Realty Inc.
820 - 111 Elizabeth Street
Toronto, Ontario
Welcome to a Beautiful, Bright & Spacious 1 Bedroom + Den in the Heart of Downtown - Where Style Meets Convenience! This sun-filled, south-west-facing suite offers over 630 sq.ft. of open-concept living space plus balcony (as per builder's plan). The functional layout includes a large den, perfect for a home office or guest area, laminate floors throughout, and a modern kitchen featuring stainless steel appliances and sleek S/S backsplash. Enjoy a wide range of luxury amenities, including an indoor pool, fitness center, sauna, rooftop terrace with BBQs, 24-hour concierge, and party room. Supermarket is downstairs. Located in the unbeatable downtown core, you're just steps to Toronto General Hospital, Mount Sinai, SickKids, University of Toronto, Toronto Metropolitan University (TMU), the Subway, Eaton Centre, and the best shops, restaurants, and entertainment the city has to offer. (id:61852)
Smart Sold Realty
2215 - 95 Mcmahon Drive
Toronto, Ontario
One Bedroom At Seasons By Concord Adex. Luxurious Finishes Featuring Top Of The Line Built-In Miele Appliances, Quartz Counters, Carrara Marble Backsplash, 9' Ceilings & Soft-Close Cabinets. Bathroom Features Marble Wall, Designer Cabinetry & Quartz Countertop. Bedroom Comes Completed With Built-In Custom Closet And Roller Blinds. 80,000 SF Of Mega Club Building Amenities Include : 24/7 Concierge, Touchless Car Wash& Indoor Pool, Gym, Party Room, Lounge, Fitness/Yoga Studio. Mins To Ikea, Hwy 401/404, Bayview Village, & Shopping. (id:61852)
Hc Realty Group Inc.
19 Goodwood Drive
Markham, Ontario
Welcome to this meticulously renovated detached home situated in a highly desirable and family-oriented neighbourhood in Markham, offering an ideal blend of comfort, style, and convenience. Set on a 105 ft deep lot with a no-sidewalk frontage, the property offers parking for up to 5 vehicles, including a newly redone driveway (June 2025). Inside, the home is completely carpet-free and features fresh paint throughout, thoughtful modern finishes, and a bright, inviting layout. The main floor boasts a brand new kitchen with a custom pantry wall, extended countertop space, and a warm eat-in breakfast area, complemented by all upgraded appliances (2024) for added quality and efficiency. Upstairs, you'll find 3 generous bedrooms, including a large primary suite with a new spa-inspired ensuite bath, providing a peaceful private retreat. The fully finished basement apartment with a separate side entrance, second kitchen, bedroom, and full bathroom offers exceptional flexibility for extended family, in-laws, or rental income potential. Recent major updates include a new roof (2023) and new AC (2024), ensuring comfort and peace of mind for years to come. The private backyard provides a wonderful outdoor space for gatherings, gardening, or relaxing evenings. Located within walking distance to top-rated schools, close to parks, shopping, dining, transit, and with convenient access to Highways 401, 407, and 404, this home offers an elevated lifestyle in a premium location - truly move-in ready with nothing left to do but enjoy! ** This is a linked property.** (id:61852)
Icloud Realty Ltd.
289 1/2 Pelham Road
St. Catharines, Ontario
A great opportunity to own a clean and renovated bungalow with great finishes! This 3+1 bedrooms, 2 full bathrooms carpet free home (except stairs) features a tasteful modern and functional touch thru-out. The white updated kitchen boasts stainless steel appliances and modern glass backsplash, with plenty of cabinetry and pantry. The included wood island provides convenience for the chef and family meal gatherings. The very bright large living room showcasing lots of new pot lights complements the kitchen, making the main floor very inviting for entertaining, or just quiet family evening. Primary bedroom is spacious and conveniently located across bedroom 2 and 3. The finished basement boasts more space, designated as family and play room. A 4th large guest bedroom completes the downstairs living space. A convenient separate side entrance to the main floor, or to the basement for a teenager or parent retreat is a bonus. Both full bathrooms (main floor and basement) are tastefully updated. The home sits on a large/ deep landscaped lot, ideal for growing families and outdoor gatherings. Close to the General Hospital, Brock university, GO train station, public transportation routes, shopping and short hills trails - this home has it all! (id:61852)
Right At Home Realty
Unknown Address
,
Looking for a Modern Style Large Family Home, come and see this Unique 2 storey house, fall in love with the white stucco exterior, Modern Flat Sloped Roof, this New build, 4 Bedroom 3 bath, Solid steel construction, large back yard, with garden shed. This is perfect for a large family, work from home, first time home buyer, down sizers, something for everyone. Front Yard Parking for 5 cars, Close to Misty Meadows store, community center and playground, On school bus route. Great layout with 4 Large bedrooms, two on Main Floor and two on second floor. Separate 2nd floor laundry, Main floor extra large Primary bedroom and a main floor large second Bedroom, Both with large windows, bright and airy. Main Floor bathroom and two on the second floor, great convenience for multi family members. Entry into a high ceiling with a Beautiful wooden staircase to second floor. Open Concept Main Floor Living Room / Dining -Kitchen has a Centre Island with sink, perfect for the family to include the Cook with Family time. Glass Sliding Door walk out in the living room leads out to a large backyard patio, overlooking the large open backyard. Complete with a Tankless on demand Hot water heater, Water softener and water filter system All are Owned. The drilled well and septic will cut out your costs from monthly sewer and water charges. Economical Living in a beautiful new home. Come and see this large home in quaint settling of Conn. Close to Mount Forest Arthur and Shelburne. Easy commute, Village life in the Country. (id:61852)
Mccarthy Realty
125 Sheffield Street
Southgate, Ontario
Beautiful large Brick Bungalow on Desired Street in Dundalk. 3 bedroom 3 bathroom Brick Bungalow Covered front porch, enter into foyer with pretty front door, tile floor, large closet and door to the garage. Carpet free. Main Floor living. 3 bedrooms with hardwood floors on main floor bonus is a main floor laundry room which has tile floor and a window. Easy access to the Large Primary Bedroom with Walk in closet and 2nd closet, 4 pc ensuite with separate shower and soaker jet tub. Two more good sized Second & Third bedrooms with hardwood floors and double closets all on the main level. Easy access To main 4pc Bathroom and Main Floor Laundry. Hardwood floor in Living room, Dining Room has tile floor. A Cathedral Ceiling creates an open and cozy Living Room. From the Dining Room, Walk out to large deck with a cute and functional Covered Deck. Kitchen has plenty of Oak cabinets, a full door pantry, tile floor, Double sink and newer Stainless steel appliances, Fridge with water and Ice, Stove, Bi in dishwasher and a microwave. Breakfast Bar. Very nice layout of this Bungalow, easy for seniors or family living. Finished basement has a large rec room, and separate room for an office/toy room/man cave/craft room. Cold cellar or canteena, The 1.5 car Garage has convenient garage door opener and has a door entrance into the house, loft storage shelves built in, paved Driveway, Parking for 1 in the garage and two more in the driveway. 3 total parking spots. Large back yard, large deck with part of it hard covered. Perfect house fo growing family, Downsizing or first time home buyers. Beautiful House on quiet street. Available for quick close. Be in for Christmas. (id:61852)
Mccarthy Realty
20 - 5255 Lakeshore Road
Burlington, Ontario
Executive townhome offering over 1,800 sq. ft. of finished living space in a prime location just steps to the lake and everyday amenities.The main level has been thoughtfully upgraded and features a beautiful chef's kitchen with custom cabinetry, quartz countertops, striking backsplash, oversized island, pot lighting and a contemporary fireplace. A walk-out leads to your private sun deck and BBQ area, perfect for relaxing or entertaining. With two separate sitting areas and a spacious dining room, the layout comfortably accommodates gatherings of any size.The second level offers two generous primary bedrooms, each with recently renovated spa-like ensuites, enhanced by a bright open layout and skylights that fill the space with natural light.The fully finished lower level provides exceptional versatility with an oversized recreation room, third bedroom, 2-piece bath and an abundance of storage/utility space.Ideal for families, downsizers, retirees or anyone seeking a low-maintenance lock-and-leave lifestyle. Move-in ready with newer furnace, A/C and water purification system.Condo fees include landscaping, salting and snow removal to your door, with driveway replacement scheduled for 2026. Conveniently located near the GO Train, highway access, Lake Ontario, shopping, restaurants and banking. (id:61852)
Keller Williams Edge Realty
607 - 3533 Derry Road
Mississauga, Ontario
Welcome to this beautifully maintained 2-bedroom, 1-bathroom condo offering a bright and open-concept layout. The unit features, a large living area with a walk-out to a spacious balcony, and two generously sized bedrooms. Enjoy the convenience of an ensuite laundry room with plenty of storage space. All utilities, high-speed internet, and TV box are included in the maintenance fee-providing exceptional value and ease of living. Located in a highly sought-after area close to all major amenities: Westwood Mall, schools, parks, library, medical Centre, Humber College, GO Station, transit, and major highways (427/410/401/407). Just minutes to the airport-perfect for professionals, families, and investors alike. This is a fantastic opportunity for first-time home buyers and investors. (id:61852)
RE/MAX Gold Realty Inc.
62 Teignmouth Avenue
Toronto, Ontario
Beautifully Renovated Home on a Large Private Lot with Driveway and Laneway Access This fantastic property sits on an expansive lot and features a private driveway plus laneway access-ideal for added parking, privacy, or workshop use. Completely renovated throughout, the home offers a bright open-concept main floor with both front and side entrances. The living and dining areas showcase hardwood floors, crown moulding, and elegant wainscoting, creating a warm and inviting atmosphere. The modern kitchen is designed for both style and function, featuring a large Centre island, granite countertops, wine fridge and wine rack, ceramic backsplash, and a breakfast bar with a walkout to the patio-perfect for indoor-outdoor entertaining. The home offers exceptional flexibility with two primary bedrooms, including one on the main floor with a semi-ensuite and double closet, which can also serve as a spacious family room. An open oak staircase leads to the upper level, where you'll find a generous primary suite complete with a 5-piece ensuite featuring a jacuzzi tub, separate shower, custom cabinetry with marble counters, his-and-hers closets, and a walkout to a private balcony. Two additional well-sized bedrooms with closets complete the upper level. The professionally finished basement impresses with high ceilings, double-door entry, and an open-concept living and dining area overlooking a modern kitchen with ceramic backsplash-ideal for extended family or entertaining. A rare triple garage with its own lower level and a 2-piece washroom offers incredible potential for a workshop, studio, wine cellar. With its wide private driveway, laneway access, and thoughtfully upgraded interior, this home delivers outstanding space, privacy, and versatility for a variety of lifestyles. The lot includes the numbers 62 and 64 of Teignmouth Ave, potential garden suite. (id:61852)
RE/MAX Ultimate Realty Inc.
87 Mccague Avenue
Richmond Hill, Ontario
Stunning Arista Semi-Detached Home in the prestigious Richlands community of Richmond Hill, offering 2,135 sq. ft. of thoughtfully designed above-ground living space with an open-concept, functional layout that is both spacious and bright. This modern home features 4 generous bedrooms and 3 luxurious bathrooms, including a large primary suite complete with a 5-piece ensuite and walk-in closet for added comfort and privacy. Designed with a modern style, this home boasts 9' smooth ceilings on both floors, new pot lights, and hardwood flooring throughout, creating a refined and airy atmosphere. The main floor includes a cozy dining area with a gas fireplace and a gourmet kitchen outfitted with a large center island, sleek quartz countertops, stainless steel appliances, a stylish backsplash, a generous WALK-IN pantry, and ample cabinetry. Upstairs, oak stairs with iron pickets lead to well-appointed bedrooms, each offering comfort and natural light. A finished basement adds versatile space ideal for a home office, gym, or entertainment area. Enjoy outdoor living in the backyard with a deck, and take in tranquil, unobstructed views as the home faces a serene ravine. A prime location near top-ranked schools, beautiful parks, Costco, Home Depot, Richmond Green Park, shopping plazas and easy access to Hwy404. (id:61852)
Bay Street Group Inc.
5628 County Rd 27 Road
Essa, Ontario
Rare opportunity to enjoy space, privacy and country charm while living just minutes from the everyday conveniences of Cookstown, Barrie's South End, GO Station and commuter highways. Located outside of a subdivision, this 3-Bedroom home offers over 2000 sq ft of finished living space, featuring Fully Renovated Bathrooms and a Fully Renovated Basement with Separate Entrance. This adds modern appeal. While a New Furnace (2025) and Metal Roof offer long-term peace of mind. The bright and inviting main floor has large windows and a fireplace. Step outside to a Covered Back Porch overlooking scenic views with No Rear Neighbours. (id:61852)
Keller Williams Experience Realty
2297 Chapman Court
Pickering, Ontario
Welcome to this beautifully maintained and thoughtfully updated detached home, perfectly situated on a quiet, family-friendly court in a most coveted location. Offering exceptional curb appeal and pride of ownership throughout, this property is truly move-in ready and ideal for everyone from first-time buyers to growing or multi-generational families. The spacious main floor features a bright, functional layout complete with a convenient powder room and inviting family room and living room designed for everyday living as well as entertaining. Upstairs, the primary bedroom retreat includes a private ensuite with laundry, providing comfort, privacy and functionality. A standout feature of this home is the fully finished in-law suite in the basement, complete with its own full kitchen, bathroom, bedroom, and separate laundry - perfect for extended family, guests, or potential income opportunities. With two full laundry facilities in the home, convenience is built right in. The double car garage is heated and upgraded with enhanced flooring and modern lighting, making it ideal for year-round use, hobbies, or additional workspace. Most appliances have been recently replaced, adding peace of mind for the next owner. Located on a quiet court, this home offers a safe, low-traffic setting where children can play freely while still being close to schools, parks, and amenities. A rare combination of versatility, comfort, and location - this is a home you won't want to miss. (id:61852)
Right At Home Realty
162 Harewood Avenue
Toronto, Ontario
Don't miss this exceptional custom-built Luxury Home located in the quiet & desired neighbourhood of Cliffcrest! Set on an impressive 50 x 140ft lot, this extraordinary property offers over 4,800+ sq. ft. of beautifully finished living space, combining modern design, natural beauty, & meticulous craftsmanship. Step inside to find soaring 9-ft ceilings, a bright open-concept layout, & high-end finishes on every floor. The designer custom kitchen features premium appliances, a full walk-in pantry, a bonus butler's pantry for seamless entertaining. The kitchen opens onto a covered porch overlooking a large backyard landscaped area with a fantastic tree canopy. Open to the kitchen is a warming & inviting family room with stunning Napoleon Electric Fireplace hung on a custom stone wall, finished carpentry, & a ceiling built-in speaker system for movie/sports nights. The second floor of this home offers 4 spacious bedrooms, with all 4 having ensuite bathrooms each with glass-enclosed showers & elegant tile work. The primary suite is a serene retreat with spa-quality finishes and private water closet room. The large double garage provides convenient home access, complemented by a 2.5-car-wide interlocked driveway combined with a custom stone border wall & small landscaped garden area accent. The custom stone-covered front porch features glass railings, pot lighting, & decorative hanging lanterns that enhance the home's impressive curb appeal. Smart home features include Cat6 hardwired connectivity, 200-amp electrical service, a security camera system & garage/soffit lighting. The basement offers a rough-in for a second kitchen & laundry area, ideal for an in-law or nanny suite. Located minutes from the Scarborough Bluffs, Lake Ontario, parks, trails, top-rated schools, & transit, this home offers the best of luxury living in one of Toronto's most desirable communities. Experience modern elegance & natural tranquility - this is Cliffcrest living at its finest. (id:61852)
Century 21 Leading Edge Realty Inc.
85 Queen's Wharf Road
Toronto, Ontario
This light and airy Condo boasts unobstructed North-facing City views and short distance to all major attractions. Minutes from TTC, shops, restaurants, parks and the Lake. An abundance of amenities awaits you, including poolside lounge, outdoor hot tub, yoga studio, double badminton court, massage lounge, basketball court and much more. A beautiful place to call home and a great investment. There are 4 parks and many facilities within walking distance, including Canoe Landing Park, Fort York, and Toronto Music Garden. Nearby schools: Jean Lumb PS and Harbord CI. (id:61852)
Right At Home Realty
2607 - 955 Bay Street
Toronto, Ontario
Rarely Offered, 2 Bedroom, Fully Furnished, Brand New, Never Used Furniture On The 26th Floor Corner Suite. Experience Elevated Living At "The Britt" In The Heart Of Downtown Toronto Located In The Prestigious Bay Street Corridor. This Designer-Furnished 2-Bedroom, 2-Bathroom Corner Suite Offers 775 Sq. Ft. Of Pristine Living Space Plus A Massive Wrap-Around Balcony. Featuring A Sought-After Split-Bedroom Floor Plan, Each Room Boasts Floor-To-Ceiling Windows With Panoramic South And West Views Of Lake Ontario And CN Tower, Flooding The Unit With Natural Light And Offering World Class Sunsets. The Sleek, Modern Kitchen Features High-End Integrated Appliances And Granite Counters, Flowing Seamlessly Into An Open-Concept Living Area With Premium Flooring Throughout. Steps To Wellesley Station, U Of T, TMU, Yorkville's Luxury Shopping, And The Financial District. (id:61852)
Century 21 Leading Edge Realty Inc.
425 - 377 Madison Avenue
Toronto, Ontario
Welcome to this spacious, carpet-free studio in a boutique low-rise building, ideally located in one of Toronto's most sought-after neighborhoods. Thoughtfully designed and larger than most studios, with high 9' ceilings, this quiet and well-maintained suite features sleek quartz countertops throughout and a generously sized private balcony-perfect for entertaining or relaxing outdoors. Enjoy the convenience of walking to Dupont Subway Station, George Brown College, Casa Loma, Forest Hill, the Annex, and the world-class shops and restaurants of Yorkville. The building offers exceptional amenities, including a fully equipped gym, party room, visitor parking, 24-hour concierge, pet spa, and a dedicated yoga/dance studio. Set within a peaceful building and an excellent community, this condo is ideal for professionals, students, or investors seeking style, comfort, and an unbeatable central location. (id:61852)
Right At Home Realty
318 - 101 Charles Street E
Toronto, Ontario
Bright, Spacious, Sun-Filled Condo In Luxurious X2 Building. 672 Sq.Ft Of Living Space & South Facing 95 Sq.Ft Balcony Total 767 Sq.Ft. Floor-To-Ceiling Windows With 9-Ft Height. No Need To Wait For Elevators With Convenient 3rd Floor Living. First Class Amenities: Stunning Rooftop Terrace W Outdoor Pool, Fully-Equipped Fitness Centre, Yoga Room, 24Hr Concierge. Visitor Parking. Steps To Yonge/Bloor Subway Station, Yorkville & Uoft (id:61852)
First Class Realty Inc.
2106 - 65 Mutual Street
Toronto, Ontario
Professionally paint the whole unit and professionally cleaned. Welcome to the IVY Condo. Over 700 Sq Ft corner unit, Spacious and Rarely Found 2 + Media with 2 Full Bathrooms. 1 parking (very near elevator) and 1 locker is included. North West exposure on the 21st Floor. Locates In prime Downtown Location, Dundas/Church, Mins. Walk To Eaton Centre. Close to St Michael Hospital. Steps Away from Dundas & Queen Subway Stations,, Financial District, Metropolitan Universities, Eaton Centre, City Hall, Cafes & Coffee Shops. Custom-Designed Kitchen Cabinetry & Soft-Close Drawers & Cabinets, Open Concept Kitchen With All Quality Stainless Steel/Paneled-Front Kitchen Appliances, Quartz Countertop. Laminate & Porcelain Flooring. Photos were taken before tenant moved in (Landlord will repaint the whole unit and professionally cleaned the unit before next occupancy) (id:61852)
Century 21 Atria Realty Inc.
156011 Highway 10 Highway
Melancthon, Ontario
Location Location Location!!! This Updated Bungalow Is The Perfect Blend Of Modern Living And Serene Country Charm. Set On A Spacious 1-Acre Lot, The Property Boasts Breathtaking Sunrise And Sunset Views. The Large Driveway Offers Ample Space For RVs And Trailers. The Homes Design Is Bright And Welcoming, With Large Windows Throughout Filling Every Room With Natural Light. The Finished Basement Is Ideal For Extended Family Living, Featuring A Fourth Bedroom And A 4-Piece Bathroom. Practicality Meets Convenience With Indoor Access To A Deep Garage And Main Floor Laundry. The Spacious Deck Is Perfect For Entertaining Or Enjoying Quiet Evenings Outdoors. This Property's Location Is Unbeatable. It's Less Than A 2-Minute Walk To Tim Hortons And Just A Short Stroll To Downtown Shelburne's Shops And Amenities. For Commuters Or Weekend Adventurers, Its Only A 15-Minute Drive To Orangeville And 45 Minutes To Brampton, Blue Mountain, And Wasaga Beach. This Home Offers The Perfect Combination Of Comfort, Convenience, And Lifestyle. Don't Miss This Amazing Opportunity! Schedule Your Viewing Today! (id:61852)
One Percent Realty Ltd.
385 Havendale Crescent
Waterloo, Ontario
Well maintained two storey-single detached 3-bedroom house in Laurelwood! Newly renovated kitchen with white quartz countertop and hardwood cabinets, along with stainless steel appliances (new fridge and dishwasher). Carpet free on the first floor with maple hardwood and floor tiles. Sliders from dinette to a large wooden deck. Spacious master bedroom with ensuite and bright windows. One bedroom with oak hardwood floor while the other two have newly installed vinyl plank flooring. 4-piece main bathroom on the second level with new quartz countertop. Lower level is finished with a cozy recreation room, which can be used for a home theatre, office, or guest space, plus laundry and more storage. The top-ranked Laurelwood Public School is just around the corner, offering an outstanding education for children. Walking distance to schools, shopping centres, YMCA, Waterloo Public Library, and Laurel Creek Conservation Area. On bus routes to universities (UW, WLU, Conestoga College). Central air conditioning, built-in dishwasher, stove, fridge, washer/dryer, and attached garage. (id:61852)
Right At Home Realty
80 Mountainview Road S
Halton Hills, Ontario
This detached home offers 6 bedrooms (3 main floor + 3 legal basement) & 4 full bathrooms with a legal basement completed in Nov 2024, and was rented for $2,400 plus utilities, located in the heart of Georgetown. Walking distance to Schools, Walmart, mall, trails and parks. The main floor features an open-concept layout with a newly installed accent wall and skylights. Fully functional kitchen with quartz countertops & ample cabinetry. The dining area has big windows providing lots of natural light. Pot lights and custom blinds were installed throughout the house. The basement is finished with a separate laundry, huge windows, and new pot lights, perfect for a growing family, multi-generational living, or generating rental income. Brand new exterior pot lights (2025), stamped concrete (2025) driveway, patio and sidewalks, huge backyard has new sod (2025) installed throughout. (id:61852)
Exp Realty
2432 Hilda Drive
Oakville, Ontario
4 Bedroom 4 Bath With Walk-Out Basement Home in an Excellent Location in the Joshua Creek neighbourhood in Oakville. Top-Tier Ontario Schools Are Just Minutes Away, With Quick Access To The GO Train, QEW, 403, And 407, As Well As Major Retail Stores And Parks. Bright Living Room With A Gas Fireplace And A Walkout To A Large Deck. Upgraded White Kitchen, Quartz Countertop And Stainless Steel Appliances. Laundry On The Main Floor. Huge Master Bedroom With 5 Pc Ensuite And Walk-In Closet, plus a generous-sized three-bedroom with a closet. Professionally Finished Walkout Basement Complete W/ Gas Fireplace. Incredible Storage Space. 200-Amp Electrical Panel. This Is A Move-In-Ready Home. Book Your Visit Today! (id:61852)
One Percent Realty Ltd.
