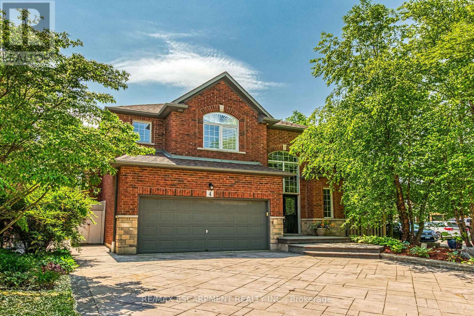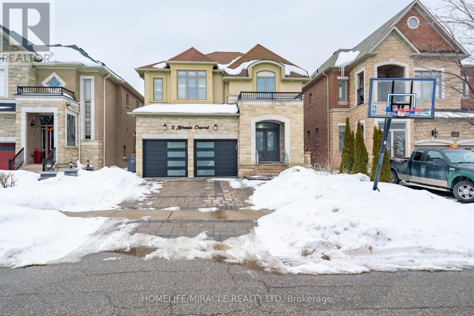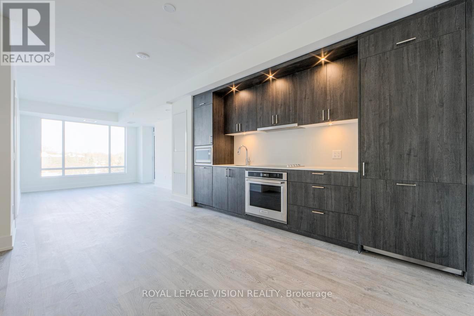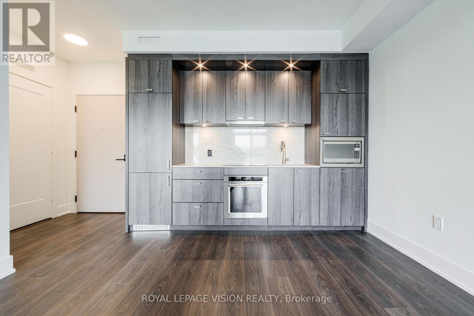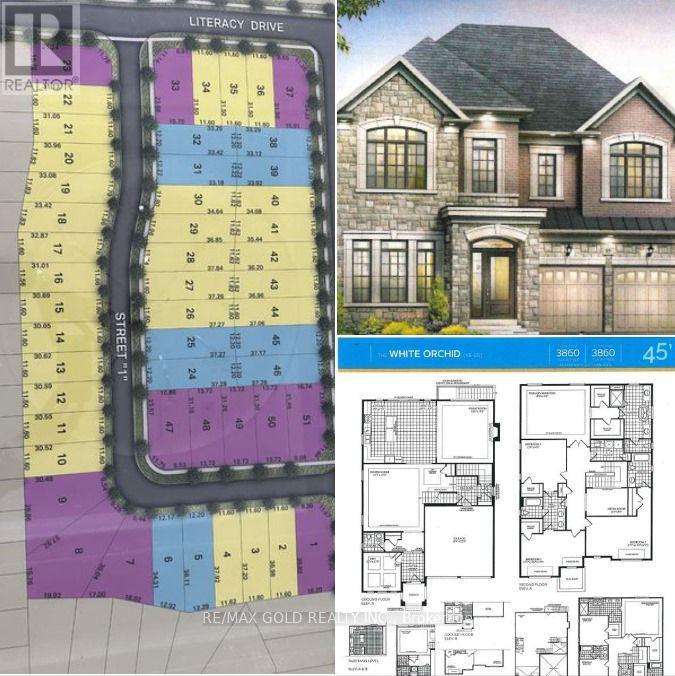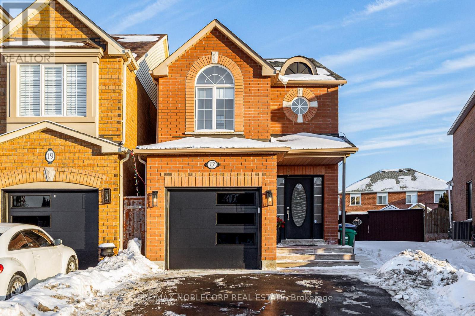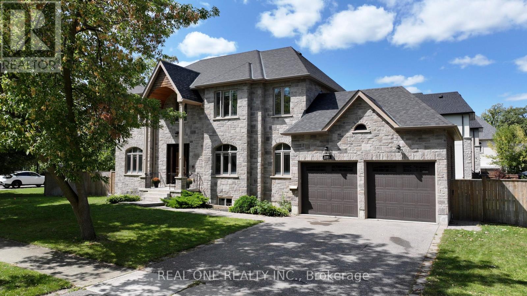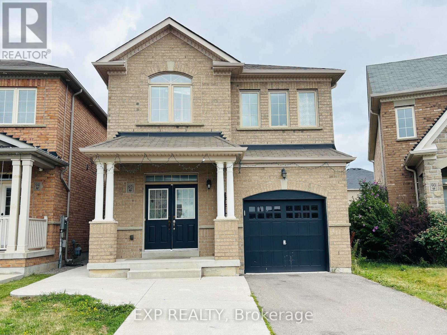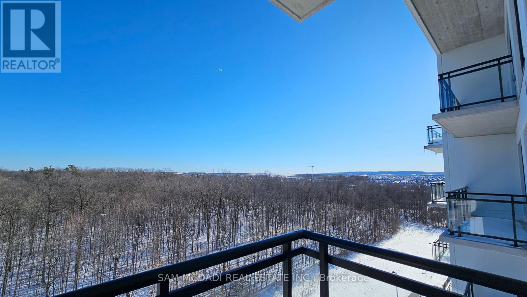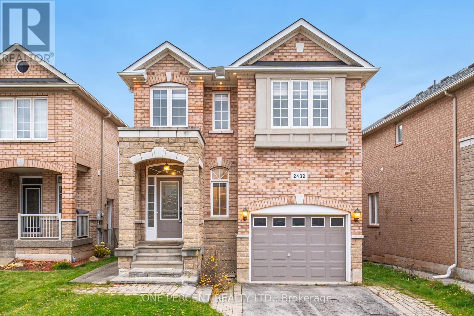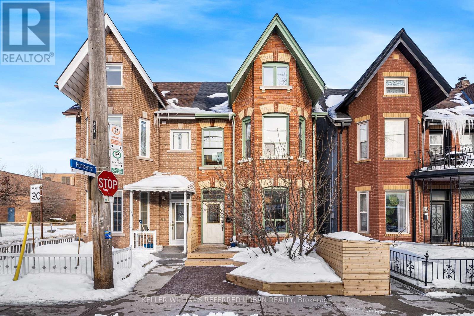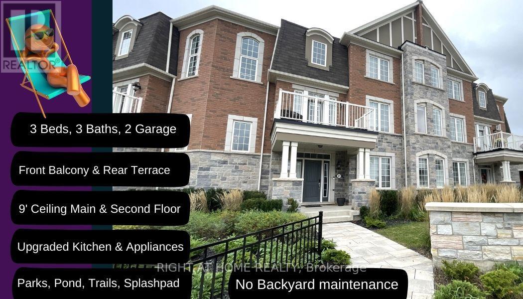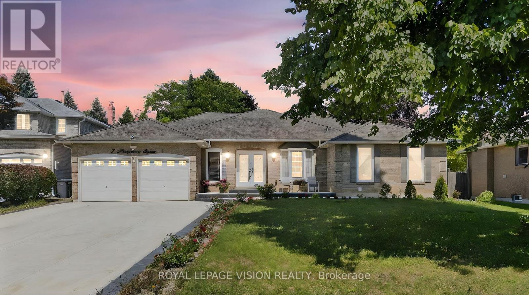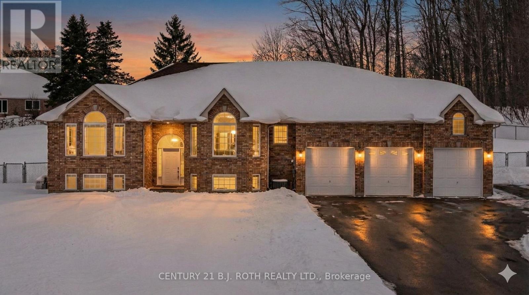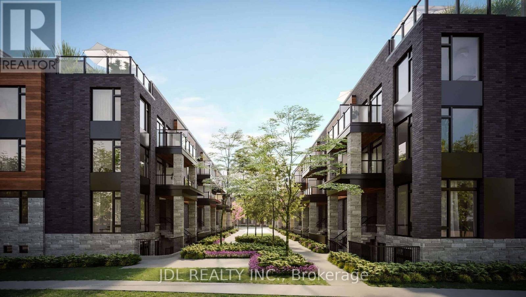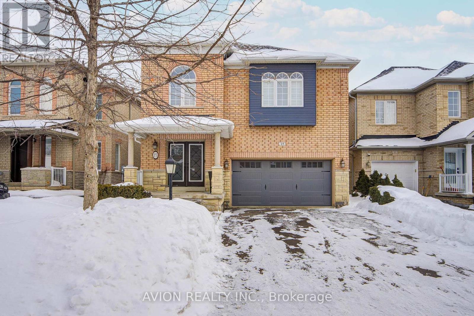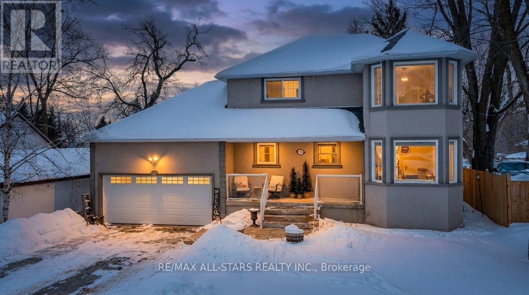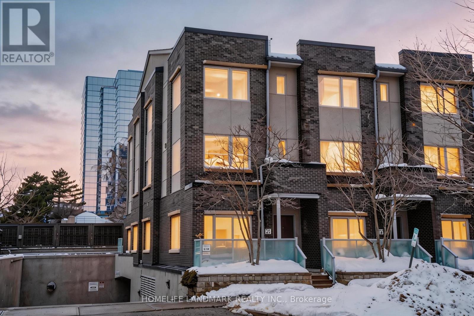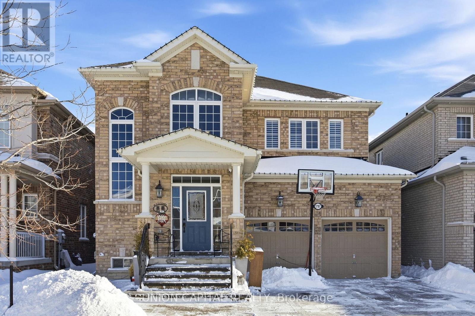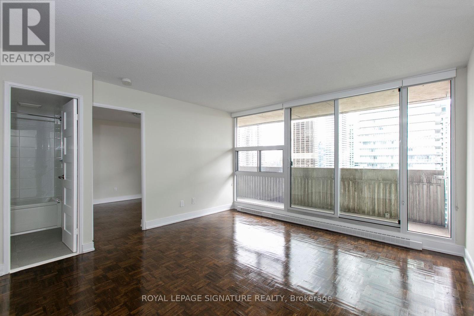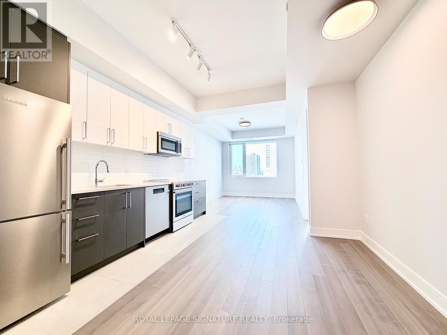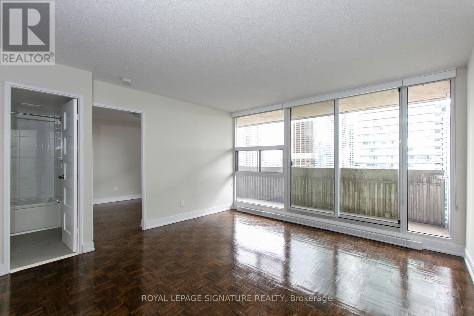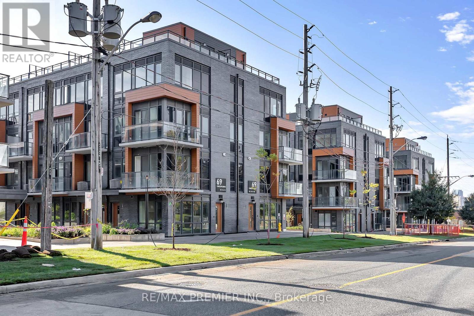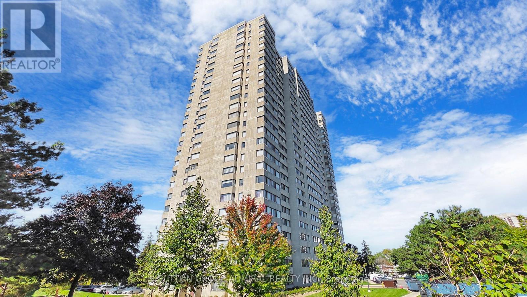4 Moonstone Court
Hamilton, Ontario
Seize the opportunity to live in this highly desired West Mountain neighbourhood. This home boasts over 3,400 square feet of finished living space and is situated on a corner lot in a quiet court. Enjoy the elegance of the open concept design with grand 17 ft ceilings, palladian window and a spiral staircase. The renovated gourmet kitchen (2020) has an oversized island with granite counters, spacious breakfast bar, stainless steel appliances and extensive cabinetry. There is also a built in desk area which is great for multi-tasking throughout the day. Retreat to the upper level primary bedroom offering a 4 piece ensuite complete with soaker tub. There are 2 additional bedrooms, main bath and convenient laundry room on this level. The fully finished basement is great for family movie nights and offers a large recroom, spacious bedroom and new 3 piece bath. The rear yard is conveniently accessed from the kitchen and has several different areas for recreation and entertaining including a stunning outdoor fireplace. A gazebo covers the sitting and dining areas and is surrounded by lush, mature gardens. The yard is complete with a vegetable garden and a large storage shed. Close to all amenities including schools, parks, shopping, recreation and highway access. Act now to make this special house your new home! (id:61852)
RE/MAX Escarpment Realty Inc.
11 Noranda Crescent
Brampton, Ontario
An exquisite luxury detached residence showcasing a striking stucco, brick and stone exterior, thoughtfully, Recently upgraded top to bottom. This elegant home offers 4+2 generously sized bedrooms, including two master bedrooms with private ensuite bathrooms, and a professionally finished basement with rare walk-up entrance, ideal for multi-generational living or executive comfort. A grand double-door entry welcomes you into refined separate living, dining, and family rooms designed for upscale entertaining. The home features five beautifully appointed washrooms, a designer custom kitchen with granite countertops, custom finishes, and premium electrical light fixtures. Rich hardwood flooring flows throughout, complemented by an elegant oak staircase with iron pickets, two statement fireplaces, modern paint tones, zebra blinds, California shutters, and soaring 9-foot smooth ceilings on the main and upper levels, creating a bright and sophisticated ambiance. Exterior highlights include interlock front walkway and backyard patio garage, a backyard shed, and a full security camera system. Added convenience with two full kitchens and two laundries. Over $150,000 invested in high-quality upgrades. A truly turnkey luxury home offering exceptional space, style, and comfort in a prestigious Brampton location close to top schools, parks, transit, shopping, and major highways. (id:61852)
Homelife/miracle Realty Ltd
320 - 259 The Kingsway
Toronto, Ontario
This elegant 2-bedroom, 2.5-bathroom suite at Tridel's Edenbridge on The Kingsway offers 983 sq. ft. of beautifully designed living space, a private balcony, and one parking space included. The well-balanced layout features a bright open-concept living and dining area filled with natural light, complemented by a modern kitchen with quality finishes-ideal for both everyday living and entertaining. Each bedroom offers its own ensuite bath, plus a convenient powder room for guests.Residents of Edenbridge enjoy an exceptional collection of resort-inspired amenities, including a fully equipped fitness centre, indoor pool, sauna, elegant party and meeting rooms, guest suites, 24-hour concierge, and meticulously landscaped grounds and common areas-all reflecting Tridel's renowned craftsmanship and attention to detail.Perfectly situated in the prestigious Kingsway neighbourhood, the building is steps to Humbertown Shopping Centre, boutique shops, cafés, parks, and Humber River trails. With easy access to Royal York subway station, major highways, downtown Toronto, and Pearson International Airport, this location offers the ideal balance of luxury, convenience, and refined west-end living. (id:61852)
Royal LePage Vision Realty
312 - 858 Dupont Street
Toronto, Ontario
Welcome to The Dupont, a newly built Tridel community located in the vibrant Dupont cultural corridor, offering modern design, quality finishes, and an elevated urban lifestyle. The featured unit is a thoughtfully laid out 1 with 1 full bathroom at 532 SF, ideal for professionals or couples needing flexible work-from-home space. Parking and locker are included for convenience. Residents enjoy being surrounded by cafés, restaurants, shops, and everyday essentials, with easy access to nearby subway and transit options for seamless commuting. The building features over 16,000 square feet of premium indoor and outdoor amenities, including an outdoor swimming pool, BBQ areas, fireside lounges, a fully equipped fitness centre, yoga studio, sauna and steam rooms, plus stylish social spaces such as a party room, games room, and children's play area - delivering comfort, convenience, and lifestyle all in one address. (id:61852)
Royal LePage Vision Realty
31 Dolomite Drive
Brampton, Ontario
IMAGINE A LARGE SWIMMING POOL IN THE BACKYARD!! BIGGEST HOME With Main Floor In-Law Suite On a DOUBLE THE SIZE OF A REGULAR LOT SALE WITH SIX (6) TO EIGHT (8) PARKINGS AND OPPORTUNITY TO CREATE TWO TO THREE DWELLING UNITS IN BASEMENT PLUS BACKYARD IN HEART OF EAST Brampton, Close To Major Intersection of Castlemore Rd & The Gore Road & Minor Intersection of Literacy Dr & Academy Drive!! Total Lot Size 830.84 square meters or 8,944.23 square feet!! Fully Upgraded 6 Bed 5.5 Bath 3860 Sq Ft Above Grade Detached Including In-law suite With Full Bath on Main Floor!! Walk up Basement Entrance With Additional Basement Windows As Well As Side Entrance!! Increased Basement Height on Pie Shaped Extra Deep Biggest Lot - Lot Size (In Meters) Front 9.25 x Depth 37.92 x Depth 36.04 x Back 15.76 +19.92!! Construct A Very Large Swimming Pool Or An Impressive Backyard Garden, Or a Beautiful Patio In A Very Big Backyard!! 45' Ft Front Pie Shaped Deep Premium Biggest Lot in The Community!! Separate Basement Entrance, As Well As Side Entrance In-law Suite On Main Floor With Full Bath for Added Convenience!! Increased Basement Ceiling Height & Additional Egress Windows with Two Exits!! Brand New Never Lived in Fully Upgraded Home with Tons of Upgrades!! Best Elevation - Impressive Stone and Brick Combination6 Bed 5.5 Bath 2 Car Garage plus Four (4) to Six (6) cars on the extended driveway with No Sidewalk!! The Best Floor Plan. Each Room is Connected to a Private Bathroom!! Primary Bed Has a Standing Shower, BathTub, His & Her Closets!! Two Car Garage Parking and Six Car Parkings on The DriveWay! Close To Hwy 50 & Castlemore in Brampton East High Demand!! Biggest Lot Size in Community (In Meters) Front 9.25 x Depth 37.92 x Depth 36.04 x Back 15.76 +19.92!! Biggest Lot Size in Community (In Feet) Front: 30.354 ft x Depth 1: 124.428 ft x Depth 2: 118.252 ft x Back: 117.055 ft - Extra Deep Extra Frontage 45 Ft Front Pie Shaped Lot!! New Home Comes with Tarion Warranty!! (id:61852)
RE/MAX Gold Realty Inc.
17 Senator Way
Caledon, Ontario
Step into the perfect blend of modern elegance and thoughtful craftsmanship in this stunning turn-key home nestled in the heart of North Bolton! This meticulously renovated 3-bedroom 4-bathroom home showcases over $100,000 in premium upgrades. The generous lot configuration offers enhanced privacy and endless possibilities for outdoor enjoyment, perfect for entertaining guests or simply enjoying the tranquility of your own backyard retreat. Every detail inside has been carefully curated to deliver contemporary comfort and style. The thoughtful renovations flow seamlessly throughout, creating an inviting atmosphere that feels both luxurious and warmly welcoming. This home is ideally positioned to soak in the suburban charm with local amenities just minutes away. Local schools offer excellent educational opportunities, while the nearby bus station at Hwy 50 and Columbia Way ensures you're well-connected to the surrounding areas. Enjoy a stroll through the community, which is surrounded by ample restaurants, shops, and various local businesses, providing everything you need within reach. This house is more than just a place to live; it's a space to thrive, offering a perfect blend of luxury living and convenience that makes it not just a house, but a home. (id:61852)
RE/MAX Noblecorp Real Estate
2095 Springfield Road
Mississauga, Ontario
Customer-designed newly house at Sheridan Homeland, 120-feet frontage, 9 feet ceiling on second floor. stone front exterior. Generous kitchen with luxury brand-name appliances, Kitchen with large center island, SS appliances, Crown Moulding, pot lights, and cabinets by Diligent Interiors. Gas Fireplace Flanked By Bi Wall Units. Walk Out To Deck And Extensive Yard. Master bedroom features Walnut Closet Organizer And 5 Pc Bath. Guest Bed With 4 Pc. And 2 Other Bedrooms With Shared Bath. Legal certificate finished basement with kitchen and Two bathrooms, near to U of T Mississauga Campus (id:61852)
Real One Realty Inc.
92 Meltwater Crescent
Brampton, Ontario
Excellent location! Spacious 4-bedroom, 3-washroom detached home in the desirable Castlemore area. Features separate living/dining and family rooms, hardwood floors throughout the main level, upper hallway, and landing, with laminate flooring in all second-floor bedrooms. Enjoy a modern kitchen with stainless steel appliances, backsplash, and a breakfast area with walk-out to the yard. Includes ensuite laundry with garage access, large windows, and parking for 3. Steps to schools, bus stops, and close to major highways (Hwy 50, 407, 427, 401). S/S Fridge, S/S Stove, S/S Dishwasher, Washer And Dryer. All Electric Light And Fixtures, Existing Window Covering And Blinds Included. Basement not included. Tenant pays 70% of utilities. (id:61852)
Exp Realty
712 - 750 Whitlock Avenue Sw
Milton, Ontario
Discover this brand-new, never-lived-in 1 bedroom plus den, 2 full bathroom suite, offering a thoughtfully designed 652 sq. ft. of interior living space along with a generously sized private balcony. This home strikes the perfect balance between modern comfort and everyday tranquility. Enjoy a bright and open-concept layout featuring 9-foot smooth ceilings, floor-to-ceiling windows, and a desirable southwest exposure that fills the space with natural light throughout the day. The spacious bedroom, two full bathrooms, ensuite laundry, and one underground parking space complete this exceptional offering. The versatile den is ideal for a home office or guest space, adding to the home's functionality and appeal. Residents enjoy access to impressive resort-style amenities located in the Amenity Pavilion, including a fully equipped fitness centre, media room, interior party and dining space, rooftop outdoor lounge with al fresco dining, and a pet spa. Conveniently located just minutes from shopping, schools, public transit, and Highways 401 and407, this prime location offers excellent connectivity while being surrounded by nature.***Don't miss this opportunity to lease a premium suite in one of Milton's most desirable condominium communities!!! ***Furnished Option Upon request*** (id:61852)
Sam Mcdadi Real Estate Inc.
2432 Hilda Drive
Oakville, Ontario
4 Bedroom 4 Bath With Walk-Out Basement Home in an Excellent Location in the Joshua Creek neighbourhood in Oakville. Top-Tier Ontario Schools Are Just Minutes Away, With Quick Access To The GO Train, QEW, 403, And 407, As Well As Major Retail Stores And Parks. Bright Living Room With A Gas Fireplace And A Walkout To A Large Deck. Upgraded White Kitchen, Quartz Countertop And Stainless Steel Appliances. Laundry On The Main Floor. Huge Master Bedroom With 5 Pc Ensuite And Walk-In Closet, plus a generous-sized three-bedroom with a closet. Professionally Finished Walkout Basement Complete W/ Gas Fireplace. Incredible Storage Space. 200-Amp Electrical Panel. This Is A Move-In-Ready Home. Book Your Visit Today! (id:61852)
One Percent Realty Ltd.
61 Fennings Street
Toronto, Ontario
Recently renovated 3-storey semi-detached house on a quiet, tree-lined street in one of Toronto's most sought-after west-end neighbourhoods. Four bedrooms, 2 bathrooms, in-home laundry, central air conditioning, and gas forced-air heating across 1,100 sq. ft. of above-grade living space plus a partially finished basement. The open plan main floor features 10-foot ceilings, beautifully restored original wood floors, and a new kitchen with terracotta tiles, underfloor heating, and built-in appliances. A powder room with tasteful wainscoting completes the main level. The second floor offers three bedrooms - including a generous primary - all with hardwood floors, plus a new four-piece bathroom with ceramic tile. The third floor provides a large fourth bedroom ideal as a home office, guest room, or as a studio. The lower level includes a rec room and dedicated laundry area. A private paved backyard is just off the kitchen and makes a great summer dining area. Steps from everything that makes this neighbourhood special: 30-second walk to Osler Playground and splash pad, 2 minutes to Ossington's restaurant and bar scene, 10 minutes to Trinity Bellwoods Park and Queen West. Walk Score 91. Top-rated schools, TTC, and grocery all within easy reach. Street permit parking available. (id:61852)
Keller Williams Referred Urban Realty
21 - 1222 Rose Way
Milton, Ontario
Over 2400 sqft, NO Yard Maintenance Townhome with 3 Beds/ 3 Bath & 2 Balconies - front & back!!! Main floor has one bedroom suite with bath and kitchenette. The whole house is filled with natural light, stylish finishes, and plenty of space to meet all your needs. From the moment you step inside, you'll notice all the upgrades that give it a fresh, contemporary vibe. The modern kitchen is a dream, with a central island perfect for whipping up your favorite meals or gathering with friends. You've got sleek stainless steel appliances and easy access to a private terrace ideal for entertaining. The 9-foot ceilings on the first and second floors make everything feel open and spacious. Living & Dining has been upgraded with pot lights and modern lighting Next to 16 Mile Creek tails, ponds, Parks, Splash pads, New Schools (id:61852)
Right At Home Realty
7 Montgomery Square
Brampton, Ontario
Bring your OFFER ANYTIME on this rare and expansive bungalow, offering over 3,600 sq. ft. of living space in one of Brampton's most exclusive neighborhoods. Boasting exceptional curb appeal and situated on a premium 69 x 120 ft lot, this 7-bedroom, 5-bath home perfectly combines luxury living with incredible investment potential. Currently generating significant income from its legal basement, this property is as profitable as it is beautiful. Step inside to a wide, sun-filled foyer leading to a spacious family living and dining area, complemented by an open-concept kitchen with a huge eat-in space. Pot lights throughout (inside and outside)and gleaming hardwood floors elevate the home's modern charm. The primary suite features a 4-piece ensuite and a walk-in closet, while the additional bedrooms offer generous space with large windows and double closets. The LEGAL basement includes two self-contained units (1 in-law suite), each with its own private entrance, featuring 2 bedrooms, a full bathroom, and an open-concept living, dining, and kitchen area-ideal for rental income or extended family living. Outside, the beautifully landscaped backyard provides the perfect setting for outdoor entertaining and relaxation. All windows and the Front door were replaced in 2020, and the roof was done in 2015. A rare opportunity to own a versatile home that truly has it all-comfort, style, and steady income potential (id:61852)
Royal LePage Vision Realty
1348 Hawk Ridge Crescent
Severn, Ontario
Welcome to Hawk Ridge Estates! This sprawling raised bungalow offers an impressive 3,845 square feet of finished living space(MPAC), a triple-car garage, and sits on a premium 1.69 acre lot. An incredible location just outside Orillia's city limits and within walking distance to Hawk Ridge Golf Club!The value per square foot can't be overstated-this home underwent extensive renovations in 2022 and has been meticulously maintained.The three renovated bathrooms all offer a luxurious feel, especially the primary ensuite, complete with an oversized freestanding tub. The open-concept kitchen and dining area are ideal for entertaining and large family gatherings. The kitchen features stainless steel appliances, quartz countertops, as well as a breakfast bar seating area.The finished basement provides endless possibilities with huge multi-purpose spaces that could be used for: additional bedrooms, recreation/games room, office space, home gym, and more! For added peace of mind, the home includes a Generac backup power system. Come experience all that this exceptional home and prestigious community have to offer! *SOME PHOTOS DIGITALLY STAGED FOR MARKETING PURPOSES. (id:61852)
Century 21 B.j. Roth Realty Ltd.
23 - 117 Marydale Avenue
Markham, Ontario
Located in the highly sought-after Middlefield community at Markham Rd & Denison St, this beautifully designed townhome offers unbeatable convenience and modern living. Steps away from parks, scenic ponds, Fairtree Cricket Ground, and a splash pad, with easy access to restaurants, big-box stores, and top-rated local schools. Commuters will appreciate being just 3 minutes from Hwy 407 and 10 minutes from the GO Train. Approximately 1,300 sq. ft. of bright and spacious living space, this brand-new 3-bedroom, 3-bathroom townhome features 9-ft ceilings and a contemporary layout perfect for today's lifestyle. The open-concept kitchen is outfitted with stainless steel appliances and ample cabinetry, flowing seamlessly into the combined dining and living area-which opens onto a private sun deck.The main floor bedroom offers versatile use as a third bedroom, guest suite, or home office. The primary bedroom features a private ensuite bath, a generous closet. Moreover, the townhouse also have exclusive access to a 480 sq. ft. private terrace with BBQ gas line-ideal for entertaining or relaxing outdoors. (id:61852)
Jdl Realty Inc.
15 Tacc Trail
Vaughan, Ontario
Nestled on a quiet residential street in one of Vellore Village's most sought-after pockets, this beautifully maintained home is perfect for families. Conveniently located within walking distance to top-rated schools, parks, and community amenities.Featuring a highly functional layout on both the main and second floors with no wasted space. The open-concept main floor offers a spacious living and dining area, complemented by a large kitchen with upgraded appliances (Ultraline gas stove and sub zero fridge)-ideal for both daily living and entertaining.The primary bedroom retreat includes a 5-piece ensuite and a walk-in closet. Generously sized second bedrooms provide ample space for growing families.Enjoy a professionally finished basement, perfect for family entertainment, recreation, or home office use.The backyard features quality interlock stonework-low maintenance and great for outdoor gatherings.Freshly painted and exceptionally well maintained-move-in ready. 2016-Roof, 2018 - First and second floor washroom renovation. 2021 - New garage door. 2025 - Interlock resealed. (id:61852)
Avion Realty Inc.
420 Centre Street
Brock, Ontario
Welcome to this fantastic family sized 3 bedroom home situated on an impressive 55 x 330 ft in town lot in the heart of Beaverton. Featuring a bright eat in kitchen (renovated in 2022) with stunning quartz countertops, this home also offers hardwood floors throughout the main living and dining areas, spacious bedrooms and a full finished basement, perfect for additional living space. Step outside to enjoy a large deck and massive, fully fenced backyard ideal for entertaining, recreation or future possibilities.The attached heated hobby garage is wired with 220V and includes a convenient pass through garage door, perfect for storing your recreational toys in the backyard. Enjoy an unbeatable location within walking distance to schools, downtown Beaverton, the beach, marina, boat launch, golf course and beautiful Lake Simcoe, offering year round activities including boating, fishing, swimming and watersports. An easy one hour commute to Toronto completes this exceptional offering. A rare opportunity to enjoy space, convenience, and lifestyle all in one! (id:61852)
RE/MAX All-Stars Realty Inc.
Th47 - 315 Village Green Square
Toronto, Ontario
Rarely Found End-Unit 4 Bdrms Townhouse. Tridel-Built Metrogate Community Energy Star Qualified. One Of The Largest And Widest Layout. Sunfilled Unobstructed South-East View. Open Concept Kitchen W/Granite Counter Top. 9 Ft At Main Fl . Newly Painting and new upgrade stairs and laminate of 2nd and 3rd. Paired Bedrooms Each Floor. Master @2nd Fl Has 4Pc-Suite + W/I Closet. 3 Washrooms, Each @ Each Floor. Steps To Park, Fitness Center, Ttc, Hwy 401, Mall, School. Ideal Modern Life Choice! (id:61852)
Homelife Landmark Realty Inc.
1797 Jack Glenn Street
Oshawa, Ontario
Welcome to this stunning 4+2 bedroom, 5-bathroom detached home with a double car garage, thoughtfully upgraded and impeccably maintained in one of North Oshawa's most desirable family-friendly neighborhoods. Offering over $200,000 in quality enhancements, this home seamlessly blends elegance, comfort, and functionality. Step inside to find rich birch hardwood flooring throughout, complemented by sophisticated waffle ceilings with crown molding and extensive pot lighting that creates a warm, upscale ambiance. The main and lower levels each feature beautifully appointed kitchens with granite countertop on the main and quartz in the second, both with stainless steel appliances-ideal for extended family living or entertaining. The basement comes equipped with a 2 bedroom in-law suite with its own separate entrance and en-suite laundry facilities for added privacy. Two gas fireplaces add both charm and comfort, making the home inviting year-round. Additional features include central vacuum with a convenient kitchen kick plate and a thoughtfully designed layout that maximizes both living and storage space. Outdoors, enjoy a beautifully landscaped backyard complete with a patio set and gazebo-perfect for relaxing or hosting guests in a private, serene setting. Ideally located close to excellent schools, including Jeanne Sauvé for French immersion, as well as shopping, transit, and all essential amenities. This exceptional property offers refined living in a prime location and must be seen to be fully appreciated. (id:61852)
Union Capital Realty
806 - 33 Isabella Street
Toronto, Ontario
****ONE MONTH FREE RENT!*********TWO MONTHS FREE FOR 2 YEARS LEASE ****.Attention students, newcomers, and city lovers! Score this completely updated 1 Bedroom unit at 33 Isabella, located at Bloor & Yonge the core of downtown Toronto! ALL UTILITIES INCLUDED (heat, hydro, water) in this rent-controlled beauty no surprise bills, just add Wi-Fi and your furniture and you're all set. Recently renovated top to bottom, this building competes with brand-new condos, offering breathtaking skyline views, new kitchen and appliances, fresh paint, upgraded hardwood and ceramic flooring, and refurbished balconies.! Steps away from the subway, University of Toronto, Toronto Metropolitan University, shops, restaurants, entertainment, medical centers, and the financial core. Ideal for busy students. or working professionals looking for location and comfort. Top-Tier Building Perks: Updated common lounge, fitness center, study space, games room, kids' play area, and a bright laundry room Parking offered at $225/month. Move-in Date: Immediate (id:61852)
Royal LePage Signature Realty
703 - 664 Spadina Avenue
Toronto, Ontario
****SAVE MONEY****ONE MONTH FREE FOR ONE YEAR LEASE or 2 MONTHS FREE FOR 18 MONTHS LEASE ****.Spacious 2 Bedroom Apartment. Be the first to live in this brand-new, never-occupied suite at 664 Spadina Avenue, located in the highly desirable Harbord Village and University District. This modern 2 bedroom unit features a bright open-concept layout with floor-to-ceiling windows, a contemporary kitchen with stainless steel appliances, and high-quality finishes throughout. The building includes a shared lounge and on-site dining, offering both comfort and convenience, public transit, and major downtown attractions such as the ROM, AGO, and Queen's Park. Ideal for professionals or families looking for a well-connected and thoughtfully designed living space in the heart of Toronto. (id:61852)
Royal LePage Signature Realty
610 - 33 Isabella Street
Toronto, Ontario
****ONE MONTH FREE RENT!********TWO MONTHS FREE FOR 2 YEARS LEASE *****Attention students, newcomers, and city lovers! Score this completely updated 1 Bedroom unit at 33 Isabella, located at Bloor & Yonge the core of downtown Toronto! ALL UTILITIES INCLUDED (heat, hydro, water) in this rent-controlled beauty no surprise bills, just add Wi-Fi and your furniture and you're all set. Recently renovated top to bottom, this building competes with brand-new condos, offering breathtaking skyline views, new kitchen and appliances, fresh paint, upgraded hardwood and ceramic flooring, and refurbished balconies.! Steps away from the subway, University of Toronto, Toronto Metropolitan University, shops, restaurants, entertainment, medical centers, and the financial core. Ideal for busy students or working professionals looking for location and comfort. Top-Tier Building Perks: Updated common lounge, fitness center, study space, games room, kids' play area, and a bright laundry room Parking offered at $225/month. Move-in Date: Immediate (id:61852)
Royal LePage Signature Realty
69 Curley Drive
Toronto, Ontario
SHARED LIVING OPPORTUNITY ***Price Reflects One Room Only*** Interested in living in this brand new, never-lived-in 3-bedroom, 3-washroom, 2-storey condo townhome in the desirable Parkwood's community. This townhouse will be shared with other occupants, each living in separate bedrooms. Featuring a functional open-concept layout with 9' ceilings and stylish laminate flooring throughout, this modern home offers a sleek kitchen with quartz countertops, stainless steel appliances, and contemporary cabinetry. The spacious primary bedroom includes a 4-piece ensuite and closet, while the additional bedrooms can share a 1 1/2 washroom providing privacy and flexibility. The crown jewel is a massive private rooftop terrace, perfect for outdoor dining, entertaining, or unwinding under the stars. Complete with ample storage, a tankless hot water heater, and quality finishes throughout. Ideally located at Victoria Park & Lawrence with excellent access to TTC, GO Transit, schools, shopping, parks, and dining, and just minutes to Hwy 401 and the DVP. Move in and enjoy stylish, connected living in a brand-new space (id:61852)
RE/MAX Premier Inc.
904 - 133 Torresdale Avenue
Toronto, Ontario
Offering exceptional value and endless potential, this bright and generously sized 1060 sq ft 2-bedroom + solarium, 2-bathroom suite in the well-managed Hemispheres Condos is sure to impress. CLEAR, NEVER-TO-BE-OBSTRUCTED WEST FACING VIEWS overlooking G. Ross Lord Park provide beautiful daily sunsets and an abundance of natural light, making this unit rare, inviting, and connected to nature throughout the year. The functional layout offers large principal rooms with no wasted space, wall-to-wall windows and excellent flow throughout. The suite includes a TANDEM PARKING SPACE that easily accommodates two vehicles, ideal for multi-car households. Residents of this popular building enjoy First Class amenities such as an outdoor pool, fitness centre, party room, sauna, a games room with billiards & ping pong, along with ample visitor parking and the added comfort of a friendly, watchful concierge. Nearby amenities include parks, playgrounds, schools, shopping, restaurants, and TTC at your doorstep with a direct bus to Finch Station, making commuting effortless and convenient. MAINTENANCE FEES are ALL-INCLUSIVE, covering gas, hydro, water, cable TV, and parking for simple, predictable monthly budgeting. This is an OUTSTANDING OPPORTUNITY for downsizers and first-time buyers seeking space, convenience, and a peaceful park-side setting close to transit, shopping, and major routes, while renovators, contractors, and investors will appreciate the chance to customize a large, functional layout at a very attractive price. The possibilities here are endless - act fast. Property is being sold in "AS-IS' condition. Some Photos Virtually Staged (id:61852)
Sutton Group-Admiral Realty Inc.
