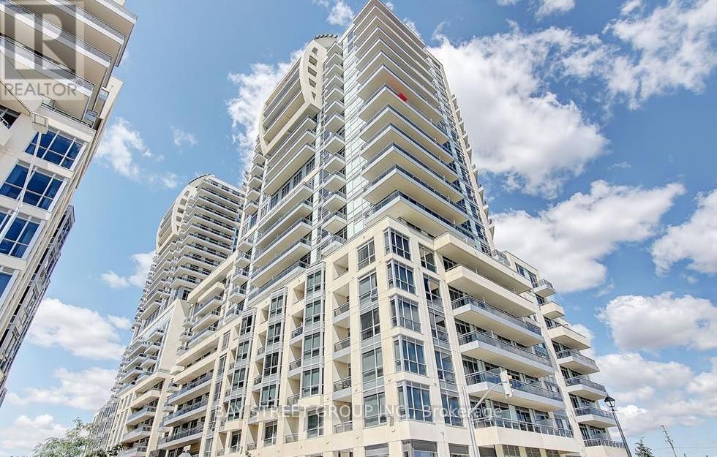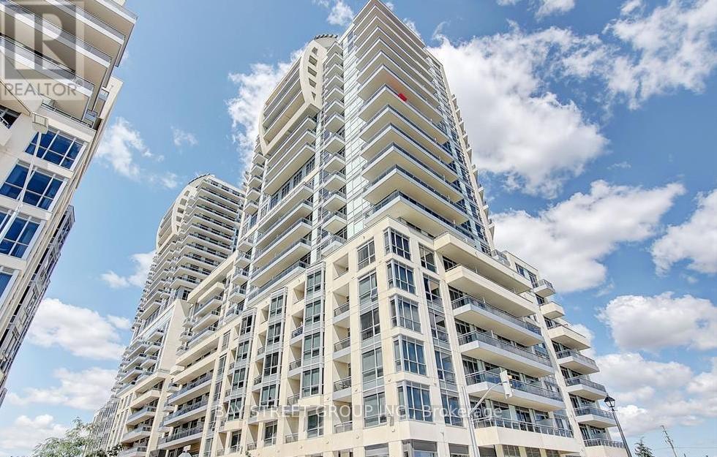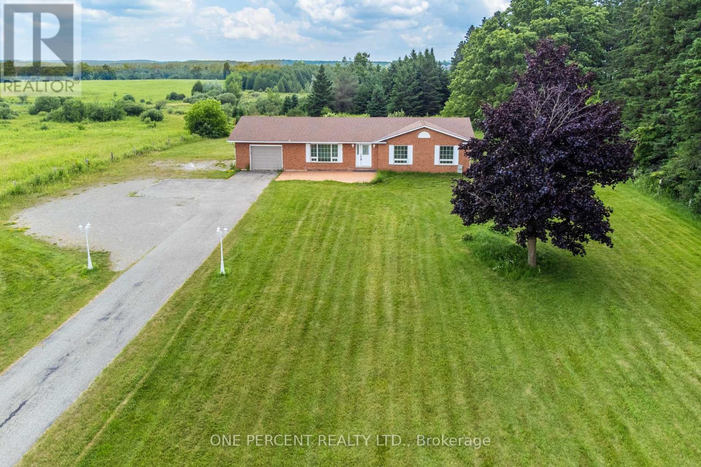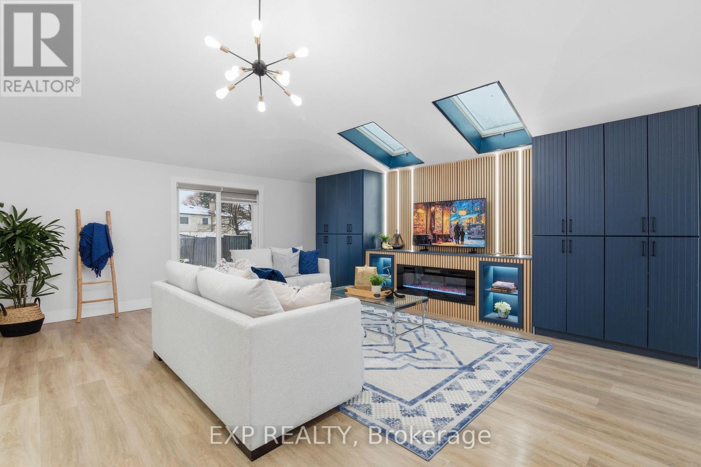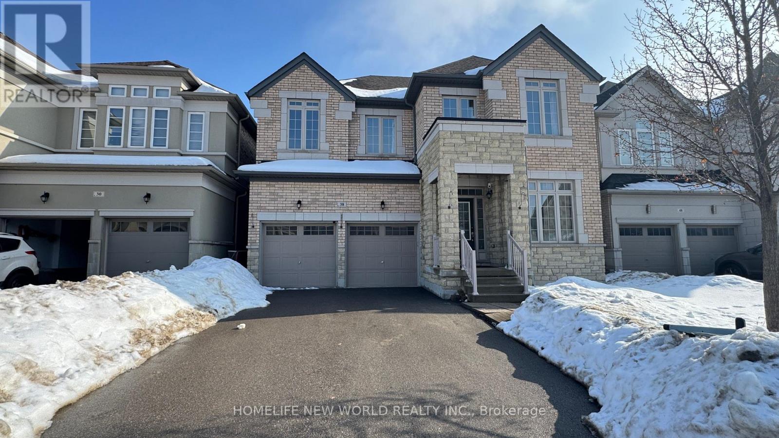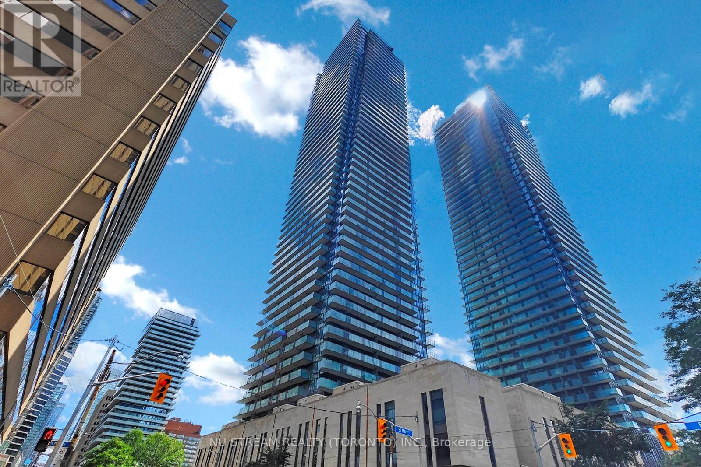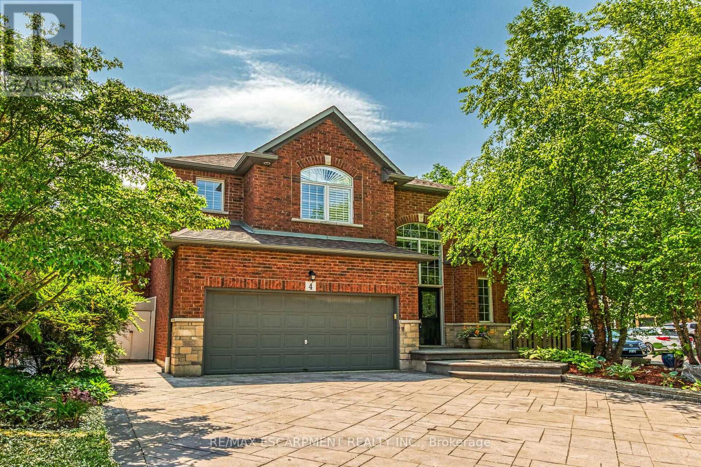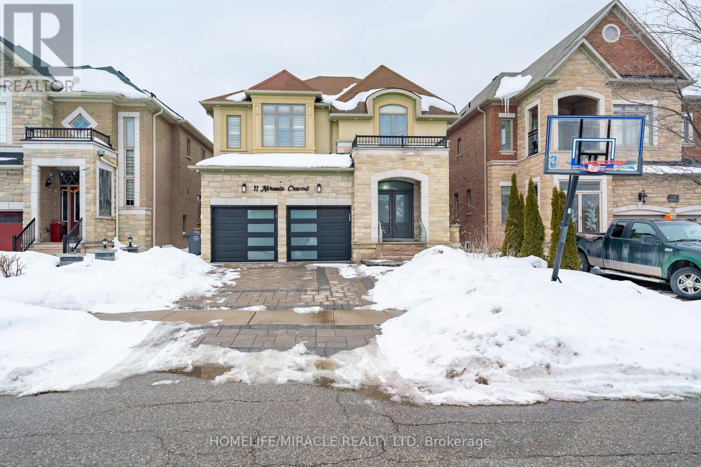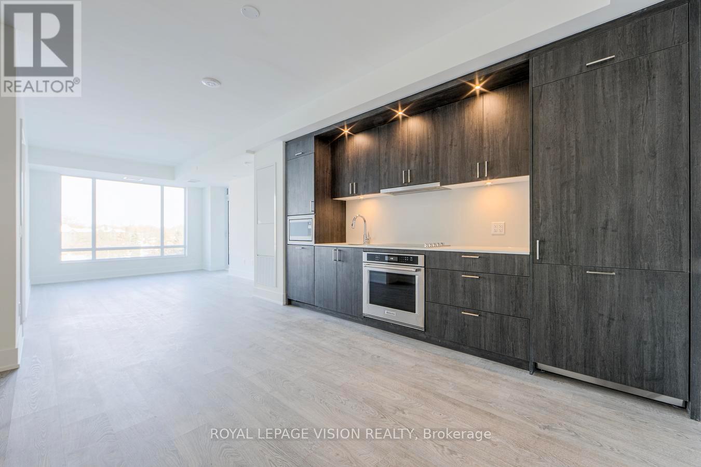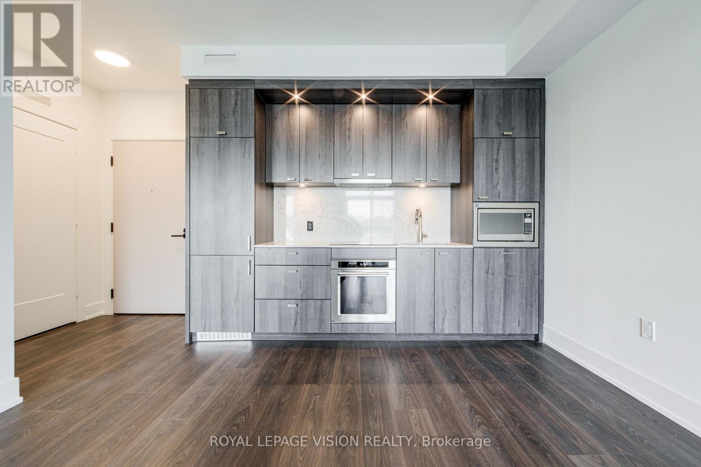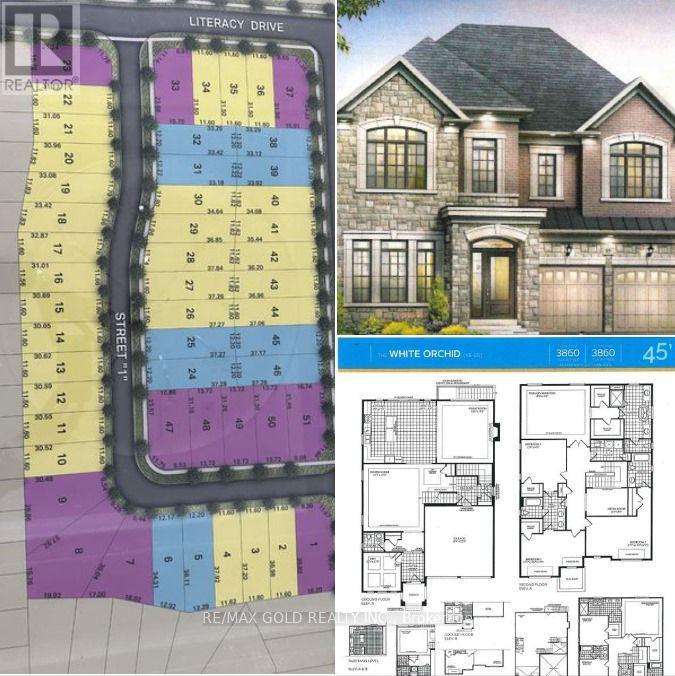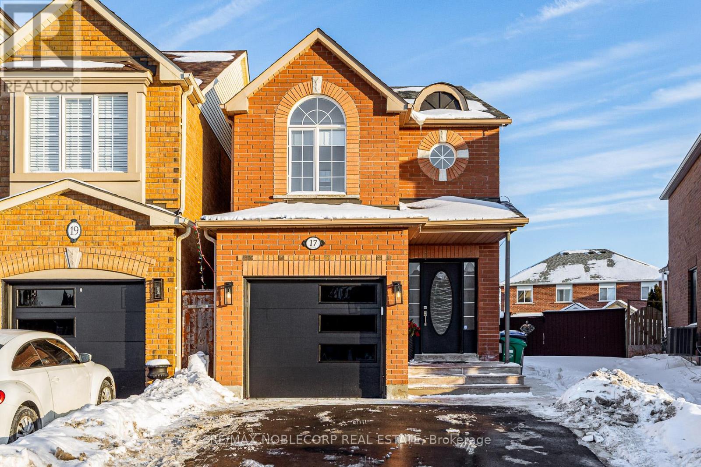419 - 9205 Yonge Street
Richmond Hill, Ontario
Live in Style at Beverly Hills Condos!This thoughtfully designed 1-bedroom suite offers the perfect blend of luxury, comfort, and an exceptional location. Featuring a functional layout with approximately 514 sq ft of interior space, the unit boasts 9-foot ceilings, abundant natural light, and unobstructed views. Both the living room and bedroom feature floor-to-ceiling sliding doors, each leading to its own private balcony, creating a bright and airy living experience. The stylish open-concept kitchen is equipped with premium stainless steel appliances and sleek modern cabinetry. The spacious primary bedroom includes a walk-in closet. Residents enjoy resort-style amenities including 24-hour concierge, indoor and outdoor pools, a fully equipped gym, sauna, and a rooftop garden. Ideally located directly across from Hillcrest Mall, within walking distance to T&T, No Frills, shopping, dining, transit, high-ranked schools, and parks. More than just a condo - it's a lifestyle. A rare opportunity not to be missed! (id:61852)
Bay Street Group Inc.
419 - 9205 Yonge Street
Richmond Hill, Ontario
Live in Style at Beverly Hills Condos!This thoughtfully designed 1-bedroom suite offers the perfect blend of luxury, comfort, and an exceptional location. Featuring a functional layout with approximately 514 sq ft of interior space, the unit boasts 9-foot ceilings, abundant natural light, and unobstructed views. Both the living room and bedroom feature floor-to-ceiling sliding doors, each leading to its own private balcony, creating a bright and airy living experience. The stylish open-concept kitchen is equipped with premium stainless steel appliances and sleek modern cabinetry. The spacious primary bedroom includes a walk-in closet. Residents enjoy resort-style amenities including 24-hour concierge, indoor and outdoor pools, a fully equipped gym, sauna, and a rooftop garden. Ideally located directly across from Hillcrest Mall, within walking distance to T&T, No Frills, shopping, dining, transit, top-ranked schools, and parks. More than just a condo - it's a lifestyle. A rare opportunity not to be missed! (id:61852)
Bay Street Group Inc.
156011 Highway 10 Highway
Melancthon, Ontario
Location Location Location!!! This Updated Bungalow Is The Perfect Blend Of Modern Living And Serene Country Charm. Set On A Spacious 1-Acre Lot, The Property Boasts Breathtaking Sunrise And Sunset Views. The Large Driveway Offers Ample Space For RVs And Trailers. The Homes Design Is Bright And Welcoming, With Large Windows Throughout Filling Every Room With Natural Light. The Finished Basement Is Ideal For Extended Family Living, Featuring A Fourth Bedroom And A 4-Piece Bathroom. Practicality Meets Convenience With Indoor Access To A Deep Garage And Main Floor Laundry. The Spacious Deck Is Perfect For Entertaining Or Enjoying Quiet Evenings Outdoors. This Property's Location Is Unbeatable. It's Less Than A 2-Minute Walk To Tim Hortons And Just A Short Stroll To Downtown Shelburne's Shops And Amenities. For Commuters Or Weekend Adventurers, Its Only A 15-Minute Drive To Orangeville And 45 Minutes To Brampton, Blue Mountain, And Wasaga Beach. This Home Offers The Perfect Combination Of Comfort, Convenience, And Lifestyle. Don't Miss This Amazing Opportunity! Schedule Your Viewing Today! (id:61852)
One Percent Realty Ltd.
80 Mountainview Road S
Halton Hills, Ontario
This detached home offers 6 bedrooms (3 main floor + 3 legal basement) & 4 full bathrooms with a legal basement completed in Nov 2024, and was rented for $2,400 plus utilities, located in the heart of Georgetown. Walking distance to Schools, Walmart, mall, trails and parks. The main floor features an open-concept layout with a newly installed accent wall and skylights. Fully functional kitchen with quartz countertops & ample cabinetry. The dining area has big windows providing lots of natural light. Pot lights and custom blinds were installed throughout the house. The basement is finished with a separate laundry, huge windows, and new pot lights, perfect for a growing family, multi-generational living, or generating rental income. Brand new exterior pot lights (2025), stamped concrete (2025) driveway, patio and sidewalks, huge backyard has new sod (2025) installed throughout. (id:61852)
Exp Realty
38 Roy Harper Avenue
Aurora, Ontario
Immaculate & Bright Executive 4 Bedroom Detached Home In Sought After Aurora Area. Around 3,240Sqft. Hardwood Floor On Main. 9Ft Ceiling On Main And Second Floor. Open Concept Floor Plan. Sunny & Spacious With Lots Of Windows. Master Bedroom W/ Double Doors, 5 Pc Ensuite And His/Hers Walk-In Closet. Close To Hwy 404, Supermarket, Shops. Fantastic Location W/ Easy Access To Hwy 404. Go Train, Parks, Schools & Plaza. (id:61852)
Homelife New World Realty Inc.
1403 - 1080 Bay Street
Toronto, Ontario
Luxury U Condos In The Heart Of Downtown! Stunning South View! 1B+D! Den Could Be Used As 2nd Bedroom! Large Balcony, Bright And Spacious with 9 Ft Celling, Floor To Ceiling Windows With Unobstructed, Amazing, Forever South View (Lake & Cn Tower)! Immaculate Unit With A Practical Layout! Exceptional Location: Adjacent To University Of Toronto And Queens Park In The Heart Of Downtown Toronto! Steps Yorkville, Bloor St, Brand Name Restaurants& Shops! Mins Short Walk To Public Transit TTC Subway! This Building Also Features 24Hours Concierge, Exercise Room, Roof Top Deck Garden, Private Landscaped Courtyard, And Many More. Totally 4,500 Sq Ft Amenities Area! (id:61852)
Nu Stream Realty (Toronto) Inc.
4 Moonstone Court
Hamilton, Ontario
Seize the opportunity to live in this highly desired West Mountain neighbourhood. This home boasts over 3,400 square feet of finished living space and is situated on a corner lot in a quiet court. Enjoy the elegance of the open concept design with grand 17 ft ceilings, palladian window and a spiral staircase. The renovated gourmet kitchen (2020) has an oversized island with granite counters, spacious breakfast bar, stainless steel appliances and extensive cabinetry. There is also a built in desk area which is great for multi-tasking throughout the day. Retreat to the upper level primary bedroom offering a 4 piece ensuite complete with soaker tub. There are 2 additional bedrooms, main bath and convenient laundry room on this level. The fully finished basement is great for family movie nights and offers a large recroom, spacious bedroom and new 3 piece bath. The rear yard is conveniently accessed from the kitchen and has several different areas for recreation and entertaining including a stunning outdoor fireplace. A gazebo covers the sitting and dining areas and is surrounded by lush, mature gardens. The yard is complete with a vegetable garden and a large storage shed. Close to all amenities including schools, parks, shopping, recreation and highway access. Act now to make this special house your new home! (id:61852)
RE/MAX Escarpment Realty Inc.
11 Noranda Crescent
Brampton, Ontario
An exquisite luxury detached residence showcasing a striking stucco, brick and stone exterior, thoughtfully, Recently upgraded top to bottom. This elegant home offers 4+2 generously sized bedrooms, including two master bedrooms with private ensuite bathrooms, and a professionally finished basement with rare walk-up entrance, ideal for multi-generational living or executive comfort. A grand double-door entry welcomes you into refined separate living, dining, and family rooms designed for upscale entertaining. The home features five beautifully appointed washrooms, a designer custom kitchen with granite countertops, custom finishes, and premium electrical light fixtures. Rich hardwood flooring flows throughout, complemented by an elegant oak staircase with iron pickets, two statement fireplaces, modern paint tones, zebra blinds, California shutters, and soaring 9-foot smooth ceilings on the main and upper levels, creating a bright and sophisticated ambiance. Exterior highlights include interlock front walkway and backyard patio garage, a backyard shed, and a full security camera system. Added convenience with two full kitchens and two laundries. Over $150,000 invested in high-quality upgrades. A truly turnkey luxury home offering exceptional space, style, and comfort in a prestigious Brampton location close to top schools, parks, transit, shopping, and major highways. (id:61852)
Homelife/miracle Realty Ltd
320 - 259 The Kingsway
Toronto, Ontario
This elegant 2-bedroom, 2.5-bathroom suite at Tridel's Edenbridge on The Kingsway offers 983 sq. ft. of beautifully designed living space, a private balcony, and one parking space included. The well-balanced layout features a bright open-concept living and dining area filled with natural light, complemented by a modern kitchen with quality finishes-ideal for both everyday living and entertaining. Each bedroom offers its own ensuite bath, plus a convenient powder room for guests.Residents of Edenbridge enjoy an exceptional collection of resort-inspired amenities, including a fully equipped fitness centre, indoor pool, sauna, elegant party and meeting rooms, guest suites, 24-hour concierge, and meticulously landscaped grounds and common areas-all reflecting Tridel's renowned craftsmanship and attention to detail.Perfectly situated in the prestigious Kingsway neighbourhood, the building is steps to Humbertown Shopping Centre, boutique shops, cafés, parks, and Humber River trails. With easy access to Royal York subway station, major highways, downtown Toronto, and Pearson International Airport, this location offers the ideal balance of luxury, convenience, and refined west-end living. (id:61852)
Royal LePage Vision Realty
312 - 858 Dupont Street
Toronto, Ontario
Welcome to The Dupont, a newly built Tridel community located in the vibrant Dupont cultural corridor, offering modern design, quality finishes, and an elevated urban lifestyle. The featured unit is a thoughtfully laid out 1 with 1 full bathroom at 532 SF, ideal for professionals or couples needing flexible work-from-home space. Parking and locker are included for convenience. Residents enjoy being surrounded by cafés, restaurants, shops, and everyday essentials, with easy access to nearby subway and transit options for seamless commuting. The building features over 16,000 square feet of premium indoor and outdoor amenities, including an outdoor swimming pool, BBQ areas, fireside lounges, a fully equipped fitness centre, yoga studio, sauna and steam rooms, plus stylish social spaces such as a party room, games room, and children's play area - delivering comfort, convenience, and lifestyle all in one address. (id:61852)
Royal LePage Vision Realty
31 Dolomite Drive
Brampton, Ontario
IMAGINE A LARGE SWIMMING POOL IN THE BACKYARD!! BIGGEST HOME With Main Floor In-Law Suite On a DOUBLE THE SIZE OF A REGULAR LOT SALE WITH SIX (6) TO EIGHT (8) PARKINGS AND OPPORTUNITY TO CREATE TWO TO THREE DWELLING UNITS IN BASEMENT PLUS BACKYARD IN HEART OF EAST Brampton, Close To Major Intersection of Castlemore Rd & The Gore Road & Minor Intersection of Literacy Dr & Academy Drive!! Total Lot Size 830.84 square meters or 8,944.23 square feet!! Fully Upgraded 6 Bed 5.5 Bath 3860 Sq Ft Above Grade Detached Including In-law suite With Full Bath on Main Floor!! Walk up Basement Entrance With Additional Basement Windows As Well As Side Entrance!! Increased Basement Height on Pie Shaped Extra Deep Biggest Lot - Lot Size (In Meters) Front 9.25 x Depth 37.92 x Depth 36.04 x Back 15.76 +19.92!! Construct A Very Large Swimming Pool Or An Impressive Backyard Garden, Or a Beautiful Patio In A Very Big Backyard!! 45' Ft Front Pie Shaped Deep Premium Biggest Lot in The Community!! Separate Basement Entrance, As Well As Side Entrance In-law Suite On Main Floor With Full Bath for Added Convenience!! Increased Basement Ceiling Height & Additional Egress Windows with Two Exits!! Brand New Never Lived in Fully Upgraded Home with Tons of Upgrades!! Best Elevation - Impressive Stone and Brick Combination6 Bed 5.5 Bath 2 Car Garage plus Four (4) to Six (6) cars on the extended driveway with No Sidewalk!! The Best Floor Plan. Each Room is Connected to a Private Bathroom!! Primary Bed Has a Standing Shower, BathTub, His & Her Closets!! Two Car Garage Parking and Six Car Parkings on The DriveWay! Close To Hwy 50 & Castlemore in Brampton East High Demand!! Biggest Lot Size in Community (In Meters) Front 9.25 x Depth 37.92 x Depth 36.04 x Back 15.76 +19.92!! Biggest Lot Size in Community (In Feet) Front: 30.354 ft x Depth 1: 124.428 ft x Depth 2: 118.252 ft x Back: 117.055 ft - Extra Deep Extra Frontage 45 Ft Front Pie Shaped Lot!! New Home Comes with Tarion Warranty!! (id:61852)
RE/MAX Gold Realty Inc.
17 Senator Way
Caledon, Ontario
Step into the perfect blend of modern elegance and thoughtful craftsmanship in this stunning turn-key home nestled in the heart of North Bolton! This meticulously renovated 3-bedroom 4-bathroom home showcases over $100,000 in premium upgrades. The generous lot configuration offers enhanced privacy and endless possibilities for outdoor enjoyment, perfect for entertaining guests or simply enjoying the tranquility of your own backyard retreat. Every detail inside has been carefully curated to deliver contemporary comfort and style. The thoughtful renovations flow seamlessly throughout, creating an inviting atmosphere that feels both luxurious and warmly welcoming. This home is ideally positioned to soak in the suburban charm with local amenities just minutes away. Local schools offer excellent educational opportunities, while the nearby bus station at Hwy 50 and Columbia Way ensures you're well-connected to the surrounding areas. Enjoy a stroll through the community, which is surrounded by ample restaurants, shops, and various local businesses, providing everything you need within reach. This house is more than just a place to live; it's a space to thrive, offering a perfect blend of luxury living and convenience that makes it not just a house, but a home. (id:61852)
RE/MAX Noblecorp Real Estate
