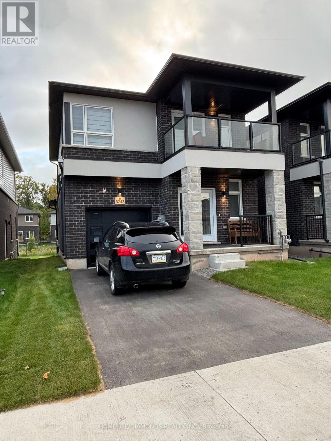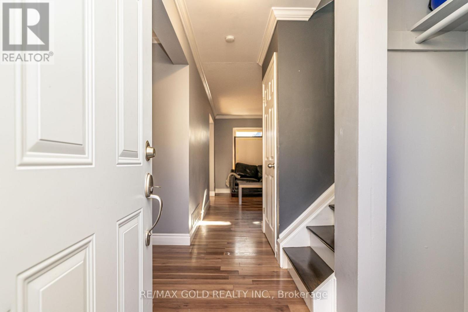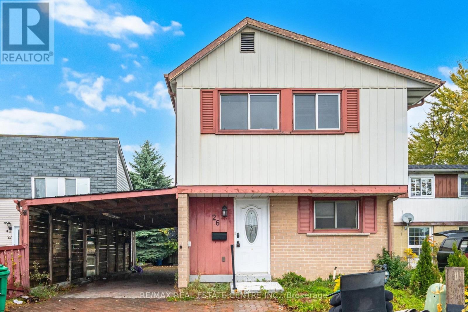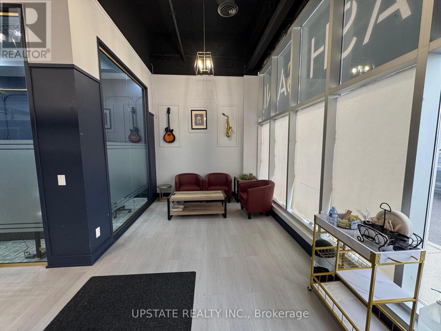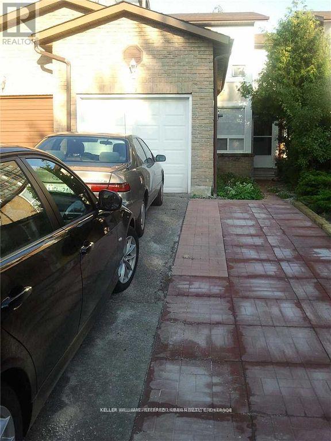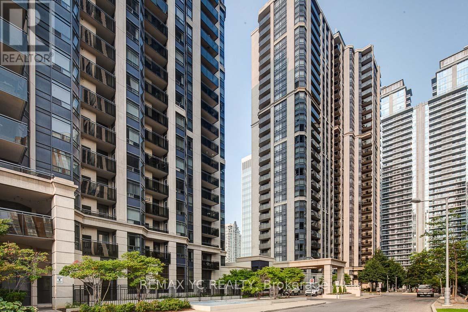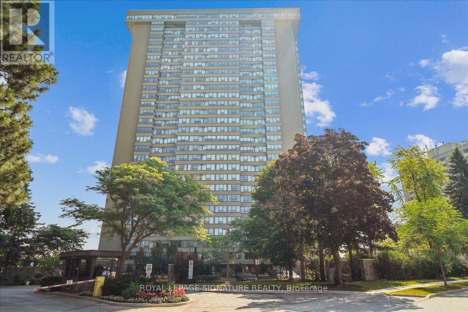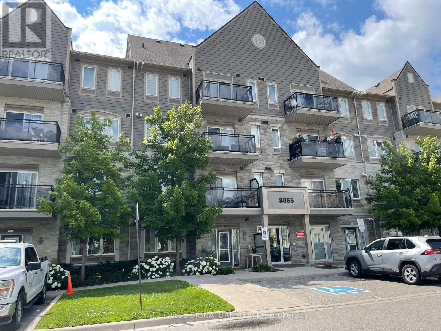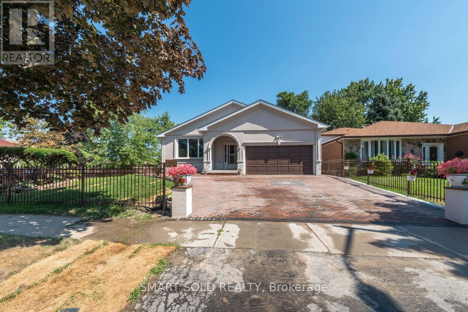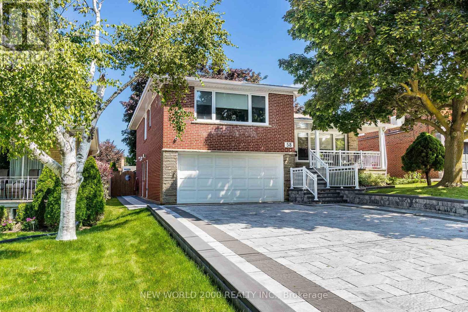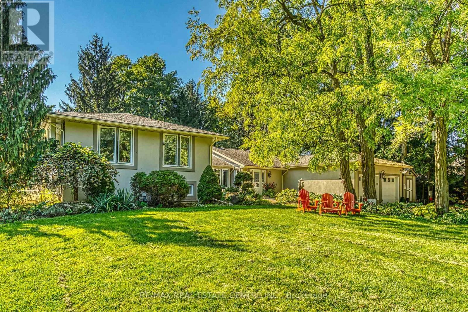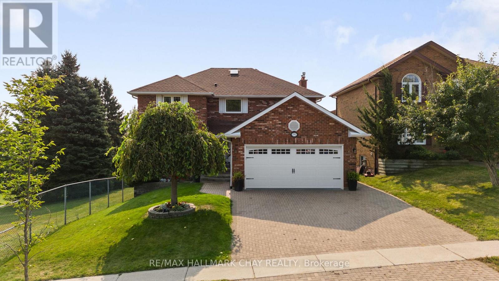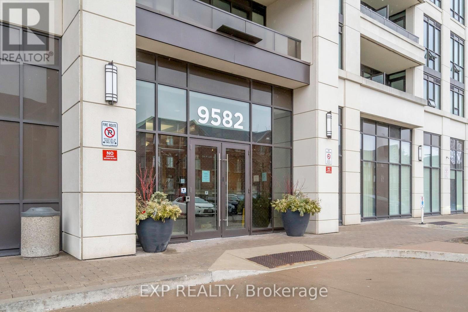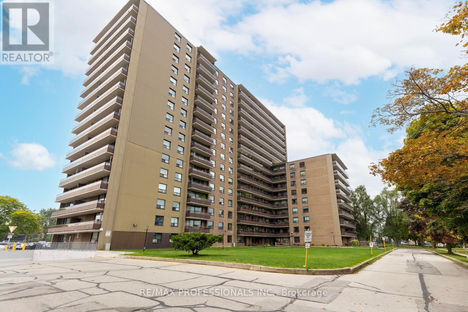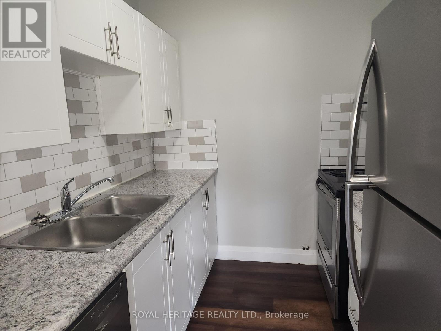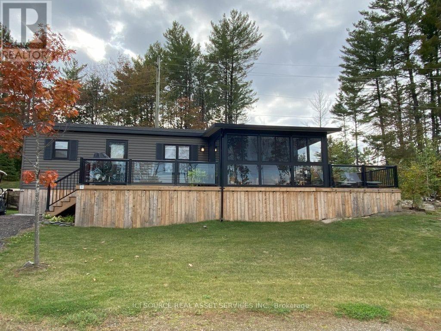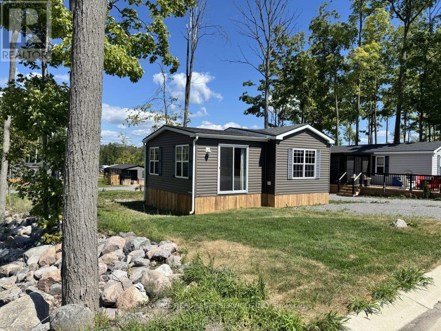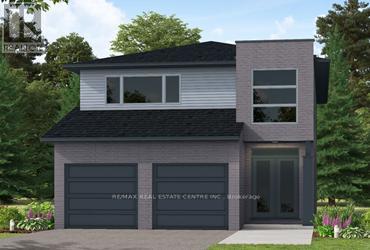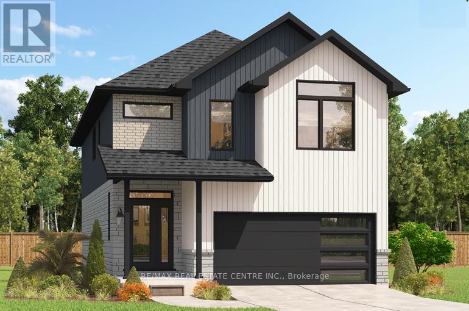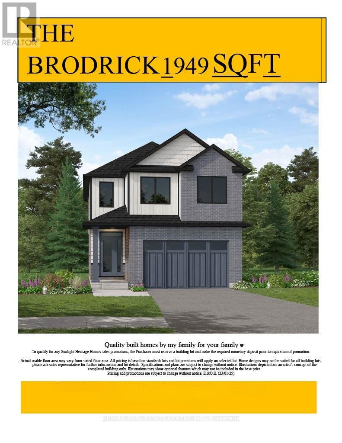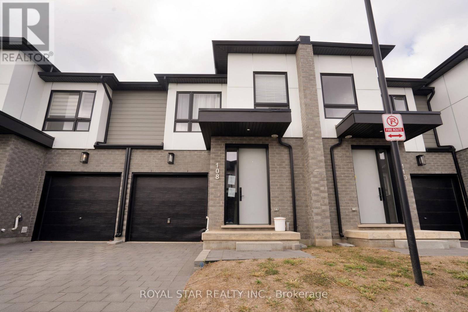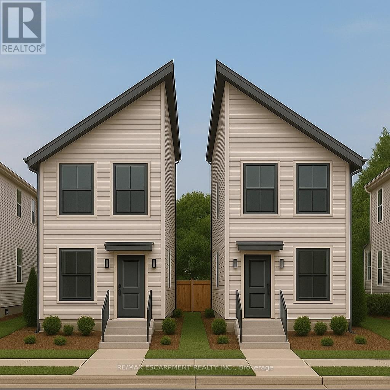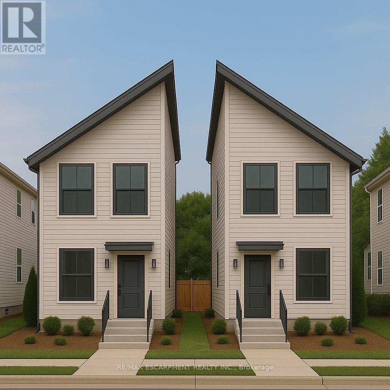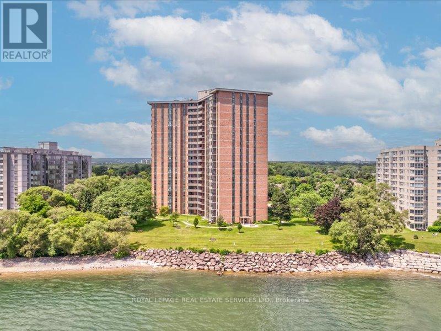3243 Dominion Road
Fort Erie, Ontario
Welcome to this inviting two-Storey semi-detached home in the desirable Southridge Meadows Development in Fort Erie. This 3-bedroom, 2.5-bathroom property is ideally located just minutes from Crystal Beach, Lake Erie, parks, restaurants, and the Peace Bridge to the USA. The main floor features upgraded flooring, an open-concept great room, a modern kitchen with stainless steel appliances, a center island, breakfast bar, dining area, study, and a convenient 2-piece powder room. Upstairs, you'll find three spacious bedrooms, including a primary suite with a private balcony, a 4-piece ensuite with a standing shower, and a walk-in closet. The second floor also includes a laundry room with a sink and a 3-piece bathroom for added convenience. The unfinished basement offers a separate front entrance, cold storage, and plenty of space for future customization or storage needs. Additional highlights include a large backyard, an asphalt driveway, and easy access to all amenities. This property is move-in ready and truly a must-see! (id:61852)
Homelife/diamonds Realty Inc.
41 - 46 Dearbourne Boulevard
Brampton, Ontario
Welcome to 46 Dearbourne Blvd., Brampton Located in Desirable D-Section of Brampton Close to Go Station & Hwy407/410 Features Functional Layout...Bright & Spacious Living Room Overlooks to Beautiful Privately Fence Backyard with Stone patio Perfect for Summer BBQs with Family and Friends with the Balance of Grass for Relaxing Mornings and Evenings...No House at the Back...Separate Dining Area Overlooks to Kitchen Full of Natural Light with Newer Appliances: Dishwasher (2025), Fridge (2024), New Counter Top, New Kitchen Cabinets...3 Generous Sized Bedrooms Full of Natural Light...2 Washrooms...Finished Lower Level can be used as Cozy Family Room/Home Office or Bedroom or Simple Rec Room with Washroom...Maintenance Includes: Building Insurance, Water, Parking, Common Elements...Close to Schools, Highway 410, 407, Bramalea City Centre, Go Station, Library, Groceries, Transit, Walking Trails and Parks...Ready to Move in Freshly Painted(2025) Home... Great Opportunity for First Time Home Buyers!!! (id:61852)
RE/MAX Gold Realty Inc.
26 Haley Court
Brampton, Ontario
Fantastic Opportunity in Central Park! Don't miss this affordable detached home on a quiet court in the highly desirable Central Park neighbourhood! This bright and spacious 4-bedroom home with a finished basement is perfect for growing families, first-time buyers, or investors. Enjoy parking for up to 7 cars and a modern open-concept layout featuring a stylish kitchen with quartz countertops, backsplash, and stainless steel appliances. Beautiful hardwood floors throughout - no carpet! Step outside to a private backyard with a large deck and no homes directly behind, offering extra privacy and great space for entertaining. Fresh paint throughout gives this home a bright, welcoming feel. Ideally located just a short walk to Chinguacousy Park, schools, public transit, and shopping. (id:61852)
RE/MAX Real Estate Centre Inc.
106 - 9280 Goreway Drive
Brampton, Ontario
Prime Office Space for Lease in the Highly Desirable Castlemore Town Center, East Brampton! This move-in ready professional unit offers 3 offices in total on main level of the building - ideal for businesses seeking a sophisticated and functional workspace. Conveniently located near Highways 427, 27, and 407, this plaza offers ample parking and excellent exposure. Surrounded by both established and new residential communities, the location ensures steady traffic and accessibility. Perfect for finance, accounting, IT, Lawyer, Paralegal, Immigration consultant & Home, Auto Insurance or other professional services. Multiple rooms or fully furnished units are available for lease dor asimilar price. A must-see opportunity! (id:61852)
Upstate Realty Inc.
Lower - 3 Robert Hicks Drive
Toronto, Ontario
Nicely renovated - Bright and Spacious, Contemporary 2-bedroom 1 Bathroom Basement apartment around 600 sq feet. Separate Entrance, In-Suite Laundry. Walking Distance To Hospital, Community Centre, Pool, Gym, Park, Library, Shopping Plaza. TTC (Bus 36), Intersection Finch And Torresdale. Preferred Occupancy - 2 Adults, students welcome. 1/3rd Of Utilities are Extra (Water, Waste, Heat And Hydro). (id:61852)
Keller Williams Referred Urban Realty
1016 - 155 Beecroft Road
Toronto, Ontario
This bright and spacious 2-bedroom + den unit, built by Menkes and located at Yonge & Sheppard, is available for immediate occupancy. The den is large enough to function as a third bedroom or dining room, accommodating a twin or queen bed. Enjoy direct underground access to two TTC subway stations, modern laminate flooring throughout, and a range of premium amenities including a pool, hot tub, gym, and party room. Situated in the heart of North York, this beautiful building is just steps from the library, Mel Lastman Square, Loblaws, shops, and a variety of dining options, offering an ideal combination of comfort, convenience, and urban living. (id:61852)
RE/MAX Yc Realty
2404 - 55 Skymark Drive
Toronto, Ontario
Perfectly-proportioned and spacious 3 bedroom + den layout with over 1600 square feet at demand Skymark building 'Zenith'! Freshly painted and ready to call home. Maintenance fee includes heat, hydro, water, cable, internet, and phone! Highly-efficient floorplan feels natural and comfortable. Newer kitchen boasts under-mount double sink, plentiful storage, and Corian-style countertops.Stainless-steel appliances include an above-range microwave to save counter space.Convenient pass-through to living room lends a great open and social feeling to everyday meals.Spacious dining room is perfect for more formal occasions and entertaining.* Third bedroom can also work as a family room and opens to the den/office through sliding door.Living room, den, second and primary bedrooms all have bright, beautiful western view.* Primary bedroom has double-walk-in closets.Top all this off with a big ensuite storage room, a very reasonable and comprehensive maintenance fee, and a building with recent common-area updates, superb amenities and wonderful community in the building and outside its doors.. and you've got your next home in the sky! This suite is a must-see if you're considering a larger condo purchase in this area. Furniture photos virtually staged. (id:61852)
Royal LePage Signature Realty
203 - 3055 Thomas Street
Mississauga, Ontario
A beautiful corner suite, meticulously maintained in the highly sought-after neighbourhood of Churchill Meadows. This suite is ideal for a young professional couple or a working professional who needs a home office! This 2-bedroom, 2 full washrooms, offers a spacious living & living room with a walkout to the balcony to let in all that natural light, quartz counter tops in both kitchen & bathrooms, & laminate flooring throughout. It has been freshly painted, brand new blinds installed, HVAC/Ducts have been professionally cleaned, and the entire unit has been cleaned/sanitized, ready to welcome its new tenants. 1 Parking spot included. (id:61852)
Royal LePage Signature Realty
Basement - 1116 Pomona Court
Mississauga, Ontario
Legal Basement, 3 Bedrooms Apartment W/ Separate Entrance, In The Heart Of Beautiful Erindale Community. Featuring Bright And Spacious 3 Bedrooms, Large 300Ft Living Room, Bigger Windows In Lower Unit Bedroom, Kitchen, Ensuite Laundry, Convenient Location Walking Distance U Of T Mississauga Campus, Bus Station, Shops, Restaurants, Schools And Parks, Library. Tenants Pay 40% Of Utilities. Including 2 Parking. Good With One Family, Group of Friends (id:61852)
Smart Sold Realty
58 Comay Road
Toronto, Ontario
Luxury Living Awaits You! Step into a world of elegance and comfort with this stunning home that boasts exquisite features designed for modern living. From the moment you enter, you'll be captivated by the hardwood floors that flow throughout and the stylish marble and ceramic tile in all bathrooms. Indulge your culinary desires in a kitchen that's a chef's dream! Featuring quartz countertops, full-height cabinets, and a large island with a with a sleek waterfall countertop and sink, its perfect for entertaining. Equipped with a top-of-the-line Sub-Zero and Wolf appliances, including double ovens, this kitchen is both functional and luxurious. Retreat to the main bathroom, where you'll find marble tops and a powered jet bathtub for ultimate relaxation. All showers are elegantly designed with glass enclosures, rainfall shower heads, and handheld wands for a spa-like experience. Enjoy the cozy ambiance of 2 remote-controlled fireplaces, one in the living room and another in the recreation room. The lower level also features a convenient kitchen with a fridge and sink, ideal for gatherings. Stay connected and entertained with speakers in every room, a surround sound system in both the living and basement areas and a Control 4 app for seamless audio control. Security is paramount with a front doorbell camera, 4 exterior cameras, and a fully monitored alarm system. This home is a smart sanctuary with fully automated blinds, boosted WiFi, and tankless hot water. All new PVC plumbing and electrical systems ensure peace of mind, while elegant touches like crown moulding, under-cabinet lighting and built-in closets elevate the aesthetic. Step outside to a beautifully landscaped yard featuring a backyard deck, a new driveway, and a stunning veranda with interlocking stone. The front lawn irrigation system keeps your space lush and vibrant year-round. This home is not just a residence; its a lifestyle. Don't miss this opportunity to make this dream home yours! (id:61852)
New World 2000 Realty Inc.
5590 Blind Line
Burlington, Ontario
Welcome to a rare opportunity to own a stunning estate nestled on nearly 2 acres of beautifully landscaped, forest-surrounded land. This expansive 5-bedroom, 5-bathroom home offers over 3,600 sq ft of luxurious living space, thoughtfully designed for comfort, entertaining, and multigenerational living with the in-law suite. The heart-of-the-home kitchen beautifully blends rustic charm with modern functionality, creating a warm and inviting space perfect for both family life and entertaining. Featuring granite countertops, custom cabinetry, and a central island with breakfast seating, it offers ample room for prepping meals and gathering with loved ones. Vaulted ceilings with exposed wood beams, a ceramic gas fireplace, skylights, and oversized windows flood the eat in kitchen with natural light, while terra cotta tile flooring adds warmth and durability. Stainless steel appliances, and thoughtful details like a decorative range hood add to the appeal. The home boasts an automatic backup 16kW generator, three cozy fireplaces, two natural gas furnaces, and dual central A/C units ensuring year-round comfort. Step outside from the lower level walkout and be captivated by your own private oasis a saltwater in-ground pool overlooked by a charming gazebo, perfect for summer relaxation or elegant outdoor gatherings. A paved basketball court adds a fun and functional touch to this incredible property. Whether youre hosting guests, working from home, or enjoying the peaceful setting, this home offers an unmatched blend of space, luxury, and lifestyle. (id:61852)
RE/MAX Real Estate Centre Inc.
292 Leacock Drive
Barrie, Ontario
Welcome Home!!! This 4 + 1 Bedroom Gregor Built all brick 2 storey, located next to the park is incredible! Over 2450 sq ft plus full fnishedwalkout basement with 1 bedroom in-law apartment and separate entrance. You still have a separate recroom with freplace in walkoutbasement for your enjoyment. Not to mention the walkout to your awesome inground pool, cabana, mature trees and much more! Almost allhardwood on main foor. Large eat-in kitchen with walkout to deck overlooking the spectacular backyard. Separate living room and dining room,as well as main foor family room with freplace. Main foor laundry with inside entry from garage. . Upstairs features 4 great bedrooms.Awesome primary with beautiful views, not to mention the updated 3 piece ensuite with heated foors. All furniture in Apartment Except Bed &Stand INCLUDED; Lower level Patio table & chairs INCLUDED; Kitchen table & four chairs (not stools) included, 2 Desks in Ofce (not stenochairs) included. New Carpets(stairs & upstair 2 bedrooms) 2017, Hardwood Flooring in Ofce 2017, 16'x32' Mountain Lake Inground Pool withautomated system, Robotic Cleaner & Waterfall, Aluminum Pergola on deck 2018,New Central Vac Accessories 2018, Pump House 2019,Medallion Gate 2019, New Roof 2019, New Garage Door & Opener 2021, New Furnace & A/C 2021, Renovated Laundry (new stackable W/D) & 2pc Bathroom 2022, New Deck 2024, Extended Back Shed 2024, 200 Amp Service 2024, New heater & cell (pool) 2024, New Microwave 2025.Great commuter location! +++ (id:61852)
RE/MAX Hallmark Chay Realty
212 - 9582 Markham Road
Markham, Ontario
Welcome to Unit 212 at 9582 Markham Road a bright and inviting 1 bedroom + den condo offering the perfect blend of comfort, convenience, and modern living in the heart of Markham. With 670 sq ft of well designed living space, this charming residence is ideal for first time homebuyers, downsizers, or savvy investors.The open concept layout features a spacious living and dining area that flows seamlessly onto a private balcony, creating a cozy outdoor retreat perfect for morning coffee or evening relaxation. The modern kitchen is equipped with quality finishes and appliances, while the versatile den easily functions as a home office, guest space, or even a nursery making it adaptable to your lifestyle. Enjoy resort-style amenities including a fully equipped fitness centre, indoor pool, hot tub, stylish party room, and 24-hour concierge service, offering comfort and security around the clock. Located in a family friendly neighbourhood, this condo is surrounded by top rated schools, parks, trails, and essential amenities. You'l love the proximity to Mount Joy GO Station, making your commute effortless. Plus, youre just minutes from Markham Stouffville Hospital, community centres, libraries, restaurants, shopping, and major highways, ensuring everything you need is right at your doorstep. Dont miss this opportunity to own a move-in ready condo in one of Markhams most desirable communities. Whether you're starting out or looking to invest, this home offers unbeatable value and lifestyle. (id:61852)
Exp Realty
811 - 180 Markham Road
Toronto, Ontario
Welcome to Markham Glen Condos, where comfort meets value! This bright and spacious 3-bedroom, 2-bath suite offers room to grow with over 1,200 sq ft of living space and a fantastic layout for first time home buyers looking to get into the market, families or downsizers alike. Enjoy an abundance of natural light through large windows and a walk-out balcony with north-west exposure. Conveniently located close to transit, schools, shopping and Scarborough Village Community Centre. All utilities included in your monthly maintenance fees, making budgeting simple and stress-free. An affordable opportunity to enter the Toronto market with space, comfort and potential. Offers anytime. Book your showing today. (id:61852)
RE/MAX Professionals Inc.
107 - 8800 Willoughby Drive
Niagara Falls, Ontario
Welcome Home To This Sparkling 1 Bedroom 1 Bath. Move-In Ready Home. Enjoy a Newly Renovated Kitchen & 4 piece Bath, Freshly Painted Throughout, Large Living Space, Good Sized Bedroom, Coin Laundry On Location, And Surface Parking Spot if desired. The outdoor balcony space is private and large. This Well Maintained Building Is Located Close To All Amenities & Public Transit. Highly Sought After Area. Shows A+++ Extras: Stainless Steel- Fridge, Stove, Dishwasher (id:61852)
Royal Heritage Realty Ltd.
Bbt098 - 1047 Bonnie Lake Camp Road
Bracebridge, Ontario
Rare Find at the Resort! Step into extra space and comfort with this 3-bed, 1-bath Northlander Heron - a rare 14-ft wide park model that offers the elbow room most cottages can't. Designed for entertaining, it features a bright open-concept living area with large sliding glass doors, stainless steel appliances, bar-height counters, and a built-in entertainment cabinet with TV. Fully furnished (yes, everything stays - furniture, appliances, patio set, deck chairs!), the layout is perfect for families: Queen in the master, double in the third bedroom, and twin bunks in the second for kids or guests. Outside, enjoy peak-a-boo lake views from your wrap-around deck with stylish aluminum and glass railings, plus a custom glass sunroom to make the most of rainy days. Tucked away on a quiet cul-de-sac in our newest development, this cottage is a rare opportunity for those looking for both comfort and style at a fantastic price point.*For Additional Property Details Click The Brochure Icon Below* (id:61852)
Ici Source Real Asset Services Inc.
Sal024 - 1235 Villiers Line
Otonabee-South Monaghan, Ontario
24 St. Andrews Lane - Bellmere Winds Golf Resort Located in Phase 2 near the golf course, this cottage offers the perfect balance of relaxation and recreation. Just steps from the fairways, you'll enjoy being close to all the action while still having the privacy and comfort of your own getaway. With resort-style amenities like the pool, beach, and sports courts nearby, this site is ideal for golf lovers and families alike. *For Additional Property Details Click The Brochure Icon Below* (id:61852)
Ici Source Real Asset Services Inc.
99 Maple Street
Mapleton, Ontario
Our Most Popular Model. Meet the Oxford 2, a 2,225 sq. ft. home blending timeless elegance with modern functionality. Enter through grand double doors into a welcoming open-concept main floor, featuring 9 ceilings, laminate flooring throughout, and a stylish kitchen boasting quartz countertops and a walk-in pantry for maximum convenience. The upper floor offers three spacious bedrooms and a luxurious primary suite, complete with laminate custom regency-edge countertops with your choice of color in the ensuite and a tiled shower with an acrylic base. Additional highlights include a basement 3-piece rough-in, a fully sodded lot, and an HRV system, all backed by a 7-year warranty. Ideally situated near Guelph and Waterloo, this home offers peace and accessibility. (id:61852)
RE/MAX Real Estate Centre Inc.
208 Benninger Drive
Kitchener, Ontario
***FINISHED BASEMENT INCLUDED*** Style Meets Comfort. The Hudson Model offers 2,335 sq. ft. of comfortable elegance, with 9 ceilings and engineered hardwood floors gracing the main floor. Stylish quartz countertops, a quartz backsplash, and extended kitchen uppers bring the heart of the home to life. Featuring four large bedrooms, 2.5 baths, and a 2-car garage with an extended 8' garage door, the Hudson includes thoughtful details like soft-close cabinetry, a tiled ensuite shower with glass, ceramic tile floors in bathrooms and laundry, central air conditioning, and a rough-in for a basement bathroom. The walkout lot provides seamless indoor-outdoor living. (id:61852)
RE/MAX Real Estate Centre Inc.
95 Maple Street
Mapleton, Ontario
Designed for Modern Family Living. Welcome to the Broderick, a 1,949 sq. ft. two-storey home designed with family living in mind. The open-concept living room and kitchen are beautifully finished with laminate flooring and 9 ceilings, creating a warm and spacious feel. The kitchen is the heart of the home, enhanced with quartz countertops for a modern touch. Upstairs, you'll find four bedrooms, including a primary suite with a laminate custom regency-edge countertops with your choice of colour and a tiled shower with acrylic base. Additional thoughtful features include ceramic tile in all baths and the laundry room, a basement 3-piece rough-in, a fully sodded lot, and an HRV system for fresh indoor air. Enjoy easy access to Guelph and Waterloo, while savoring the charm of suburban life. (id:61852)
RE/MAX Real Estate Centre Inc.
108 - 175 Doan Drive
Middlesex Centre, Ontario
UNDER POWER OF SALE, 3 Bedroom Townhouse, Stainless Steel Appliances In Kitchen, Quartz Counter Tops, Built-In Microwave, Laundry On 2nd Floor, Large Window In Unfinished Basement, Interlock Driveway, One Car Garage, Open Concept, Master Bedroom Ensuite Washroom, No Carpet In The House, Large Size W/O To Wooden Deck From Dining Area, Powder Room On Main Floor. Lot Size 22.83x82.51 Feet. Selling As Is Where Is. (id:61852)
Royal Star Realty Inc.
386 East 25th Street
Hamilton, Ontario
Exceptional opportunity on the Hamilton Mountain. This residential lot at 386 East 25th Street comes fully approved for a legal triplex, with all development charges already paid and a building permit issued and ready for immediate construction. Ideal for builders or investors looking to fast-track a high-demand rental project without delays or red tape. Located in a mature, established neighbourhood just moments from Juravinski Hospital, LINC access, schools, public transit, and major amenities. This area is known for its strong rental demand and long-term growth - a rare chance to build income and value in a premium location. (id:61852)
RE/MAX Escarpment Realty Inc.
388 East 25th Street
Hamilton, Ontario
Rare offering on the Hamilton Mountain! This residential lot at 388 East 25th Street comes with full development charges already paid and an approved building permit in hand for a legal triplex - ready for immediate construction. Ideal for builders, investors, or those looking to create long-term income in a high-demand rental location. Situated in a mature, family-friendly neighbourhood just minutes from Juravinski Hospital, LINC access, public transit, schools, and major amenities. With strong area rental demand and limited new supply, this site offers exceptional upside and speed to market. A true shovel-ready project - no delays, no guesswork, just build. (id:61852)
RE/MAX Escarpment Realty Inc.
708 - 5250 Lakeshore Road
Burlington, Ontario
Welcome to Admiral's Walk, a Waterfront condo in South East Burlington. This condo is a well-run mature building offering residents lush gardens, beautiful Lake Views and an abundance of amenities. Suite 708 features over 1400 sq ft of living space with spectacular Lake Views from all windows as well as the balcony. Kitchen features new granite countertops, beautiful backsplash, stainless steel appliances and updated cabinet doors with lots of storage and counter space as well as an eat-in area for a small table and chairs. Brand new elegant hardwood flooring throughout. The spacious living room with a separate dining room area is perfect for entertaining. The generous sized Master Bedroom includes an ensuite washroom and 2 double mirror closet doors. The second Bedroom features a custom closet/storage organizer and great for a second Bedroom, Family Room or Den. This unit also offers an oversized in-suite Storage Room, plenty of closet space throughout, with an additional separate Storage Locker downstairs. Windows and balcony doors were replaced in 2017. Washer/Dryer ready for simple hook up. This suite gets tons of morning sun. Enjoy the scenic views from every room as well as your balcony with a glass of wine or cup of tea. Building hallways and common areas were redone and updated in 2023. Building Amenities include: Heated Outdoor Pool, Party Room with a kitchen, dance floor, projector and large screens for TV nights, Games Room featuring a dart board, pool table and ping pong table, Sauna, Gym with new equipment, Workshop, Car Wash area and a BBQ area. The Active Social Committee plans regular events for owners. Great location just stroll to the parks and walking paths along the Lake. Short walk to the grocery store, coffee shop and pharmacy. Some photos have been virtually staged. (id:61852)
Royal LePage Real Estate Services Ltd.
