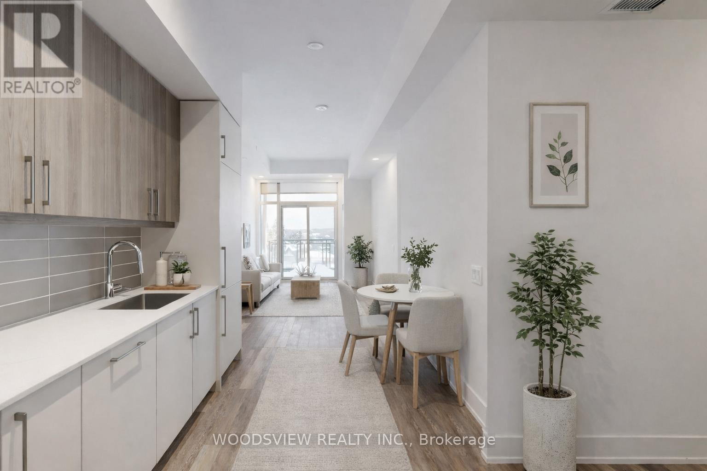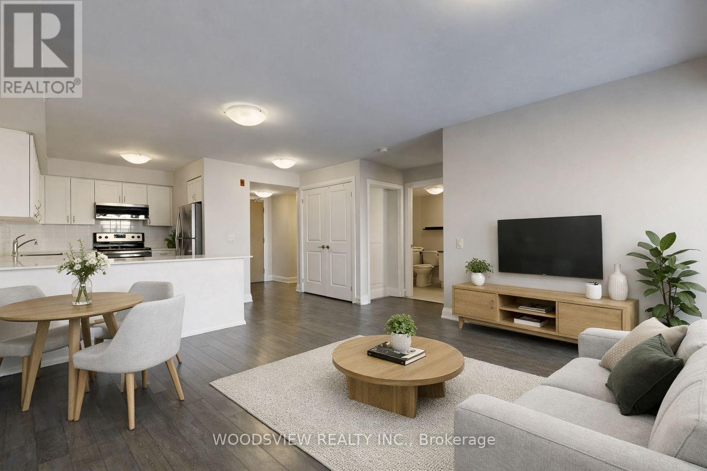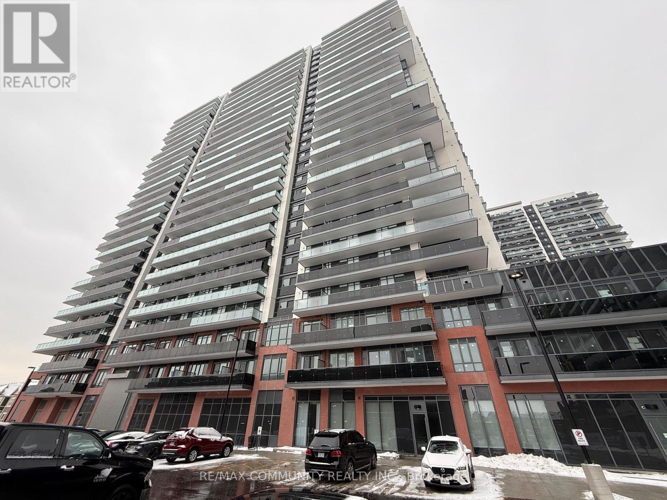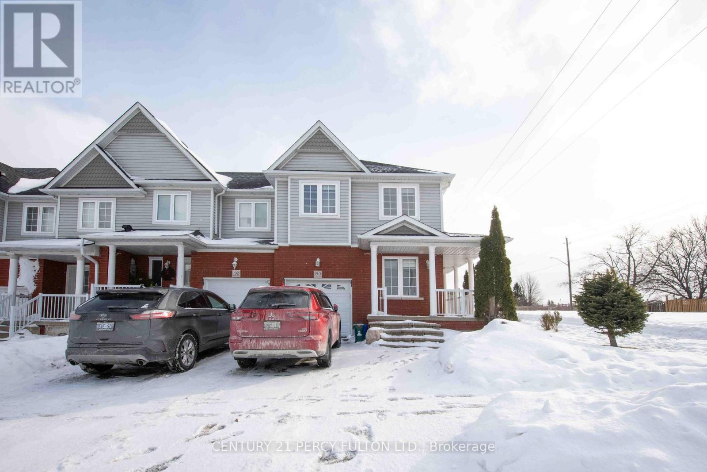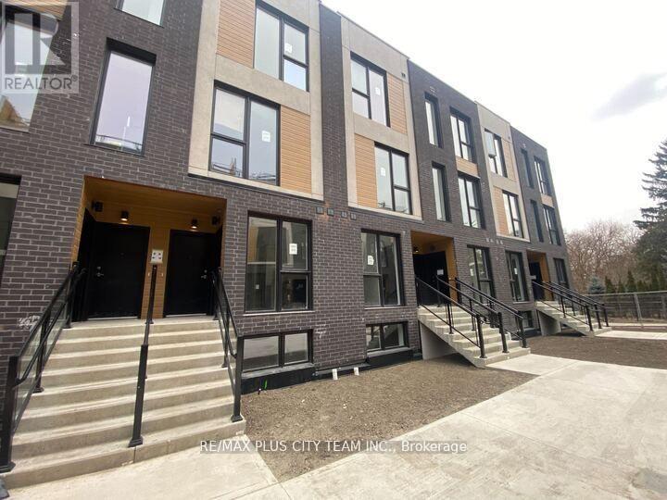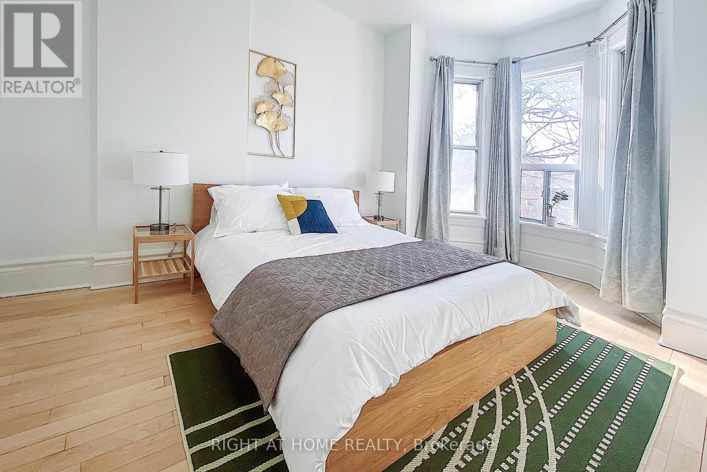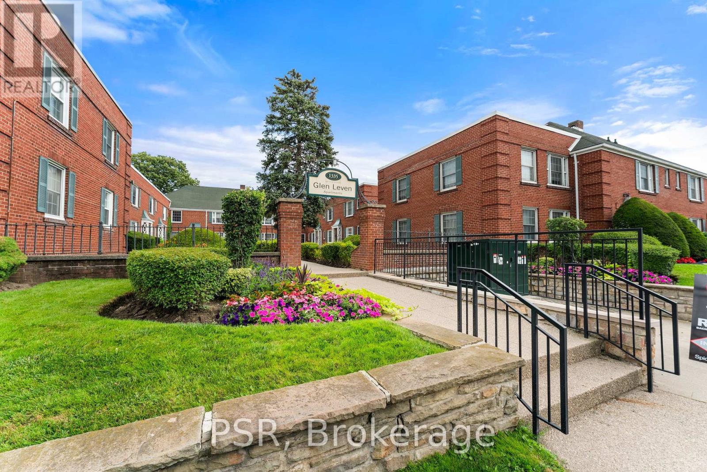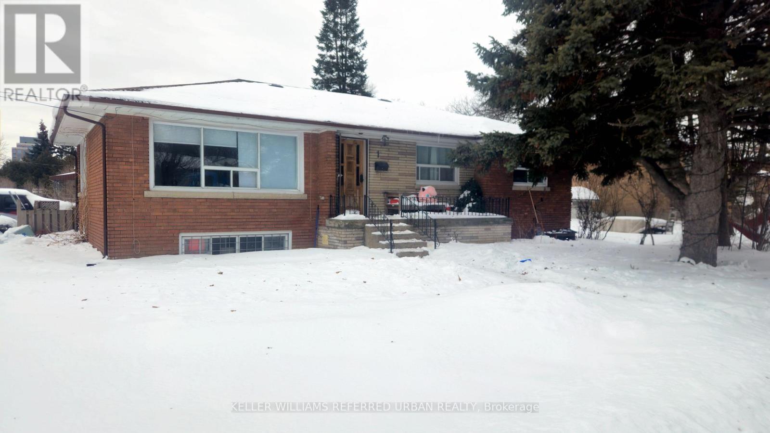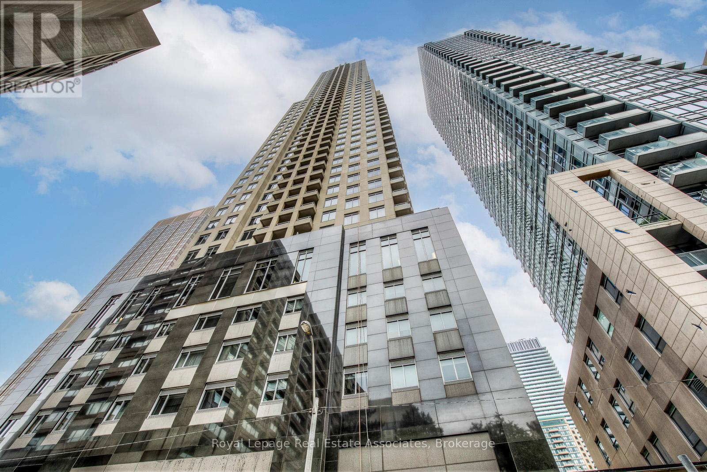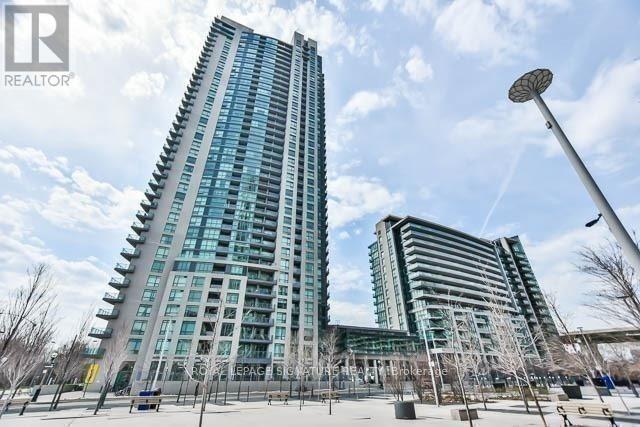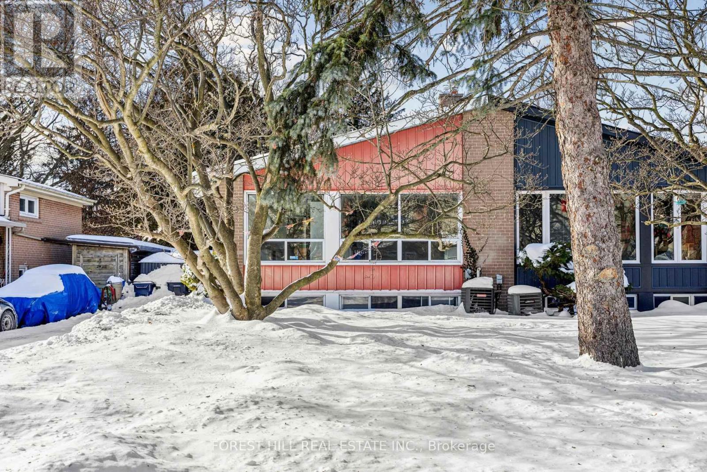97 Song Bird Drive
Markham, Ontario
Stunning Executive Home on Prime Corner Lot with 75ft frontage in Markham. This beautifully upgraded, sun-filled home is ideally located in one of Markham's most desirable neighborhoods just minutes to Hwy 407, Costco, Sunny Food mart, shopping malls, and all amenities. Situated on a premium corner lot with no sidewalk, this home features a professionally interlocked driveway and pathways, offering parking for up to 6 vehicles and potential for a third garage. Inside, you'll find elegant hardwood flooring throughout the living, dining, family room, main floor library, and all bedrooms. The foyer, kitchen, powder room, and hallways are finished with luxurious granite flooring. A grand double-door entry leads into a spacious living room with cathedral ceilings and a stunning circular oak staircase that flows from the second floor to the basement. The main floor also includes a bright, functional library perfect for remote work or study. The large legal basement apartment has four finished rooms and a floor plate of over 1,900 sq ft, offering endless possibilities for recreation or extended family living. Located in a quiet, family-friendly area with ample green space, this home is within walking distance to Boxwood Public School, a water park, soccer field, and YRT transit. Indoor access to the double garage adds convenience to everyday living. Don't miss your chance to own this exceptional home with top-tier finishes and an unbeatable location! (id:61852)
Loyalty Real Estate
533 - 2075 King Road
King, Ontario
READY TO SELL. Welcome to a beautifully crafted, brand new residence that blends modern design, smart functionality, and everyday comfort in one of King City's most desirable boutique communities. Never lived in, this pristine suite showcases a clean, contemporary aesthetic with upscale finishes throughout, creating a refined and welcoming feel from the moment you step inside.The open concept kitchen is both stylish and practical, featuring quartz countertops, integrated appliances, and sleek modern cabinetry. It flows seamlessly into the bright living and dining space perfect for entertaining, relaxing, or enjoying day to day living. Large windows bring in abundant natural light, enhancing the airy layout and highlighting the suite's polished details.The bedroom offers a calm, private retreat, while the well planned layout provides flexibility for today's lifestyle whether you work from home, host overnight guests, or simply want a comfortable space to unwind. A beautifully finished bathroom completes the home with contemporary fixtures and clean, modern lines. EV charger with parking spot! Residents at King Terraces enjoy an impressive collection of resort inspired amenities, including a rooftop terrace, state of the art fitness centre, steam room, sauna, and pool room. Entertain in the elegant luxury party room, enjoy the convenience of a dedicated children's playroom, and take advantage of the private guest suite for visiting family and friends. Pet owners will also love the on site dog wash station. A 24 hour concierge adds security, ease, and peace of mind.Ideally located minutes from top-rated schools, parks, shopping, dining, and everyday conveniences, this vibrant yet peaceful community offers the perfect balance of lifestyle and connectivity. A rare opportunity to own a turnkey, never occupied home in a highly sought-after building.Modern, effortless, and move in ready this is condo living done right. * Virtually staged for illustrative purposes* (id:61852)
Woodsview Realty Inc.
324 - 481 Rupert Avenue
Whitchurch-Stouffville, Ontario
Location, Location, Location! Welcome to the heart of family-friendly Stouffville. This turn-key condo is meticulously maintained and offers the perfect balance of modern comfort and everyday convenience. Step into a sun-filled, open-concept layout featuring oversized windows and a spacious living area thats perfect for relaxing or entertaining. The stylish kitchen boasts quartz countertops, stainless steel appliances, and ample cabinetry designed with functionality in mind. With two bathrooms, abundant storage, and thoughtful finishes throughout, this unit truly checks all the boxes. Enjoy your own private outdoor patio - ideal for morning coffee or quiet evenings. Direct access to your parking space and an oversized locker located in the same spot for added convenience. This condo is situated just steps from Main Street, Rupert Park, and major shops, including Longo's, Metro, LCBO, Shoppers Drug Mart, and several banks. With its close proximity to the Go station, commuting is a breeze. This spacious condo offers a rare opportunity to enjoy the perfect balance of modern luxury, comfort, and unmatched convenience. * Virtually staged for illustrative purposes* (id:61852)
Woodsview Realty Inc.
1815 - 2545 Simcoe Street N
Oshawa, Ontario
Welcome to Unit #1815 at 2545 Simcoe St N - a bright and functional 1 Bed 1 Bath condo offering 507 sq ft of interior space plus a private balcony of 100 sq ft. Features include an open-concept layout, floor-to-ceiling windows, modern kitchen with quartz counters and ensuite laundry. Primary bedroom and a 3 piece bathroom. Enjoy top-tier amenities: gym, party room, terrace & more. Steps to Ontario Tech University, Durham College, shopping, Costco, and Hwy 407. (id:61852)
RE/MAX Community Realty Inc.
190 Cornish Drive
Clarington, Ontario
Welcome to 4+1 Bedroom & 4 Bathroom Corner Townhouse also feels like a Semi- Detached in Courtice. This Townhouse gives you the Opportunity of having lots of Natural Light & Bigger Backyard for Entertainment and Relaxation. Bedroom above the Garage can also be converted back into the Family Room being in between the main & second floor. Kitchen again gets lots of Natural light for its layout and no blocked view. Basement if fully functional with an Extra Bedroom and Full Bathroom that could be used for In-laws or as private Home Theatre for Entertainment or Game Room. Minutes away from Hwy 401, Tim Hortons, Plaza, Schools, Transit & More. (id:61852)
Century 21 Percy Fulton Ltd.
Blka#16 - 176 Clonmore Drive
Toronto, Ontario
Welcome to this beautifully designed stacked townhome offering a perfect balance of modern comfort and urban convenience. Spanning the ground and lower levels, this 3-bedroom, 2-bath residence features a bright open-concept main floor with 9-foot ceilings and stylish flooring throughout. The contemporary kitchen is equipped with stainless steel appliances and a functional layout ideal for everyday living and entertaining.The lower level offers a spacious primary bedroom complete with a 3-piece ensuite and walkout to a private balcony-an ideal space to unwind. Additional bedrooms provide excellent flexibility for guests, a home office, or family living.Situated in the sought-after Birch Cliff / Cliffside neighbourhood, this home is just minutes from subway stations, bus routes, and major commuting corridors. Enjoy easy access to local shops, cafés, and restaurants, along with nearby grocery stores, schools, parks, and community centres. Spend weekends at the Scarborough Bluffs and nearby beaches, or explore surrounding trails and green spaces-all while remaining conveniently connected to the city. (id:61852)
RE/MAX Plus City Team Inc.
RE/MAX Solutions Barros Group
111 Gladstone Avenue
Toronto, Ontario
Bright, airy, and exceptionally spacious two-level 3-bedroom, 2-bathroom apartment occupying the upper floors of a grand Victorian full of original character. Featuring high ceilings, hardwood floors, central air, in-unit laundry, and full-size appliances, this home offers both charm and modern convenience.The highlight is the private top-floor terrace with unobstructed panoramic views of the Toronto skyline and CN Tower, ideal for entertaining or relaxing outdoors. Flooded with natural light throughout, the layout feels open and comfortable, with generous room sizes and excellent flow across both levels. Ideally situated in the coveted Queen & Ossington neighbourhood, steps to supermarkets, top-rated restaurants and bars, galleries, retail, schools, and transit. One of Toronto's most vibrant and walkable communities, offering an unbeatable mix of culture, dining, and urban convenience. (id:61852)
Right At Home Realty
L15 - 1335 Bayview Avenue
Toronto, Ontario
Fall In Love With Life In Leaside! This Beautifully Finished Ground Floor Suite Is Perfectly Situated In One Of Toronto's Most Sought-After Neighbourhoods. Featuring A Bright, Open-Concept 1Bedroom, 1 Bathroom Layout With Highly Functional Living Space. The Modern Kitchen Showcases Full-Sized Stainless Steel Appliances, Stone Countertops, And Convenient Ensuite Laundry. Enjoy A Generously Sized Four-Piece Bathroom, All Light Fixtures And Window Coverings Included With Roller Blinds Throughout. Tenant To Pay Hydro. Suite Is Equipped With Central Air Conditioning. Landlord Painting & Professionally Cleaning Prior To Possession. Tenant To Pay Hydro. Just Steps To Bayview Shops, Restaurants & Cafes, Top-Rated Schools, Parks, And TTC - Everything Leaside Living Has To Offer Is Right At Your Doorstep. (id:61852)
Psr
1 Model Avenue
Toronto, Ontario
An exceptional opportunity in the heart of desirable Clanton Park! Set on a rare 70 x 124' lot, this property offers outstanding future potential and incredible flexibility for end users, investors, or builders alike. Whether you're looking to live, invest, or plan for the future, this home checks all the boxes. The bright and spacious main floor features generous living areas, a well-sized dining space, and 3 spacious bedrooms, making it ideal for comfortable family living. The lower level boasts a separate entrance and is fully equipped with three bedrooms, a kitchen, and its own washer and dryer, offering excellent income potential or the perfect setup for extended family. The expansive lot provides plenty of outdoor space today, with exciting possibilities for future expansion or redevelopment in one of North York's most sought-after neighbourhoods. Ideally located just minutes from Wilson Subway Station, Highway 401, and surrounded by shopping, dining, parks, and everyday amenities, this is a prime location that delivers both convenience and long-term value. A rare offering with size, versatility, and location - a smart investment and a great place to call home. (id:61852)
Keller Williams Referred Urban Realty
2401 - 35 Balmuto Street
Toronto, Ontario
Bright, Beautiful & Spacious Corner Suite with Clear West & North City Views, Including Amazing Sunsets From Large Windows & An Open Balcony. Condo has been upgraded with Ecobee Thermostat, Hardwired Ethernet, Available 8 Gbps Fibre Internet and Professionally Smoothed 9 ft Ceilings. Additional Upgrades Include New "Whalen" Heating System (2025), New Window Blinds (2025) and New LG Fridge (2025), LG Washer & LG Dryer (2025). Installed EV Charger in Parking Spot. Upgraded Flooring Throughout. Granite Counters & Stainless Steel Appliances in Kitchen. Great Open Layout with Split Bedrooms (opposite sides of condo). Marble Floors, Counters & Showers in Both Washrooms. Excellent Location Close to Great Shopping, Entertainment & Restaurants. Close to Yonge, University And Bloor Subway Lines. Amenities Include Visitor Parking, 24hr Concierge, Fantastic Gym, Party/Meeting Room, Media Room, Billiards, Golf Room, Yoga Room, Sauna. (id:61852)
Royal LePage Real Estate Associates
3709 - 215 Fort York Boulevard
Toronto, Ontario
Luxury Waterfront Condo Surrounded By 3 Parks*Steps To Lake & Bathurst North*Beautiful Sw View Of Lake Ontario & City*9' Ft High Ceilings*Open Concept Kitchen, Granite Countertops & Backsplash*24/7 Concierge**Excellent Club Odyssey W/Full Fitness Facility, Indoor Pool, Sauna, Rooftop Garden W/Bbq, Party Rooms, Guest Suites & More* Ttc At Door Steps Mins To Union Station & Entertainment Districts, Rogers Centre & More*Min 1 Yr Lease*No Short Term* Aaa Tenant W/Good Credit Only**Non Smokers Only (id:61852)
Royal LePage Signature Realty
26 Fenside Drive
Toronto, Ontario
Attention builders, investors, and end users! Rare chance to own a spacious semi-detached home in a highly desirable area. With its key lot positioning and long-term redevelopment potential, this property presents an outstanding investment opportunity! This bright and spacious back split offers multiple levels of living space, filled with natural light and designed for comfortable family living and flexibility. The property features a deep private driveway accommodating up to three vehicles and a backyard that backs directly onto Brookbanks Park, offering exceptional privacy, open green views, and a true park-like setting rarely found in the area. A rare gem not to be missed! (id:61852)
Forest Hill Real Estate Inc.

