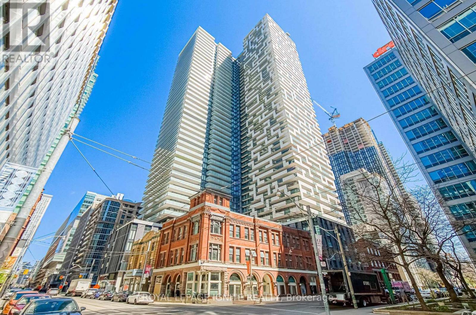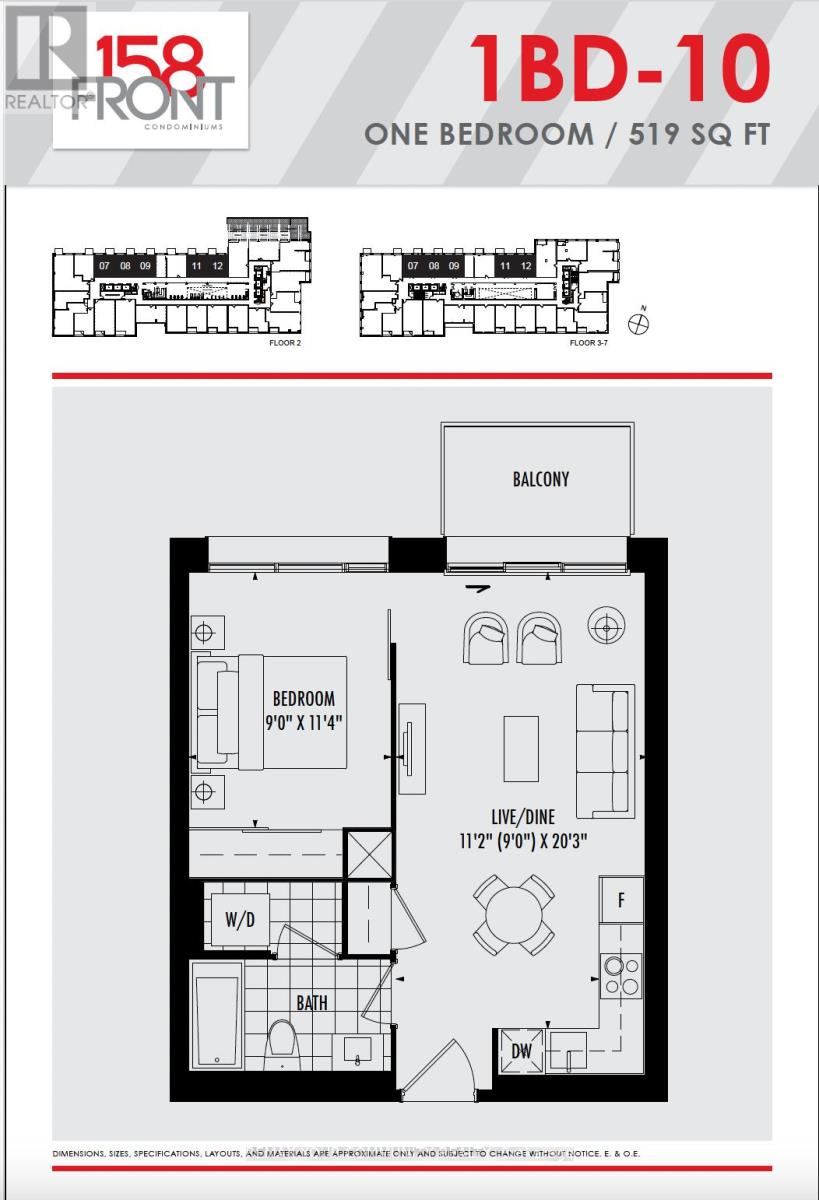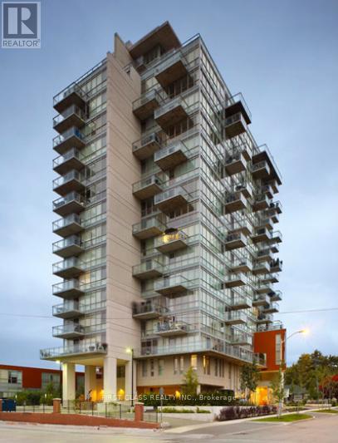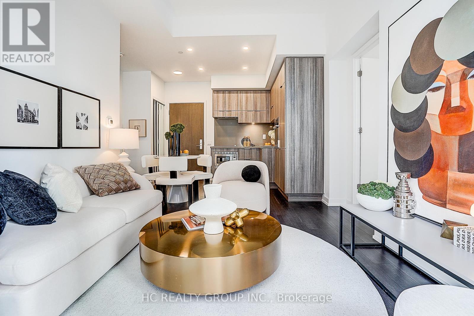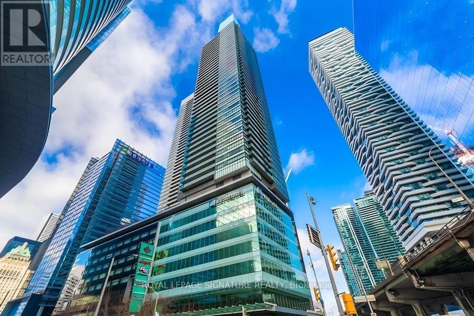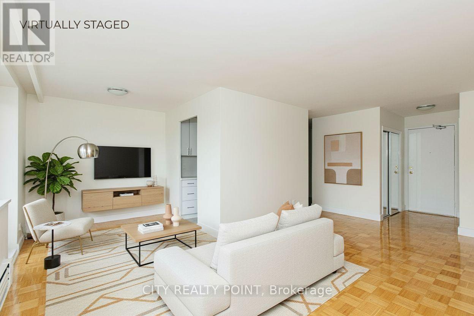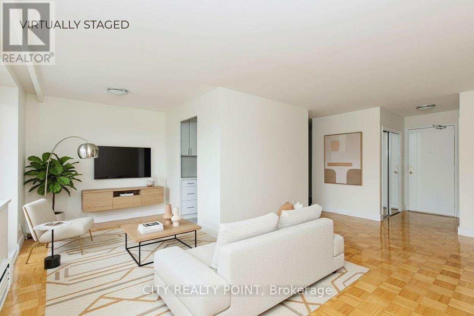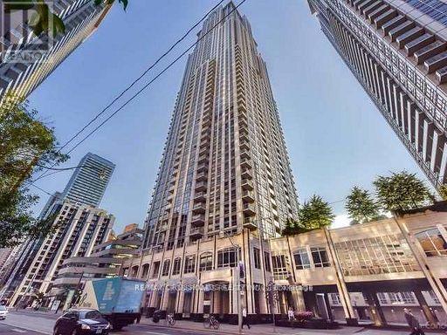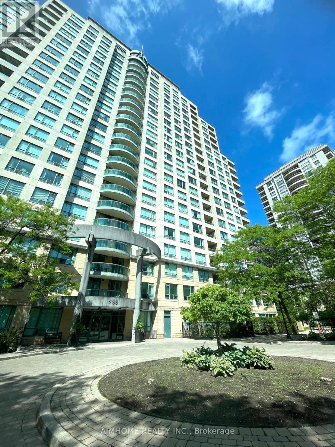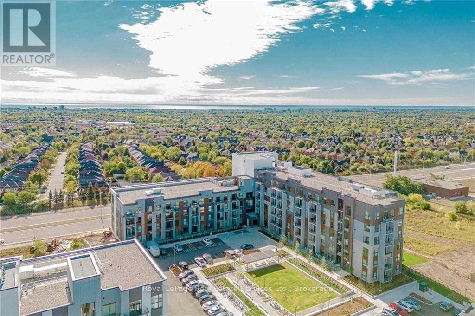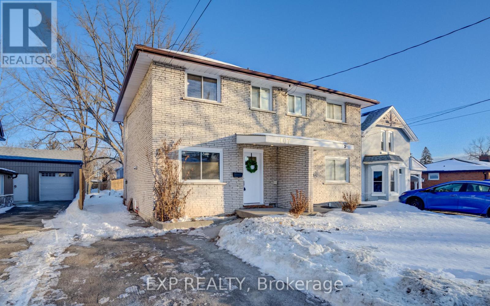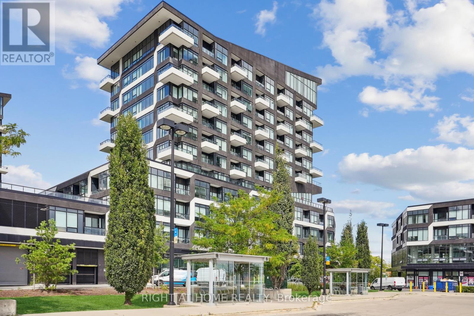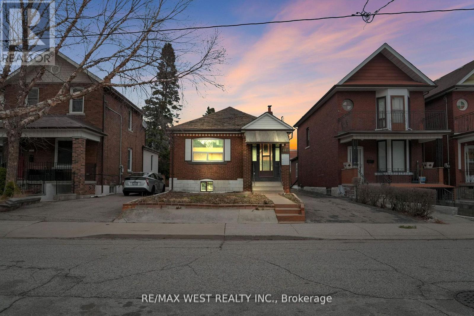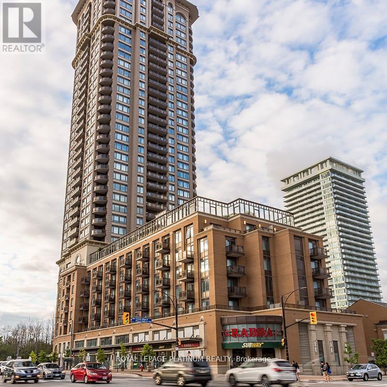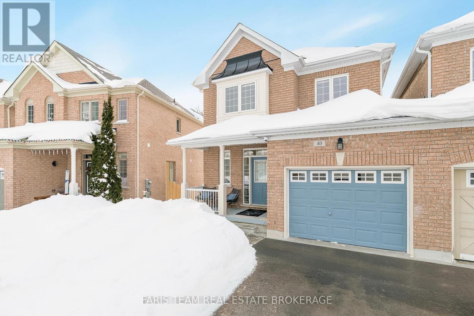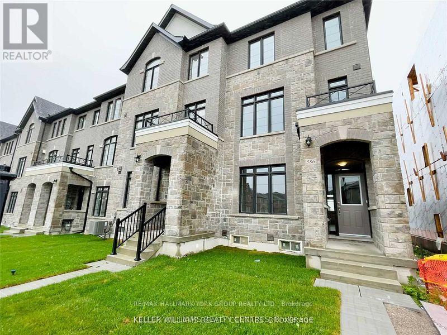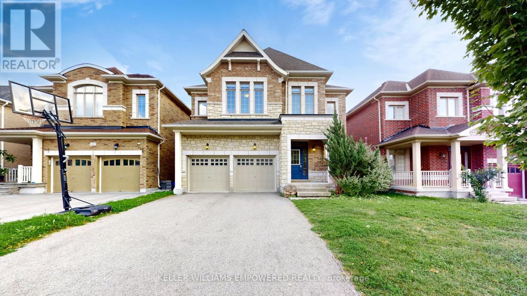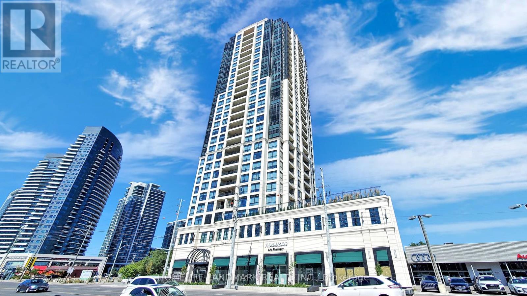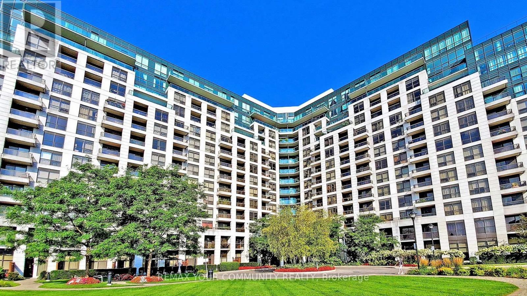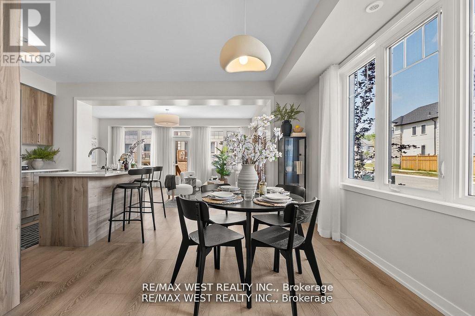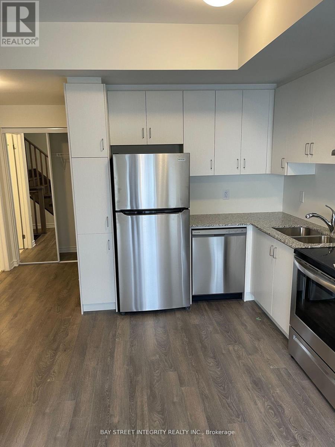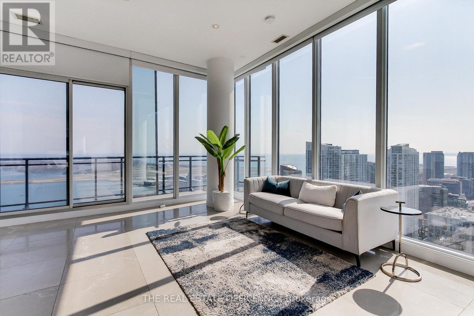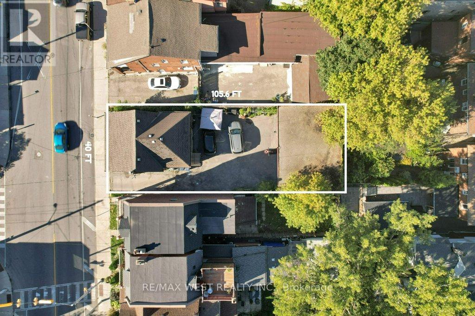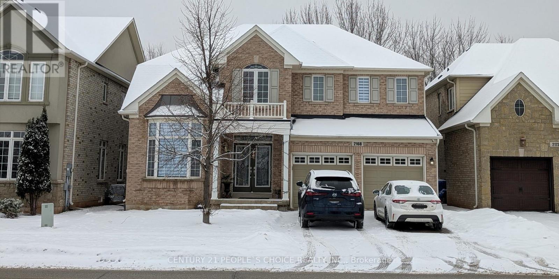1813 - 25 Richmond Street E
Toronto, Ontario
Welcome to Yonge + Rich 1 Bedroom + Den | Bright NW facing unit 517sq' + 101sq' Balcony. floor to ceiling windows, gourmet kitchens | Functional Layouts With Large Balcony. Embrace thevery best of the city just mere steps t Subway Stations, Financial Districts, Easton Centre, Toronto Metropolitan University, George Brown College, OCAD University, Dining, Shopping and Much More. All amenities close by. Minutes To Don Valley Pkwy & Gardiner Expy. Tenant has to pay for the electricity. The property has been professionally cleaned and painted. (id:61852)
427 Realty Inc.
608 - 158 Front Street
Toronto, Ontario
Embrace downtown living at its finest with this meticulously maintained one bedroom suite in the historic St. Lawrence Market community. Perfectly situated in one of Toronto's most beloved neighbourhoods, this residence at "The St. Lawrence Condos" offers an exceptional blend of comfort, style, and convenience. Enjoy a contemporary living space featuring an open concept layout and modern finishes that create a bright and inviting atmosphere. Just minutes from St. Lawrence Market, George Brown College, the Distillery District, Union Station, the waterfront, top restaurants, boutique shops and with easy access to the Don Valley Parkway. Everything you need is right at your doorstep. Residents enjoy outstanding amenities including a fully equipped fitness centre, rooftop pool and patio, party and games rooms, 24-hour concierge, guest suites, and more. (id:61852)
RE/MAX Your Community Realty
1503 - 30 Canterbury Place
Toronto, Ontario
Fantastic Location! Heart Of North York, Yonge & Finch, Step To Yonge St., Ttc, Subway, Restaurants, 24 Hr Metro, Theatre, Shopping Centre, Entertainment. Most Desirable 1Bedroom+1Den, 9Ft Ceiling Height, Floor To Ceiling Windows With Plenty Natural Light. Furniture Included. 1 Parking &1 Locker Included, Amenities Included, Concierge, Exercise Room, Yoga Studio And Etc. Welcome Students And Families. (id:61852)
First Class Realty Inc.
3007 - 39 Roehampton Avenue
Toronto, Ontario
Experience refined urban living at the prestigious E2 Condos in the heart of Midtown Toronto at Yonge & Eglinton. This beautifully designed suite offers a highly functional layout with 626 sq ft of interior living space plus a 106 sq ft private balcony, totaling 732 sq ft. The open-concept design features a sleek modern kitchen with integrated stainless steel appliances, seamlessly flowing into bright and comfortable living areas.Situated in one of the city's best transit-connected locations, the building offers direct access to TTC subway service and the newly opened Eglinton Crosstown LRT, providing seamless, efficient commuting across Toronto. Enjoy unparalleled convenience just steps to exceptional restaurants, cafés, supermarkets, local grocers, boutiques, parks, and entertainment. Located within the catchment of top-rated schools including North Toronto Collegiate Institute and St. Monica Catholic School.An exceptional opportunity to own in one of Toronto's most vibrant and sought-after communities-make this luxury condo your new home. (id:61852)
Hc Realty Group Inc.
2306 - 55 Bremner Boulevard
Toronto, Ontario
Furnished 1 Bedroom Rental At Maple Leaf Square. Clear East View With Glimpses Of The Lake. Stainless Steel Appliances. Hardwood Floors. 9Ft Ceilings. Direct Indoor Access To Scotiabank Centre, The Path, Union Station, Subway, Longo's, Starbucks. Matterport Virtual Tour Link. Building Amenities Include Indoor Pool, Large Gym, Business Centres, Party Room, Rooftop Deck. Furnished (bedroom, living room, dining room), kitchen appliances and utensils. $50/month hydro credit (tenant pays for all monthly electricity charges over $50). Landlord will do thorough checks on any potential tenant applications. (id:61852)
Royal LePage Signature Realty
502 - 2 Grandstand Place
Toronto, Ontario
SAVE MONEY! | UP TO 2 MONTHS FREE | one month free rent on a 12-month lease or 2 months on 18 month lease |* Newly renovated, bright, and spotless 2 bedroom, 1 bathroom apartment in a nice, quiet, family-friendly building-perfect for your family. This spacious unit is located in a purpose-built, professionally managed apartment building in a convenient neighbourhood near Overlea Blvd. and Millwood Ave, just steps from East York Centre and close to all shopping, schools, and places of worship. Features include hardwood floors, a tiled kitchen, private balcony, brand-new kitchen and appliances, fresh paint, and the option for air conditioning (ask for details). All utilities included, with parking available for an additional monthly fee (outdoor $125 / underground $200). Building amenities include an on-site superintendent, smart card laundry on the ground floor, elevators, and camera surveillance. Available immediately-move in by the weekend! Agents are welcome! (id:61852)
City Realty Point
203 - 2 Grandstand Place
Toronto, Ontario
SAVE MONEY! | UP TO 2 MONTHS FREE | one month free rent on a 12-month lease or 2 months on 18 month lease |* Newly renovated, bright, and spotless 2 bedroom, 1 bathroom apartment in a nice, quiet, family-friendly building-perfect for your family. This spacious unit is located in a purpose-built, professionally managed apartment building in a convenient neighbourhood near Overlea Blvd. and Millwood Ave, just steps from East York Centre and close to all shopping, schools, and places of worship. Features include hardwood floors, a tiled kitchen, private balcony, brand-new kitchen and appliances, fresh paint, and the option for air conditioning (ask for details). All utilities included, with parking available for an additional monthly fee (outdoor $125 / underground $200). Building amenities include an on-site superintendent, smart card laundry on the ground floor, elevators, and camera surveillance. Available immediately-move in by the weekend! Agents are welcome! (id:61852)
City Realty Point
3111 - 763 Bay Street
Toronto, Ontario
Welcome To This Rarely Offered 1+1 Bdr Unit W/2nd Full Bathroom In The Incredible Residences Of College Park. Sun Filled &Spacious 763Sqf With Unblocking Cityviews. The unit has been well maintained, features newer moden flooring, pot lights in living room. Boasting Generously Open Concept Principal Rooms With W/O To The Balcony, Spacious Bedroom With A 4-Piece Ensuite, Large Den/Built-In Bshelf Asoffice Easily Converted To 2nd Br, Open Concept Kthn/Brkf Bar, Incl Parking&Locker. Steps To Ttc, hospitals, College Park, Under Path, U Of T And Ryerson University... (id:61852)
RE/MAX Crossroads Realty Inc.
511 - 238 Doris Avenue
Toronto, Ontario
Exquisite Split 2 Bedroom+2 Bath Suite Located in the Heart of North York. Fantastic Layout. Bright and Spacious. Steps away from North York Centre Subway Station and Nearby Schools. Close to Metro, Supermarkets, Shops, Library, Parks, Restaurants and Cineplex. Easy Access to Highway. Mckee P.S. & Earl Haig S.S. School Zone.Extras: Tenants Pay Own Hydro. One Parking and One Locker Included. (id:61852)
Aimhome Realty Inc.
420 - 95 Dundas Street W
Oakville, Ontario
Luxury Living at 5 North Condos Mattamys Newest Project! Welcome to this stunning 2-bedroom, 2-bathroom penthouse suite, offering 849 sq. ft. of open-concept living space, thoughtfully designed with premium upgrades throughout.Step into luxury with: Modern kitchen featuring stainless steel appliances, quartz countertops, stacked upper cabinets, and elegant upgraded faucets and fixtures. Spacious living area neutral laminate flooring throughout no carpet! Primary bedroom with a spa-inspired ensuite, including a super shower and 36" raised vanity. Smart Home technology: fingerprint ID, programmable lock and door fob, with full control of lighting, temperature, and entry via your smartphone. Private balcony overlooking serene green space perfect for your morning coffee. Additional Features: Ensuite laundry, 1 underground parking space + 1 storage locker included. Access to top-tier amenities: Rooftop terrace with BBQ and dining area. Beautifully landscaped courtyard, Social lounge, Fully equipped fitness centre and Ample visitor parking. Located minutes from major highways, the new hospital, GO Train, shopping, Uptown core and a short drive to vibrant Downtown Oakville.Includes Internet (id:61852)
Royal LePage Real Estate Services Ltd.
107 Baldwin Avenue
Brantford, Ontario
Welcome to 107 Baldwin Ave, a beautifully updated 2-storey semi-detached home tucked into one of West Brant's most desirable neighbourhoods. This 3-bedroom, 2-bathroom property delivers the perfect mix of style, space, and everyday practicality, making it an ideal choice for families, first time buyers, or anyone looking for a move in ready home in a fantastic location. Step inside to a fully renovated interior with a fresh, modern feel and a layout that flows effortlessly from room to room. Bright living spaces create an inviting atmosphere for relaxing or entertaining, while the updated kitchen and dining area make daily life both functional and enjoyable. Upstairs, you'll find three well sized bedrooms and an updated bathroom, offering comfortable and private spaces to unwind at the end of the day. One of the true stand out features is the extra-long driveway, a rare bonus that adds serious value and convenience, especially in a semi-detached home. Every update has been thoughtfully done, allowing you to move in and start enjoying the home from day one. Located close to excellent schools, parks, trails, shopping, and all the amenities West Brant is known for, this home checks every box. 107 Baldwin Avenue is the kind of property that feels right the moment you walk through the door and one you will not want to miss. (id:61852)
Exp Realty
436 - 2485 Taunton Road
Oakville, Ontario
Must see! This sun drenched 2bd-2bth corner unit exudes elegance. Featuring 9ft smooth ceilings, a 450sf wrap around balcony facingnorth east, wide plank laminate flooring, upgraded bathrooms, stainless steel appliances, granite countertops and so much more! Openconcept living and dinning room with ensuite laundry. Perfectly situated in the heart of uptown core near hospitals, schools, parks,public transit, highways and shopping. (id:61852)
Right At Home Realty
661 Beresford Avenue
Toronto, Ontario
Exceptional opportunity in prime Junction! Spacious bungalow, great for handy end user or renovator/investor. Rare oversized lot with opportunity to build multiplex, or possibly build 2 homes as there are several 15-16 ft frontage lots on the street. Solid brick bungalow on 32' x 154' lot, offering rare oversized frontage and depth, along with a private driveway and a detached two-car garage. Ideal for investors or first-time home buyers, this 2+1 bedroom, 2-bathroom home features an open-concept living and dining area w/hardwood flooring. Rental potential for basement w/separate side entrance. Large fenced in private backyard. House in overall good clean shape with tons of potential for handy end user!! Seller has quality Drawings avail for 4 plex and 5 plex if needed. (id:61852)
RE/MAX West Realty Inc.
411 - 385 Prince Of Wales Drive
Mississauga, Ontario
Bright and spacious open-concept living and dining areas featuring stainless steel appliances and granite countertops. Unique layout with a walk-in closet in the bedroom. Enjoy world-class amenities including an indoor climbing wall, stunning rooftop terrace with BBQs and jacuzzi, swimming pool, fully equipped exercise studio, home theatre, virtual golf, and more. Excellent location with convenient access to Highways 401, 403 & 410, Square One Shopping Centre, Sheridan College, City Hall, Living Arts Centre, and major transit hubs. (id:61852)
Royal LePage Platinum Realty
40 Forsyth Crescent
Barrie, Ontario
Top 5 Reasons You Will Love This Home: 1) Beautifully maintained link home offering three well-sized bedrooms, ideally located in Barrie's sought-after North End with convenient highway access and peaceful views over open fields, all set on a private pie-shaped lot complete with a desirable walkout basement 2) Inside, the welcoming open-concept main level features rich hardwood floors that extend seamlessly through the living spaces, up the staircase, and across the landing, complemented by a walkout to a private main level balcony, ideal for indoor-outdoor living and quiet relaxation 3) Convenient inside entry from the garage thoughtfully paired with an additional two-piece bathroom for added functionality and everyday comfort 4) Well-appointed and generously sized bedrooms provide comfort and versatility for family or guests, including a relaxing primary retreat highlighted by a spa-inspired private ensuite featuring a sleek walk-in glass shower 5) Descent to the finished basement enhanced by a newly installed bathroom offering added living space and versatility, alongside a convenient walkout that leads directly to the backyard. 1,333 above grade sq.ft. plus a finished basement. (id:61852)
Faris Team Real Estate Brokerage
586 Murrell Boulevard
East Gwillimbury, Ontario
Like New! Bright End-Unit Townhome In Sought-After Sharon*Approximately 2000 Sq/Ft Of Open Concept Living Space*Close To Commuter Lanes,Shopping,Schools,Parks And Amenities*Laminate Floors*Hardwood Stairs And Spindles*Open Concept Gourmet Kitchen With Quartz Counters And Oversized Island*Large Laundry With Access To Garage*Master Boasts Ensuite And Large Closet*Unfinished Basement With Cantina And Loads Of Storage* (id:61852)
Keller Williams Realty Centres
RE/MAX Hallmark York Group Realty Ltd.
138 Crane Street
Aurora, Ontario
Wake up to the calming view of a lush ravine and enjoy peaceful mornings as sunlight pours into the family room, kitchen, and primary suite all overlooking natures quiet beauty. Whether you're sipping coffee at the kitchen island, hosting dinner with friends, or unwinding in the spa-like ensuite, every space in this home is designed for comfort and connection. The open-concept layout with soaring ceilings and rich hardwood floors creates a warm, inviting flow that's perfect for everyday living and entertaining alike. Downstairs, the walk-out basement offers a private retreat for guests or quiet evenings that spill into the open backyard. Located in a serene, family-friendly neighbourhood with easy access to Hwy 404, GO Transit, scenic trails, and everyday conveniences, this home offers a lifestyle that feels both elevated and grounded. (id:61852)
Keller Williams Empowered Realty
1205 - 1 Grandview Avenue
Markham, Ontario
Welcome To "The Vanguard" Condo Located In Prime Thornhill. This Newer 1+1 Unit With 1 Parking Spot & Locker Features Clear View And Functional Layout With Private Balcony. The Den Is Large Enough To Be Used As A Second Bedroom. Well Maintained Like Brand New. 9' Smooth Ceiling. Modern Integrated Kitchen With High-End Built-In Appliances And Gorgeous Counters You Will Fall In Love With. Mins To 407/401, Subway. Steps To Ttc, Galleria, Centerpoint Mall, Etc. Amazing Building Amenities: Fitness & Yoga Rooms, Theater, Saunas, Outdoor Terrace, Children's Playroom, Library, Lounge/Party Room, Bbq & Dining! 3/4 Acre Park Nearby! (id:61852)
Homelife Landmark Realty Inc.
323 - 18 Harding Boulevard
Richmond Hill, Ontario
Welcome to 18 Harding, an exquisite Green Park condo nestled in the vibrant heart of Richmond Hill! This stunning and spacious residence features 2 bedrooms plus a versatile den, providing ample room to live, work, and relax. Step onto the extra-large balcony with appx.183 Square foot that offers an unobstructed western view, perfect for unwinding after a long day or enjoying a cup of coffee while soaking in the beautiful sunsets.The thoughtful layout boasts generously sized bedrooms, ensuring comfort and privacy for family and guests. With two full bathrooms, convenience is at your fingertips, making it ideal for busy mornings. This condo is not just a home; it's a lifestyle!You'll appreciate the remarkable accessibility of this property, with a variety of amenities within walking distance. Enjoy the convenience of nearby libraries, top-rated schools, York Hospital, and Hillcrest Mall, along with grocery stores and public transportation just at the doorsteps.As a resident, you'll have exclusive access to fantastic building amenities, including a fully equipped gym, a calming yoga studio, and an inviting party room perfect for hosting gatherings with friends and family. The unit also includes one designated parking space conveniently located near the entry, along with a locker for extra storage.Recently upgraded common areas (completed in 2025) enhance the overall appeal of this remarkable condo, providing a modern and welcoming atmosphere for residents and guests.Don't miss your chance to make this beautiful condo your new home! (id:61852)
RE/MAX Your Community Realty
6 Ziibi Way
Clarington, Ontario
Exquisite 3+1-bedroom, 4-bathroom Unit Treasure Hill - T1 Interior model residence. *2642 sqft* including basement. ** Ideal for end user or investor. ** First time buyer to save 5 percent GST on this new build product also!! ** **Finished retrofitted/legal basement apartment direct from builder, with stainless applncs, washer and dryer unit, full kitchen, 3 pc bathroom and separate bdrm*Total of 10 appliances (5 at main/upper as well)* *Closing 30-90/120 days, closing anytime* ** potential rent for Bsmt $1850-2000/mth based on recent leased Comps ** ** Upper two-level unit potential rent $2800-$3100/mth ** Total potential rent $4650-$5100 per mth ** Thats BIG rental income on lower purchase price under $800k!! Fully finished lower-level apartment with two separate municipal addresses and separately metered utilities *(excluding water)* perfect for rental income. Featuring oversized basement windows for ample natural light. **Builder inventory! These are selling quick, and at great prices! ... only a few left** (id:61852)
RE/MAX West Realty Inc.
541 - 2791 Eglinton Avenue E
Toronto, Ontario
2 Year Old, Mattamy Stacked Townhome .Luxurious 9" Ceiling Open-Concept Living & Dining Space, A Stunning 3-Bedroom, Two and half Washroom Town Home Is Located In Prime Location In Scarborough. W/O to Balcony. Steps to TTC, Close to the new Eglinton LRT and Kennedy Subway Station. Steps to Shopper Drug mart, No frills and all other amenities. Fridge, Stove, Dishwasher, Washer & Dryer, Microwave (id:61852)
Bay Street Integrity Realty Inc.
Ph02 - 25 Capreol Court
Toronto, Ontario
Elevated downtown living with spectacular views of Lake Ontario and sweeping 360 cityscapes. Floor-to-ceiling windows capture the glistening water along with breathtaking sunrises and sunsets, filling the home with natural light. Cozy fireplaces in the main living areas and the primary bedroom add warmth and sophistication.Step out to your expansive main terrace featuring a BBQ area overlooking Billy Bishop Toronto City Airport and the lake - the perfect setting for entertaining. With four private balconies, you'll enjoy seamless indoor-outdoor living and stunning views from every angle.Located just a 5-minute walk to the iconic CN Tower and moments from Rogers Centre home of the Blue Jays, this residence places you at the centre of world-class entertainment, dining, and shopping.Enjoy premium building amenities including 24-hour security, an outdoor pool, fully equipped gym, two tandem parking spaces, and so much more - a rare opportunity to experience a true downtown lifestyle experience. (id:61852)
The Real Estate Office Inc.
225 Oakwood Avenue
Toronto, Ontario
Rare opportunity to secure a wide build lot with solid dwelling for investment/build site or for end user, in one of Central Toronto most sought-after, vibrant neighborhoods. This 40.05 x 105.64 ft lot has severance potential (process has been started by the seller) Quality drawings available for two potential four-plexes, a great way to get a head start on your potential 2026 build.!Currently tenanted with a good tenant paying $3,600/month, providing strong holding income while you finalize your plans. Tenant willing to stay or go. Outstanding margins when compared to recent new-build sales in the area. Situated steps from vibrant St. Clair West with its shops, cafes, restaurants, and streetcar, plus minutes to Corso Italia, Oakwood Village, Allen Rd, Dufferin transit, Hwy 401, and Yorkdale. (id:61852)
RE/MAX West Realty Inc.
2168 Colonel William Parkway
Oakville, Ontario
LOCATION LOCATION LOCATION!!! Spacious, Bright & Well Appointed 3,300+ sq ft Family Home Nestled On A Premium Ravine Lot In Prestigious And Highly Sought After Bronte Creek Community. Hardwood Floors, Portlights, 9' Ceiling & Crown Molding On Main Floor. Upgraded Eat-In Kitchen W/Granite Countertops, Undermount Lighting. Office & Laundry Rooms On Main Floor. Access From Garage.5 Pc Master Ensuite W\\soaker Tub And Double Sided Fireplace. All Bedrooms W/Ensuite Bathroom Privileges. Bonus Computer Nook On 2nd Floor. (id:61852)
Century 21 People's Choice Realty Inc.
